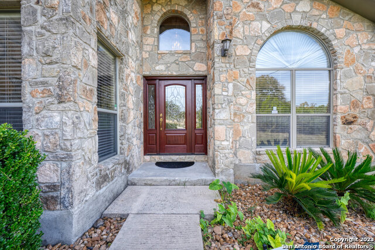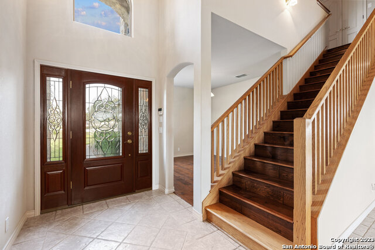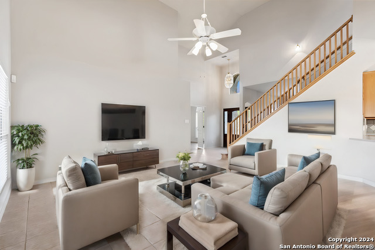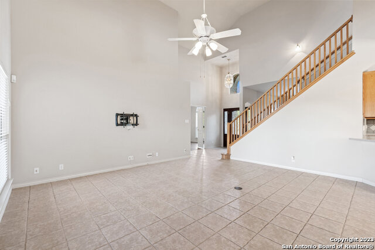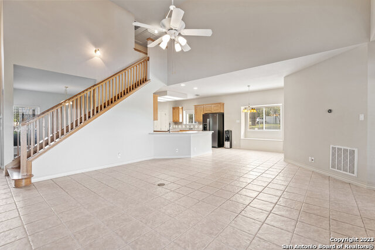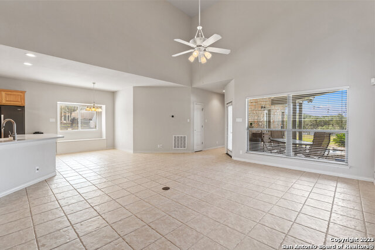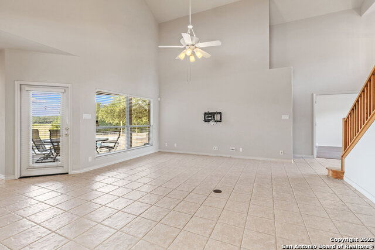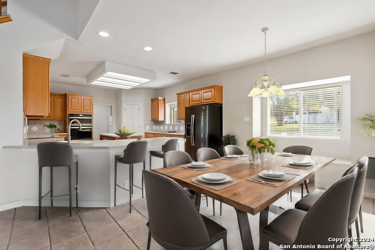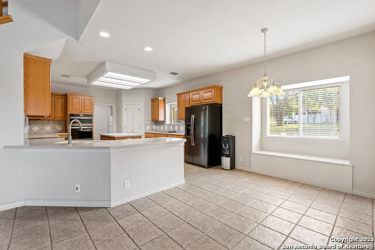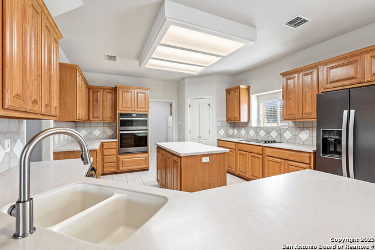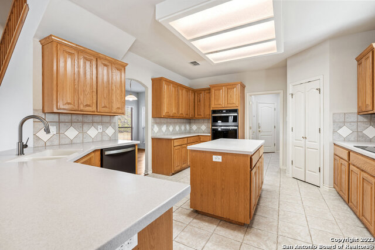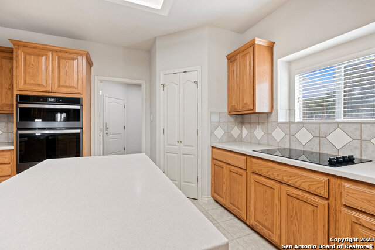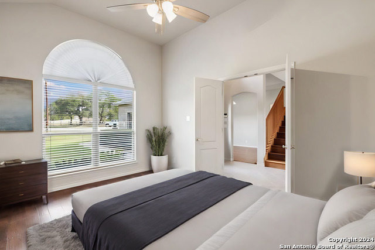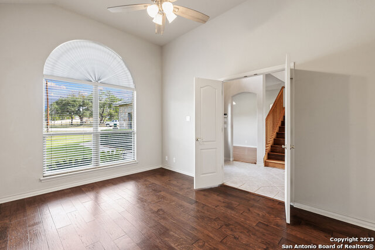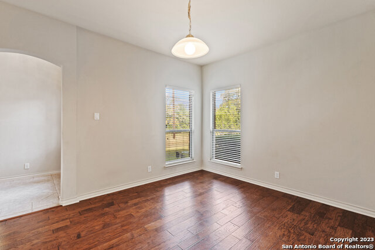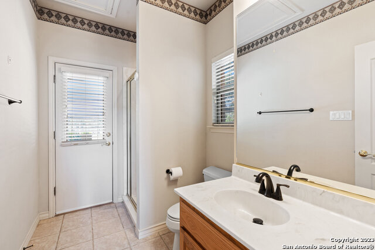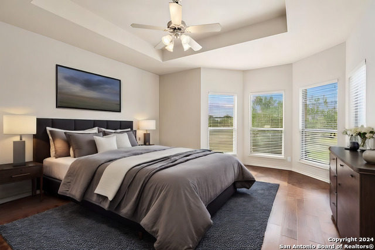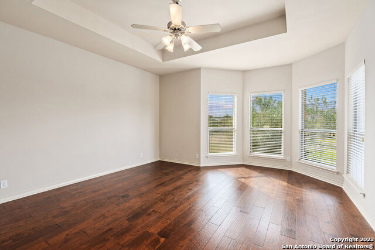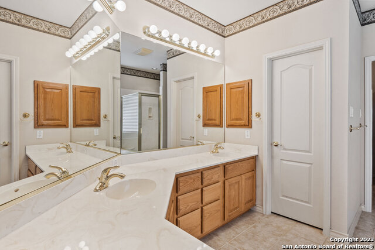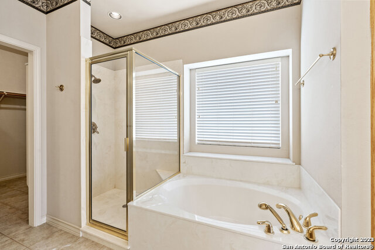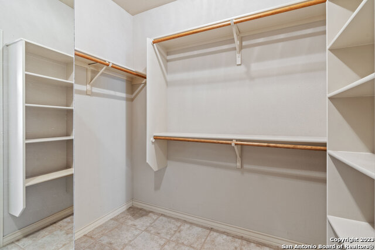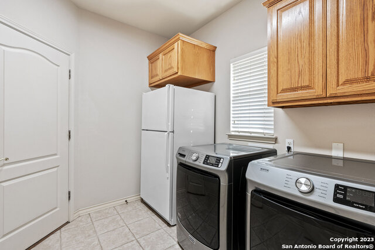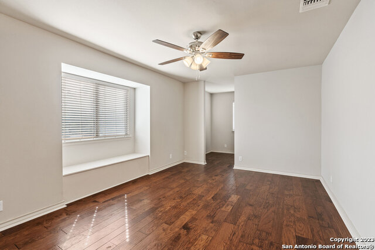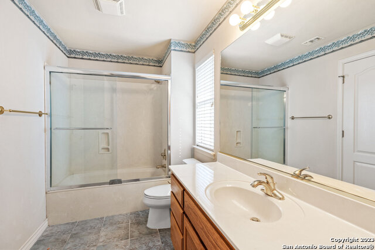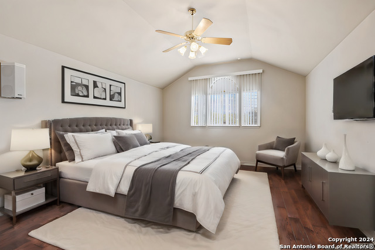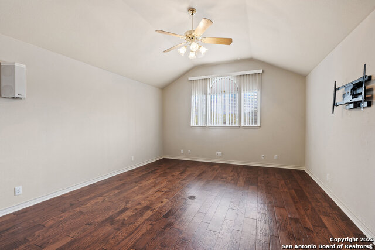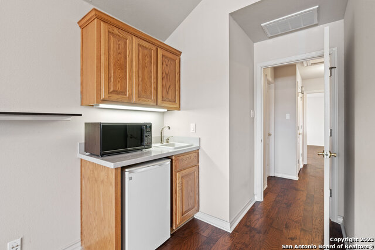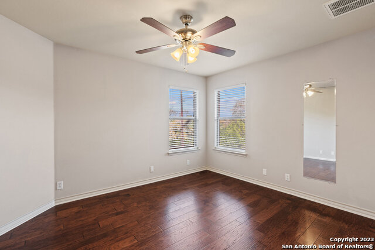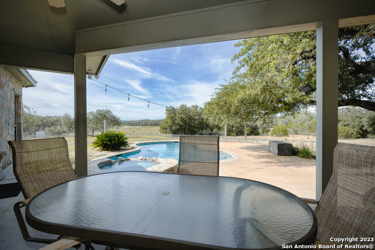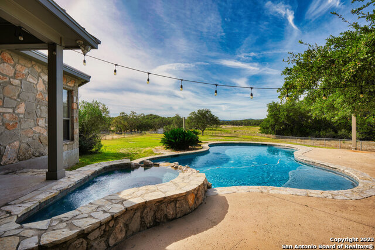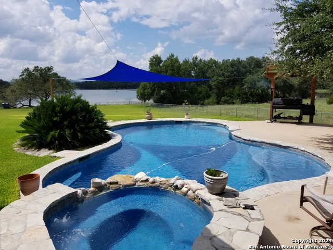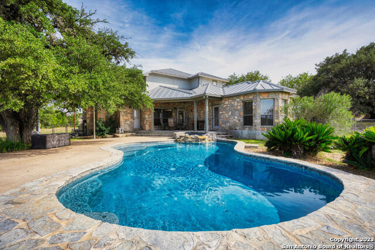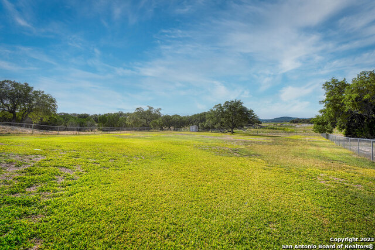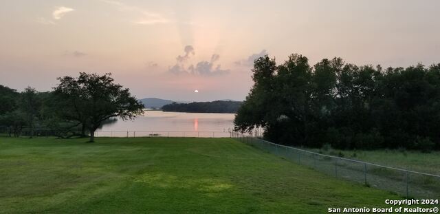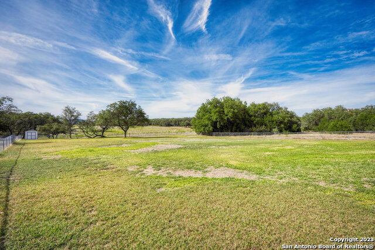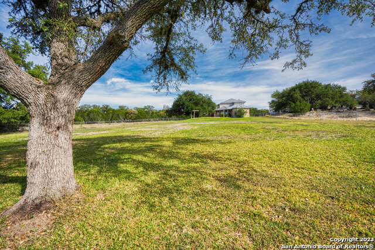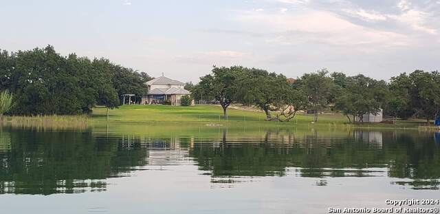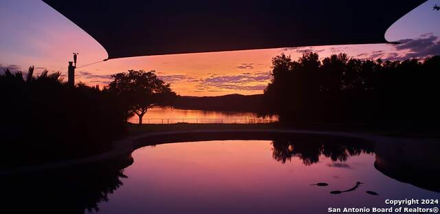284 Tracie Trl, Lakehills, TX 78063
Property Photos
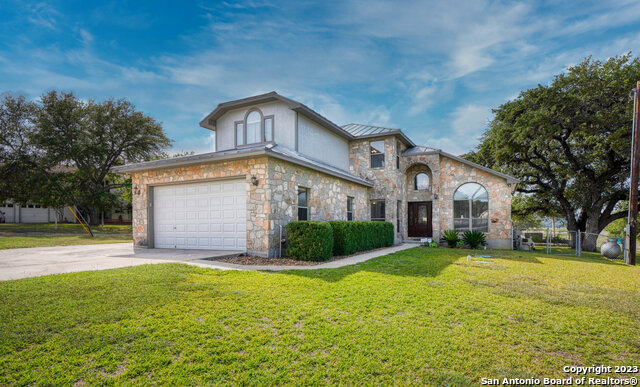
Would you like to sell your home before you purchase this one?
Priced at Only: $589,490
For more Information Call:
Address: 284 Tracie Trl, Lakehills, TX 78063
Property Location and Similar Properties
- MLS#: 1729117 ( Single Residential )
- Street Address: 284 Tracie Trl
- Viewed: 65
- Price: $589,490
- Price sqft: $198
- Waterfront: No
- Year Built: 2001
- Bldg sqft: 2971
- Bedrooms: 4
- Total Baths: 3
- Full Baths: 3
- Garage / Parking Spaces: 2
- Days On Market: 438
- Additional Information
- County: BANDERA
- City: Lakehills
- Zipcode: 78063
- Subdivision: Goat Hill Estate
- District: Bandera Isd
- Elementary School: Hill Country
- Middle School: Bandera
- High School: Bandera
- Provided by: Hi Energy Realty
- Contact: Michelle Reichle
- (210) 854-3060

- DMCA Notice
Description
Welcome to your waterfront haven! This meticulously maintained home on an acre lot features 166 feet of waterfront on a pie shaped cul de sac. Enjoy the inground heated pool, hot tub, and covered patio. W/4 beds 3 baths, a spacious media room w/wet bar, it's perfect for relaxation.Dual master suites cater to diverse preferences one on each level, offering convenience or breathtaking hill country & lake views. The well appointed kitchen w/open plan, island,& breakfast bar is complemented by beautiful wood floors & ceramic tiles throughout.The outdoor space boasts a level fenced lot for security and privacy, revealing scenic hill country and lake views. Storage is ample, including an oversized 2 car garage. This waterfront gem isn't just a house; it's a lifestyle waiting for you. Don't miss out schedule a viewing today and embrace lakeside luxury!
Description
Welcome to your waterfront haven! This meticulously maintained home on an acre lot features 166 feet of waterfront on a pie shaped cul de sac. Enjoy the inground heated pool, hot tub, and covered patio. W/4 beds 3 baths, a spacious media room w/wet bar, it's perfect for relaxation.Dual master suites cater to diverse preferences one on each level, offering convenience or breathtaking hill country & lake views. The well appointed kitchen w/open plan, island,& breakfast bar is complemented by beautiful wood floors & ceramic tiles throughout.The outdoor space boasts a level fenced lot for security and privacy, revealing scenic hill country and lake views. Storage is ample, including an oversized 2 car garage. This waterfront gem isn't just a house; it's a lifestyle waiting for you. Don't miss out schedule a viewing today and embrace lakeside luxury!
Payment Calculator
- Principal & Interest -
- Property Tax $
- Home Insurance $
- HOA Fees $
- Monthly -
Features
Building and Construction
- Apprx Age: 23
- Builder Name: unknown
- Construction: Pre-Owned
- Exterior Features: Stone/Rock, Cement Fiber
- Floor: Ceramic Tile, Wood
- Foundation: Slab
- Kitchen Length: 17
- Roof: Metal
- Source Sqft: Appsl Dist
Land Information
- Lot Description: Cul-de-Sac/Dead End, Lakefront, On Waterfront, County VIew, Water View, 1/2-1 Acre, Level, Improved Water Front, Lake Medina, Water Access
- Lot Improvements: Street Paved, County Road
School Information
- Elementary School: Hill Country
- High School: Bandera
- Middle School: Bandera
- School District: Bandera Isd
Garage and Parking
- Garage Parking: Two Car Garage, Attached, Oversized
Eco-Communities
- Energy Efficiency: Programmable Thermostat, Double Pane Windows, Ceiling Fans
- Water/Sewer: Water System, Septic
Utilities
- Air Conditioning: Two Central
- Fireplace: Not Applicable
- Heating Fuel: Electric
- Heating: Central
- Recent Rehab: Yes
- Utility Supplier Elec: Bandera Coop
- Utility Supplier Gas: Propane Priv
- Utility Supplier Grbge: Private
- Utility Supplier Other: NA
- Utility Supplier Sewer: Septic
- Utility Supplier Water: Water Syst
- Window Coverings: All Remain
Amenities
- Neighborhood Amenities: Waterfront Access, Park/Playground, Lake/River Park, Boat Ramp
Finance and Tax Information
- Days On Market: 591
- Home Owners Association Fee: 250
- Home Owners Association Frequency: Annually
- Home Owners Association Mandatory: Mandatory
- Home Owners Association Name: GOAT HILL ESTATES POA
- Total Tax: 10425.33
Rental Information
- Currently Being Leased: No
Other Features
- Accessibility: No Carpet, Level Lot, Level Drive, First Floor Bath, Full Bath/Bed on 1st Flr, First Floor Bedroom
- Contract: Exclusive Right To Sell
- Instdir: HW16N, L on PR37, at 4way stop go straight. R on 8th Street, R on Johnson Rd. L on Tracie Trail, home in Cul De Sac.
- Interior Features: One Living Area, Separate Dining Room, Eat-In Kitchen, Two Eating Areas, Island Kitchen, Breakfast Bar, Walk-In Pantry, Game Room, Utility Room Inside, Secondary Bedroom Down, High Ceilings, Open Floor Plan, Cable TV Available, High Speed Internet, Laundry Main Level, Laundry Room, Walk in Closets
- Legal Desc Lot: 64-65
- Legal Description: GOAT HILL ESTATES 1 LT 64-65 MEDINA LAKE WATERFRONT 0.97 ACR
- Miscellaneous: No City Tax, Cluster Mail Box, School Bus
- Occupancy: Other
- Ph To Show: 210-222-2227
- Possession: Closing/Funding
- Style: Two Story, Traditional
- Views: 65
Owner Information
- Owner Lrealreb: No
Nearby Subdivisions
Avalon
Avalon Ranch
Bandera Falls
Elm Shores
Goat Hill Estate
Lake Medina Highland
Lake Medina Highlands
Lakeside
Lakeview
Lakeview Estates
Lakewood Estates
Medina Shores
Morgan Heights
Morgan Heights Resort
Mountain View
Not In Defined Subdivision
Pebble Beach
Redus Point 2
Scenic Harbour
Scenic Harbour Estat
Contact Info

- Millie Wang
- Premier Realty Group
- Mobile: 210.289.7921
- Office: 210.641.1400
- mcwang999@gmail.com


