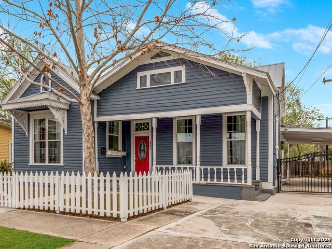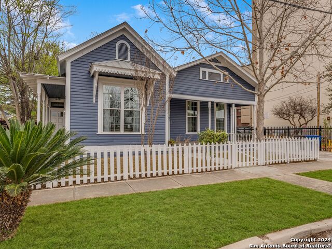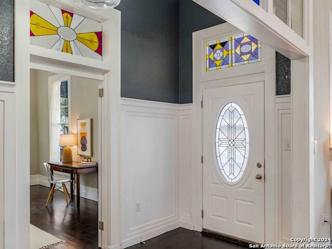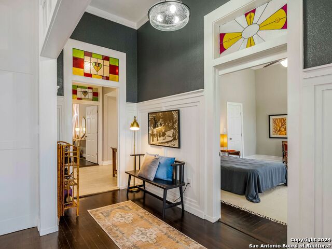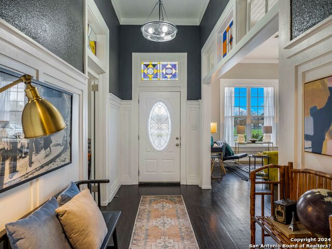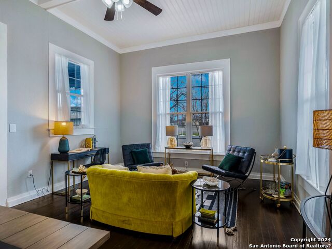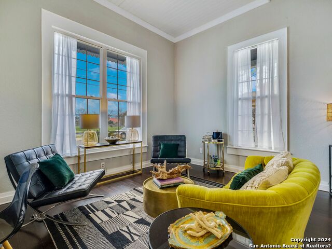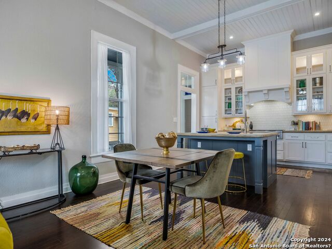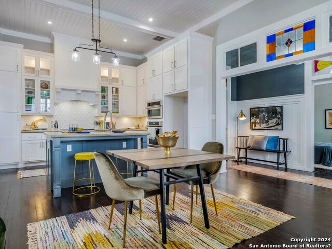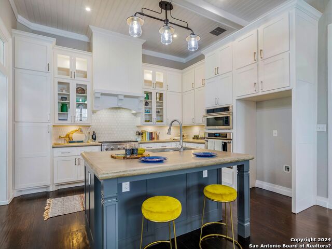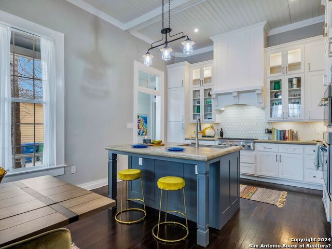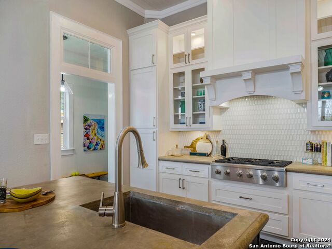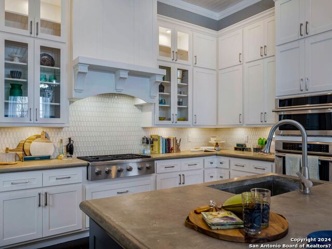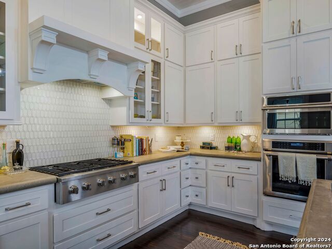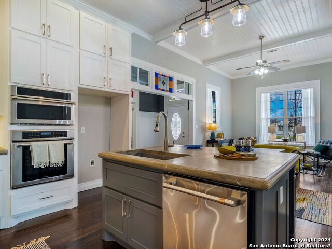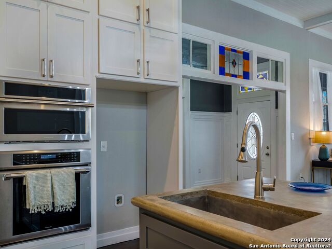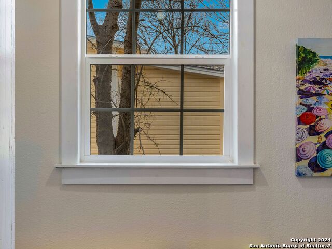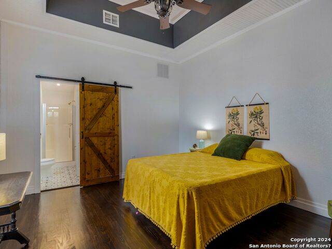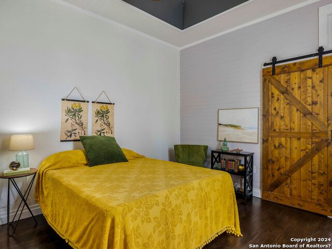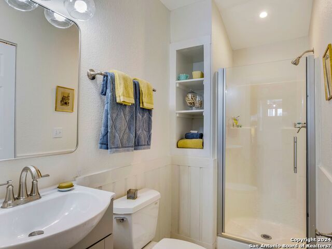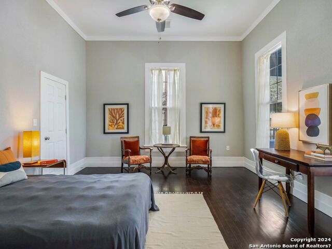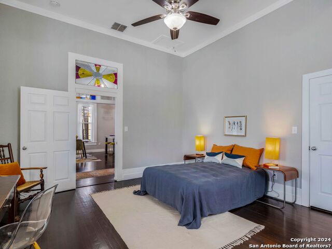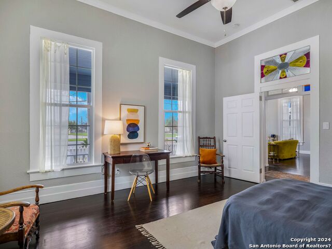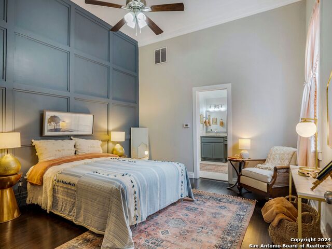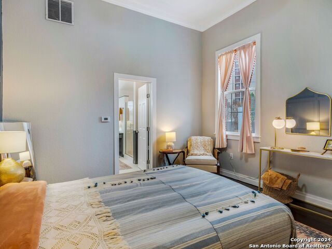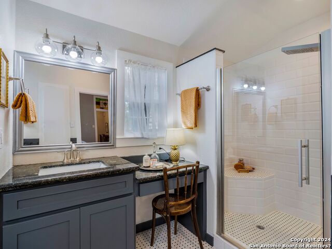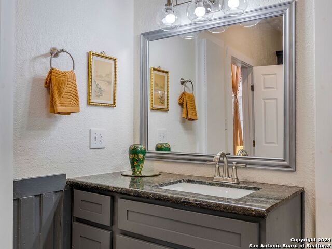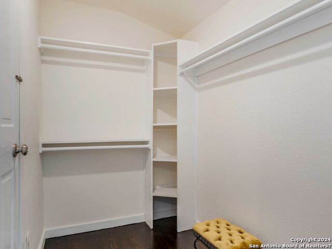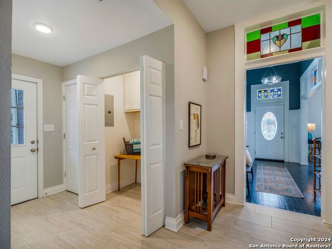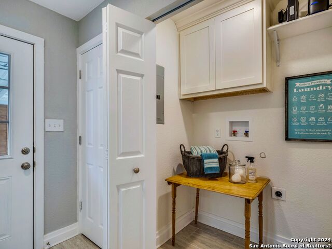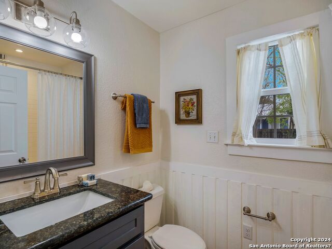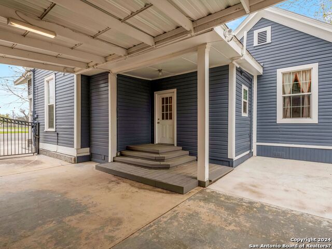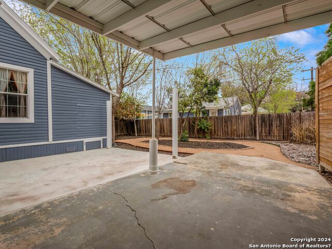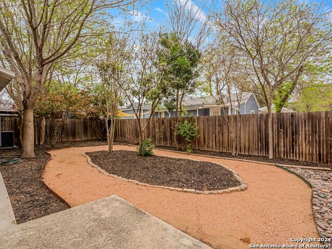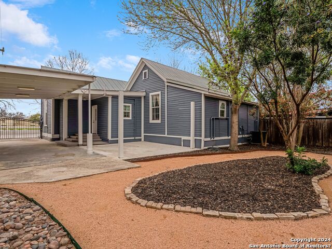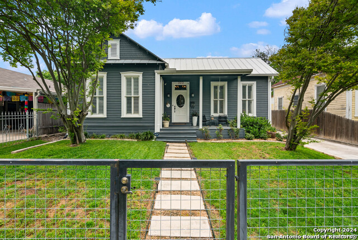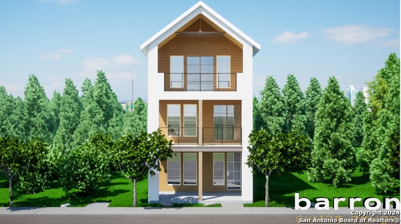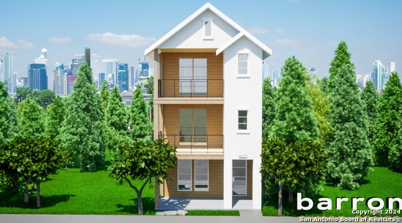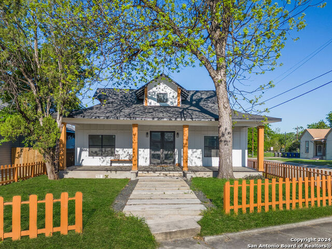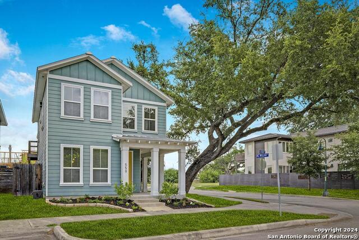327 Barrera St, San Antonio, TX 78210
Property Photos
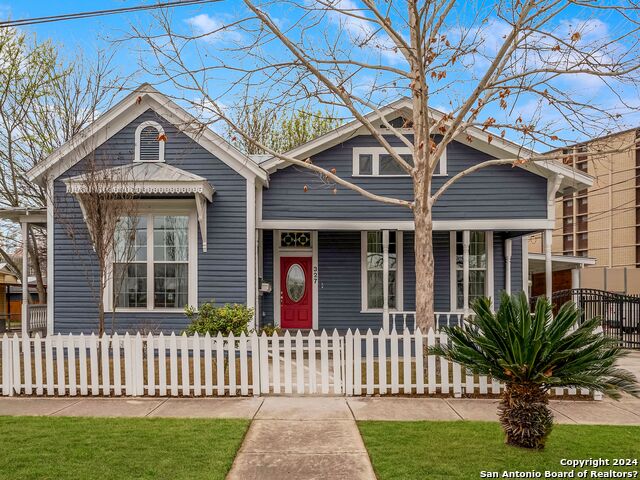
Would you like to sell your home before you purchase this one?
Priced at Only: $650,000
For more Information Call:
Address: 327 Barrera St, San Antonio, TX 78210
Property Location and Similar Properties
- MLS#: 1754163 ( Single Residential )
- Street Address: 327 Barrera St
- Viewed: 37
- Price: $650,000
- Price sqft: $384
- Waterfront: No
- Year Built: 1928
- Bldg sqft: 1692
- Bedrooms: 3
- Total Baths: 3
- Full Baths: 3
- Garage / Parking Spaces: 1
- Days On Market: 307
- Additional Information
- County: BEXAR
- City: San Antonio
- Zipcode: 78210
- Subdivision: Lavaca
- District: San Antonio I.S.D.
- Elementary School: Call District
- Middle School: Call District
- High School: Call District
- Provided by: Kuper Sotheby's Int'l Realty
- Contact: Gina Candelario
- (210) 744-8265

- DMCA Notice
-
DescriptionUrbanLiving Inside410 Welcome to this charming home nestled in the heart of Lavaca's historical district, built in 1928 and meticulously updated to harmonize historic charm with modern comforts. This distinguished residence boasts three bedrooms and three baths, offering ample space for comfortable living. Upon entry, guests are greeted by the timeless allure of hardwood floors, which flow gracefully throughout the home, accented by intricate crown molding and wainscoting that exude classic elegance. Natural light dances through the stained glass windows, casting colorful patterns that enchant the living room. Wood ceilings add warmth and character, creating a cozy ambiance that beckons relaxation. The heart of the home lies in its spacious, open floor plan, where memories are made and cherished. The newer kitchen is a culinary haven, featuring glass fronts, an inviting island, and gas cooking facilities that cater to the discerning chef. Custom cabinetry provides ample storage while accentuating the kitchen's aesthetic appeal. Retreat to the inviting bedrooms, each offering serene sanctuaries for rest and rejuvenation. The bathrooms have been thoughtfully updated to offer modern amenities without hurting the home's historic charm. Outside, the property invites you to unwind in its tranquil surroundings. The backyard is xeriscaped, offering low maintenance beauty and sustainability, while providing a serene backdrop for outdoor gatherings. Enjoy the picturesque view of the Hemisphere Tower, a stunning landmark that graces the San Antonio skyline. One of the many highlights of this home is its unparalleled walkability to the vibrant pulse of the city. Discover an array of restaurants, bars, and cafes just steps away, where culinary delights await. Civic Park and downtown attractions are within easy reach, offering endless opportunities for entertainment and exploration. Sit back and relax on the charming porch, where the echoes of Lavaca's storied past mingle with the present. Seller will consider owners financing.
Payment Calculator
- Principal & Interest -
- Property Tax $
- Home Insurance $
- HOA Fees $
- Monthly -
Features
Building and Construction
- Apprx Age: 96
- Builder Name: UNKNOWN
- Construction: Pre-Owned
- Exterior Features: Wood
- Floor: Wood
- Kitchen Length: 14
- Roof: Metal
- Source Sqft: Appsl Dist
Land Information
- Lot Improvements: Street Paved, Curbs, Street Gutters, Sidewalks, Fire Hydrant w/in 500', Asphalt, City Street
School Information
- Elementary School: Call District
- High School: Call District
- Middle School: Call District
- School District: San Antonio I.S.D.
Garage and Parking
- Garage Parking: None/Not Applicable
Eco-Communities
- Energy Efficiency: Programmable Thermostat, Double Pane Windows, Ceiling Fans
- Water/Sewer: Water System, Sewer System
Utilities
- Air Conditioning: One Central
- Fireplace: Not Applicable
- Heating Fuel: Electric
- Heating: Central, 1 Unit
- Recent Rehab: Yes
- Utility Supplier Elec: CPS
- Utility Supplier Gas: CPS
- Utility Supplier Grbge: CITY
- Utility Supplier Sewer: SAWS
- Utility Supplier Water: SAWS
- Window Coverings: None Remain
Amenities
- Neighborhood Amenities: None
Finance and Tax Information
- Days On Market: 445
- Home Owners Association Mandatory: None
- Total Tax: 11400
Rental Information
- Currently Being Leased: No
Other Features
- Block: 11
- Contract: Exclusive Right To Sell
- Instdir: CAMARGO
- Interior Features: One Living Area, Liv/Din Combo, Eat-In Kitchen, Two Eating Areas, Island Kitchen, Breakfast Bar, Utility Room Inside, Secondary Bedroom Down, 1st Floor Lvl/No Steps, High Ceilings, Open Floor Plan, Cable TV Available, High Speed Internet, All Bedrooms Downstairs, Laundry Main Level
- Legal Description: NCB 714 BLK 11 LOT SW IRR 96.7 FT OF 7, NW 3.9 FT OF 8 & NW
- Miscellaneous: None/not applicable
- Occupancy: Vacant
- Ph To Show: 210-222-2227
- Possession: Closing/Funding
- Style: One Story, Historic/Older, Craftsman
- Views: 37
Owner Information
- Owner Lrealreb: No
Similar Properties
Nearby Subdivisions
Artisan Park At Victoria Commo
College Heights
Denver Heights
Denver Heights East Of New Bra
Denver Heights West Of New Bra
Durango/roosevelt
Fair North
Fair - North
Fair-north
Gevers To Clark
Heritage Park Estate
Highland Est
Highland Park
Highland Park Est.
Highland Terrace
King William
Lavaca
Lavaca Historic Dist
Missiones
Monticello Park
N/a
Pasadena Heights
Playmoor
Riverside Park
Roosevelt Mhp
S Presa W To River
Subdivision Grand View Add Bl
Townhomes On Presa
Wheatley Heights

- Millie Wang
- Premier Realty Group
- Mobile: 210.289.7921
- Office: 210.641.1400
- mcwang999@gmail.com


