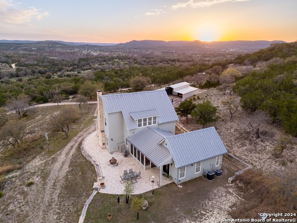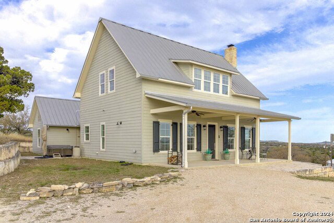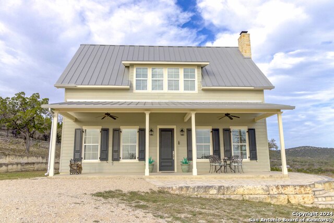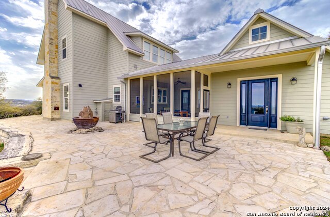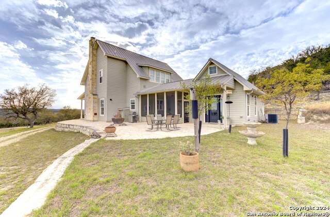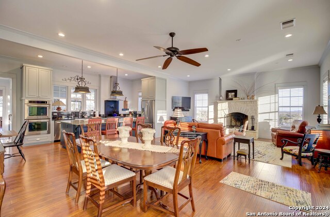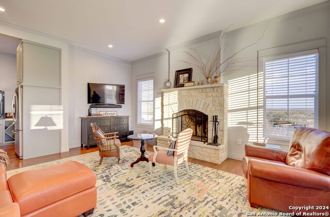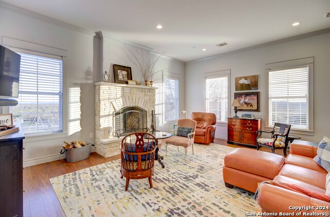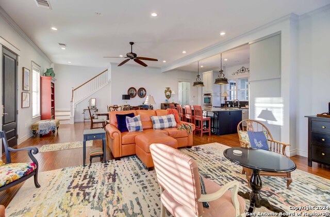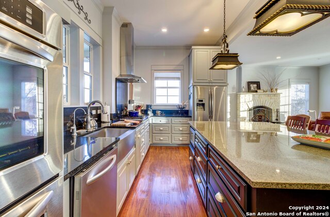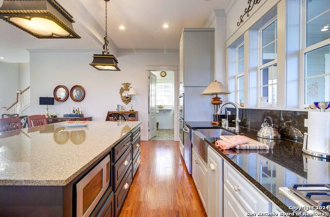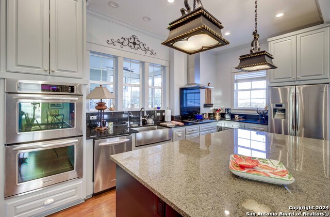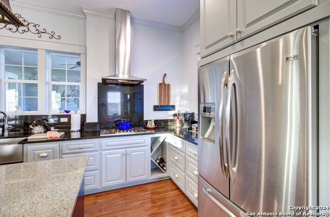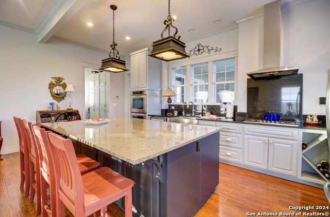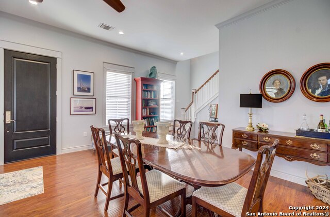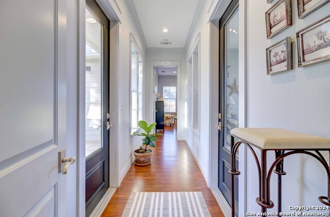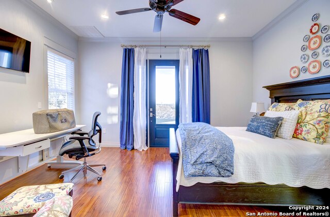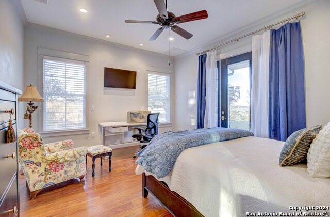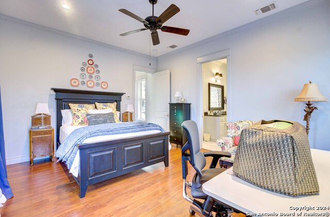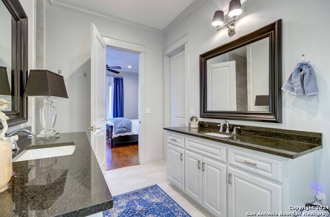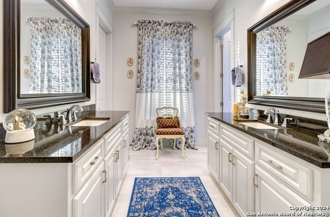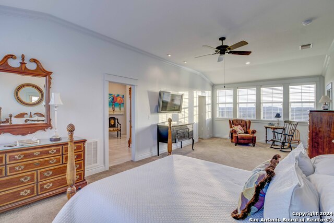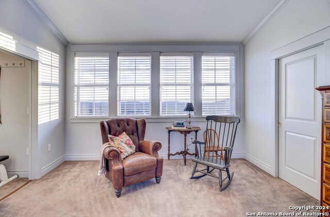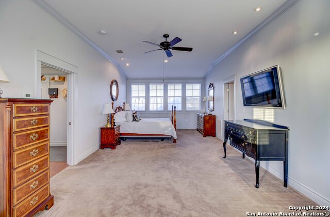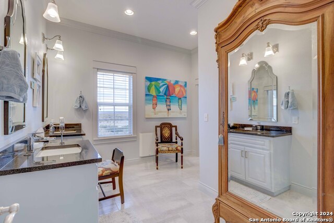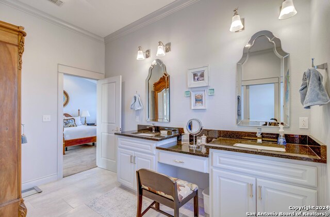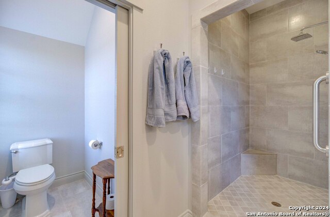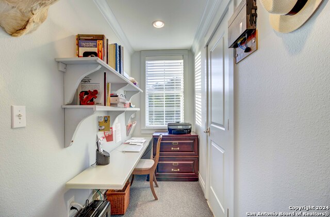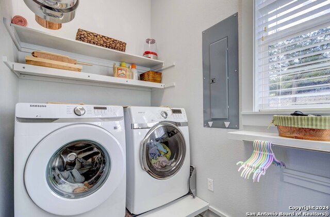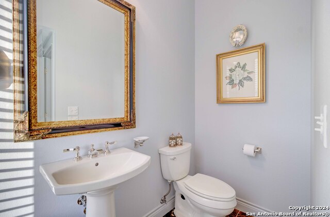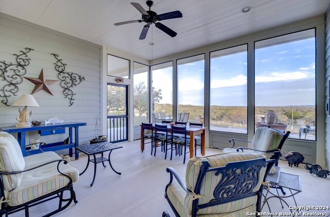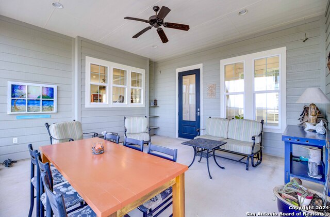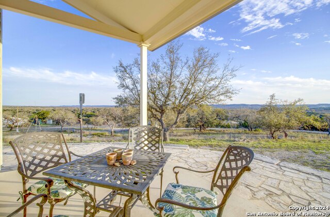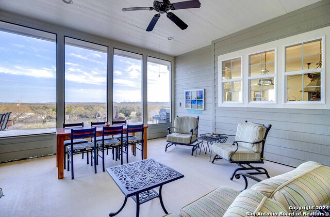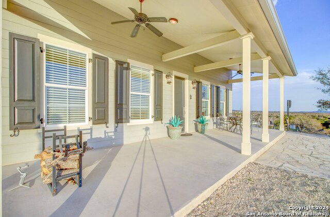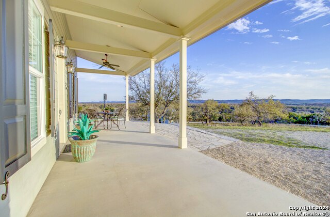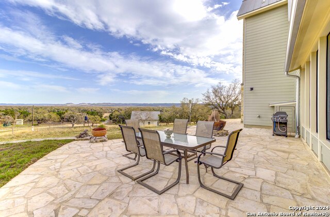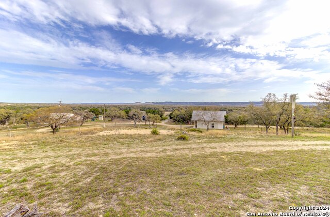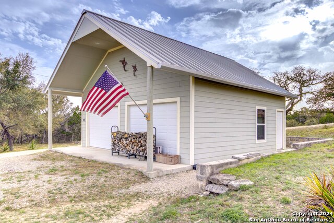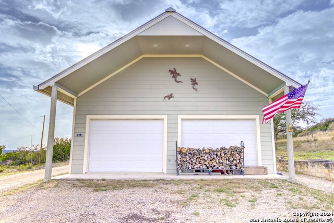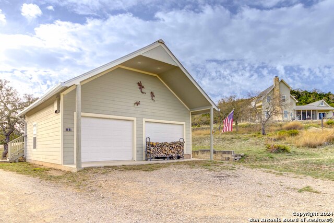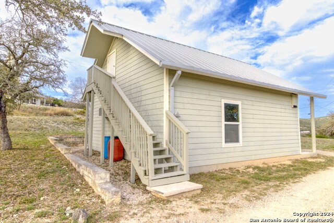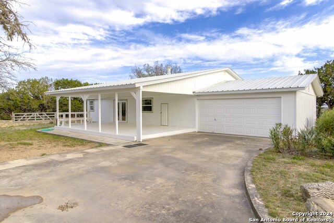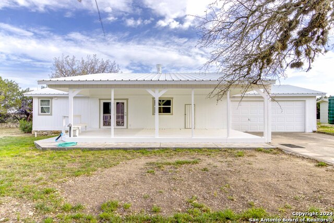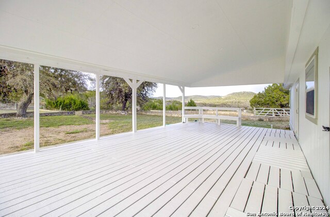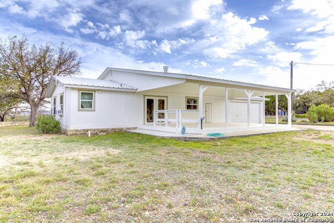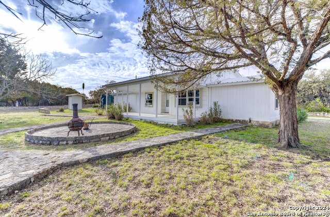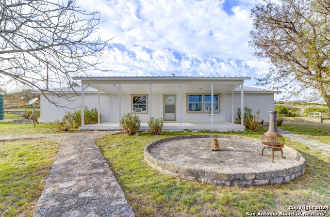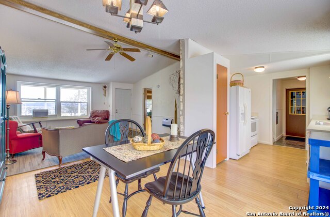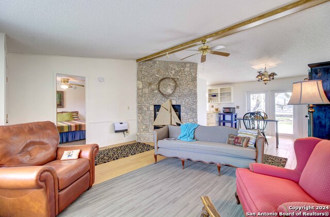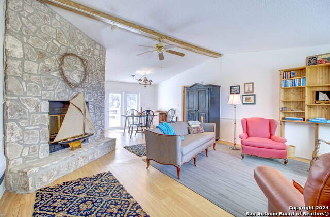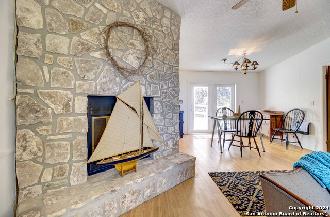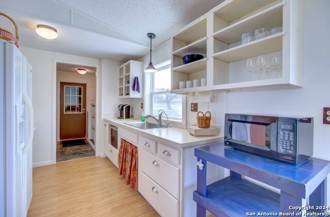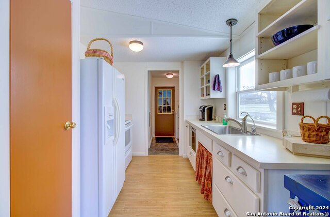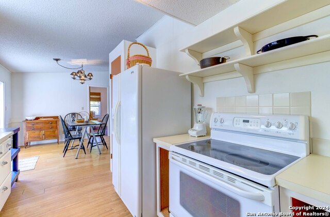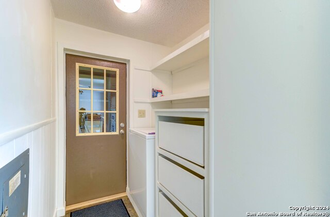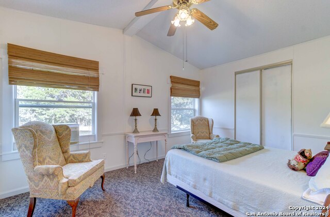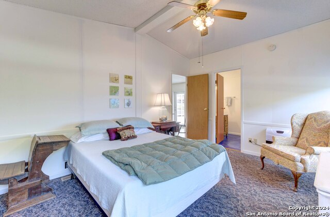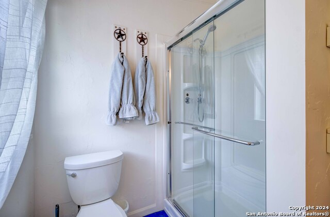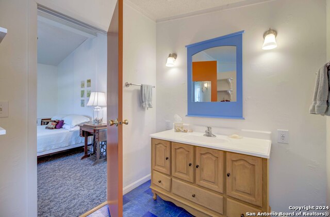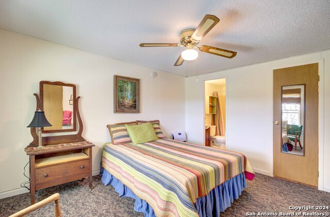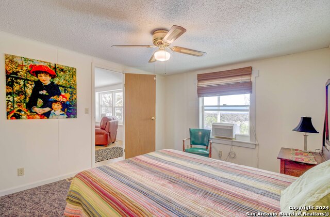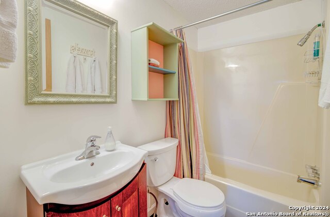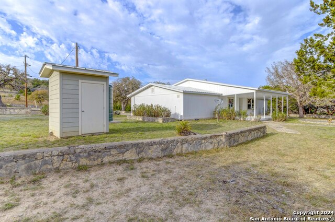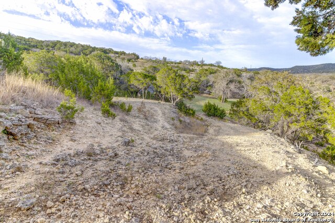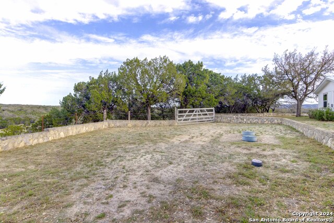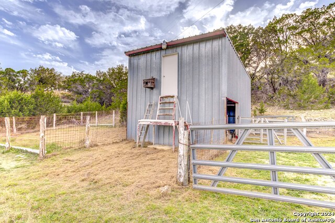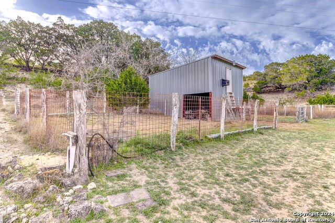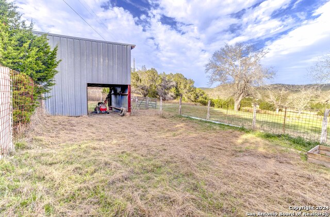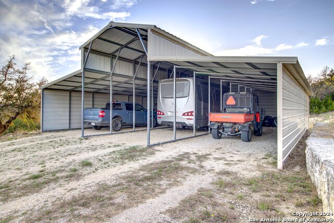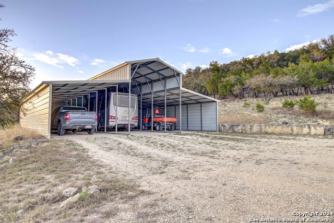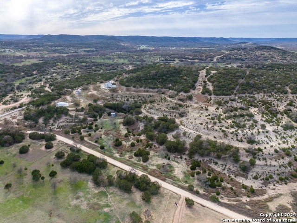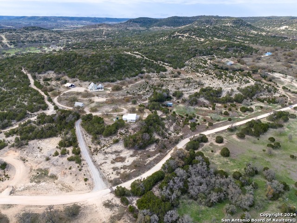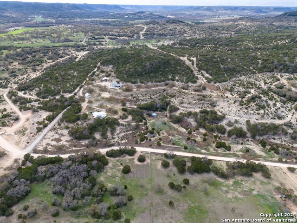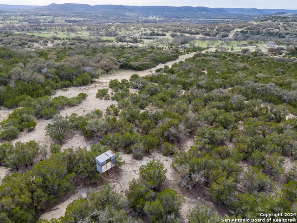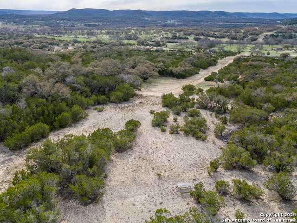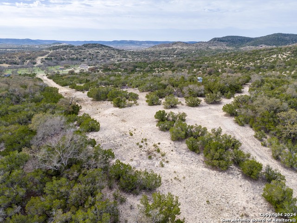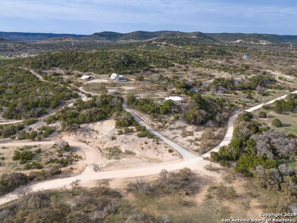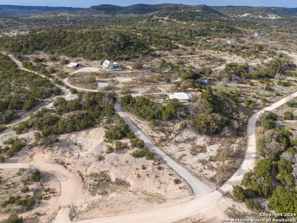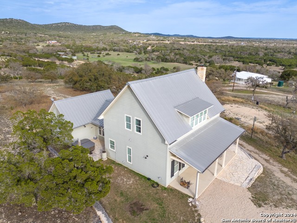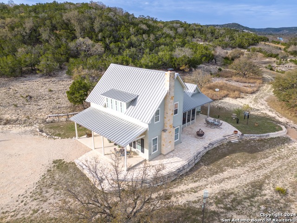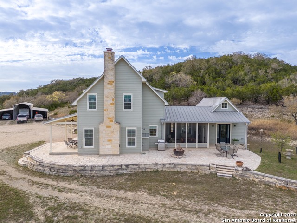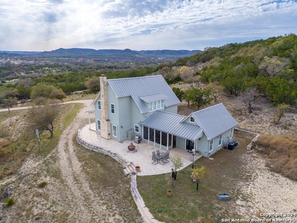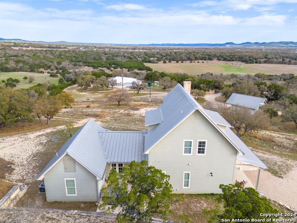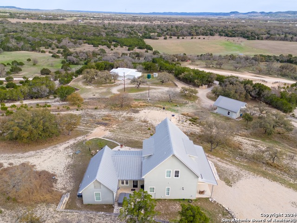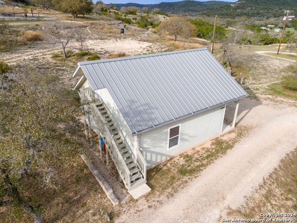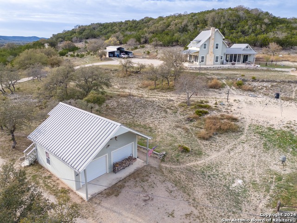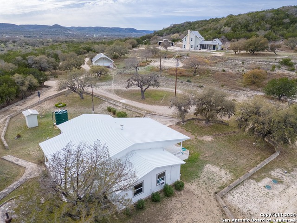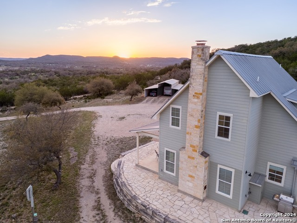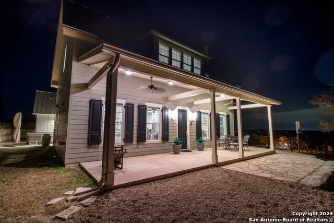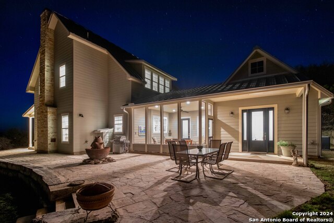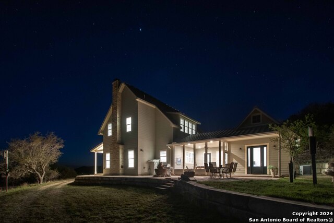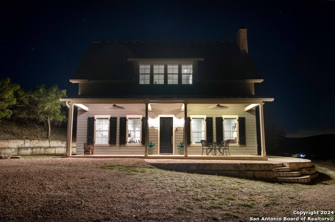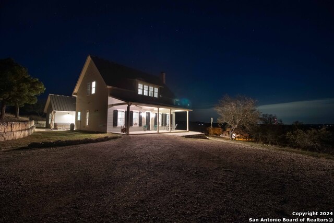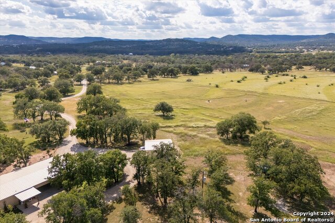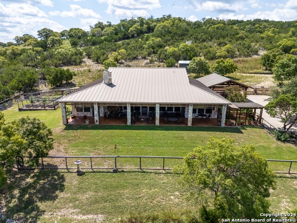1259 Benton Creek Rd, Medina, TX 78055
Property Photos
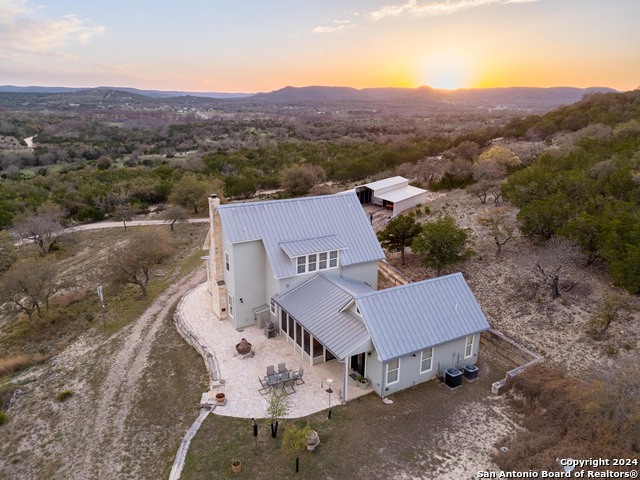
Would you like to sell your home before you purchase this one?
Priced at Only: $1,299,000
For more Information Call:
Address: 1259 Benton Creek Rd, Medina, TX 78055
Property Location and Similar Properties
- MLS#: 1758802 ( Single Residential )
- Street Address: 1259 Benton Creek Rd
- Viewed: 59
- Price: $1,299,000
- Price sqft: $592
- Waterfront: No
- Year Built: 2012
- Bldg sqft: 2196
- Bedrooms: 2
- Total Baths: 3
- Full Baths: 2
- 1/2 Baths: 1
- Garage / Parking Spaces: 2
- Days On Market: 298
- Additional Information
- County: BANDERA
- City: Medina
- Zipcode: 78055
- Subdivision: Not In Defined Subdivision
- District: Medina ISD
- Elementary School: Medina
- Middle School: Medina
- High School: Medina
- Provided by: Emmons Real Estate
- Contact: Thad Emmons
- (210) 861-0654

- DMCA Notice
Description
Main Residence and Guest House, both with two bedrooms and ensuite bathrooms. In the heart of the hill country is this exceptional 2196 sq. ft. custom home with a large 1148 sq. ft. detached guest house nestled on 28.42 acres under the Texas Stars. This estate offers a perfect blend of privacy, wildlife, hill country views and modern comforts, making it an ideal retreat for those seeking an escape life's daily stresses. Meticulously designed and crafted custom home with the highest attention to detail, the seller spared no expense. Inside you will find lots of light with 10 foot ceilings and a gorgeous hill country stone wood burning fireplace featuring a gas log lighter. The gourmet kitchen is an entertainer's dream with touches of elegance; granite countertops, stainless steel farmhouse basin, stainless steel appliances, custom cabinets with soft close cabinets and drawers, large kitchen island with full extension pull out drawers, a chef's gas stove and double oven. The main home features two master bedrooms both with en suite bathrooms, granite countertops & walk in showers. There is a small office and a powder room. Recirculating hot water, water softener, reverse osmosis system in kitchen, fiber optic cable for internet & TV and whole house surge protection. Set up to enjoy the hill country, you will find an outdoor patio with hot tub, separate screened in patio, a front covered patio & a morning patio to enjoy your coffee while taking in the hill country views, nature and amazing stars at night. Entering the property there is a gated entrance and guest house that has been completely remodeled with two bedrooms, both with en suite baths. All new plumbing, water softener, reverse osmosis in the kitchen, new septic system, new air conditioners & new heaters, large covered porches in the front and back and an attached 2 car garage for your guests or for rental income. Additional improvements on the property are: a detached 2 car garage, wired for power tools, insulated with air conditioner and storage room above. Three car carport, with 40X12 stalls, center stall will fit a large RV. The property is fenced and cross fenced with a lower pasture that houses an animal barn with two stalls and pasture for your animals to roam. The property is unrestricted and exists on five distinct plateaus with 1700 ft elevations at top of the hill where there is a hunting blind and amazing long distance hill country views. You have your own water well with 2500 gallon water storage and the property features wildlife exemption for lower property taxes. Located about an 1hr from San Antonio and just a little over an hour to San Antonio International Airport.
Description
Main Residence and Guest House, both with two bedrooms and ensuite bathrooms. In the heart of the hill country is this exceptional 2196 sq. ft. custom home with a large 1148 sq. ft. detached guest house nestled on 28.42 acres under the Texas Stars. This estate offers a perfect blend of privacy, wildlife, hill country views and modern comforts, making it an ideal retreat for those seeking an escape life's daily stresses. Meticulously designed and crafted custom home with the highest attention to detail, the seller spared no expense. Inside you will find lots of light with 10 foot ceilings and a gorgeous hill country stone wood burning fireplace featuring a gas log lighter. The gourmet kitchen is an entertainer's dream with touches of elegance; granite countertops, stainless steel farmhouse basin, stainless steel appliances, custom cabinets with soft close cabinets and drawers, large kitchen island with full extension pull out drawers, a chef's gas stove and double oven. The main home features two master bedrooms both with en suite bathrooms, granite countertops & walk in showers. There is a small office and a powder room. Recirculating hot water, water softener, reverse osmosis system in kitchen, fiber optic cable for internet & TV and whole house surge protection. Set up to enjoy the hill country, you will find an outdoor patio with hot tub, separate screened in patio, a front covered patio & a morning patio to enjoy your coffee while taking in the hill country views, nature and amazing stars at night. Entering the property there is a gated entrance and guest house that has been completely remodeled with two bedrooms, both with en suite baths. All new plumbing, water softener, reverse osmosis in the kitchen, new septic system, new air conditioners & new heaters, large covered porches in the front and back and an attached 2 car garage for your guests or for rental income. Additional improvements on the property are: a detached 2 car garage, wired for power tools, insulated with air conditioner and storage room above. Three car carport, with 40X12 stalls, center stall will fit a large RV. The property is fenced and cross fenced with a lower pasture that houses an animal barn with two stalls and pasture for your animals to roam. The property is unrestricted and exists on five distinct plateaus with 1700 ft elevations at top of the hill where there is a hunting blind and amazing long distance hill country views. You have your own water well with 2500 gallon water storage and the property features wildlife exemption for lower property taxes. Located about an 1hr from San Antonio and just a little over an hour to San Antonio International Airport.
Payment Calculator
- Principal & Interest -
- Property Tax $
- Home Insurance $
- HOA Fees $
- Monthly -
Features
Building and Construction
- Apprx Age: 12
- Builder Name: Lestourgen
- Construction: Pre-Owned
- Exterior Features: Cement Fiber
- Floor: Carpeting, Ceramic Tile, Marble, Laminate
- Foundation: Slab
- Kitchen Length: 22
- Other Structures: Guest House
- Roof: Metal
- Source Sqft: Appsl Dist
Land Information
- Lot Description: County VIew, Horses Allowed, 15 Acres Plus, Ag Exempt, Hunting Permitted, Partially Wooded, Wooded, Mature Trees (ext feat), Sloping, Level
- Lot Improvements: Street Paved, Asphalt, Gravel, Easement Road, County Road
School Information
- Elementary School: Medina
- High School: Medina
- Middle School: Medina
- School District: Medina ISD
Garage and Parking
- Garage Parking: Two Car Garage, Detached
Eco-Communities
- Energy Efficiency: Programmable Thermostat, Double Pane Windows, Ceiling Fans, Recirculating Hot Water
- Green Features: Drought Tolerant Plants
- Water/Sewer: Private Well, Septic
Utilities
- Air Conditioning: One Central, 3+ Window/Wall
- Fireplace: One, Living Room, Wood Burning, Gas Starter, Stone/Rock/Brick
- Heating Fuel: Electric
- Heating: Central, 3+ Units
- Recent Rehab: Yes
- Utility Supplier Elec: BEC
- Utility Supplier Gas: Private
- Utility Supplier Grbge: Private
- Utility Supplier Other: BEC FIBER
- Utility Supplier Sewer: Septics
- Utility Supplier Water: Well
- Window Coverings: All Remain
Amenities
- Neighborhood Amenities: None
Finance and Tax Information
- Days On Market: 270
- Home Owners Association Mandatory: None
- Total Tax: 17829.56
Rental Information
- Currently Being Leased: No
Other Features
- Accessibility: 2+ Access Exits, Ext Door Opening 36"+, 36 inch or more wide halls, Level Drive, First Floor Bath, Full Bath/Bed on 1st Flr, First Floor Bedroom
- Contract: Exclusive Right To Sell
- Instdir: HWY 16 To Medina Texas 78055, through Medina, turn right on Benton Creek Road, entrance will be on the left side
- Interior Features: One Living Area, Liv/Din Combo, Eat-In Kitchen, Two Eating Areas, Island Kitchen, Breakfast Bar, Study/Library, Shop, Utility Room Inside, Secondary Bedroom Down, High Ceilings, Open Floor Plan, Cable TV Available, High Speed Internet, Laundry Main Level, Laundry Upper Level, Laundry Room, Walk in Closets, Attic - Partially Finished, Attic - Floored
- Legal Desc Lot: 74
- Legal Description: ABST 231 WILLIAM D LEE SVY 74 TR 12&263 28 ACRES TEX0316115/
- Occupancy: Owner
- Ph To Show: 210-861-0654
- Possession: Closing/Funding
- Style: Two Story, Texas Hill Country
- Views: 59
Owner Information
- Owner Lrealreb: No
Similar Properties
Nearby Subdivisions
Contact Info

- Millie Wang
- Premier Realty Group
- Mobile: 210.289.7921
- Office: 210.641.1400
- mcwang999@gmail.com


