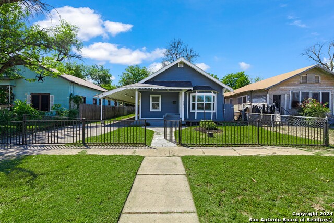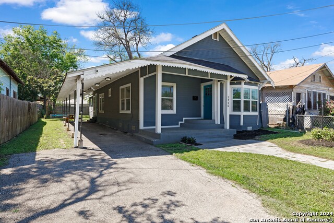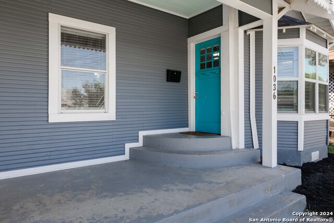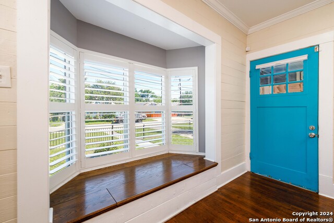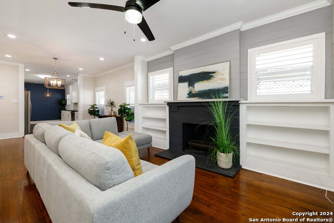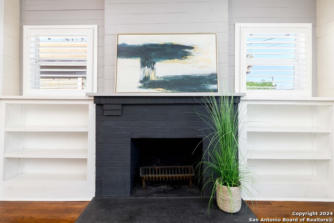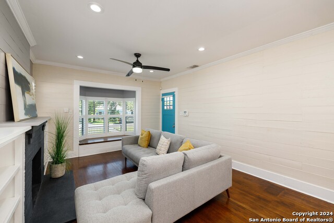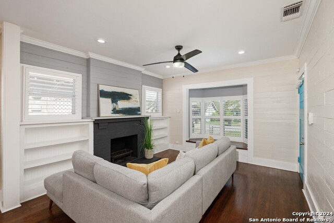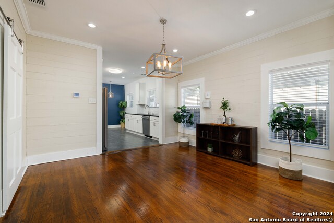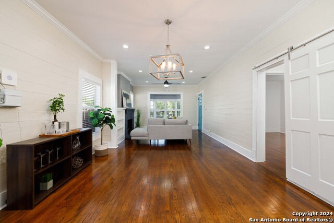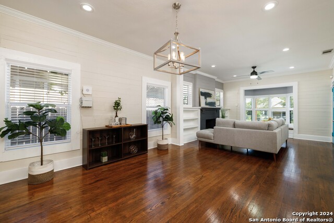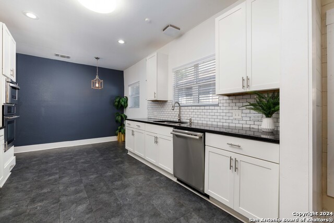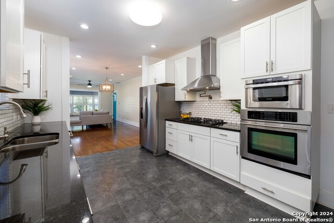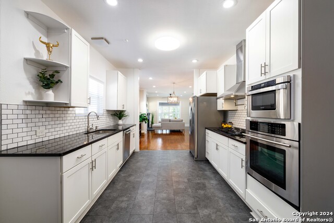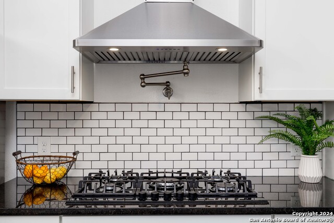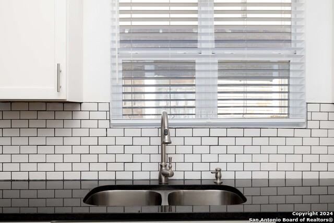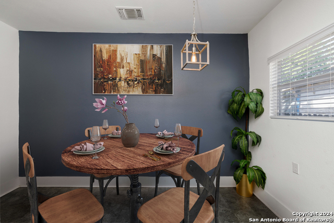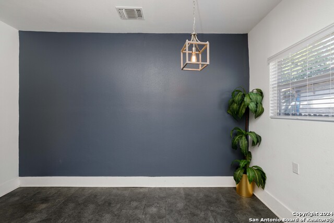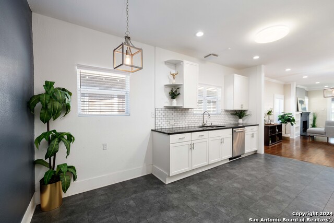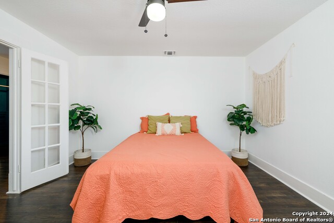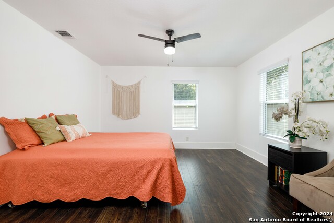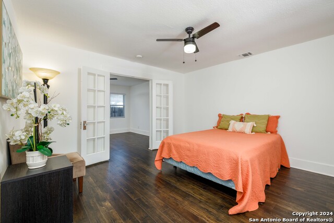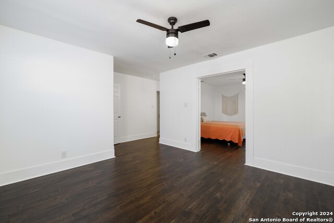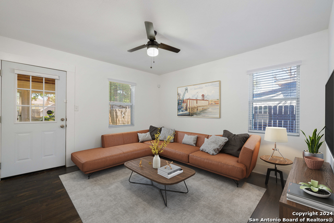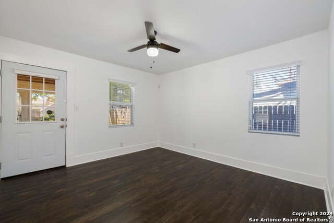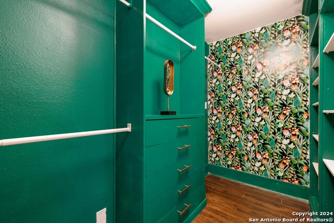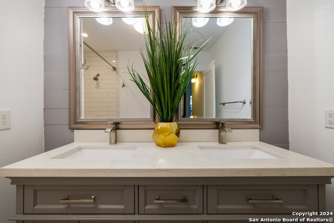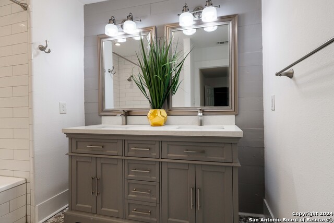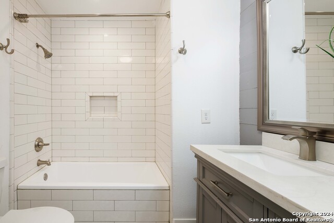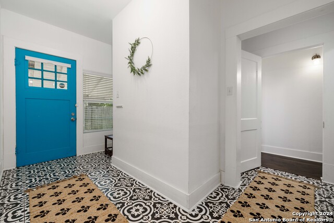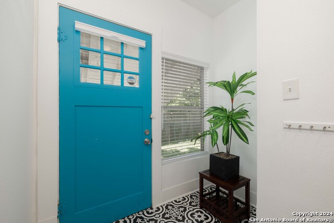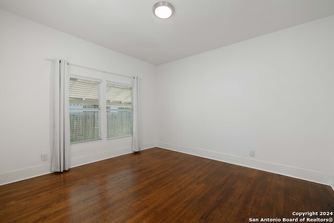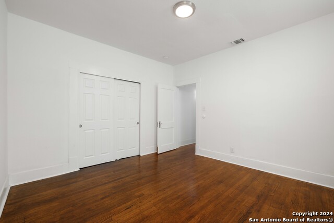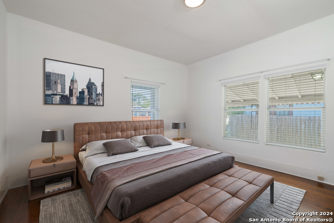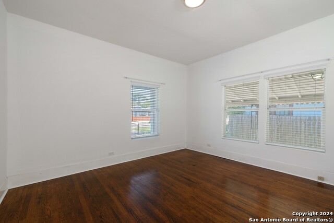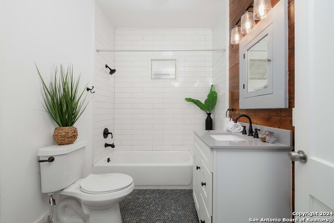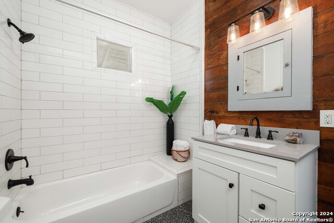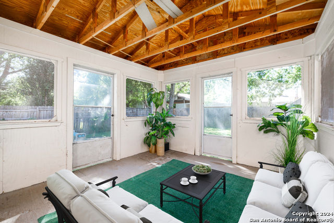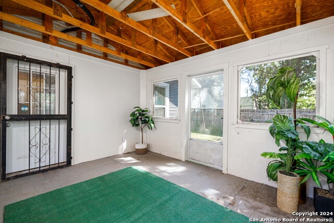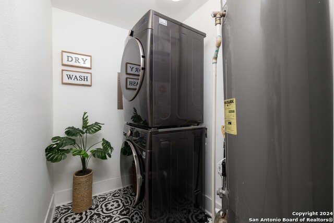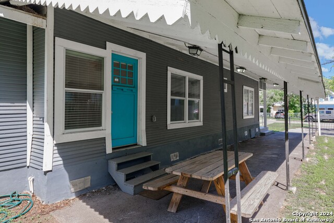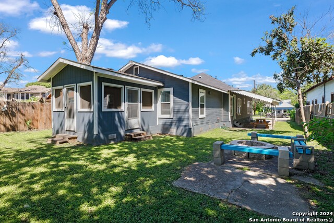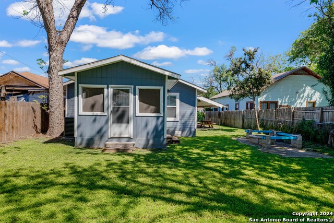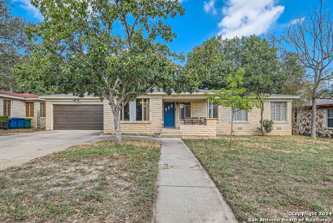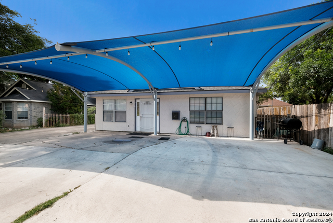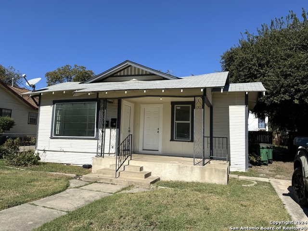1036 Denver Blvd, San Antonio, TX 78210
Property Photos
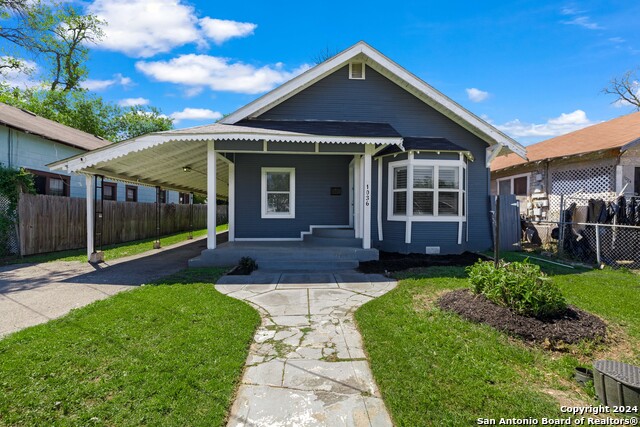
Would you like to sell your home before you purchase this one?
Priced at Only: $265,000
For more Information Call:
Address: 1036 Denver Blvd, San Antonio, TX 78210
Property Location and Similar Properties
- MLS#: 1764556 ( Single Residential )
- Street Address: 1036 Denver Blvd
- Viewed: 18
- Price: $265,000
- Price sqft: $147
- Waterfront: No
- Year Built: 1940
- Bldg sqft: 1799
- Bedrooms: 3
- Total Baths: 2
- Full Baths: 2
- Garage / Parking Spaces: 1
- Days On Market: 263
- Additional Information
- County: BEXAR
- City: San Antonio
- Zipcode: 78210
- Subdivision: Denver Heights
- District: San Antonio I.S.D.
- Elementary School: Herff
- Middle School: Poe
- High School: Brackenridge
- Provided by: eXp Realty
- Contact: Brenda Carrillo
- (210) 382-3735

- DMCA Notice
-
DescriptionJust outside downtown, Denver Heights is an up and coming neighborhood on the east side of San Antonio. This friendly community vibe is a walkable one mile from Southtown. Authentic hardwood flooring, high ceilings, no carpeting, built in shelves, a bay window with storage, shutters, an updated kitchen featuring a gas burning stove with a convenient pot filler, and stainless steel appliances. 1036 Denver Blvd is a single story residence, with a nice wide front porch, long covered driveway, big gated yard, and a firepit that is great for entertaining. Storage shed is included. A screened in sunroom/morning room off the primary bedroom area is convenient for that bright airy outdoor/indoor feel. Renovated with some historical charm, this home is move in ready.
Payment Calculator
- Principal & Interest -
- Property Tax $
- Home Insurance $
- HOA Fees $
- Monthly -
Features
Building and Construction
- Apprx Age: 84
- Builder Name: Unknown
- Construction: Pre-Owned
- Exterior Features: Siding
- Floor: Ceramic Tile, Wood, Vinyl
- Kitchen Length: 17
- Roof: Composition
- Source Sqft: Appsl Dist
School Information
- Elementary School: Herff
- High School: Brackenridge
- Middle School: Poe
- School District: San Antonio I.S.D.
Garage and Parking
- Garage Parking: None/Not Applicable
Eco-Communities
- Water/Sewer: Water System
Utilities
- Air Conditioning: One Central
- Fireplace: Not Applicable
- Heating Fuel: Natural Gas
- Heating: Central
- Recent Rehab: No
- Utility Supplier Elec: CPS
- Utility Supplier Gas: CPS
- Utility Supplier Grbge: CPS
- Utility Supplier Sewer: SAWS
- Utility Supplier Water: SAWS
- Window Coverings: Some Remain
Amenities
- Neighborhood Amenities: None
Finance and Tax Information
- Days On Market: 234
- Home Owners Association Mandatory: None
- Total Tax: 7147.59
Other Features
- Block: 10
- Contract: Exclusive Right To Sell
- Instdir: From I10E take New Braunfels/ Gevers. Turn on New Braunfels towards Denver Bld. Take a right on Denver Blvd house on the left.
- Interior Features: One Living Area, Liv/Din Combo, Laundry Room
- Legal Desc Lot: 7&8
- Legal Description: NCB 1636 BLK 10 LOT 7&8
- Occupancy: Vacant
- Ph To Show: 210-222-2227
- Possession: Closing/Funding
- Style: One Story
- Views: 18
Owner Information
- Owner Lrealreb: No
Similar Properties
Nearby Subdivisions
Artisan Park At Victoria Commo
College Heights
Denver Heights
Denver Heights East Of New Bra
Denver Heights West Of New Bra
Durango/roosevelt
Fair North
Fair - North
Fair-north
Gevers To Clark
Heritage Park Estate
Highland Est
Highland Park
Highland Park Est.
Highland Terrace
King William
Lavaca
Lavaca Historic Dist
Missiones
Monticello Park
N/a
Pasadena Heights
Playmoor
Riverside Park
Roosevelt Mhp
S Presa W To River
Subdivision Grand View Add Bl
Townhomes On Presa
Wheatley Heights

- Millie Wang
- Premier Realty Group
- Mobile: 210.289.7921
- Office: 210.641.1400
- mcwang999@gmail.com


