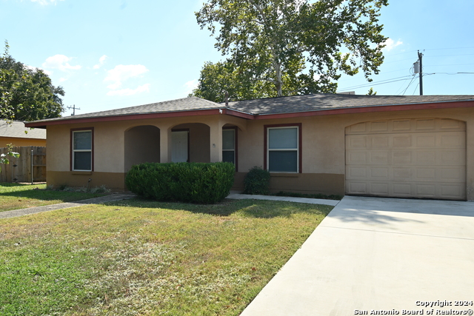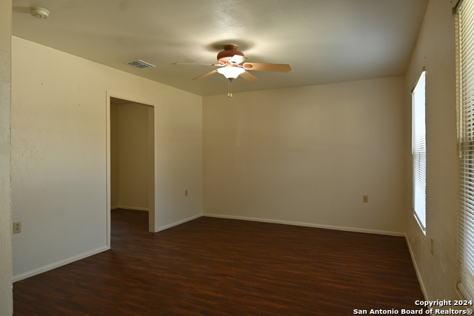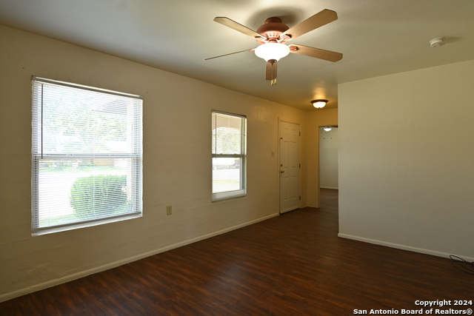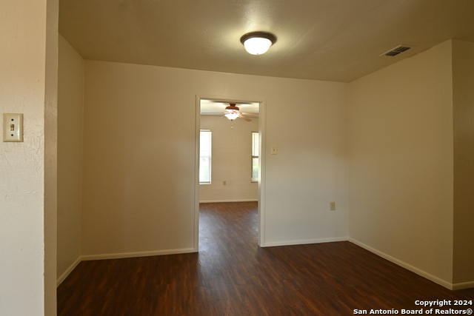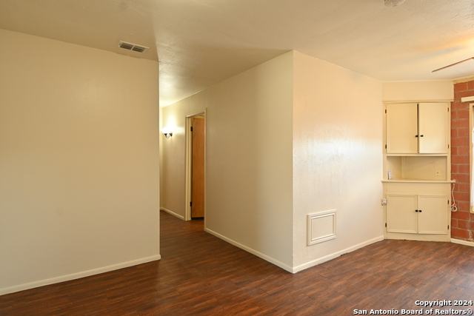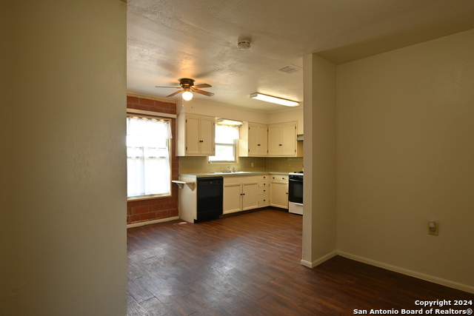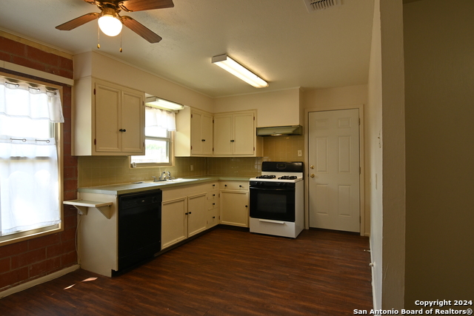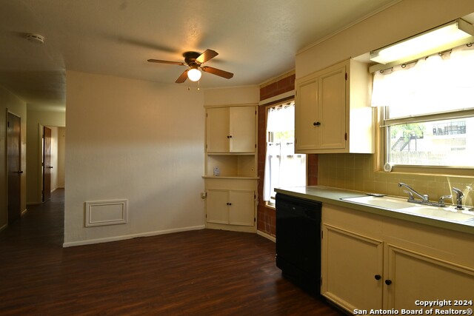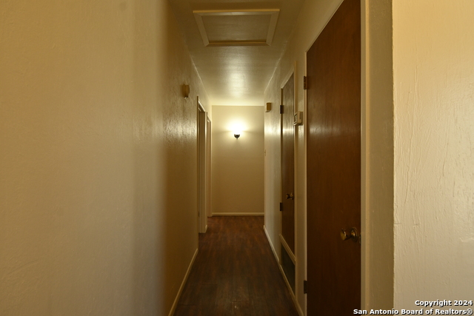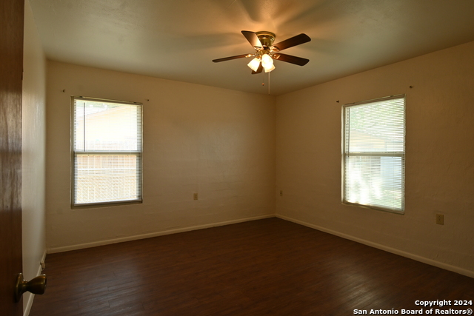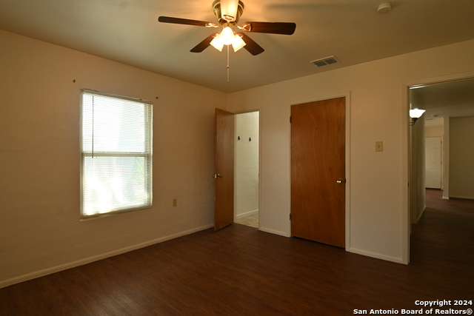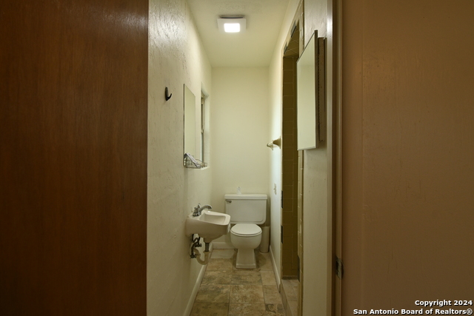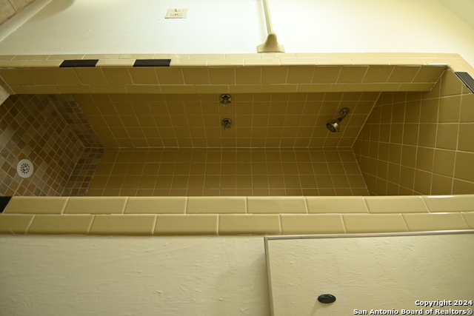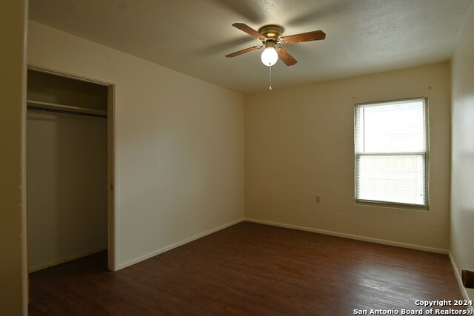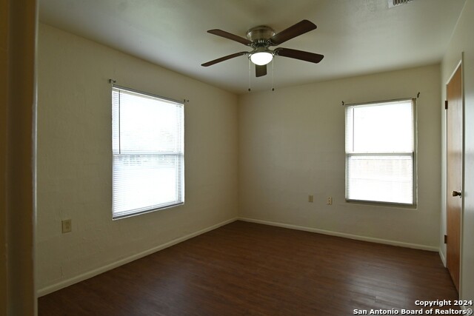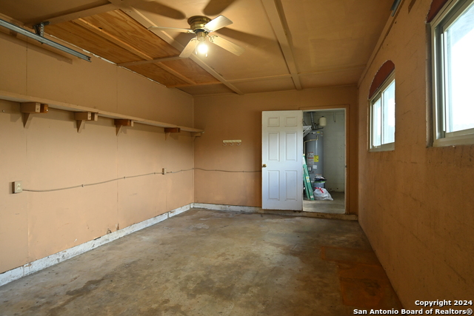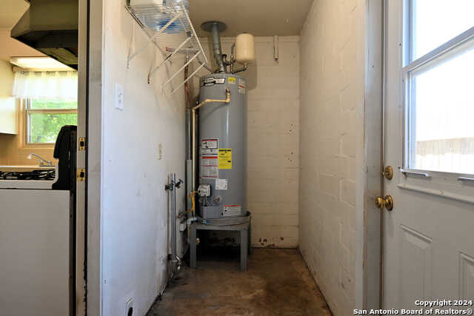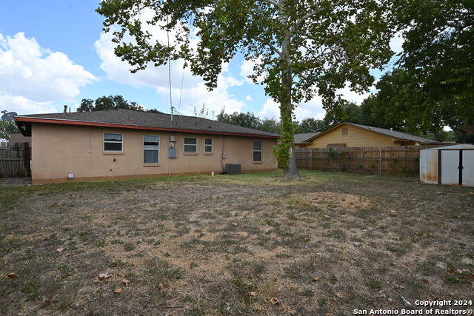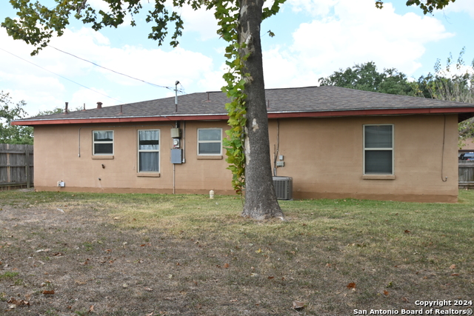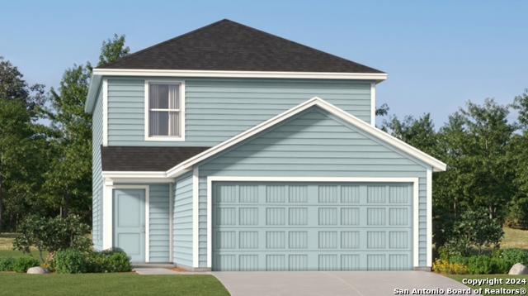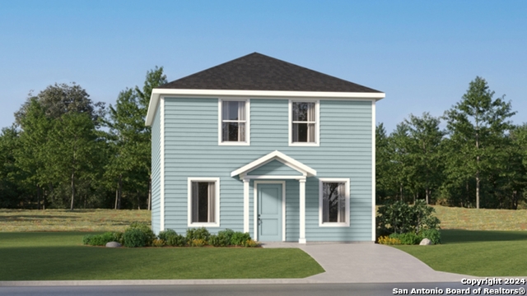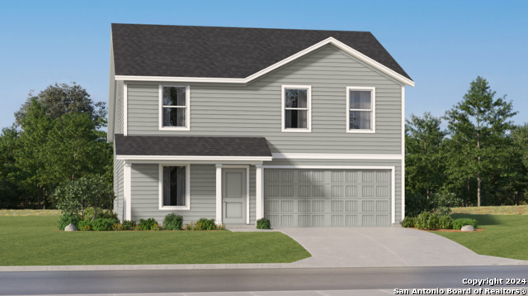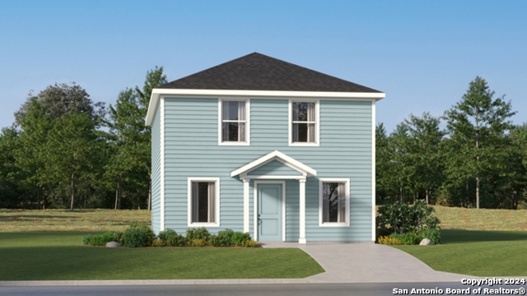1403 Canary Ln, Seguin, TX 78155
Property Photos
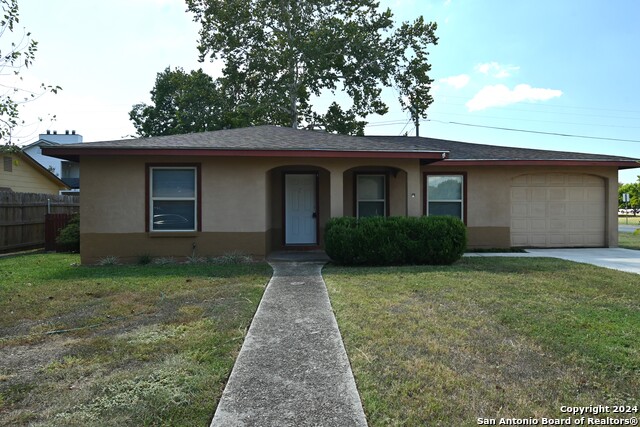
Would you like to sell your home before you purchase this one?
Priced at Only: $215,000
For more Information Call:
Address: 1403 Canary Ln, Seguin, TX 78155
Property Location and Similar Properties
- MLS#: 1766106 ( Single Residential )
- Street Address: 1403 Canary Ln
- Viewed: 20
- Price: $215,000
- Price sqft: $167
- Waterfront: No
- Year Built: 1955
- Bldg sqft: 1284
- Bedrooms: 3
- Total Baths: 2
- Full Baths: 2
- Garage / Parking Spaces: 1
- Days On Market: 271
- Additional Information
- County: GUADALUPE
- City: Seguin
- Zipcode: 78155
- Subdivision: Keller Heights
- District: Seguin
- Elementary School: Koenneckee
- Middle School: Jim Barnes
- High School: Seguin
- Provided by: Anders Pierce Realty
- Contact: Gerardo Lopez
- (830) 491-4295

- DMCA Notice
Description
Here's a great starter home or rental investment. Come see this tidy 3 bedroom, 2 bath, 1 car garage home in the desirable neighborhood at Keller Heights. This home offers nice sized bedrooms with good natural lighting, and vinyl plank flooring. All the bedrooms are accessed off an old school, long hallway. Bathrooms take up minimal space, yet have full function. The living room also features good space, and big windows. The fenced back yard has some great trees, and a 10x12 metal shed for storage. Seller is offering up to $10,000 in closing cost help!
Description
Here's a great starter home or rental investment. Come see this tidy 3 bedroom, 2 bath, 1 car garage home in the desirable neighborhood at Keller Heights. This home offers nice sized bedrooms with good natural lighting, and vinyl plank flooring. All the bedrooms are accessed off an old school, long hallway. Bathrooms take up minimal space, yet have full function. The living room also features good space, and big windows. The fenced back yard has some great trees, and a 10x12 metal shed for storage. Seller is offering up to $10,000 in closing cost help!
Payment Calculator
- Principal & Interest -
- Property Tax $
- Home Insurance $
- HOA Fees $
- Monthly -
Features
Building and Construction
- Apprx Age: 69
- Builder Name: Unknown
- Construction: Pre-Owned
- Exterior Features: 4 Sides Masonry, Other
- Floor: Vinyl
- Foundation: Slab
- Kitchen Length: 12
- Other Structures: Shed(s)
- Roof: Composition
- Source Sqft: Appsl Dist
Land Information
- Lot Description: Mature Trees (ext feat), Level
- Lot Dimensions: 64 x 116
- Lot Improvements: Curbs, Asphalt, City Street
School Information
- Elementary School: Koenneckee
- High School: Seguin
- Middle School: Jim Barnes
- School District: Seguin
Garage and Parking
- Garage Parking: One Car Garage, Attached
Eco-Communities
- Water/Sewer: Water System, Sewer System, City
Utilities
- Air Conditioning: One Central
- Fireplace: Not Applicable
- Heating Fuel: Natural Gas
- Heating: Central, 1 Unit
- Utility Supplier Elec: City Seguin
- Utility Supplier Gas: Center Point
- Utility Supplier Grbge: City Seguin
- Utility Supplier Sewer: City Seguin
- Utility Supplier Water: City Seguin
- Window Coverings: All Remain
Amenities
- Neighborhood Amenities: None
Finance and Tax Information
- Days On Market: 194
- Home Faces: North
- Home Owners Association Mandatory: None
- Total Tax: 3127
Other Features
- Contract: Exclusive Right To Sell
- Instdir: From the intersection of US Hwy 181 and FM 775 in Floresville drive north on FM 775 for approx 4.5 miles to Palo Verde Rd. Turn right. Stay on Palo Verde to Scenic Oak. Turn right onto Scenic Oak. Home will be on the right side.
- Interior Features: One Living Area, Eat-In Kitchen, Utility Area in Garage, Cable TV Available, High Speed Internet, Laundry Room, Telephone, Attic - Access only
- Legal Description: LOT: 1 PT OF BLK: 6 ADDN: KELLER HEIGHTS
- Miscellaneous: Investor Potential, As-Is
- Occupancy: Vacant
- Ph To Show: 210-222-2227
- Possession: Closing/Funding
- Style: One Story, Traditional
- Views: 20
Owner Information
- Owner Lrealreb: No
Similar Properties
Nearby Subdivisions
.
A J Grebey 1
Acre
Apache
Arroyo Del Cielo
Arroyo Ranch
Baker Isaac
Bartholomae
Brawner
Bruns
Bruns Bauer
Castlewood Estates East
Caters Parkview
Century Oaks
Chaparral
Cherino M
Clements J D
Clements Jd
Cordova Crossing
Cordova Estates
Cordova Trails
Cordova Xing Un 2
Country Club Estates
Davis George W
Deerwood
Deerwood Circle
Eastgate
Elm Creek
Erskine Ferry
Esnaurizar A M
Farm
Farm Addition
Forest Oak Ranches Phase 1
G W Williams
G W Williams Surv 46 Abs 33
G_a0006
Gortari
Gortari E
Greenfield
Greenspoint Heights
Guadalupe Heights
Hannah Heights
Hickory Forrest
Hiddenbrooke
Hiddenbrooke Sub Un 2
High Country Estates
Inner
J C Pape
John Cowan Survey
Jose De La Baume
Joye
Keller Heights
L H Peters
Lake Ridge
Lake Ridge Village 2
Las Brisas
Las Brisas #6
Las Brisas 3
Las Hadas
Leach William
Lily Springs
Mansola
Meadows @ Nolte Farms Ph# 1 (t
Meadows Nolte Farms Ph 2 T
Meadows Of Martindale
Meadows Of Mill Creek
Meadowsmartindale
Mill Creek
Mill Creek Crossing
Mill Creek Crossing 1a
Mill Creek Crossing 3
Mill Creek Crossing11
Morningside
Muehl Road Estates
N/a
Na
Navarro Fields
Navarro Oaks
Navarro Ranch
Nolte Farms
None
None/ John G King
Not In Defined Subdivision
Oak Creek
Oak Hills Ranch Estates
Oak Springs
Oak Village North
Out/guadalupe
Out/guadalupe Co.
Out/guadalupe Co. (common) / H
Pape
Parkview
Parkview Estates
Placid Heights
Pleasant Acres
Quail Run
Ridge View
Ridge View Estates
Ridgeview
Rook
Roseland Heights #1
Roseland Heights #2
Roseland Heights 1
Rural Acres
Ruralg23
Sagewood
Schneider Hill
Seguin
Seguin 03
Seguin Neighborhood 02
Seguin-01
Sky Valley
Smith
Swenson Heights
The Meadows
The Summit
The Summitt At Cordova
The Village Of Mill Creek
Toll Brothers At Nolte Farms
Tor Properties Unit 2
Townewood Village
Undefined
Unkown
Village At Three Oaks
Village Of Mill Creek 1 The
Village Of Mill Creek 4 The
Vista Ridge
Wallace
Walnut Bend
Walnutbend
Waters Edge
West
West #1
West 1
West Addition
Westside
Windbrook
Windwood Es
Windwood Estates
Woodside Farms
Contact Info

- Millie Wang
- Premier Realty Group
- Mobile: 210.289.7921
- Office: 210.641.1400
- mcwang999@gmail.com


