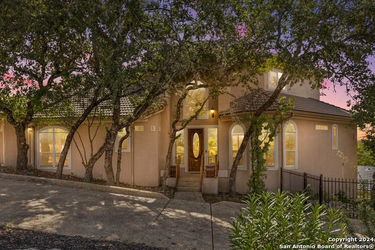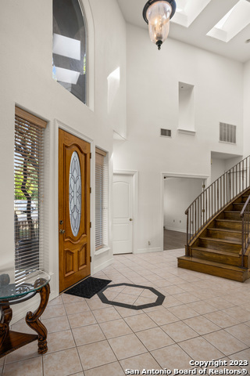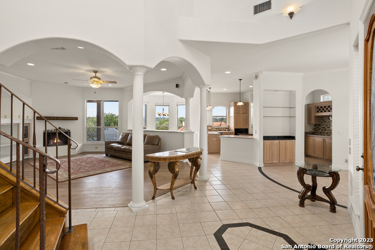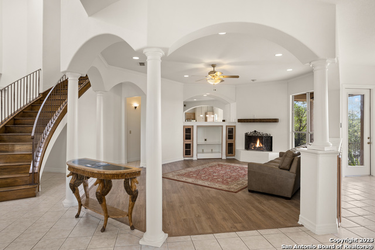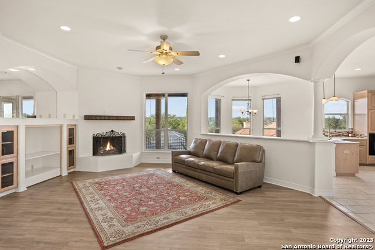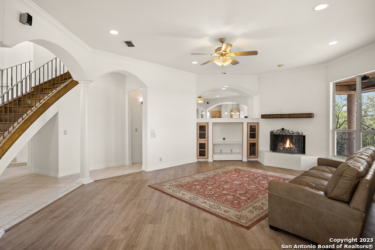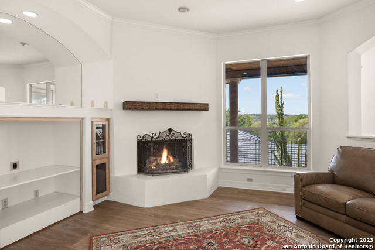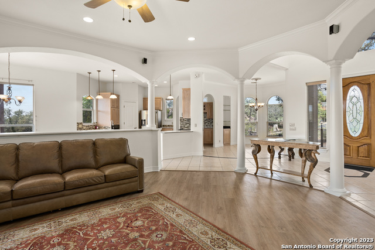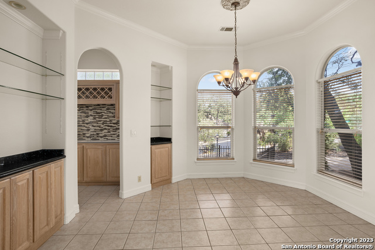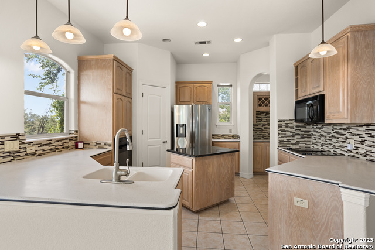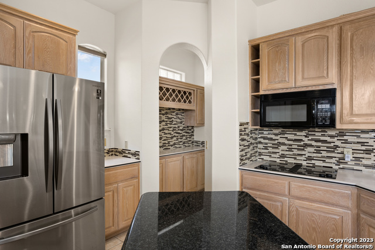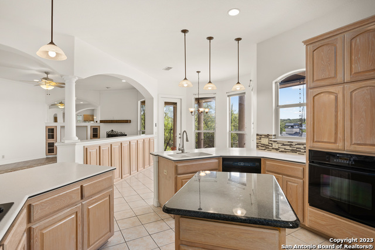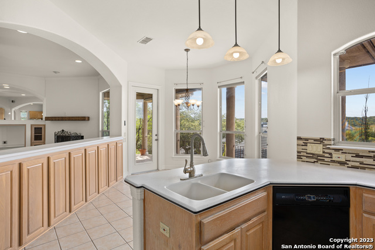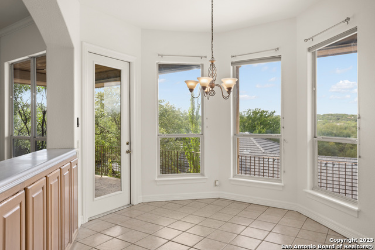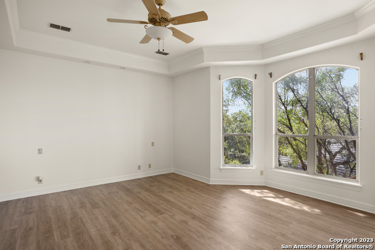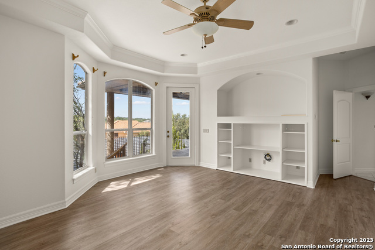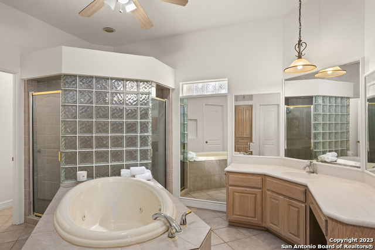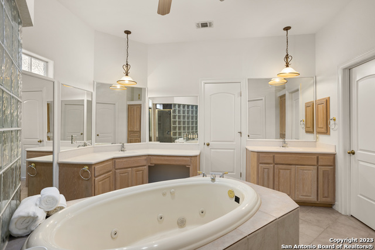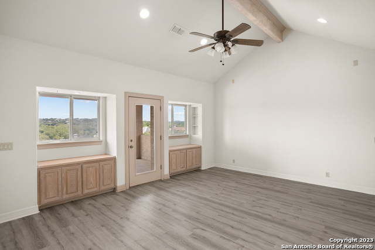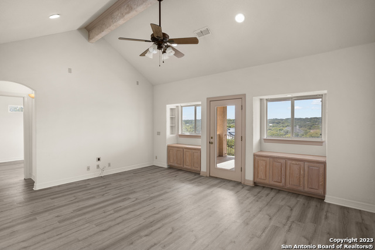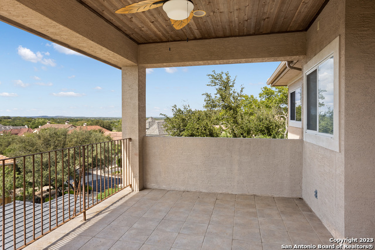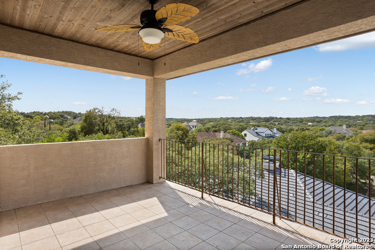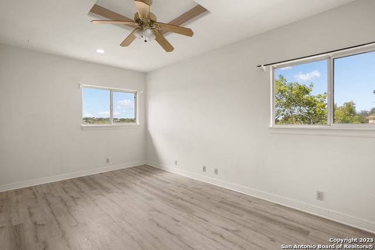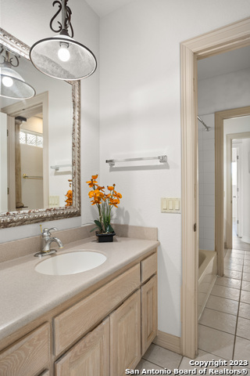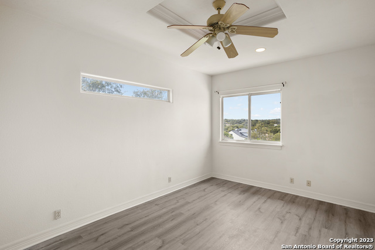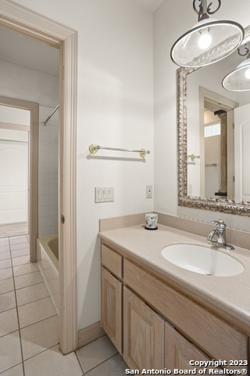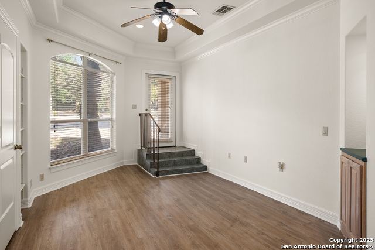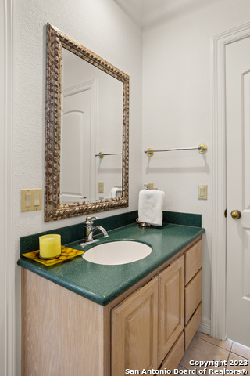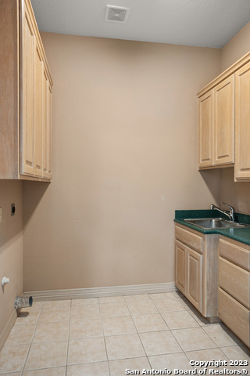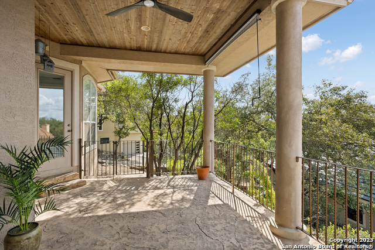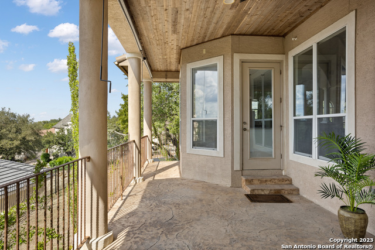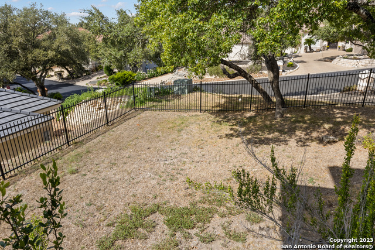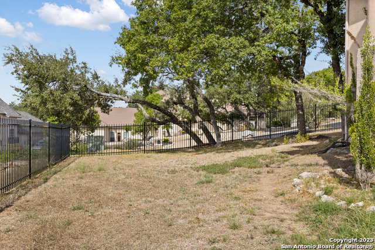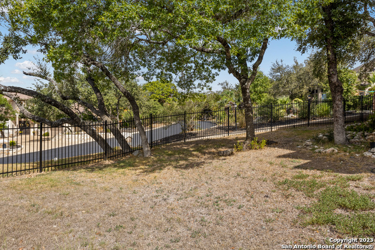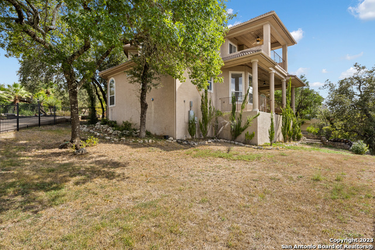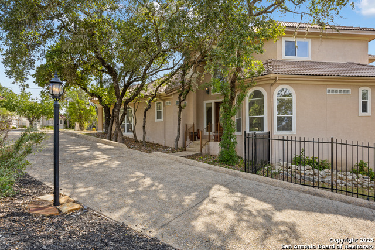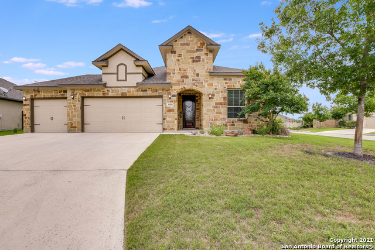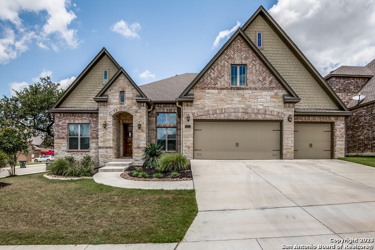15 Falls Terrace, Fair Oaks Ranch, TX 78015
Property Photos
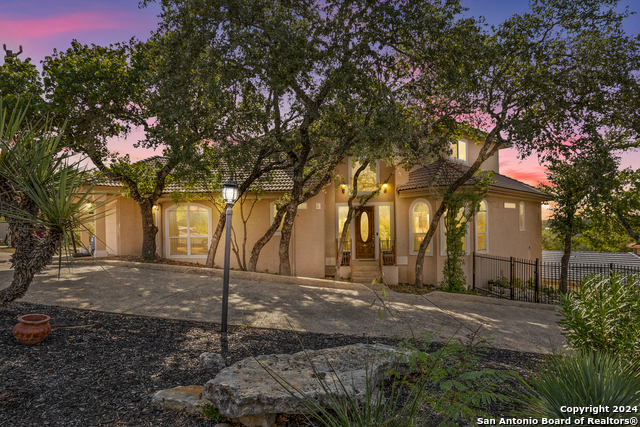
Would you like to sell your home before you purchase this one?
Priced at Only: $3,500
For more Information Call:
Address: 15 Falls Terrace, Fair Oaks Ranch, TX 78015
Property Location and Similar Properties
- MLS#: 1775229 ( Residential Rental )
- Street Address: 15 Falls Terrace
- Viewed: 24
- Price: $3,500
- Price sqft: $1
- Waterfront: No
- Year Built: 2000
- Bldg sqft: 2976
- Bedrooms: 4
- Total Baths: 3
- Full Baths: 3
- Days On Market: 221
- Additional Information
- County: KENDALL
- City: Fair Oaks Ranch
- Zipcode: 78015
- Subdivision: Fair Oaks Ranch
- District: Boerne
- Elementary School: Fair Oaks Ranch
- Middle School: Voss
- High School: Champion
- Provided by: Cibolo Creek Realty, LLC
- Contact: Hunter Wagner
- (210) 852-5462

- DMCA Notice
-
DescriptionIntroducing a one of a kind, custom built home with a uniquely designed open floor plan. Nestled on a corner lot within the tranquil and prestigious gated community of "The Falls" in Fair Oaks Ranch and situated just across the street from the Fair Oaks Ranch Country Club. This 100% stucco clad home boasts a thoughtfully designed kitchen, perfect for culinary enthusiasts. Featuring a granite countertop center island and a charming breakfast area drenched in morning sunlight and equipped with modern appliances. The open floor plan seamlessly connects the living area, complete with a wood burning fireplace, to the formal dining area, creating an ideal space for gatherings and entertainment, bathed in abundant natural light. Step outside to discover a generously sized back porch, perfect for hosting outdoor gatherings and enjoying the serene surroundings. Downstairs, you'll find the master suite, a true sanctuary of comfort and convenience. It includes a double vanity, oversized his and hers closets, and a spacious tub/whirlpool and shower. Additionally, on the lower level, there is a versatile office room that can also serve as a guest room w/ it's own private bath. Upstairs, you'll find two graciously sized bedrooms with a convenient Jack and Jill bathroom and an expansive family game room or media room with an attached balcony. BOERNE ISD
Payment Calculator
- Principal & Interest -
- Property Tax $
- Home Insurance $
- HOA Fees $
- Monthly -
Features
Building and Construction
- Apprx Age: 24
- Builder Name: CPI, inc
- Exterior Features: Stucco
- Flooring: Ceramic Tile, Vinyl
- Foundation: Slab
- Kitchen Length: 14
- Roof: Tile
- Source Sqft: Appsl Dist
Land Information
- Lot Description: Corner, County View
School Information
- Elementary School: Fair Oaks Ranch
- High School: Champion
- Middle School: Voss Middle School
- School District: Boerne
Garage and Parking
- Garage Parking: Two Car Garage, Attached, Side Entry
Eco-Communities
- Water/Sewer: Water System, Sewer System
Utilities
- Air Conditioning: Two Central
- Fireplace: One, Living Room
- Heating Fuel: Electric
- Heating: Central, Heat Pump
- Security: Controlled Access, Pre-Wired
- Utility Supplier Elec: CPS
- Utility Supplier Gas: NA
- Utility Supplier Grbge: REPUBLIC
- Utility Supplier Sewer: FAIR OAKS
- Utility Supplier Water: FAIR OAKS
- Window Coverings: Some Remain
Amenities
- Common Area Amenities: Jogging Trail, Playground, Near Shopping, Bike Trails, Lake/River Park
Finance and Tax Information
- Application Fee: 50
- Days On Market: 202
- Max Num Of Months: 36
- Pet Deposit: 300
- Security Deposit: 3500
Rental Information
- Rent Includes: Condo/HOA Fees
- Tenant Pays: Gas/Electric, Water/Sewer, Yard Maintenance, Garbage Pickup, Security Monitoring, Renters Insurance Required
Other Features
- Application Form: TAR
- Apply At: SEE AGENT
- Instdir: IH-10 to Fair Oaks Parkway, Left on Falls Terrace, house on left
- Interior Features: One Living Area, Separate Dining Room, Eat-In Kitchen, Two Eating Areas, Island Kitchen, Breakfast Bar, Walk-In Pantry, Study/Library, Utility Room Inside, Secondary Bedroom Down, 1st Floor Lvl/No Steps, High Ceilings, Open Floor Plan
- Legal Description: CB 4708A BLK LOT 970 THE FALLS AT FAIR OAKS RANCH
- Min Num Of Months: 12
- Miscellaneous: Owner-Manager, Also For Sale
- Occupancy: Vacant
- Personal Checks Accepted: No
- Ph To Show: 210-222-2227
- Restrictions: Smoking Outside Only
- Salerent: For Rent
- Section 8 Qualified: No
- Style: Two Story
- Views: 24
Owner Information
- Owner Lrealreb: No
Similar Properties
Nearby Subdivisions

- Millie Wang
- Premier Realty Group
- Mobile: 210.289.7921
- Office: 210.641.1400
- mcwang999@gmail.com


