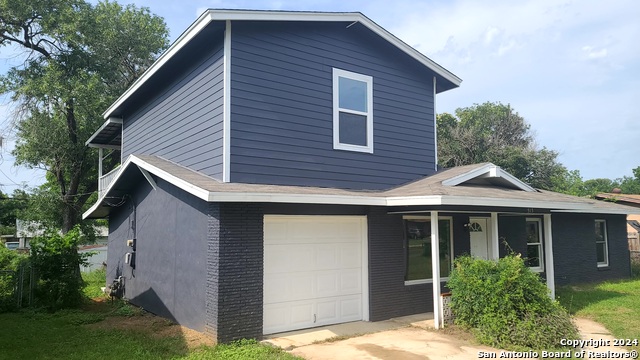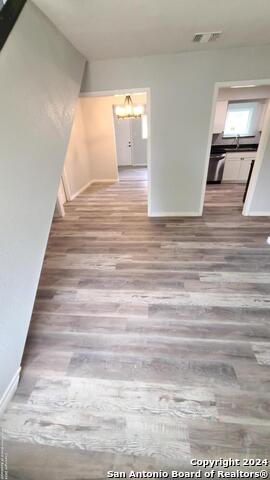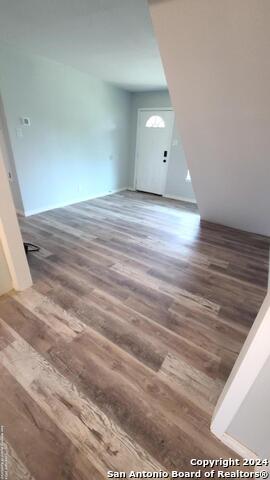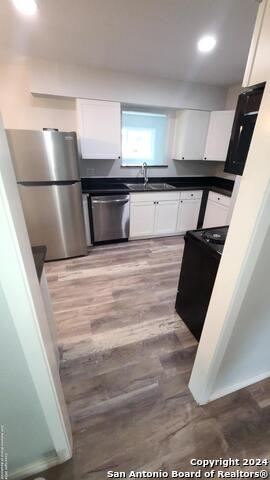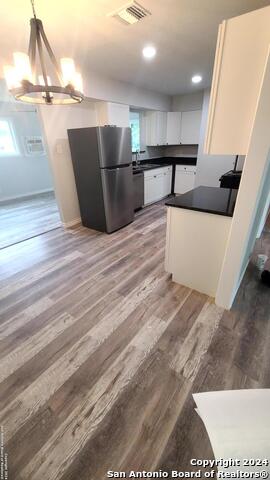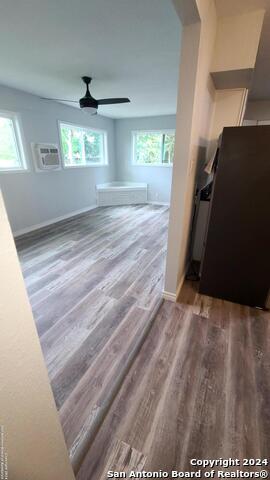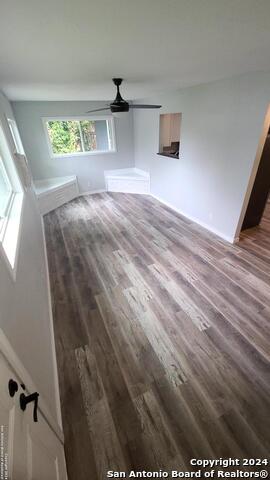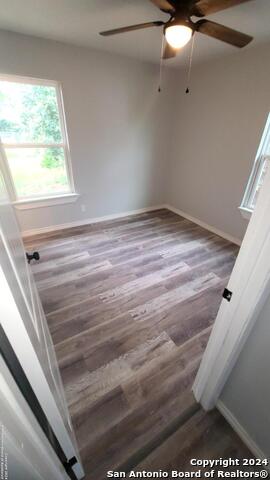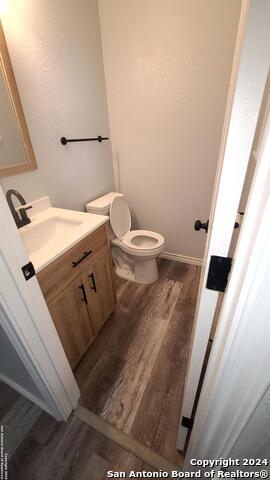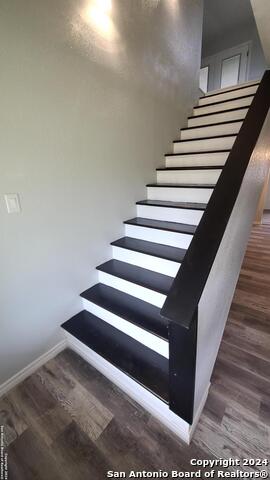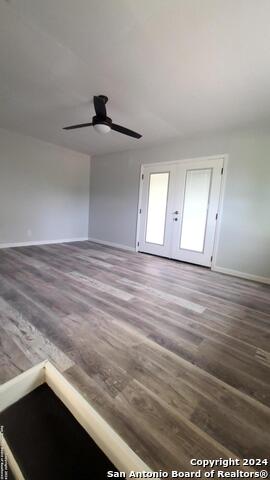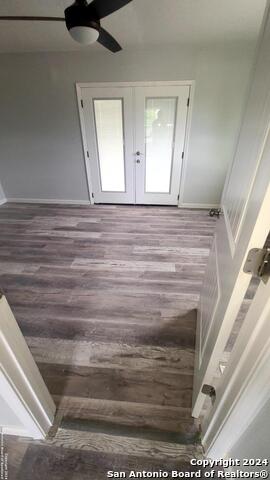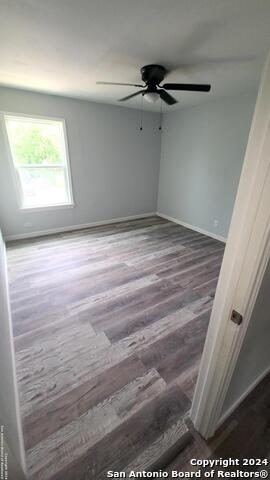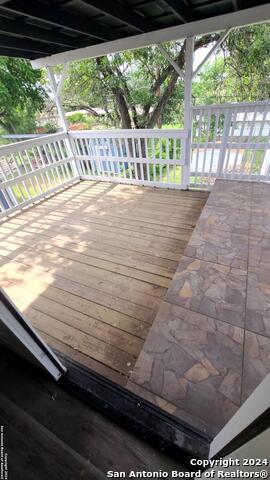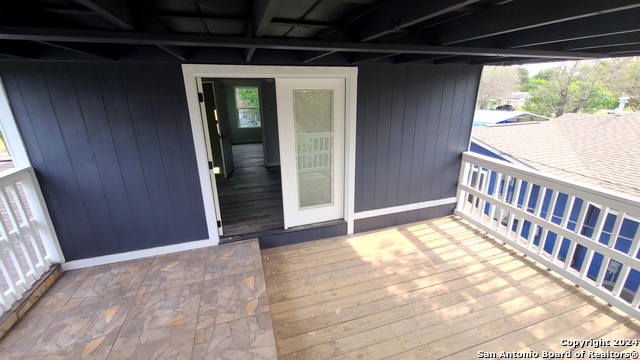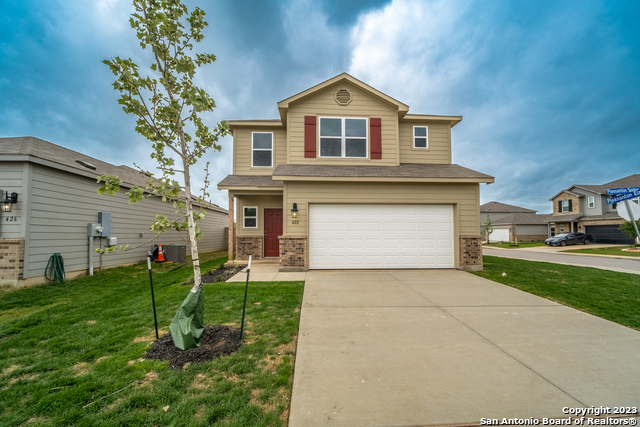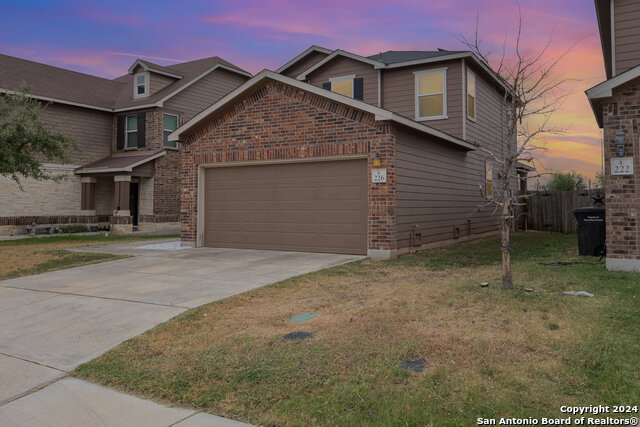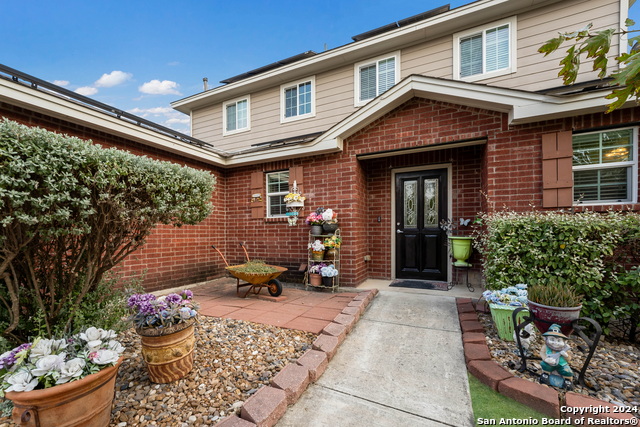515 Wimberly Blvd, San Antonio, TX 78221
Property Photos
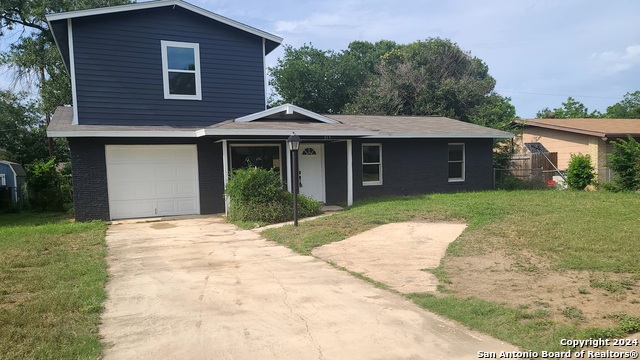
Would you like to sell your home before you purchase this one?
Priced at Only: $210,000
For more Information Call:
Address: 515 Wimberly Blvd, San Antonio, TX 78221
Property Location and Similar Properties
- MLS#: 1775854 ( Single Residential )
- Street Address: 515 Wimberly Blvd
- Viewed: 22
- Price: $210,000
- Price sqft: $133
- Waterfront: No
- Year Built: 1962
- Bldg sqft: 1577
- Bedrooms: 3
- Total Baths: 2
- Full Baths: 1
- 1/2 Baths: 1
- Garage / Parking Spaces: 1
- Days On Market: 231
- Additional Information
- County: BEXAR
- City: San Antonio
- Zipcode: 78221
- Subdivision: Kingsborough Ridge
- District: CALL DISTRICT
- Elementary School: Call District
- Middle School: Call District
- High School: Call District
- Provided by: Infinity Real Estate
- Contact: Jaime Rivera
- (210) 884-4663

- DMCA Notice
-
DescriptionBEAUTIFUL and immaculate 3 bdrm completely remodeled. Situated perfectly near South 410, in a very well maintained community. This beautifully remodeled home has a great two story design that is both comfortable and efficient. Large game room upstairs with a large upstairs outside deck. A family friendly living space and kitchen area. The floorplan is great for entertaining and guests. New floors, new paints, and so many upgrades. Don't miss this one!
Payment Calculator
- Principal & Interest -
- Property Tax $
- Home Insurance $
- HOA Fees $
- Monthly -
Features
Building and Construction
- Apprx Age: 62
- Builder Name: Unknown
- Construction: Pre-Owned
- Exterior Features: Brick, 3 Sides Masonry, Stucco, Siding
- Floor: Laminate
- Foundation: Slab
- Kitchen Length: 10
- Roof: Composition
- Source Sqft: Appsl Dist
School Information
- Elementary School: Call District
- High School: Call District
- Middle School: Call District
- School District: CALL DISTRICT
Garage and Parking
- Garage Parking: One Car Garage, Attached
Eco-Communities
- Water/Sewer: Water System, Sewer System, City
Utilities
- Air Conditioning: One Central
- Fireplace: Not Applicable
- Heating Fuel: Electric
- Heating: Central
- Recent Rehab: Yes
- Utility Supplier Elec: CPS
- Utility Supplier Grbge: CPS
- Utility Supplier Sewer: SAWS
- Utility Supplier Water: SAWS
- Window Coverings: All Remain
Amenities
- Neighborhood Amenities: None
Finance and Tax Information
- Days On Market: 186
- Home Faces: South
- Home Owners Association Mandatory: None
- Total Tax: 5269.9
Rental Information
- Currently Being Leased: No
Other Features
- Contract: Exclusive Right To Sell
- Instdir: 410 South to Pleasanton Rd, then inside 410 to Mally Blvd, then Walhalla to Wimberly.
- Interior Features: Two Living Area, Eat-In Kitchen, Utility Area in Garage
- Legal Desc Lot: 18
- Legal Description: NCB 13094 BLK 4 LOT 18
- Occupancy: Vacant
- Ph To Show: 210-222-2227
- Possession: Closing/Funding
- Style: Two Story, Traditional
- Views: 22
Owner Information
- Owner Lrealreb: No
Similar Properties

- Millie Wang
- Premier Realty Group
- Mobile: 210.289.7921
- Office: 210.641.1400
- mcwang999@gmail.com


