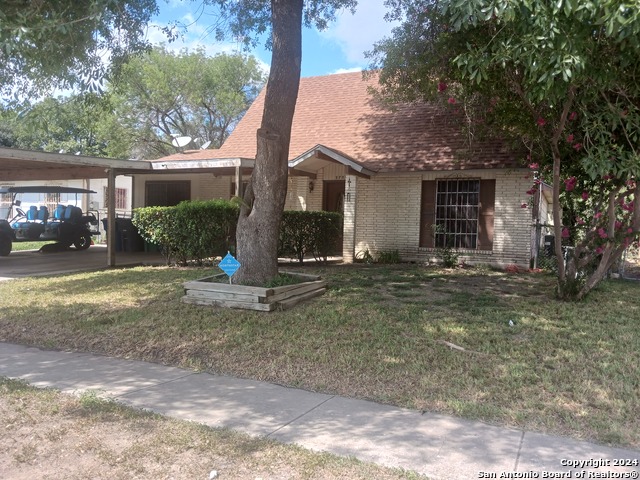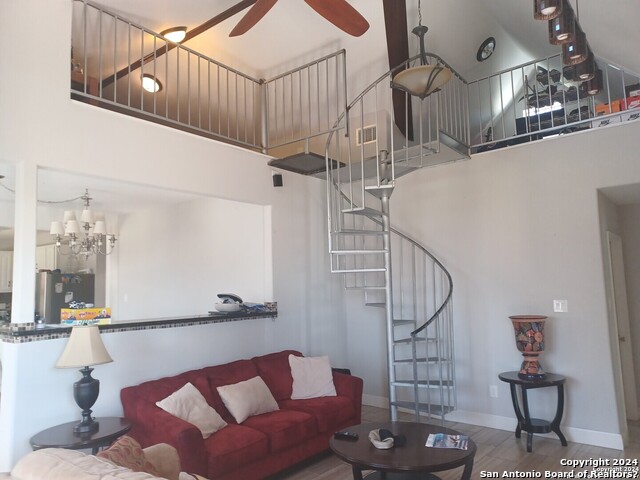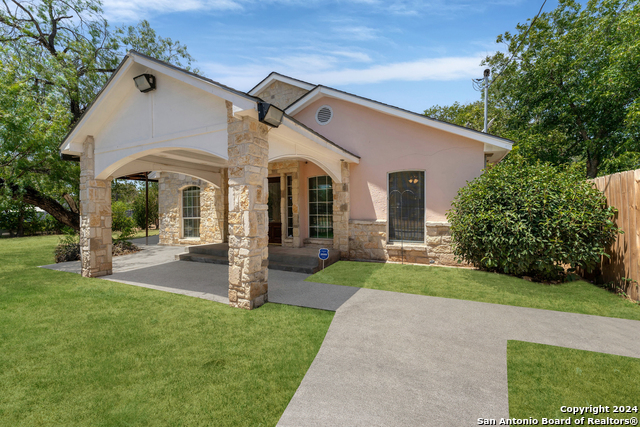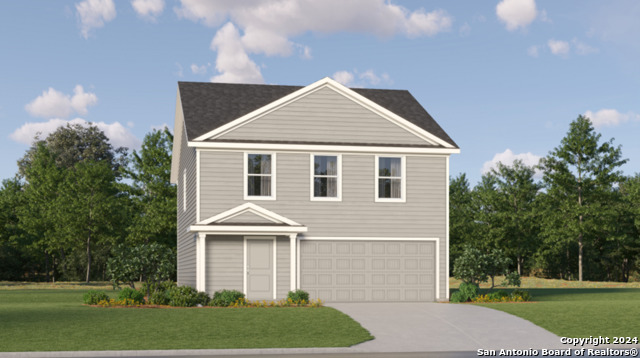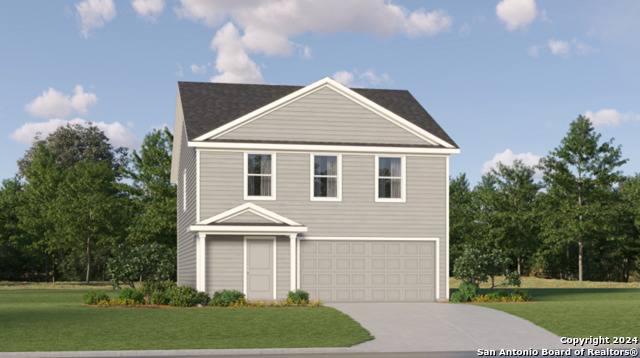3315 Reforma Dr Reforma Dr, San Antonio, TX 78211
Property Photos

Would you like to sell your home before you purchase this one?
Priced at Only: $221,900
For more Information Call:
Address: 3315 Reforma Dr Reforma Dr, San Antonio, TX 78211
Property Location and Similar Properties
- MLS#: 1776549 ( Single Residential )
- Street Address: 3315 Reforma Dr Reforma Dr
- Viewed: 27
- Price: $221,900
- Price sqft: $181
- Waterfront: No
- Year Built: 2006
- Bldg sqft: 1224
- Bedrooms: 3
- Total Baths: 1
- Full Baths: 1
- Garage / Parking Spaces: 1
- Days On Market: 217
- Additional Information
- County: BEXAR
- City: San Antonio
- Zipcode: 78211
- Subdivision: Palo Alo Terrace
- District: Southwest I.S.D.
- Elementary School: Bob Hope
- Middle School: Abraham Kazen
- High School: Southwest
- Provided by: Robert Cortez Realty
- Contact: Roberto Cortez
- (210) 380-1604

- DMCA Notice
Payment Calculator
- Principal & Interest -
- Property Tax $
- Home Insurance $
- HOA Fees $
- Monthly -
Features
Building and Construction
- Apprx Age: 18
- Builder Name: UNKN
- Construction: Pre-Owned
- Exterior Features: Cement Fiber, 1 Side Masonry
- Floor: Carpeting, Ceramic Tile, Stone
- Foundation: Slab
- Kitchen Length: 10
- Other Structures: None, Outbuilding, Shed(s)
- Roof: Composition
- Source Sqft: Appsl Dist
Land Information
- Lot Dimensions: 50X102
- Lot Improvements: Street Paved, Curbs, Street Gutters, Sidewalks, Streetlights, Fire Hydrant w/in 500', Asphalt, City Street
School Information
- Elementary School: Bob Hope
- High School: Southwest
- Middle School: Abraham Kazen
- School District: Southwest I.S.D.
Garage and Parking
- Garage Parking: None/Not Applicable
Eco-Communities
- Water/Sewer: City
Utilities
- Air Conditioning: One Central
- Fireplace: Not Applicable
- Heating Fuel: Electric
- Heating: Central
- Recent Rehab: No
- Utility Supplier Elec: CPS
- Utility Supplier Gas: NONE
- Utility Supplier Grbge: CPS
- Utility Supplier Other: NONE
- Utility Supplier Sewer: SAWS
- Utility Supplier Water: SAWS
- Window Coverings: None Remain
Amenities
- Neighborhood Amenities: None
Finance and Tax Information
- Days On Market: 204
- Home Faces: South
- Home Owners Association Mandatory: None
- Total Tax: 4850
Rental Information
- Currently Being Leased: No
Other Features
- Block: 12
- Contract: Exclusive Right To Sell
- Instdir: HWY 16 SOUTH-(PALO ALTO RD) TAKE HWY 16 SOUTH TURN RIGHT AT THE SONICK HAMBERGER PLACE.
- Interior Features: One Living Area, Eat-In Kitchen, Utility Room Inside
- Legal Desc Lot: 61
- Legal Description: NCB:14475 BLK NCB:11475 LO12 BLK:61 PALO ALTO TERRACE UT-
- Miscellaneous: None/not applicable
- Occupancy: Owner
- Ph To Show: 210.222.2227
- Possession: Closing/Funding
- Style: One Story
- Views: 27
Owner Information
- Owner Lrealreb: No
Similar Properties
Nearby Subdivisions
Fountain Park South
Harlandale
Harlandale Nw
Harlandale Nw Ii
Kelly
Lackland City
Palo Alo Terrace
Palo Alto
Palo Alto Heights
Palo Alto Terrace
Quintana Road
Quintana/south San Area
Quintana/south San Area (ss)
S. Laredo S.e. To Frio City Rd
Somerset
Somerset Grove
Somerset Meadows
Somerset Trails
South San Antonio

- Millie Wang
- Premier Realty Group
- Mobile: 210.289.7921
- Office: 210.641.1400
- mcwang999@gmail.com


