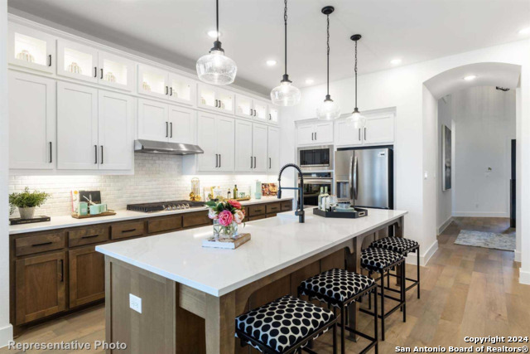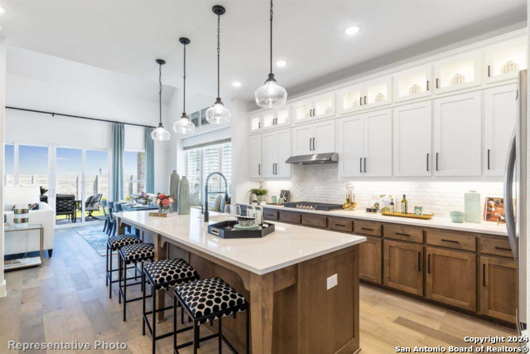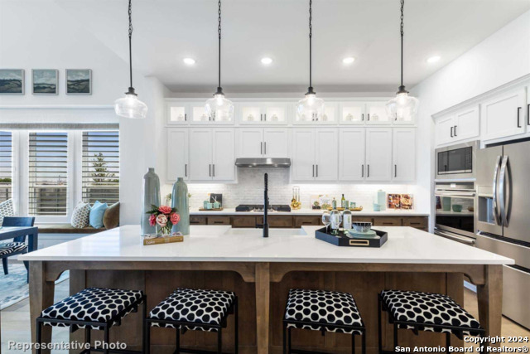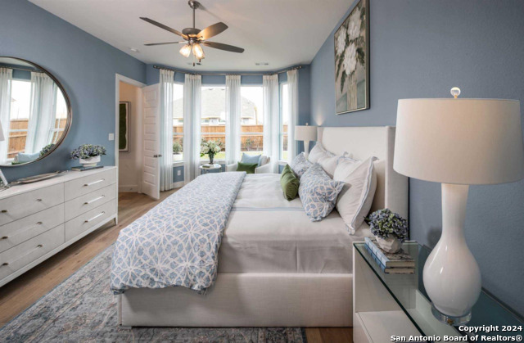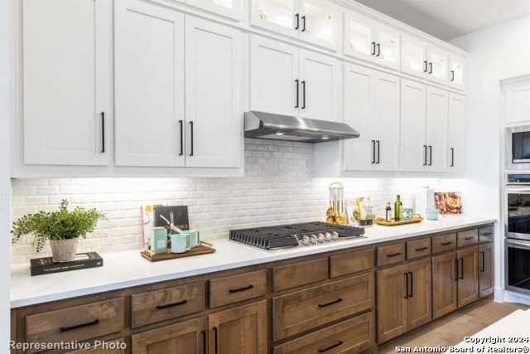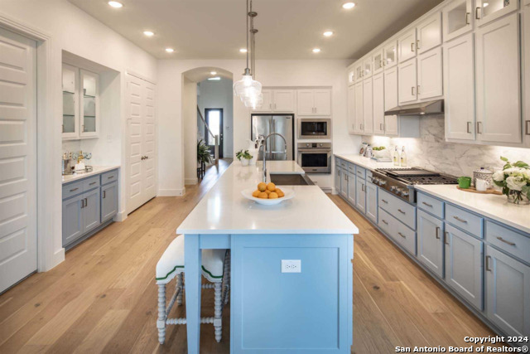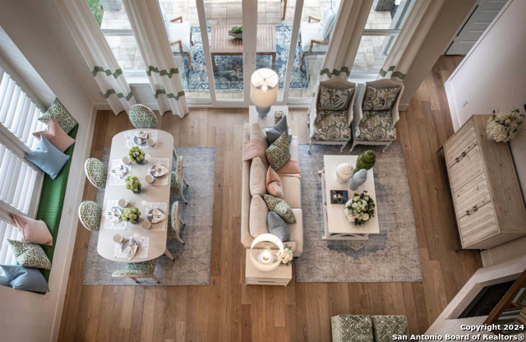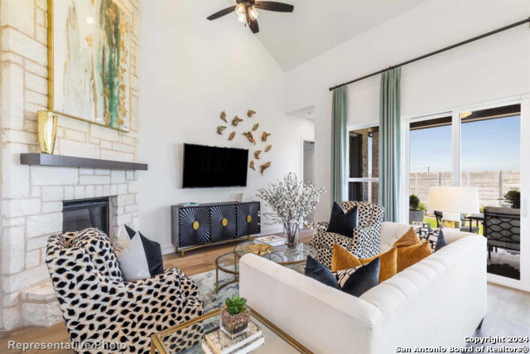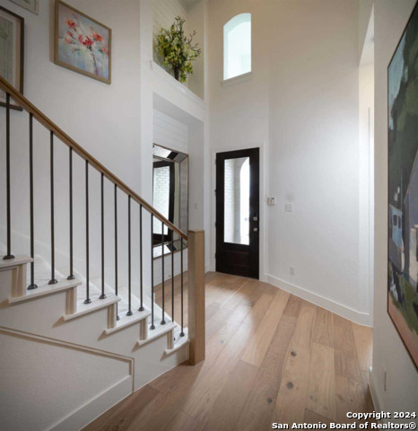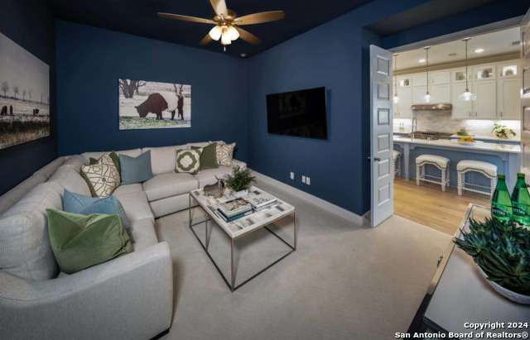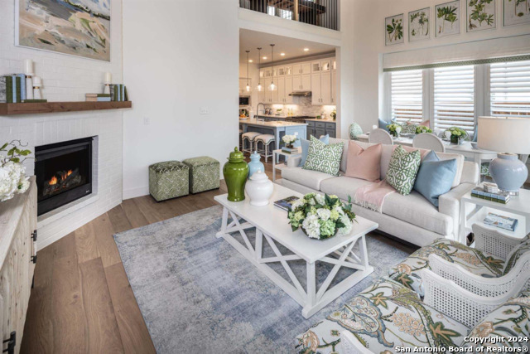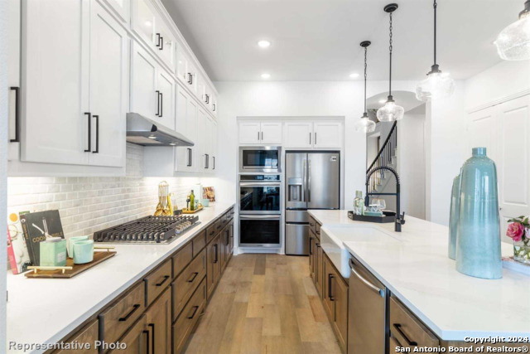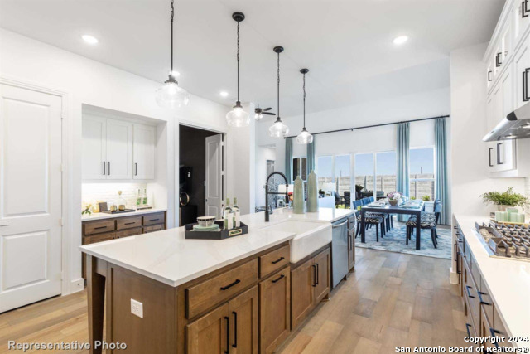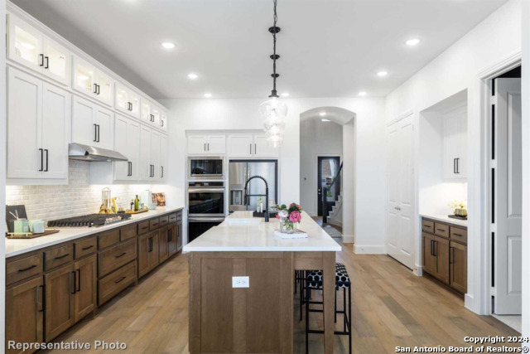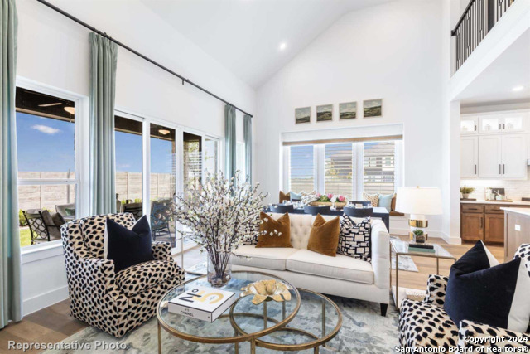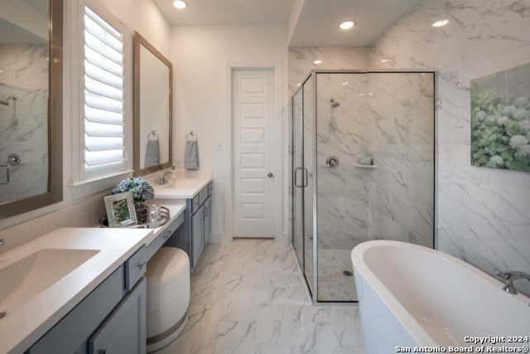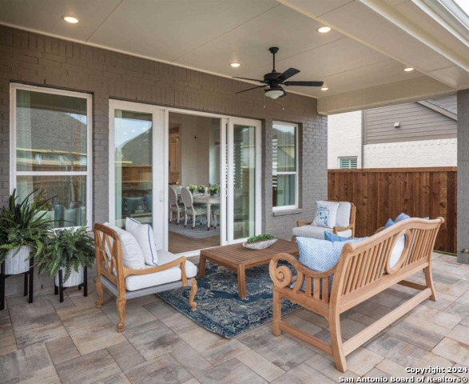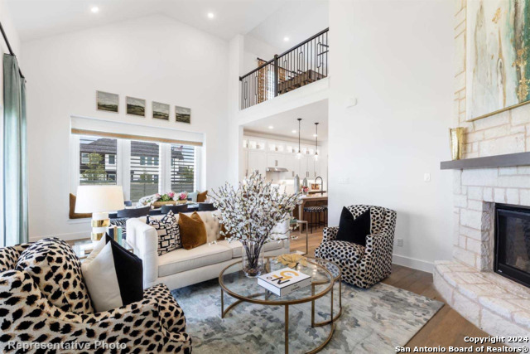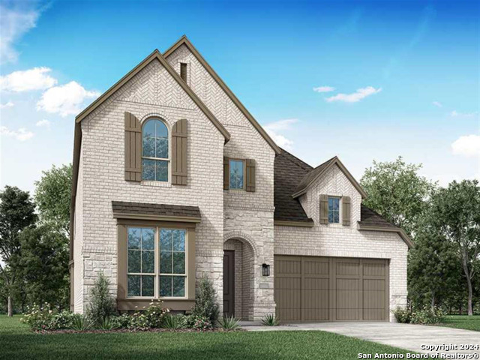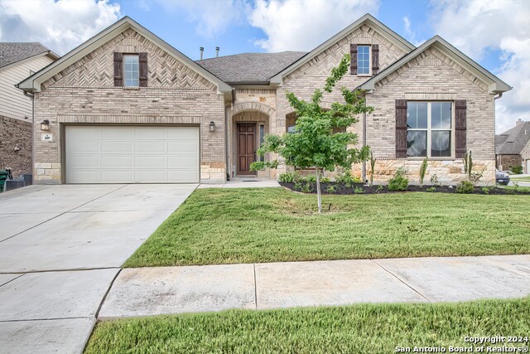224 Paint Creek, Boerne, TX 78006
Property Photos
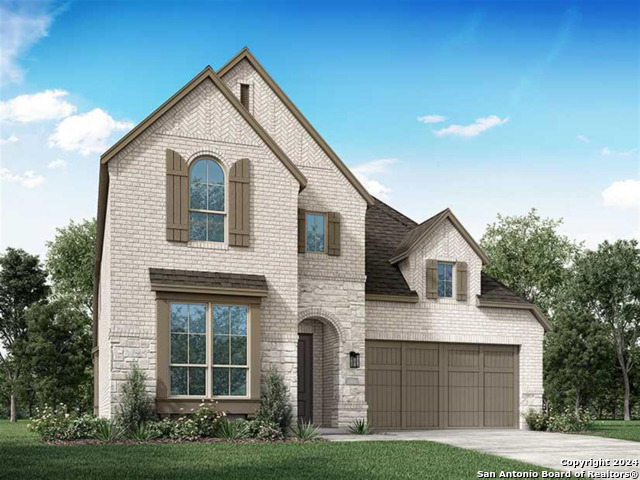
Would you like to sell your home before you purchase this one?
Priced at Only: $684,990
For more Information Call:
Address: 224 Paint Creek, Boerne, TX 78006
Property Location and Similar Properties
- MLS#: 1780587 ( Single Residential )
- Street Address: 224 Paint Creek
- Viewed: 46
- Price: $684,990
- Price sqft: $213
- Waterfront: No
- Year Built: 2024
- Bldg sqft: 3222
- Bedrooms: 5
- Total Baths: 5
- Full Baths: 5
- Garage / Parking Spaces: 2
- Days On Market: 201
- Additional Information
- County: KENDALL
- City: Boerne
- Zipcode: 78006
- Subdivision: The Ranches At Creekside
- District: Boerne
- Elementary School: CIBOLO CREEK
- Middle School: Voss
- High School: Champion
- Provided by: Highland Homes Realty
- Contact: Ben Caballero
- (888) 872-6006

- DMCA Notice
-
DescriptionMLS# 1780587 Built by Highland Homes CONST. COMPLETED Nov 05 ~ This large 2 story home boasts free standing tub in Primary bath, fireplace, white kitchen cabinets with summer wheat island cabinets, double ovens, farmhouse sink, built in hutch, wood floors, tons of upgrades, entertainment room and gameroom upstairs. Estimated November home completion!!!!!
Payment Calculator
- Principal & Interest -
- Property Tax $
- Home Insurance $
- HOA Fees $
- Monthly -
Features
Building and Construction
- Builder Name: Highland Homes
- Construction: New
- Exterior Features: 4 Sides Masonry, Brick
- Floor: Carpeting, Ceramic Tile, Wood
- Foundation: Slab
- Kitchen Length: 17
- Roof: Composition
- Source Sqft: Bldr Plans
Land Information
- Lot Dimensions: 55x130
School Information
- Elementary School: CIBOLO CREEK
- High School: Champion
- Middle School: Voss Middle School
- School District: Boerne
Garage and Parking
- Garage Parking: Attached, Two Car Garage
Eco-Communities
- Energy Efficiency: 16+ SEER AC, Ceiling Fans, Double Pane Windows, Energy Star Appliances, High Efficiency Water Heater, Low E Windows, Programmable Thermostat, Radiant Barrier
- Green Certifications: HERS 0-85, HERS Rated
- Green Features: Drought Tolerant Plants, Low Flow Commode, Low Flow Fixture, Rain/Freeze Sensors
- Water/Sewer: City
Utilities
- Air Conditioning: One Central
- Fireplace: Family Room, Gas, Glass/Enclosed Screen
- Heating Fuel: Natural Gas
- Heating: Central
- Utility Supplier Gas: City of Boer
- Utility Supplier Grbge: City of Boer
- Utility Supplier Other: Pederanales
- Utility Supplier Sewer: City of Boer
- Utility Supplier Water: City of Boer
- Window Coverings: None Remain
Amenities
- Neighborhood Amenities: Controlled Access, Jogging Trails, Park/Playground, Pool
Finance and Tax Information
- Days On Market: 193
- Home Faces: North
- Home Owners Association Fee: 1260
- Home Owners Association Frequency: Annually
- Home Owners Association Mandatory: Mandatory
- Home Owners Association Name: N A
- Total Tax: 1.86
Rental Information
- Currently Being Leased: No
Other Features
- Contract: Exclusive Agency
- Instdir: IH-10 W to Exit 542 (Business 87)-toward Boerne Go toward downtown to Highway 46 E, turn right(River Road) Continue 2.2 miles, turn right onto Copper Creek Continue 1.2 miles, turn left on Rainwater Creek Model will be on your left
- Interior Features: Cable TV Available, Eat-In Kitchen, Game Room, High Ceilings, High Speed Internet, Laundry Main Level, Laundry Room, Liv/Din Combo, Media Room, Open Floor Plan, Secondary Bedroom Down, Two Eating Areas, Two Living Area, Utility Room Inside, Walk in Closets, Walk-In Pantry
- Legal Description: 6/9/2A
- Occupancy: Vacant
- Ph To Show: (210) 686-0164
- Possession: Negotiable
- Style: Texas Hill Country, Two Story
- Views: 46
Owner Information
- Owner Lrealreb: No
Similar Properties
Nearby Subdivisions
A10260 - Survey 490 D Harding
Anaqua Springs Ranch
Balcones Creek
Bent Tree
Bentwood
Bisdn
Boerne
Boerne Heights
Champion Heights - Kendall Cou
Chaparral Creek
Cibolo Oaks Landing
Cordillera Ranch
Corley Farms
Country Bend
Coveney Ranch
Creekside
Cypress Bend On The Guadalupe
Diamond Ridge
Dienger Addition
Dietert
Dietert Addition
Dove Country Farm
Durango Reserve
English Oaks
Esperanza
Esperanza - Kendall County
Fox Falls
Friendly Hills
Greco Bend
Hidden Cove
Highland Park
Highlands Ranch
Indian Acres
Inspiration Hill # 2
Inspiration Hills
Irons & Grahams Addition
Kendall Creek Estates
Kendall Woods Estate
Kendall Woods Estates
Lake Country
Lakeside Acres
Leon Creek Estates
Limestone Ranch
Menger Springs
Miralomas
Miralomas Garden Homes
Miralomas Garden Homes Unit 1
N/a
Na
None
Not In Defined Subdivision
Oak Meadow
Oak Park
Oak Park Addition
Out/comfort
Pecan Springs
Pleasant Valley
Ranger Creek
Regency At Esperanza
Regent Park
River Mountain Ranch
River Ranch Estates
River Trail
River View
Rosewood Gardens
Saddlehorn
Scenic Crest
Schertz Addition
Shadow Valley Ranch
Shoreline Park
Silver Hills
Skyview Acres
Southern Oaks
Stone Creek
Stonegate
Sundance Ranch
Sunrise
Tapatio Springs
The Crossing
The Ranches At Creekside
The Reserve At Saddlehorn
The Ridge At Tapatio Springs
The Villas At Hampton Place
The Woods
The Woods Of Boerne Subdivisio
The Woods Of Frederick Creek
Threshold Ranch
Trails Of Herff Ranch
Trailwood
Twin Canyon Ranch
Villas At Hampton Place
Waterstone
Windmill Ranch
Woods Of Frederick Creek

- Millie Wang
- Premier Realty Group
- Mobile: 210.289.7921
- Office: 210.641.1400
- mcwang999@gmail.com


