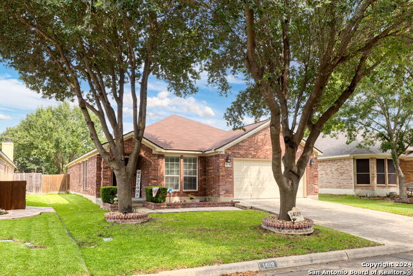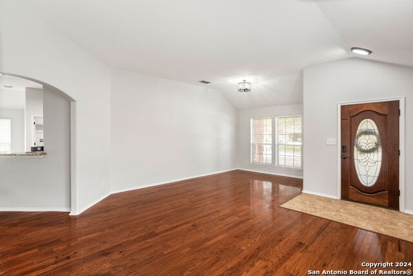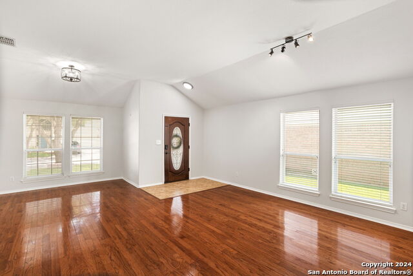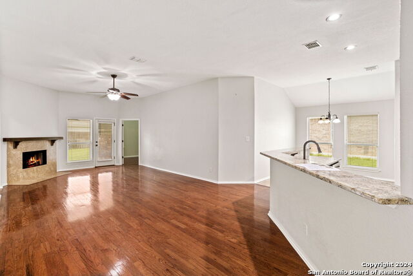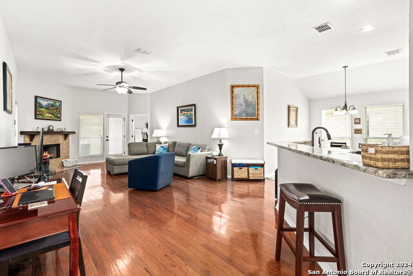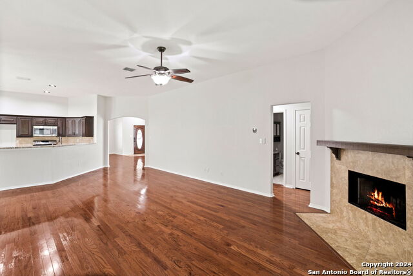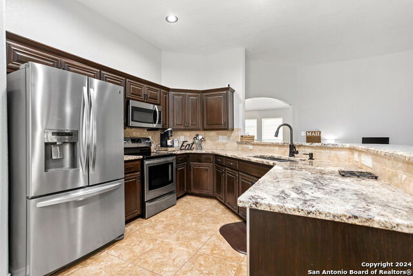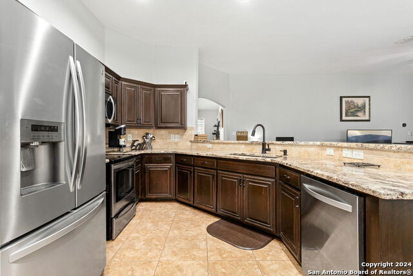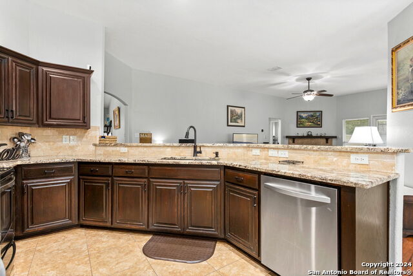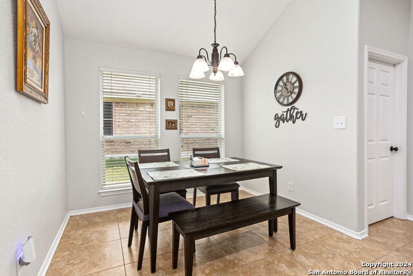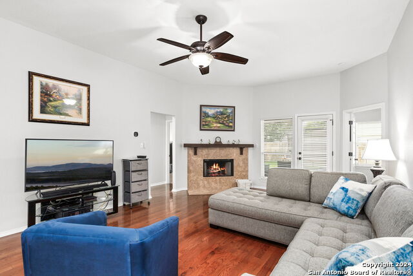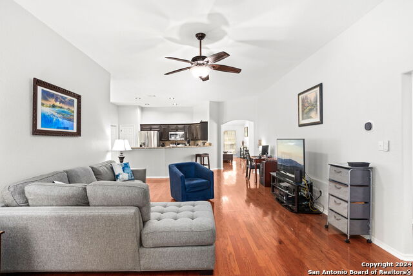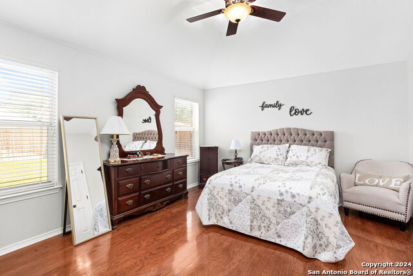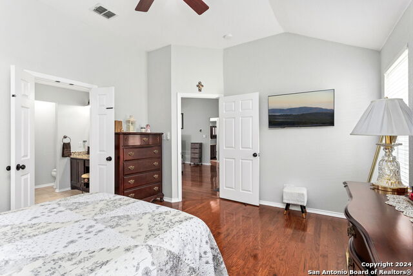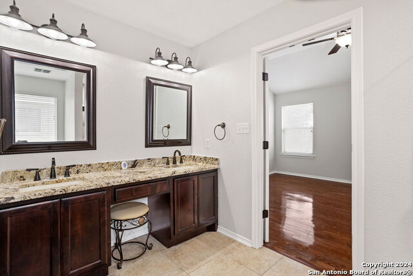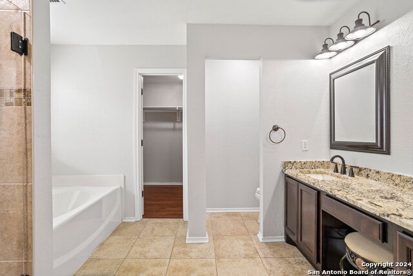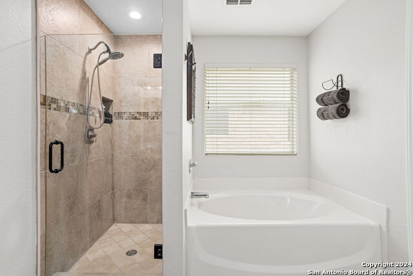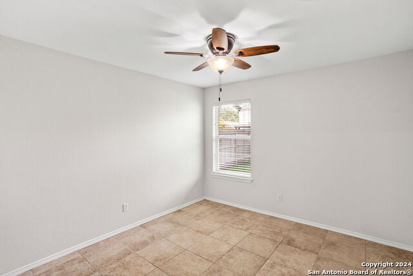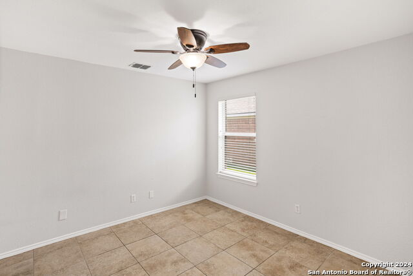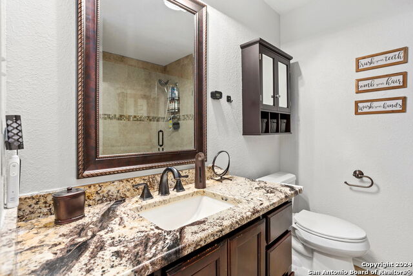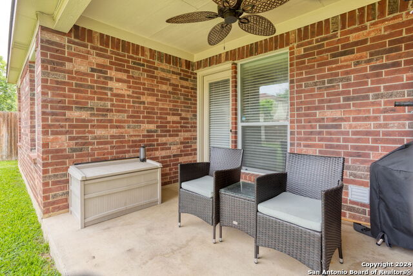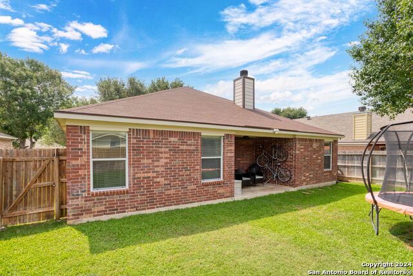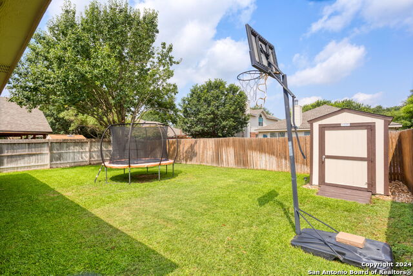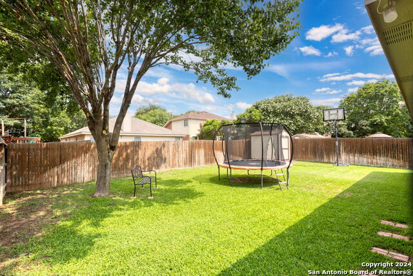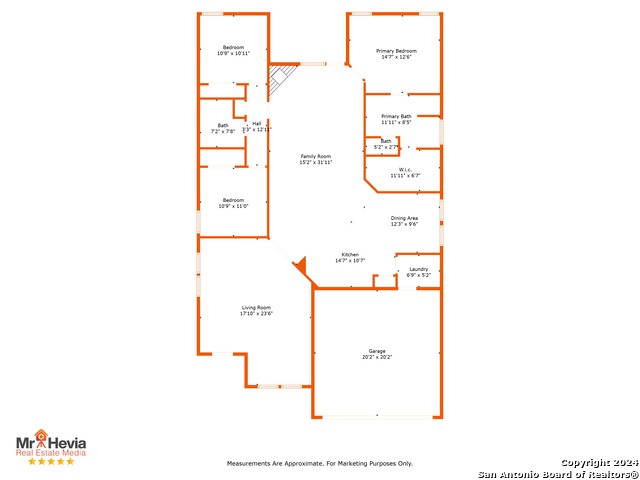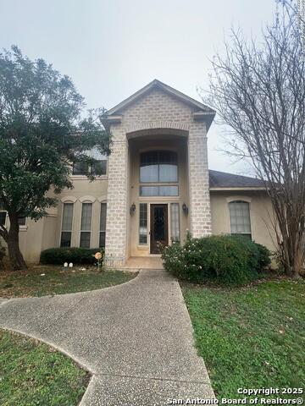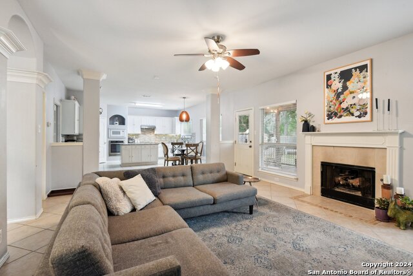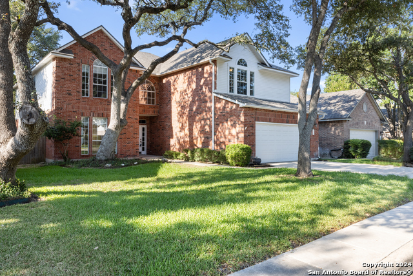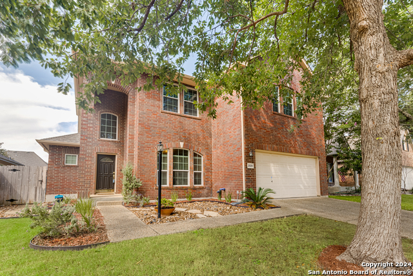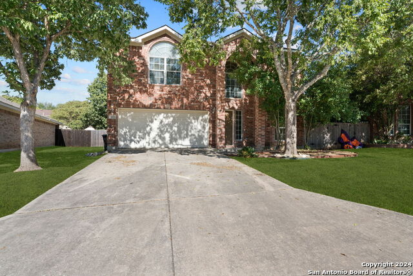14119 Silver Charm, San Antonio, TX 78248
Property Photos
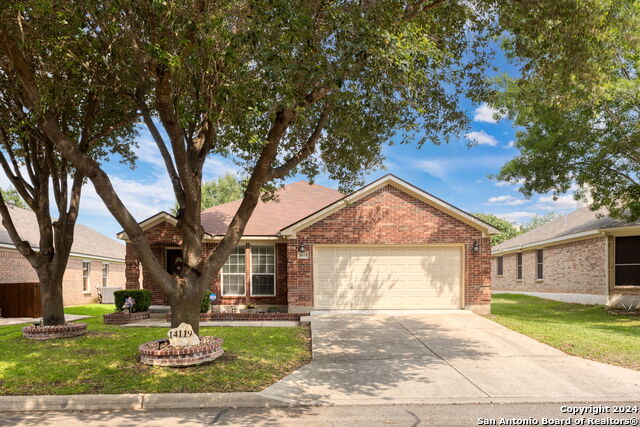
Would you like to sell your home before you purchase this one?
Priced at Only: $389,500
For more Information Call:
Address: 14119 Silver Charm, San Antonio, TX 78248
Property Location and Similar Properties
- MLS#: 1781741 ( Single Residential )
- Street Address: 14119 Silver Charm
- Viewed: 21
- Price: $389,500
- Price sqft: $197
- Waterfront: No
- Year Built: 2003
- Bldg sqft: 1980
- Bedrooms: 3
- Total Baths: 2
- Full Baths: 2
- Garage / Parking Spaces: 2
- Days On Market: 215
- Additional Information
- County: BEXAR
- City: San Antonio
- Zipcode: 78248
- Subdivision: Churchill Estates
- District: North East I.S.D
- Elementary School: Huebner
- Middle School: Eisenhower
- High School: Churchill
- Provided by: Phyllis Browning Company
- Contact: Aden Stiles
- (210) 867-2564

- DMCA Notice
Description
Welcome to 14119 Silver Charm, an exquisite residence nestled in the prestigious Churchill Estates. This charming home offers a blend of modern elegance and classic sophistication. With no carpet in the home, freshly painted walls, and both the roof and HVAC less than 5 years old, this home is move in ready! As you step inside, you are greeted by an inviting foyer that leads seamlessly into the spacious living areas adorned with high ceilings and an abundance of natural light. The open concept layout creates a seamless flow, perfect for both entertaining and everyday living. The gourmet kitchen is a chef's dream with granite countertops, and ample cabinet space all overlooking the living room. Retreat to the serene master suite, complete with a spa like ensuite bath and a generously sized walk in closet. Two additional bedrooms offer comfortable accommodations for family and guests. Outside, the well maintained backyard provides a private oasis for relaxation and enjoyment. Unwind on the covered patio on cool evenings.
Description
Welcome to 14119 Silver Charm, an exquisite residence nestled in the prestigious Churchill Estates. This charming home offers a blend of modern elegance and classic sophistication. With no carpet in the home, freshly painted walls, and both the roof and HVAC less than 5 years old, this home is move in ready! As you step inside, you are greeted by an inviting foyer that leads seamlessly into the spacious living areas adorned with high ceilings and an abundance of natural light. The open concept layout creates a seamless flow, perfect for both entertaining and everyday living. The gourmet kitchen is a chef's dream with granite countertops, and ample cabinet space all overlooking the living room. Retreat to the serene master suite, complete with a spa like ensuite bath and a generously sized walk in closet. Two additional bedrooms offer comfortable accommodations for family and guests. Outside, the well maintained backyard provides a private oasis for relaxation and enjoyment. Unwind on the covered patio on cool evenings.
Payment Calculator
- Principal & Interest -
- Property Tax $
- Home Insurance $
- HOA Fees $
- Monthly -
Features
Building and Construction
- Apprx Age: 21
- Builder Name: Unknown
- Construction: Pre-Owned
- Exterior Features: Brick
- Floor: Ceramic Tile, Laminate
- Foundation: Slab
- Kitchen Length: 15
- Roof: Composition
- Source Sqft: Bldr Plans
School Information
- Elementary School: Huebner
- High School: Churchill
- Middle School: Eisenhower
- School District: North East I.S.D
Garage and Parking
- Garage Parking: Two Car Garage
Eco-Communities
- Water/Sewer: City
Utilities
- Air Conditioning: One Central
- Fireplace: Not Applicable
- Heating Fuel: Electric
- Heating: Central
- Utility Supplier Elec: CPS
- Utility Supplier Sewer: SAWS
- Utility Supplier Water: SAWS
- Window Coverings: Some Remain
Amenities
- Neighborhood Amenities: Controlled Access, Pool, Park/Playground, Sports Court
Finance and Tax Information
- Days On Market: 209
- Home Faces: East
- Home Owners Association Fee 2: 332
- Home Owners Association Fee: 330
- Home Owners Association Frequency: Annually
- Home Owners Association Mandatory: Mandatory
- Home Owners Association Name: CHURCHILL ESTATES HOA, INC
- Home Owners Association Name2: GATES AT CHURCHILL ESTATES
- Home Owners Association Payment Frequency 2: Annually
- Total Tax: 8608
Other Features
- Block: 10
- Contract: Exclusive Right To Sell
- Instdir: From Churchill Estates Blvd, go through the gate on Triple Crown and then right on Preakness, the left on Silver Charm
- Interior Features: Two Living Area, Separate Dining Room, Utility Room Inside, 1st Floor Lvl/No Steps, High Ceilings, Open Floor Plan, All Bedrooms Downstairs, Laundry Lower Level, Laundry Room, Walk in Closets
- Legal Desc Lot: 129
- Legal Description: NCB 17014 BLK 10 LOT 129 CHURCHILL ESTATES UT-12 PH B
- Occupancy: Owner
- Ph To Show: 2102222227
- Possession: Closing/Funding
- Style: One Story
- Views: 21
Owner Information
- Owner Lrealreb: No
Similar Properties
Nearby Subdivisions
Bitters Point Villas
Blanco Bluffs
Blanco Bluffs Ne
Brookwood
Canyon Creek Bluff
Churchill Estates
Churchill Forest
Deer Hollow
Deerfield
Edgewater
Inwood
Inwood Estates
Inwood Forest
Inwood Hollow 56
Inwood Std Lots
Oakwood
Out/converse
Rosewood Gardens
The Fountains At Dee
The Heights
The Heights Ii
The Park At Deerfield
The Ridge At Deerfield
The Waters At Deerfield
Contact Info

- Millie Wang
- Premier Realty Group
- Mobile: 210.289.7921
- Office: 210.641.1400
- mcwang999@gmail.com


