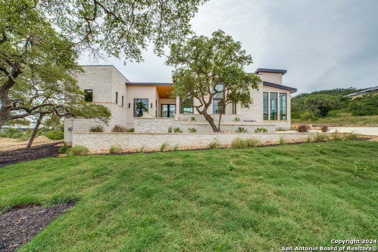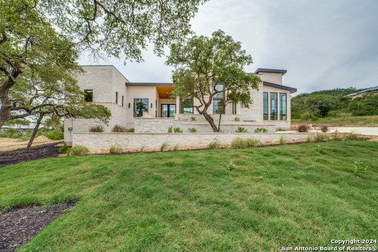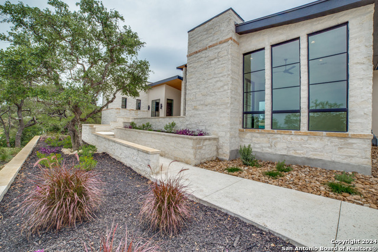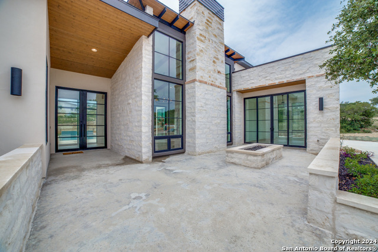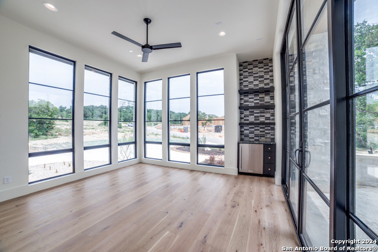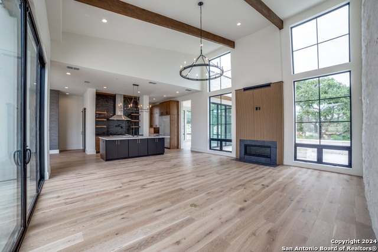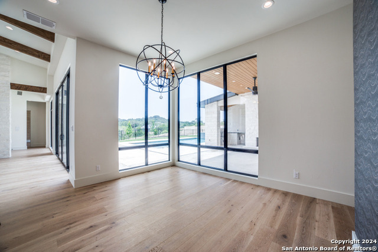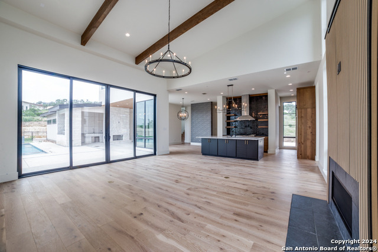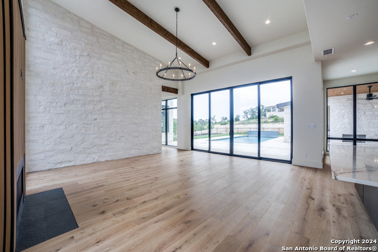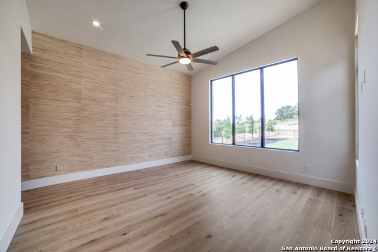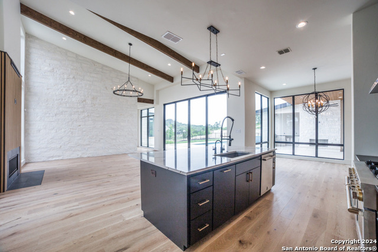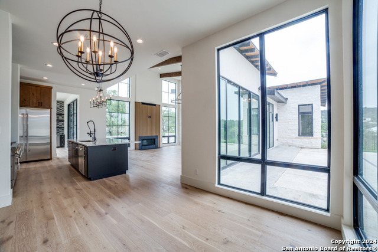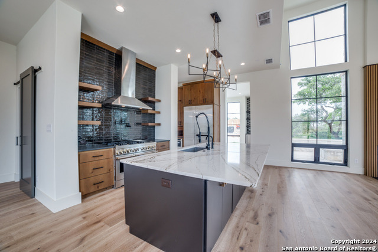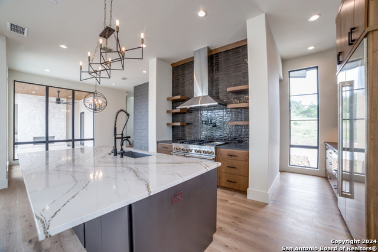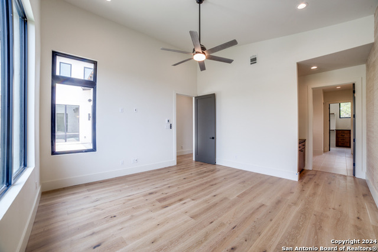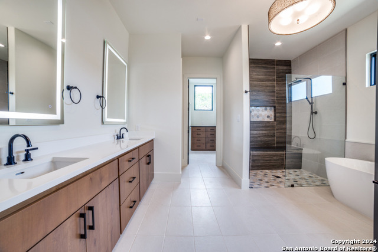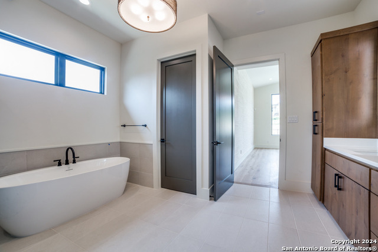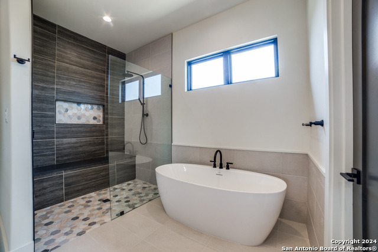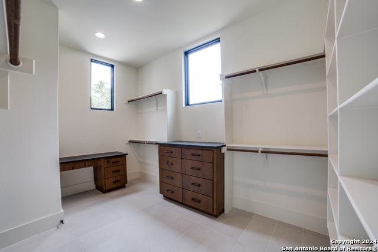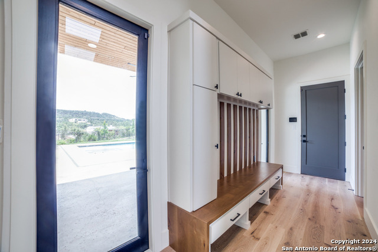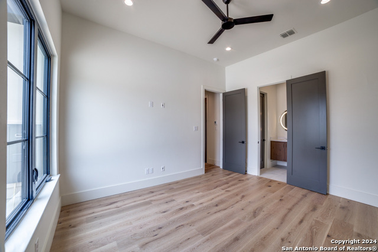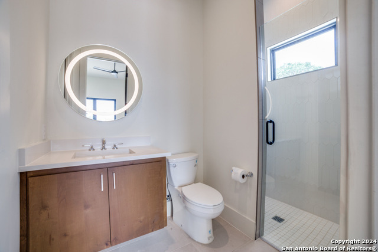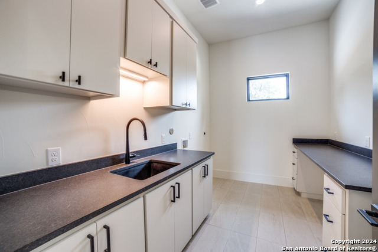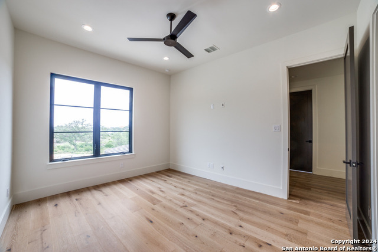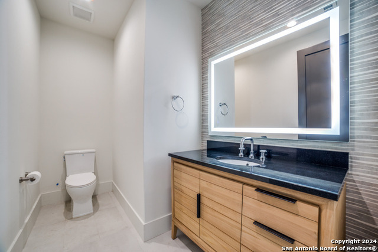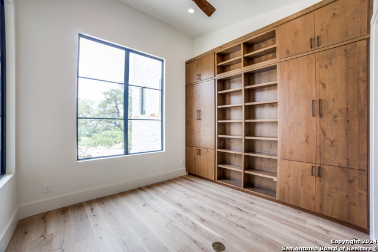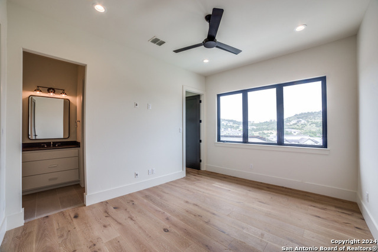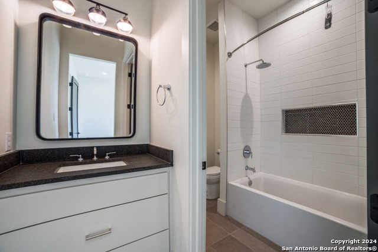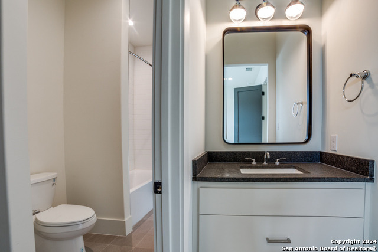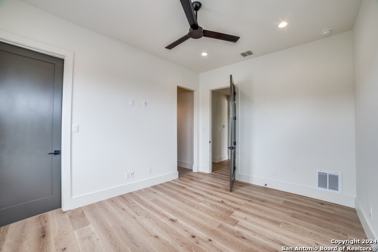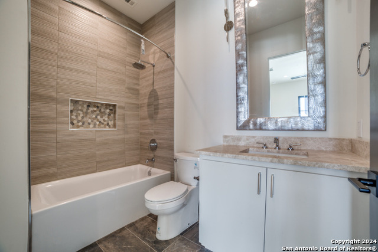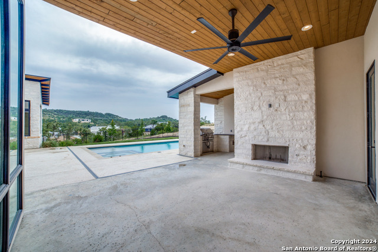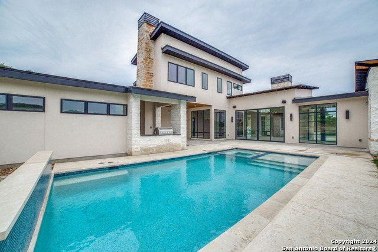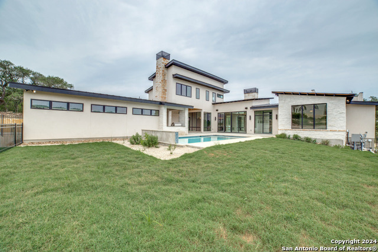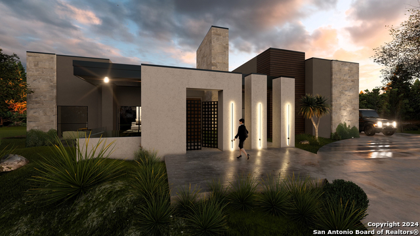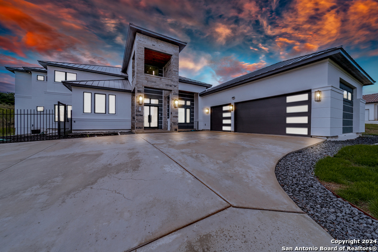11227 Kendall Cyn, San Antonio, TX 78255
Property Photos
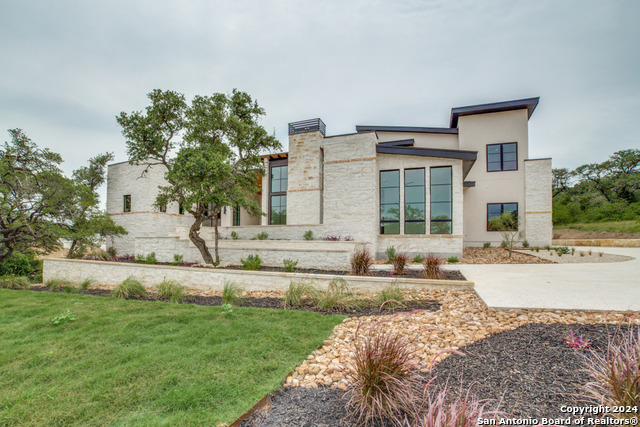
Would you like to sell your home before you purchase this one?
Priced at Only: $1,995,000
For more Information Call:
Address: 11227 Kendall Cyn, San Antonio, TX 78255
Property Location and Similar Properties
- MLS#: 1784796 ( Single Residential )
- Street Address: 11227 Kendall Cyn
- Viewed: 50
- Price: $1,995,000
- Price sqft: $496
- Waterfront: No
- Year Built: 2023
- Bldg sqft: 4022
- Bedrooms: 5
- Total Baths: 5
- Full Baths: 4
- 1/2 Baths: 1
- Garage / Parking Spaces: 3
- Days On Market: 189
- Additional Information
- County: BEXAR
- City: San Antonio
- Zipcode: 78255
- Subdivision: Canyons At Scenic Loop
- District: Northside
- Elementary School: Sara B McAndrew
- Middle School: Rawlinson
- High School: Clark
- Provided by: Homecity Real Estate
- Contact: Connie Ramirez
- (210) 862-9922

- DMCA Notice
-
DescriptionWelcome to an unparalleled living experience at 11227 Kendall Canyon, nestled within the prestigious gated community of The Canyons at Scenic Loop. This exquisite mid century modern residence epitomizes sophisticated luxury and meticulous craftsmanship, offering an exceptional lifestyle in the heart of the Texas Hill Country. This newly constructed, two story masterpiece spans 4,022 square feet of refined living space, harmoniously integrating five spacious bedrooms and four and a half opulent bathrooms. The architectural brilliance of this home is immediately evident upon entry, where sloped ceilings and floor to ceiling windows in the great room bathe the space in natural light, creating an inviting ambiance that seamlessly blends indoor and outdoor living. The heart of this home is its state of the art kitchen, featuring top of the line Jenn Air appliances, bespoke Michael Edwards cabinetry, and sleek quartz countertops. The walkthrough pantry adds a practical touch to the kitchen's elegance, ensuring functionality meets high end design. Adjacent to the kitchen, the open living area provides a perfect backdrop for both intimate family gatherings and grand entertaining. The residence's attention to detail extends to the white oak hardwood flooring that flows throughout, enhancing the home's warm and welcoming atmosphere. The master bedroom serves as a private retreat, complete with a cozy coffee bar and a luxurious ensuite bathroom. Unique touches like the wood slat accent walls in the mudroom and the fireplace add character and charm to the home's interior. Outdoor living is redefined with an impressive pool and spa designed by Keith Zars Pool, accompanied by an outdoor kitchen and a fireplace, making it an ideal space for alfresco dining and relaxation. The front patio fire pit offers yet another serene spot to unwind and enjoy the breathtaking views of the surrounding neighborhood. Situated on a generous 0.6 acre lot, this residence not only provides ample space for living but also offers a tranquil setting within one of San Antonio's most sought after communities. The Canyons at Scenic Loop is known for its exclusivity and natural beauty, providing residents with a perfect blend of privacy and accessibility. Discover the perfect balance of luxury and comfort in this meticulously designed home, where every detail is curated to offer an extraordinary living experience. Make 11227 Kendall Canyon your sanctuary and enjoy the finest in modern living.
Payment Calculator
- Principal & Interest -
- Property Tax $
- Home Insurance $
- HOA Fees $
- Monthly -
Features
Building and Construction
- Builder Name: Mattern and Fitzgerald
- Construction: New
- Exterior Features: 4 Sides Masonry, Stone/Rock, Stucco
- Floor: Ceramic Tile, Wood
- Foundation: Slab
- Kitchen Length: 22
- Roof: Metal
- Source Sqft: Bldr Plans
Land Information
- Lot Description: 1/2-1 Acre
- Lot Improvements: Street Paved, City Street
School Information
- Elementary School: Sara B McAndrew
- High School: Clark
- Middle School: Rawlinson
- School District: Northside
Garage and Parking
- Garage Parking: Three Car Garage, Attached, Side Entry
Eco-Communities
- Energy Efficiency: Tankless Water Heater, Programmable Thermostat, Double Pane Windows, Energy Star Appliances, Ceiling Fans
- Green Certifications: Energy Star Certified
- Green Features: Drought Tolerant Plants
- Water/Sewer: Water System, Septic, Aerobic Septic
Utilities
- Air Conditioning: One Central, Three+ Central, Zoned
- Fireplace: Living Room, Gas
- Heating Fuel: Natural Gas
- Heating: Central, 3+ Units
- Recent Rehab: No
- Utility Supplier Elec: CPS
- Utility Supplier Gas: CPS
- Utility Supplier Grbge: TIGER
- Utility Supplier Sewer: Septic
- Utility Supplier Water: SAWS
- Window Coverings: None Remain
Amenities
- Neighborhood Amenities: Controlled Access
Finance and Tax Information
- Days On Market: 177
- Home Owners Association Fee: 834.75
- Home Owners Association Frequency: Annually
- Home Owners Association Mandatory: Mandatory
- Home Owners Association Name: ALAMO MANAGEMENT GROUP
- Total Tax: 13826.08
Rental Information
- Currently Being Leased: No
Other Features
- Block: 29
- Contract: Exclusive Right To Sell
- Instdir: Boerne Stage Road, left on Scenic Loop and right into Subdivision. Property is in the corner of Nina Ridge and Kendall Canyon
- Interior Features: Two Living Area, Separate Dining Room, Island Kitchen, Walk-In Pantry, Study/Library, Game Room, Utility Room Inside, Secondary Bedroom Down, 1st Floor Lvl/No Steps, High Ceilings, Open Floor Plan, Cable TV Available, High Speed Internet, Laundry Main Level, Walk in Closets
- Legal Desc Lot: 10
- Legal Description: CB 4695A (BLACKBUCK RANCH PH-2 UT-3), BLOCK 29, LOT 10 2021-
- Miscellaneous: Cluster Mail Box
- Occupancy: Vacant
- Ph To Show: 210-862-9922
- Possession: Closing/Funding
- Style: Two Story, Contemporary
- Views: 50
Owner Information
- Owner Lrealreb: No
Similar Properties
Nearby Subdivisions
Babcock-scenic Lp/ih10
Cantera Hills
Canyons At Scenic Loop
Clearwater Ranch
Cross Mountain Rnch
Crossing At Two Creeks
Grandview
Hills And Dales
Hills_and_dales
Maverick Springs Ran
N/a
Red Robin
Reserve At Sonoma Verde
River Rock Ranch
Scenic Hills Estates
Scenic Oaks
Serene Hills
Sonoma Mesa
Sonoma Ranch
Sonoma Verde
Stage Run
Stagecoach Hills
Stagecoach Hills Est
Terra Mont
The Canyons At Scenic Loop
The Palmira
The Park At Creekside
The Ridge @ Sonoma Verde
Two Creeks
Two Creeks Unit 11 (enclave)
Two Creeks/crossing
Vistas At Sonoma
Walnut Pass
Westbrook Ii
Western Hills

- Millie Wang
- Premier Realty Group
- Mobile: 210.289.7921
- Office: 210.641.1400
- mcwang999@gmail.com


