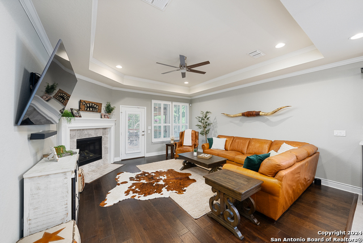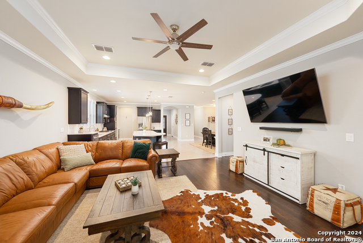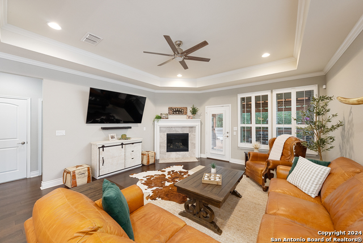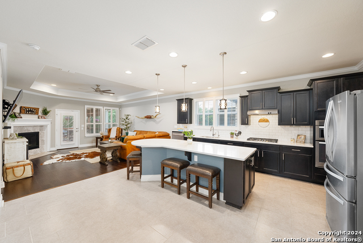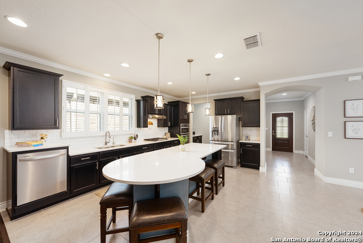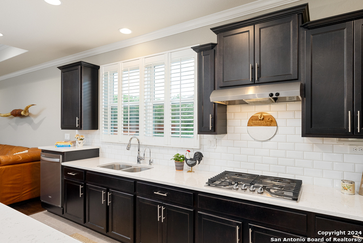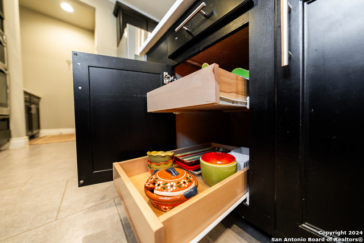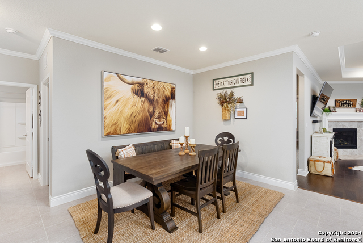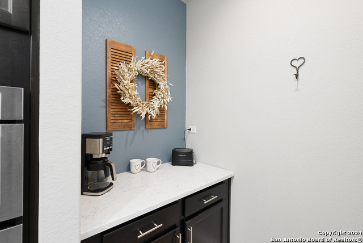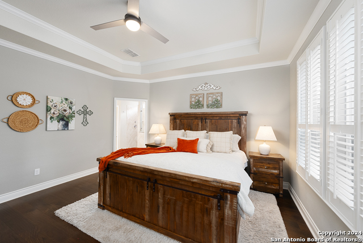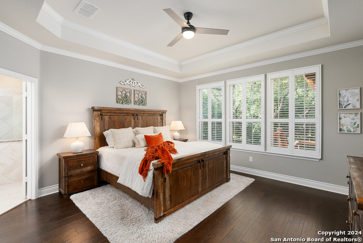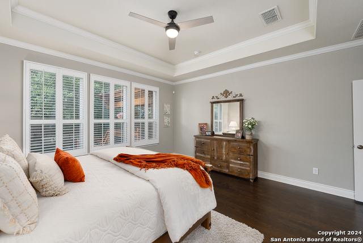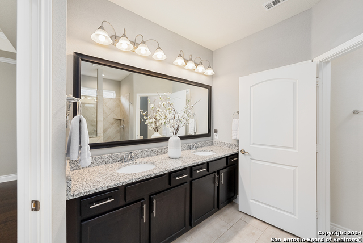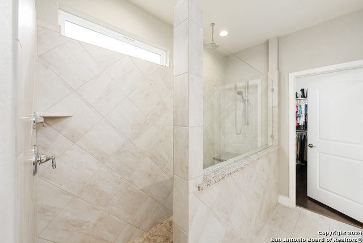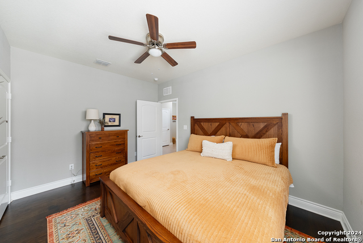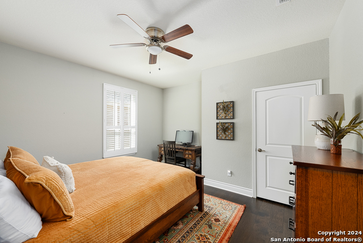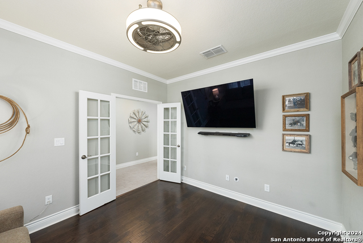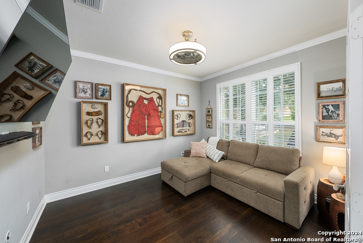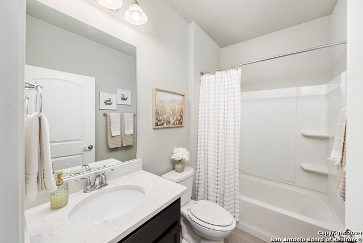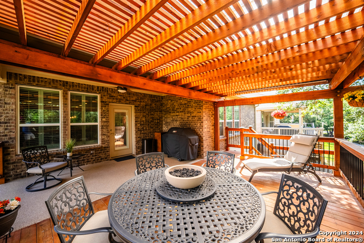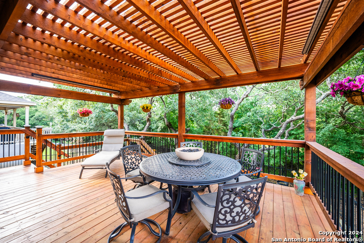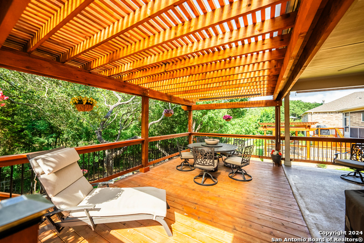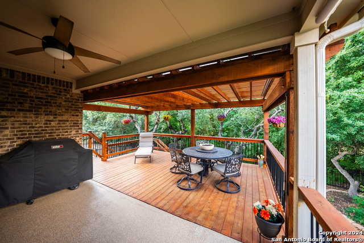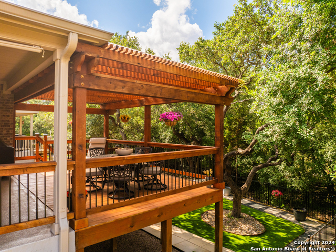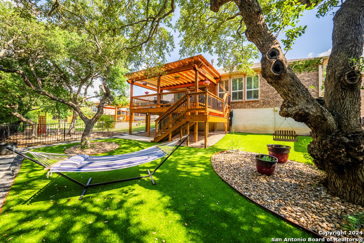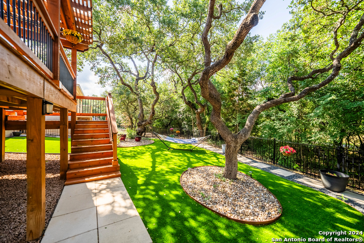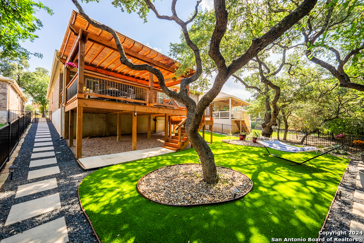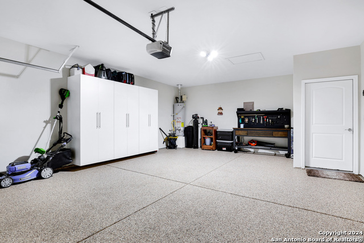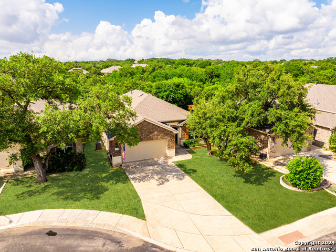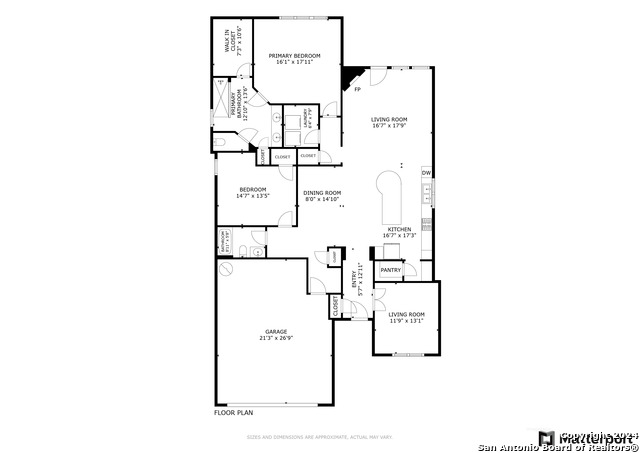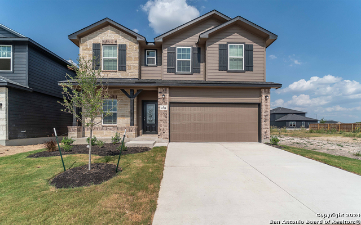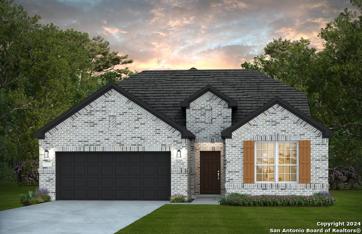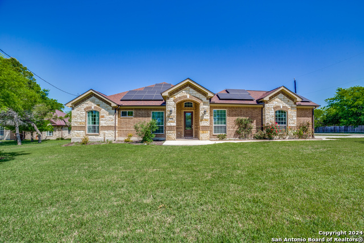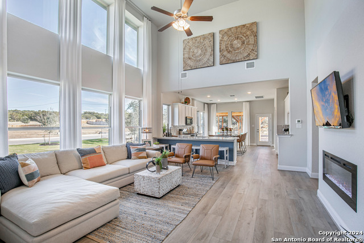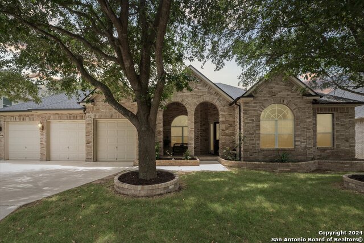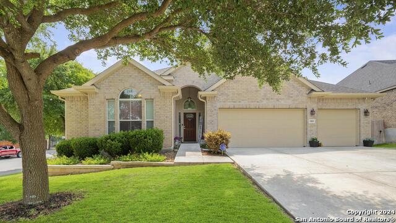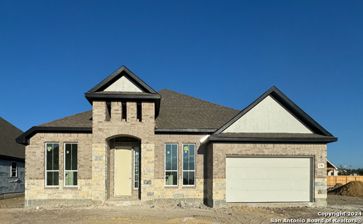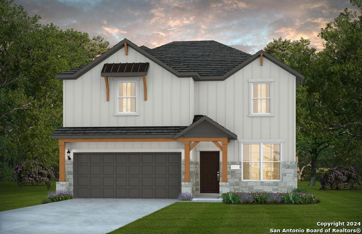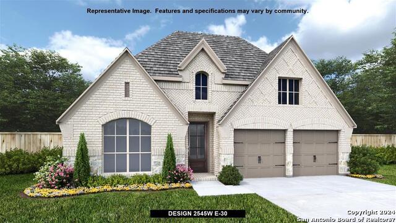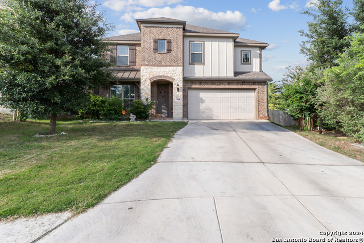4611 Sunrise Bch, San Antonio, TX 78253
Property Photos
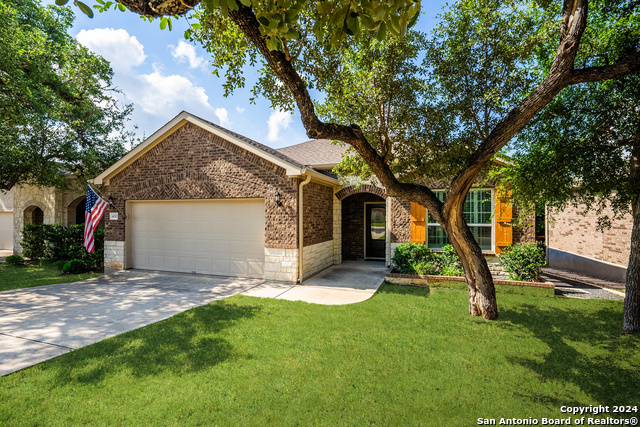
Would you like to sell your home before you purchase this one?
Priced at Only: $489,900
For more Information Call:
Address: 4611 Sunrise Bch, San Antonio, TX 78253
Property Location and Similar Properties
- MLS#: 1785152 ( Single Residential )
- Street Address: 4611 Sunrise Bch
- Viewed: 5
- Price: $489,900
- Price sqft: $248
- Waterfront: No
- Year Built: 2018
- Bldg sqft: 1976
- Bedrooms: 2
- Total Baths: 2
- Full Baths: 2
- Garage / Parking Spaces: 2
- Days On Market: 188
- Additional Information
- County: BEXAR
- City: San Antonio
- Zipcode: 78253
- Subdivision: Hill Country Retreat
- District: Northside
- Elementary School: Cole
- Middle School: Dolph Briscoe
- High School: Taft
- Provided by: EXIT Realty Advisors
- Contact: Solange Grande
- (334) 791-7811

- DMCA Notice
-
DescriptionDiscover the epitome of luxury and convenience in this exquisite home nestled within an exclusive Adult (55+) Active Lifestyle Community with a plethora of amenities and activities. YOU CAN HAVE IT ALL! This stunning home boasts a backyard oasis that defies imagination with its expansive deck and pergola overlooking a landscaped yard adorned with majestic oaks. Enjoy the seamless blend of nature and sophistication on this greenbelt lot, fully fenced with convenient access through 3 gates and backing onto a tranquil walking trail. Inside, the charm continues with its high ceilings and open floor plan, gorgeous ceramic and warm wood flooring throughout, the plantation shutters, the beautiful fireplace, and the French doors to the study. The kitchen is a masterpiece of contemporary design, featuring stainless built in appliances, gas cooking, quartz countertops, and convenient pullout drawers in the bottom cabinets for effortless access. A butler's serving area next to the kitchen complements a large pantry, catering to your every culinary need. Opportunities like this are rare don't miss your chance to embrace the lifestyle AND the home you deserve. Take the leap into your dream home today!
Payment Calculator
- Principal & Interest -
- Property Tax $
- Home Insurance $
- HOA Fees $
- Monthly -
Features
Building and Construction
- Builder Name: Pulte
- Construction: Pre-Owned
- Exterior Features: Brick, 4 Sides Masonry, Stone/Rock
- Floor: Ceramic Tile, Wood
- Foundation: Slab
- Kitchen Length: 16
- Roof: Heavy Composition
- Source Sqft: Appsl Dist
Land Information
- Lot Description: Cul-de-Sac/Dead End, On Greenbelt
- Lot Improvements: Street Paved, Curbs, Sidewalks
School Information
- Elementary School: Cole
- High School: Taft
- Middle School: Dolph Briscoe
- School District: Northside
Garage and Parking
- Garage Parking: Two Car Garage, Attached
Eco-Communities
- Energy Efficiency: Programmable Thermostat, Double Pane Windows, Ceiling Fans
- Water/Sewer: Water System, City
Utilities
- Air Conditioning: One Central
- Fireplace: One, Living Room, Gas
- Heating Fuel: Natural Gas
- Heating: Central, 1 Unit
- Recent Rehab: No
- Utility Supplier Elec: CPS
- Utility Supplier Gas: Grey Forest
- Utility Supplier Sewer: SAWS
- Utility Supplier Water: SAWS
- Window Coverings: Some Remain
Amenities
- Neighborhood Amenities: Controlled Access, Pool, Tennis, Clubhouse, Jogging Trails, Sports Court, Bike Trails, BBQ/Grill
Finance and Tax Information
- Days On Market: 175
- Home Owners Association Fee: 505
- Home Owners Association Frequency: Quarterly
- Home Owners Association Mandatory: Mandatory
- Home Owners Association Name: HILL COUNTRY RETREAT OWNERS ASSOCIATION
- Total Tax: 7899.89
Rental Information
- Currently Being Leased: No
Other Features
- Accessibility: Int Door Opening 32"+, Ext Door Opening 36"+, 36 inch or more wide halls, Doors w/Lever Handles, Grab Bars in Bathroom(s), No Carpet, Stall Shower
- Block: 52
- Contract: Exclusive Right To Sell
- Instdir: Del Webb Blvd, turn right onto Suncatcher, turn right onto Mirage, turn left onto Sunrise Beach.
- Interior Features: One Living Area, Separate Dining Room, Eat-In Kitchen, Island Kitchen, Walk-In Pantry, Study/Library, Utility Room Inside, High Ceilings, Open Floor Plan, Walk in Closets
- Legal Desc Lot: 45
- Legal Description: CB 4400L (ALAMO RANCH UT-44A), BLOCK 52 LOT 45 NEW FOR 2007
- Miscellaneous: No City Tax
- Occupancy: Owner
- Ph To Show: 210-222-2227
- Possession: Closing/Funding
- Style: One Story, Contemporary
Owner Information
- Owner Lrealreb: No
Similar Properties
Nearby Subdivisions
Alamo Estates
Alamo Ranch
Aston Park
Bear Creek Hills
Becker Ranch Estates
Bella Vista
Bexar
Bison Ridge At Westpointe
Bruce Haby Subdivision
Caracol Creek
Caracol Creek Ns
Caracol Heights
Cobblestone
Falcon Landing
Fronterra At Westpointe
Fronterra At Westpointe - Bexa
Gordons Grove
Green Glen Acres
Heights Of Westcreek
Hidden Oasis
Highpoint At Westcreek
Hill Country Gardens
Hill Country Retreat
Hunters Ranch
Meridian
Monticello Ranch
Morgan Meadows
Morgans Heights
Na
Oaks Of Westcreek
Out/medina
Park At Westcreek
Potranco Ranch Medina County
Preserve At Culebra
Quail Meadow
Redbird Ranch
Redbird Ranch Hoa
Ridgeview
Ridgeview Ranch
Riverstone
Riverstone At Wespointe
Riverstone At Westpointe
Riverstone-ut
Rolling Oaks Estates
Rustic Oaks
Santa Maria At Alamo Ranch
Stevens Ranch
Talley Fields
Tamaron
Terraces At Alamo Ranch
The Hills At Alamo Ranch
The Park At Cimarron Enclave -
The Preserve At Alamo Ranch
The Summit
The Summit At Westcreek
The Trails At Westpointe
Thomas Pond
Timber Creek
Timbercreek
Trails At Alamo Ranch
Trails At Culebra
Veranda
Villages Of Westcreek
Villas Of Westcreek
Vistas Of Westcreek
Waterford Park
West Creek Gardens
West Creek/woods Of
West Oak Estates
West View
Westcreek
Westcreek Oaks
Westpoint East
Westpointe East
Westview
Westwinds Lonestar
Westwinds-summit At Alamo Ranc
Winding Brook
Wynwood Of Westcreek

- Millie Wang
- Premier Realty Group
- Mobile: 210.289.7921
- Office: 210.641.1400
- mcwang999@gmail.com


