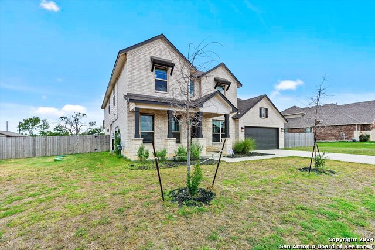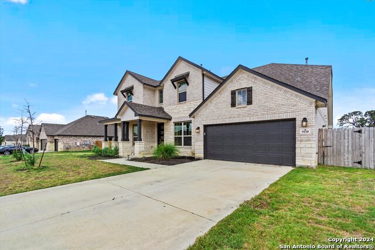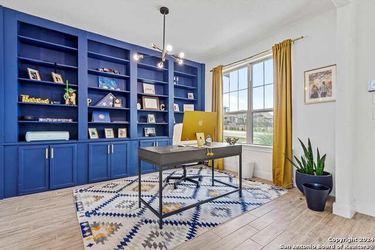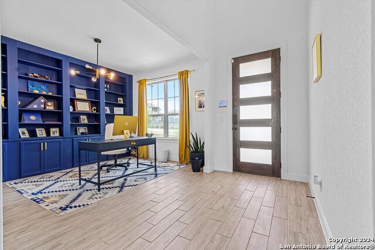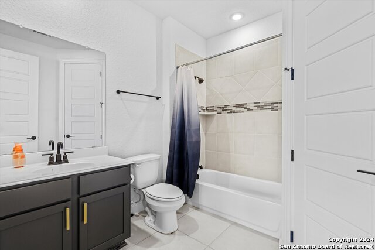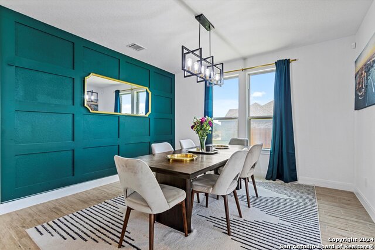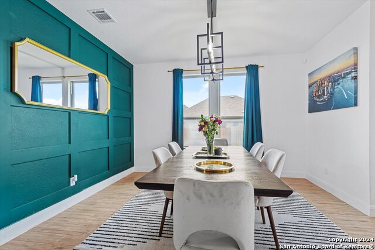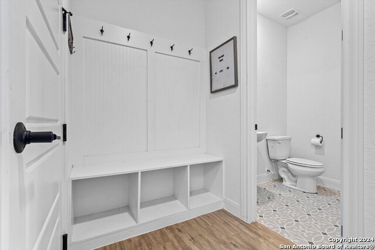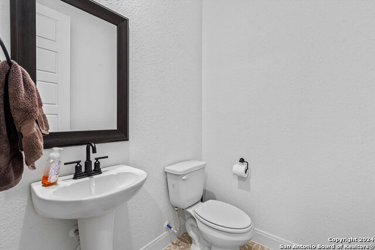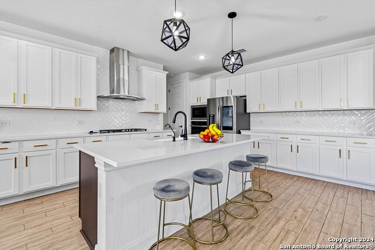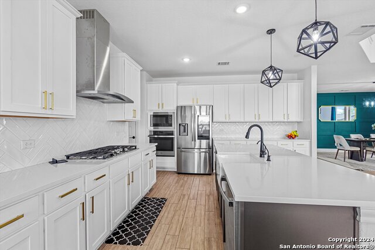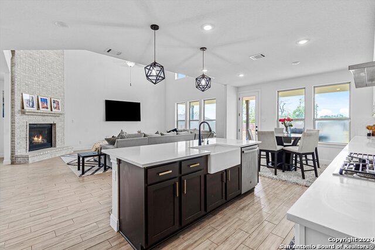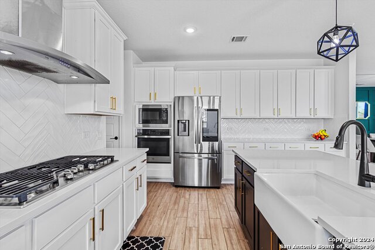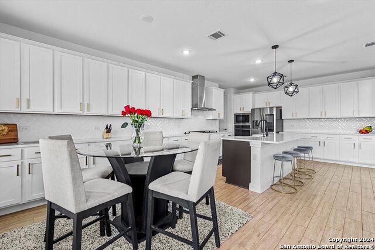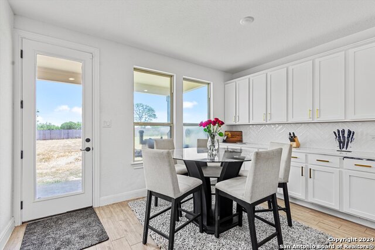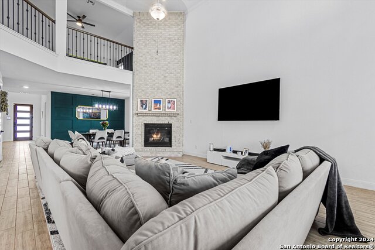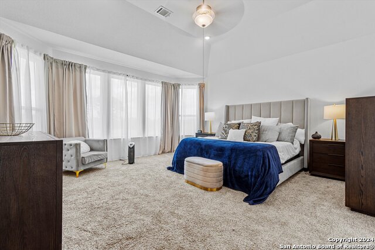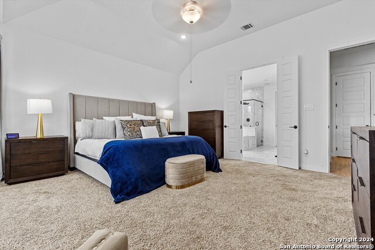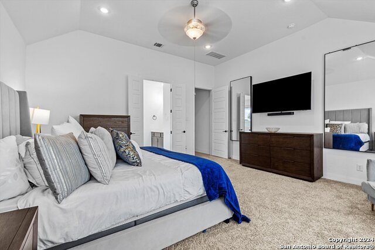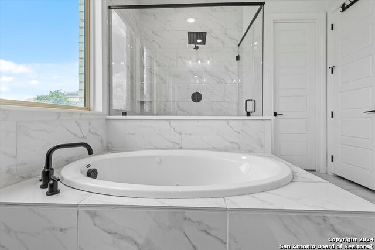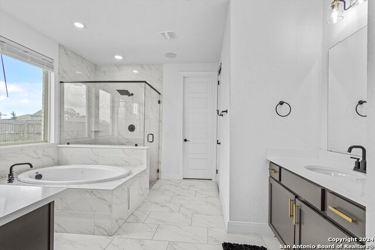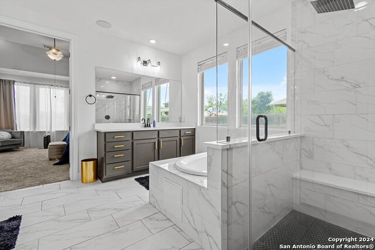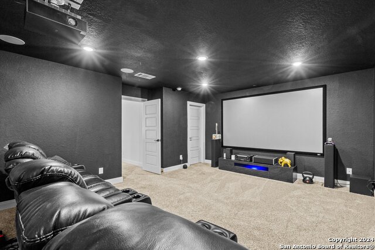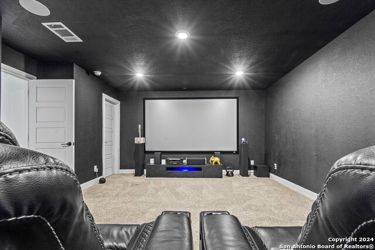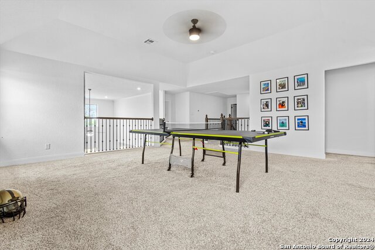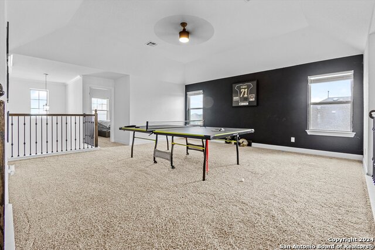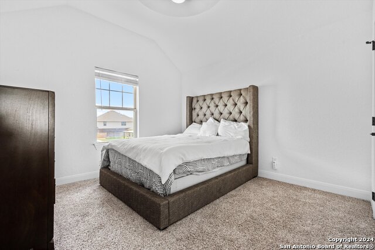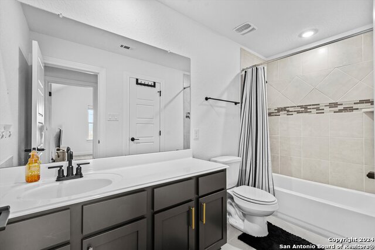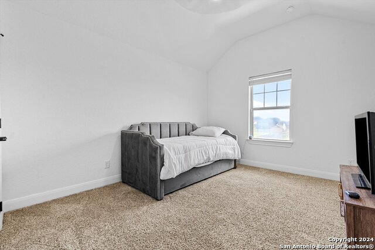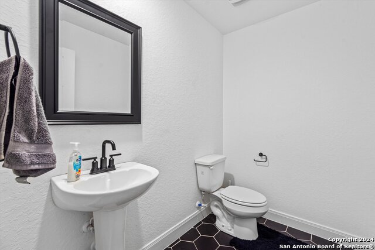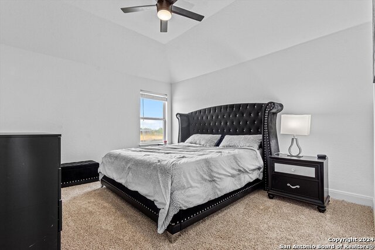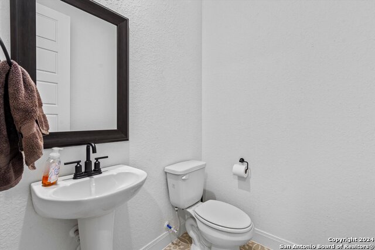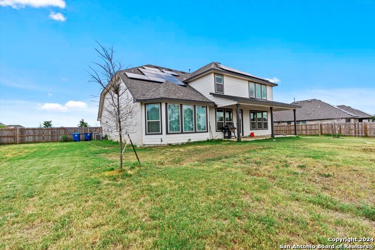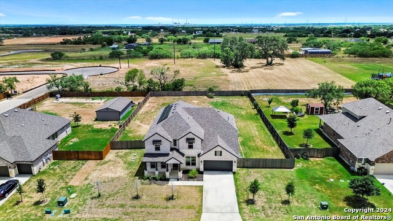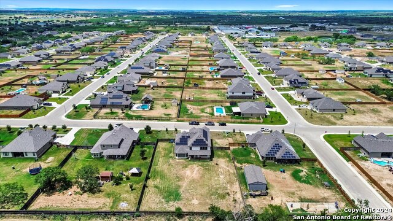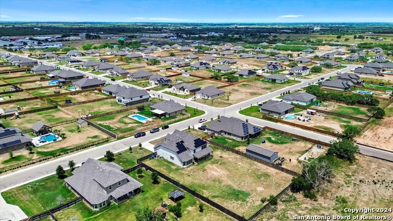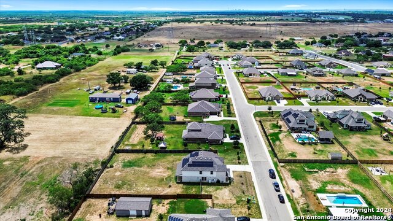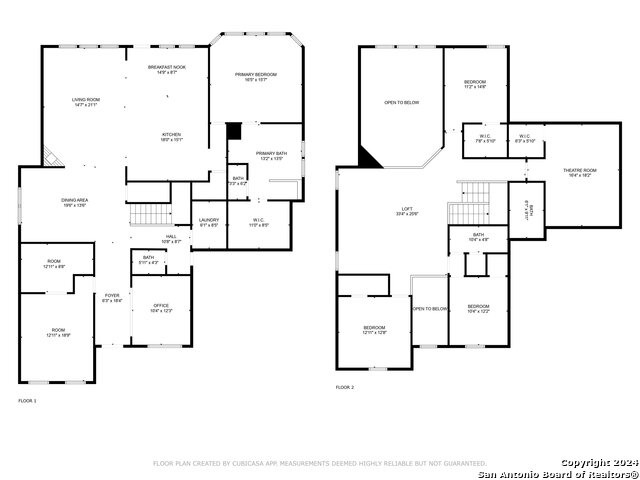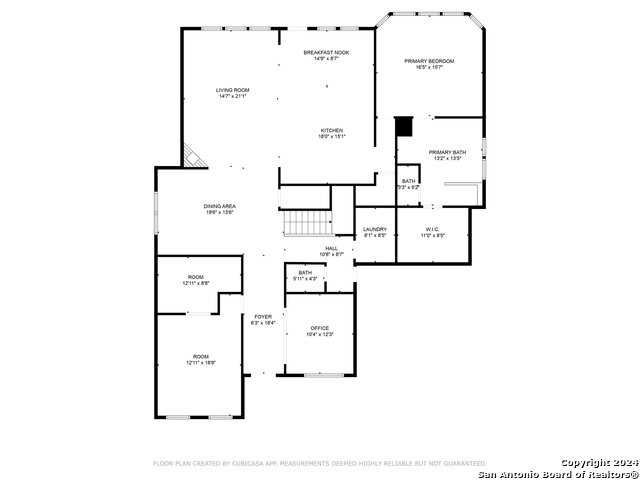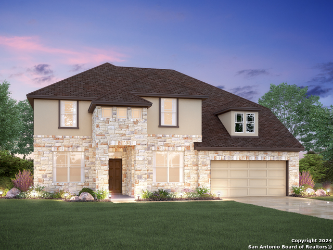9110 Chilmark Path, San Antonio, TX 78263
Property Photos
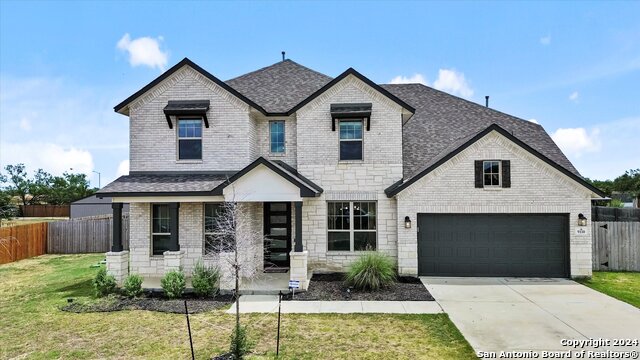
Would you like to sell your home before you purchase this one?
Priced at Only: $699,000
For more Information Call:
Address: 9110 Chilmark Path, San Antonio, TX 78263
Property Location and Similar Properties
- MLS#: 1786073 ( Single Residential )
- Street Address: 9110 Chilmark Path
- Viewed: 23
- Price: $699,000
- Price sqft: $179
- Waterfront: No
- Year Built: 2022
- Bldg sqft: 3903
- Bedrooms: 5
- Total Baths: 5
- Full Baths: 3
- 1/2 Baths: 2
- Garage / Parking Spaces: 2
- Days On Market: 184
- Additional Information
- County: BEXAR
- City: San Antonio
- Zipcode: 78263
- Subdivision: Annabella
- District: East Central I.S.D
- Elementary School: Tradition
- Middle School: Heritage
- High School: East Central
- Provided by: Keller Williams Heritage
- Contact: Teresa Zepeda
- (210) 387-2584

- DMCA Notice
-
DescriptionWelcome to your dream home in the prestigious Annabelle Ranch, San Antonio, Texas! This stunning modern masterpiece, built in 2022, offers an exceptional blend of luxury and comfort, making it the perfect sanctuary for your family. Boasting a spacious 3,903 sqft of exquisite living space on a generous 0.56 acre lot, this home is designed to impress. Step inside to discover a thoughtfully designed layout featuring 5 generously sized bedrooms, 3 full bathrooms, and 2 convenient half bathrooms. Entertain guests in the elegant formal dining room, or enjoy movie nights in your private, state of the art home theater. Every detail of this home exudes sophistication and quality, from the high end finishes to the expansive open concept living areas. Large windows flood the space with natural light, highlighting the beautiful craftsmanship throughout. Located in the serene and sought after Annabelle Ranch, you'll enjoy the perfect balance of tranquility and easy access to San Antonio's vibrant amenities. Don't miss the opportunity to make this luxurious residence your own. Schedule a viewing today and step into the lifestyle you've always dreamed of!
Payment Calculator
- Principal & Interest -
- Property Tax $
- Home Insurance $
- HOA Fees $
- Monthly -
Features
Building and Construction
- Builder Name: MI
- Construction: Pre-Owned
- Exterior Features: Brick, Stone/Rock, Siding
- Floor: Carpeting, Ceramic Tile
- Foundation: Slab
- Kitchen Length: 14
- Roof: Composition
- Source Sqft: Appsl Dist
Land Information
- Lot Description: 1/2-1 Acre
- Lot Improvements: Street Paved, Curbs, Sidewalks, County Road
School Information
- Elementary School: Tradition
- High School: East Central
- Middle School: Heritage
- School District: East Central I.S.D
Garage and Parking
- Garage Parking: Two Car Garage
Eco-Communities
- Energy Efficiency: Tankless Water Heater, Programmable Thermostat, 12"+ Attic Insulation, Double Pane Windows, Energy Star Appliances, Radiant Barrier, Low E Windows, Ceiling Fans
- Green Features: Solar Electric System, Rain/Freeze Sensors, EF Irrigation Control, Solar Panels
- Water/Sewer: Septic
Utilities
- Air Conditioning: One Central
- Fireplace: One
- Heating Fuel: Electric, Natural Gas, Solar
- Heating: Central
- Utility Supplier Elec: CPS
- Utility Supplier Gas: CPS
- Utility Supplier Grbge: Republic
- Utility Supplier Water: East Central
- Window Coverings: None Remain
Amenities
- Neighborhood Amenities: None
Finance and Tax Information
- Days On Market: 172
- Home Faces: North
- Home Owners Association Fee: 550
- Home Owners Association Frequency: Annually
- Home Owners Association Mandatory: Mandatory
- Home Owners Association Name: ANNABELLE RANCH
- Total Tax: 106
Other Features
- Contract: Exclusive Right To Sell
- Instdir: Take 410 to 87 turn onto Beck Rd then tun onto isleefarm then right onto Tupelo Row then left onto 9110 Chilmark Path
- Interior Features: Media Room
- Legal Desc Lot: 17
- Legal Description: Lot 17, in Block 4, AMENDING PLAT OF ANNABELLE RANCH UNIT 2,
- Occupancy: Owner
- Ph To Show: 2102222227
- Possession: Closing/Funding
- Style: Two Story
- Views: 23
Owner Information
- Owner Lrealreb: No
Similar Properties

- Millie Wang
- Premier Realty Group
- Mobile: 210.289.7921
- Office: 210.641.1400
- mcwang999@gmail.com


