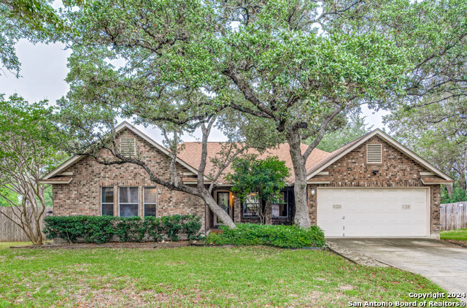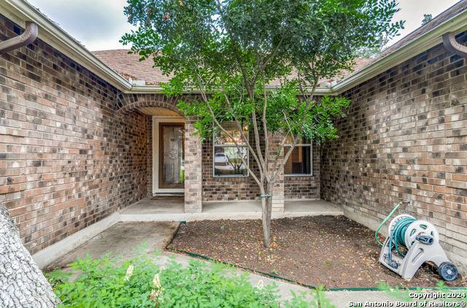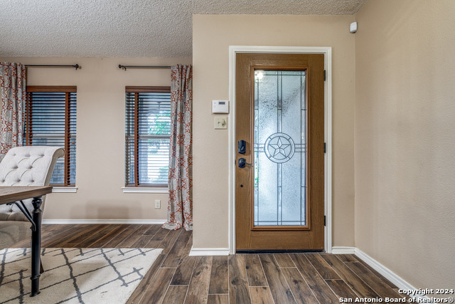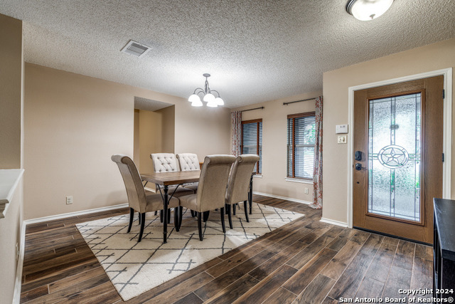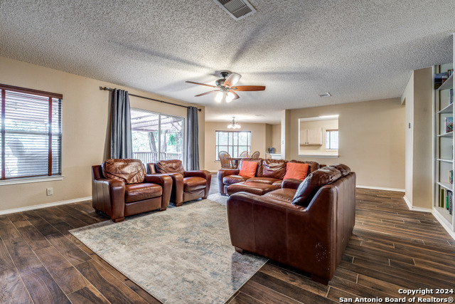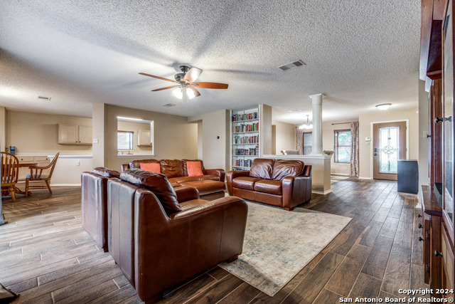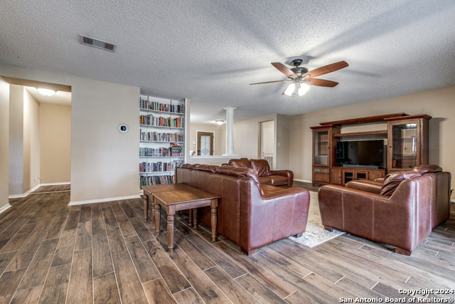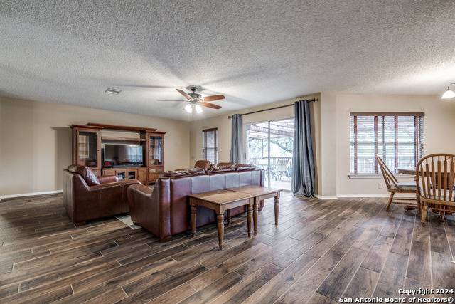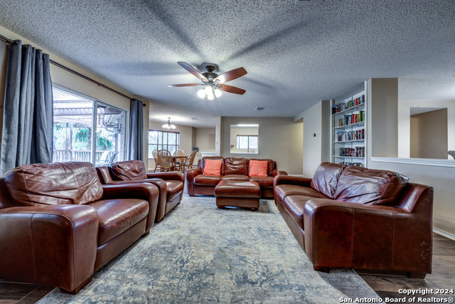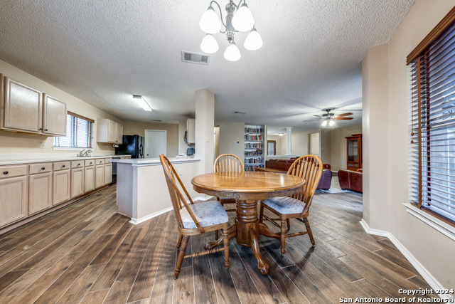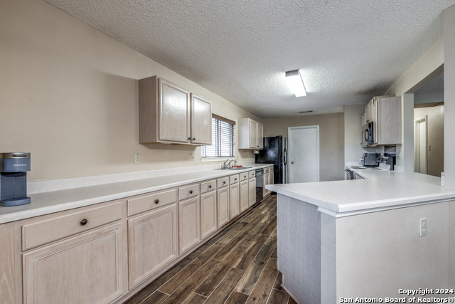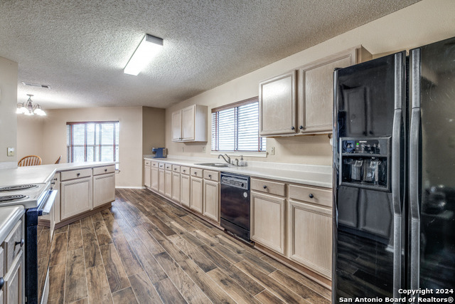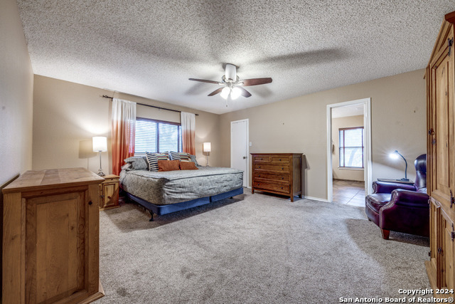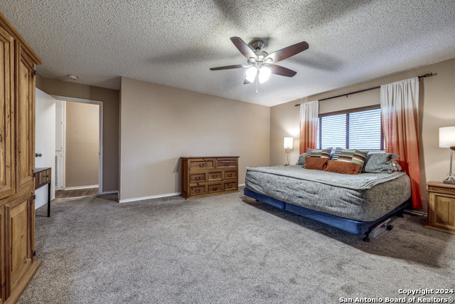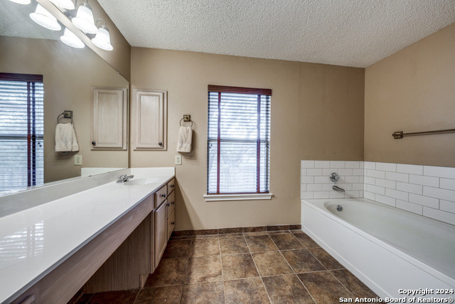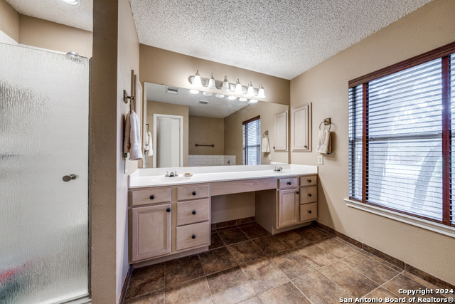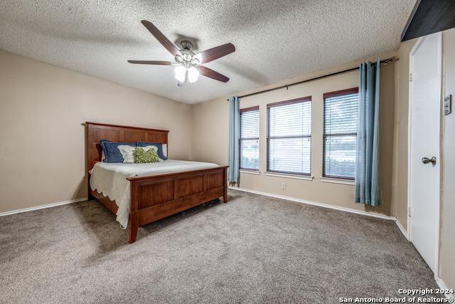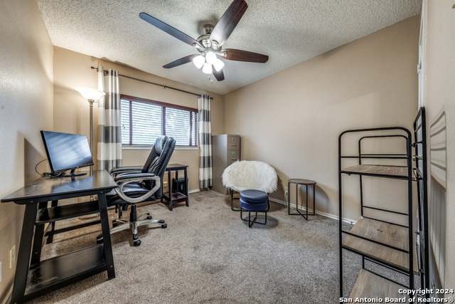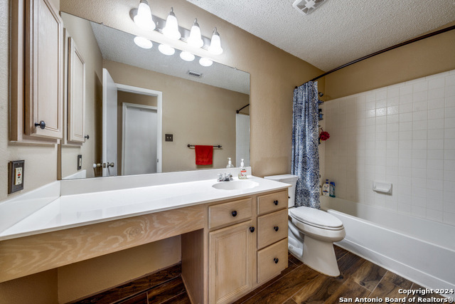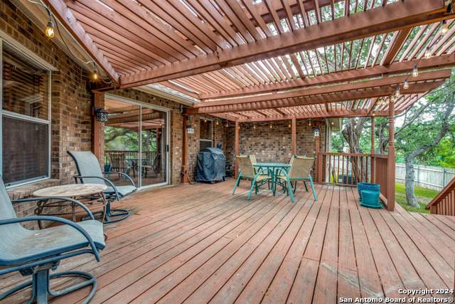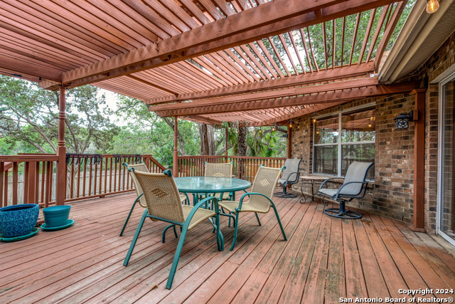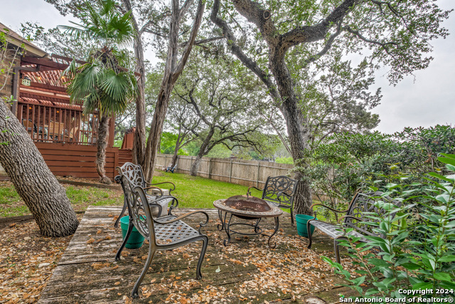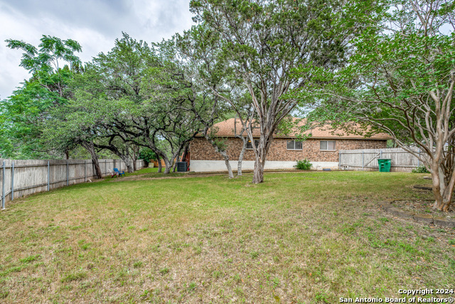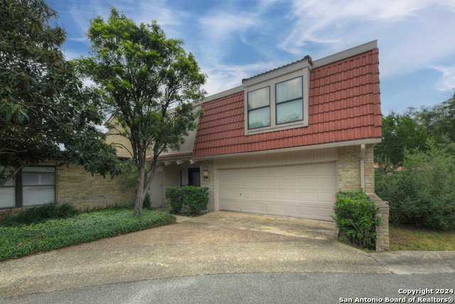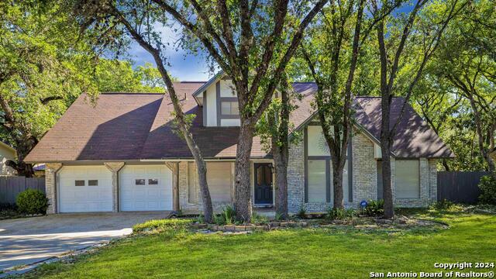14218 Pebble Glade, San Antonio, TX 78230
Property Photos
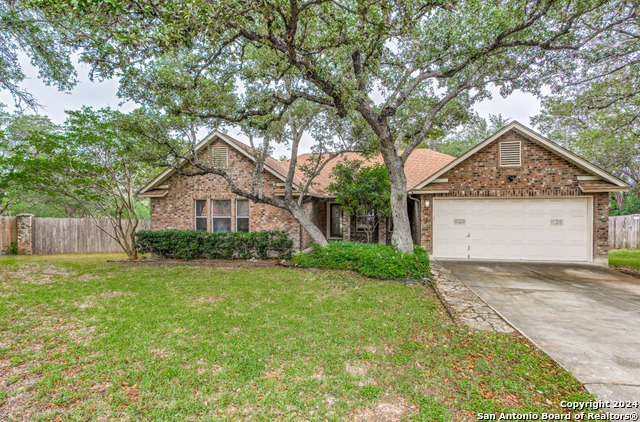
Would you like to sell your home before you purchase this one?
Priced at Only: $449,000
For more Information Call:
Address: 14218 Pebble Glade, San Antonio, TX 78230
Property Location and Similar Properties
- MLS#: 1787143 ( Single Residential )
- Street Address: 14218 Pebble Glade
- Viewed: 45
- Price: $449,000
- Price sqft: $191
- Waterfront: No
- Year Built: 1996
- Bldg sqft: 2345
- Bedrooms: 4
- Total Baths: 2
- Full Baths: 2
- Garage / Parking Spaces: 2
- Days On Market: 180
- Additional Information
- County: BEXAR
- City: San Antonio
- Zipcode: 78230
- Subdivision: Huntington Place
- District: Northside
- Elementary School: Lockhill
- Middle School: Hobby William P.
- High School: Clark
- Provided by: Texas Premier Realty
- Contact: Paul Palmer
- (210) 867-2119

- DMCA Notice
-
DescriptionMeticulously maintained and serviced 1 story home in a cul de sac backing up to a greenbelt This all brick home is situated on a 1/3 acre lot with mature oaks and trees and features a new HVAC system installed Feb. 24 new flooring throughout the home an updated primary bath with new flooring and tiled shower very spacious living area opening up to a large deck with pergola perfect for entertaining and large gatherings Kitchen boast ample countertop space along with many cabinets for storage, walk in pantry, All New Appliances microwave, Range and Dishwasher custom 2 inch wood blinds throughout the home
Payment Calculator
- Principal & Interest -
- Property Tax $
- Home Insurance $
- HOA Fees $
- Monthly -
Features
Building and Construction
- Apprx Age: 28
- Builder Name: KB
- Construction: Pre-Owned
- Exterior Features: Brick, 4 Sides Masonry
- Floor: Carpeting, Ceramic Tile
- Foundation: Slab
- Kitchen Length: 21
- Roof: Heavy Composition
- Source Sqft: Appsl Dist
School Information
- Elementary School: Lockhill
- High School: Clark
- Middle School: Hobby William P.
- School District: Northside
Garage and Parking
- Garage Parking: Two Car Garage
Eco-Communities
- Water/Sewer: Water System, City
Utilities
- Air Conditioning: One Central
- Fireplace: Not Applicable
- Heating Fuel: Electric
- Heating: Central
- Recent Rehab: Yes
- Window Coverings: Some Remain
Amenities
- Neighborhood Amenities: None
Finance and Tax Information
- Days On Market: 168
- Home Faces: South
- Home Owners Association Fee: 300
- Home Owners Association Frequency: Annually
- Home Owners Association Mandatory: Mandatory
- Home Owners Association Name: HUNTINGTON PLACE HOA
- Total Tax: 9230.33
Other Features
- Contract: Exclusive Right To Sell
- Instdir: IH 10 west to DE Zavala right on to Vance Jackson Left on Indian Meadow Left on Pebble Glade
- Interior Features: One Living Area, Separate Dining Room, Two Eating Areas, Breakfast Bar, Walk-In Pantry, Utility Room Inside, 1st Floor Lvl/No Steps, Open Floor Plan, Cable TV Available, Laundry Main Level, Laundry Room, Attic - Pull Down Stairs
- Legal Desc Lot: .3
- Legal Description: NCB 18965 BLK 3 LOT 7 DEZAVZLA TEN SUBD UT-3
- Occupancy: Owner
- Ph To Show: 210-222-2227
- Possession: Closing/Funding
- Style: One Story, Traditional
- Views: 45
Owner Information
- Owner Lrealreb: No
Similar Properties
Nearby Subdivisions
Carmen Heights
Castle Hills Forest
Charter Oaks
Colonial Hills
Colonial Oaks
Colonial Village
Colonies North
Dreamland Oaks
Elm Creek
Enclave Elm Creek
Estates Of Alon
Foothills
Gdn Hms @ Shavano Ridge
Gdn Hms At Shavano Ridge
Green Briar
Hidden Creek
Hunters Creek
Hunters Creek North
Huntington Place
Kings Grant Forest
La Terrace
Mid Acres
Mission Oaks
Mission Trace
N/a
Orsinger Lane Gdn Hmsns
Park Forest
River Oaks
Shavano Heights
Shavano Heights Ns
Shavano Ridge
Shenandoah
Summit Of Colonies N
The Enclave At Elm Creek - Bex
The Summit
Wellsprings
Whispering Oaks
Woodland Manor
Woods Of Alon

- Millie Wang
- Premier Realty Group
- Mobile: 210.289.7921
- Office: 210.641.1400
- mcwang999@gmail.com


