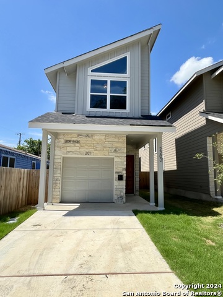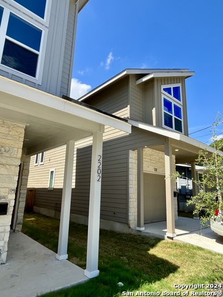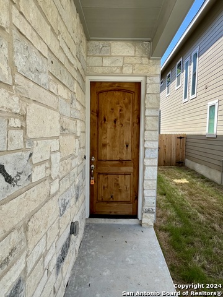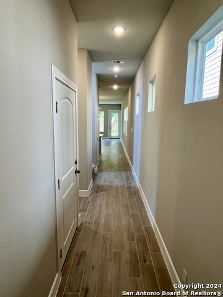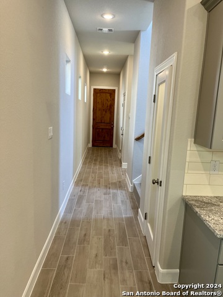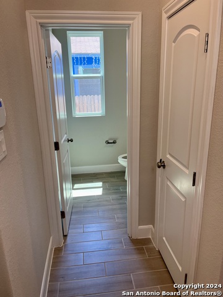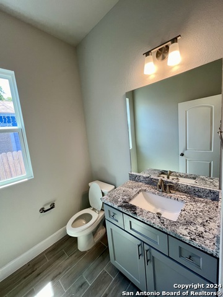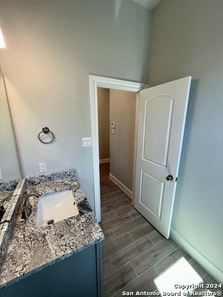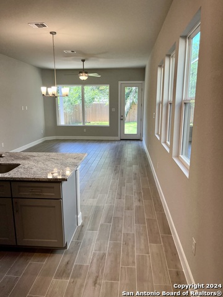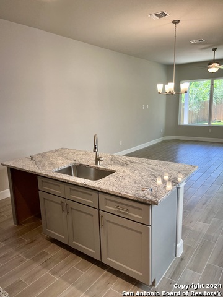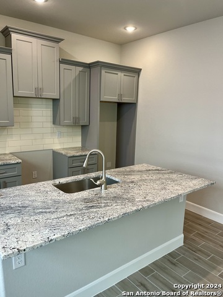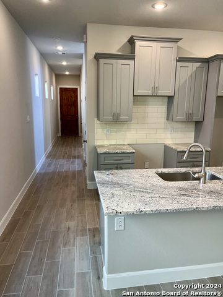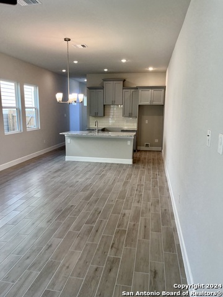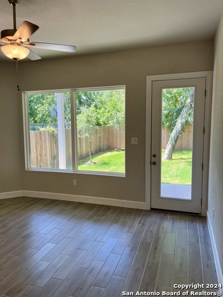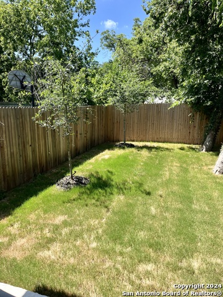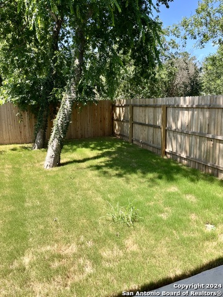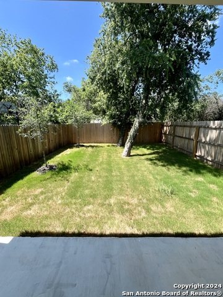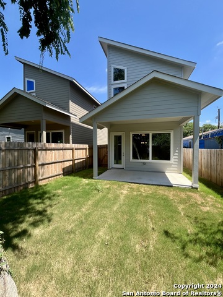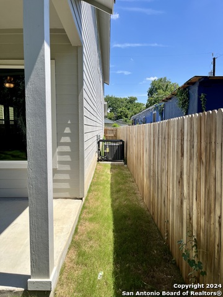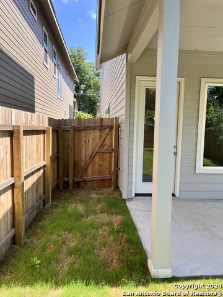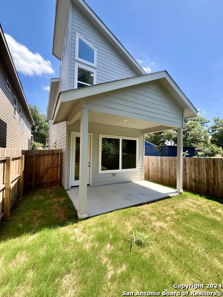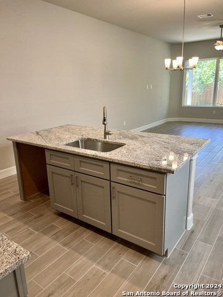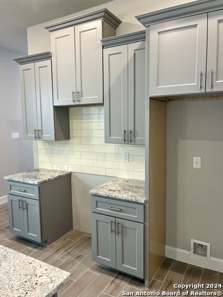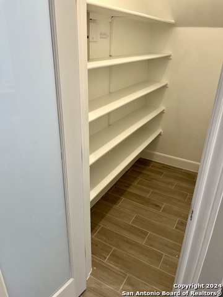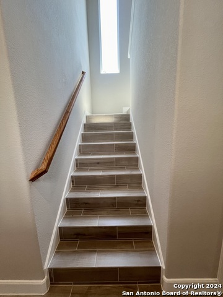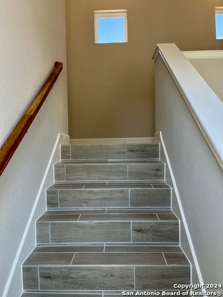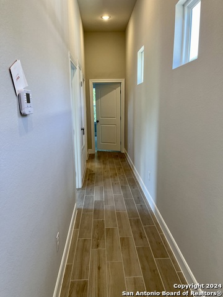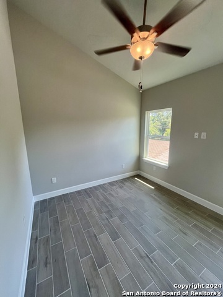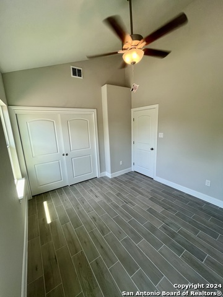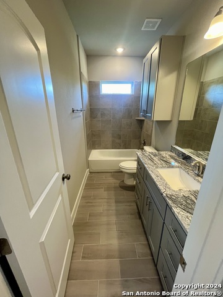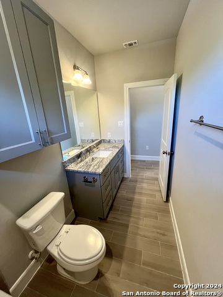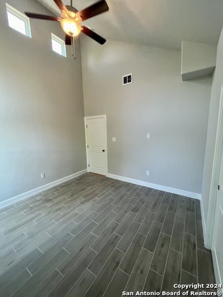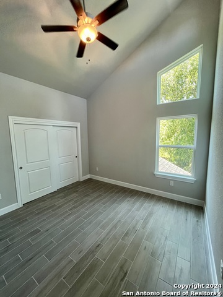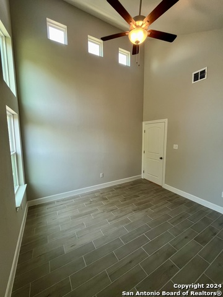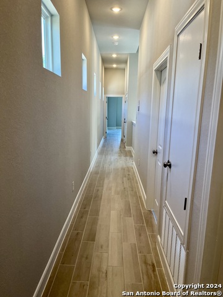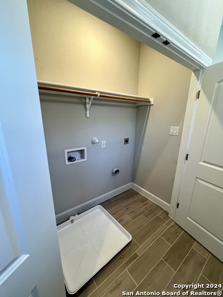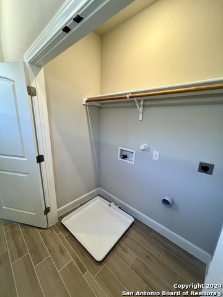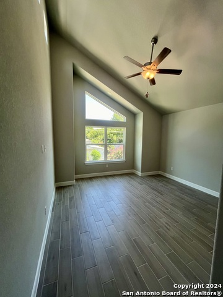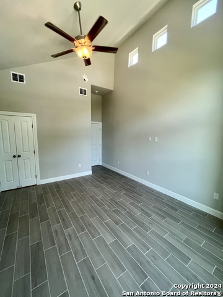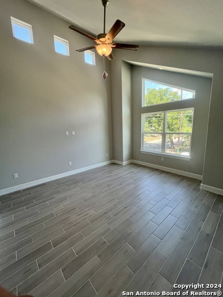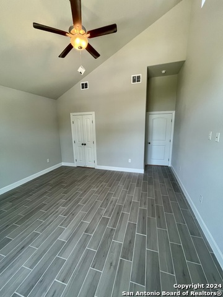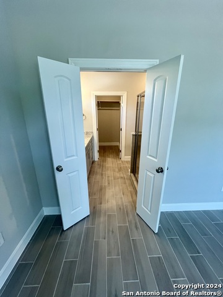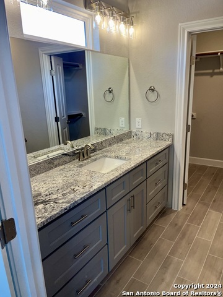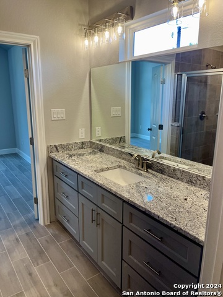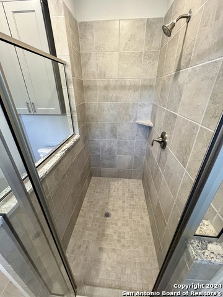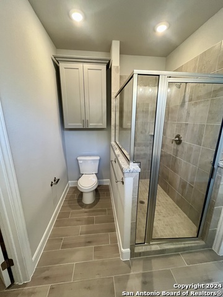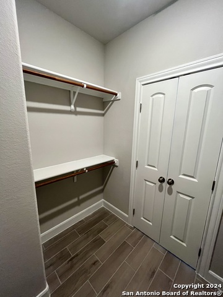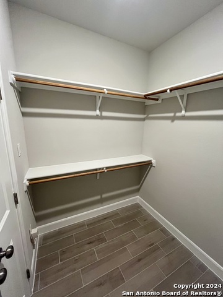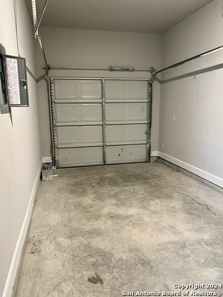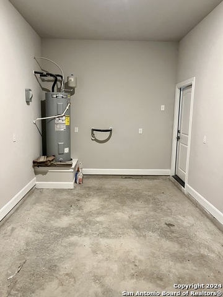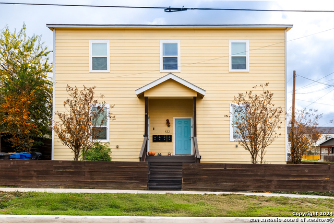2202 Virginia Blvd, San Antonio, TX 78203
Property Photos
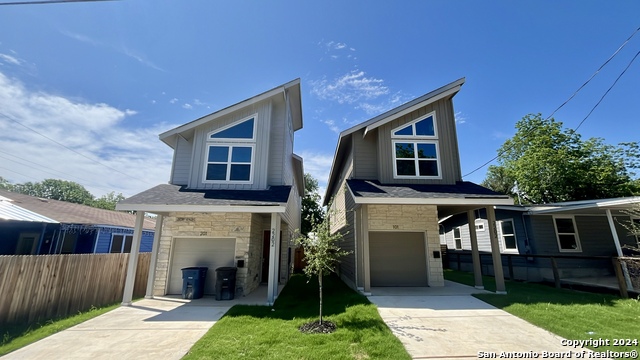
Would you like to sell your home before you purchase this one?
Priced at Only: $579,900
For more Information Call:
Address: 2202 Virginia Blvd, San Antonio, TX 78203
Property Location and Similar Properties
- MLS#: 1788133 ( Multi-Family (2-8 Units) )
- Street Address: 2202 Virginia Blvd
- Viewed: 53
- Price: $579,900
- Price sqft: $169
- Waterfront: No
- Year Built: 2024
- Bldg sqft: 3426
- Days On Market: 194
- Additional Information
- County: BEXAR
- City: San Antonio
- Zipcode: 78203
- Subdivision: Denver Heights
- District: CALL DISTRICT
- Elementary School: Call District
- Middle School: Call District
- High School: Call District
- Provided by: Keller Williams Legacy
- Contact: Mark Pogue
- (210) 482-3200

- DMCA Notice
Description
2 homes on 1 lot new construction cost seg. $240,000 modern architecture 2 3 bed 2. 5 bath w/ garage. Huge 1713 ac sf per home total 3426 sf rentalble space. Great floor plan ready for yearly rental increses, great for owner live in 1 house and rent the second house. All wood cabinets, granite counter tops, stainless steel appliances, moen faucets, tile floors throughout first & second floor low maintinance, tall 10 foot first floor. Upgraded light fixture package 18 x 15 liv room w/ fixed glass windows and full light back door open to huge 15 x 8 covered back patio, 8 foot front and back doors, huge 15 x 14 master suite w, 14 foot vaulted ceilings, oversized all wood vanity w/ granite top & undermount sink walk in tile shower. Large secondary rooms, stick built construction w/ osb walls & cement fiber siding, rock front, great floor plan location going up in value quickly downtown sa rents rising home is uniquely situated just minutes from popular venues, the pearl, farmers market, riverwalk, mall, alamo brewery, at&t center, alamo dome, plus close to almost every military bases and collages. Bedrooms are generously sized and the breathtaking master bedroom is fit for a king! Home is uniquely situated just minutes from popular venues, the pearl, farmers market, riverwalk, mall, alamo brewery, at&t center, alamo dome, plus all the night life. More home features include laundry upstairs, a deep oversized garage, beautiful back yard with 6 foot privacy fence, radiant barrier roof decking, blown insulation, in wall pest control, private driveway for extra parking, transit windows for natural light, alarm, recessed lights, large closets, huge windows overlooking the covered patio. Rent to own option (lease to own)
Description
2 homes on 1 lot new construction cost seg. $240,000 modern architecture 2 3 bed 2. 5 bath w/ garage. Huge 1713 ac sf per home total 3426 sf rentalble space. Great floor plan ready for yearly rental increses, great for owner live in 1 house and rent the second house. All wood cabinets, granite counter tops, stainless steel appliances, moen faucets, tile floors throughout first & second floor low maintinance, tall 10 foot first floor. Upgraded light fixture package 18 x 15 liv room w/ fixed glass windows and full light back door open to huge 15 x 8 covered back patio, 8 foot front and back doors, huge 15 x 14 master suite w, 14 foot vaulted ceilings, oversized all wood vanity w/ granite top & undermount sink walk in tile shower. Large secondary rooms, stick built construction w/ osb walls & cement fiber siding, rock front, great floor plan location going up in value quickly downtown sa rents rising home is uniquely situated just minutes from popular venues, the pearl, farmers market, riverwalk, mall, alamo brewery, at&t center, alamo dome, plus close to almost every military bases and collages. Bedrooms are generously sized and the breathtaking master bedroom is fit for a king! Home is uniquely situated just minutes from popular venues, the pearl, farmers market, riverwalk, mall, alamo brewery, at&t center, alamo dome, plus all the night life. More home features include laundry upstairs, a deep oversized garage, beautiful back yard with 6 foot privacy fence, radiant barrier roof decking, blown insulation, in wall pest control, private driveway for extra parking, transit windows for natural light, alarm, recessed lights, large closets, huge windows overlooking the covered patio. Rent to own option (lease to own)
Payment Calculator
- Principal & Interest -
- Property Tax $
- Home Insurance $
- HOA Fees $
- Monthly -
Features
Building and Construction
- Builder Name: EVERVIEWHOMES
- Construction: New
- Exterior Features: Stone/Rock
- Flooring: Ceramic Tile
- Foundation: Slab
- Roofing: Composition
- Source Sqft: Bldr Plans
School Information
- Elementary School: Call District
- High School: Call District
- Middle School: Call District
- School District: CALL DISTRICT
Eco-Communities
- Energy Efficiency: Double Pane Windows, Ceiling Fans
- Water/Sewer: City
Utilities
- Air Conditioning: Two Central
- Heat: Central, 2 Units
- Heating Fuel: Electric
- Meters: Separate Electric, Separate Gas, Separate Water
Finance and Tax Information
- Annual Operating Expense: 6000
- Days On Market: 753
- Home Owners Association Mandatory: None
- Net Operating Income: 46800
- Total Tax: 12557.2
Other Features
- Contract: Exclusive Right To Sell
- Instdir: I35 S, Exit Walters, Turn left on Virginia Blvd and Property will be on your right.
- Legal Description: NCB 2926 BLK 2 LOT 5
- Op Exp Includes: Other
- Ph To Show: 830-534-1225
- Salerent: For Sale
- Style: Two Story, Contemporary
- Views: 53
Owner Information
- Owner Lrealreb: Yes
Similar Properties
Contact Info

- Millie Wang
- Premier Realty Group
- Mobile: 210.289.7921
- Office: 210.641.1400
- mcwang999@gmail.com


