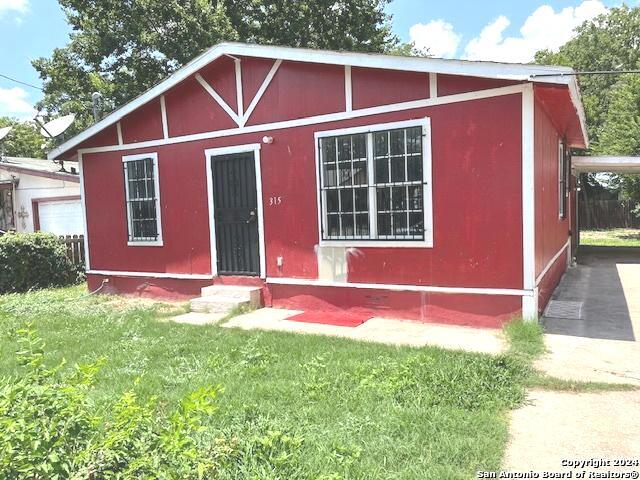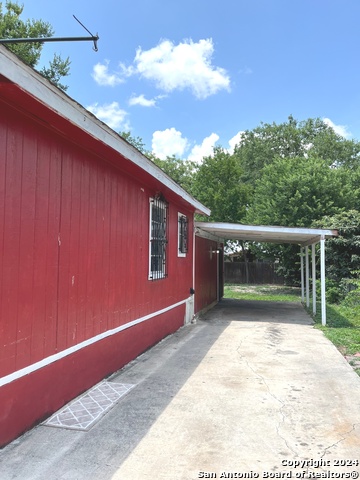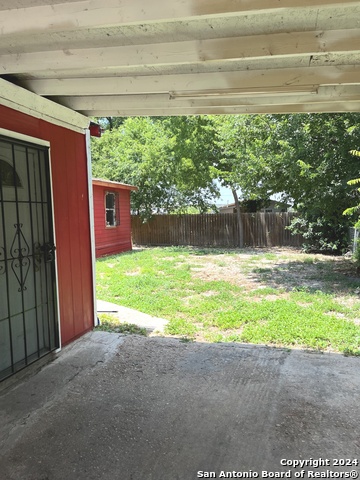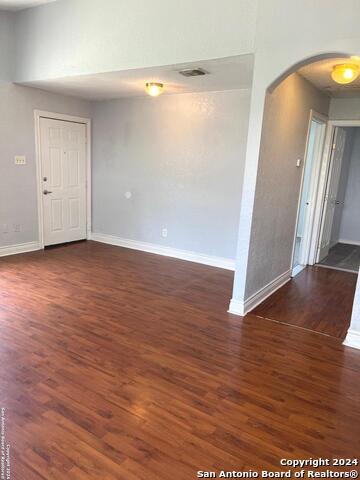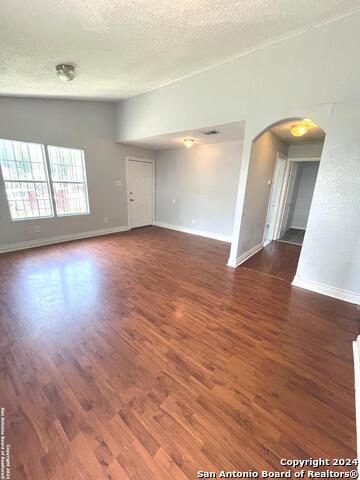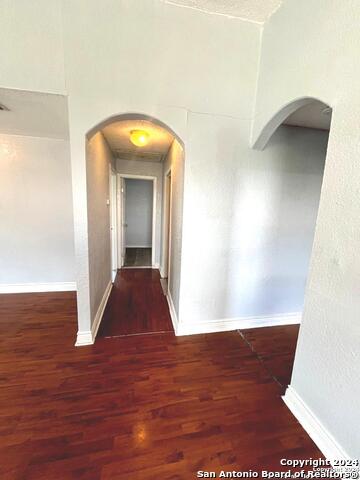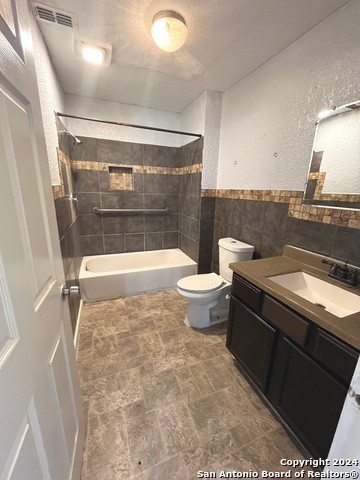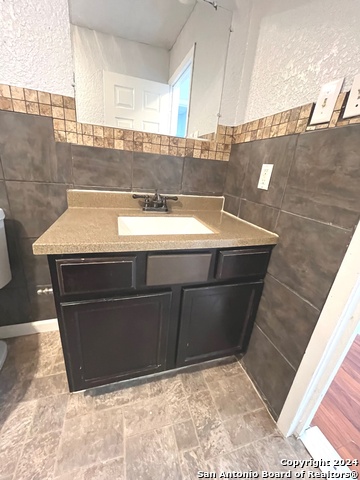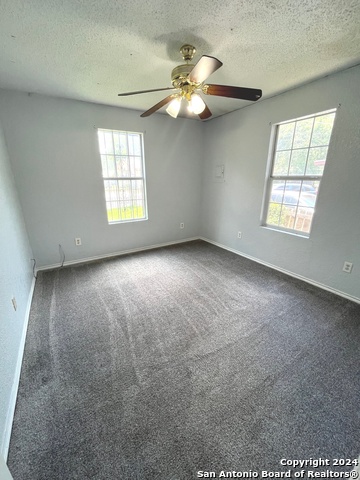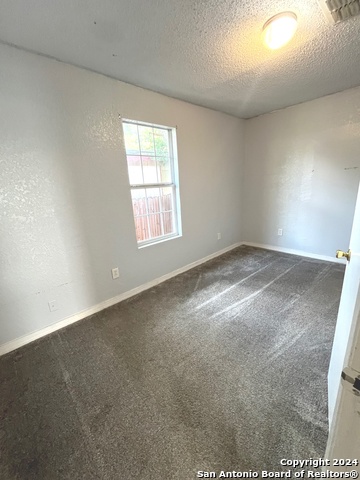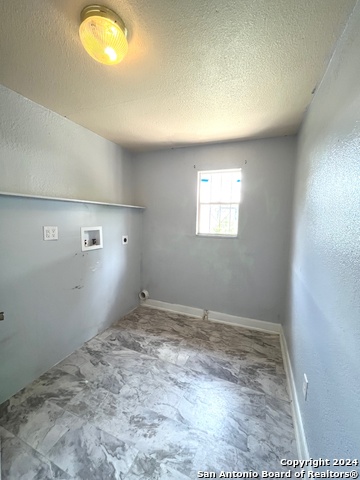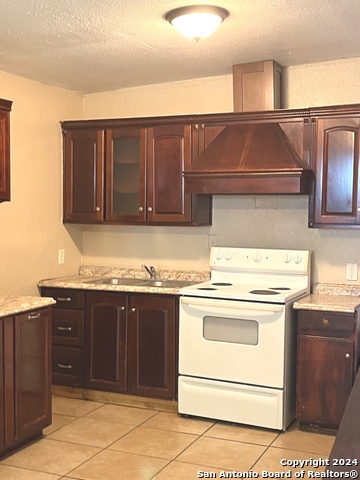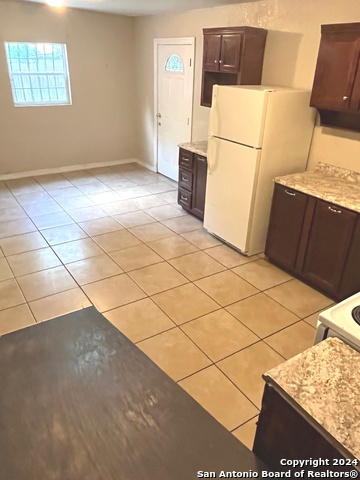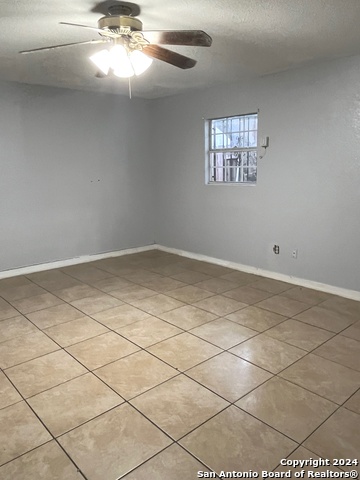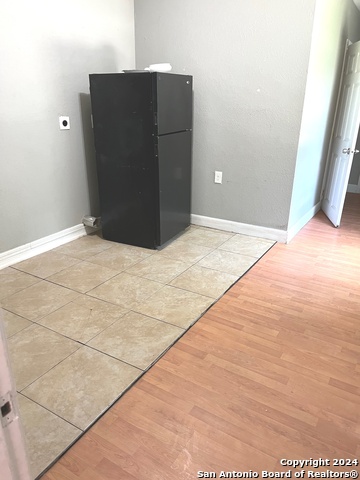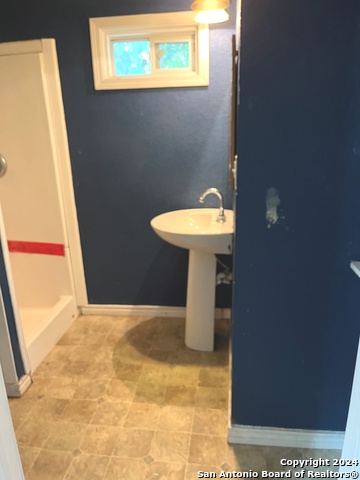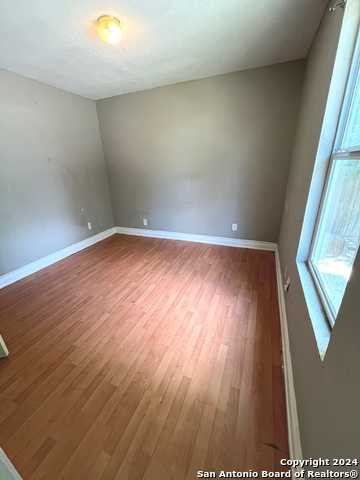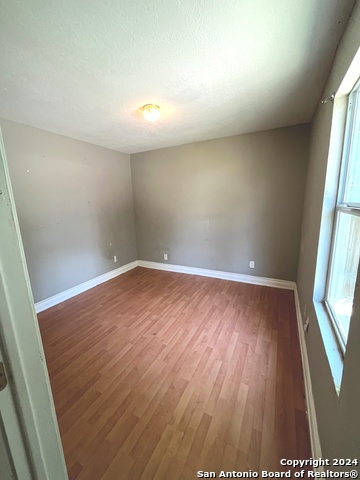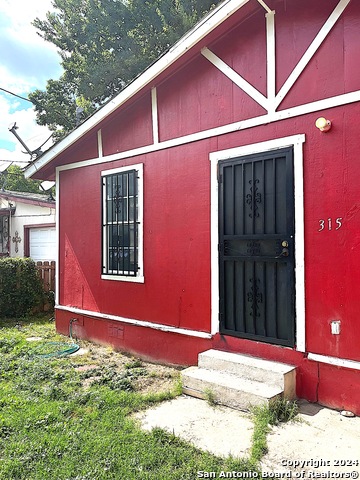315 Jesse Ave, San Antonio, TX 78237
Property Photos
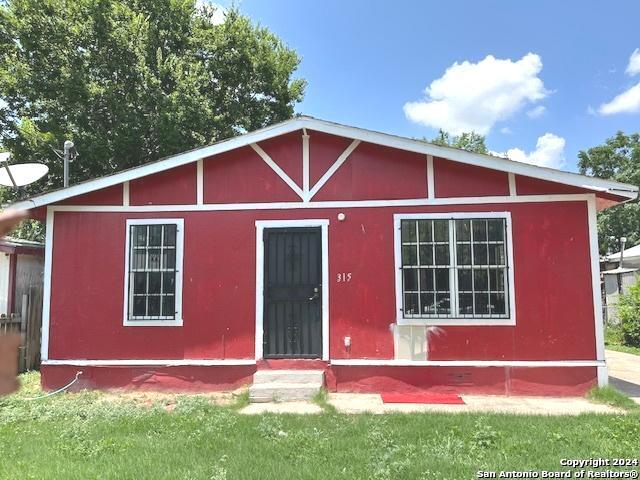
Would you like to sell your home before you purchase this one?
Priced at Only: $160,000
For more Information Call:
Address: 315 Jesse Ave, San Antonio, TX 78237
Property Location and Similar Properties
- MLS#: 1789720 ( Single Residential )
- Street Address: 315 Jesse Ave
- Viewed: 58
- Price: $160,000
- Price sqft: $91
- Waterfront: No
- Year Built: 1999
- Bldg sqft: 1761
- Bedrooms: 3
- Total Baths: 2
- Full Baths: 2
- Garage / Parking Spaces: 1
- Days On Market: 179
- Additional Information
- County: BEXAR
- City: San Antonio
- Zipcode: 78237
- Subdivision: Los Jardines
- District: Edgewood I.S.D
- Elementary School: Stafford
- Middle School: Wrenn
- High School: Memorial
- Provided by: Class Act Realty
- Contact: Kathleen Fry
- (210) 861-9430

- DMCA Notice
-
DescriptionThis large split level home has lots of potential with just a little TLC. Front room not counted as bedroom but a closet could easily be added or it would make great office space! Kitchen has refrigerator and stove/oven. Take note of the large separate utility room with washer and dryer connections! The back portion of this house has been blocked on the inside with plywood but has its own exterior entry. This back part of house consists of a potential kitchen, bedroom with closet, and a larger separate walk in closet. With some improvements this area could be used as rent space. San Antonio's own Cuellar Park entry is just .5 miles away! This 27 acre community area boasts many amenities including swimming pool, ball fields, tennis courts, fitness stations, community center, picnic areas, playground, walking trail and more! Conveniently located less than 3 miles from St. Mary's University and Our Lady of the Lake University. Just six miles from Lackland AFB. Plenty of near by restaurants.
Payment Calculator
- Principal & Interest -
- Property Tax $
- Home Insurance $
- HOA Fees $
- Monthly -
Features
Building and Construction
- Apprx Age: 25
- Builder Name: Unknown
- Construction: Pre-Owned
- Exterior Features: Siding
- Floor: Ceramic Tile, Vinyl, Laminate
- Foundation: Slab
- Kitchen Length: 11
- Roof: Composition
- Source Sqft: Appsl Dist
School Information
- Elementary School: Stafford
- High School: Memorial
- Middle School: Wrenn
- School District: Edgewood I.S.D
Garage and Parking
- Garage Parking: None/Not Applicable
Eco-Communities
- Water/Sewer: Water System
Utilities
- Air Conditioning: One Central
- Fireplace: Not Applicable
- Heating Fuel: Electric
- Heating: Central
- Recent Rehab: No
- Window Coverings: None Remain
Amenities
- Neighborhood Amenities: Pool, Clubhouse, Park/Playground, Sports Court, Basketball Court
Finance and Tax Information
- Days On Market: 161
- Home Owners Association Mandatory: None
- Total Tax: 4933.08
Other Features
- Contract: Exclusive Right To Sell
- Instdir: off SW 37th
- Interior Features: One Living Area
- Legal Desc Lot: 23
- Legal Description: NCB 7424 BLK 2 LOT 23
- Ph To Show: 2102222227
- Possession: Closing/Funding
- Style: One Story
- Views: 58
Owner Information
- Owner Lrealreb: No
Nearby Subdivisions

- Millie Wang
- Premier Realty Group
- Mobile: 210.289.7921
- Office: 210.641.1400
- mcwang999@gmail.com


