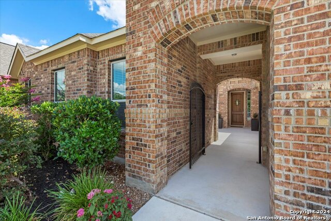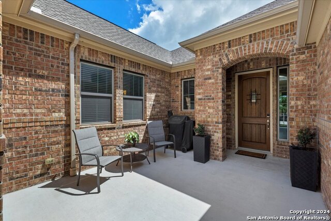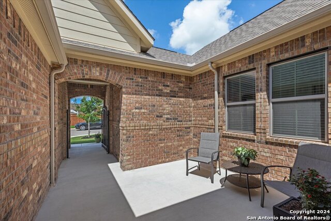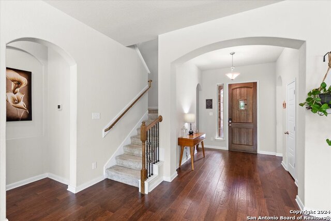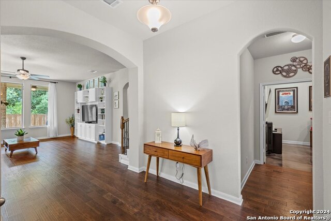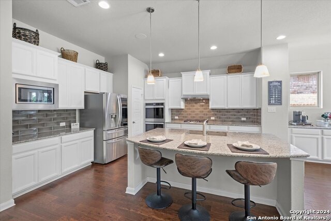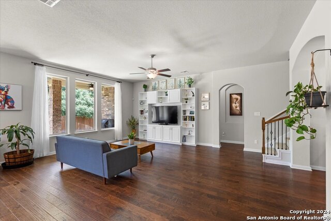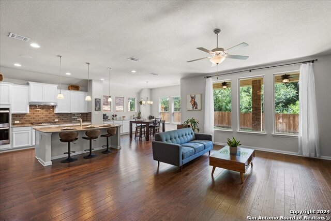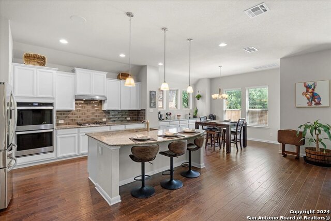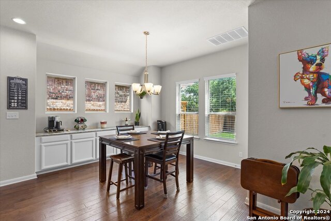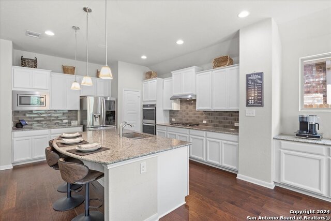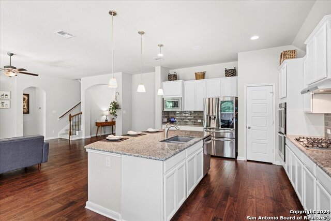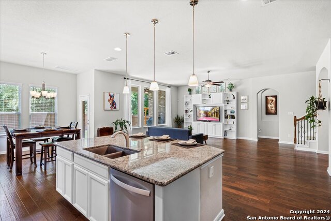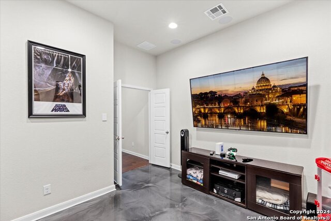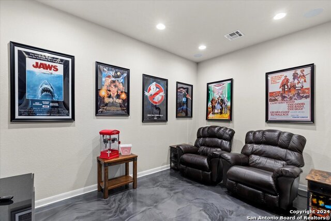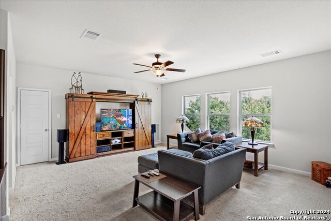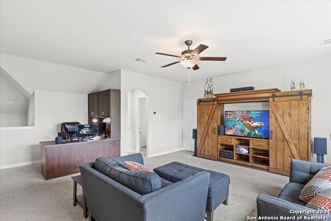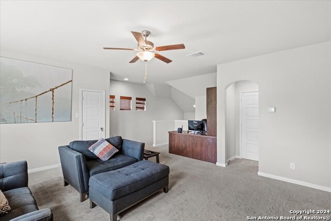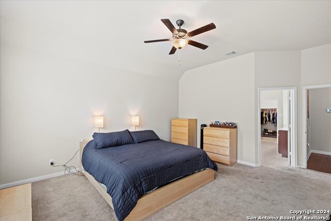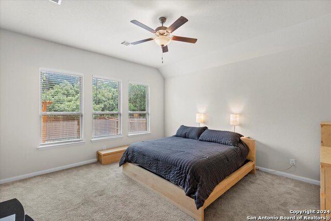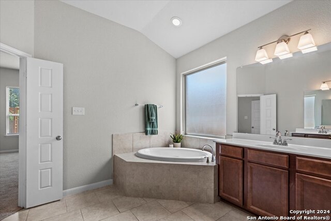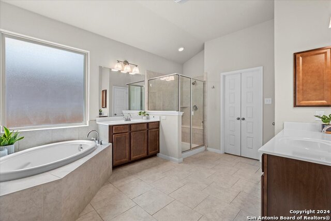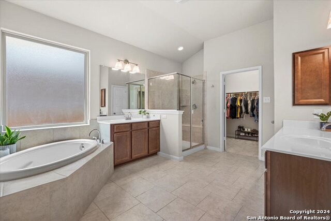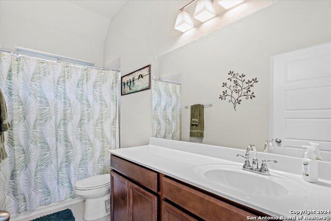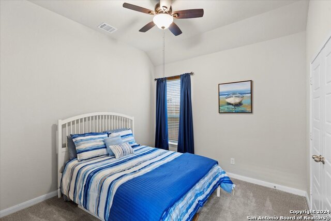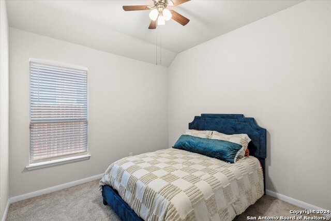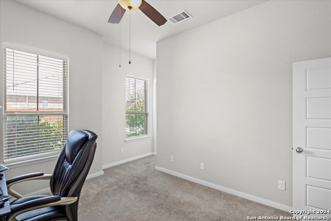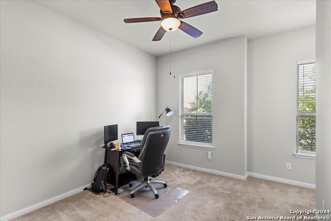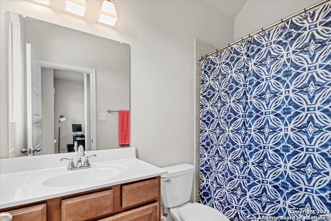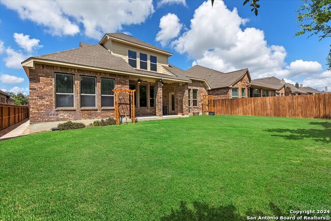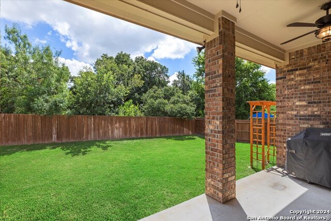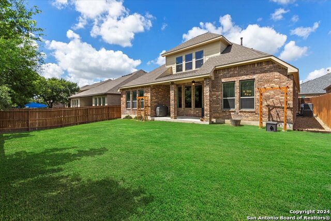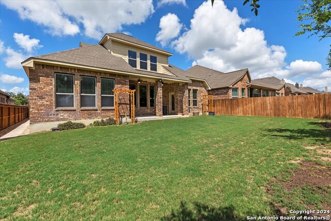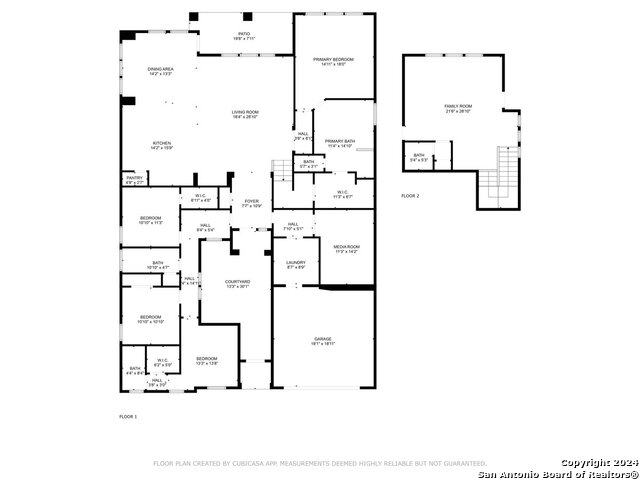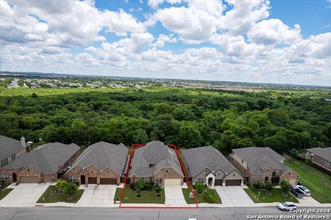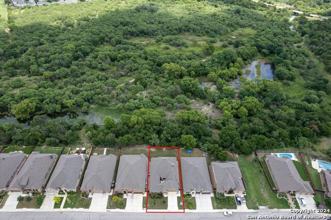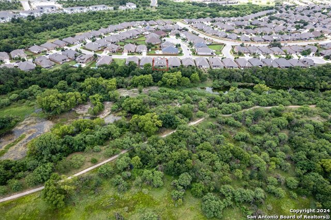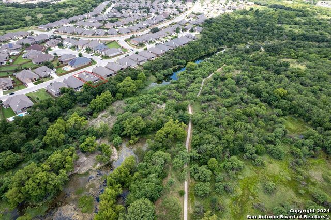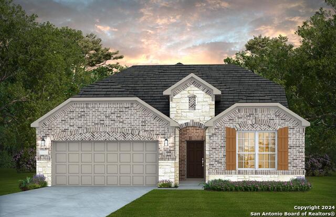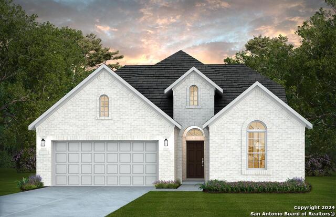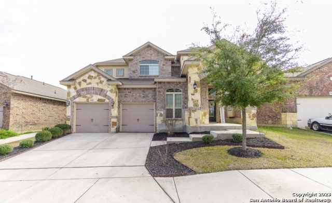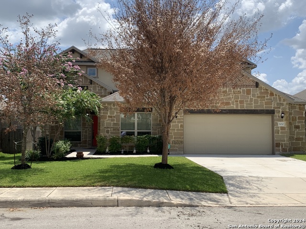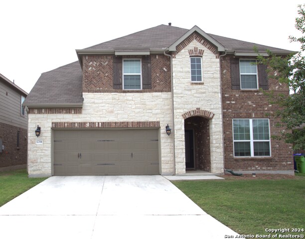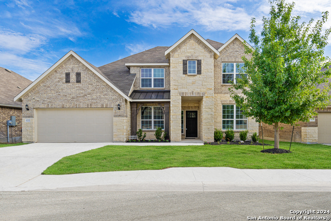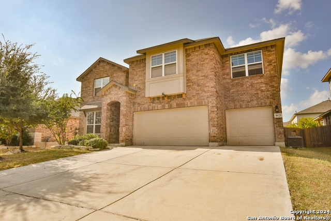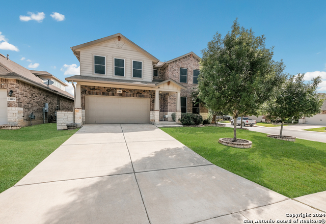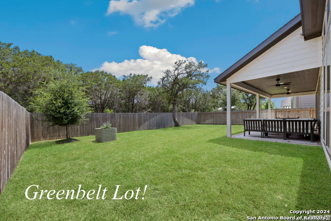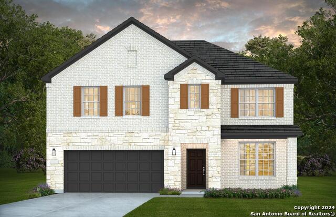7526 Mckinney Hls, San Antonio, TX 78254
Property Photos
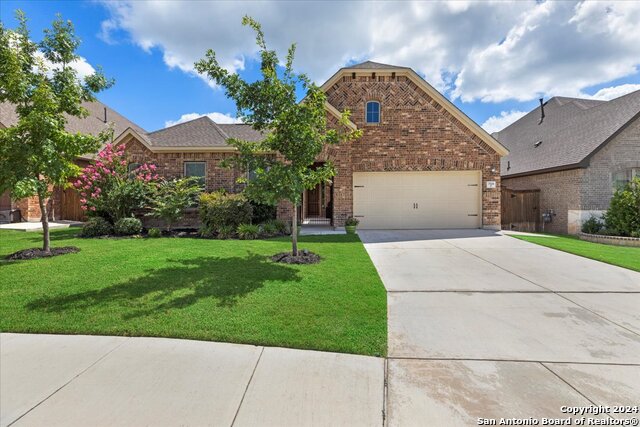
Would you like to sell your home before you purchase this one?
Priced at Only: $504,692
For more Information Call:
Address: 7526 Mckinney Hls, San Antonio, TX 78254
Property Location and Similar Properties
- MLS#: 1789765 ( Single Residential )
- Street Address: 7526 Mckinney Hls
- Viewed: 46
- Price: $504,692
- Price sqft: $156
- Waterfront: No
- Year Built: 2018
- Bldg sqft: 3243
- Bedrooms: 4
- Total Baths: 4
- Full Baths: 3
- 1/2 Baths: 1
- Garage / Parking Spaces: 2
- Days On Market: 182
- Additional Information
- County: BEXAR
- City: San Antonio
- Zipcode: 78254
- Subdivision: Stillwater Ranch
- District: Northside
- Elementary School: Scarborough
- Middle School: FOLKS
- High School: Sotomayor
- Provided by: LoneStar Home Realty, LLC
- Contact: Bryan Jones
- (210) 414-8439

- DMCA Notice
-
DescriptionAs a buyer, imagine stepping into a home that perfectly balances comfort and elegance. From the moment you walk through the private courtyard, you'll feel a sense of warmth and tranquility, making it easy to envision yourself enjoying morning coffee or evening drinks in this serene space. The back patio offers views of a lush greenbelt, and with the option to add a gate to the back fence, you'll have easy access to the natural beauty just beyond your yard. Once inside, you'll appreciate the open and split floor plan, designed with convenience in mind. All the bedrooms are located on the main floor for easy access. At the front of the home, you'll find three bedrooms, including one with its own en suite bathroom perfect for guests or family members who want a bit of privacy. The owner's suite is a spacious retreat, featuring a large primary bath and an expansive walk in closet that provides ample storage space. To the right of the entrance, there's a spacious laundry room and a media room, offering plenty of functionality. Upstairs, a versatile bonus room and half bath provide the perfect space for a home office, playroom, or additional guest area. For those who love to cook, the kitchen is a dream come true. It's generously sized, offers plenty of storage, and features gas cooking, making meal prep an enjoyable experience. Best of all, this home is located outside city limits, meaning no city taxes! Don't let this opportunity pass you by schedule your appointment today and experience this exceptional home for yourself!
Payment Calculator
- Principal & Interest -
- Property Tax $
- Home Insurance $
- HOA Fees $
- Monthly -
Features
Building and Construction
- Builder Name: Coventry
- Construction: Pre-Owned
- Exterior Features: 4 Sides Masonry, Stone/Rock, Stucco, Siding, Cement Fiber
- Floor: Carpeting, Ceramic Tile
- Foundation: Slab
- Kitchen Length: 14
- Roof: Composition
- Source Sqft: Appsl Dist
Land Information
- Lot Description: On Greenbelt, Level
School Information
- Elementary School: Scarborough
- High School: Sotomayor High School
- Middle School: FOLKS
- School District: Northside
Garage and Parking
- Garage Parking: Two Car Garage
Eco-Communities
- Water/Sewer: Water System
Utilities
- Air Conditioning: One Central
- Fireplace: Not Applicable
- Heating Fuel: Natural Gas
- Heating: Central
- Recent Rehab: No
- Utility Supplier Elec: CPS
- Utility Supplier Gas: CPS
- Utility Supplier Grbge: Private
- Utility Supplier Sewer: SAWS
- Utility Supplier Water: SAWS
- Window Coverings: Some Remain
Amenities
- Neighborhood Amenities: Pool, Tennis, Park/Playground, Jogging Trails, Sports Court, Bike Trails, Basketball Court
Finance and Tax Information
- Days On Market: 173
- Home Owners Association Fee: 310.75
- Home Owners Association Frequency: Semi-Annually
- Home Owners Association Mandatory: Mandatory
- Home Owners Association Name: STILLWATER RANCH HOA
- Total Tax: 9431.91
Rental Information
- Currently Being Leased: No
Other Features
- Block: 50
- Contract: Exclusive Right To Sell
- Instdir: Culebra to Stillwater Pkwy to Old Stillwater to Canyon Ranch to McKinney Hills
- Interior Features: Two Living Area, Island Kitchen, Media Room, Utility Room Inside, High Ceilings, Open Floor Plan, All Bedrooms Downstairs, Laundry Room, Walk in Closets, Attic - Access only
- Legal Desc Lot: 132
- Legal Description: CB 4450G (STILLWATER RANCH UT-14A), BLOCK 50 LOT 132 2017 NE
- Miscellaneous: Builder 10-Year Warranty
- Ph To Show: 210-222-2227
- Possession: Closing/Funding
- Style: Two Story
- Views: 46
Owner Information
- Owner Lrealreb: No
Similar Properties
Nearby Subdivisions
Autumn Ridge
Bexar
Braun Hollow
Braun Landings
Braun Oaks
Braun Point
Braun Station
Braun Station West
Braun Willow
Brauns Farm
Breidgewood Estates
Bricewood
Bridgewood
Bridgewood Estates
Bridgewood Sub
Camino Bandera
Canyon Parke
Canyon Pk Est Remuda
Chase Oaks
Corley Farms
Cross Creek
Davis Ranch
Finesilver
Geronimo Forest
Guilbeau Gardens
Guilbeau Park
Heritage Farm
Hills Of Shaenfield
Horizon Ridge
Kallison Ranch
Kallison Ranch Ii - Bexar Coun
Kallison Ranch- Windgate
Laura Heights
Laurel Heights
Meadows At Bridgewood
Oak Grove
Oasis
Prescott Oaks
Remuda Ranch
Remuda Ranch North Subd
Riverstone At Westpointe
Rosemont Heights
Saddlebrook
Sagebrooke
Sagewood
Shaenfield Place
Silver Canyon
Silver Oaks
Silverbrook
Silverbrook Ns
Stagecoach Run
Stagecoach Run Ns
Stillwater Ranch
Stonefield
Stonefield Estates
Talise De Culebra
The Hills Of Shaenfield
The Orchards At Valley Ranch
The Villas At Braun Station
Townsquare
Tribute Ranch
Valley Ranch
Valley Ranch - Bexar County
Waterwheel
Waterwheel Unit 1 Phase 1
Waterwheel Unit 1 Phase 2
Wild Horse Overlook
Wildhorse
Wildhorse At Tausch Farms
Wildhorse Vista
Wind Gate Ranch
Woods End

- Millie Wang
- Premier Realty Group
- Mobile: 210.289.7921
- Office: 210.641.1400
- mcwang999@gmail.com


