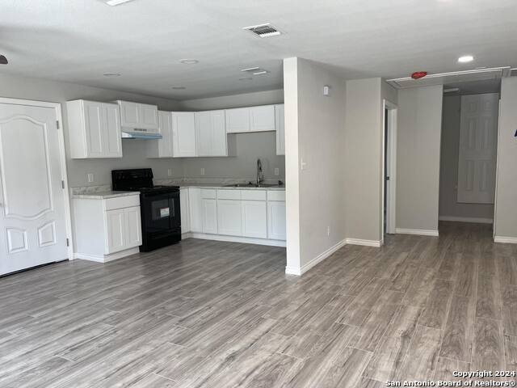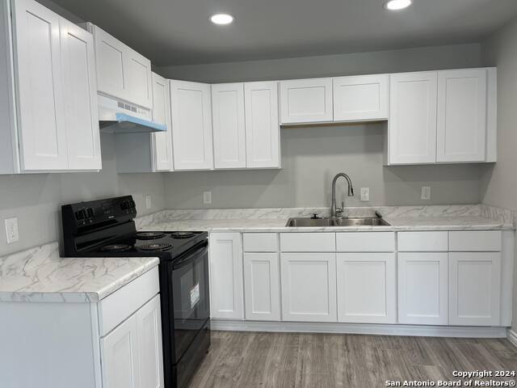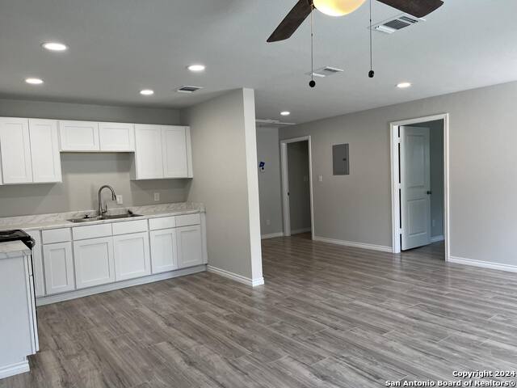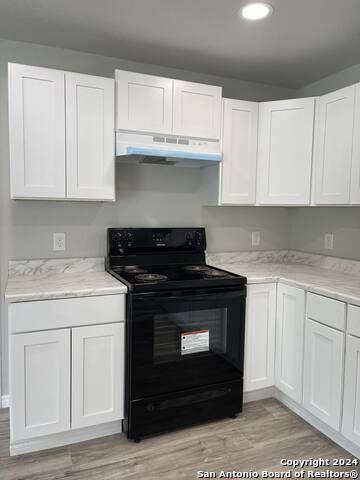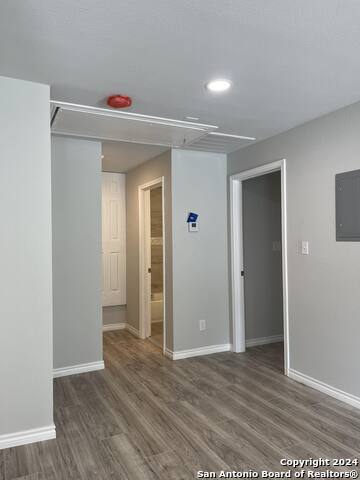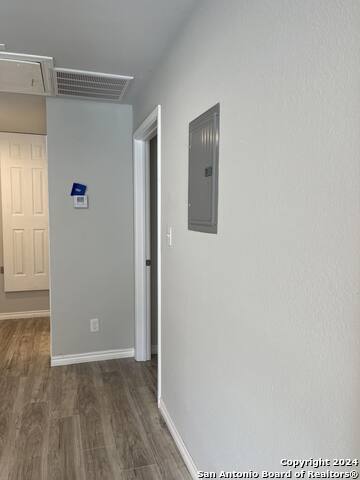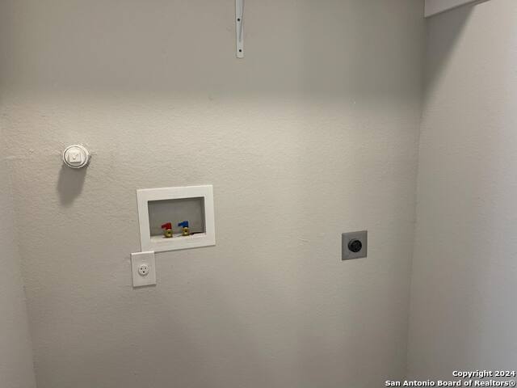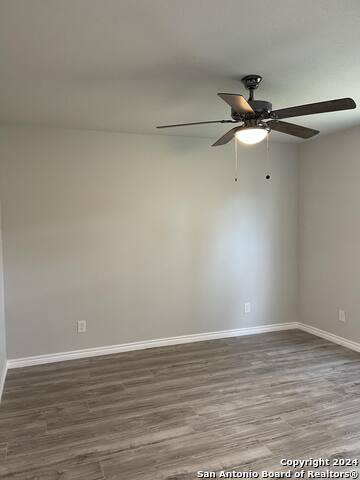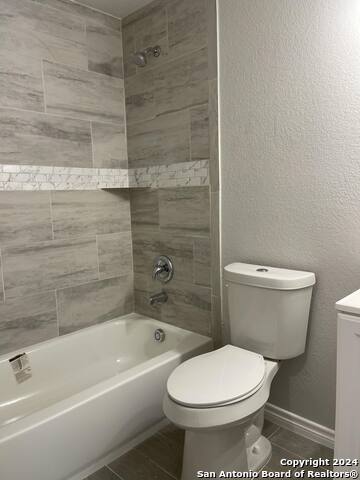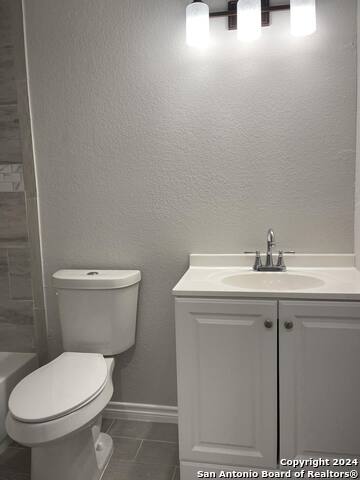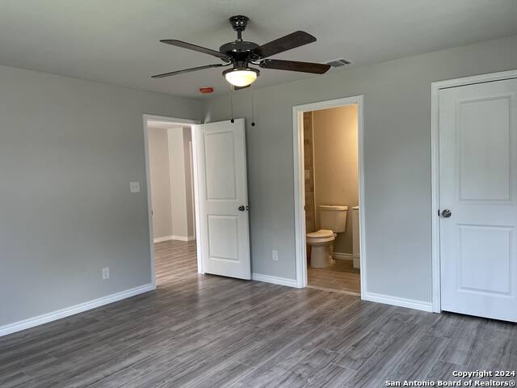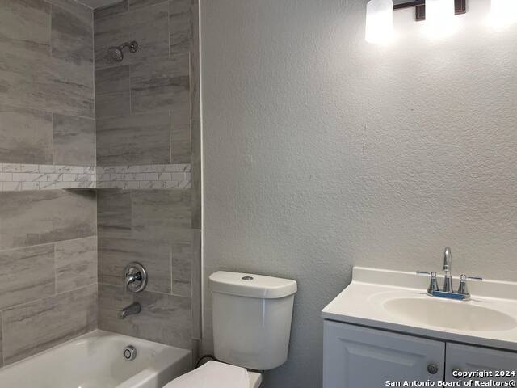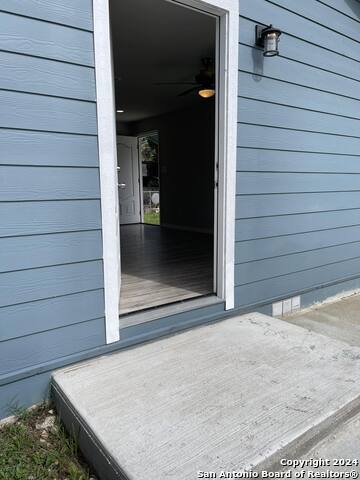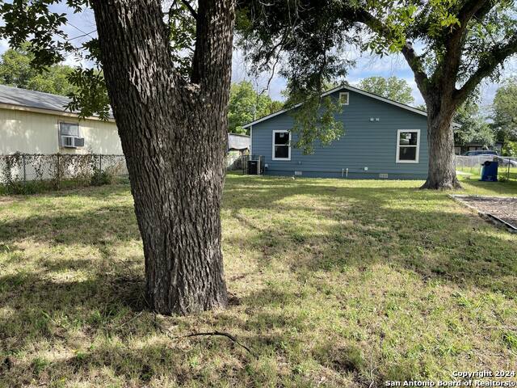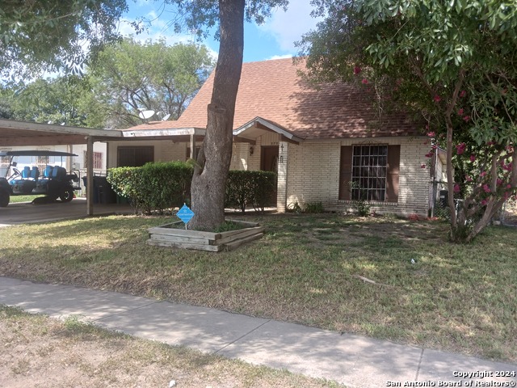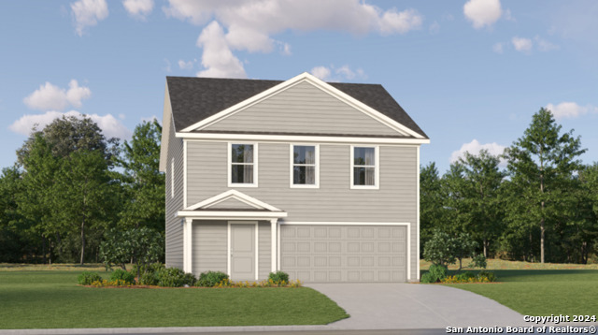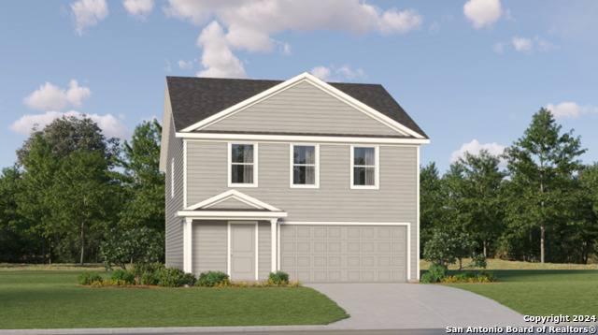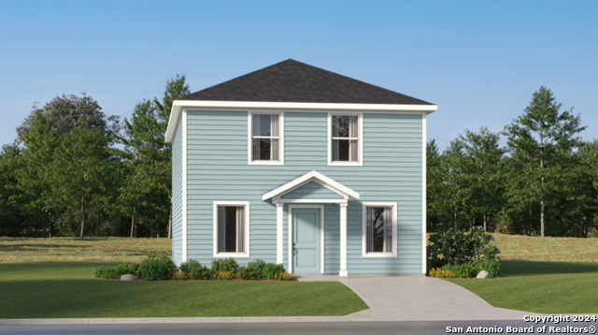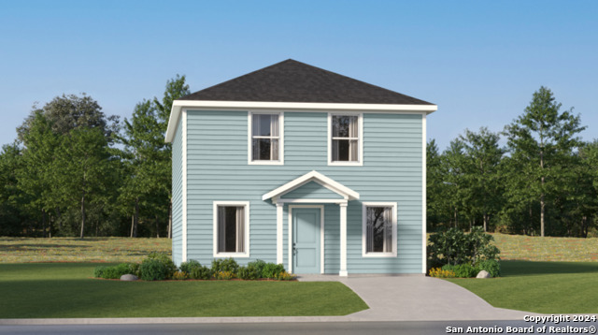2936 Gerald Ave W, San Antonio, TX 78211
Property Photos
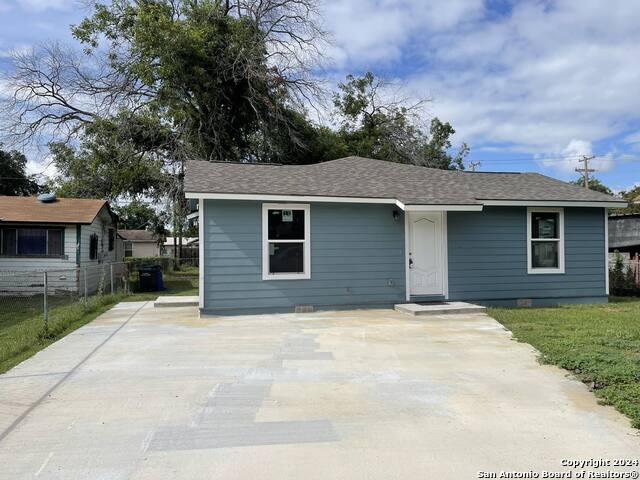
Would you like to sell your home before you purchase this one?
Priced at Only: $199,900
For more Information Call:
Address: 2936 Gerald Ave W, San Antonio, TX 78211
Property Location and Similar Properties
- MLS#: 1789934 ( Single Residential )
- Street Address: 2936 Gerald Ave W
- Viewed: 38
- Price: $199,900
- Price sqft: $168
- Waterfront: No
- Year Built: 1949
- Bldg sqft: 1190
- Bedrooms: 3
- Total Baths: 2
- Full Baths: 2
- Garage / Parking Spaces: 1
- Days On Market: 172
- Additional Information
- County: BEXAR
- City: San Antonio
- Zipcode: 78211
- Subdivision: Quintana/south San Area (ss)
- District: South San Antonio.
- Elementary School: Collier
- Middle School: Leal
- High School: Harlandale
- Provided by: Legendary Realty
- Contact: Lucy Huereca
- (210) 214-2685

- DMCA Notice
-
DescriptionThis home features an open floor plan and a remodeled kitchen, with options for both gas and electric stoves. The white cabinets in the kitchen provide a modern appeal. The spacious yard is perfect for gatherings and celebrations. The parking area has just been completed. The home also offers two remodeled bathrooms and is ready for its new owner.
Payment Calculator
- Principal & Interest -
- Property Tax $
- Home Insurance $
- HOA Fees $
- Monthly -
Features
Building and Construction
- Apprx Age: 75
- Builder Name: Unknown
- Construction: Pre-Owned
- Exterior Features: Other
- Floor: Vinyl
- Foundation: Slab, Other
- Kitchen Length: 18
- Roof: Composition
- Source Sqft: Appsl Dist
School Information
- Elementary School: Collier
- High School: Harlandale
- Middle School: Leal
- School District: South San Antonio.
Garage and Parking
- Garage Parking: None/Not Applicable
Eco-Communities
- Water/Sewer: Water System
Utilities
- Air Conditioning: One Central
- Fireplace: Not Applicable
- Heating Fuel: Natural Gas
- Heating: Central
- Window Coverings: Some Remain
Amenities
- Neighborhood Amenities: None
Finance and Tax Information
- Days On Market: 160
- Home Owners Association Mandatory: None
- Total Tax: 3771
Other Features
- Contract: Exclusive Right To Sell
- Instdir: GERALD AVE AND QUINTANA
- Interior Features: One Living Area, Liv/Din Combo, Open Floor Plan, Laundry Room
- Legal Description: NCB 8742 BLK 3 LOT 3
- Ph To Show: 2102222227
- Possession: Closing/Funding
- Style: One Story
- Views: 38
Owner Information
- Owner Lrealreb: No
Similar Properties
Nearby Subdivisions
Fountain Park South
Harlandale
Harlandale Nw
Harlandale Nw Ii
Kelly
Lackland City
Palo Alo Terrace
Palo Alto
Palo Alto Heights
Palo Alto Terrace
Quintana Road
Quintana/south San Area
Quintana/south San Area (ss)
S. Laredo S.e. To Frio City Rd
Somerset
Somerset Grove
Somerset Meadows
Somerset Trails
South San Antonio

- Millie Wang
- Premier Realty Group
- Mobile: 210.289.7921
- Office: 210.641.1400
- mcwang999@gmail.com


