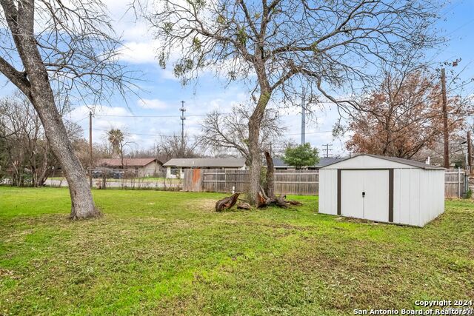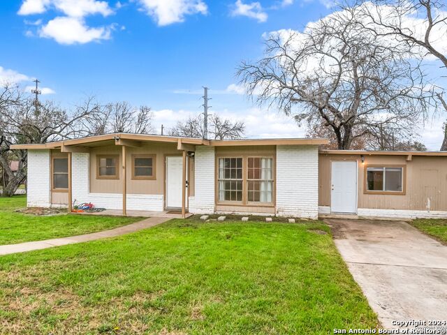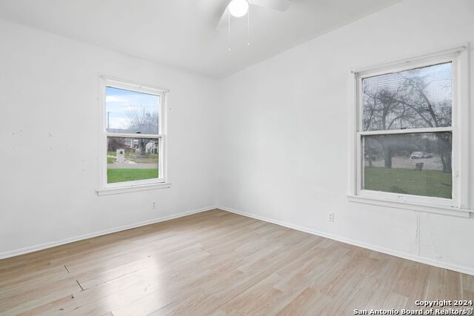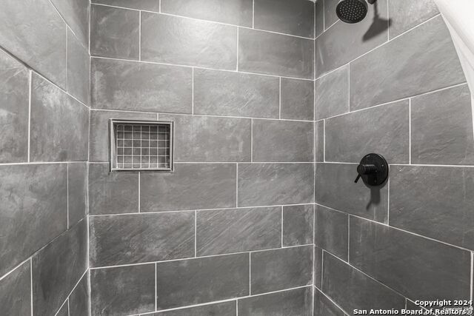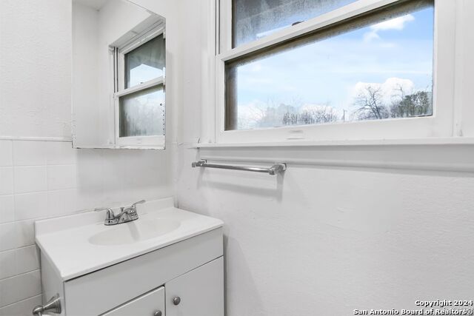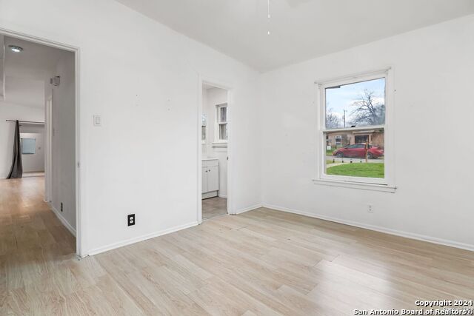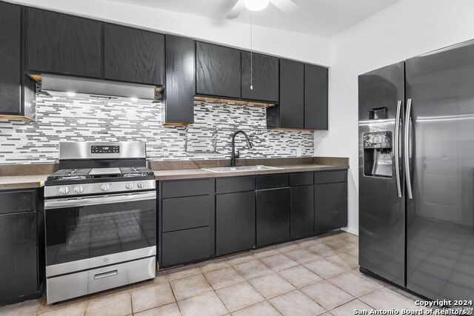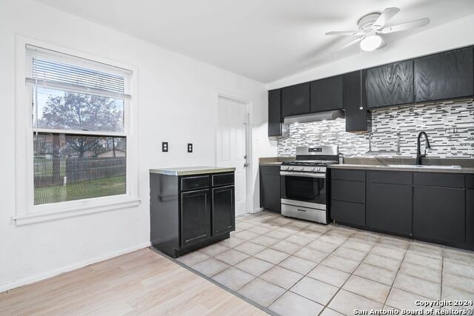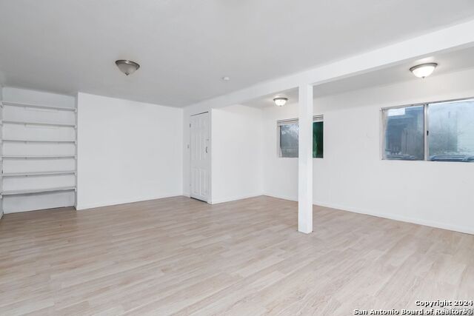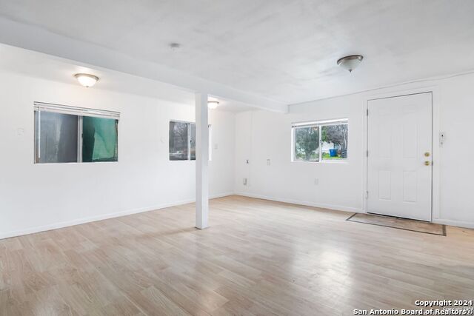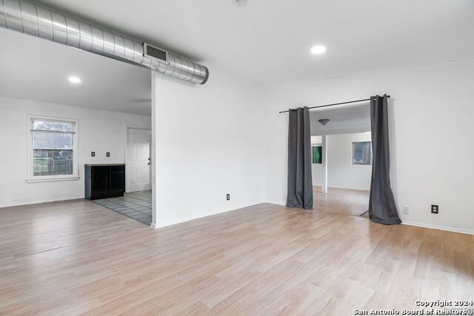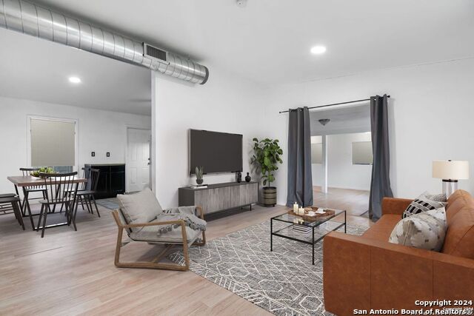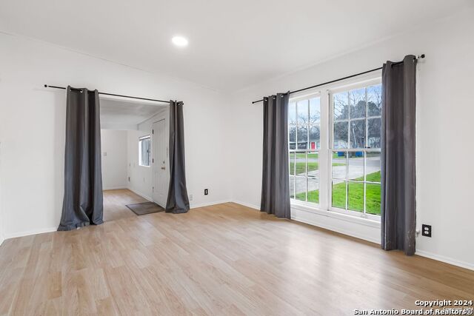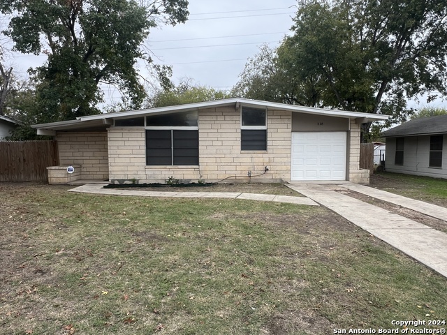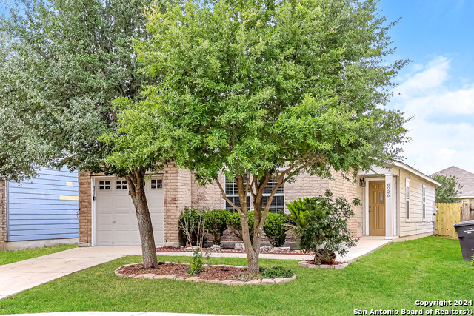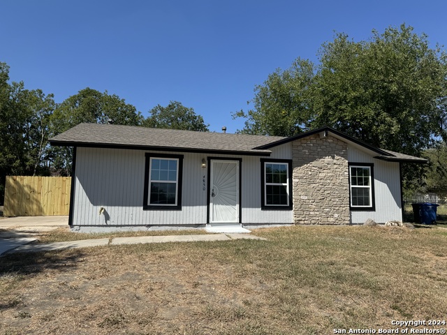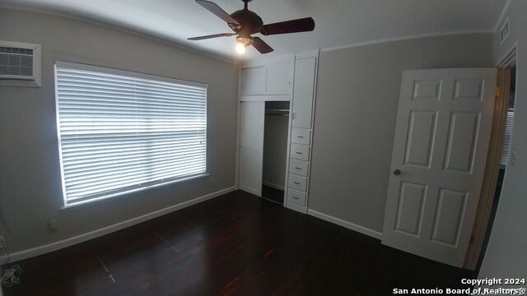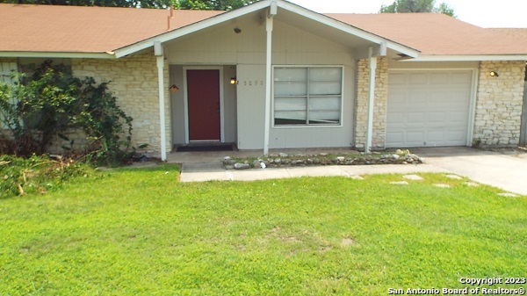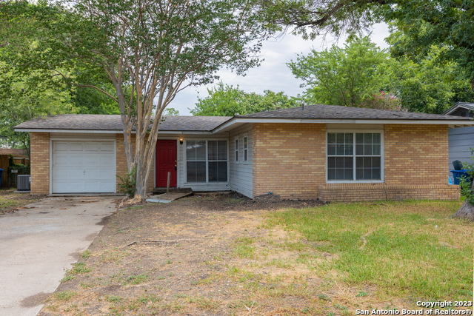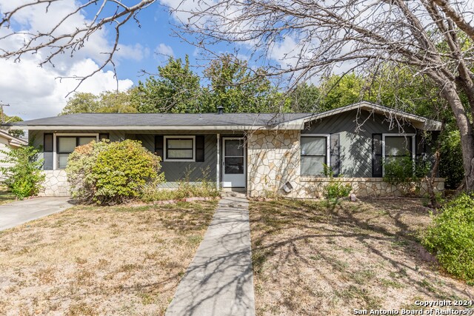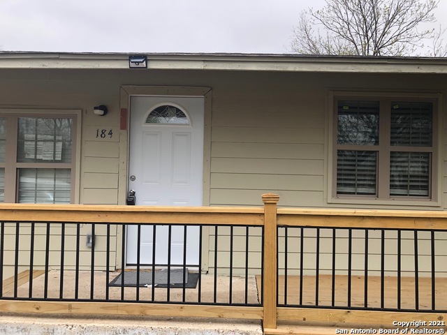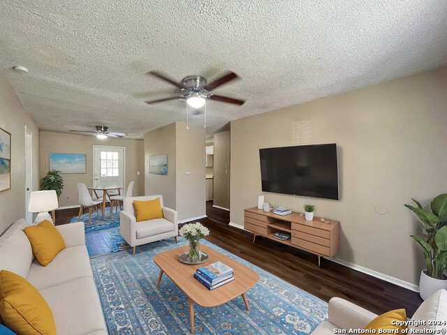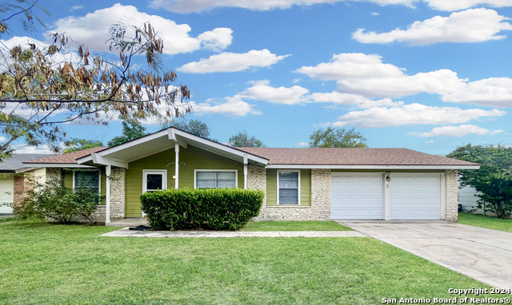226 Amador , San Antonio, TX 78218
Property Photos
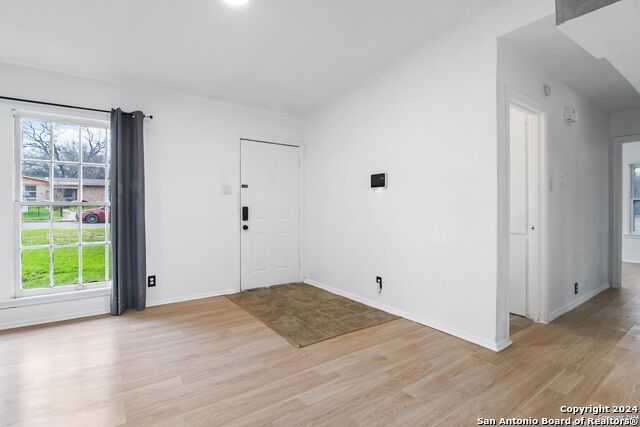
Would you like to sell your home before you purchase this one?
Priced at Only: $1,300
For more Information Call:
Address: 226 Amador , San Antonio, TX 78218
Property Location and Similar Properties
- MLS#: 1792677 ( Residential Rental )
- Street Address: 226 Amador
- Viewed: 38
- Price: $1,300
- Price sqft: $1
- Waterfront: No
- Year Built: 1958
- Bldg sqft: 1388
- Bedrooms: 3
- Total Baths: 2
- Full Baths: 2
- Days On Market: 161
- Additional Information
- County: BEXAR
- City: San Antonio
- Zipcode: 78218
- Subdivision: North Alamo Height
- District: North East I.S.D
- Elementary School: Walzem
- Middle School: Krueger
- High School: Roosevelt
- Provided by: Red Wagon Properties
- Contact: Joseph Rothrock
- (210) 643-2147

- DMCA Notice
-
DescriptionWelcome to your dream home situated on a generously sized .35 acre lot, offering ample space and privacy. This 1,388 sq ft beauty is full of modern updates that blend convenience and style, ready to welcome its new owners. Step inside and be greeted by a beautifully remodeled kitchen, perfect for culinary enthusiasts and everyday chefs alike. The updated master bath adds a touch of luxury to your daily routine, ensuring comfort and elegance. The home is designed with practicality in mind, offering a no carpet interior that makes cleaning a breeze, ideal for those seeking low maintenance living. Fresh paint and updated plumbing further enhance the home's functionality and appeal. Enjoy the peace of mind that comes with a brand new HVAC system, ensuring year round comfort and energy efficiency. Plus, the washer/dryer and refrigerator are included, adding to the move in readiness of this delightful home. For outdoor enthusiasts, the property features both a 50 and a 30 amp outlet, ideal for RV owners looking to enjoy a seamless camping experience right at home. Conveniently located just about 8 minutes from FT SAM and shopping destinations, this home combines the best of peaceful living with easy access to essential amenities.
Payment Calculator
- Principal & Interest -
- Property Tax $
- Home Insurance $
- HOA Fees $
- Monthly -
Features
Building and Construction
- Apprx Age: 66
- Exterior Features: Siding
- Flooring: Laminate
- Foundation: Slab
- Kitchen Length: 12
- Roof: Composition
- Source Sqft: Appsl Dist
School Information
- Elementary School: Walzem
- High School: Roosevelt
- Middle School: Krueger
- School District: North East I.S.D
Garage and Parking
- Garage Parking: None/Not Applicable
Eco-Communities
- Water/Sewer: Water System, Sewer System
Utilities
- Air Conditioning: One Central
- Fireplace: Not Applicable
- Heating Fuel: Electric
- Heating: Central
- Window Coverings: None Remain
Amenities
- Common Area Amenities: None
Finance and Tax Information
- Application Fee: 60
- Cleaning Deposit: 375
- Days On Market: 142
- Max Num Of Months: 25
- Security Deposit: 1600
Rental Information
- Tenant Pays: Gas/Electric, Water/Sewer, Garbage Pickup
Other Features
- Application Form: ONLINE
- Apply At: REDWAGONPROPERTIES.COM
- Instdir: Austin HWY-Lanark-Amador
- Interior Features: Two Living Area, Eat-In Kitchen, Utility Room Inside, Open Floor Plan
- Legal Description: NCB 12219 BLK 32 LOT 2
- Min Num Of Months: 12
- Miscellaneous: Broker-Manager
- Occupancy: Vacant
- Personal Checks Accepted: No
- Ph To Show: 210-222-2227
- Restrictions: Not Applicable/None
- Salerent: For Rent
- Section 8 Qualified: No
- Style: One Story
- Views: 38
Owner Information
- Owner Lrealreb: No
Similar Properties
Nearby Subdivisions
Cambridge Village
Camelot 1
Camelot Sub Un 12b Ncb 15788
East Terrell Hills
East Terrell Hills Heights
East Village
Estrella
Fairfield
Middletown
North Alamo Height
Northeast Crossing
Northeast Crossing Tif 2
Oaks At Dial Ike
Oakwell Farms
Park Village
Remount Area
The Oaks
The Oaks At Dial Ike
Wilshire
Wilshire Estates
Wilshire Park/estates
Wilshire Terrace
Wilshire Village
Woodlake Estates

- Millie Wang
- Premier Realty Group
- Mobile: 210.289.7921
- Office: 210.641.1400
- mcwang999@gmail.com


