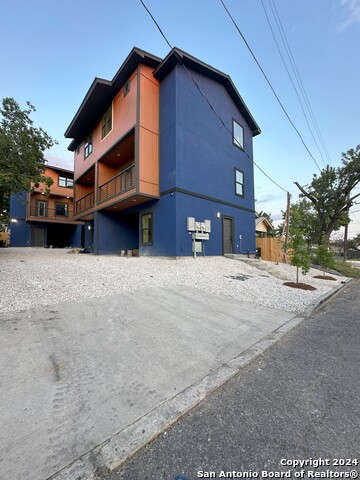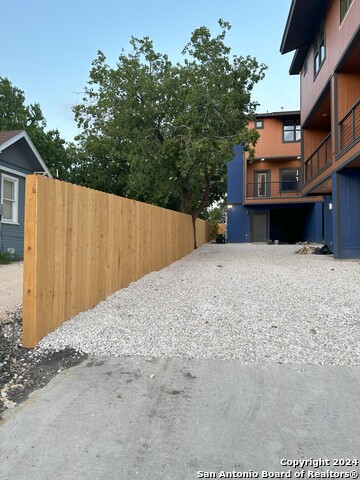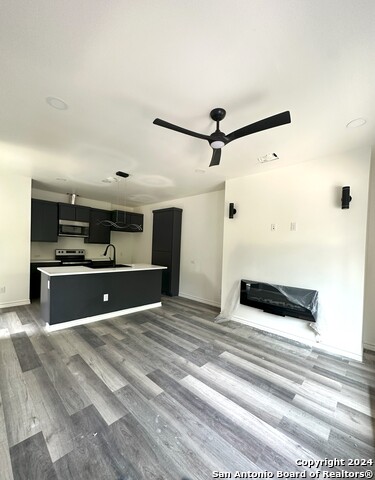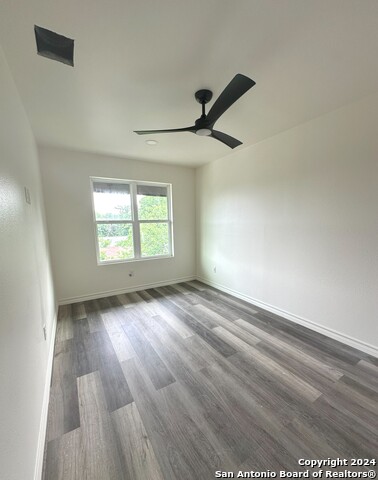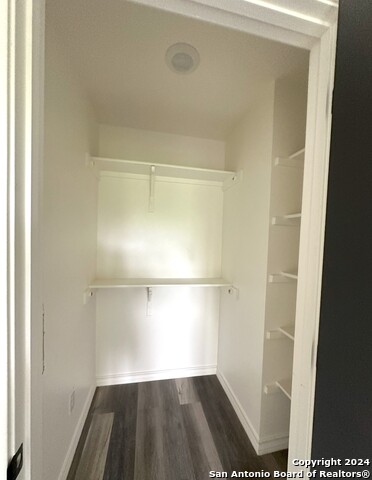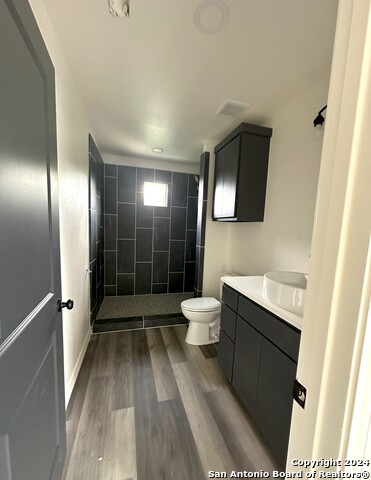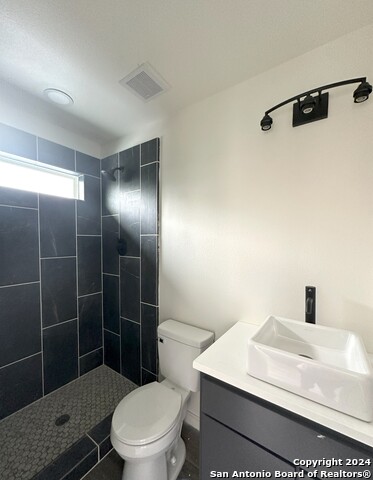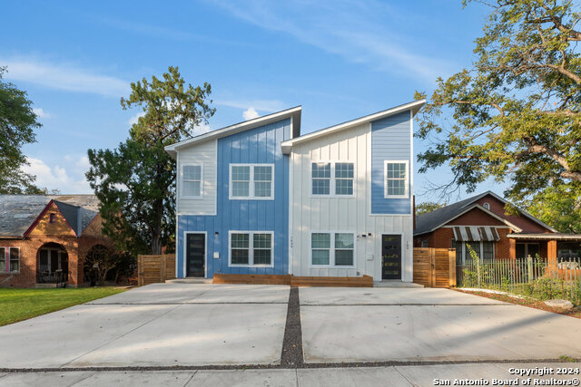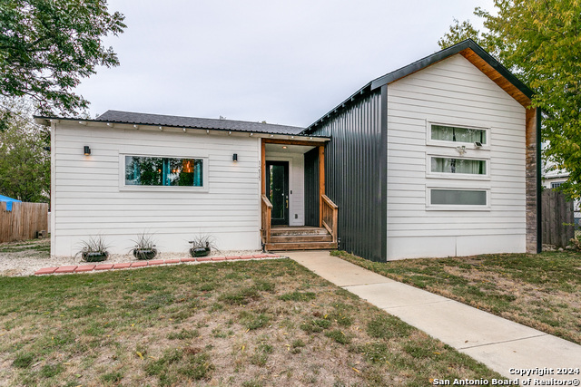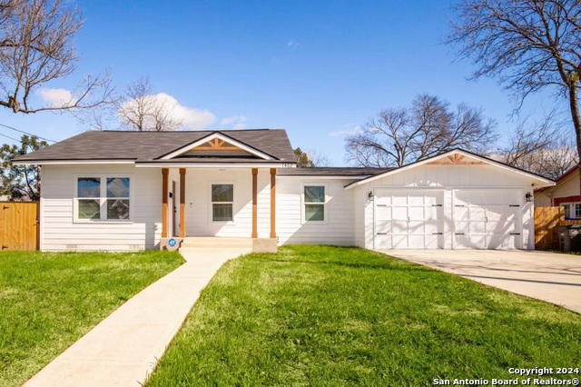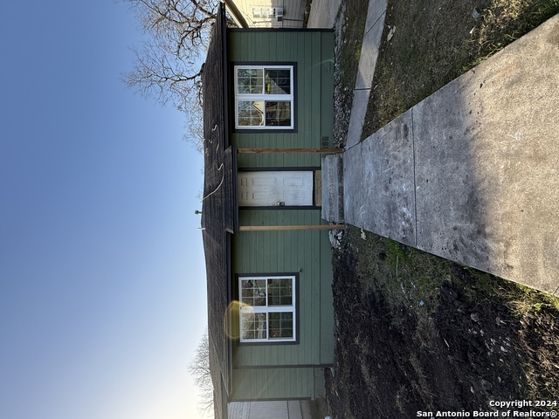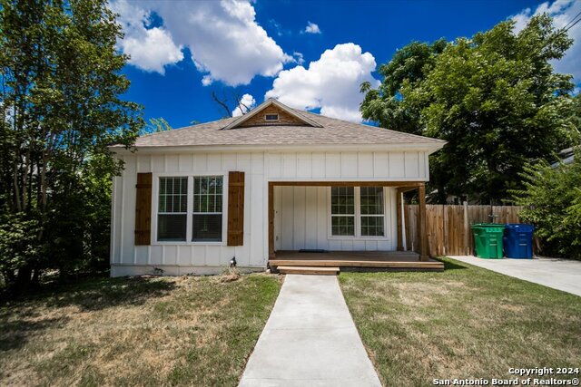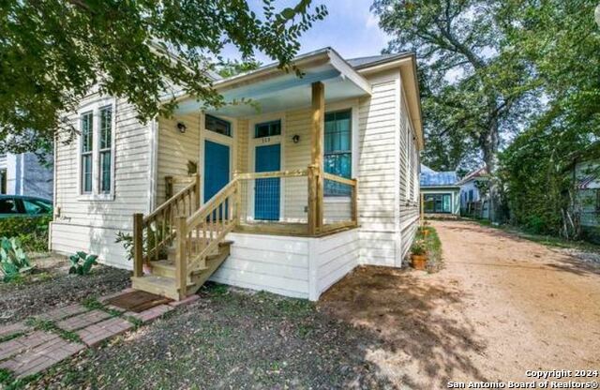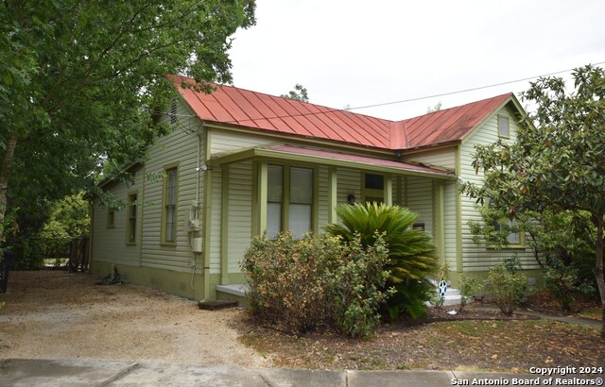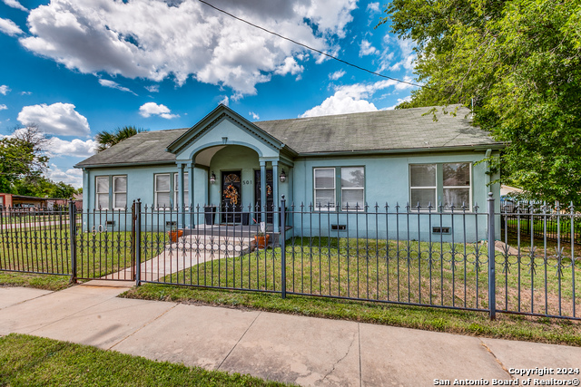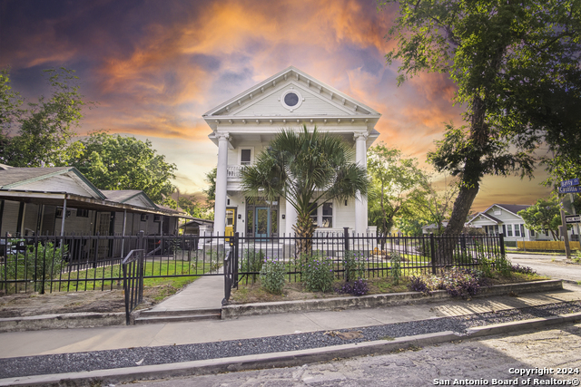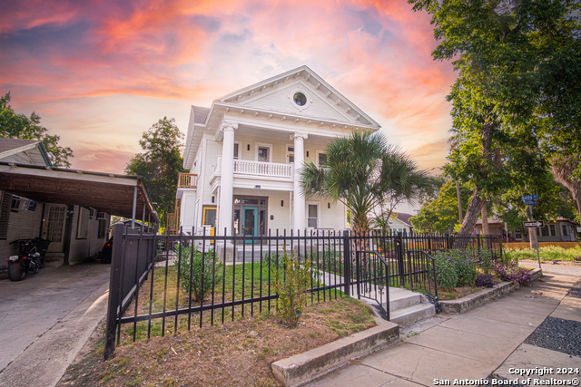118 Shenandoah 201, San Antonio, TX 78210
Property Photos
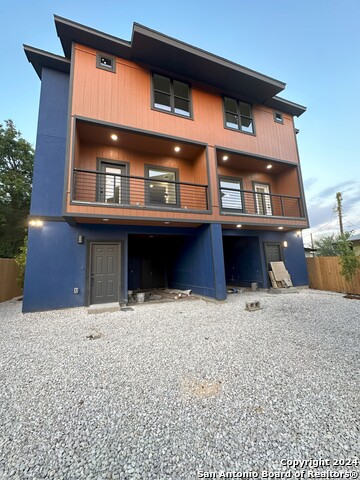
Would you like to sell your home before you purchase this one?
Priced at Only: $2,299
For more Information Call:
Address: 118 Shenandoah 201, San Antonio, TX 78210
Property Location and Similar Properties
Reduced
- MLS#: 1793409 ( Residential Rental )
- Street Address: 118 Shenandoah 201
- Viewed: 67
- Price: $2,299
- Price sqft: $2
- Waterfront: No
- Year Built: 2024
- Bldg sqft: 1500
- Bedrooms: 3
- Total Baths: 4
- Full Baths: 3
- 1/2 Baths: 1
- Days On Market: 175
- Additional Information
- County: BEXAR
- City: San Antonio
- Zipcode: 78210
- Subdivision: Denver Heights
- District: San Antonio I.S.D.
- Elementary School: Call District
- Middle School: Call District
- High School: Call District
- Provided by: Century 21 The Hills Realty
- Contact: Lisa Morales
- (210) 264-6387

- DMCA Notice
-
DescriptionMOVE IN SPECIAL!! FIRST MONTH RENT FREE!! Explore modern living in one of four available units (101, 102, 201 & 202). Each home offers 3 bedrooms and 3.5 bathrooms, providing privacy with every bedroom featuring its own ensuite bath (no sharing!). Enjoy the convenience of a stainless steel dishwasher, stove/range, microwave, and elegant lighting fixtures, farmhouse sink, electric fireplace, ceiling fans (in living room and every bedroom), and washer/dryer connections. Select units have a view of the Tower of the Americas. They are uniquely situated within approximately 2 miles to popular venues such as: Riverwalk, Alamodome, La Villita, Historic Market Square, the Alamo, and Rivercenter Mall to name a few. Short drive to Hwys 281/37/35 and less than 30 minutes (depending on traffic) to JBSA Fort Sam Houston!! Schedule your showing today!!
Payment Calculator
- Principal & Interest -
- Property Tax $
- Home Insurance $
- HOA Fees $
- Monthly -
Features
Building and Construction
- Builder Name: FERMA Investments, LLC
- Exterior Features: Stucco, Siding
- Flooring: Ceramic Tile, Wood
- Foundation: Slab
- Kitchen Length: 13
- Roof: Composition
- Source Sqft: Appsl Dist
School Information
- Elementary School: Call District
- High School: Call District
- Middle School: Call District
- School District: San Antonio I.S.D.
Garage and Parking
- Garage Parking: One Car Garage
Eco-Communities
- Energy Efficiency: Foam Insulation, Ceiling Fans
- Water/Sewer: Water System, City
Utilities
- Air Conditioning: One Central
- Fireplace: One, Living Room
- Heating Fuel: Electric
- Heating: Central
- Security: Not Applicable
- Window Coverings: All Remain
Amenities
- Common Area Amenities: None
Finance and Tax Information
- Application Fee: 60
- Days On Market: 171
- Max Num Of Months: 12
- Pet Deposit: 500
- Security Deposit: 2700
Rental Information
- Rent Includes: No Inclusions
- Tenant Pays: Gas/Electric, Water/Sewer, Yard Maintenance, Garbage Pickup, Renters Insurance Required
Other Features
- Application Form: ONLINE
- Apply At: ALLSAFEPROPERTYMANAGEMENT
- Instdir: 281S to 37S, Exit Caesar Chavez Blvd, R on Piedmont Ave, L on Virginia Blvd, R on Shenandoah
- Interior Features: Liv/Din Combo, Island Kitchen, Laundry Upper Level
- Legal Description: NCB 1027 BLK 2 LOT 9
- Min Num Of Months: 12
- Miscellaneous: Also For Sale
- Occupancy: Vacant
- Personal Checks Accepted: No
- Ph To Show: 210.222.2227
- Restrictions: Smoking Outside Only
- Salerent: For Rent
- Section 8 Qualified: No
- Style: 3 or More
- Unit Number: 201
- Views: 67
Owner Information
- Owner Lrealreb: Yes
Similar Properties
Nearby Subdivisions
01 Nb Lake
09 Nb Lake
Acequia Madre Nat/loc Hist Sa
Alamo Dome East
Denver Heights
Denver Heights East Of New Bra
Denver Heights West Of New Bra
Durango/roosevelt
Highland
Highland Estates
Highland Hills
Highland Park
Highland Park Est
Highland Park Estates
King William
Lavaca
N/a
Pasadena Heights
Riverside Park
Roosevelt Mhp
Roosevelt Park
S Presa W To River
South Park
Wheatley Heights

- Millie Wang
- Premier Realty Group
- Mobile: 210.289.7921
- Office: 210.641.1400
- mcwang999@gmail.com


