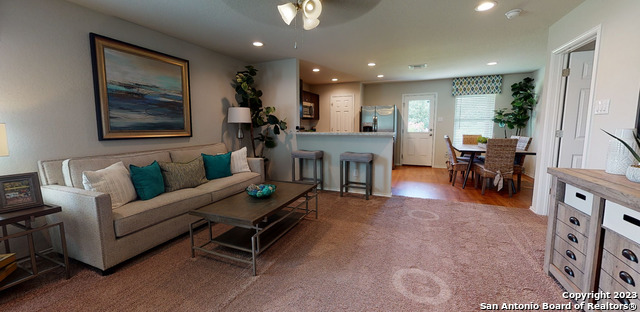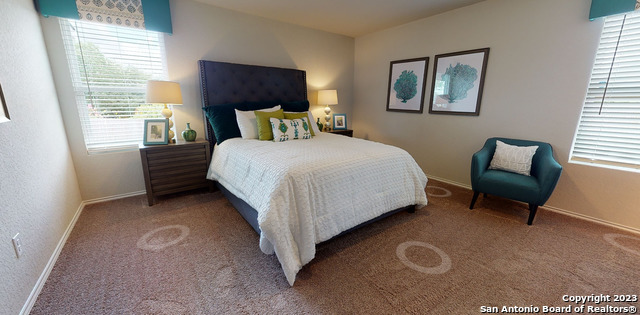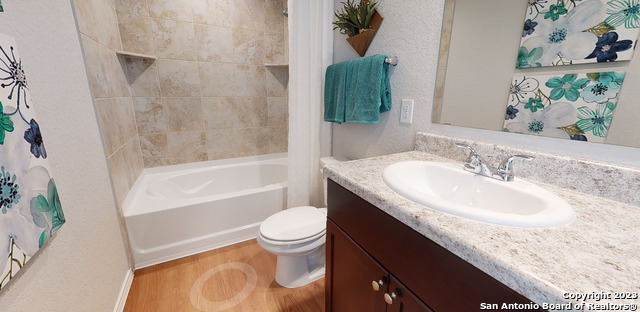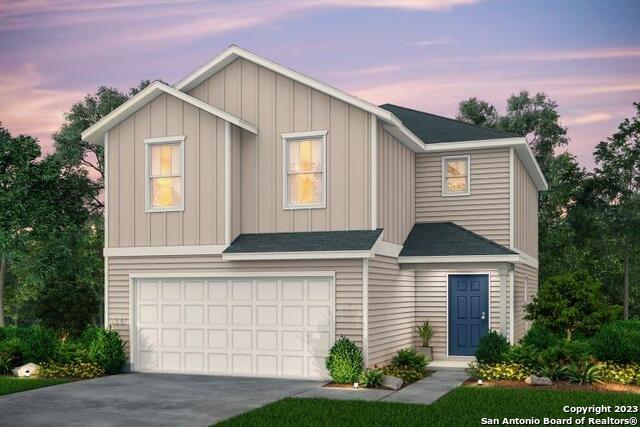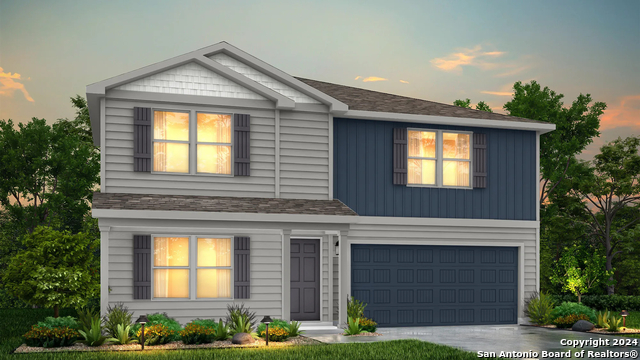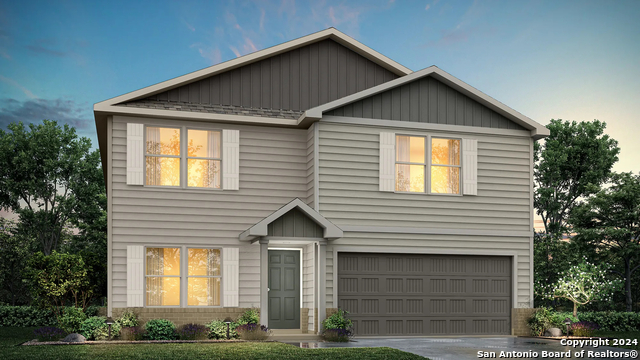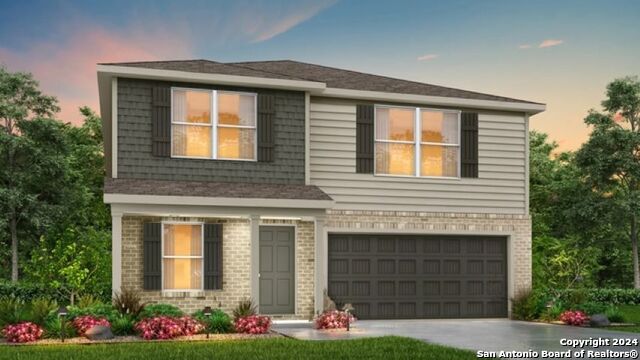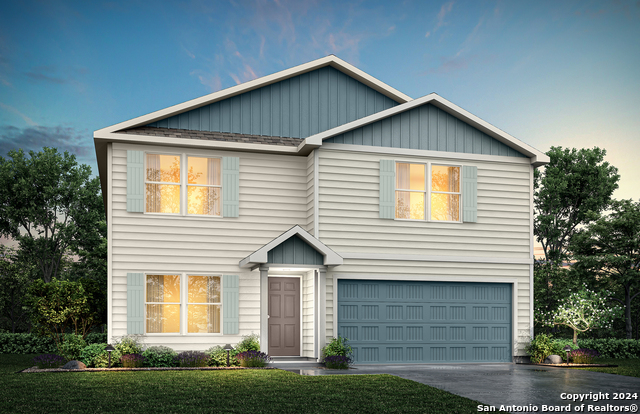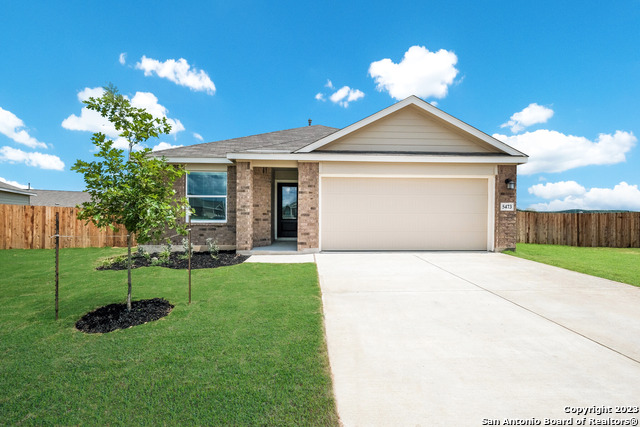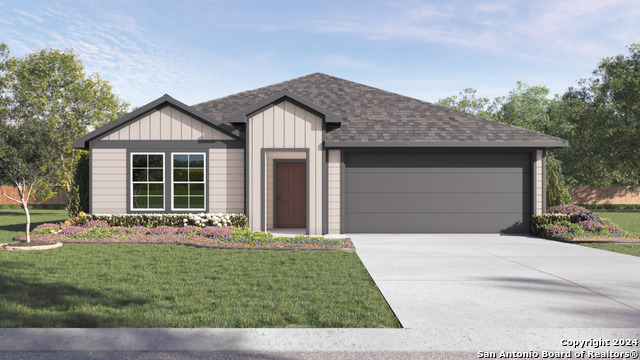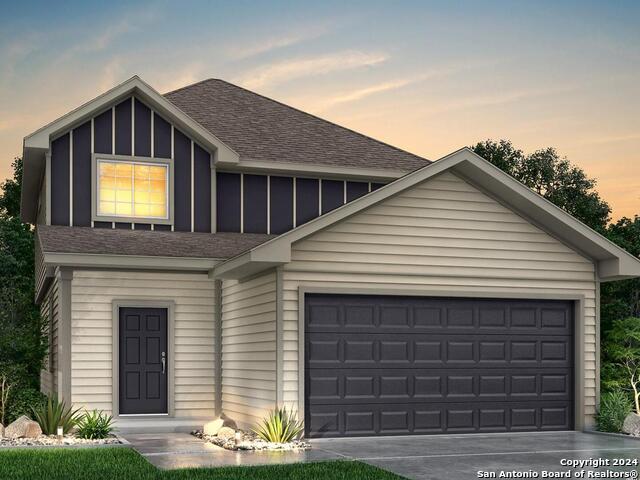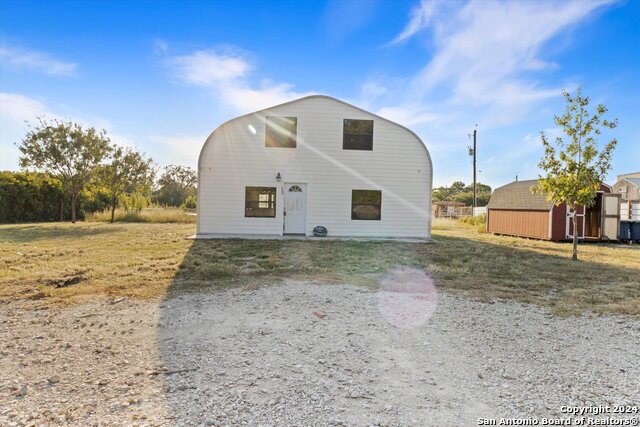3540 Sky Place, Seguin, TX 78155
Property Photos
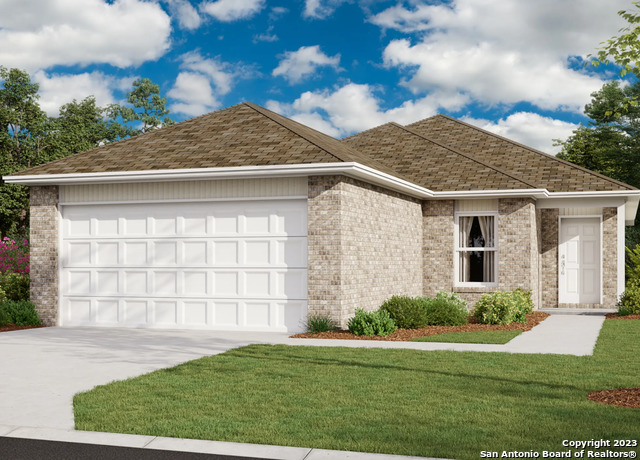
Would you like to sell your home before you purchase this one?
Priced at Only: $229,900
For more Information Call:
Address: 3540 Sky Place, Seguin, TX 78155
Property Location and Similar Properties
- MLS#: 1794924 ( Single Residential )
- Street Address: 3540 Sky Place
- Viewed: 17
- Price: $229,900
- Price sqft: $186
- Waterfront: No
- Year Built: 2024
- Bldg sqft: 1234
- Bedrooms: 3
- Total Baths: 2
- Full Baths: 2
- Garage / Parking Spaces: 2
- Days On Market: 153
- Additional Information
- County: GUADALUPE
- City: Seguin
- Zipcode: 78155
- Subdivision: Ridge View
- District: Seguin
- Elementary School: Rodriguez
- Middle School: Briesemiester
- High School: Seguin
- Provided by: Housifi
- Contact: Christopher Marti
- (210) 660-1098

- DMCA Notice
-
DescriptionThe stunning RC Armstrong plan is rich with curb appeal with its welcoming covered front entryway and front yard landscaping. This one story home features an open floor plan with 3 bedrooms, 2 bathrooms, a large living area, and a kitchen fully equipped with energy efficient appliances, generous counterspace, pantry, and eat in dining area. Learn more about this home today!
Payment Calculator
- Principal & Interest -
- Property Tax $
- Home Insurance $
- HOA Fees $
- Monthly -
Features
Building and Construction
- Builder Name: Rausch Coleman
- Construction: New
- Exterior Features: Brick, Siding
- Floor: Carpeting, Vinyl
- Foundation: Slab
- Kitchen Length: 11
- Roof: Composition
- Source Sqft: Bldr Plans
School Information
- Elementary School: Rodriguez
- High School: Seguin
- Middle School: Briesemiester
- School District: Seguin
Garage and Parking
- Garage Parking: Two Car Garage
Eco-Communities
- Water/Sewer: Water System, Sewer System
Utilities
- Air Conditioning: One Central
- Fireplace: Not Applicable
- Heating Fuel: Electric
- Heating: Central
- Window Coverings: None Remain
Amenities
- Neighborhood Amenities: None
Finance and Tax Information
- Days On Market: 140
- Home Owners Association Fee: 350
- Home Owners Association Frequency: Annually
- Home Owners Association Mandatory: Mandatory
- Home Owners Association Name: RIDGE VIEW ESTATES HOA
Other Features
- Contract: Exclusive Right To Sell
- Instdir: Head 10 East toward Houston Exit FM725 take the turn around Community will be on your right.
- Interior Features: One Living Area, Open Floor Plan, Cable TV Available, High Speed Internet, Telephone, Attic - Pull Down Stairs
- Legal Desc Lot: 125
- Legal Description: Block 8 Lot 125
- Ph To Show: 210-774-5445
- Possession: Closing/Funding
- Style: One Story, Traditional
- Views: 17
Owner Information
- Owner Lrealreb: No
Similar Properties
Nearby Subdivisions
.
A J Grebey 1
Acre
Arroyo Del Cielo
Arroyo Ranch
Baker Isaac
Bartholomae
Brawner
Bruns
Bruns Bauer
Castlewood Estates East
Caters Parkview
Century Oaks
Chaparral
Cherino M
Clements J D
Clements Jd
Cordova Crossing
Cordova Estates
Cordova Trails
Country Club Estates
Davis George W
Deerwood
Deerwood Circle
Dewitt G
Eastgate
Elm Creek
Erskine Ferry
Esnaurizar A M
Farm
Farm Addition
Felix Chenault
Forest Oak Ranches Phase 1
G W Williams
G W Williams Surv 46 Abs 33
G_a0006
Gortari
Gortari E
Greenfield
Greenspoint Heights
Guadalupe Heights
Hannah Heights
Heritage South
Hickory Forrest
Hiddenbrooke
Hiddenbrooke Sub Un 2
High Country Estates
Inner
J C Pape
John Cowan Survey
Jose De La Baume
Joye
Keller Heights
L H Peters
Lake Ridge
Las Brisas
Las Brisas #6
Las Brisas 3
Las Hadas
Leach William
Lily Springs
Mansola
Meadows @ Nolte Farms Ph# 1 (t
Meadows At Nolte Farms
Meadows Nolte Farms Ph 2 T
Meadows Of Martindale
Meadows Of Mill Creek
Meadowsmartindale
Mill Creek
Mill Creek Crossing
Mill Creek Crossing 1a
Mill Creek Crossing 3
Mill Creek Crossing11
Morningside
Muehl Road Estates
N/a
Na
Navarro Fields
Navarro Oaks
Navarro Ranch
Nolte Farms
None
None/ John G King
Northgate
Northside
Not In Defined Subdivision
Oak Creek
Oak Springs
Oak Village North
Out/guadalupe
Out/guadalupe Co.
Out/guadalupe Co. (common) / H
Pape
Parkview
Parkview Estates
Placid Heights
Pleasant Acres
Quail Run
Ridge View
Ridge View Estates
Ridgeview
Rook
Roseland Heights #1
Roseland Heights #2
Roseland Heights 1
Rural Acres
Ruralg23
Sagewood
Schneider Hill
Seguin
Seguin 03
Seguin Neighborhood 02
Seguin-01
Sky Valley
Smith
Swenson Heights
The Meadows
The Summitt At Cordova
The Village Of Mill Creek
Toll Brothers At Nolte Farms
Tor Properties Unit 2
Townewood Village
Undefined
Unknown
Unkown
Village At Three Oaks
Village Of Mill Creek 1 The
Village Of Mill Creek 4 The
Vista Ridge
Walnut Bend
Walnutbend
Waters Edge
West
West #1
West Addition
Westside
Wilson Schuessler
Windbrook
Windwood Es
Windwood Estates
Woodside Farms

- Millie Wang
- Premier Realty Group
- Mobile: 210.289.7921
- Office: 210.641.1400
- mcwang999@gmail.com


