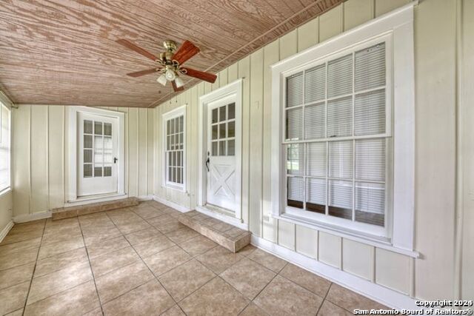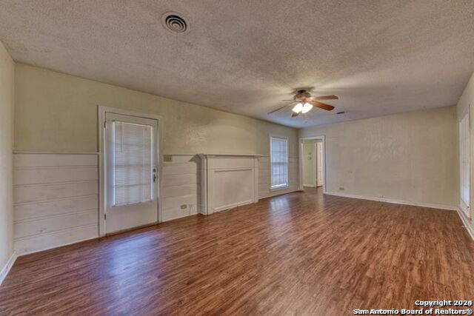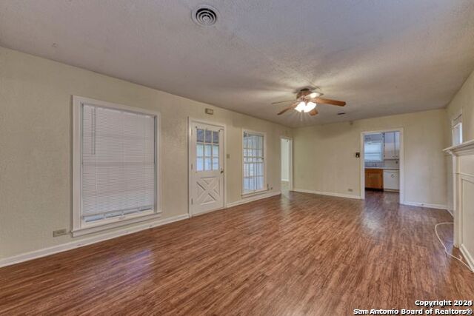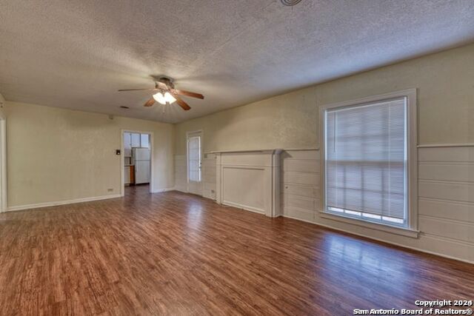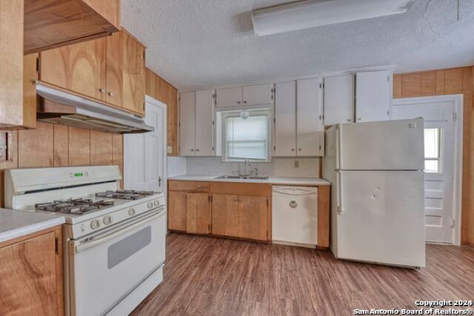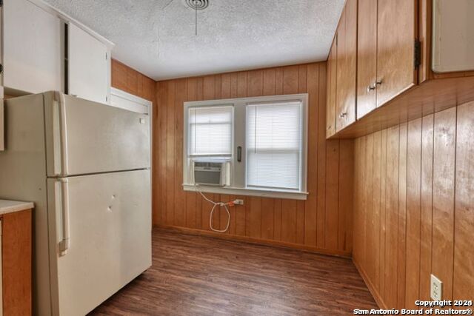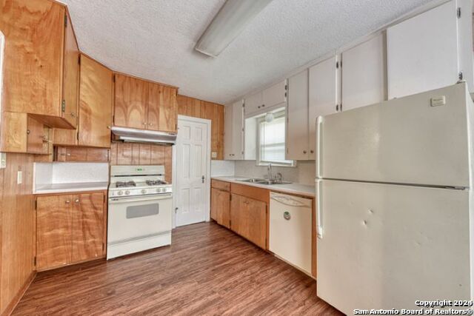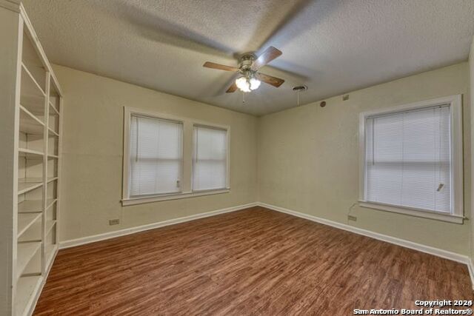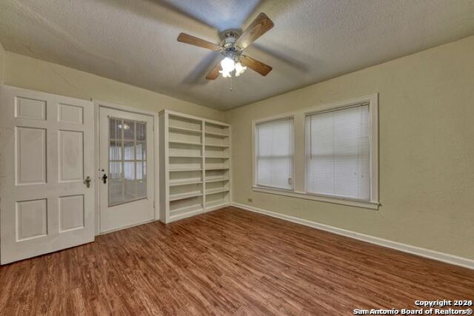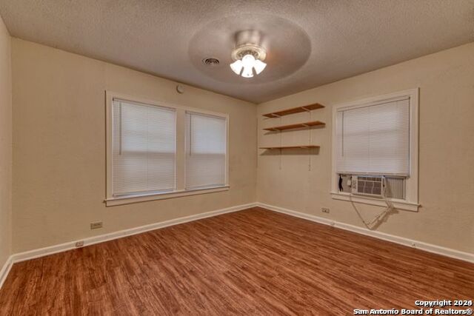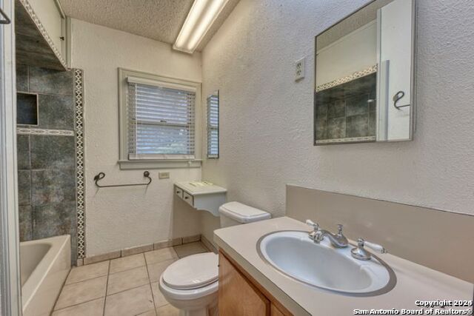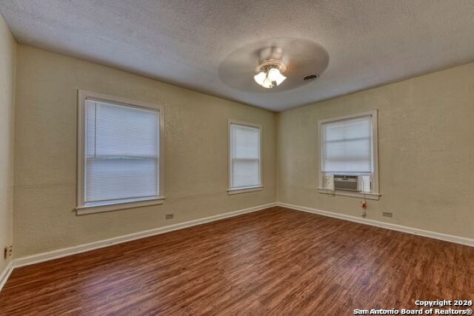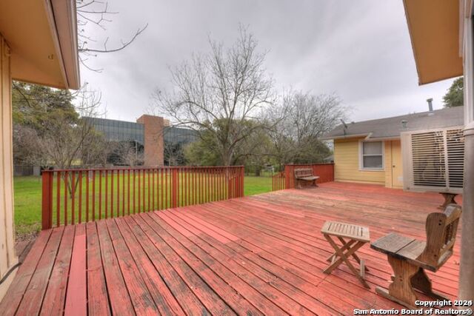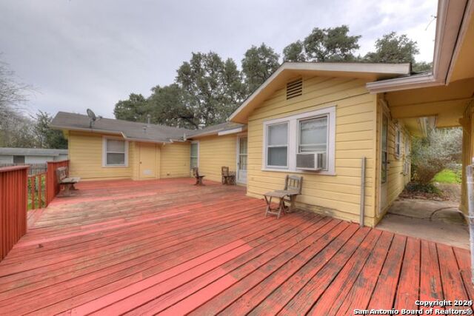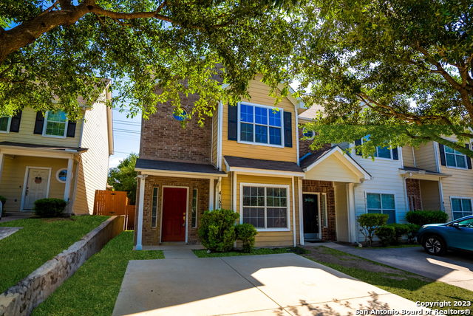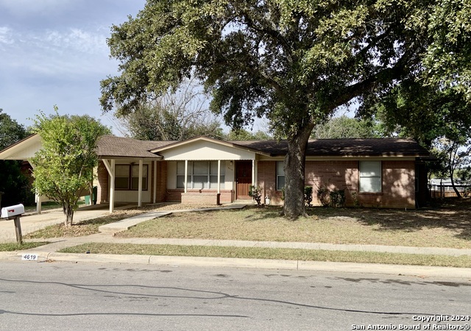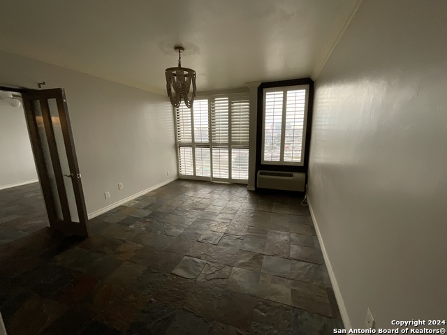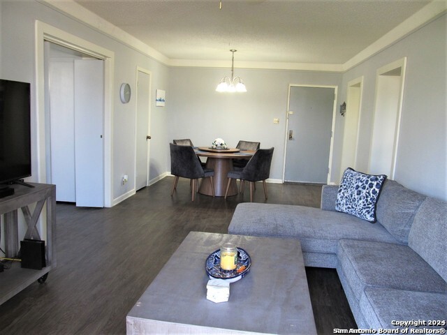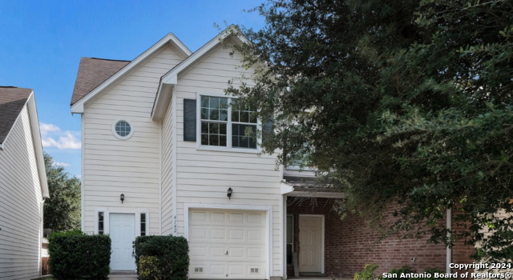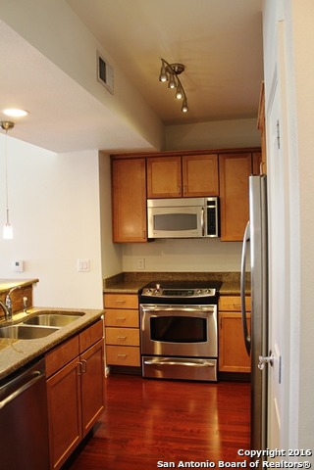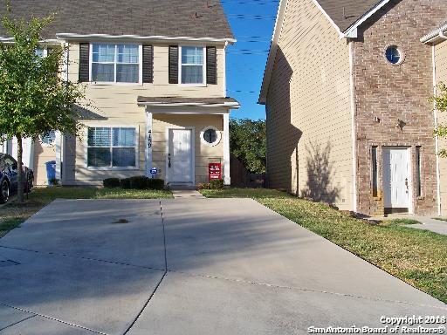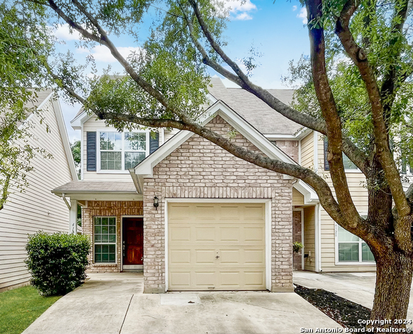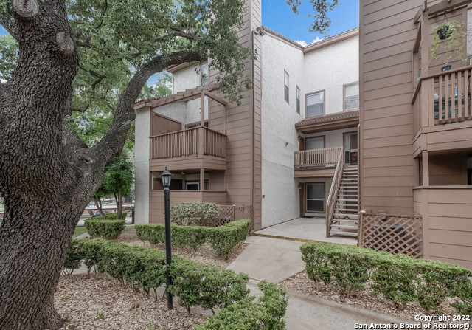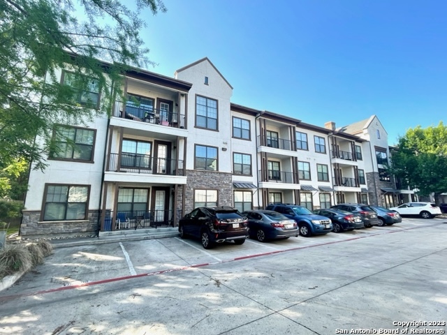4827 Betty Lou Dr, San Antonio, TX 78229
Property Photos
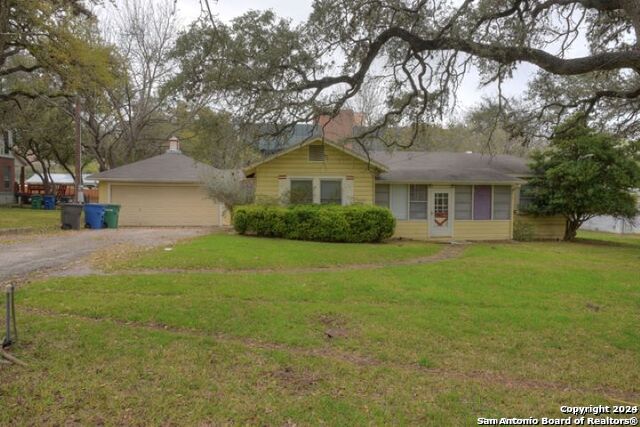
Would you like to sell your home before you purchase this one?
Priced at Only: $1,675
For more Information Call:
Address: 4827 Betty Lou Dr, San Antonio, TX 78229
Property Location and Similar Properties
- MLS#: 1796009 ( Residential Rental )
- Street Address: 4827 Betty Lou Dr
- Viewed: 49
- Price: $1,675
- Price sqft: $1
- Waterfront: No
- Year Built: 1940
- Bldg sqft: 1308
- Bedrooms: 3
- Total Baths: 1
- Full Baths: 1
- Days On Market: 150
- Additional Information
- County: BEXAR
- City: San Antonio
- Zipcode: 78229
- Subdivision: Dream Hill Estates
- District: Northside
- Elementary School: Call District
- Middle School: Call District
- High School: Call District
- Provided by: Harper Property Management
- Contact: Jessica Masters
- (210) 483-7040

- DMCA Notice
-
DescriptionDiscover the perfect blend of convenience and comfort in this inviting home, ideally located just moments from major highways, shopping centers, restaurants, and the University Health Science Center. Step inside to a bright and airy open floor plan, where the spacious living room welcomes you with gleaming laminate floors and large windows that bathe the space in natural light. A cozy dining area that opens to a oversized with a large deck backyard ideal for outdoor dining and relaxing after a busy day. This home is a rare find that perfectly balances convenience with comfort. Come envision your new life here and experience all that this exceptional property has to offer!
Payment Calculator
- Principal & Interest -
- Property Tax $
- Home Insurance $
- HOA Fees $
- Monthly -
Features
Building and Construction
- Apprx Age: 84
- Exterior Features: Siding
- Flooring: Ceramic Tile, Laminate
- Foundation: Cedar Post
- Kitchen Length: 14
- Roof: Composition
- Source Sqft: Appsl Dist
School Information
- Elementary School: Call District
- High School: Call District
- Middle School: Call District
- School District: Northside
Garage and Parking
- Garage Parking: Two Car Garage
Eco-Communities
- Water/Sewer: Water System, Sewer System
Utilities
- Air Conditioning: One Central, Other
- Fireplace: Not Applicable
- Heating: Central
- Recent Rehab: No
- Utility Supplier Elec: CPS
- Utility Supplier Gas: CPS
- Utility Supplier Grbge: CITY
- Utility Supplier Sewer: SAWS
- Utility Supplier Water: SAWS
- Window Coverings: Some Remain
Amenities
- Common Area Amenities: Jogging Trail
Finance and Tax Information
- Application Fee: 70
- Cleaning Deposit: 300
- Days On Market: 120
- Max Num Of Months: 12
- Security Deposit: 1700
Rental Information
- Rent Includes: No Inclusions
- Tenant Pays: Gas/Electric, Water/Sewer, Yard Maintenance
Other Features
- Application Form: ONLINE
- Apply At: ONLINE
- Instdir: On Babcock Rd turn to Dorothy Louise Dr to Betty Lou Dr.
- Interior Features: One Living Area, Liv/Din Combo, Eat-In Kitchen, Study/Library, Florida Room, Open Floor Plan, Laundry in Closet, Walk in Closets
- Legal Description: NCB 11612 BLK 2 LOT 45
- Min Num Of Months: 12
- Miscellaneous: Broker-Manager
- Occupancy: Vacant
- Personal Checks Accepted: No
- Ph To Show: 210-222-2227
- Restrictions: Other
- Salerent: For Rent
- Section 8 Qualified: No
- Style: One Story
- Views: 49
Owner Information
- Owner Lrealreb: No
Similar Properties
Nearby Subdivisions
7701 Wurzbach Condo Ns
Aspen Village
Castlewood Est East
Donore Place
Dream Hill Estates
Fountains
Gardens Medical Center
Glen Oak Park
Glen Oaks Park
Glenoaks
Hillcrest
Mockingbird Hill
N/a
North Point
Oak Hills
Oakdell Manor Condons
Pinnacle The
Point North
Presidio
Spyglass Hill
The Fountain
The Gardens At The Summit
The Pinnacle
Turtle Creek Park
Turtle Creek Village
Woodside

- Millie Wang
- Premier Realty Group
- Mobile: 210.289.7921
- Office: 210.641.1400
- mcwang999@gmail.com


