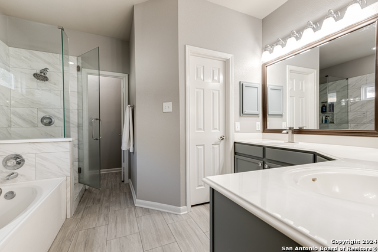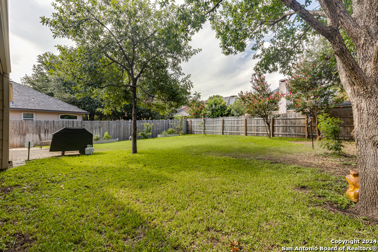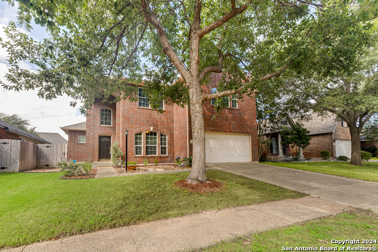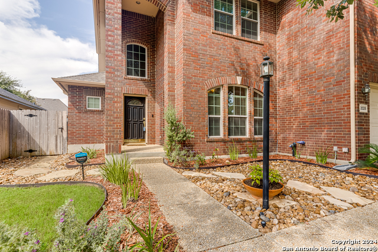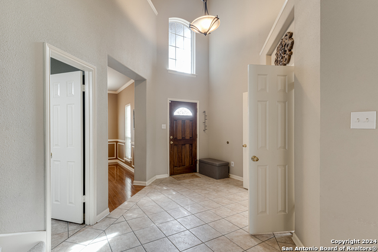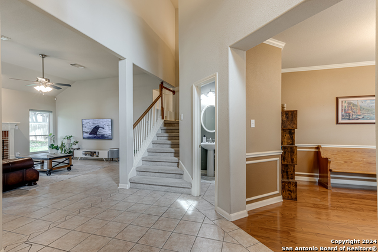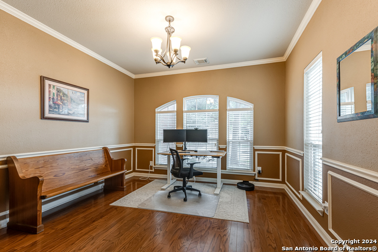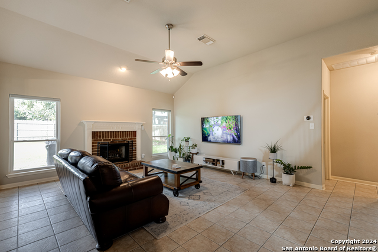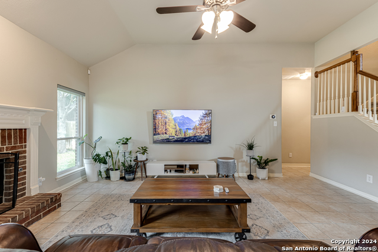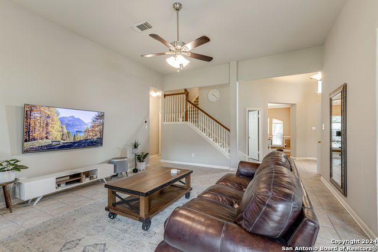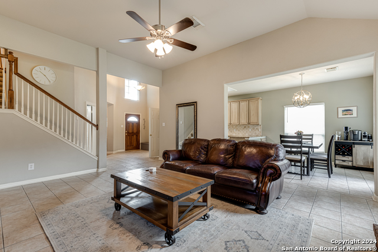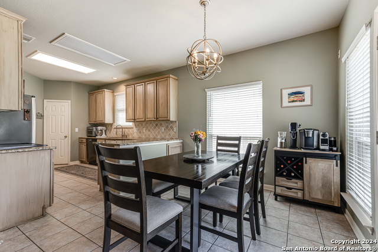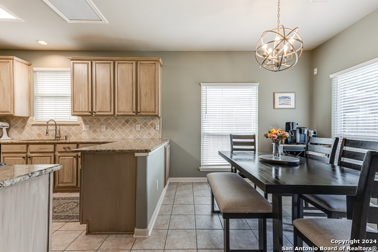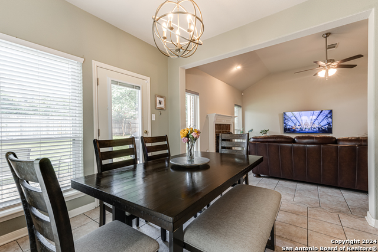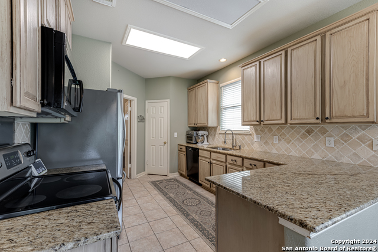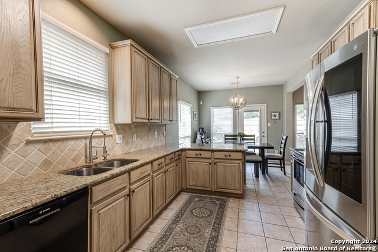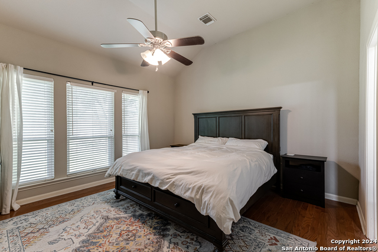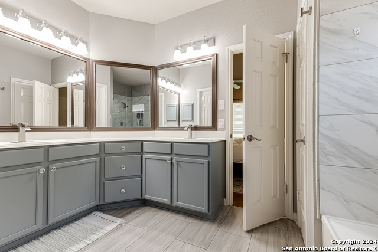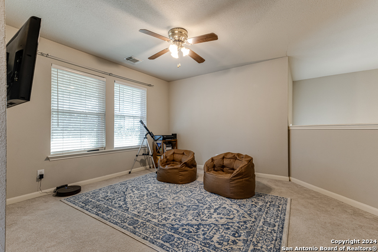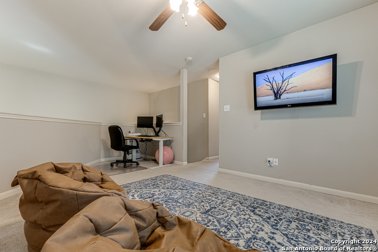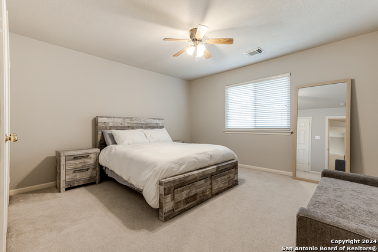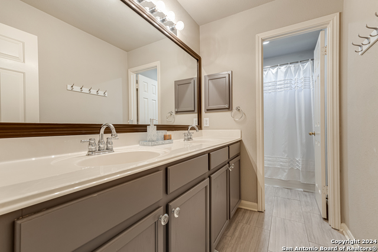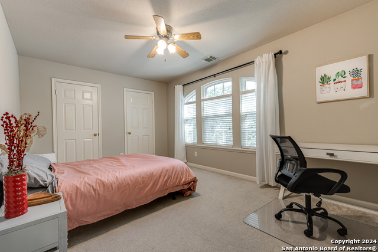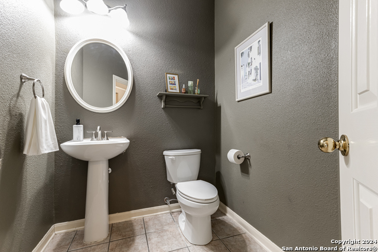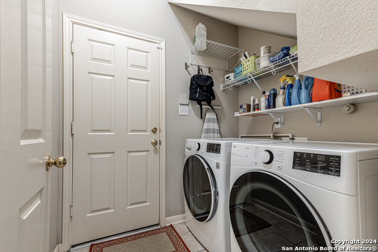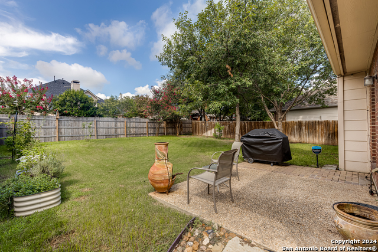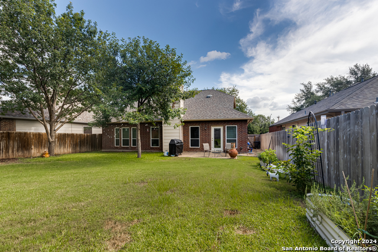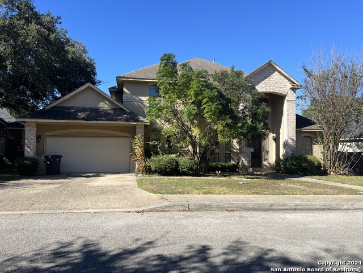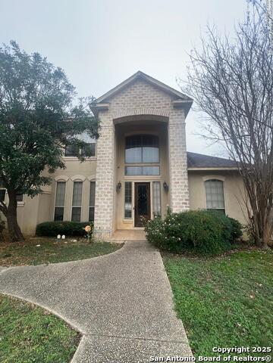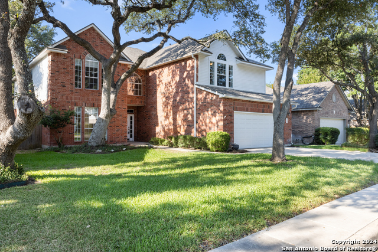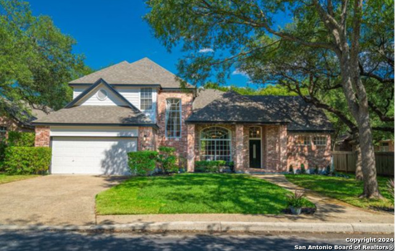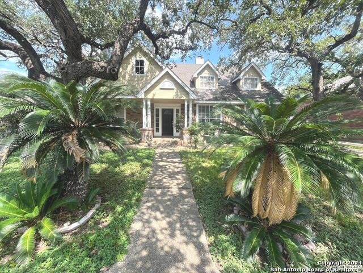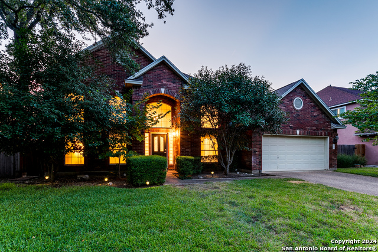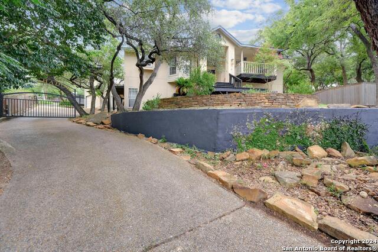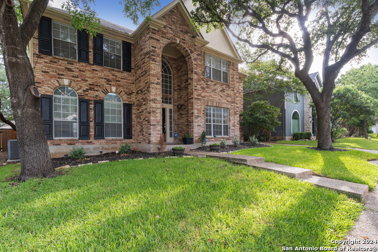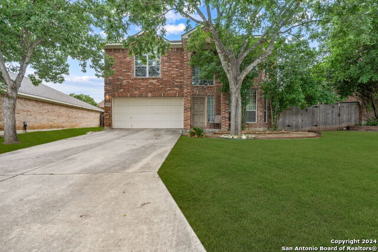2026 Thicket Trail, San Antonio, TX 78248
Property Photos
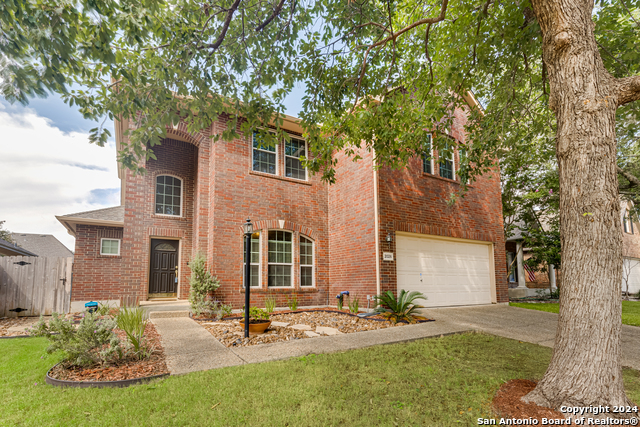
Would you like to sell your home before you purchase this one?
Priced at Only: $444,990
For more Information Call:
Address: 2026 Thicket Trail, San Antonio, TX 78248
Property Location and Similar Properties
- MLS#: 1797020 ( Single Residential )
- Street Address: 2026 Thicket Trail
- Viewed: 39
- Price: $444,990
- Price sqft: $202
- Waterfront: No
- Year Built: 1997
- Bldg sqft: 2198
- Bedrooms: 3
- Total Baths: 3
- Full Baths: 2
- 1/2 Baths: 1
- Garage / Parking Spaces: 2
- Days On Market: 158
- Additional Information
- County: BEXAR
- City: San Antonio
- Zipcode: 78248
- Subdivision: Deer Hollow
- District: North East I.S.D
- Elementary School: Huebner
- Middle School: Eisenhower
- High School: Churchill
- Provided by: Keller Williams Heritage
- Contact: Dean Aitken
- (210) 718-2583

- DMCA Notice
-
DescriptionThis is a stunning home in one of the best neighborhoods in the city. With many updates and modern touches, this elegant family home has a new AC, new water softener, granite countertops, upgraded cabinets with crown molding, and under cabinet accent lighting. Throughout the home, you'll find updated fixtures, new flooring, a renovated master bath, fresh paint, and more. Enjoy high ceilings and an open floor plan featuring three bedrooms, a game room, study, and walk in closets. The master suite is conveniently located on the main floor, and there's a study that can also serve as a formal dining room. The spacious family room is perfect for gatherings with a gas fireplace and abundant natural light from numerous windows.
Payment Calculator
- Principal & Interest -
- Property Tax $
- Home Insurance $
- HOA Fees $
- Monthly -
Features
Building and Construction
- Apprx Age: 27
- Builder Name: Unknown
- Construction: Pre-Owned
- Exterior Features: Brick, 3 Sides Masonry, Cement Fiber
- Floor: Carpeting, Ceramic Tile, Wood
- Foundation: Slab
- Kitchen Length: 14
- Roof: Composition
- Source Sqft: Appsl Dist
School Information
- Elementary School: Huebner
- High School: Churchill
- Middle School: Eisenhower
- School District: North East I.S.D
Garage and Parking
- Garage Parking: Two Car Garage
Eco-Communities
- Water/Sewer: Water System
Utilities
- Air Conditioning: One Central
- Fireplace: One, Living Room, Gas
- Heating Fuel: Natural Gas
- Heating: Central
- Window Coverings: Some Remain
Amenities
- Neighborhood Amenities: Pool, Tennis, Clubhouse, Park/Playground, Sports Court, Basketball Court
Finance and Tax Information
- Days On Market: 132
- Home Owners Association Fee: 700
- Home Owners Association Frequency: Annually
- Home Owners Association Mandatory: Mandatory
- Home Owners Association Name: DEER HOLLOW HOMEOWNERS ASSOCIATION
- Total Tax: 8570
Other Features
- Contract: Exclusive Right To Sell
- Instdir: 1604 to Bitters to Doe Crest to Thicket Trail
- Interior Features: Two Living Area, Separate Dining Room, Two Eating Areas, Walk-In Pantry, Study/Library, Game Room, 1st Floor Lvl/No Steps, High Ceilings, Laundry Main Level, Walk in Closets
- Legal Desc Lot: 14
- Legal Description: NCB 14293 BLK 3 LOT 14 (DEERWOOD UT-4)
- Ph To Show: 210-222-2227
- Possession: Closing/Funding
- Style: Two Story, Traditional
- Views: 39
Owner Information
- Owner Lrealreb: No
Similar Properties
Nearby Subdivisions
Bitters Point Villas
Blanco Bluffs
Blanco Bluffs Ne
Brookwood
Canyon Creek Bluff
Churchill Estates
Churchill Forest
Deer Hollow
Deerfield
Edgewater
Inwood
Inwood Estates
Inwood Forest
Inwood Hollow 56
Inwood Std Lots
Oakwood
Out/converse
Rosewood Gardens
The Fountains At Dee
The Heights
The Heights Ii
The Park At Deerfield
The Ridge At Deerfield
The Village At Inwood
The Waters At Deerfield

- Millie Wang
- Premier Realty Group
- Mobile: 210.289.7921
- Office: 210.641.1400
- mcwang999@gmail.com


