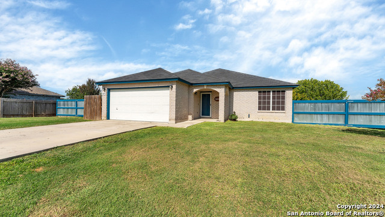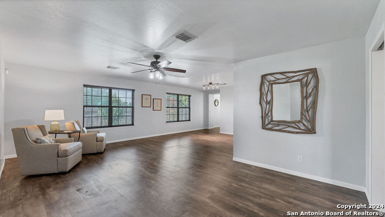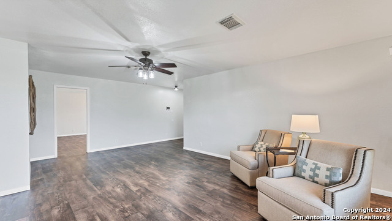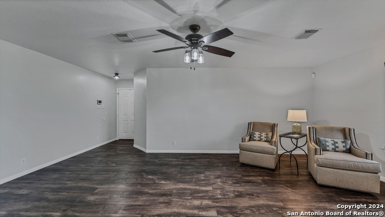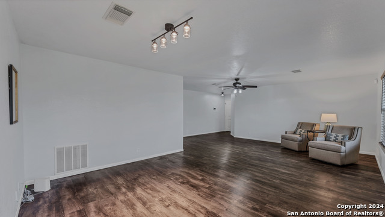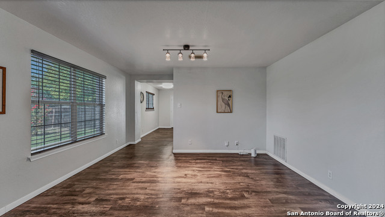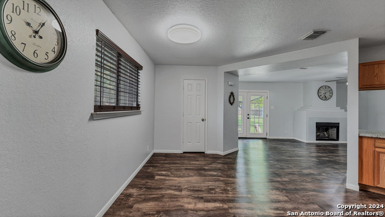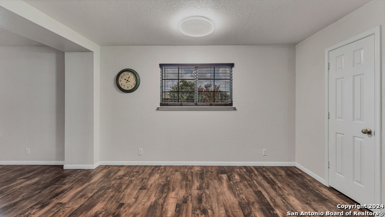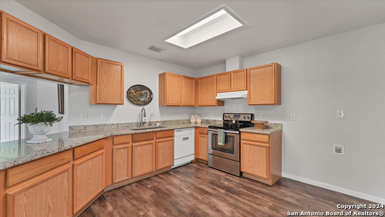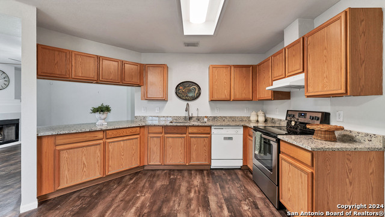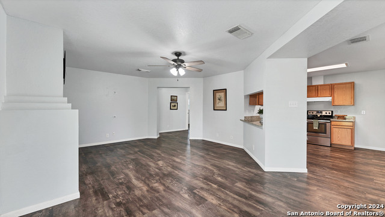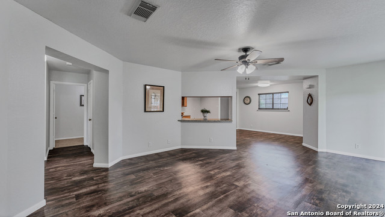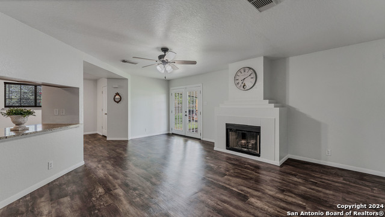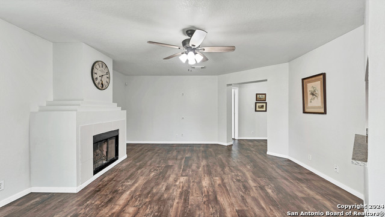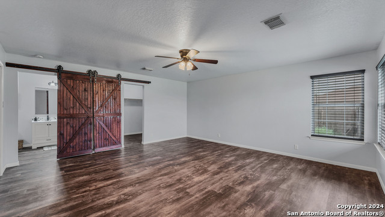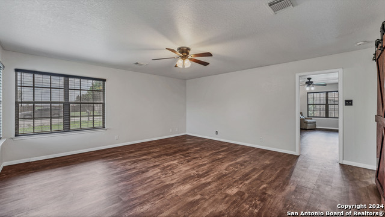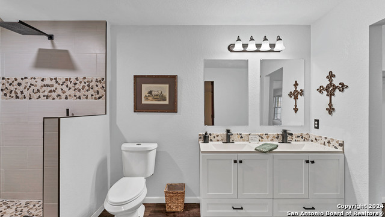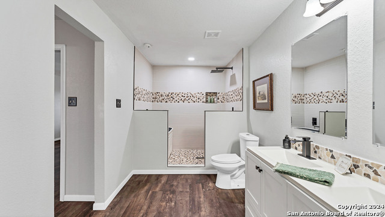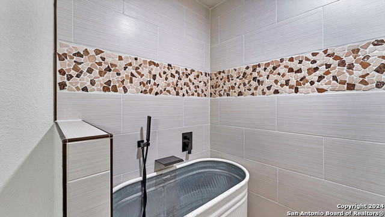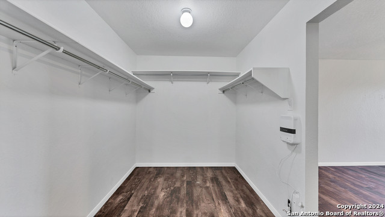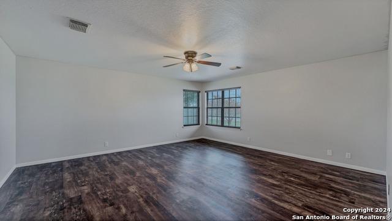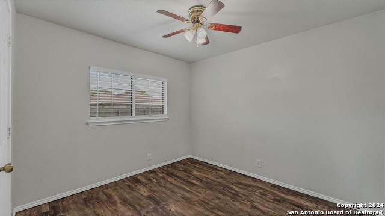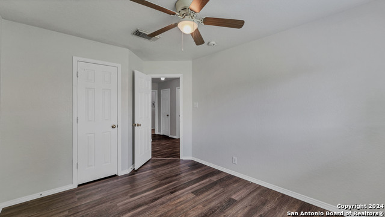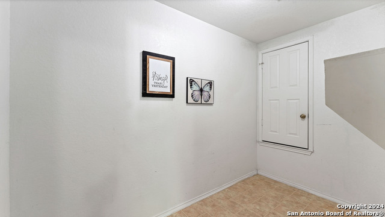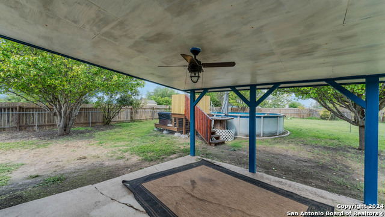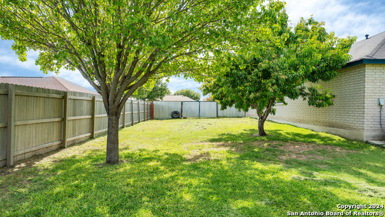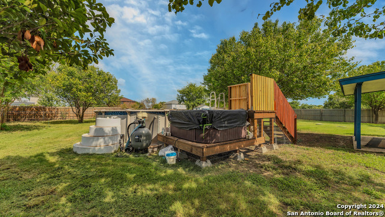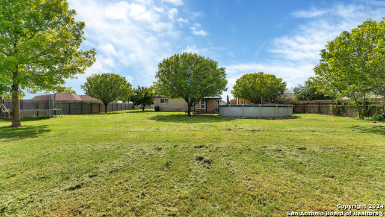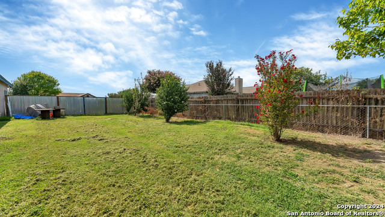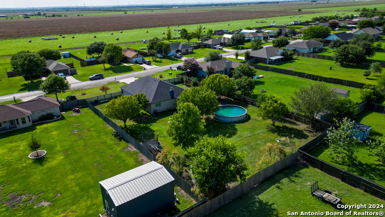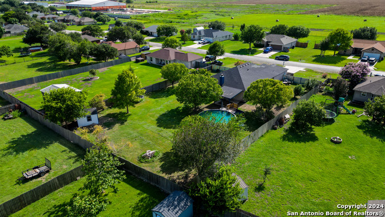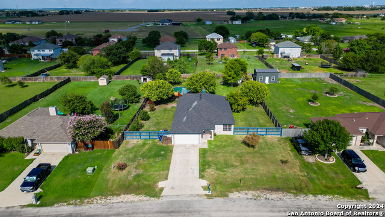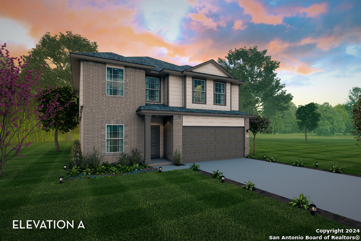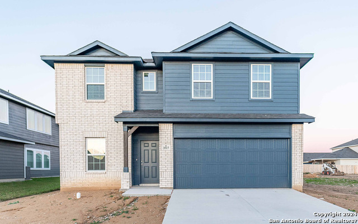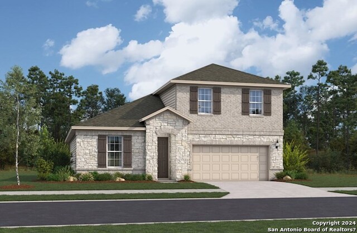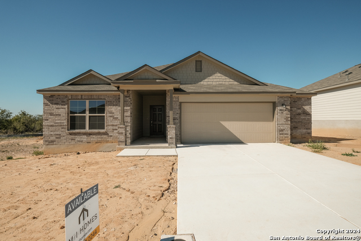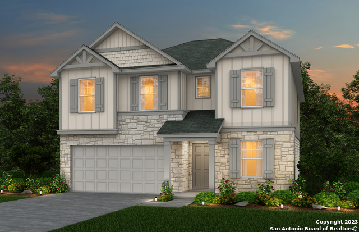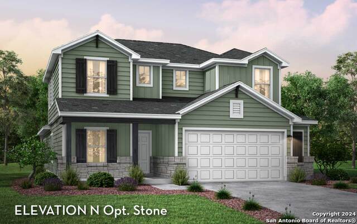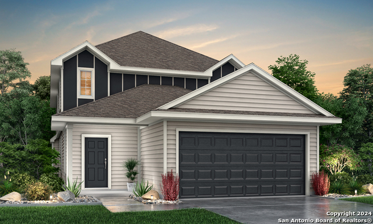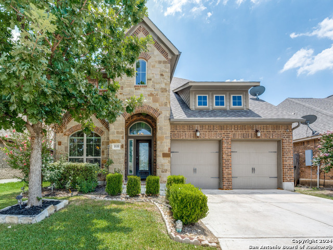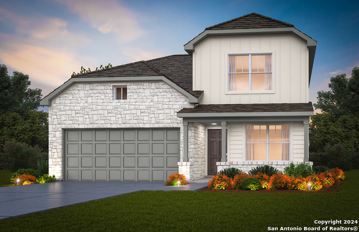509 Cordova Loop, Seguin, TX 78155
Property Photos
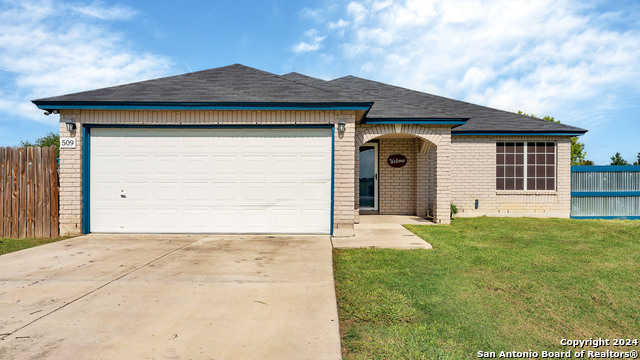
Would you like to sell your home before you purchase this one?
Priced at Only: $336,499
For more Information Call:
Address: 509 Cordova Loop, Seguin, TX 78155
Property Location and Similar Properties
- MLS#: 1797432 ( Single Residential )
- Street Address: 509 Cordova Loop
- Viewed: 22
- Price: $336,499
- Price sqft: $154
- Waterfront: No
- Year Built: 2003
- Bldg sqft: 2183
- Bedrooms: 3
- Total Baths: 2
- Full Baths: 2
- Garage / Parking Spaces: 2
- Days On Market: 155
- Additional Information
- County: GUADALUPE
- City: Seguin
- Zipcode: 78155
- Subdivision: Cordova Estates
- District: Navarro Isd
- Elementary School: Navarro
- Middle School: Navarro
- High School: Navarro
- Provided by: Keller Williams Heritage
- Contact: Vanessa Martinez
- (830) 556-6022

- DMCA Notice
-
DescriptionWelcome to your dream home at 509 Cordova Loop! This beautiful 3 bedroom, 2 bath residence sits on a sprawling half acre lot, offering plenty of space for outdoor enjoyment. Step outside to find an inviting above ground pool and a relaxing hot tub perfect for soaking up the sun or unwinding under the stars. Inside, you'll be greeted by fresh paint and stunning new flooring that creates a warm and welcoming atmosphere. The heart of the home features elegant granite countertops, providing both style and functionality in the kitchen. Enjoy two spacious living areas, one with a cozy fireplace, perfect for gathering with family and friends. Retreat to the large master bedroom, with a generous walk in closet and a luxurious en suite bathroom featuring a double vanity and an expansive walk in shower ideal for a spa like experience. This property also boasts fruitful plum and peach trees, adding to its charm and character. Additional amenities include a water softener and ample outdoor space for gardening, entertaining, or simply enjoying nature. Don't miss out on this incredible opportunity to own a slice of paradise! Schedule your showing today!
Payment Calculator
- Principal & Interest -
- Property Tax $
- Home Insurance $
- HOA Fees $
- Monthly -
Features
Building and Construction
- Apprx Age: 21
- Builder Name: UNKNOWN
- Construction: Pre-Owned
- Exterior Features: Brick, 4 Sides Masonry, Vinyl
- Floor: Ceramic Tile
- Foundation: Slab
- Kitchen Length: 12
- Roof: Composition
- Source Sqft: Appsl Dist
School Information
- Elementary School: Navarro Elementary
- High School: Navarro High
- Middle School: Navarro
- School District: Navarro Isd
Garage and Parking
- Garage Parking: Two Car Garage
Eco-Communities
- Water/Sewer: Septic, Co-op Water
Utilities
- Air Conditioning: One Central
- Fireplace: Living Room
- Heating Fuel: Electric
- Heating: Central
- Window Coverings: All Remain
Amenities
- Neighborhood Amenities: None
Finance and Tax Information
- Days On Market: 131
- Home Owners Association Mandatory: None
- Total Tax: 5014.43
Other Features
- Contract: Exclusive Right To Sell
- Instdir: Take Hwy N towards San Marcos, Take left on Cordova Road and go to 2nd Cordova Estates entrance to the left
- Interior Features: Two Living Area, Eat-In Kitchen, Two Eating Areas, Breakfast Bar, Walk-In Pantry, Utility Room Inside, Walk in Closets
- Legal Desc Lot: 113
- Legal Description: LOT: 113 BLK: ADDN: CORDOVA ESTATES #4 0.5060 AC.
- Ph To Show: 210-222-2227
- Possession: Closing/Funding
- Style: One Story, Traditional
- Views: 22
Owner Information
- Owner Lrealreb: No
Similar Properties
Nearby Subdivisions
.
A J Grebey 1
Acre
Apache
Arroyo Del Cielo
Arroyo Ranch
Baker Isaac
Bartholomae
Brawner
Bruns
Bruns Bauer
Castlewood Estates East
Caters Parkview
Century Oaks
Chaparral
Cherino M
Clements J D
Clements Jd
Cordova Crossing
Cordova Estates
Cordova Trails
Country Club Estates
Davis George W
Deerwood
Deerwood Circle
Dewitt G
Eastgate
Elm Creek
Erskine Ferry
Esnaurizar A M
Farm
Farm Addition
Forest Oak Ranches Phase 1
G W Williams
G W Williams Surv 46 Abs 33
G_a0006
Gortari
Gortari E
Greenfield
Greenspoint Heights
Guadalupe Heights
Hannah Heights
Heritage South
Hickory Forrest
Hiddenbrooke
Hiddenbrooke Sub Un 2
High Country Estates
Inner
J C Pape
John Cowan Survey
Jose De La Baume
Joye
Keller Heights
L H Peters
Lake Ridge
Lake Ridge Village 2
Las Brisas
Las Brisas #6
Las Brisas 3
Las Hadas
Leach William
Lily Springs
Mansola
Meadows @ Nolte Farms Ph# 1 (t
Meadows Nolte Farms Ph 2 T
Meadows Of Martindale
Meadows Of Mill Creek
Meadowsmartindale
Mill Creek
Mill Creek Crossing
Mill Creek Crossing 1a
Mill Creek Crossing 3
Mill Creek Crossing11
Morningside
Muehl Road Estates
N/a
Na
Navarro Fields
Navarro Oaks
Navarro Ranch
Nolte Farms
None
None/ John G King
Not In Defined Subdivision
Oak Creek
Oak Hills Ranch Estates
Oak Springs
Oak Village North
Out/guadalupe
Out/guadalupe Co.
Out/guadalupe Co. (common) / H
Pape
Parkview
Parkview Estates
Placid Heights
Pleasant Acres
Quail Run
Ridge View
Ridge View Estates
Ridgeview
Rook
Roseland Heights #1
Roseland Heights #2
Roseland Heights 1
Rural Acres
Ruralg23
Sagewood
Schneider Hill
Seguin
Seguin 03
Seguin Neighborhood 02
Seguin-01
Sky Valley
Smith
Swenson Heights
The Meadows
The Summitt At Cordova
The Village Of Mill Creek
Toll Brothers At Nolte Farms
Tor Properties Unit 2
Townewood Village
Undefined
Unknown
Unkown
Village At Three Oaks
Village Of Mill Creek 1 The
Village Of Mill Creek 4 The
Vista Ridge
Walnut Bend
Walnutbend
Waters Edge
West
West #1
West Addition
Westside
Windbrook
Windwood Es
Windwood Estates
Woodside Farms

- Millie Wang
- Premier Realty Group
- Mobile: 210.289.7921
- Office: 210.641.1400
- mcwang999@gmail.com



