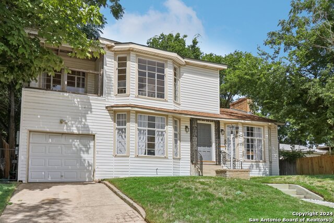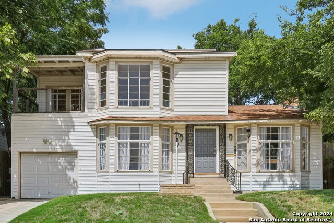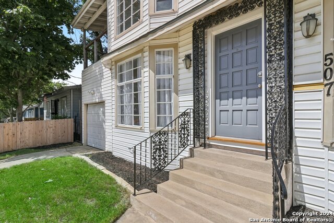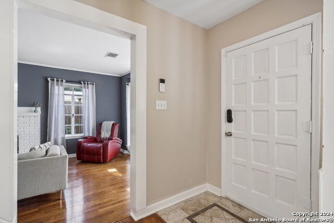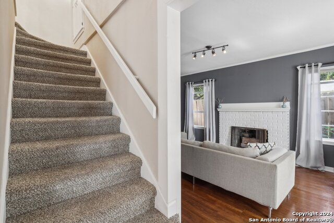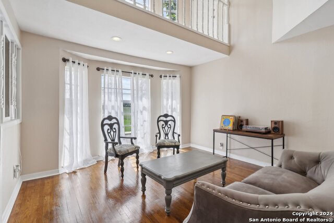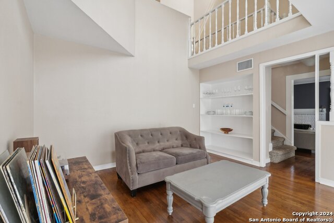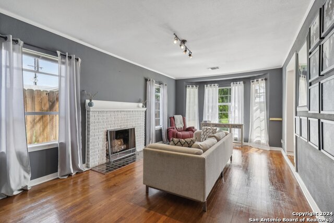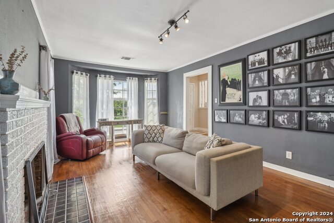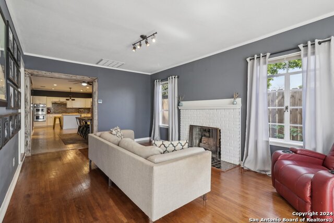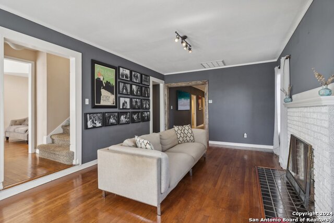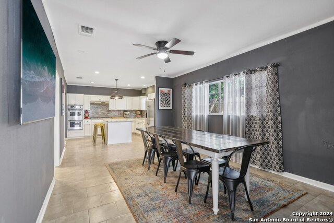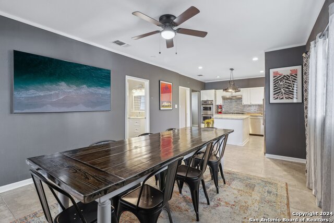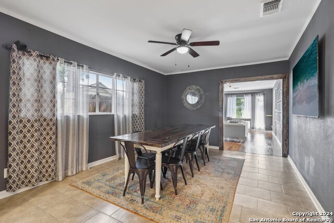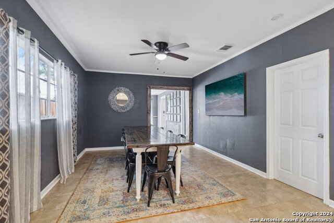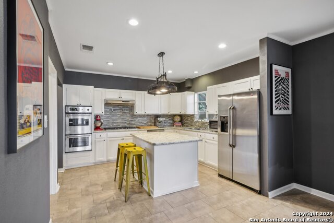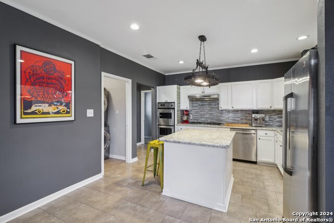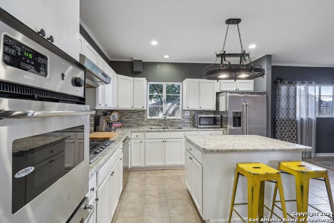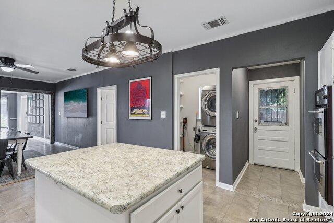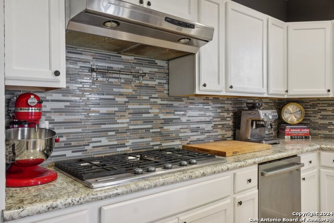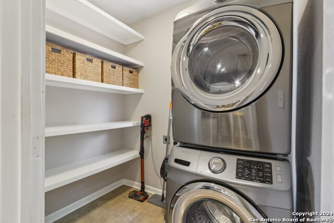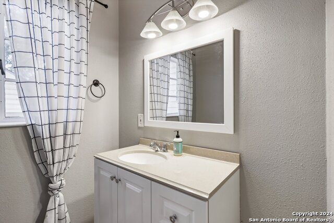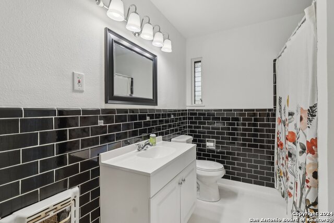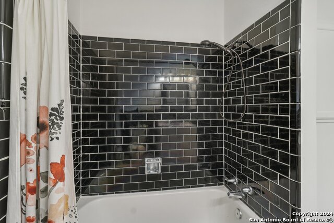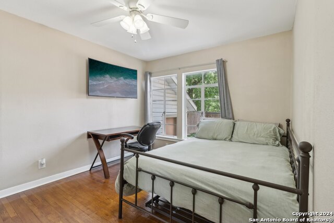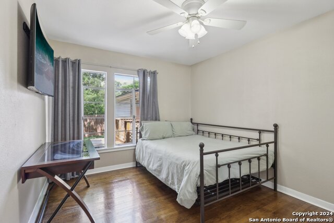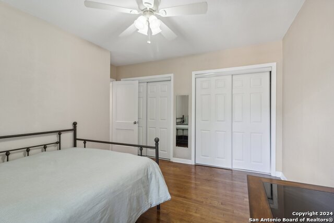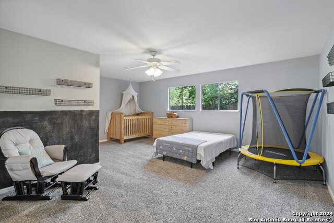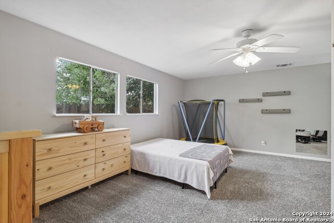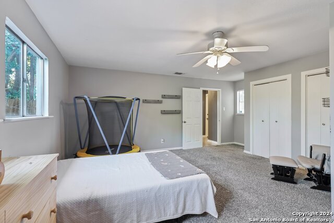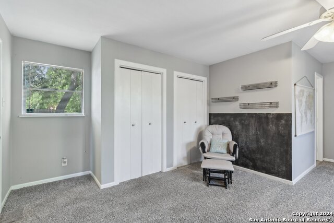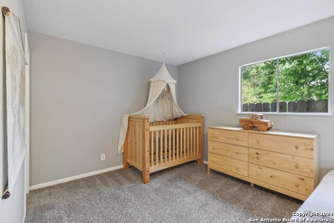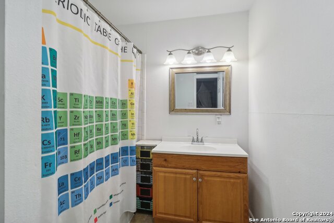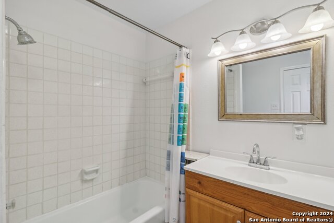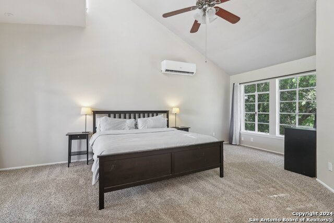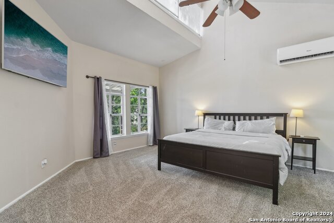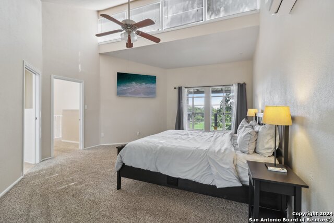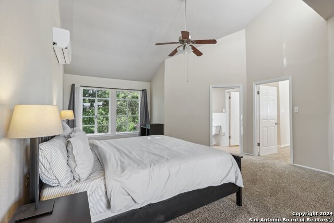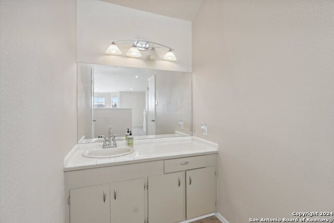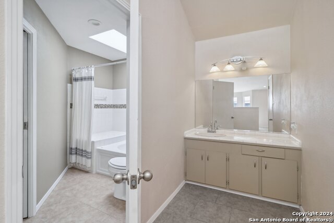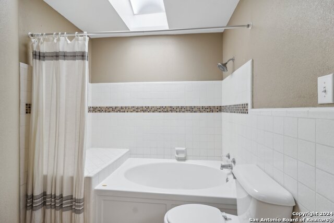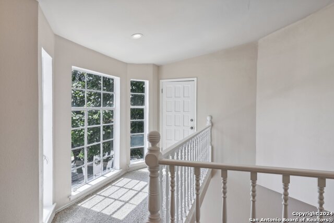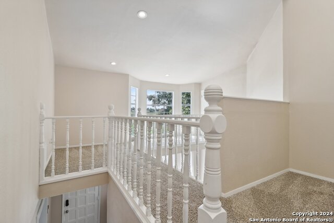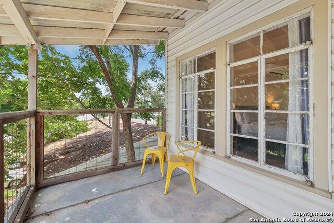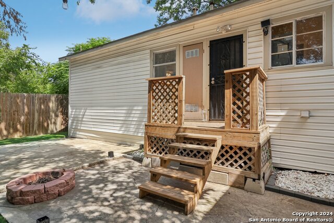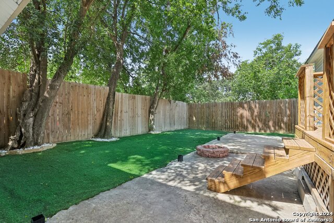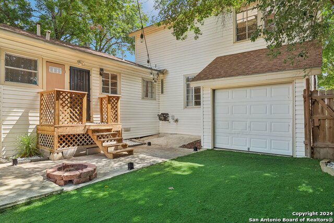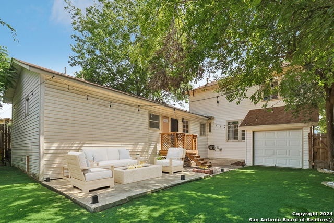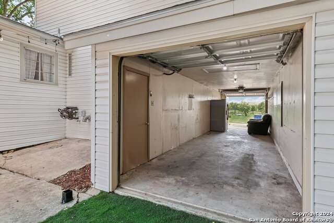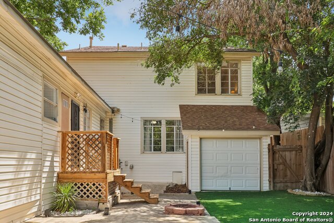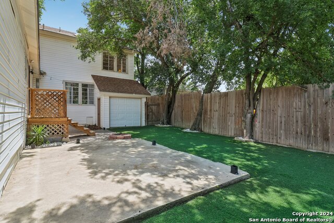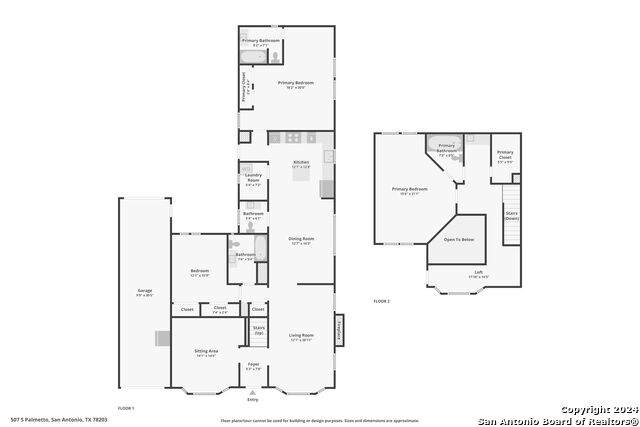507 Palmetto S, San Antonio, TX 78203
Property Photos
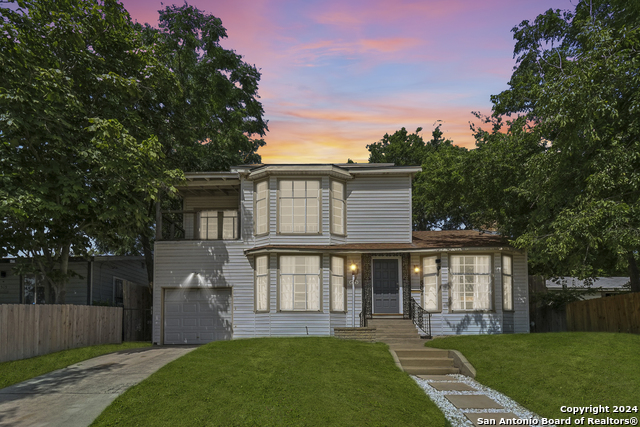
Would you like to sell your home before you purchase this one?
Priced at Only: $450,000
For more Information Call:
Address: 507 Palmetto S, San Antonio, TX 78203
Property Location and Similar Properties
- MLS#: 1798759 ( Single Residential )
- Street Address: 507 Palmetto S
- Viewed: 44
- Price: $450,000
- Price sqft: $165
- Waterfront: No
- Year Built: 1949
- Bldg sqft: 2720
- Bedrooms: 3
- Total Baths: 4
- Full Baths: 3
- 1/2 Baths: 1
- Garage / Parking Spaces: 1
- Days On Market: 160
- Additional Information
- County: BEXAR
- City: San Antonio
- Zipcode: 78203
- Subdivision: Denver Heights
- District: San Antonio I.S.D.
- Elementary School: Douglass
- Middle School: Poe
- High School: Brackenridge
- Provided by: eXp Realty
- Contact: MarkAnthony Ball
- (210) 791-9450

- DMCA Notice
-
DescriptionAn absolutely beautiful and well maintained home in San Antonio's hottest neighborhood could be yours! This charming property offers two spacious primary bedrooms, each offering unique features for ultimate comfort and convenience. The main floor primary bedroom ensures easy accessibility, while the upstairs primary bedroom includes its own private balcony, providing serene views of Pittman Sullivan Park and the Davis Scott YMCA fields. This home is perfect for those who appreciate the thoughtful arrangement of spaces. With versatile room functions, you can tailor each area to your specific needs and lifestyle. The inviting kitchen is a chef's delight, featuring gas cooking, a generously sized island ideal for conversations and gatherings, and ample space for food preparation. This setup encourages both culinary creativity and social interactions, making it a central hub of the home. Step outside to enjoy the large patio slab, perfect for setting up a cozy firepit as the evenings grow cooler. The backyard also includes a tandem garage and an 8 foot privacy fence, providing both security and seclusion. This outdoor space is ideal for relaxing, enjoying the fresh air, and creating lasting memories with family and friends. Experience the perfect blend of comfort, style, and versatility in this beautiful home. Don't miss the opportunity to make it yours and enjoy all the wonderful amenities it has to offer.
Payment Calculator
- Principal & Interest -
- Property Tax $
- Home Insurance $
- HOA Fees $
- Monthly -
Features
Building and Construction
- Apprx Age: 75
- Builder Name: Unk
- Construction: Pre-Owned
- Exterior Features: Siding
- Floor: Carpeting, Ceramic Tile, Wood
- Foundation: Slab
- Kitchen Length: 12
- Roof: Composition
- Source Sqft: Appsl Dist
School Information
- Elementary School: Douglass
- High School: Brackenridge
- Middle School: Poe
- School District: San Antonio I.S.D.
Garage and Parking
- Garage Parking: One Car Garage, Attached, Tandem
Eco-Communities
- Water/Sewer: City
Utilities
- Air Conditioning: One Central, One Window/Wall
- Fireplace: One
- Heating Fuel: Electric
- Heating: Central
- Utility Supplier Elec: CPS
- Utility Supplier Gas: CPS
- Utility Supplier Grbge: City
- Utility Supplier Sewer: SAWS
- Utility Supplier Water: SAWS
- Window Coverings: Some Remain
Amenities
- Neighborhood Amenities: Tennis, Park/Playground, Jogging Trails, Sports Court, Basketball Court
Finance and Tax Information
- Days On Market: 260
- Home Owners Association Mandatory: None
- Total Tax: 9849.78
Other Features
- Block: 10
- Contract: Exclusive Right To Sell
- Instdir: I-37 S towards Cesar Chavez / Alamodome. Continue onto Iowa St. Left onto Palmetto St
- Interior Features: Two Living Area, Liv/Din Combo, Separate Dining Room, Island Kitchen, Walk-In Pantry, Loft, Utility Room Inside, High Ceilings, Open Floor Plan, Cable TV Available, High Speed Internet, Laundry Main Level, Walk in Closets
- Legal Description: NCB 1402 BLK 10 LOT 9
- Occupancy: Owner
- Ph To Show: 210-222-2227
- Possession: Closing/Funding
- Style: Two Story, Traditional
- Views: 44
Owner Information
- Owner Lrealreb: No

- Millie Wang
- Premier Realty Group
- Mobile: 210.289.7921
- Office: 210.641.1400
- mcwang999@gmail.com


