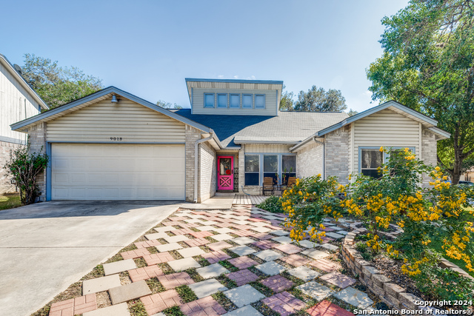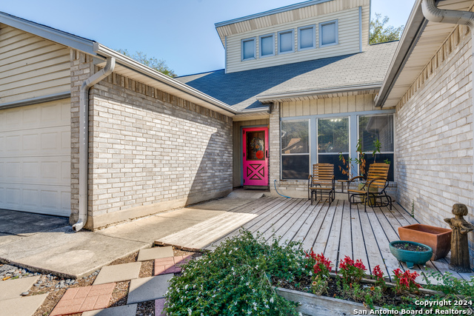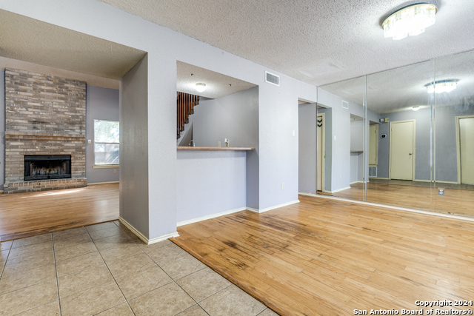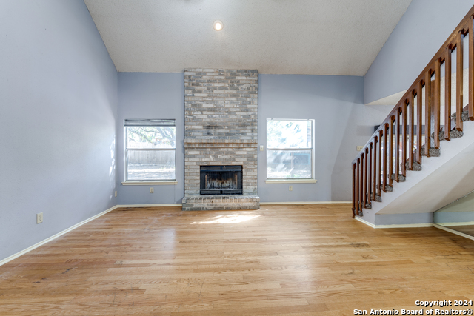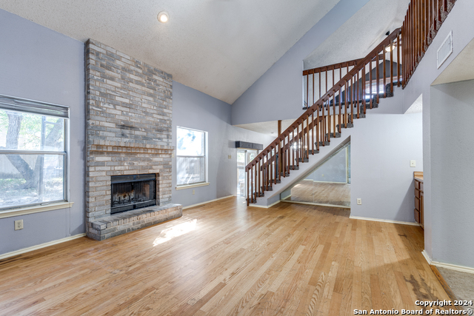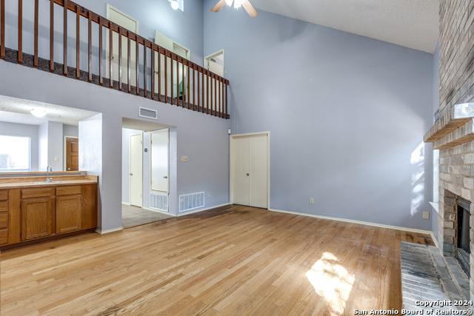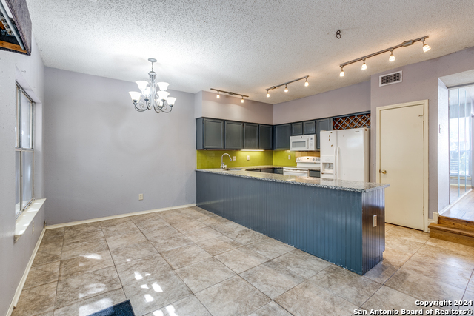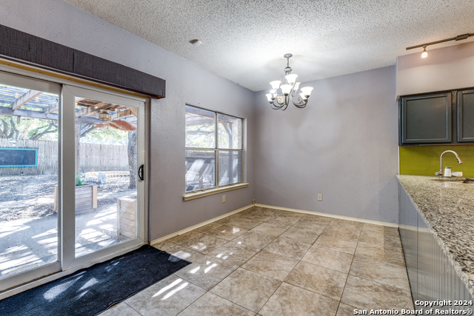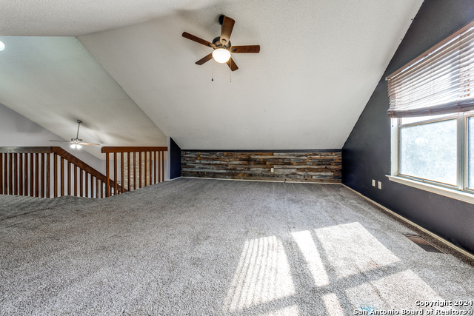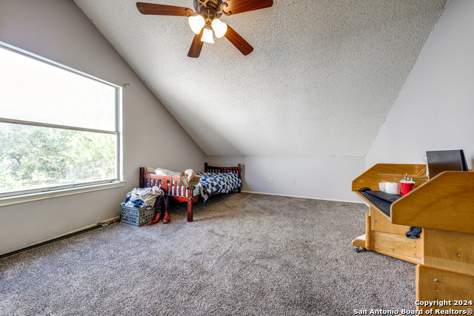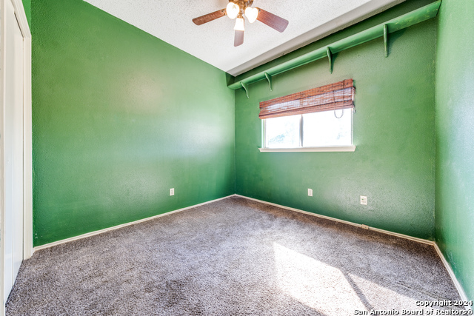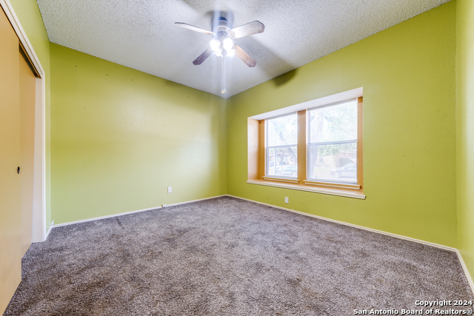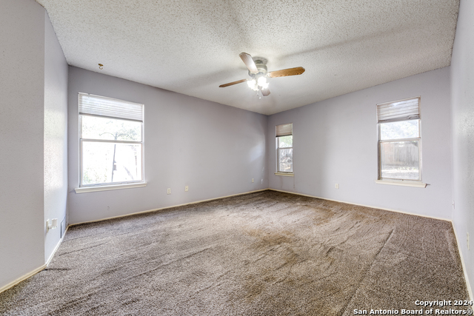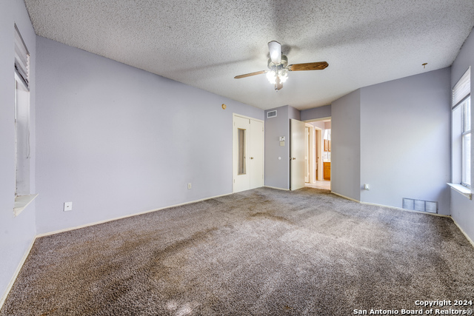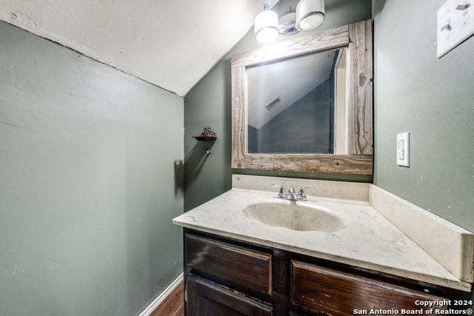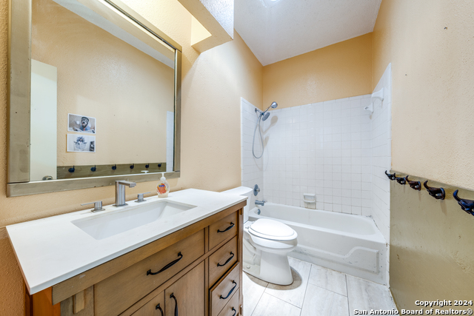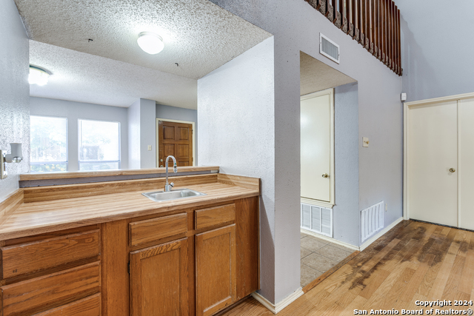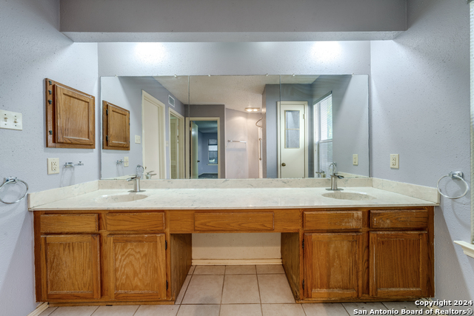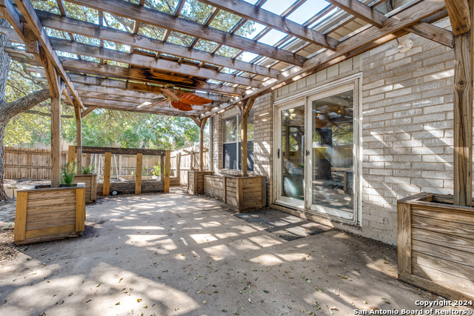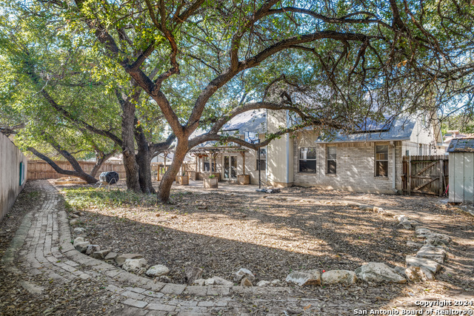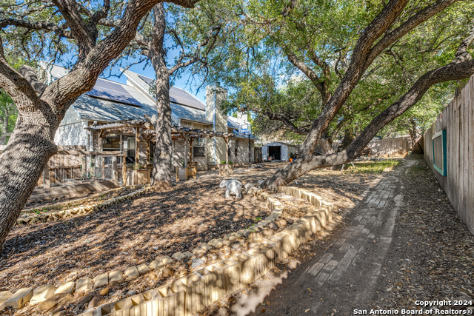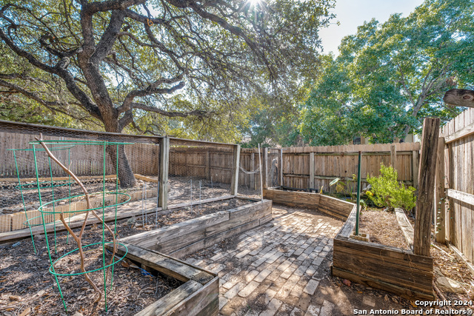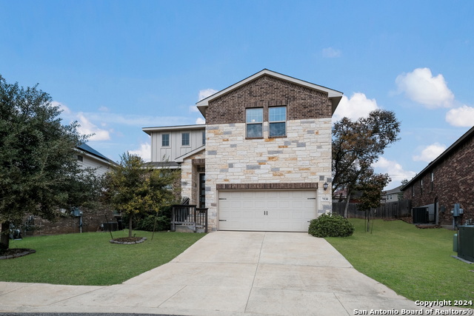9018 Brickwood, San Antonio, TX 78250
Property Photos

Would you like to sell your home before you purchase this one?
Priced at Only: $329,000
For more Information Call:
Address: 9018 Brickwood, San Antonio, TX 78250
Property Location and Similar Properties
- MLS#: 1798875 ( Single Residential )
- Street Address: 9018 Brickwood
- Viewed: 31
- Price: $329,000
- Price sqft: $135
- Waterfront: No
- Year Built: 1986
- Bldg sqft: 2439
- Bedrooms: 4
- Total Baths: 3
- Full Baths: 2
- 1/2 Baths: 1
- Garage / Parking Spaces: 2
- Days On Market: 38
- Additional Information
- County: BEXAR
- City: San Antonio
- Zipcode: 78250
- Subdivision: Carriage Place
- District: Northside
- Elementary School: Carson
- Middle School: Stevenson
- High School: O'Connor
- Provided by: Mike Jones Realty
- Contact: Michael Jones
- (210) 672-5111

- DMCA Notice
-
DescriptionWelcome to a great established neighborhood with mature trees and no HOA! Awesome location within walking distance of James Carson Elementary School. Conveniently located to shopping with HEB, Walmart and Walgreens. Only 7 miles from Methodist Hospital. This home comes with solar panels for energy efficiency and a detached storage unit for your convenience. You'll enjoy the mature treed backyard with ample space on this corner lot. Chickens allowed too! There is abundance of room with 2439 sq feet. The Primary bedroom is downstairs with 2 other bedrooms. A gameroom, another bedroom and half bath is upstairs. Enjoy the cozy fireplace and the dedicated dining room and a great living area.
Payment Calculator
- Principal & Interest -
- Property Tax $
- Home Insurance $
- HOA Fees $
- Monthly -
Features
Building and Construction
- Apprx Age: 38
- Builder Name: unknown
- Construction: Pre-Owned
- Exterior Features: Brick, 4 Sides Masonry
- Floor: Carpeting, Ceramic Tile
- Foundation: Slab
- Kitchen Length: 11
- Roof: Composition
- Source Sqft: Appsl Dist
Land Information
- Lot Description: Corner
- Lot Improvements: Street Paved, Curbs
School Information
- Elementary School: Carson
- High School: O'Connor
- Middle School: Stevenson
- School District: Northside
Garage and Parking
- Garage Parking: Two Car Garage
Eco-Communities
- Water/Sewer: Water System, Sewer System
Utilities
- Air Conditioning: One Central, Heat Pump
- Fireplace: One, Living Room
- Heating Fuel: Electric
- Heating: Central
- Window Coverings: All Remain
Amenities
- Neighborhood Amenities: None
Finance and Tax Information
- Days On Market: 25
- Home Owners Association Mandatory: None
- Total Tax: 7171
Other Features
- Block: 95
- Contract: Exclusive Right To Sell
- Instdir: From 1604 take New Guilbeau and turn left. Continue to Old Tezel and turn right. Continue to Brickwood and turn right.
- Interior Features: Two Living Area, Separate Dining Room, Two Eating Areas, Loft, Utility Room Inside, Cable TV Available, High Speed Internet
- Legal Description: NCB 18493 BLK 95 LOT 1 (NEW TERRITORIES UT-13) "GUILBEAU/FM
- Occupancy: Vacant
- Ph To Show: SHOWING TIME
- Possession: Closing/Funding
- Style: Two Story, Traditional
- Views: 31
Owner Information
- Owner Lrealreb: No
Similar Properties
Nearby Subdivisions
Bexar
Braun Hollow
Carriage Place
Coral Springs
Country Commons
Cripple Creek
Emerald Valley
Enclave In The Woods
Grand Junction Ns
Great Northwest
Guilbeau Park
Hidden Meadow
Kingswood Heights
Mainland Oaks
Mainland Square
Meadows Ns
Mil Run
Mills Run Ns
Misty Oaks
N/a
New Territories
New Territories Gdn Hms
North Oak Meadows
Northchase
Northchase Cove
Northwest Crossing
Northwest Park
Oak Crest
Palo Blanco
Quail Creek
Quail Creek Estates
Quail Ridge
Ridge Creek
Selene Sub Ns
Silver Creek
Sterling Oaks
Tezel Oaks
The Crossing
The Great Northwest
The Hills
Timberwilde
Village In The Woods
Village In The Woods Ut1
Village Northwest

- Millie Wang
- Premier Realty Group
- Mobile: 210.289.7921
- Office: 210.641.1400
- mcwang999@gmail.com


