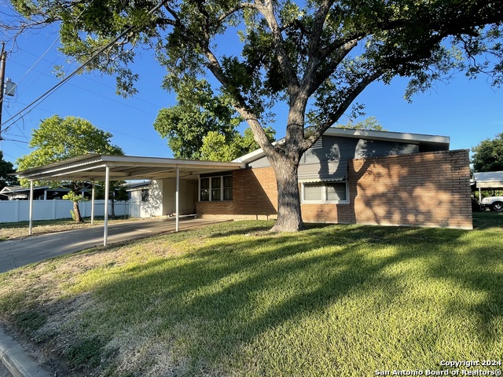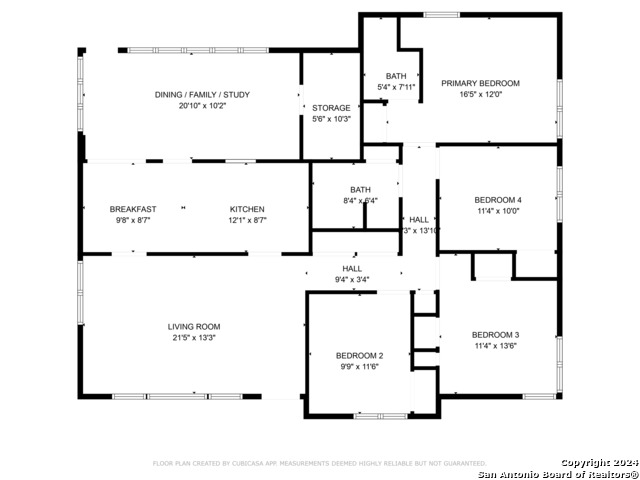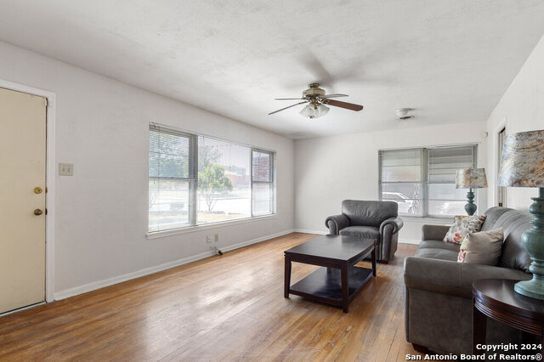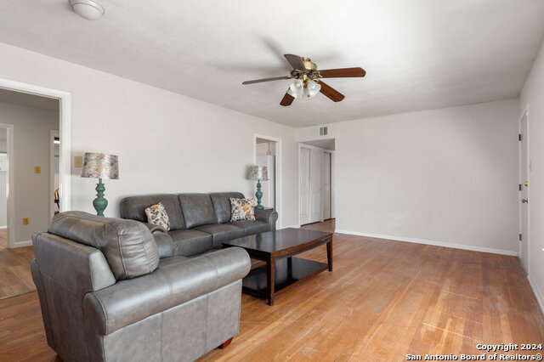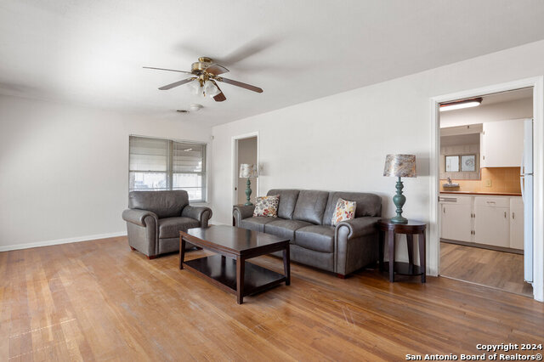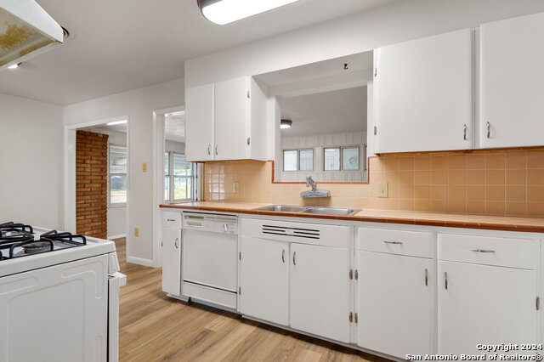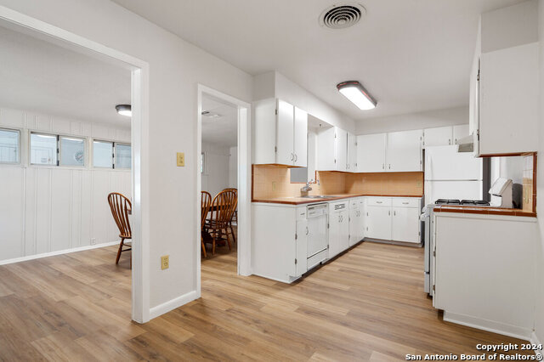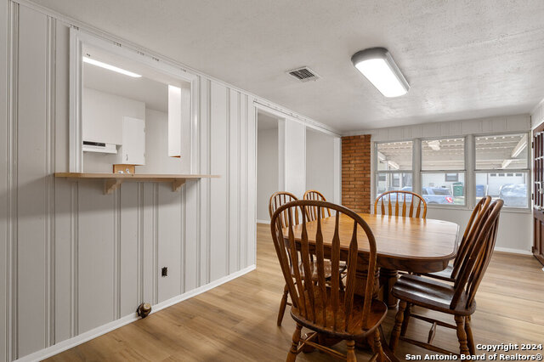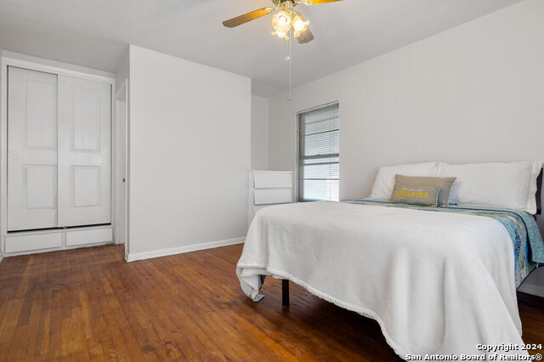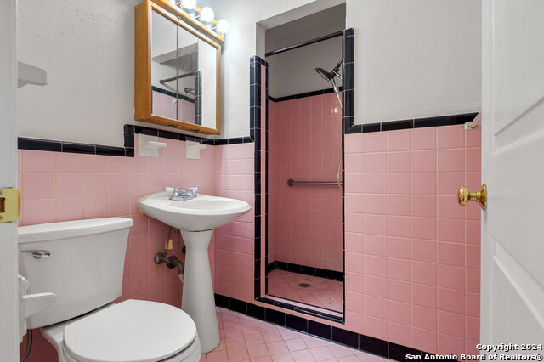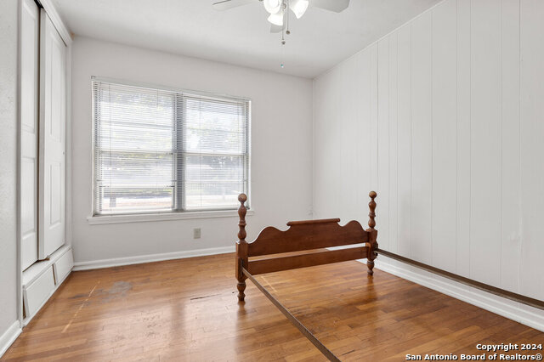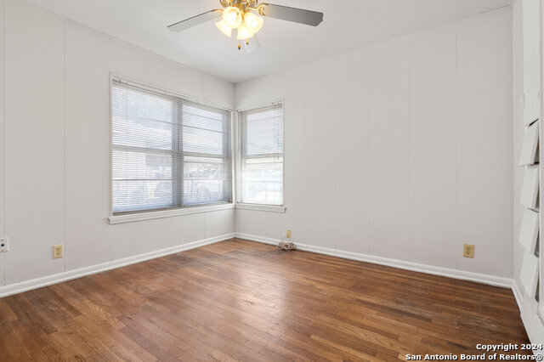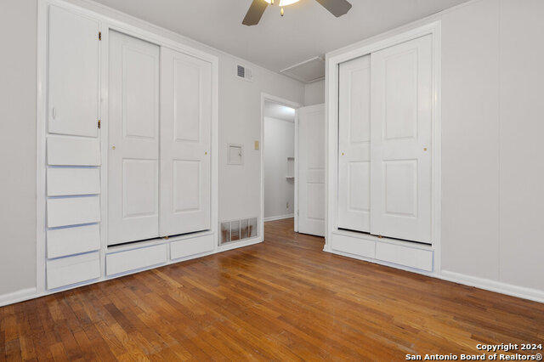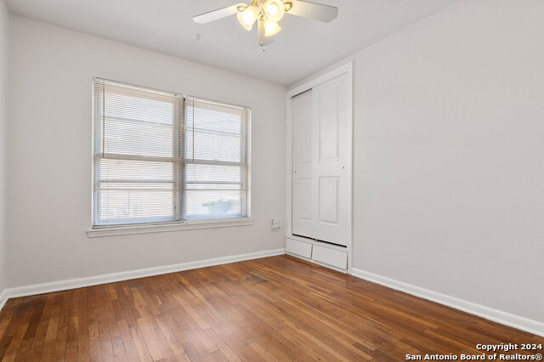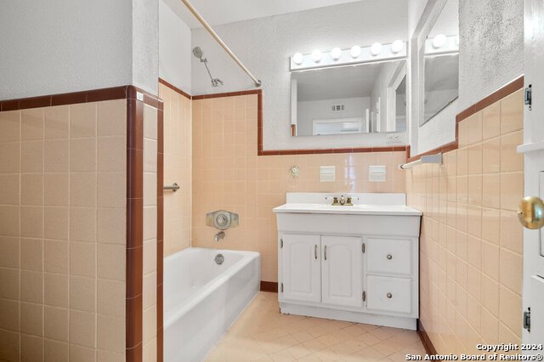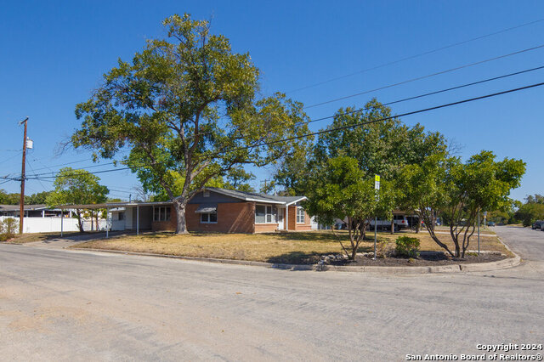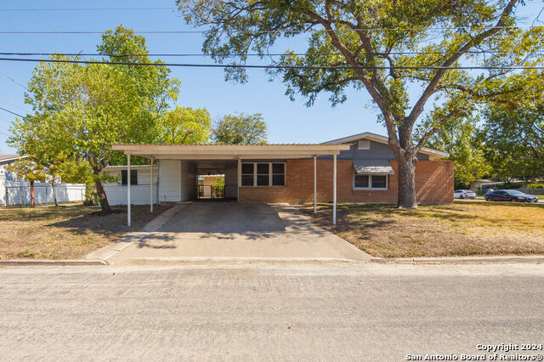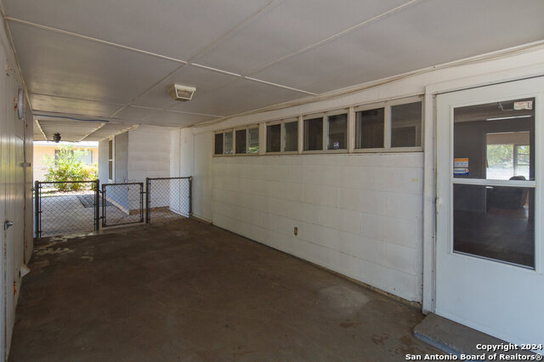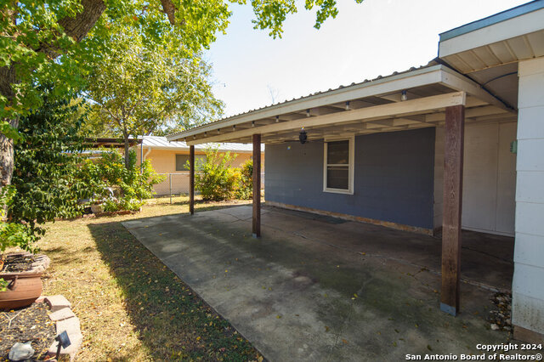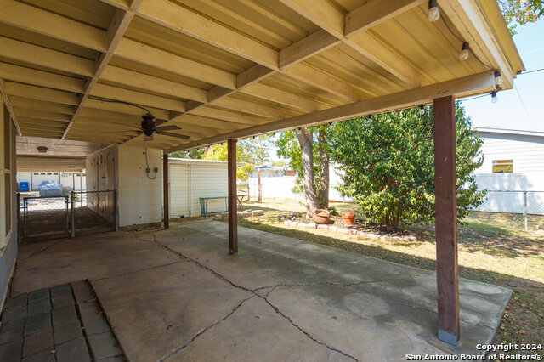503 Timberlane Dr, San Antonio, TX 78218
Property Photos
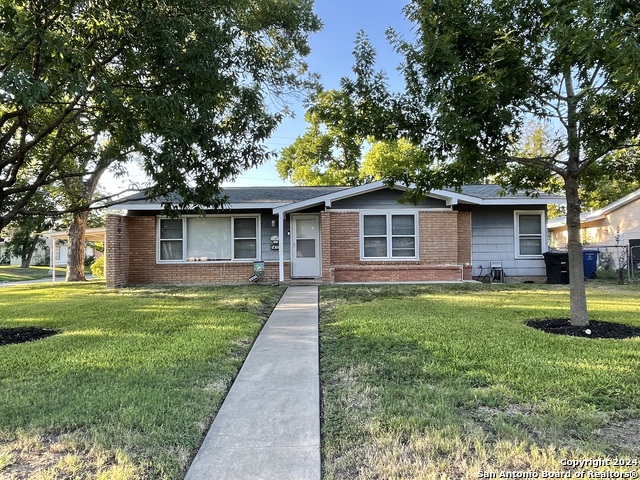
Would you like to sell your home before you purchase this one?
Priced at Only: $244,500
For more Information Call:
Address: 503 Timberlane Dr, San Antonio, TX 78218
Property Location and Similar Properties
- MLS#: 1799237 ( Single Residential )
- Street Address: 503 Timberlane Dr
- Viewed: 27
- Price: $244,500
- Price sqft: $151
- Waterfront: No
- Year Built: 1956
- Bldg sqft: 1620
- Bedrooms: 4
- Total Baths: 2
- Full Baths: 2
- Garage / Parking Spaces: 1
- Days On Market: 65
- Additional Information
- County: BEXAR
- City: San Antonio
- Zipcode: 78218
- Subdivision: Wilshire Terrace
- District: North East I.S.D
- Elementary School: Wilshire
- Middle School: Krueger
- High School: Roosevelt
- Provided by: Suburban Spaces, LLC
- Contact: Chad Nall
- (210) 262-1808

- DMCA Notice
-
DescriptionSill time to move in before the holidays! Step into this stunning mid century gem, featuring 4 bedrooms and 2 baths, perfectly located on a large corner lot. The original wood floors add a warm touch to the inviting living room and bedrooms. Freshly painted interior and new flooring in the kitchen gives a modern look while keeping it classic with the kitchen and baths. Spacious living areas and a flex room in the back could be a dining room, family room, or a work from home office. Enjoy the expansive covered patio, ideal for outdoor gatherings, and a fenced backyard with a convenient storage shed / workshop. The breezeway leads to a 2 car carport, providing ample parking. With an elementary school just across the street and close proximity to Ft. Sam, BAMC, shopping, and easy access to Loop 410 and I 35, this home offers both comfort and convenience. Nature enthusiasts will appreciate the access point to the Salado Creek Greenway, perfect for biking, walking, or running. Whether you're a first time homebuyer or an investor, this delightful property is a fantastic opportunity you won't want to miss!
Payment Calculator
- Principal & Interest -
- Property Tax $
- Home Insurance $
- HOA Fees $
- Monthly -
Features
Building and Construction
- Apprx Age: 68
- Builder Name: Unknown
- Construction: Pre-Owned
- Exterior Features: Asbestos Shingle, Brick
- Floor: Ceramic Tile, Wood, Vinyl
- Foundation: Slab
- Kitchen Length: 12
- Roof: Heavy Composition
- Source Sqft: Appsl Dist
School Information
- Elementary School: Wilshire
- High School: Roosevelt
- Middle School: Krueger
- School District: North East I.S.D
Garage and Parking
- Garage Parking: None/Not Applicable
Eco-Communities
- Water/Sewer: Water System, Sewer System
Utilities
- Air Conditioning: One Central
- Fireplace: Not Applicable
- Heating Fuel: Natural Gas
- Heating: Central
- Utility Supplier Elec: CPS
- Utility Supplier Gas: CPS
- Utility Supplier Grbge: CITY
- Utility Supplier Sewer: SAWS
- Utility Supplier Water: SAWS
- Window Coverings: All Remain
Amenities
- Neighborhood Amenities: None
Finance and Tax Information
- Days On Market: 54
- Home Owners Association Mandatory: None
- Total Tax: 5383.37
Other Features
- Block: 13
- Contract: Exclusive Right To Sell
- Instdir: I35, Exit Rittman Rd, turn inside 35/Loop 410, right on Grantham, left on Timberlane
- Interior Features: One Living Area, Separate Dining Room, Eat-In Kitchen, Two Eating Areas, Shop, 1st Floor Lvl/No Steps, Cable TV Available, High Speed Internet, All Bedrooms Downstairs, Laundry Main Level, Attic - Access only
- Legal Desc Lot: 23
- Legal Description: NCB 12348 BLK 13 LOT 23
- Ph To Show: 210.222.2227
- Possession: Closing/Funding
- Style: One Story, Traditional
- Views: 27
Owner Information
- Owner Lrealreb: No
Nearby Subdivisions
Camelot
Camelot 1
Camelot I
East Terrell Heights
East Terrell Hills
East Terrell Hills Heights
East Terrell Hills Ne
East Village
East Village Jdne
Estrella
Fairfield
North Alamo Height
North Alamo Heights
North Star Hills Ne
Northeast Crossing
Northeast Crossing Tif 2
Oakwell Farms
Park Village
Terrell Heights
Terrell Hills
Wilshire
Wilshire Estates
Wilshire Park
Wilshire Terrace
Wood Glen

- Millie Wang
- Premier Realty Group
- Mobile: 210.289.7921
- Office: 210.641.1400
- mcwang999@gmail.com



