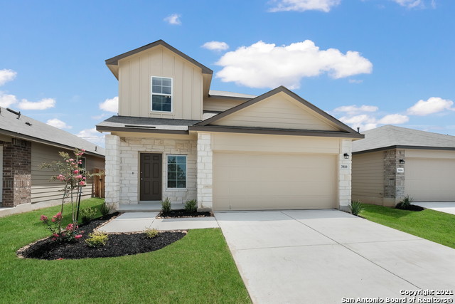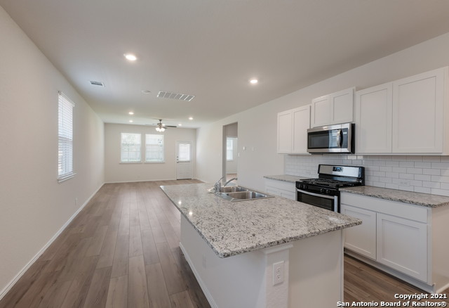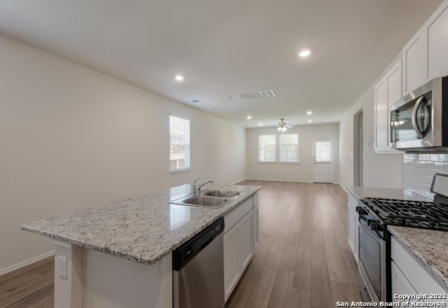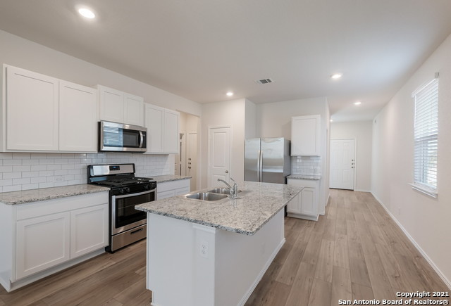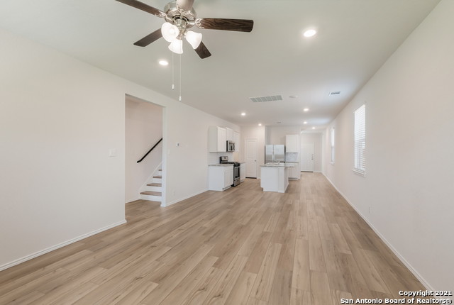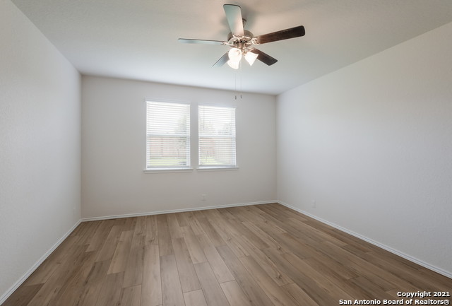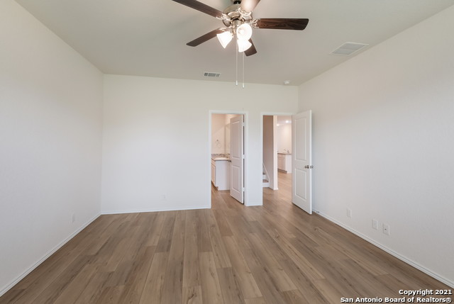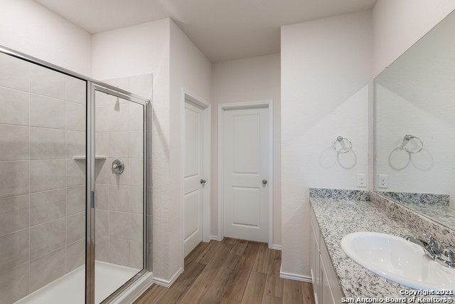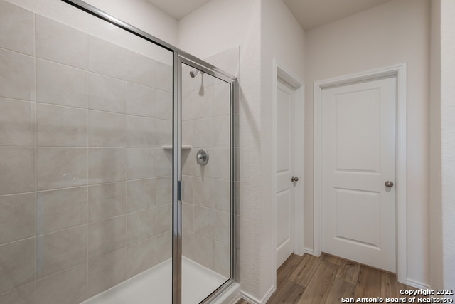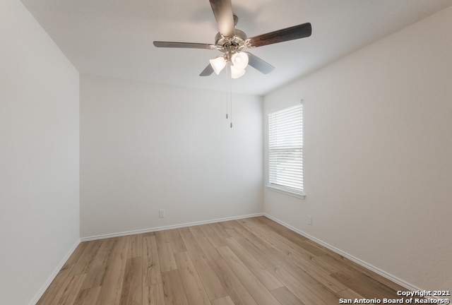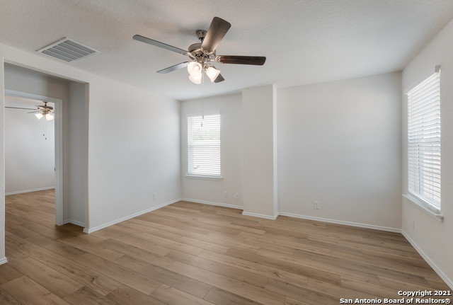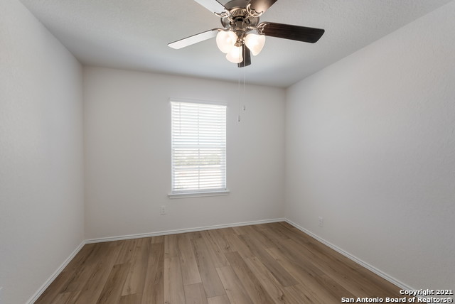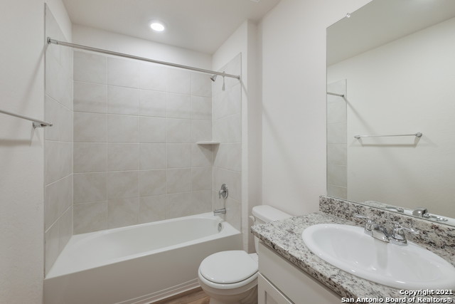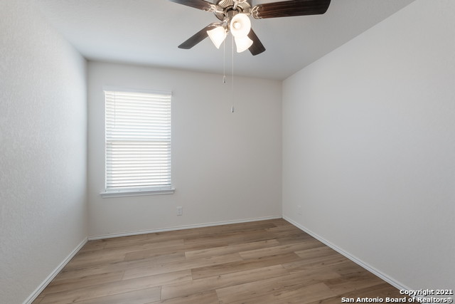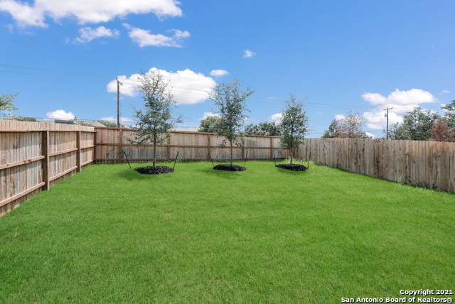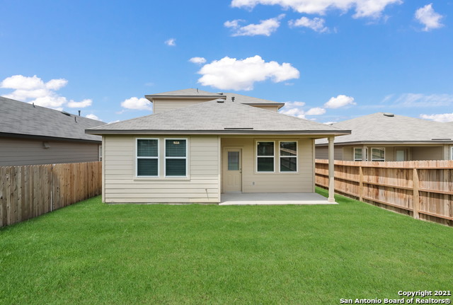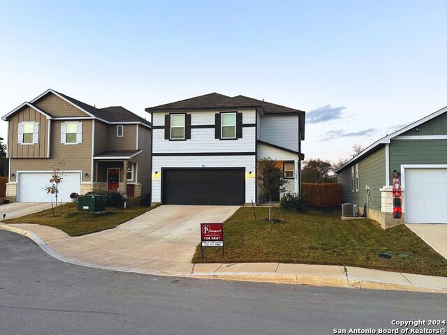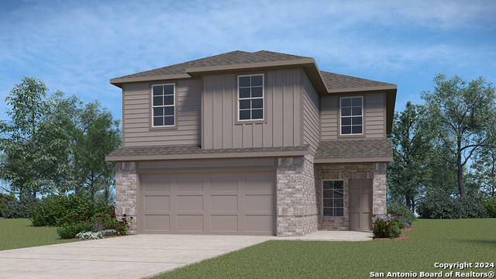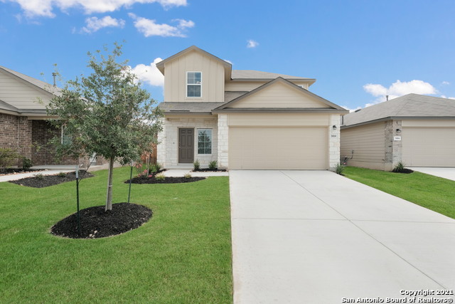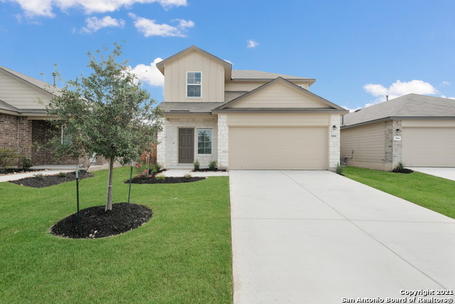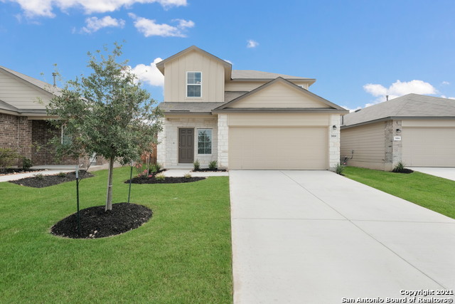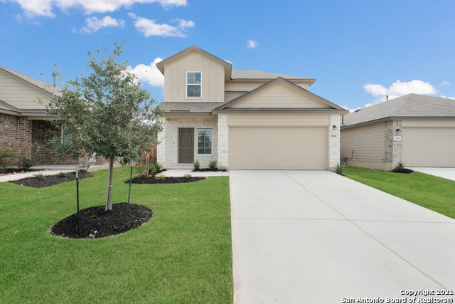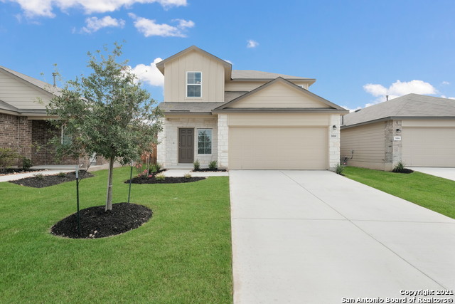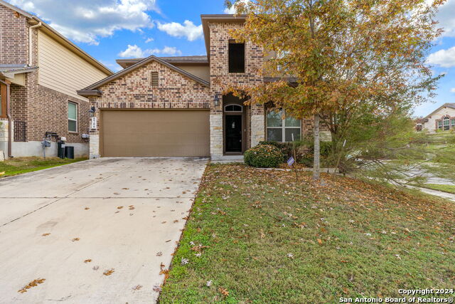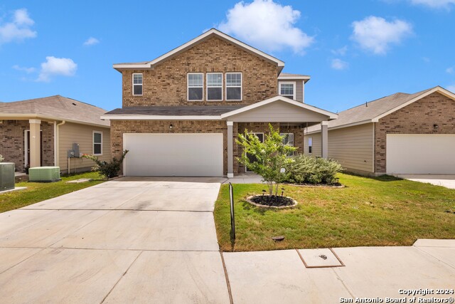5610 James Trace Dr., San Antonio, TX 78253
Property Photos
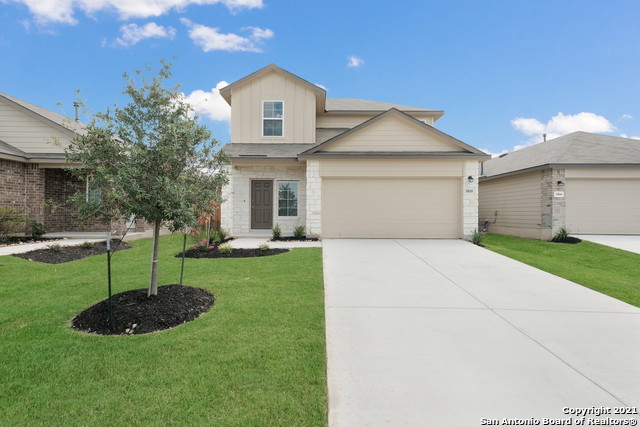
Would you like to sell your home before you purchase this one?
Priced at Only: $2,395
For more Information Call:
Address: 5610 James Trace Dr., San Antonio, TX 78253
Property Location and Similar Properties
- MLS#: 1799350 ( Residential Rental )
- Street Address: 5610 James Trace Dr.
- Viewed: 26
- Price: $2,395
- Price sqft: $1
- Waterfront: No
- Year Built: 2024
- Bldg sqft: 2182
- Bedrooms: 4
- Total Baths: 3
- Full Baths: 2
- 1/2 Baths: 1
- Days On Market: 137
- Additional Information
- County: BEXAR
- City: San Antonio
- Zipcode: 78253
- Subdivision: The Arbor At Rierstone
- District: Northside
- Elementary School: Cole
- Middle School: Bernal
- High School: Harlan
- Provided by: Keller Williams Heritage
- Contact: R.J. Reyes
- (210) 842-5458

- DMCA Notice
-
DescriptionThe Arbor at Riverstone Rental community is located in NW San Antonio near the popular Alamo Ranch area. Residents will have easy access to Loop 1604, HWY 151, Sea World, Lackland AFB as well as shopping and dining nearby. These brand new, DR Horton constructed homes have carefully curated floorplans for your lifestyle. We offer 5 floorplans to choose from with 2 car garages, fenced yards and more! Experience maintenance free living so that you worry less and enjoy more! The Jasmine is a two story home featured in The Arbor at Westpointe in San Antonio, TX. Offering two classic front exteriors, spacious 2 car garage, and full yard landscaping and irrigation, the Jasmine is sure to impress. Step inside this 4 bedroom, 2.5 baths home to find 2182 square feet of open concept living. Whether you're cooking, enjoying a meal, or entertaining, you'll never be far from the action with a beautifully blended kitchen, dining area, and living room. With granite counter tops, stainless steel appliances and shaker style cabinetry, this home's kitchen was designed with you in mind. You'll also love a roomy, single basin sink at the kitchen island and a spacious corner pantry. The private downstairs first bedroom is built with an attractive ensuite bathroom, complete with a grand walk in closet. The main bathroom suite also features a granite vanity countertop, a separate water closet, and a tiled walk in shower. A versatile loft greets you at the top of the stairs and is a perfect entertainment area. A second full bathroom and all secondary bedrooms are also located upstairs. Whether you're using them as bedrooms or other flex spaces, all include quality carpet flooring and closets. Additional features include sheet vinyl flooring in entry, living room, and all wet areas, granite bathroom counter tops and our HOME IS CONNECTED base package. Using one central hub that talks to all the devices in your home, you can control the lights, thermostat and locks, all from your cellular device.
Payment Calculator
- Principal & Interest -
- Property Tax $
- Home Insurance $
- HOA Fees $
- Monthly -
Features
Building and Construction
- Builder Name: D.R. Horton
- Exterior Features: Brick, Cement Fiber
- Flooring: Vinyl
- Foundation: Slab
- Kitchen Length: 16
- Roof: Composition
- Source Sqft: Bldr Plans
School Information
- Elementary School: Cole
- High School: Harlan HS
- Middle School: Bernal
- School District: Northside
Garage and Parking
- Garage Parking: Two Car Garage
Eco-Communities
- Energy Efficiency: 13-15 SEER AX, Programmable Thermostat, Double Pane Windows, Radiant Barrier, Low E Windows
- Water/Sewer: Water System, Sewer System
Utilities
- Air Conditioning: One Central
- Fireplace: Not Applicable
- Heating Fuel: Natural Gas
- Heating: Central
- Security: Pre-Wired
- Utility Supplier Elec: CPS
- Utility Supplier Gas: CPS
- Utility Supplier Sewer: SAWS
- Utility Supplier Water: SAWS
- Window Coverings: All Remain
Amenities
- Common Area Amenities: None
Finance and Tax Information
- Application Fee: 50
- Days On Market: 124
- Max Num Of Months: 12
- Pet Deposit: 500
- Security Deposit: 500
Rental Information
- Tenant Pays: Gas/Electric, Water/Sewer, Yard Maintenance, Garbage Pickup, Security Monitoring, Renters Insurance Required, Other
Other Features
- Application Form: ONLINE
- Apply At: HTTPS://WWW.THEARBORATRIV
- Instdir: Model is located at 5512 Trinity Run
- Interior Features: One Living Area, Two Living Area, Separate Dining Room, Breakfast Bar, Loft, Open Floor Plan, Cable TV Available
- Legal Description: BLOCK 53 LOT_197
- Min Num Of Months: 12
- Miscellaneous: Not Applicable
- Occupancy: Vacant
- Personal Checks Accepted: No
- Ph To Show: 210.796.4498
- Restrictions: Smoking Outside Only, Other
- Salerent: For Rent
- Section 8 Qualified: No
- Style: Two Story
- Views: 26
Owner Information
- Owner Lrealreb: No
Similar Properties
Nearby Subdivisions
Alamo Ranch
Arbor At Riverstone
Aston Park
Bear Creek
Bear Creek Hills
Bella Vista
Bison Ridge At Westpointe
Caracol Creek
Cobblestone
Enclave At Westpointe Village
Falcon Landing
Fronterra At Westpointe - Bexa
Government Hill
Gramercy Village
Gramercy Village Enclave
Heights Of Westcreek
Highpoint At Westcreek
Hill Country Retreat
Hunters Ranch
Lonestar At Alamo Ranch
Monticello Ranch
Morgans Heights
Morgans Meadows
Park At Westcreek
Preserve At Culebra
Quail Meadow
Redbird Ranch
Riverstone At Westpointe
Riverstone-ut
Rustic Oaks
Stevens Ranch
Talley Fields
The Arbor At Rierstone
The Arbor At Riverstone
The Preserve At Alamo Ranch
The Trails At Westpointe
Trails A Culebra
Trails At Alamo Ranch
Trails At Culebra
Unicorn Heights
Veranda
Villages Of Westcreek
Villas Of Westcreek
Vistas Of Westcreek
Waterford Park
West Oak Estates
Westcreek
Westcreek Oaks
Westcreek/the Oaks
Westpoint North
Westpointe East
Westpointe North
Westwinds-summit At Alamo Ranc
Winding Brook
Wynwood Of Westcreek

- Millie Wang
- Premier Realty Group
- Mobile: 210.289.7921
- Office: 210.641.1400
- mcwang999@gmail.com


