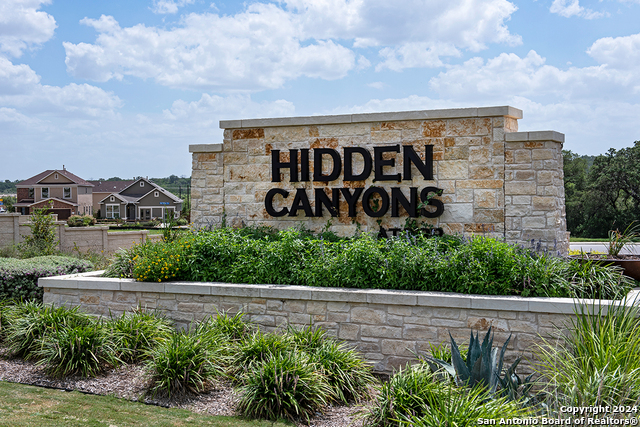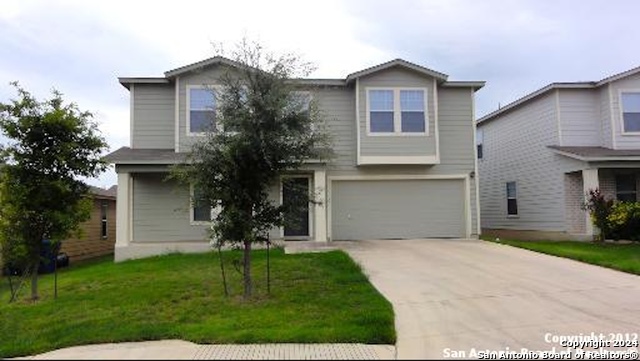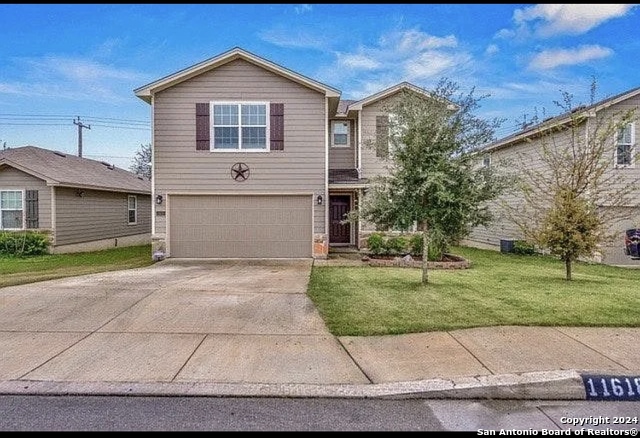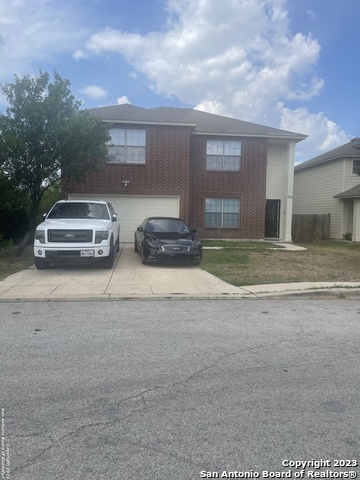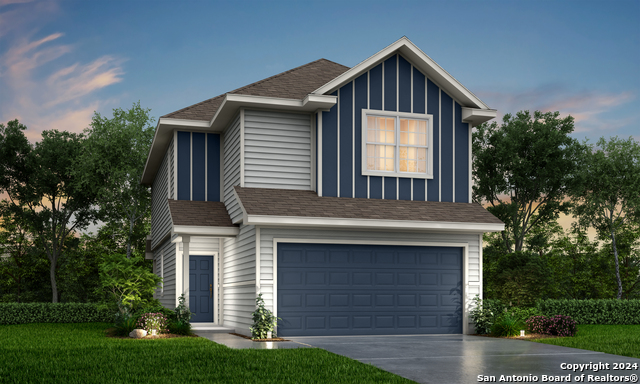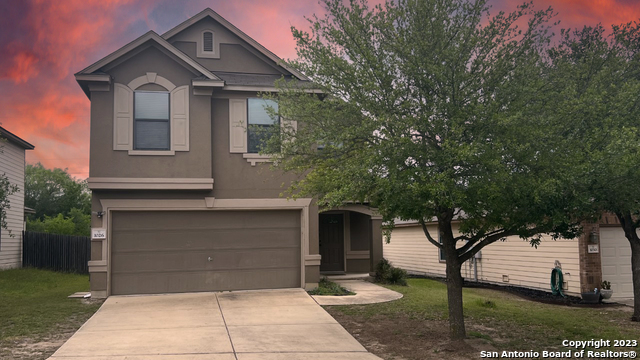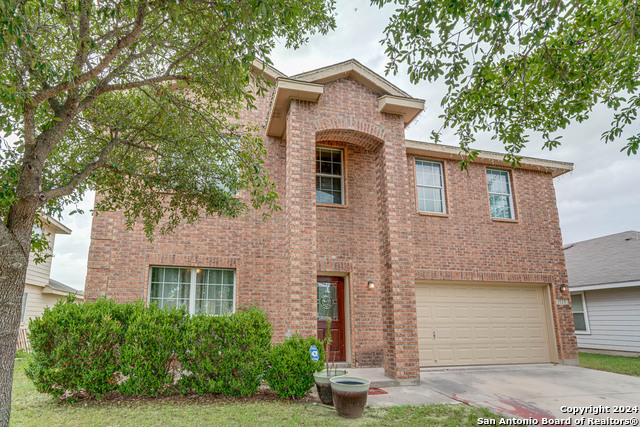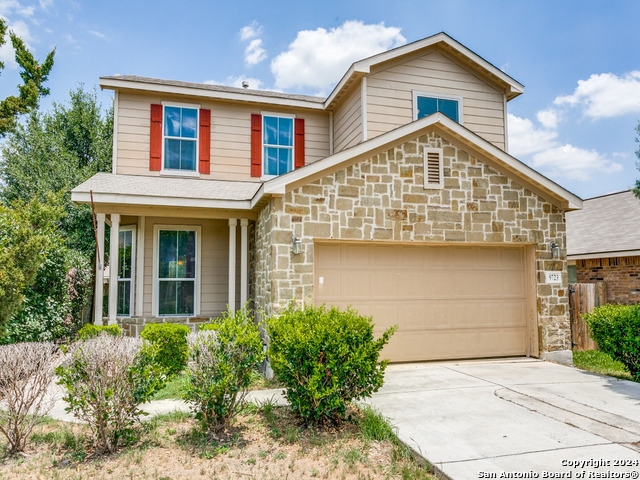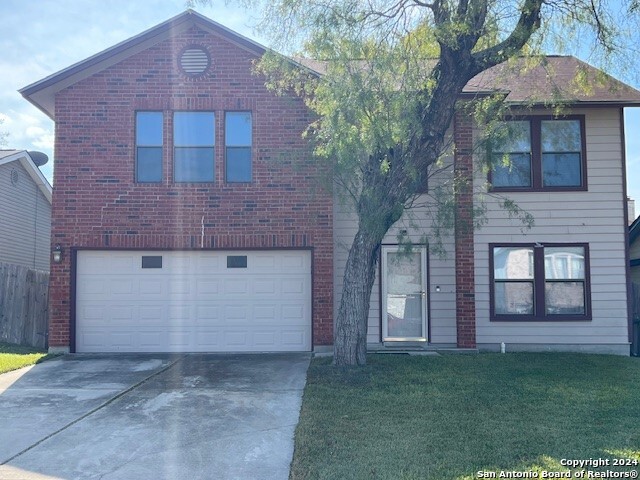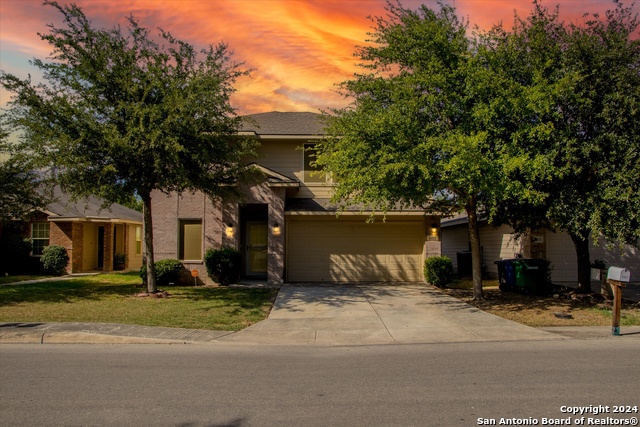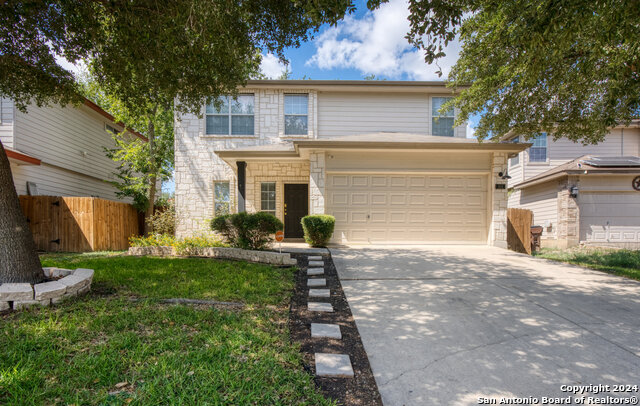15354 Oceanus Drive, San Antonio, TX 78245
Property Photos
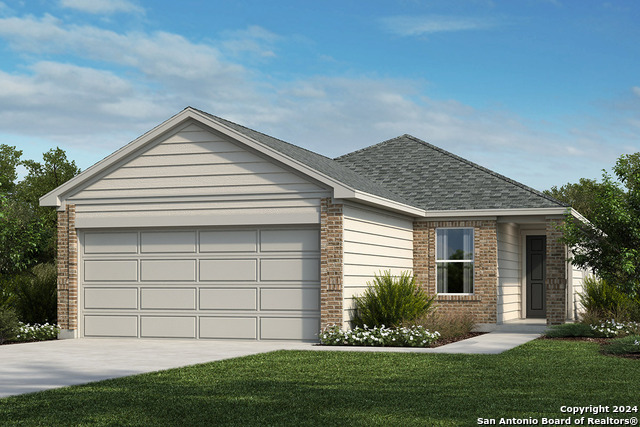
Would you like to sell your home before you purchase this one?
Priced at Only: $247,310
For more Information Call:
Address: 15354 Oceanus Drive, San Antonio, TX 78245
Property Location and Similar Properties
- MLS#: 1799556 ( Single Residential )
- Street Address: 15354 Oceanus Drive
- Viewed: 35
- Price: $247,310
- Price sqft: $175
- Waterfront: No
- Year Built: 2024
- Bldg sqft: 1416
- Bedrooms: 3
- Total Baths: 2
- Full Baths: 2
- Garage / Parking Spaces: 2
- Days On Market: 135
- Additional Information
- County: BEXAR
- City: San Antonio
- Zipcode: 78245
- Subdivision: Hidden Canyon Bexar County
- District: Northside
- Elementary School: Wernli
- Middle School: Bernal
- High School: Harlan
- Provided by: eXp Realty
- Contact: Dayton Schrader
- (210) 757-9785

- DMCA Notice
-
DescriptionWelcome to your dream home featuring an open floor plan perfect for modern living and entertaining. The kitchen is a chef's delight with Whirlpool upgraded appliances and an extended breakfast bar. The primary bath offers luxury with a raised vanity. Throughout the home, elegant 2 in. faux wood blinds add privacy and charm. Additional features include a soft water loop, wireless security system, networking package, and an exterior rear door with a blind insert. Outdoors, enjoy an automatic sprinkler system and a covered patio for relaxation and entertainment. This home combines functionality, style, and modern amenities for an exceptional living experience. Don't miss this opportunity to make it yours!
Payment Calculator
- Principal & Interest -
- Property Tax $
- Home Insurance $
- HOA Fees $
- Monthly -
Features
Building and Construction
- Builder Name: KB HOME
- Construction: New
- Exterior Features: Brick, Siding
- Floor: Carpeting, Ceramic Tile
- Foundation: Slab
- Kitchen Length: 17
- Roof: Composition
- Source Sqft: Bldr Plans
School Information
- Elementary School: Wernli Elementary School
- High School: Harlan HS
- Middle School: Bernal
- School District: Northside
Garage and Parking
- Garage Parking: Two Car Garage
Eco-Communities
- Green Certifications: Energy Star Certified
- Water/Sewer: Water System
Utilities
- Air Conditioning: One Central
- Fireplace: Not Applicable
- Heating Fuel: Electric
- Heating: Central
- Utility Supplier Elec: CPS Energy
- Utility Supplier Gas: CPS Energy
- Utility Supplier Water: SAWS
- Window Coverings: None Remain
Amenities
- Neighborhood Amenities: Pool, Park/Playground
Finance and Tax Information
- Days On Market: 134
- Home Owners Association Fee: 450
- Home Owners Association Frequency: Annually
- Home Owners Association Mandatory: Mandatory
- Home Owners Association Name: SPECTRUM ASSOCIATION MANAGEMENT
Rental Information
- Currently Being Leased: No
Other Features
- Block: 92-11
- Contract: Exclusive Right To Sell
- Instdir: From Hwy. 90 West, exit Hwy. 211 and turn right. Continue for 2.7 mi. and turn left on Lambda Dr. to community entrance on the left. OR: From Loop 1604, exit Potranco Rd. heading west. Continue for 4.5 mi. and turn left on Hwy. 211. Turn right on Lambda D
- Interior Features: Open Floor Plan, Laundry Room, Walk in Closets
- Legal Desc Lot: 37
- Legal Description: HIDDEN CANYONS AT TRP BLOCK 91-11, LOT 37
- Miscellaneous: Builder 10-Year Warranty, Under Construction
- Occupancy: Vacant
- Ph To Show: 210-222-2227
- Possession: Closing/Funding
- Style: One Story, Traditional
- Views: 35
Owner Information
- Owner Lrealreb: No
Similar Properties
Nearby Subdivisions
Adams Hill
Amber Creek
Amber Creek / Melissa Ranch
Amberwood
Amhurst
Arcadia Ridge
Arcadia Ridge Phase 1 - Bexar
Ashton Park
Big Country
Blue Skies
Blue Skies Ut-1
Briarwood
Briggs Ranch
Brookmill
Canyons At Amhurst
Cb 4332l Marbach Village Ut-1
Champions Landing
Champions Manor
Champions Park
Chestnut Springs
Coolcrest
Crossings At Westlakes
Dove Creek
Dove Heights
El Sendero
El Sendero At Westla
Emerald Place
Enclave
Enclave At Lakeside
Grosenbacher Ranch
Harlach Farms
Heritage
Heritage Farm
Heritage Farm S I
Heritage Farms
Heritage Northwest
Heritage Park
Hidden Bluffs At Trp
Hidden Canyon - Bexar County
Hiddenbrooke
Highpoint At Westcreek
Hill Crest Park
Hillcrest
Horizon Ridge
Hummingbird Estates
Hunt Crossing
Hunt Villas
Hunters Ranch
Kriewald Place
Lackland City
Ladera
Ladera Enclave
Ladera North Ridge
Landon Ridge
Laurel Mountain Ranch
Laurel Vista
Lynwood Village Enclave
Marbach
Melissa Ranch
Meridian
Mesa Creek
Mission Del Lago
Mountain Laurel Ranch
N/a
Northwest Oaks
Northwest Rural
Overlook At Medio Creek
Park Place
Park Place Ns
Park Place Phase Ii U-1
Potranco Rub
Potranco Run
Remington Ranch
Reserves
Santa Fe
Seale
Seale Subd
Shoreline Park
Sienna Park
Spring Creek
Stillwater Ranch
Stone Creek
Stonehill
Stoney Creek
Sundance
Sundance Square
Sunset
Texas
Texas Research Park
The Canyons At Amhurst
The Crossing
The Enclave At Lakeside
The Summit
Tierra Buena
Trails Of Santa Fe
Trophy Ridge
Villas Of Westlake
Waters Edge
West Pointe Gardens
Westbury Place
Weston Oaks
Westward Pointe 2
Wolf Creek

- Millie Wang
- Premier Realty Group
- Mobile: 210.289.7921
- Office: 210.641.1400
- mcwang999@gmail.com





