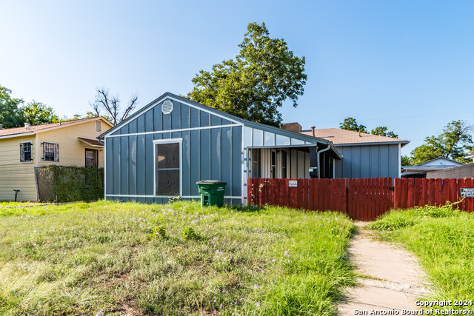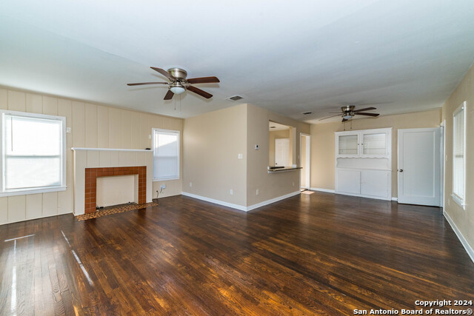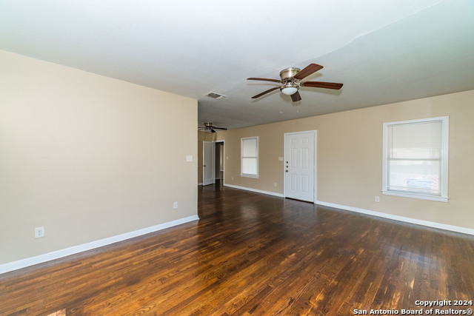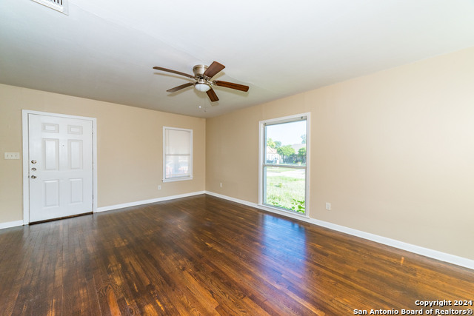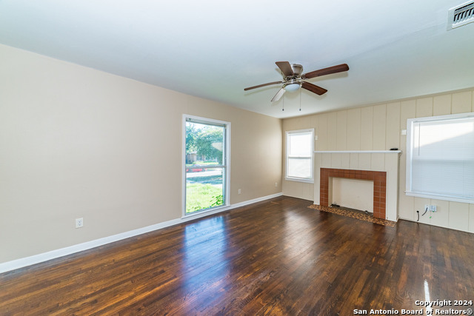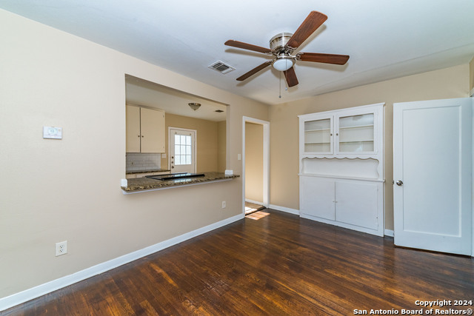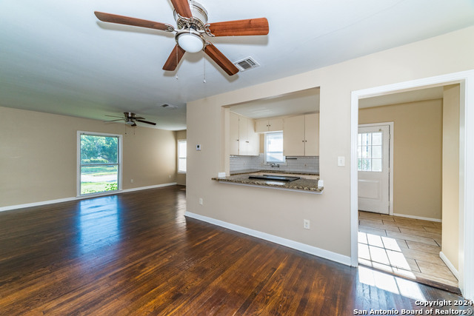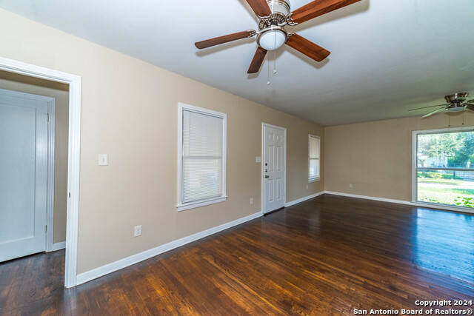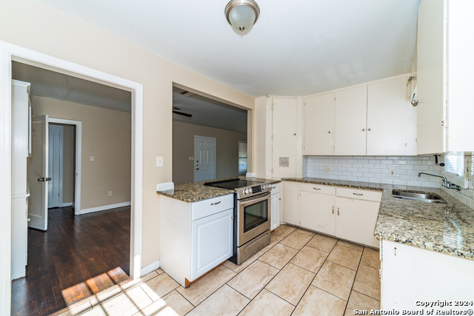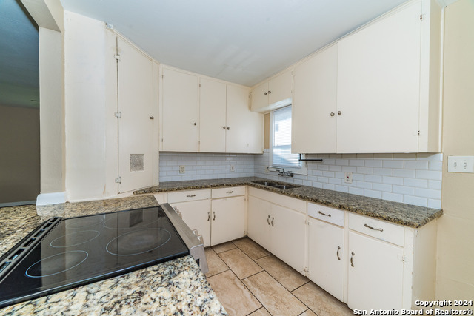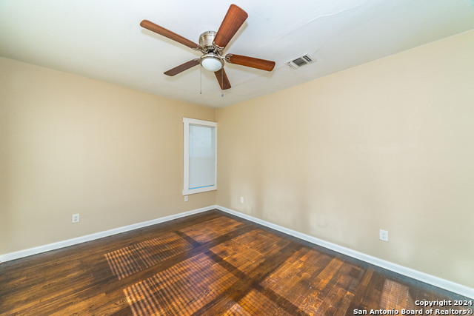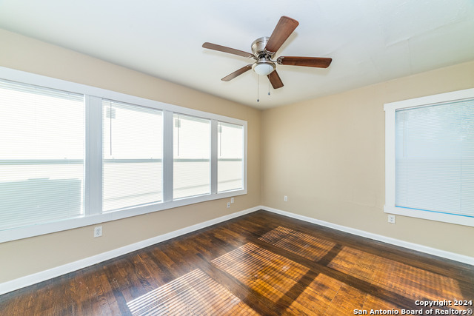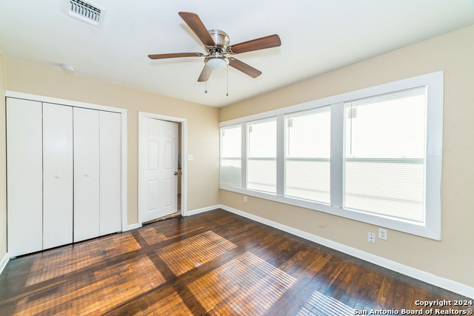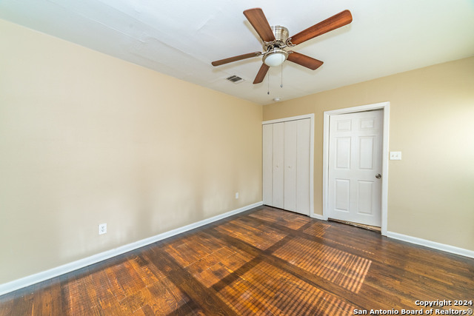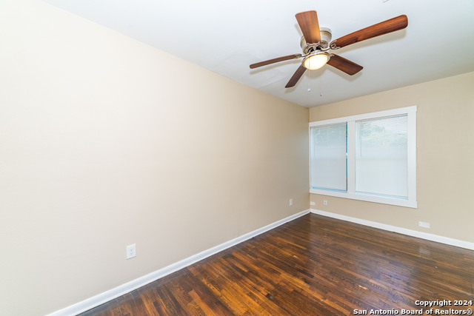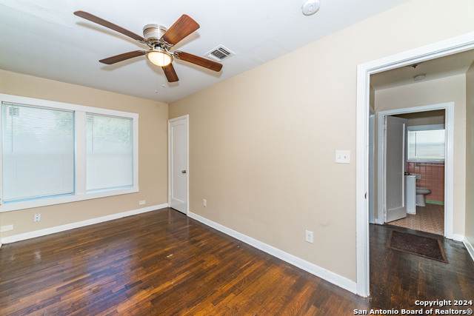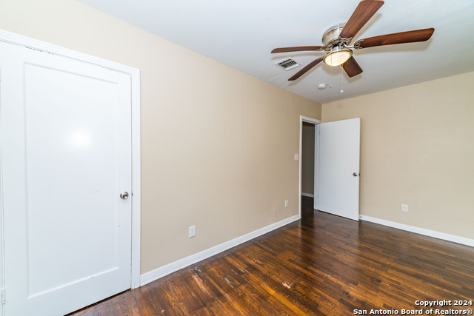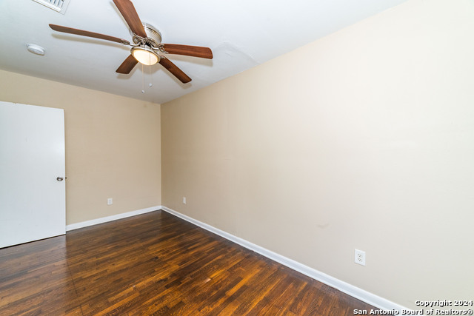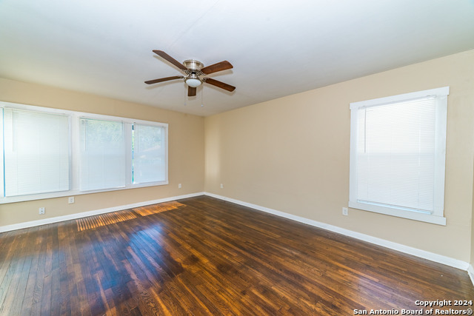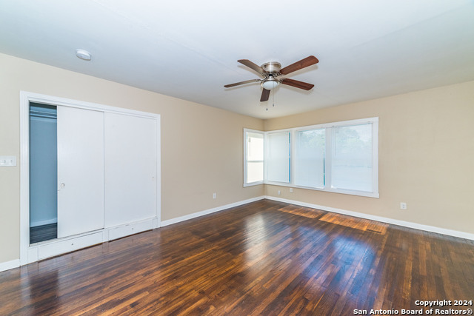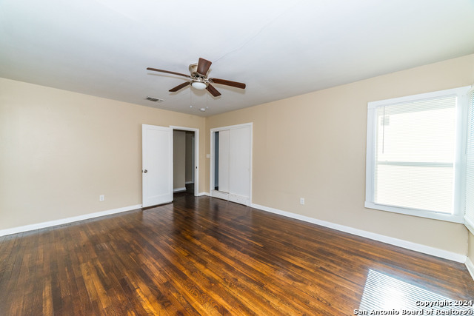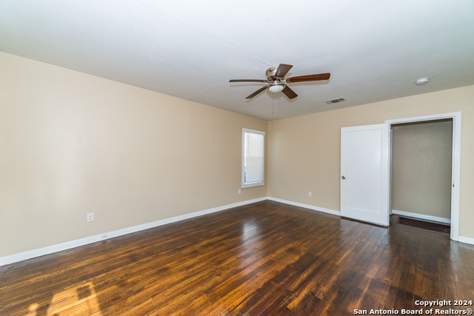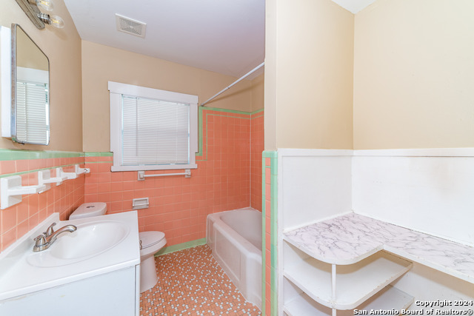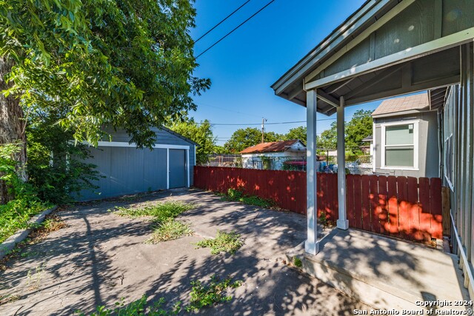418 Bailey Ave, San Antonio, TX 78210
Property Photos
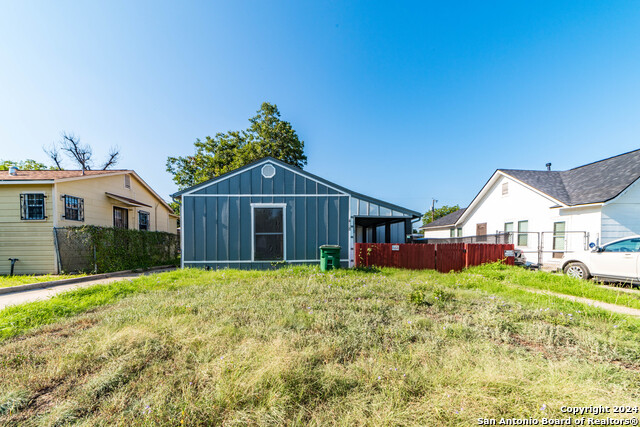
Would you like to sell your home before you purchase this one?
Priced at Only: $179,000
For more Information Call:
Address: 418 Bailey Ave, San Antonio, TX 78210
Property Location and Similar Properties
- MLS#: 1801439 ( Single Residential )
- Street Address: 418 Bailey Ave
- Viewed: 2
- Price: $179,000
- Price sqft: $137
- Waterfront: No
- Year Built: 1948
- Bldg sqft: 1307
- Bedrooms: 3
- Total Baths: 1
- Full Baths: 1
- Garage / Parking Spaces: 2
- Days On Market: 144
- Additional Information
- County: BEXAR
- City: San Antonio
- Zipcode: 78210
- Subdivision: Highland Park
- District: San Antonio I.S.D.
- Elementary School: Call District
- Middle School: Call District
- High School: Call District
- Provided by: Davidson Properties, Inc.
- Contact: Dylan Thomas
- (210) 826-1616

- DMCA Notice
-
DescriptionSELLER OFFERING $2,000 BUYER CREDIT TOWARDS UPDATES!!! Charming 3 Bedroom, 1 Bathroom Home in Highland Park Neighborhood. Great Location Near I 10 & I 37 Intersection, Minutes to Downtown, Frost Bank Center, Major Employers, & More. Fenced Interior Front Yard w/ Covered Front Porch. Enter to Primary Living/Dining Area w/ Neutral Paint, Great Natural Light, & Real Hardwood Flooring. Nicely Sized Kitchen Complete w/ Granite Countertops & Stainless Steel Stove/Range, Breakfast Nook w/ Side Access to Driveway. 3 Large Bedrooms w/ Wood Flooring & Ceiling Fans, Great Bathroom w/ Mid Century Style & Tub/Shower. Large Backyard w/ Privacy Fence, Detached 2 Car Garage w/ Washer/Dryer Connections.
Payment Calculator
- Principal & Interest -
- Property Tax $
- Home Insurance $
- HOA Fees $
- Monthly -
Features
Building and Construction
- Apprx Age: 76
- Builder Name: UNKNOWN
- Construction: Pre-Owned
- Exterior Features: Siding, Cement Fiber
- Floor: Ceramic Tile, Wood
- Foundation: Slab
- Roof: Composition
- Source Sqft: Appsl Dist
School Information
- Elementary School: Call District
- High School: Call District
- Middle School: Call District
- School District: San Antonio I.S.D.
Garage and Parking
- Garage Parking: Two Car Garage, Detached
Eco-Communities
- Water/Sewer: Water System, Sewer System, City
Utilities
- Air Conditioning: One Central
- Fireplace: Not Applicable
- Heating Fuel: Electric
- Heating: Central
- Recent Rehab: No
- Utility Supplier Elec: CPS ENERGY
- Utility Supplier Gas: CPS ENERGY
- Utility Supplier Grbge: CITY
- Utility Supplier Sewer: SAWS
- Utility Supplier Water: SAWS
- Window Coverings: All Remain
Amenities
- Neighborhood Amenities: None
Finance and Tax Information
- Days On Market: 116
- Home Faces: North
- Home Owners Association Mandatory: None
- Total Tax: 3739.21
Rental Information
- Currently Being Leased: No
Other Features
- Block: 94
- Contract: Exclusive Right To Sell
- Instdir: Bailey Ave between Piedmont Ave & S Palmetto St
- Interior Features: One Living Area, Liv/Din Combo, Eat-In Kitchen, Breakfast Bar, Utility Area in Garage, Open Floor Plan, Cable TV Available, High Speed Internet, All Bedrooms Downstairs, Laundry in Garage
- Legal Description: NCB 3362 BLK 94 LOT 5
- Occupancy: Vacant
- Ph To Show: (210) 222-2227
- Possession: Closing/Funding
- Style: One Story, Traditional
Owner Information
- Owner Lrealreb: No
Nearby Subdivisions
Artisan Park At Victoria Commo
College Heights
Denver Heights
Denver Heights East Of New Bra
Denver Heights West Of New Bra
Durango/roosevelt
Fair North
Fair - North
Fair-north
Gevers To Clark
Heritage Park Estate
Highland Est
Highland Park
Highland Park Est
Highland Park Est.
Highland Terrace
King William
Lavaca
Lavaca Historic Dist
Missiones
Monticello Park
N/a
Pasadena Heights
Playmoor
Riverside Park
Roosevelt Mhp
S Of Mlk To Aransas
S Presa W To River
Subdivision Grand View Add Bl
Townhomes On Presa
Wheatley Heights

- Millie Wang
- Premier Realty Group
- Mobile: 210.289.7921
- Office: 210.641.1400
- mcwang999@gmail.com


