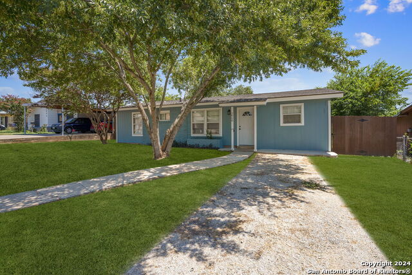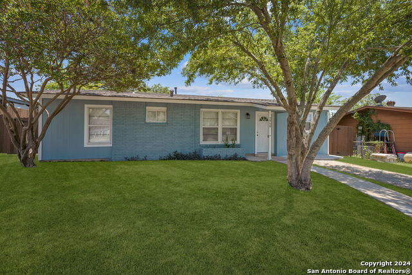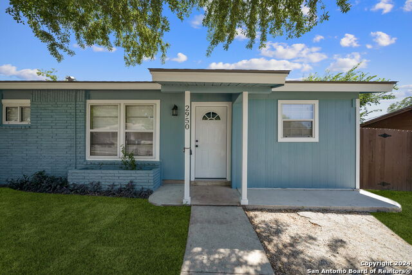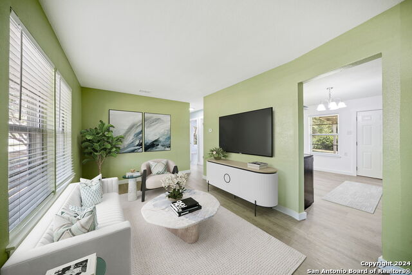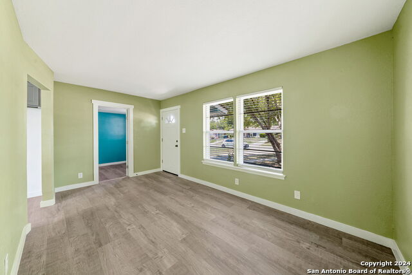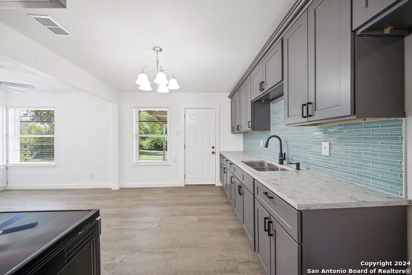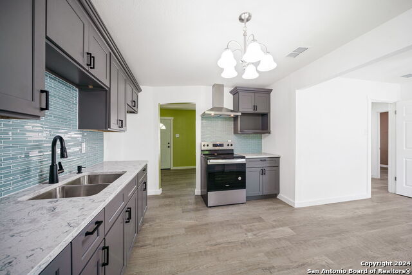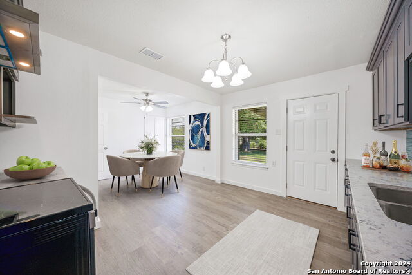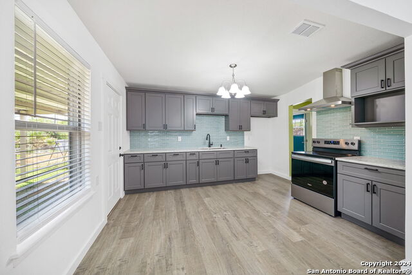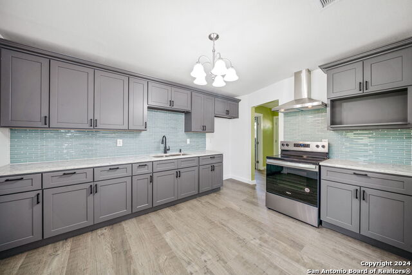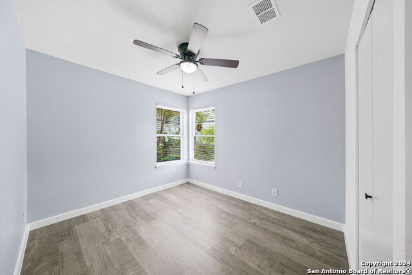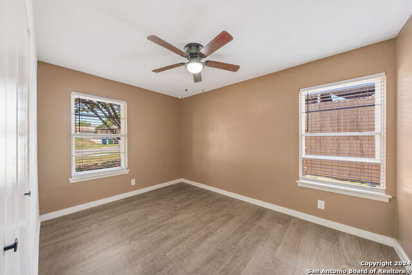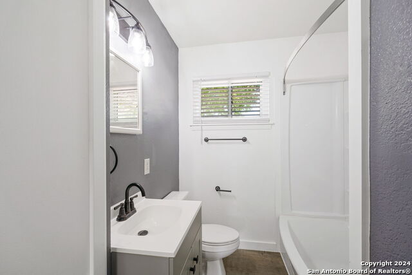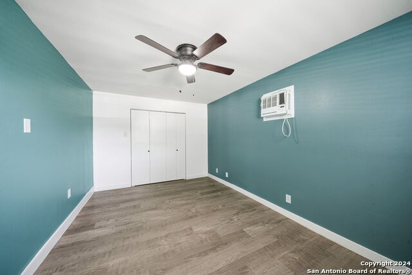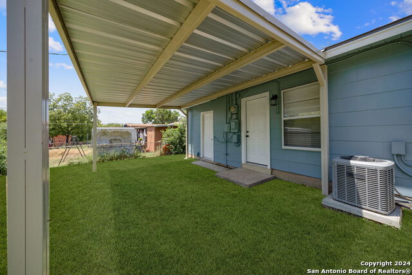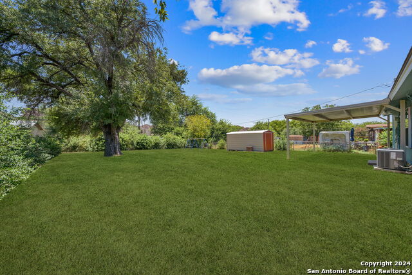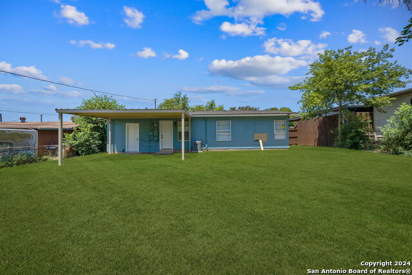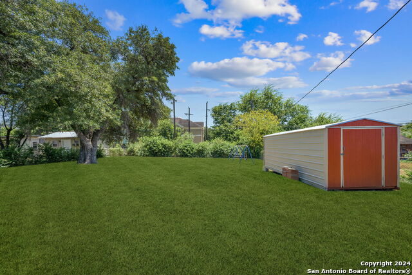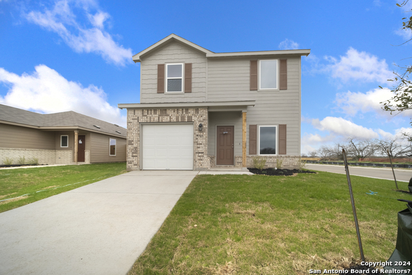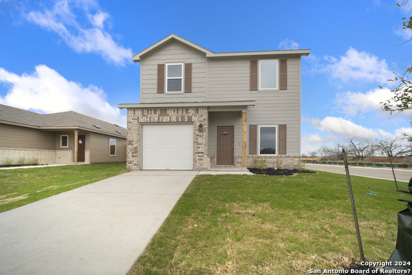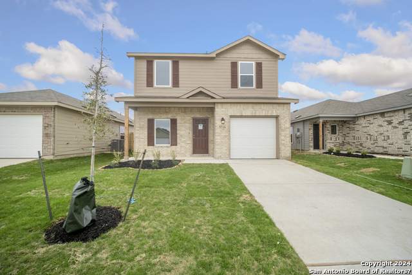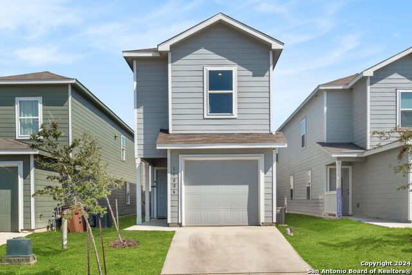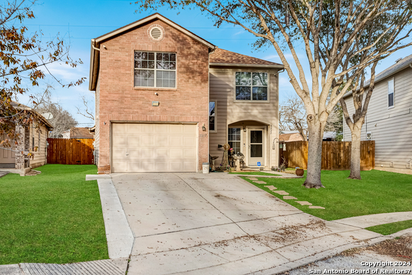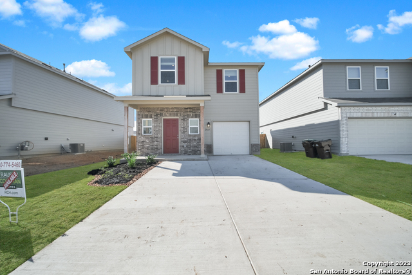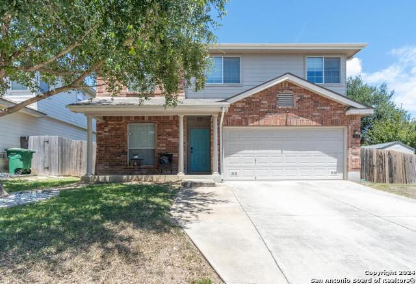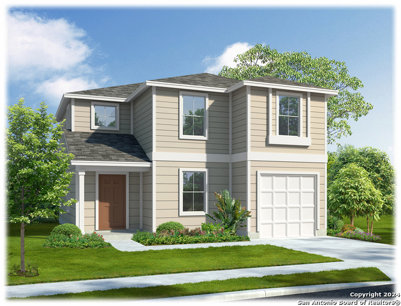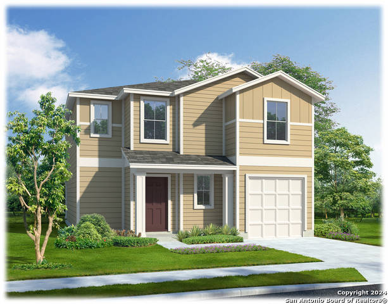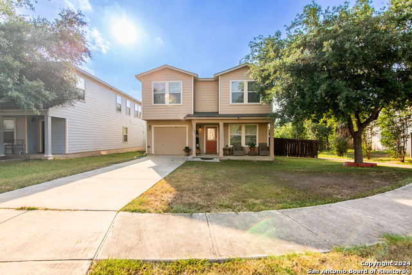2950 Lasses Blvd, San Antonio, TX 78223
Property Photos
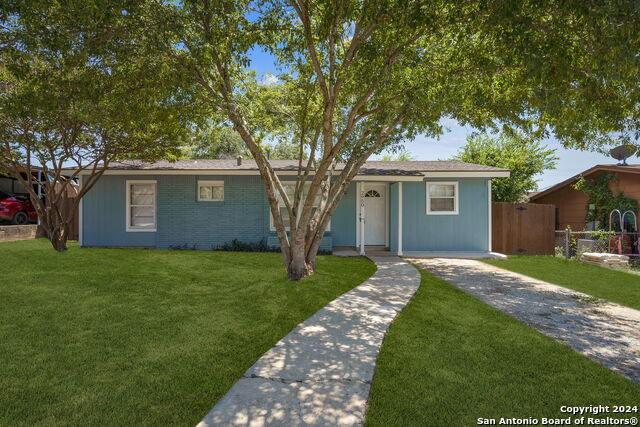
Would you like to sell your home before you purchase this one?
Priced at Only: $224,500
For more Information Call:
Address: 2950 Lasses Blvd, San Antonio, TX 78223
Property Location and Similar Properties
- MLS#: 1801536 ( Single Residential )
- Street Address: 2950 Lasses Blvd
- Viewed: 55
- Price: $224,500
- Price sqft: $275
- Waterfront: No
- Year Built: 1965
- Bldg sqft: 816
- Bedrooms: 3
- Total Baths: 1
- Full Baths: 1
- Garage / Parking Spaces: 1
- Days On Market: 146
- Additional Information
- County: BEXAR
- City: San Antonio
- Zipcode: 78223
- Subdivision: Brookhill
- District: San Antonio I.S.D.
- Elementary School: Foster
- Middle School: Connell
- High School: lands
- Provided by: Keller Williams Legacy
- Contact: Yvette Coronado
- (210) 837-4762

- DMCA Notice
-
DescriptionSay Hello to this beautiful home, fully renovated located on the southeast side of San Antonio, in an up and coming area with so much to offer! This move in ready gem features brand new floors, a completely updated kitchen with a stunning quartz countertop, and a new roof for added peace of mind. The home sits on a good sized lot, offering an extended patio perfect for outdoor gatherings, shaded by mature trees that provide a serene and private atmosphere. Location is everything, and this home delivers! It's conveniently situated near all your essential stores, with an elementary school just a couple blocks away and a Pre K for SA school down the street. You're also just minutes away from major restaurants, a movie theater, coffee shops, and the vibrant Brooks City Base area, known for its fantastic community feel. This is the perfect place to call home, offering both modern upgrades and a prime location. Don't miss out on this incredible opportunity!
Payment Calculator
- Principal & Interest -
- Property Tax $
- Home Insurance $
- HOA Fees $
- Monthly -
Features
Building and Construction
- Apprx Age: 59
- Builder Name: UNKNOWN
- Construction: Pre-Owned
- Exterior Features: Brick, Siding, Metal Structure
- Floor: Ceramic Tile, Laminate
- Foundation: Slab
- Kitchen Length: 13
- Other Structures: Shed(s)
- Roof: Composition
- Source Sqft: Appsl Dist
Land Information
- Lot Improvements: Street Paved, Sidewalks
School Information
- Elementary School: Foster
- High School: Highlands
- Middle School: Connell
- School District: San Antonio I.S.D.
Garage and Parking
- Garage Parking: None/Not Applicable
Eco-Communities
- Water/Sewer: Water System
Utilities
- Air Conditioning: One Central, One Window/Wall
- Fireplace: Not Applicable
- Heating Fuel: Natural Gas
- Heating: Central
- Utility Supplier Elec: CPS
- Utility Supplier Gas: CPS
- Utility Supplier Grbge: CITY
- Utility Supplier Sewer: SAWS
- Utility Supplier Water: SAWS
- Window Coverings: All Remain
Amenities
- Neighborhood Amenities: None
Finance and Tax Information
- Days On Market: 115
- Home Owners Association Mandatory: None
- Total Tax: 3334.12
Other Features
- Accessibility: Level Lot, Level Drive
- Contract: Exclusive Right To Sell
- Instdir: BETWEEN NEW BRAUNFELS AVE. AND SE MILITARY
- Interior Features: One Living Area, Separate Dining Room, Eat-In Kitchen
- Legal Desc Lot: 14
- Legal Description: LT 14, BK 6, NCB 12760
- Occupancy: Vacant
- Ph To Show: 2102222227
- Possession: Closing/Funding
- Style: One Story, Contemporary
- Views: 55
Owner Information
- Owner Lrealreb: No
Similar Properties
Nearby Subdivisions
Blue Wing
Braunig Lake Area (ec)
Braunig Lake Area Ec
Brookhill
Brookhill Sub
Brookside
Coney/cornish/casper
East Central Area
Fair - North
Fair To Southcross
Fairlawn
Georgian Place
Green Lake Meadow
Greensfield
Greenway
Greenway Terrace
Heritage Oaks
Hidgon Crossing
Higdon Crossing
Highland Heights
Highland Hills
Highlands
Hot Wells
Hotwells
Kathy & Fancis Jean
Kathy & Francis Jean
Kathy And Francis Jean
Marbella
Mccreless
Mission Creek
Monte Viejo
Monte Viejo Sub
N/a
None
Out/bexar
Palm Park
Parkside
Pecan Valley
Pecan Vly- Fairlawn
Pecan Vly-fairlawnsa/ec
Presa Point
Presidio
Red Hawk Landing
Republic Creek
Republic Oaks
Riposa Vita
Riverside
Sa / Ec Isds Rural Metro
Salado Creek
South Sa River
South To Pecan Valley
Southton Hollow
Southton Lake
Southton Meadows
Southton Ranch
Southton Village
Stone Garden
Tower Lake Estates
Woodbridge At Monte Viejo

- Millie Wang
- Premier Realty Group
- Mobile: 210.289.7921
- Office: 210.641.1400
- mcwang999@gmail.com


