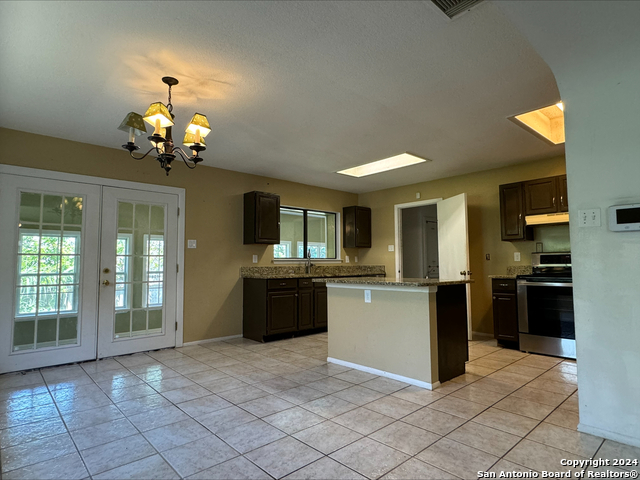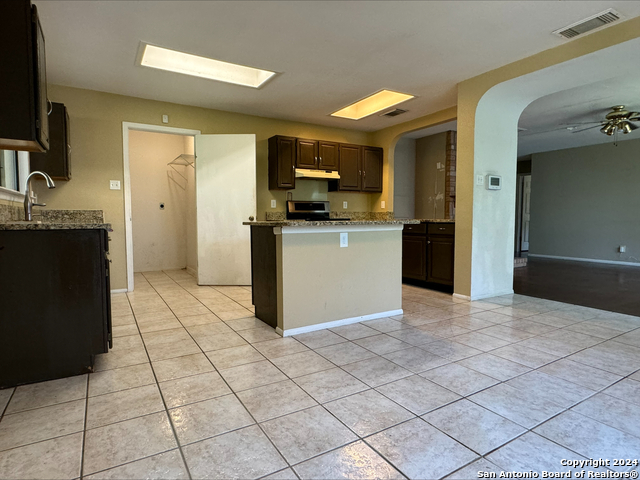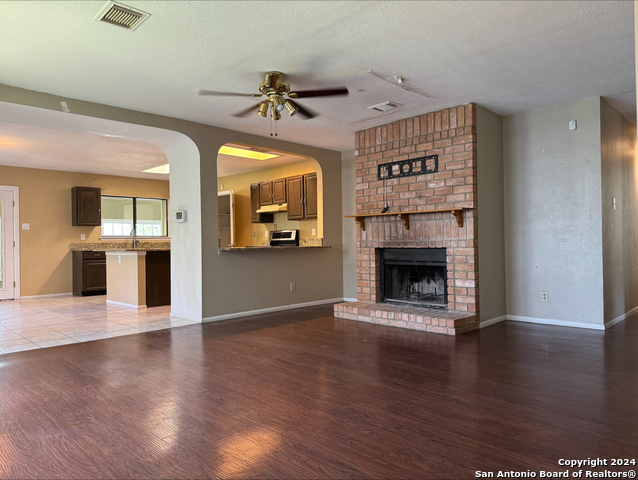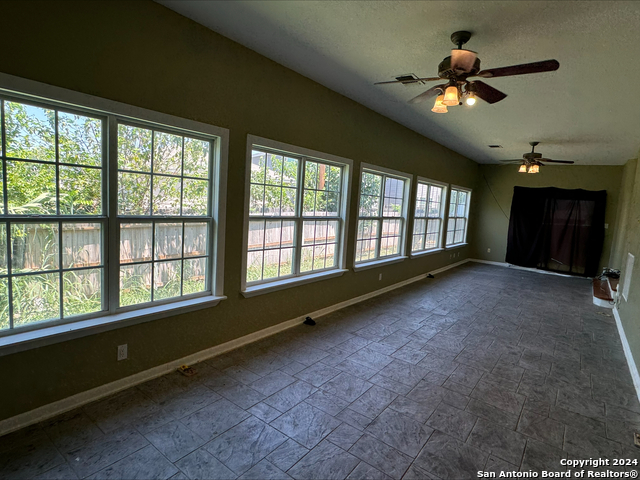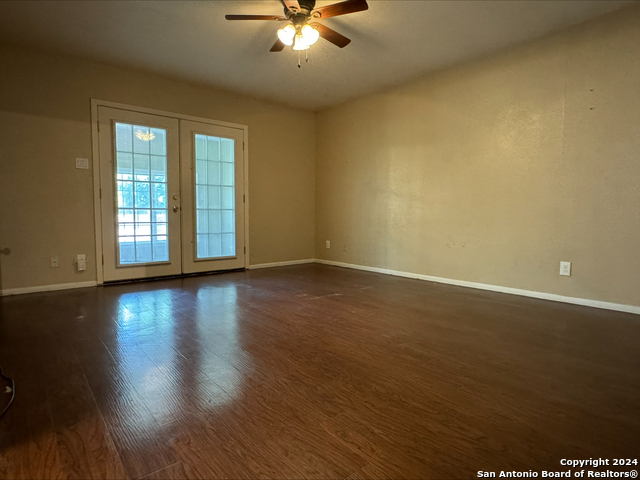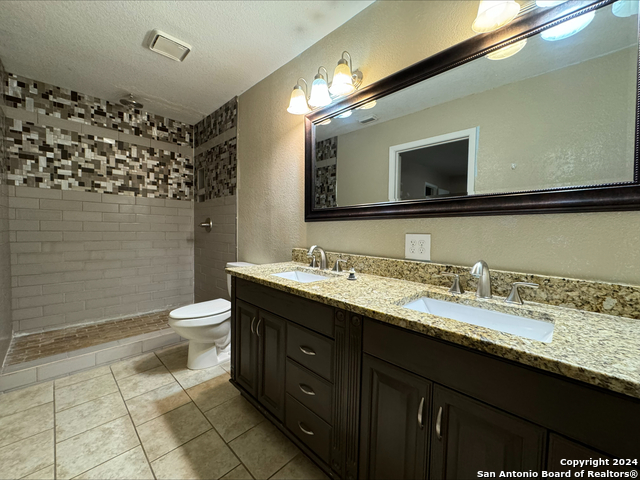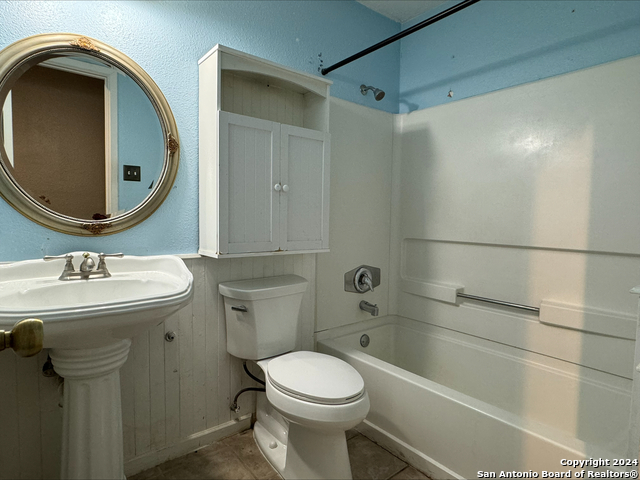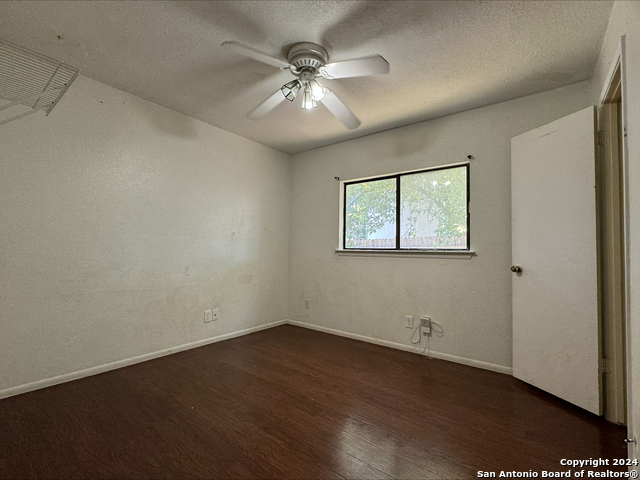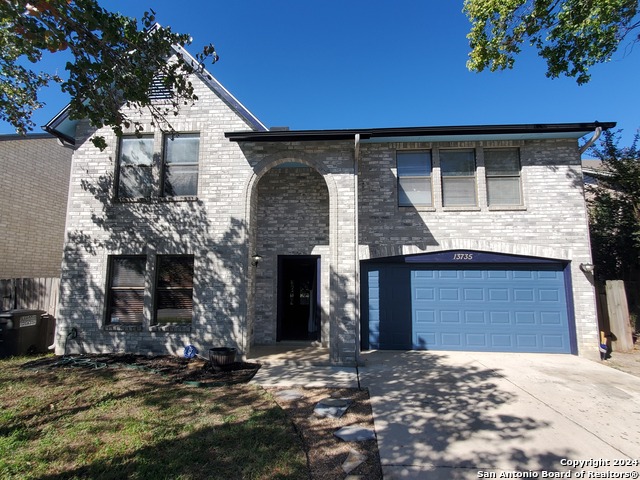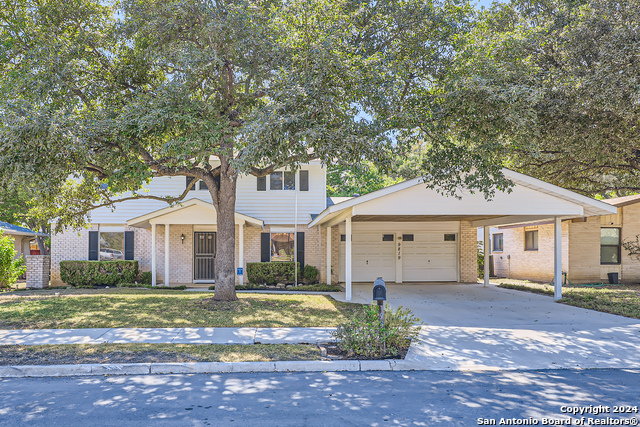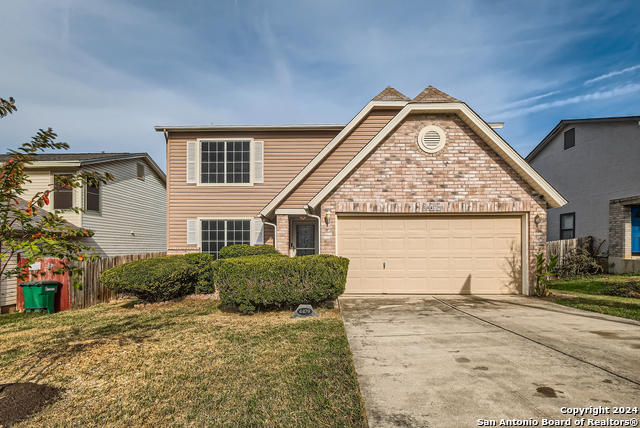14319 Bromley Pl, San Antonio, TX 78217
Property Photos
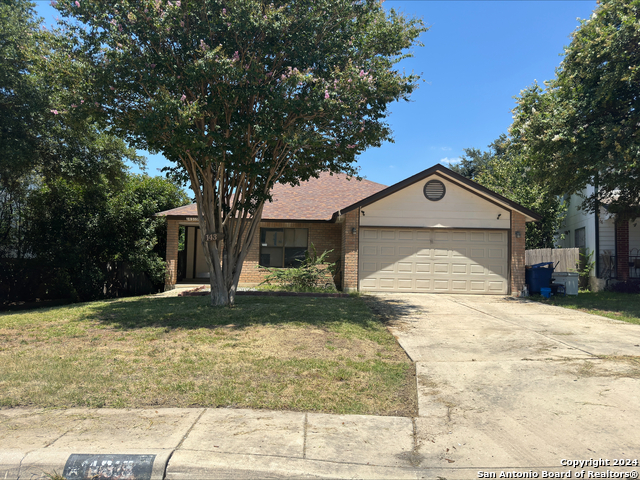
Would you like to sell your home before you purchase this one?
Priced at Only: $259,900
For more Information Call:
Address: 14319 Bromley Pl, San Antonio, TX 78217
Property Location and Similar Properties
- MLS#: 1801633 ( Single Residential )
- Street Address: 14319 Bromley Pl
- Viewed: 39
- Price: $259,900
- Price sqft: $131
- Waterfront: No
- Year Built: 1993
- Bldg sqft: 1980
- Bedrooms: 3
- Total Baths: 2
- Full Baths: 2
- Garage / Parking Spaces: 2
- Days On Market: 144
- Additional Information
- County: BEXAR
- City: San Antonio
- Zipcode: 78217
- Subdivision: British Commons
- District: North East I.S.D
- Elementary School: Northern Hills
- Middle School: Driscoll
- High School: Madison
- Provided by: City to the Coast
- Contact: Crystal Medina
- (361) 774-6788

- DMCA Notice
Description
Welcome home to 14319 Bromley Place located in British Commons/Northern Hills subdivision & just off 1604 & near i35. This lovely 3 bedroom | 2 full bath | 2 car garage & an added bonus room is perfect for a game room or large second living area! The kitchen boasts granite and stainless steel appliances and overlooks the dining area & living room with a cozy fireplace & wood floors. The primary is a relaxing oasis with the en suite & oversized tiled shower. Convenient to shopping, medical & great schools! Listed below tax appraisal & market value so the buyer can make the needed minor repairs & make this home!
Description
Welcome home to 14319 Bromley Place located in British Commons/Northern Hills subdivision & just off 1604 & near i35. This lovely 3 bedroom | 2 full bath | 2 car garage & an added bonus room is perfect for a game room or large second living area! The kitchen boasts granite and stainless steel appliances and overlooks the dining area & living room with a cozy fireplace & wood floors. The primary is a relaxing oasis with the en suite & oversized tiled shower. Convenient to shopping, medical & great schools! Listed below tax appraisal & market value so the buyer can make the needed minor repairs & make this home!
Payment Calculator
- Principal & Interest -
- Property Tax $
- Home Insurance $
- HOA Fees $
- Monthly -
Features
Building and Construction
- Apprx Age: 31
- Builder Name: unknown
- Construction: Pre-Owned
- Exterior Features: Brick, Siding, Other
- Floor: Ceramic Tile, Wood, Other
- Foundation: Slab
- Kitchen Length: 15
- Roof: Composition
- Source Sqft: Appsl Dist
School Information
- Elementary School: Northern Hills
- High School: Madison
- Middle School: Driscoll
- School District: North East I.S.D
Garage and Parking
- Garage Parking: Two Car Garage, Attached
Eco-Communities
- Water/Sewer: City
Utilities
- Air Conditioning: One Central
- Fireplace: One
- Heating Fuel: Electric
- Heating: Central
- Window Coverings: Some Remain
Amenities
- Neighborhood Amenities: None
Finance and Tax Information
- Days On Market: 123
- Home Owners Association Fee: 200
- Home Owners Association Frequency: Annually
- Home Owners Association Mandatory: Mandatory
- Home Owners Association Name: BRITISH COMMON ASSOCIATION
- Total Tax: 6477.37
Rental Information
- Currently Being Leased: No
Other Features
- Block: 46
- Contract: Exclusive Right To Sell
- Instdir: Located off Higgins road turn left and the home is on the right.
- Interior Features: Two Living Area, Eat-In Kitchen, Island Kitchen
- Legal Description: NCB 16958 Blk 46 Lot 3 (NORTHERN HILLS UT-23)
- Occupancy: Vacant
- Ph To Show: SHOWING TIME
- Possession: Closing/Funding
- Style: One Story
- Views: 39
Owner Information
- Owner Lrealreb: No
Similar Properties
Nearby Subdivisions
Brentwood Common
Bristow Bend
British Commons
Clear Creek Ranch
Clearcreek / Madera
Copper Branch
East Terrell Hills
El Chaparral
Forest Oaks
Macarthur Terrace
Madera
Marymont
Nacogdoches North
North East Park
North East Village
Northeast Park
Northeast Village
Northern Heights
Northern Hills
Oak Grove
Oak Mont
Oak Mont/vill N./perrin
Oak Mount
Oakmont
Pepperidge
Regency Park
Regency Place
Skyline Park
Stafford Heights South
Sungate
Town Lake
Towne Lake
Village North
Contact Info

- Millie Wang
- Premier Realty Group
- Mobile: 210.289.7921
- Office: 210.641.1400
- mcwang999@gmail.com


