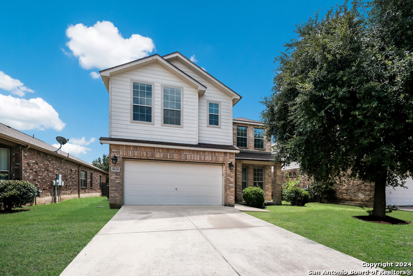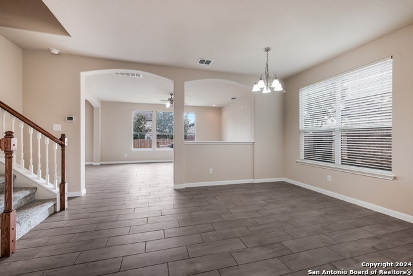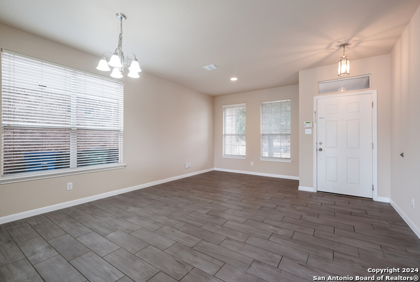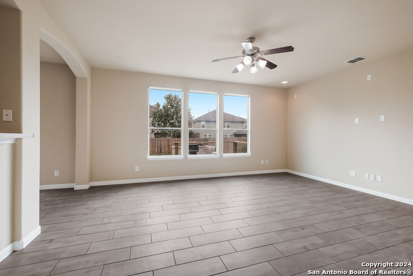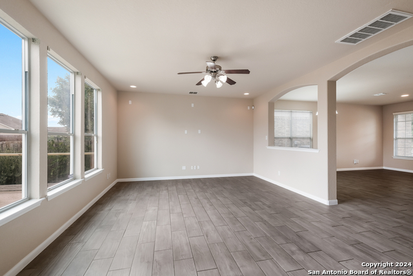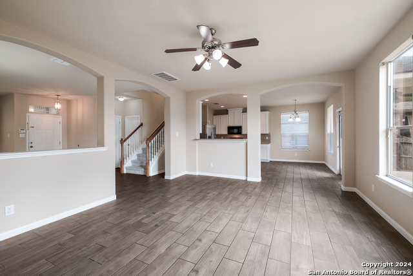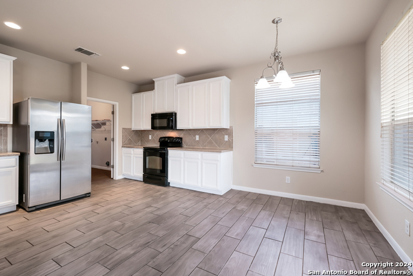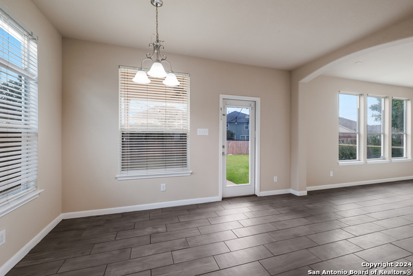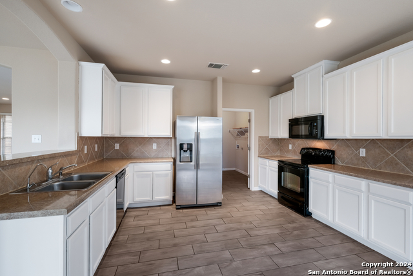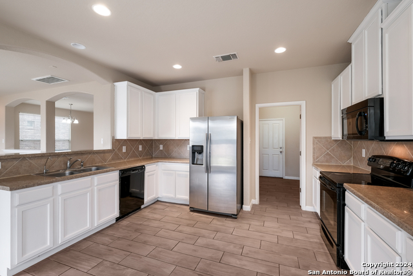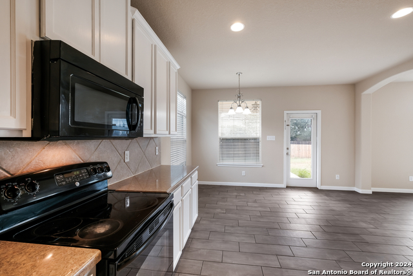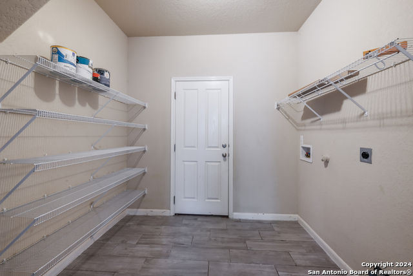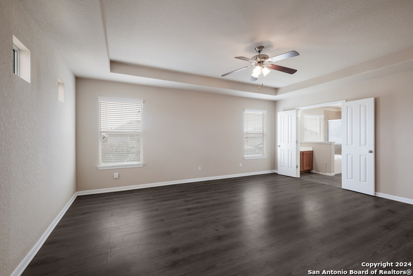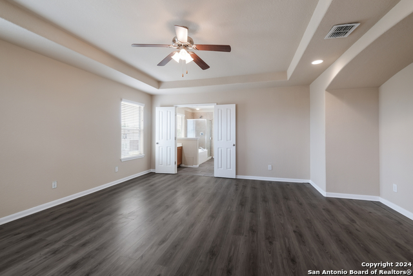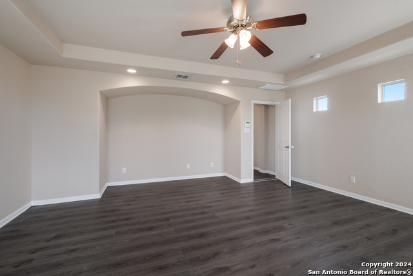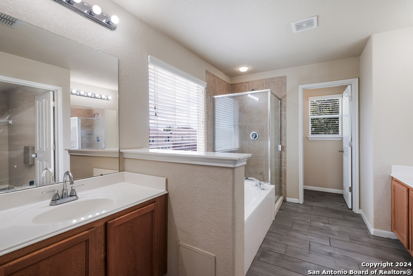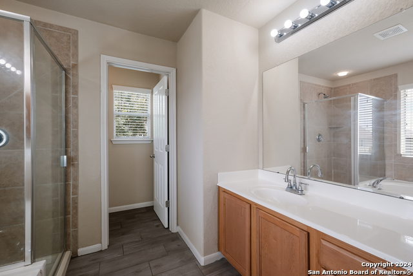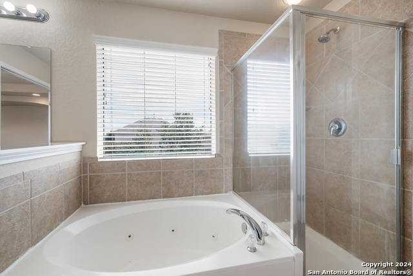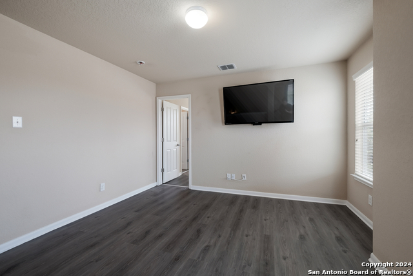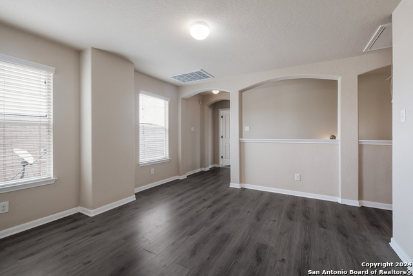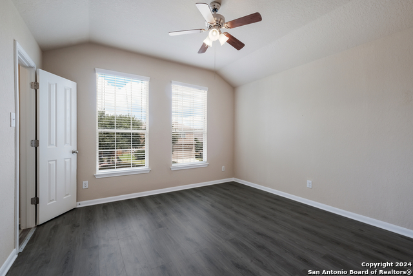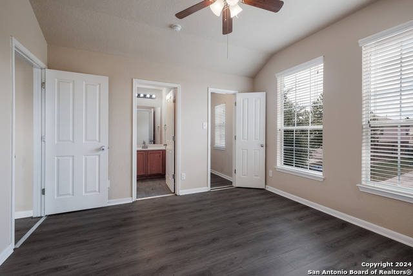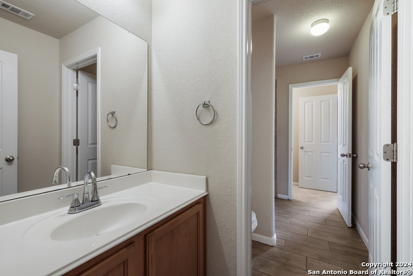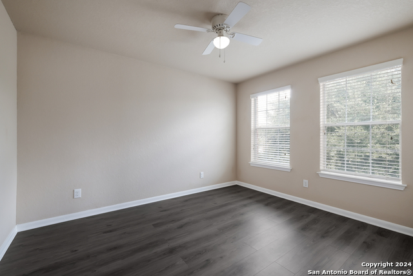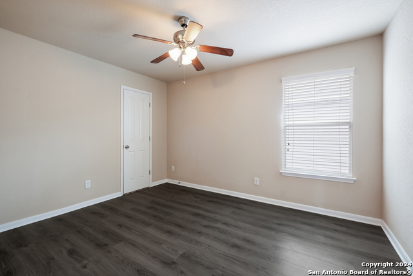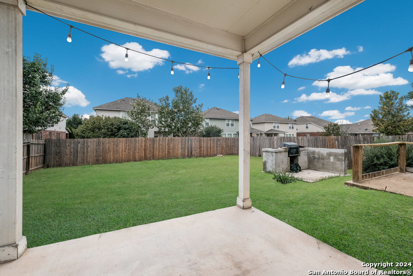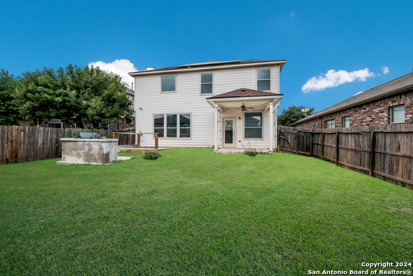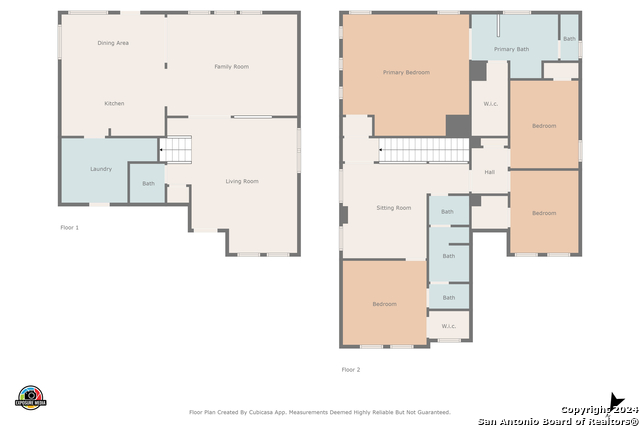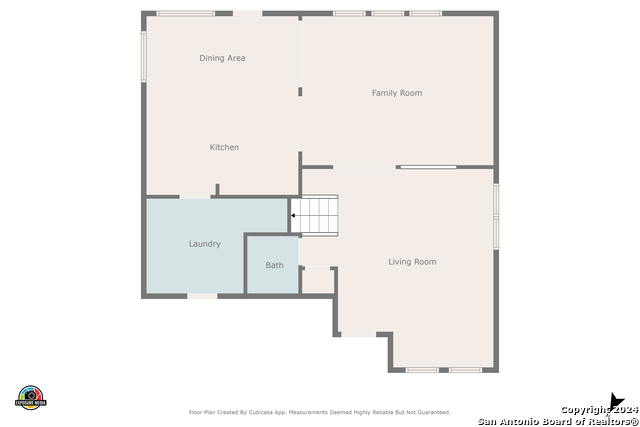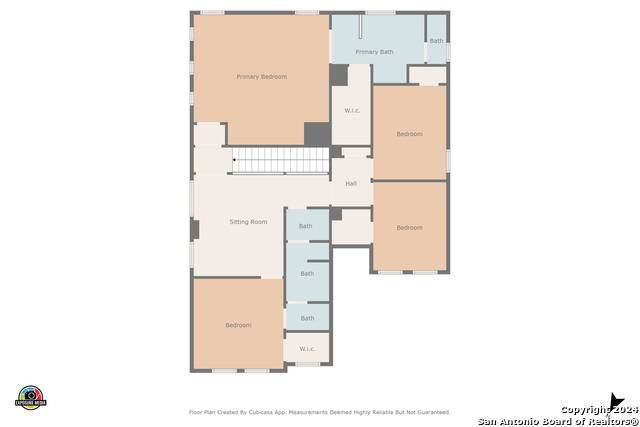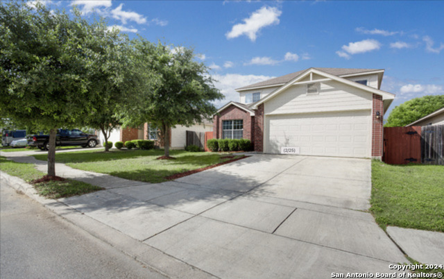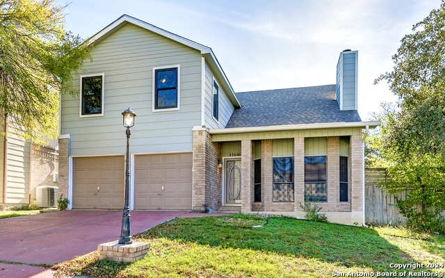8626 Kardla Frst, San Antonio, TX 78251
Property Photos
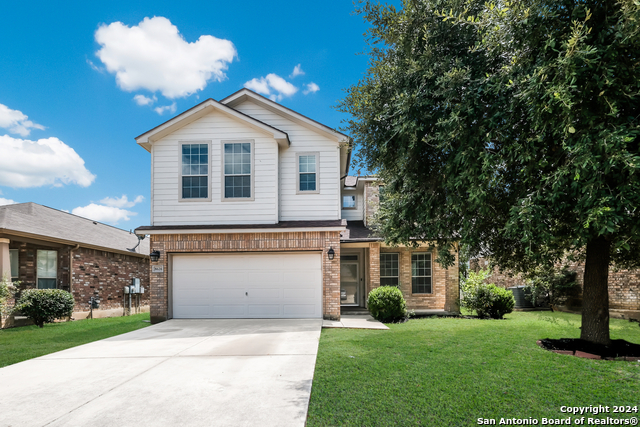
Would you like to sell your home before you purchase this one?
Priced at Only: $300,000
For more Information Call:
Address: 8626 Kardla Frst, San Antonio, TX 78251
Property Location and Similar Properties
Reduced
- MLS#: 1806667 ( Single Residential )
- Street Address: 8626 Kardla Frst
- Viewed: 70
- Price: $300,000
- Price sqft: $122
- Waterfront: No
- Year Built: 2010
- Bldg sqft: 2454
- Bedrooms: 4
- Total Baths: 3
- Full Baths: 2
- 1/2 Baths: 1
- Garage / Parking Spaces: 2
- Days On Market: 120
- Additional Information
- County: BEXAR
- City: San Antonio
- Zipcode: 78251
- Subdivision: Estonia
- District: Northside
- Elementary School: Evers
- Middle School: Jordan
- High School: Warren
- Provided by: Keller Williams City-View
- Contact: Matthew Bell
- (210) 696-9996

- DMCA Notice
-
DescriptionGreat 2 story, 4 bedroom, 2.5 bathroom home located in Estonia. Upon entry you'll notice the open floor plan with a view of the two downstairs living areas. Don't miss the wood look tile throughout. The kitchen features a large breakfast area, tons of cabinets for storage, and plenty of space for the chef of the house. The oversized pantry off the garage allows for all the storage you could need. The primary bedroom is huge and features vaulted celings, french doors, and an amazing primary bath. The primary bath features a standup shower, whirlpool garden tub, and a double vanity. You'll find 3 additional bedrooms and a nice loft area that can be used as a media room, game room, or whatever you can drum up. The backyard features a covered patio, built in grill area, and a nice sitting area. Don't miss out on this one!
Payment Calculator
- Principal & Interest -
- Property Tax $
- Home Insurance $
- HOA Fees $
- Monthly -
Features
Building and Construction
- Apprx Age: 14
- Builder Name: Tristone
- Construction: Pre-Owned
- Exterior Features: Brick, Siding
- Floor: Ceramic Tile, Vinyl
- Foundation: Slab
- Kitchen Length: 15
- Roof: Composition
- Source Sqft: Appsl Dist
School Information
- Elementary School: Evers
- High School: Warren
- Middle School: Jordan
- School District: Northside
Garage and Parking
- Garage Parking: Two Car Garage, Attached
Eco-Communities
- Water/Sewer: Water System, Sewer System
Utilities
- Air Conditioning: One Central
- Fireplace: Not Applicable
- Heating Fuel: Electric
- Heating: Central
- Window Coverings: All Remain
Amenities
- Neighborhood Amenities: None
Finance and Tax Information
- Days On Market: 117
- Home Owners Association Fee: 120
- Home Owners Association Frequency: Quarterly
- Home Owners Association Mandatory: Mandatory
- Home Owners Association Name: ESTONIA HOA
- Total Tax: 7270.13
Other Features
- Block: 47
- Contract: Exclusive Right To Sell
- Instdir: Take 1604 Loop W and take the exit toward Farm to Market Rd 1957/Potranco Road/Ingram Rd, right to stay on Texas 151 Access Rd E, left onto N Hunt, right onto Military Dr W, left onto Rapla Crossing, right onto Kardla Forest
- Interior Features: Two Living Area, Liv/Din Combo, Eat-In Kitchen, Two Eating Areas, Breakfast Bar, Walk-In Pantry, Game Room, All Bedrooms Upstairs, Cable TV Available, High Speed Internet, Laundry Main Level
- Legal Description: NCB 18288 (ESTONIA SUBDIVISION UT-1), BLOCK 47 LOT 9 2008 NE
- Ph To Show: 2102222227
- Possession: Closing/Funding
- Style: Two Story
- Views: 70
Owner Information
- Owner Lrealreb: No
Similar Properties
Nearby Subdivisions
Aviara Enclave
Brycewood
Cove At Westover Hills
Creekside
Crown Haven
Crown Meadows
Culebra Crossing
Doral
Estates Of Westover
Estonia
Grissom Trails
Legacy Trails
Magnolia Heights
Northside Metro
Oak Creek
Oak Creek New
Oakcreek Northwest
Pipers Meadow
Reserve At Culebra Creek
Sierra Vista
Spring Vistas
The Heights At Westover
The Meadows At The Reser
Timber Ridge
Timberidge
Westover Crossing
Westover Elms
Westover Forest
Westover Hills
Westover Place
Westover Ridge
Westover Valley
Wood Glen
Woodglen

- Millie Wang
- Premier Realty Group
- Mobile: 210.289.7921
- Office: 210.641.1400
- mcwang999@gmail.com


