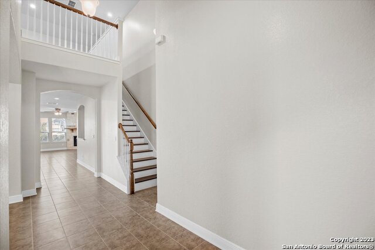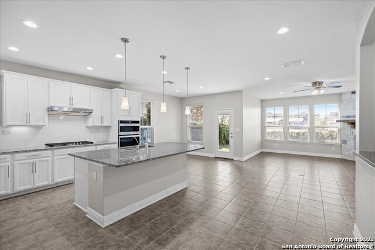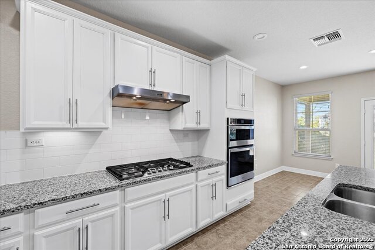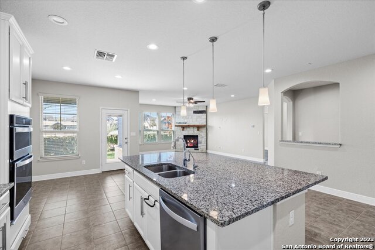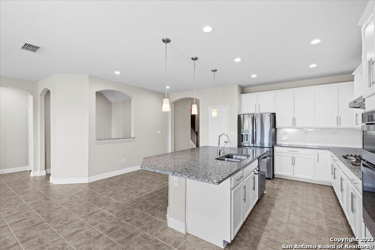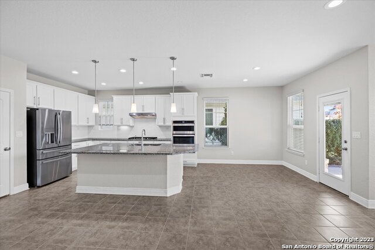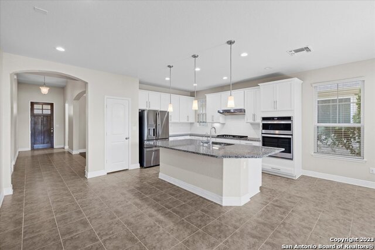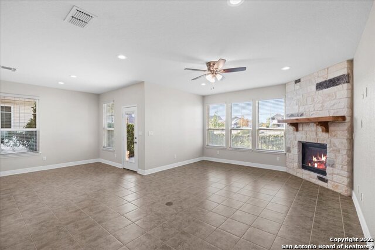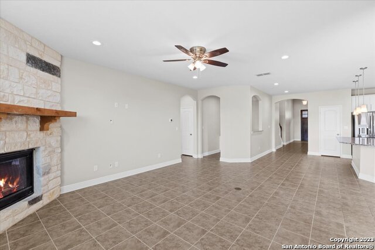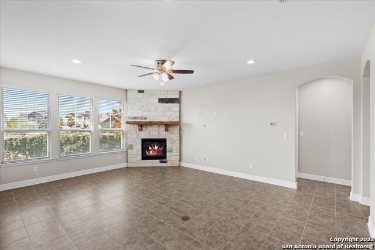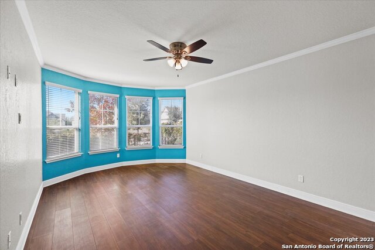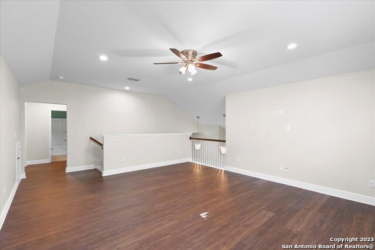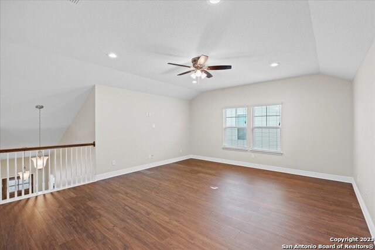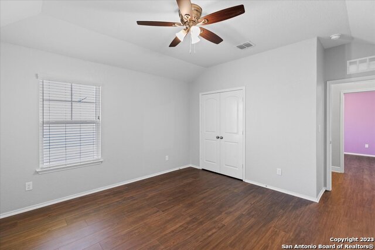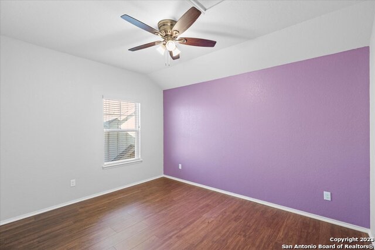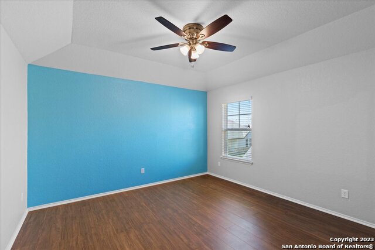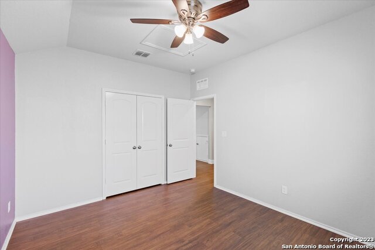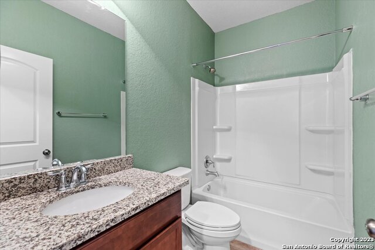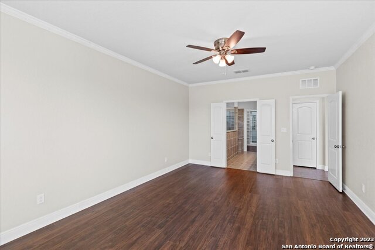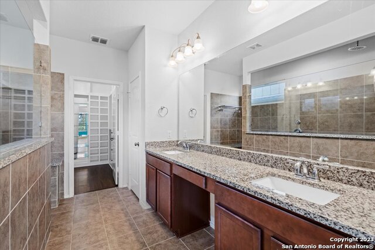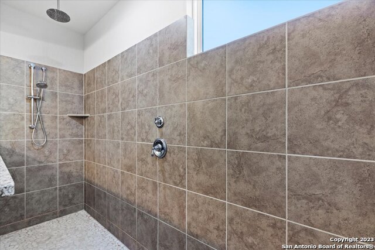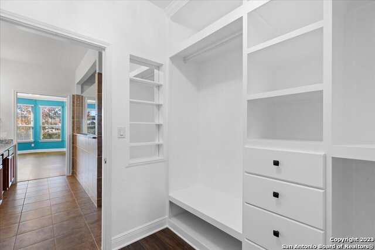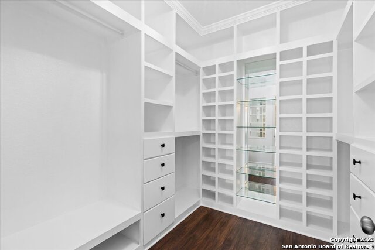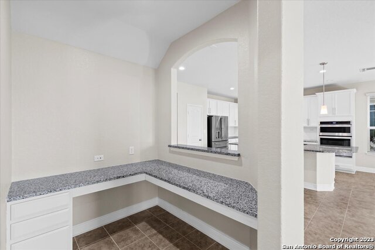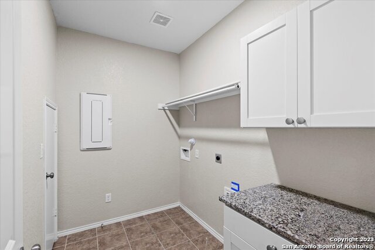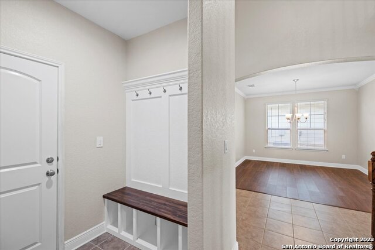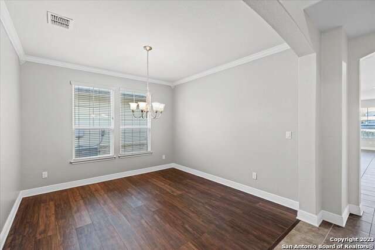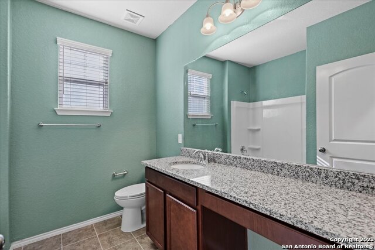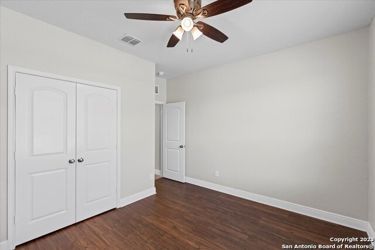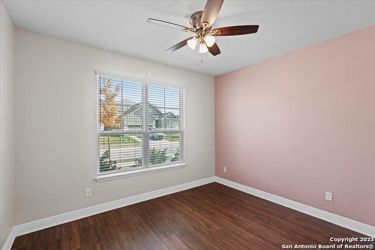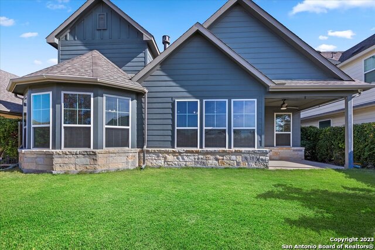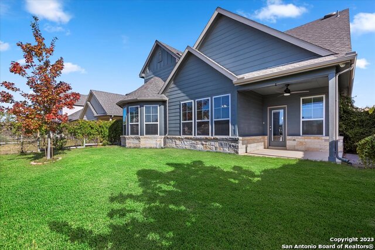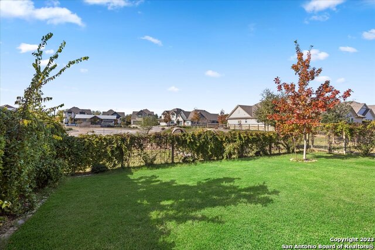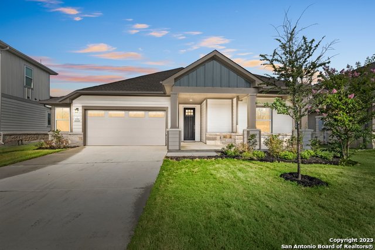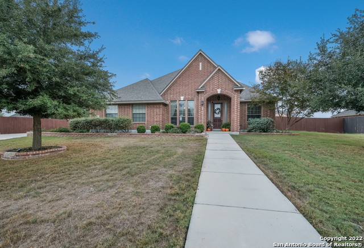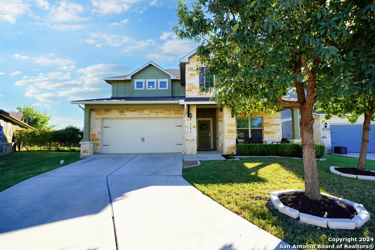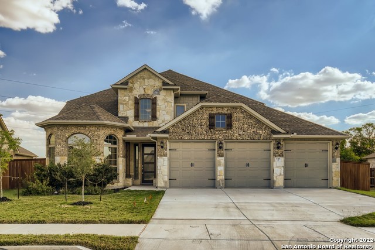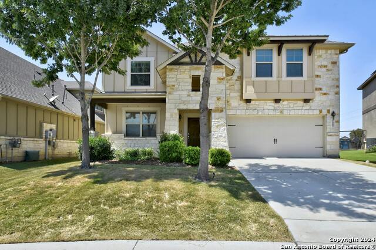9107 Curling Post, Schertz, TX 78154
Property Photos
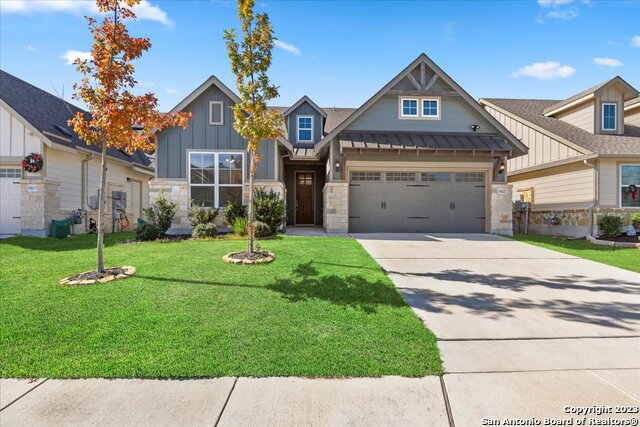
Would you like to sell your home before you purchase this one?
Priced at Only: $2,950
For more Information Call:
Address: 9107 Curling Post, Schertz, TX 78154
Property Location and Similar Properties
- MLS#: 1807594 ( Residential Rental )
- Street Address: 9107 Curling Post
- Viewed: 60
- Price: $2,950
- Price sqft: $1
- Waterfront: No
- Year Built: 2018
- Bldg sqft: 2785
- Bedrooms: 4
- Total Baths: 3
- Full Baths: 3
- Days On Market: 103
- Additional Information
- County: GUADALUPE
- City: Schertz
- Zipcode: 78154
- Subdivision: The Crossvine
- District: CALL DISTRICT
- Elementary School: Rose Garden
- Middle School: Corbett
- High School: Clemens
- Provided by: Ruby Cove Real Estate, LLC
- Contact: Mindy Anne Boening
- (210) 551-1956

- DMCA Notice
-
DescriptionStep into this beautifully designed 4 Bedroom/3 Bath home that invites family interaction! This open floor plan boasts large kitchen with ample storage, Sizeable kitchen island, high ceilings, Eat in kitchen area, Formal Dining Room, Primary and Second bedroom downstairs! Enjoy family game night in the upstairs game room, or relax and dine on the covered rear patio with no neighbors behind you! Large 2 car garage also includes additional storage space to fit your needs (Additional Garage Storage size 13 X 1
Payment Calculator
- Principal & Interest -
- Property Tax $
- Home Insurance $
- HOA Fees $
- Monthly -
Features
Building and Construction
- Builder Name: Pulte
- Exterior Features: Stone/Rock, Siding
- Flooring: Ceramic Tile, Laminate
- Foundation: Slab
- Kitchen Length: 19
- Roof: Composition
- Source Sqft: Appsl Dist
Land Information
- Lot Description: Street Gutters, Mature Trees (ext feat), Level
School Information
- Elementary School: Rose Garden
- High School: Clemens
- Middle School: Corbett
- School District: CALL DISTRICT
Garage and Parking
- Garage Parking: Two Car Garage
Eco-Communities
- Water/Sewer: Water System, Sewer System
Utilities
- Air Conditioning: One Central
- Fireplace: Not Applicable
- Heating Fuel: Natural Gas
- Heating: Central
- Recent Rehab: No
- Window Coverings: All Remain
Amenities
- Common Area Amenities: Pool, Jogging Trail, Playground, Bike Trails
Finance and Tax Information
- Application Fee: 60
- Days On Market: 90
- Max Num Of Months: 12
- Security Deposit: 3000
Rental Information
- Rent Includes: No Inclusions
- Tenant Pays: Gas/Electric, Water/Sewer, Interior Maintenance, Yard Maintenance, Garbage Pickup, Renters Insurance Required
Other Features
- Application Form: ONLINE
- Apply At: RUBYCOVERENTALS.COM
- Instdir: From Hwy 1604 go east and turn left onto lower Seguin Rd., turn right onto FM1518, The Crossvine entrance will be on the right. From downtown San Antonio, take I-10 E. Take Exit 591 to FM 1518 and turn left on FM 1518.
- Interior Features: Two Living Area, Separate Dining Room, Eat-In Kitchen, Two Eating Areas, Island Kitchen, Walk-In Pantry, Game Room, Utility Room Inside, Secondary Bedroom Down, High Ceilings, Open Floor Plan, Pull Down Storage, Cable TV Available, High Speed Internet, Laundry Main Level, Laundry Lower Level, Walk in Closets, Attic - Pull Down Stairs
- Legal Description: CB 5059N (THE CROSSVINE MOD-1 UT-4 PH-A), BLOCK 4 LOT 9 2018
- Min Num Of Months: 12
- Miscellaneous: Not Applicable
- Occupancy: Vacant
- Personal Checks Accepted: No
- Ph To Show: 210-222-2227
- Restrictions: Smoking Outside Only
- Salerent: For Rent
- Section 8 Qualified: No
- Style: Two Story
- Views: 60
Owner Information
- Owner Lrealreb: No
Similar Properties
Nearby Subdivisions
Ashley Place
Aviation Heights
Berrry Creek
Bindseil Farms
Carolina Crossing
Carolina Crossing 2/
Estates Of Kensington Ranch
Forest Ridge
Greenfield Village
Greenshire
Horseshoe Oaks
Kramer Farm
Laura Heights Estates
Oak Forest
Parkland Village
Retreat At Kensington Ranch
Rhine Valley
Savannah Square
Sedona
Summit At Kensington Ranch
The Crossvine
The Trails Of Kensington Ranch
The Village/schertz
Val Verde
Willow Grove Sub (sc)
Woodland Oaks
Wynnbrook

- Millie Wang
- Premier Realty Group
- Mobile: 210.289.7921
- Office: 210.641.1400
- mcwang999@gmail.com


