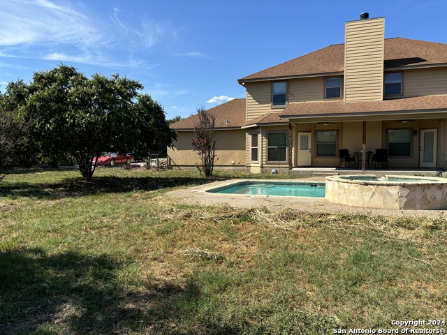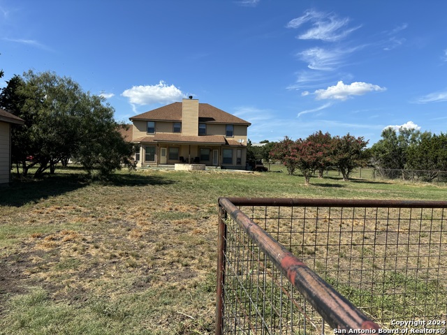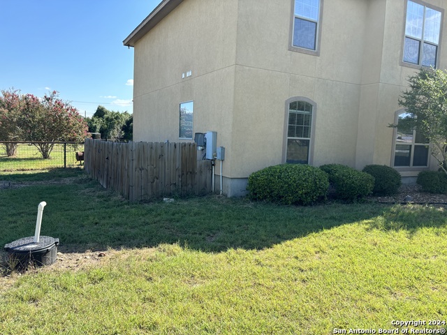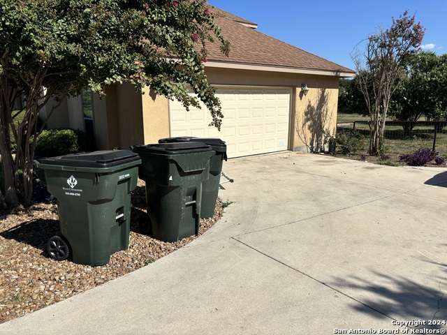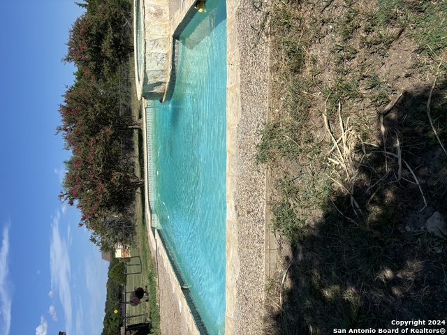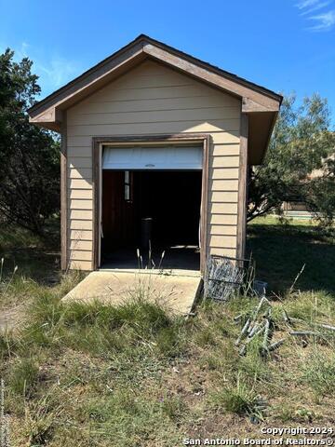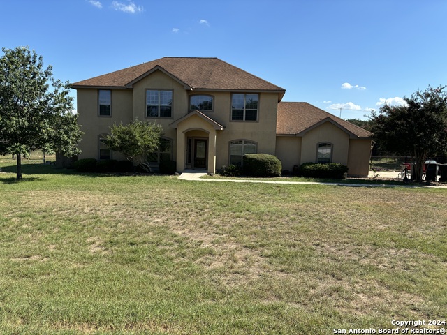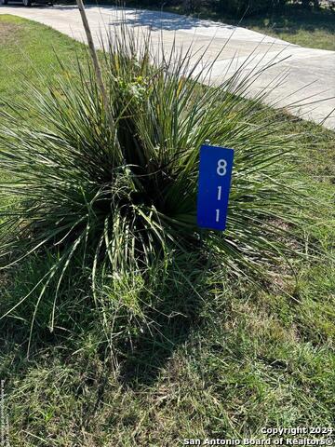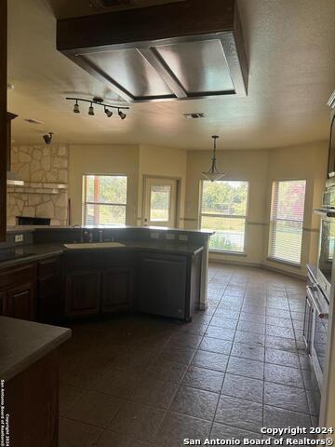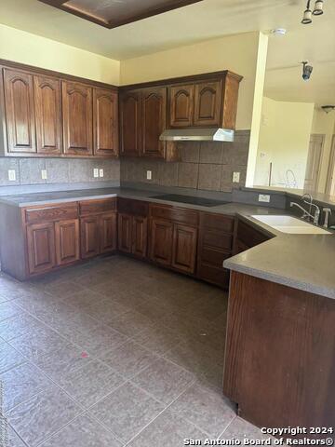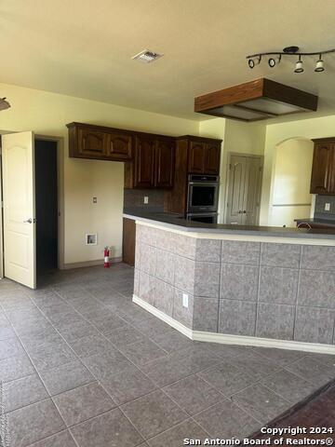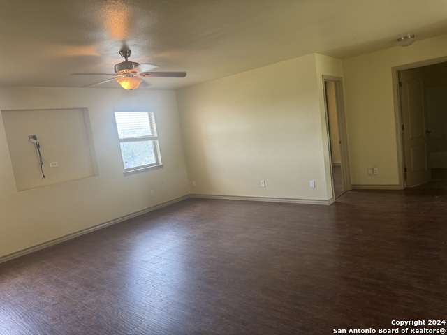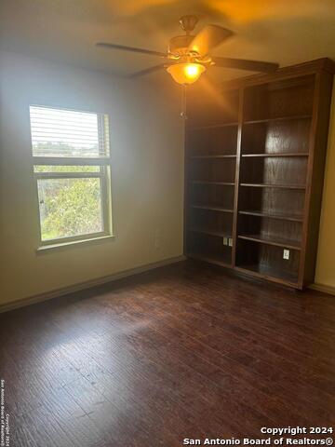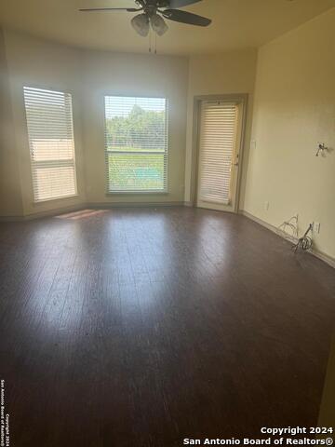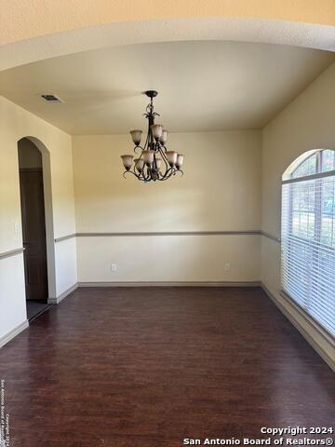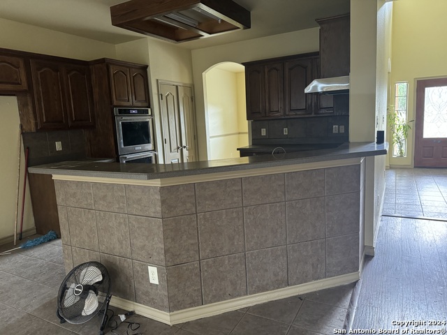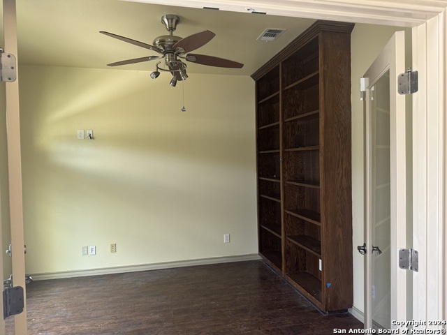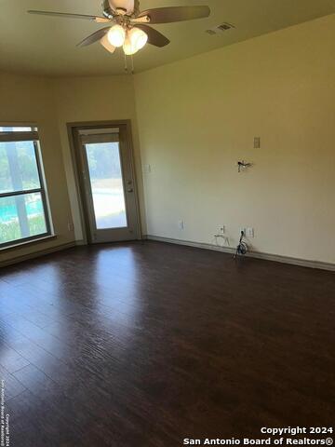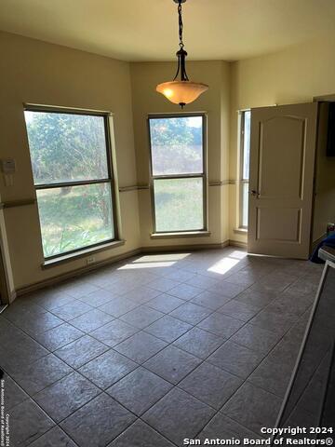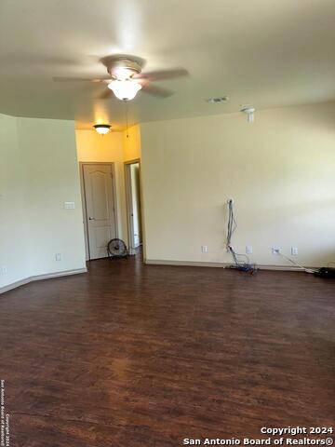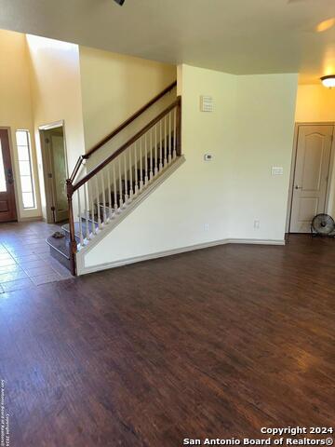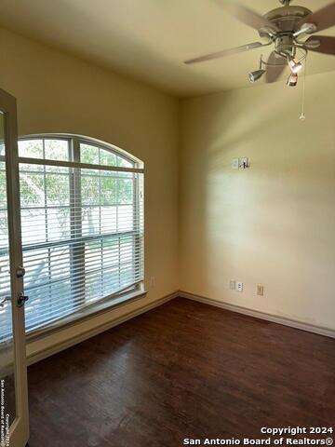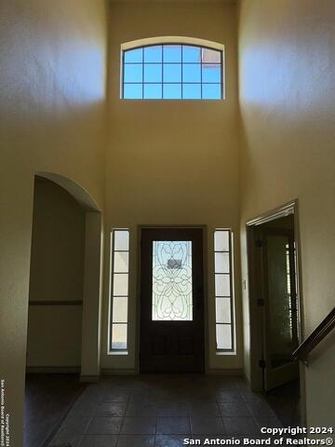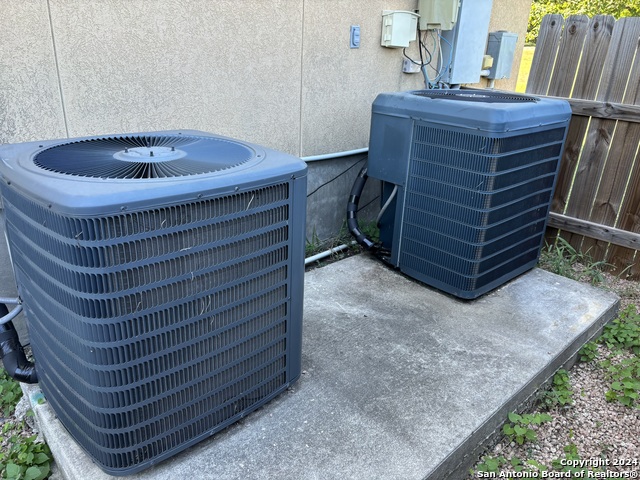811 Stirrup Dr, Spring Branch, TX 78070
Property Photos
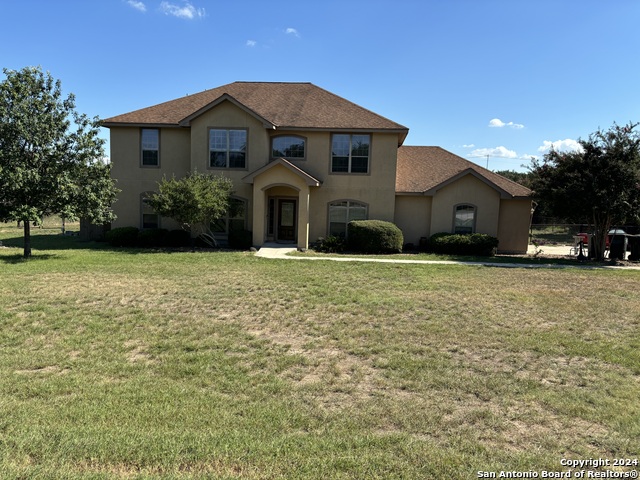
Would you like to sell your home before you purchase this one?
Priced at Only: $745,000
For more Information Call:
Address: 811 Stirrup Dr, Spring Branch, TX 78070
Property Location and Similar Properties
- MLS#: 1807836 ( Single Residential )
- Street Address: 811 Stirrup Dr
- Viewed: 52
- Price: $745,000
- Price sqft: $249
- Waterfront: No
- Year Built: 2006
- Bldg sqft: 2996
- Bedrooms: 6
- Total Baths: 4
- Full Baths: 3
- 1/2 Baths: 1
- Garage / Parking Spaces: 2
- Days On Market: 102
- Additional Information
- County: COMAL
- City: Spring Branch
- Zipcode: 78070
- Subdivision: Windmill Ranch
- District: Comal
- Elementary School: Bill Brown
- Middle School: Arlon Seay
- High School: Smiton Valley
- Provided by: San Antonio Home, REALTORS, LLC
- Contact: Angelenette Monroe
- (210) 733-3100

- DMCA Notice
-
DescriptionBeautifully Maintained 6 Bedroom, 3.5 Bath Home . This stunning 6 bedroom, 3.5 bath home offers a perfect blend of luxury, comfort, and peace of mind. Appraised at $745,000 on August 30, 2024 and meticulously maintained, nearly all repairs have been completed following a pre inspection making it move in ready for its next fortunate owner. "Seller will contribute up to $3,000 toward buyer's closing costs." This home provides plenty of space for family and guests. The 6th bedroom, complete with custom built in shelves, is perfect for use as a second office or study. Second floor bathroom is fully handicap accessible for added convenience. The modern kitchen is a chef's dream, featuring an induction stove, double oven, and under sink water purifier. Enjoy a whole home water softener system for enhanced comfort. New windows in the master bedroom and loft (order 9/10/2024) will add to the home's energy efficiency. Security & Technology: Stay connected with high speed Cat 5 wiring throughout the home and enjoy peace of mind with exterior wiring ready for security cameras. The backyard is a private retreat, featuring a swimming pool, dog kennel, and one car shed for storage or hobbies. A built in floor safe adds an extra layer of security for your valuables. Home has been appraised and pre inspected, with over 98% of repairs addressed. This property is ideally situated in a gated community, offering both security and convenience. It's just minutes away from CVS, Walgreens, HEB, Walmart, Singing Hills Shopping Center, and The Shops at Faithville Park. You'll find a variety of places to worship, exercise, and enjoy local amenities. The community is well connected with public and private schools, day care centers, an emergency hospital, and urgent care facilities nearby. Plus, UPS services are close by, and the school bus picks up children right within the community, making school commutes hassle free.
Payment Calculator
- Principal & Interest -
- Property Tax $
- Home Insurance $
- HOA Fees $
- Monthly -
Features
Building and Construction
- Apprx Age: 18
- Builder Name: Cummings
- Construction: Pre-Owned
- Exterior Features: Stucco, Siding
- Floor: Ceramic Tile, Wood
- Foundation: Slab
- Kitchen Length: 23
- Other Structures: None, Storage
- Roof: Composition
- Source Sqft: Appsl Dist
Land Information
- Lot Description: County VIew, 2 - 5 Acres
- Lot Improvements: County Road, Interstate Hwy - 1 Mile or less
School Information
- Elementary School: Bill Brown
- High School: Smithson Valley
- Middle School: Arlon Seay
- School District: Comal
Garage and Parking
- Garage Parking: Two Car Garage
Eco-Communities
- Energy Efficiency: Radiant Barrier, Ceiling Fans
- Water/Sewer: Water System
Utilities
- Air Conditioning: Two Central
- Fireplace: One
- Heating Fuel: Electric
- Heating: Central
- Recent Rehab: No
- Utility Supplier Elec: Pedernales
- Utility Supplier Grbge: Wast Connect
- Utility Supplier Sewer: Southwest wa
- Utility Supplier Water: Southwest wa
- Window Coverings: Some Remain
Amenities
- Neighborhood Amenities: Controlled Access, Other - See Remarks
Finance and Tax Information
- Days On Market: 89
- Home Owners Association Fee: 500
- Home Owners Association Frequency: Annually
- Home Owners Association Mandatory: Mandatory
- Home Owners Association Name: WINDMILL
- Total Tax: 11044.11
Rental Information
- Currently Being Leased: No
Other Features
- Contract: Exclusive Right To Sell
- Instdir: 281 North and Highway 46 take 281 N to 46 across the street from HEB, make a right where you see Walgreen's. Do not pass Walgreen
- Interior Features: Two Living Area, Auxillary Kitchen, Breakfast Bar, Study/Library, Loft, Utility Room Inside, Secondary Bedroom Down, Walk in Closets, Attic - Access only
- Legal Desc Lot: 176
- Legal Description: WINDMILL RANCH 5, LOT 176
- Miscellaneous: Cluster Mail Box, School Bus
- Occupancy: Vacant
- Ph To Show: 2102222222
- Possession: Closing/Funding
- Style: Two Story
- Views: 52
Owner Information
- Owner Lrealreb: Yes
Nearby Subdivisions
25.729 Acres Out Of H. Lussman
Cascada At Canyon Lake
Cascada Canyon Lake 1
Comal Hills
Creekwood Ranches
Cross Canyon Ranch 1
Cypress Cove
Cypress Cove 1
Cypress Cove 10
Cypress Cove 2
Cypress Cove 6
Cypress Cove Comal
Cypress Lake Gardens
Cypress Lake Grdns/western Ski
Cypress Sprgs The Guadalupe 1
Cypress Springs
Deer River
Deer River Ph 2
Guadalupe Hills
Guadalupe River Estates
Indian Hills
Indian Hills Est 2
Lake Of The Hills
Lake Of The Hills Estates
Lake Of The Hills West
Lantana Ridge
Leaning Oaks Ranch
Mystic Shores
Mystic Shores 11
Mystic Shores 16
Mystic Shores 18
Mystic Shores 3
Mystic Shores 8
N/a
Oakland Estates
Peninsula At Mystic Shores
Peninsula Mystic Shores 1
Peninsula Mystic Shores 2
Preserve At Singing Hills The
Rayner Ranch
Rebecca Creek Park
Rebecca Creek Park 1
River Crossing
River Crossing 4
Rivermont
Serenity Oaks
Singing Hills
Spring Branch Meadows
Springs @ Rebecca Crk
Springs Rebecca Creek 3a
Stallion Estates
Sun Valley
The Crossing At Spring Creek
The Peninsula On Lake Buchanan
The Preserve At Singing Hills
Twin Sister Estates
Twin Sisters Estates
Whispering Hills
Windmill Ranch
Woods At Spring Branch

- Millie Wang
- Premier Realty Group
- Mobile: 210.289.7921
- Office: 210.641.1400
- mcwang999@gmail.com


