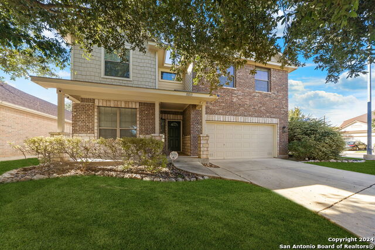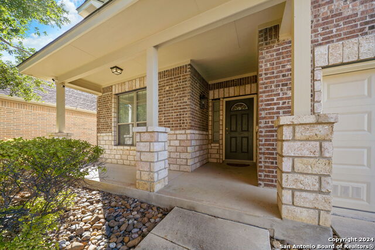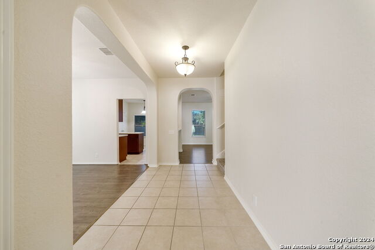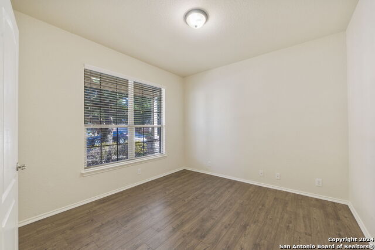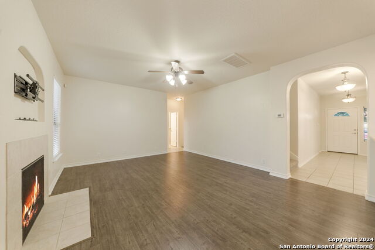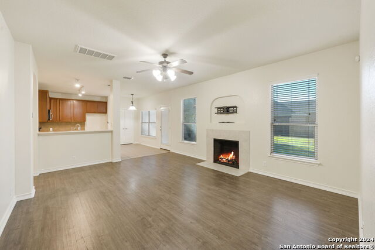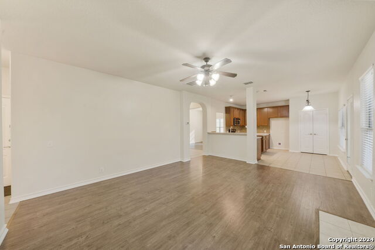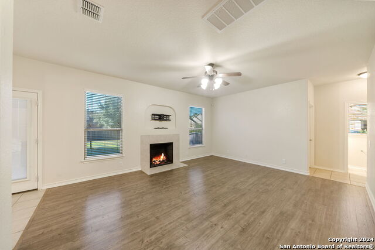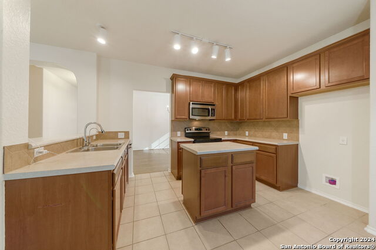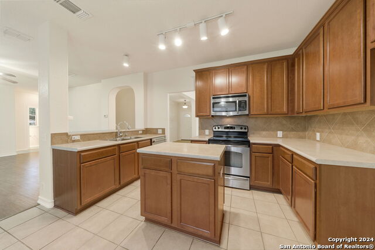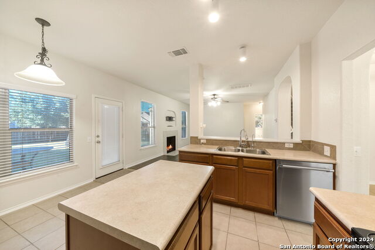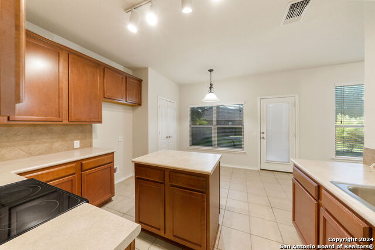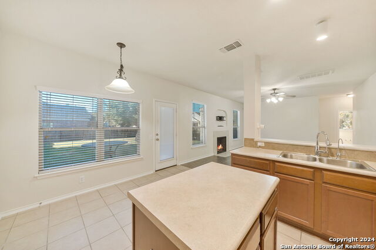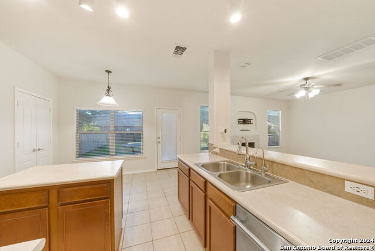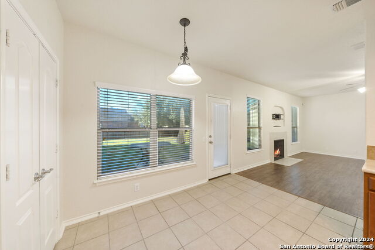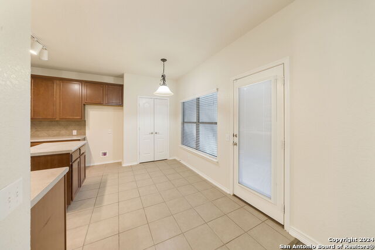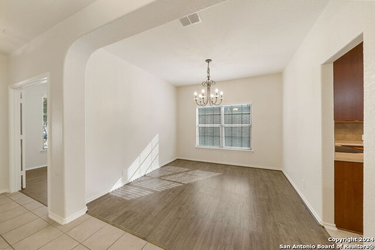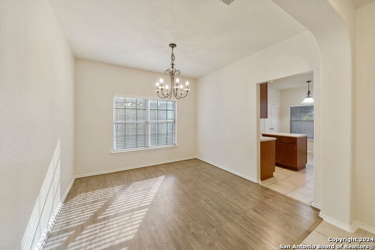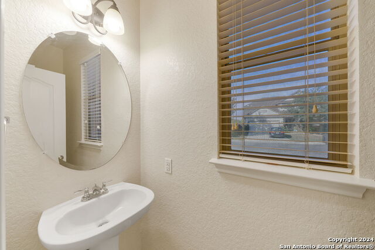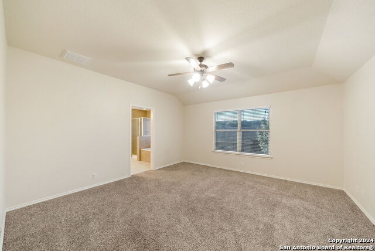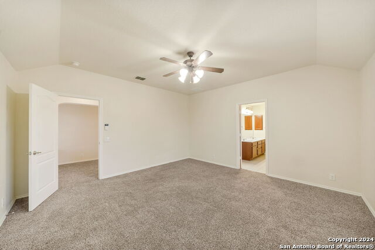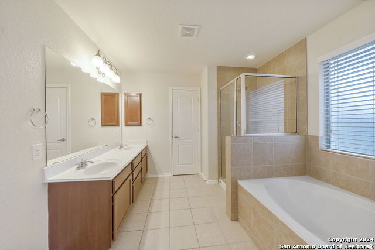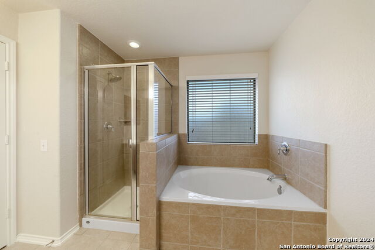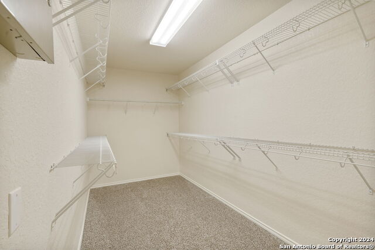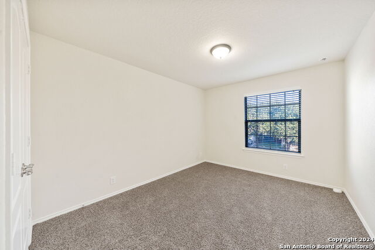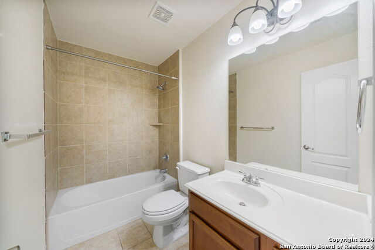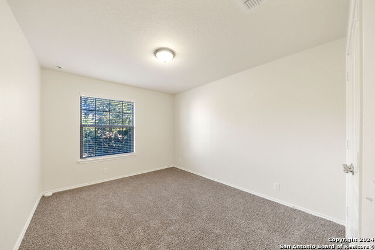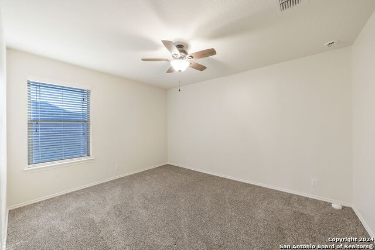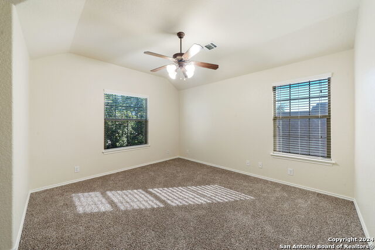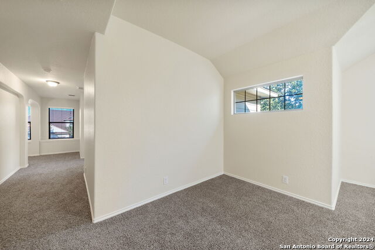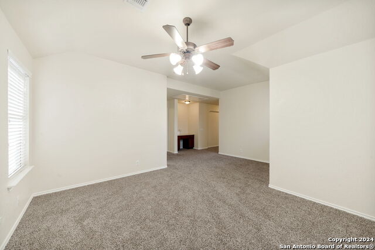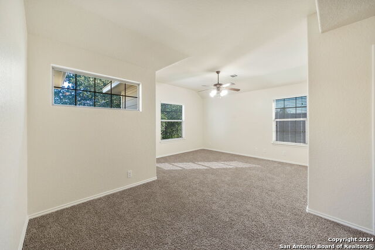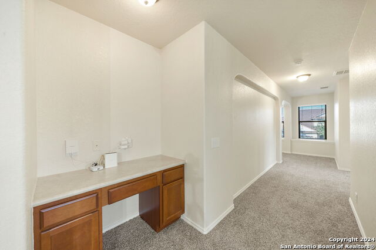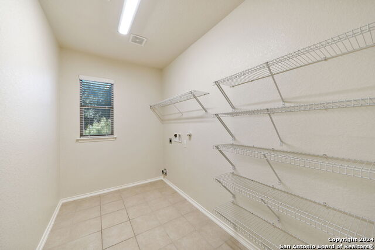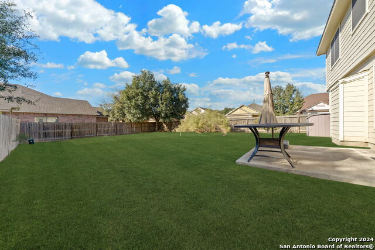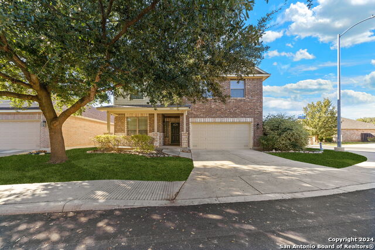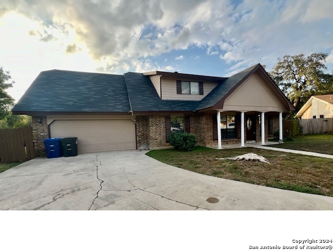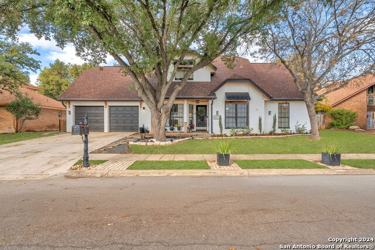10211 Elizabeth Ct, San Antonio, TX 78240
Property Photos
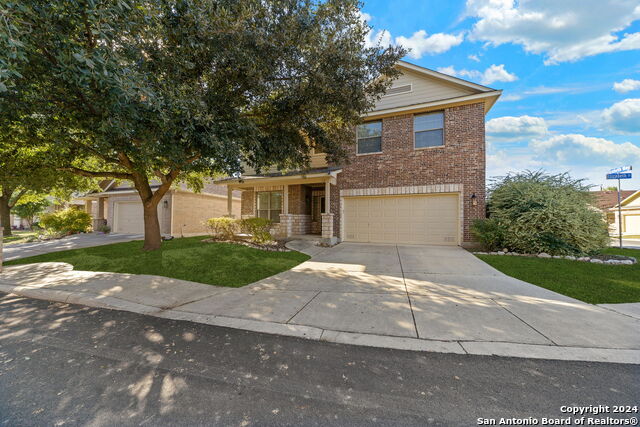
Would you like to sell your home before you purchase this one?
Priced at Only: $419,000
For more Information Call:
Address: 10211 Elizabeth Ct, San Antonio, TX 78240
Property Location and Similar Properties
- MLS#: 1808697 ( Single Residential )
- Street Address: 10211 Elizabeth Ct
- Viewed: 14
- Price: $419,000
- Price sqft: $161
- Waterfront: No
- Year Built: 2009
- Bldg sqft: 2602
- Bedrooms: 4
- Total Baths: 3
- Full Baths: 2
- 1/2 Baths: 1
- Garage / Parking Spaces: 2
- Days On Market: 111
- Additional Information
- County: BEXAR
- City: San Antonio
- Zipcode: 78240
- Subdivision: Prue Bend
- District: Northside
- Elementary School: Wanke
- Middle School: Stinson Katherine
- High School: Louis D Brandeis
- Provided by: Sendero SA Real Estate Group
- Contact: Brooke Davidson
- (210) 573-4447

- DMCA Notice
-
DescriptionLocation, location! Fantastic opportunity to live in the heart of it ALL in a small, boutique community across from the Prue Trailhead connecting to OP Schnabel Park. Situated on a corner lot, this beautiful 4 bedroom, 2 1/2 bath home has room for everyone. As you enter, a study and formal dining/flex space are located off the foyer. The kitchen offers abundant cabinetry, stainless appliances and a center island opening to the breakfast and great room all overlooking the rear patio and back yard. The oversized, self contained utility room and powder bath along with a large storage closet are conveniently located as you exit to the garage. Upstairs features all bedrooms, a large double game room and a desk area. The spacious primary suite offers a shower and soaking tub along with an oversized closet. Neutral colors throughout to compliment any decor. Energy efficient spray FOAM insulation, solar screens, a NEW Trane HVAC system and water heater, a water softener, a water filtration system, eggshell paint, USB plugs in the kitchen and Arlo security cameras are added inclusions. Exceptionally clean and ready for immediate move in. This quaint and quiet neighborhood offers convenient access to highways, shopping, restaurants, the Medical Center, UTSA, The Rim, La Cantera and many major employers.
Payment Calculator
- Principal & Interest -
- Property Tax $
- Home Insurance $
- HOA Fees $
- Monthly -
Features
Building and Construction
- Apprx Age: 15
- Construction: Pre-Owned
- Exterior Features: Brick, Stone/Rock, Siding
- Floor: Carpeting, Ceramic Tile, Laminate
- Foundation: Slab
- Kitchen Length: 14
- Roof: Composition
- Source Sqft: Appsl Dist
Land Information
- Lot Description: Corner
- Lot Improvements: Street Paved, Curbs, Sidewalks, Streetlights
School Information
- Elementary School: Wanke
- High School: Louis D Brandeis
- Middle School: Stinson Katherine
- School District: Northside
Garage and Parking
- Garage Parking: Two Car Garage
Eco-Communities
- Energy Efficiency: Programmable Thermostat, Foam Insulation, Ceiling Fans
- Water/Sewer: Water System, Sewer System
Utilities
- Air Conditioning: One Central
- Fireplace: Family Room
- Heating Fuel: Electric
- Heating: Central, Heat Pump
- Utility Supplier Elec: CPS
- Utility Supplier Grbge: CITY
- Utility Supplier Other: Google Fiber
- Utility Supplier Sewer: SAWS
- Utility Supplier Water: SAWS
- Window Coverings: All Remain
Amenities
- Neighborhood Amenities: None
Finance and Tax Information
- Days On Market: 16
- Home Owners Association Fee: 49
- Home Owners Association Frequency: Monthly
- Home Owners Association Mandatory: Mandatory
- Home Owners Association Name: PRUE BEND HOA
- Total Tax: 7854.61
Rental Information
- Currently Being Leased: No
Other Features
- Contract: Exclusive Right To Sell
- Instdir: Prue Rd to Prue Bend; left on Elizabeth Way, right on Elizabeth Ct. Home will be on the right corner.
- Interior Features: Two Living Area, Separate Dining Room, Eat-In Kitchen, Two Eating Areas, Island Kitchen, Breakfast Bar, Study/Library, Game Room, Utility Room Inside, All Bedrooms Upstairs, 1st Floor Lvl/No Steps, Open Floor Plan, Cable TV Available, High Speed Internet, Laundry Main Level, Laundry Room, Walk in Closets, Attic - Pull Down Stairs
- Legal Description: NCB 19105 BLK 3 LOT 8 (PRUE BEND SUBD) PLAT 9565/180 FILED 5
- Occupancy: Vacant, Owner
- Ph To Show: 210-222-2227
- Possession: Closing/Funding
- Style: Two Story, Traditional
- Views: 14
Owner Information
- Owner Lrealreb: Yes
Similar Properties
Nearby Subdivisions
Alamo Farmsteads
Alamo Farmsteads Ns
Apple Creek
Bluffs At Westchase
Canterfield
Country View
Country View Village
Cypress Hollow
Cypress Trails
Eckhert Crossing
Elmridge
Enclave Of Rustic Oaks
Forest Meadows
Forest Meadows Ns
Forest Oaks
French Creek Village
Kenton
Kenton Place
Kenton Place Two
Laurel Hills
Leon Valley
Lincoln Park
Lochwood Est.
Lochwood Estates
Lost Oaks
N/a
Oak Bluff
Oak Hills Terrace
Oakhills Terrace - Bexar Count
Oakland Estates
Pavona Place
Pecan Hill
Pembroke Village
Pheasant Creek
Preserve At Research Enclave
Providence Place
Prue Bend
Retreat At Glen Heather
Retreat At Oak Hills
Rockwell Village
Rowley Gardens
Summerwood
The Village At Rusti
The Villas At Roanoke
Villamanta
Villas At Babcock
Villas At Northgate
Villas At Roanoke
Wellesley Manor
Westchase Village
Whisper Creek
Wildwood
Wildwood One

- Millie Wang
- Premier Realty Group
- Mobile: 210.289.7921
- Office: 210.641.1400
- mcwang999@gmail.com


