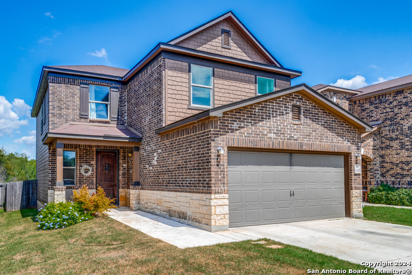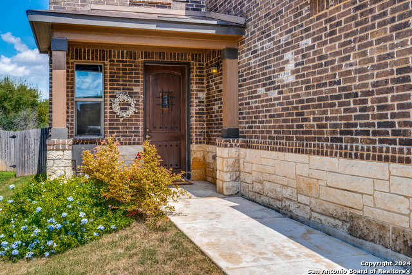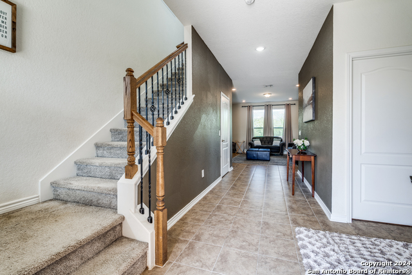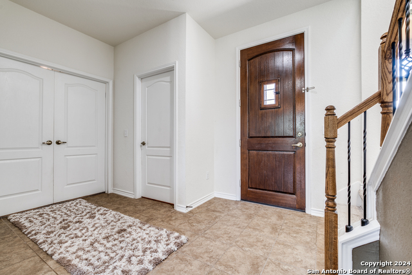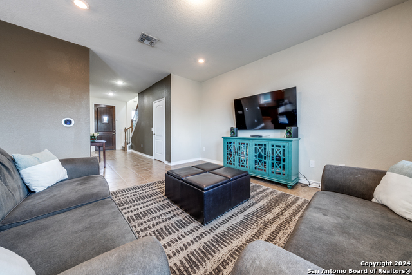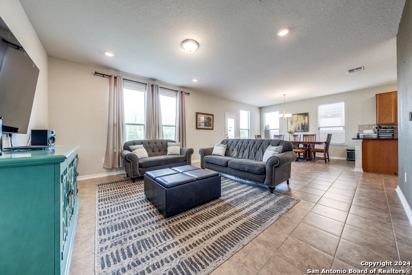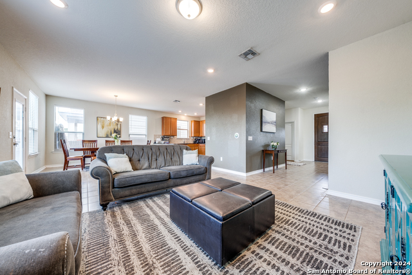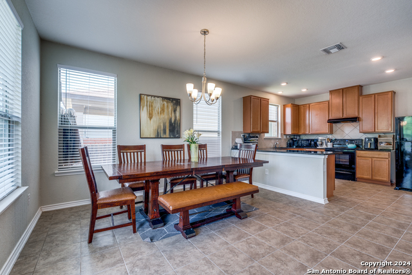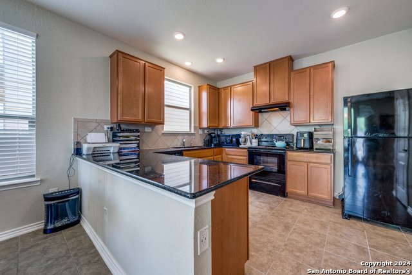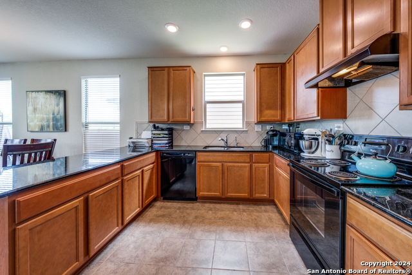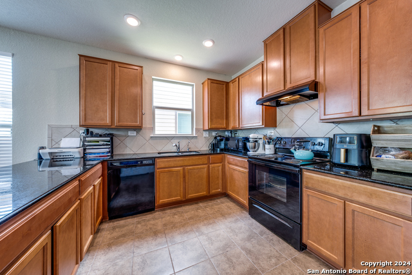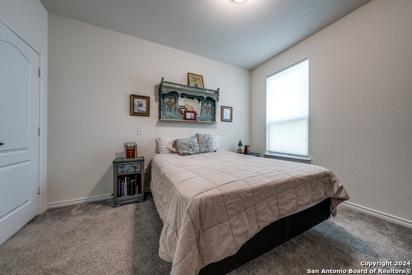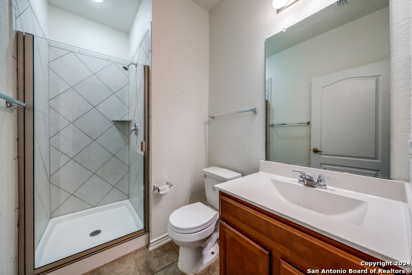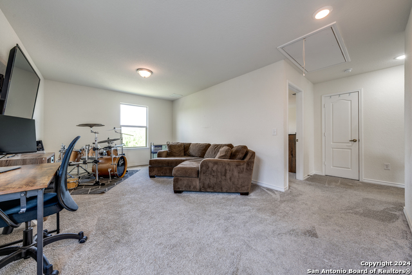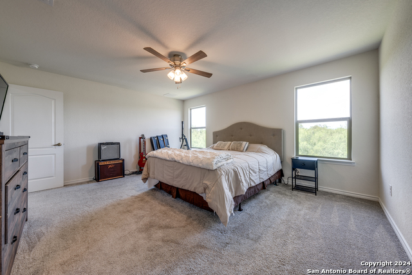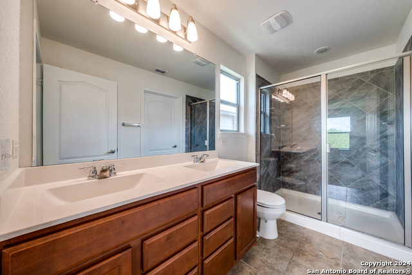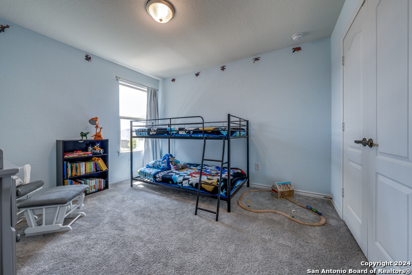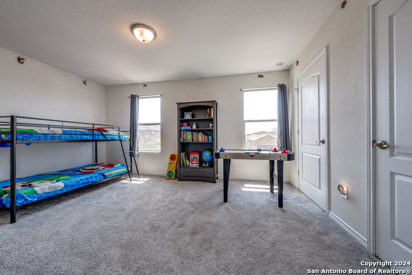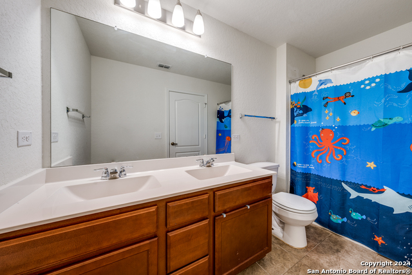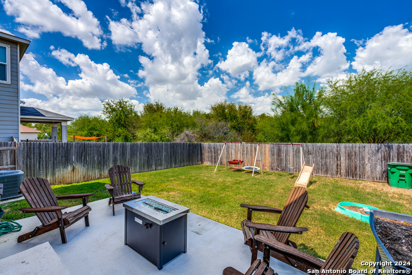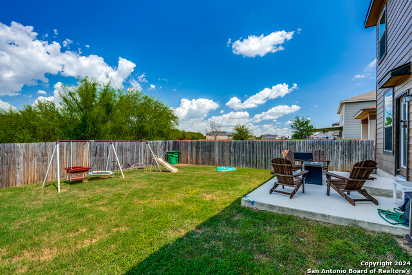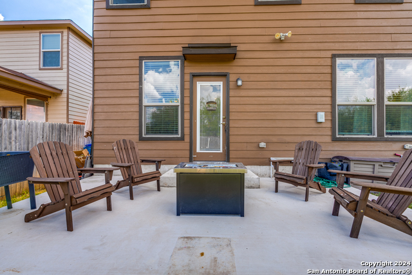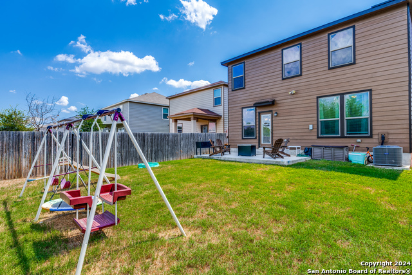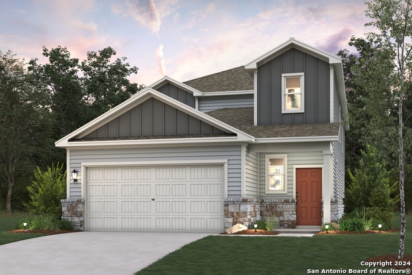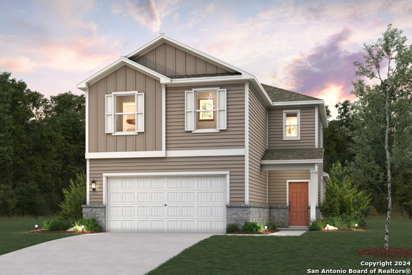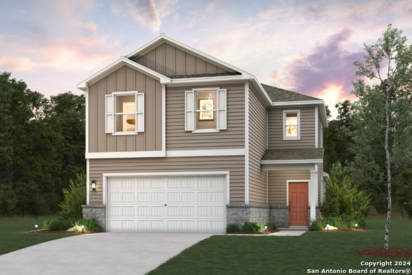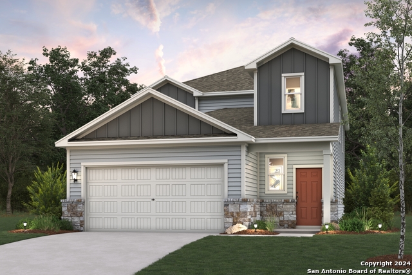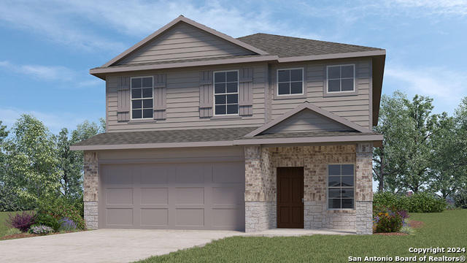1015 Gruma , San Antonio, TX 78214
Property Photos

Would you like to sell your home before you purchase this one?
Priced at Only: $285,000
For more Information Call:
Address: 1015 Gruma , San Antonio, TX 78214
Property Location and Similar Properties
- MLS#: 1811335 ( Single Residential )
- Street Address: 1015 Gruma
- Viewed: 93
- Price: $285,000
- Price sqft: $128
- Waterfront: No
- Year Built: 2020
- Bldg sqft: 2230
- Bedrooms: 3
- Total Baths: 3
- Full Baths: 3
- Garage / Parking Spaces: 2
- Days On Market: 101
- Additional Information
- County: BEXAR
- City: San Antonio
- Zipcode: 78214
- Subdivision: Loma Mesa
- District: Harlandale I.S.D
- Elementary School: Schulze
- Middle School: Kingsborough
- High School: Mccollum
- Provided by: San Antonio Portfolio KW RE
- Contact: Emily Bailey
- (210) 698-9996

- DMCA Notice
-
DescriptionThis stunning 3 bedroom, 3 full bath residence offers a thoughtfully designed floor plan perfect for modern living. Upon entry, you'll find a versatile office/study on the main floor, which can easily serve as a 4th bedroom for guests or growing families. The convenience of a full bathroom downstairs adds flexibility and functionality. Upstairs, a spacious family room provides the perfect gathering spot for movie nights, playtime, or relaxation. The generously sized master suite, along with two additional bedrooms, ensures plenty of space for everyone. Step outside to the beautiful, large backyard, which backs up to a serene greenbelt, offering privacy and a peaceful natural setting ideal for outdoor entertaining or quiet moments of retreat. This home offers the best of both indoor comfort and outdoor beauty, making it a true gem in Loma Mesa. Don't miss your chance to experience this incredible home for yourself!
Payment Calculator
- Principal & Interest -
- Property Tax $
- Home Insurance $
- HOA Fees $
- Monthly -
Features
Building and Construction
- Builder Name: KB Homes
- Construction: Pre-Owned
- Exterior Features: Brick, Stone/Rock, Cement Fiber
- Floor: Carpeting, Ceramic Tile
- Foundation: Slab
- Kitchen Length: 11
- Roof: Composition
- Source Sqft: Appsl Dist
Land Information
- Lot Description: On Greenbelt, County VIew, Level
- Lot Improvements: Street Paved, Curbs, Sidewalks
School Information
- Elementary School: Schulze
- High School: Mccollum
- Middle School: Kingsborough
- School District: Harlandale I.S.D
Garage and Parking
- Garage Parking: Two Car Garage
Eco-Communities
- Water/Sewer: City
Utilities
- Air Conditioning: One Central
- Fireplace: Not Applicable
- Heating Fuel: Electric
- Heating: Central
- Window Coverings: Some Remain
Amenities
- Neighborhood Amenities: Park/Playground
Finance and Tax Information
- Days On Market: 75
- Home Owners Association Fee: 264
- Home Owners Association Frequency: Annually
- Home Owners Association Mandatory: Mandatory
- Home Owners Association Name: LOMA RESIDENTIAL COMMUNITY INC
- Total Tax: 7246.05
Other Features
- Accessibility: First Floor Bath, Stall Shower
- Contract: Exclusive Right To Sell
- Instdir: Continue on US-281 S/I- 410 Access Rd/SE Loop 410 Acc Rd. Drive to Gruma
- Interior Features: Two Living Area, Eat-In Kitchen, Breakfast Bar, Study/Library, Open Floor Plan, Cable TV Available, High Speed Internet, Laundry Main Level, Laundry Room, Walk in Closets
- Legal Desc Lot: 44
- Legal Description: NCB 11156 (LOMA MESA UT-2), BLOCK 1 LOT 44 2019-NEW PER PLAT
- Miscellaneous: Builder 10-Year Warranty, Investor Potential
- Occupancy: Owner
- Ph To Show: SHOWINGTIME
- Possession: Closing/Funding
- Style: Two Story
- Views: 93
Owner Information
- Owner Lrealreb: No
Similar Properties

- Millie Wang
- Premier Realty Group
- Mobile: 210.289.7921
- Office: 210.641.1400
- mcwang999@gmail.com


