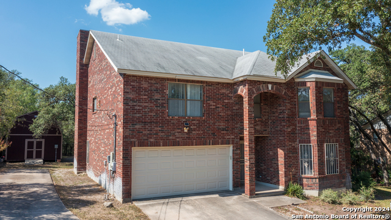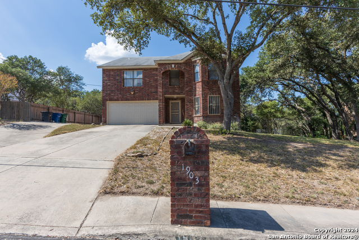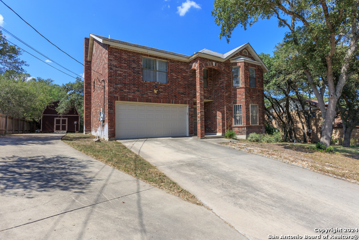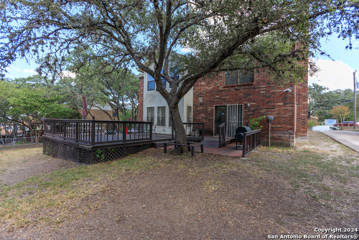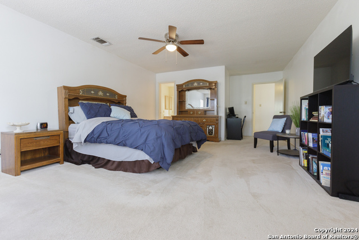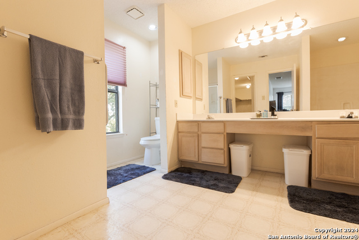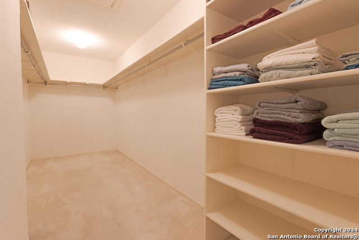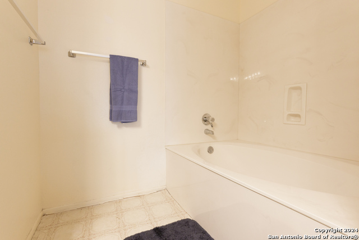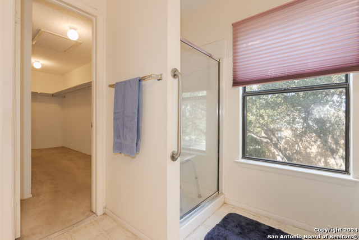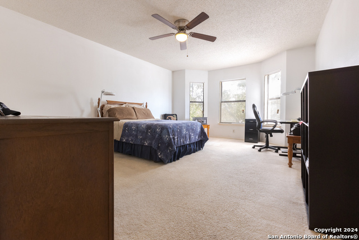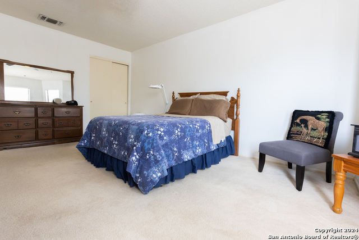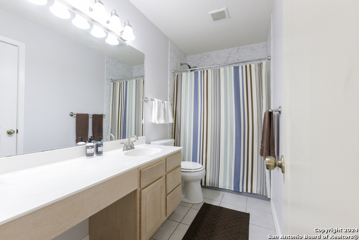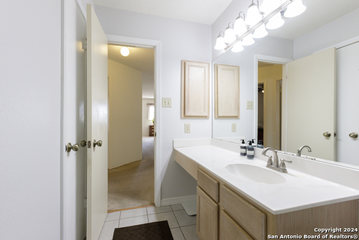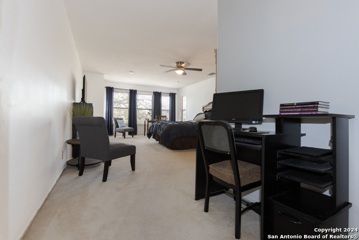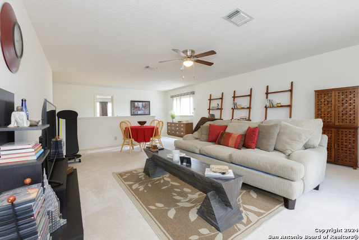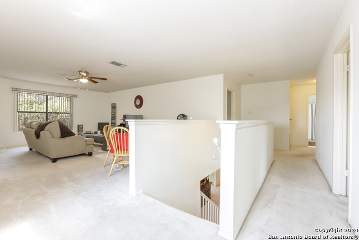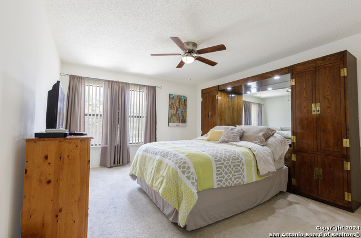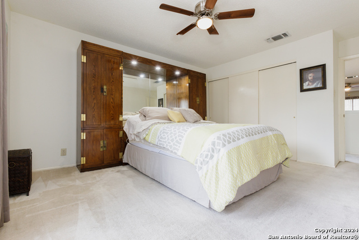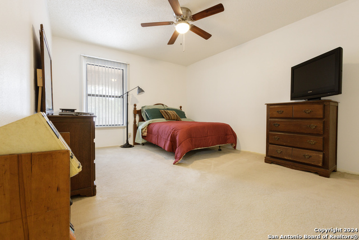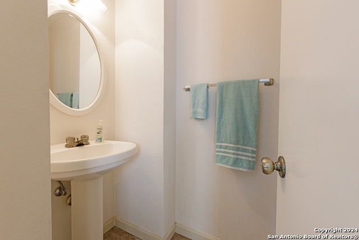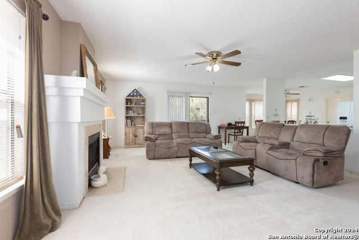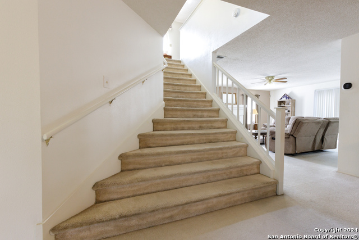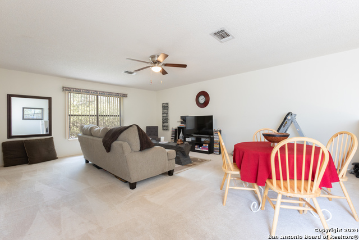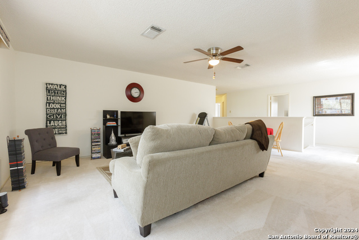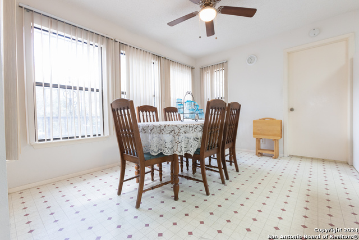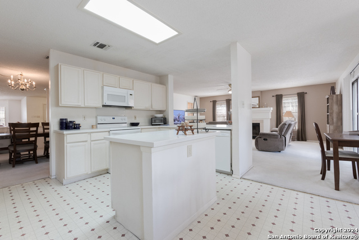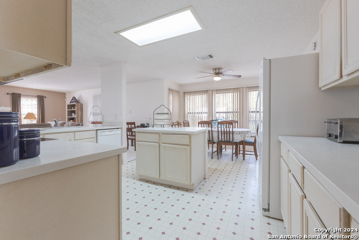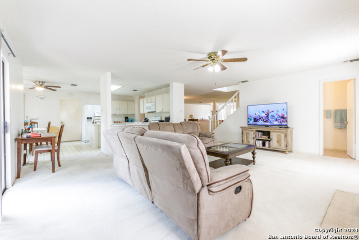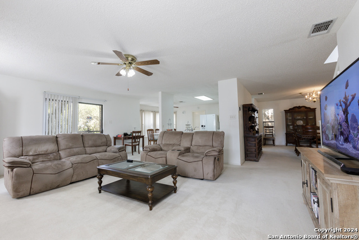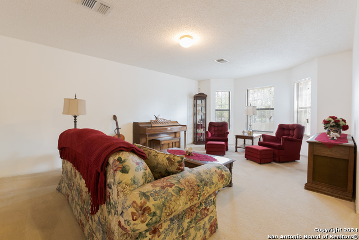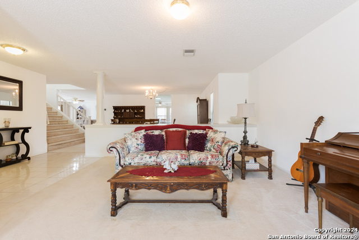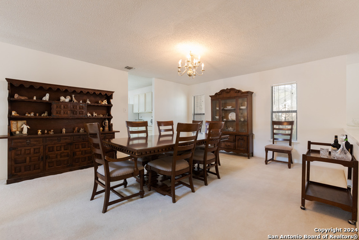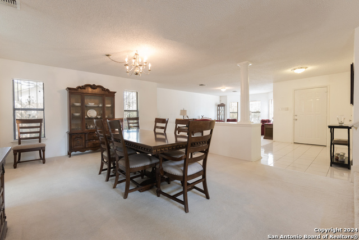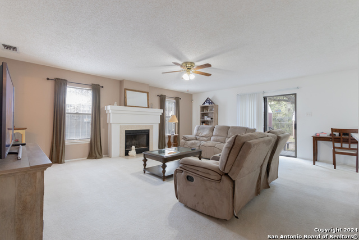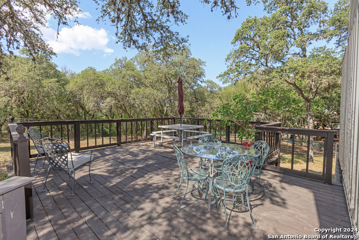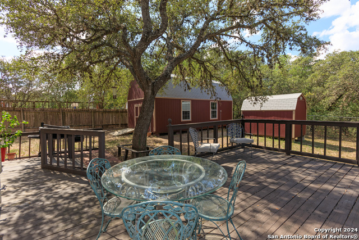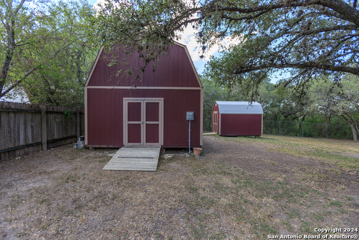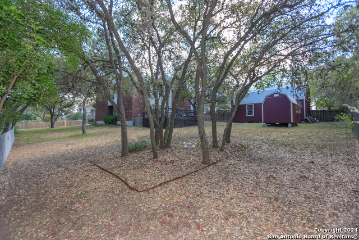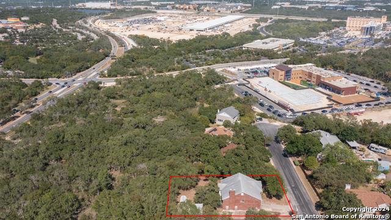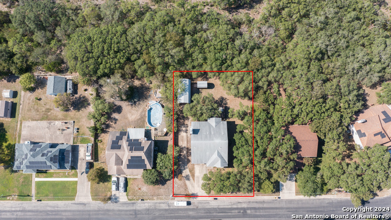1903 Copperfield, San Antonio, TX 78251
Property Photos

Would you like to sell your home before you purchase this one?
Priced at Only: $376,900
For more Information Call:
Address: 1903 Copperfield, San Antonio, TX 78251
Property Location and Similar Properties
- MLS#: 1812102 ( Single Residential )
- Street Address: 1903 Copperfield
- Viewed: 48
- Price: $376,900
- Price sqft: $108
- Waterfront: No
- Year Built: 1992
- Bldg sqft: 3478
- Bedrooms: 4
- Total Baths: 3
- Full Baths: 2
- 1/2 Baths: 1
- Garage / Parking Spaces: 2
- Days On Market: 86
- Additional Information
- County: BEXAR
- City: San Antonio
- Zipcode: 78251
- Subdivision: Oak Creek
- District: Northside
- Elementary School: Nora Forester
- Middle School: Robert Vale
- High School: Stevens
- Provided by: eXp Realty
- Contact: Oscar Zepeda
- (830) 734-8830

- DMCA Notice
-
DescriptionWelcome to your dream home! This stunning 4 bedroom, 2.5 bath residence offers an expansive open floor plan, providing 3,478 square feet of versatile living space on a generous .34 acre lot. As you enter, you'll be greeted by a formal living and dining area, perfect for entertaining, leading to a cozy family room with a charming chimney. The heart of the home features a bright eat in kitchen with an island, a spacious walk in pantry, and a convenient laundry room. All bedrooms are located upstairs, including an oversized master suite that boasts a luxurious master bath with a double vanity, a separate garden tub, and a shower. Enjoy leisure time in the large game room loft, perfect for family gatherings or relaxing evenings. The backyard is a true gem, featuring two impressive storage sheds. The 16x30 shed is partially insulated, ideal for a workshop, while the 8x12 shed provides ample space for gardening tools and additional storage. Both storages are wired and have plugs and light fixtures. This home is conveniently located in a medical triad including Christus Santa Rosa Hospital, The New Methodist Westover Hills ER and Family Hospital at Bandera. During the freeze and snow storm we had a few years back, this home did not loose any of the essential services including water and light. Don't miss the opportunity to make this exquisite home yours!
Payment Calculator
- Principal & Interest -
- Property Tax $
- Home Insurance $
- HOA Fees $
- Monthly -
Features
Building and Construction
- Apprx Age: 32
- Builder Name: UNKNOWN
- Construction: Pre-Owned
- Exterior Features: Brick, Siding
- Floor: Carpeting, Ceramic Tile, Vinyl
- Foundation: Slab
- Kitchen Length: 15
- Other Structures: Shed(s), Storage
- Roof: Composition
- Source Sqft: Appsl Dist
Land Information
- Lot Dimensions: 100x150
- Lot Improvements: Street Paved, City Street
School Information
- Elementary School: Nora Forester
- High School: Stevens
- Middle School: Robert Vale
- School District: Northside
Garage and Parking
- Garage Parking: Two Car Garage
Eco-Communities
- Water/Sewer: Water System, Sewer System, City
Utilities
- Air Conditioning: One Central
- Fireplace: Family Room, Wood Burning
- Heating Fuel: Electric
- Heating: Central
- Utility Supplier Elec: CPS ENERGY
- Utility Supplier Grbge: SAWS
- Utility Supplier Sewer: SAWS
- Utility Supplier Water: SAWS
- Window Coverings: Some Remain
Amenities
- Neighborhood Amenities: None
Finance and Tax Information
- Days On Market: 82
- Home Owners Association Mandatory: None
- Total Tax: 10617.06
Rental Information
- Currently Being Leased: No
Other Features
- Contract: Exclusive Right To Sell
- Instdir: From 281 N go 1604 W take exit towards Military Dr., take turnaround and then take a R onto Reed Rd, L onto Copperfield Rd, house will be on the Left.
- Interior Features: Three Living Area, Separate Dining Room, Eat-In Kitchen, Island Kitchen, Breakfast Bar, Walk-In Pantry, Game Room, Utility Room Inside, All Bedrooms Upstairs, Open Floor Plan, Cable TV Available, High Speed Internet, Laundry Main Level, Laundry Room, Walk in Closets
- Legal Desc Lot: 29
- Legal Description: NCB 34400B BLK 7 LOT 29 OAK CREEK COMMUNITY UT-1 "POTRANCO/F
- Occupancy: Owner
- Ph To Show: 210-222-2227
- Possession: Closing/Funding
- Style: Two Story
- Views: 48
Owner Information
- Owner Lrealreb: No
Nearby Subdivisions
Aviara Enclave
Brycewood
Cove At Westover Hills
Creekside
Crown Haven
Crown Meadows
Culebra Crossing
Doral
Estates Of Westover
Estonia
Grissom Trails
Legacy Trails
Magnolia Heights
Northside Metro
Oak Creek
Oak Creek Estates
Oak Creek New
Oakcreek Northwest
Pipers Meadow
Reserve At Culebra Creek
Sierra Vista
Spring Vistas
The Heights At Westover
The Meadows At The Reser
Timber Ridge
Timberidge
Westover Crossing
Westover Elms
Westover Forest
Westover Hills
Westover Place
Westover Ridge
Westover Valley
Wood Glen
Woodglen

- Millie Wang
- Premier Realty Group
- Mobile: 210.289.7921
- Office: 210.641.1400
- mcwang999@gmail.com


