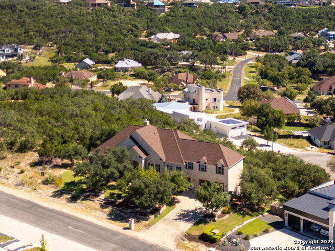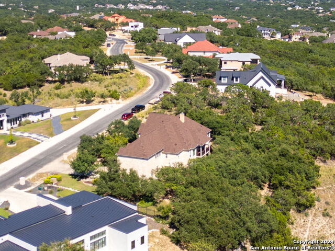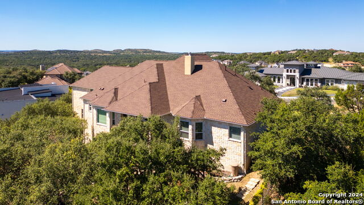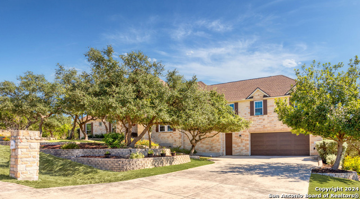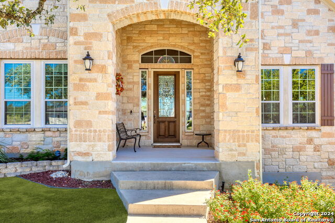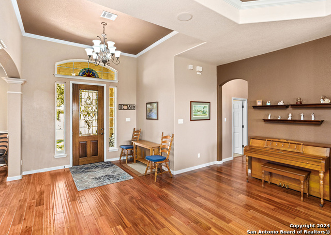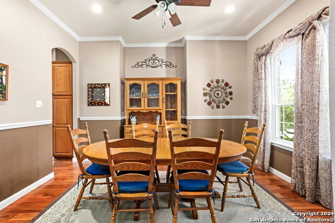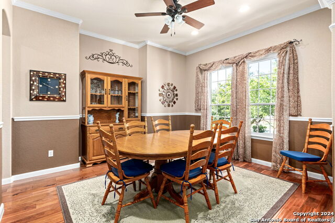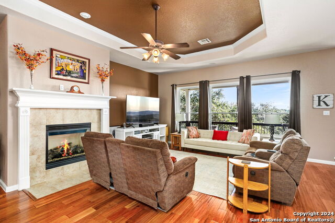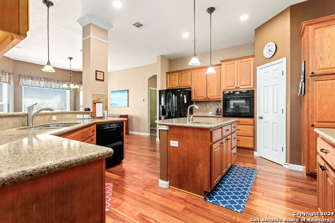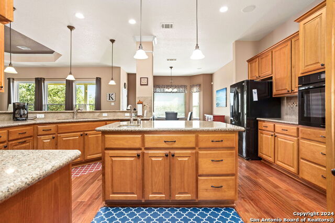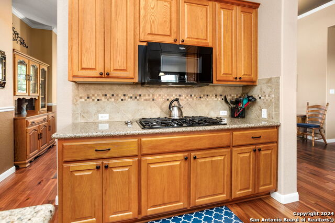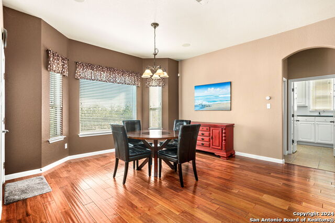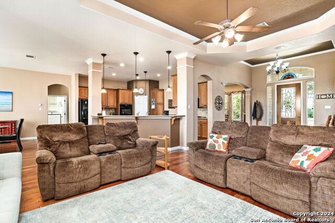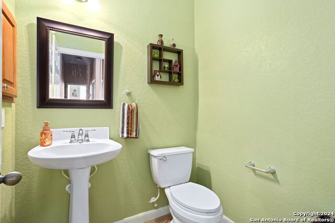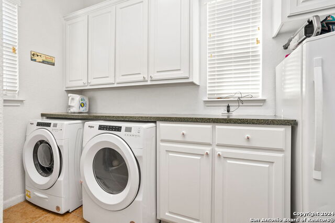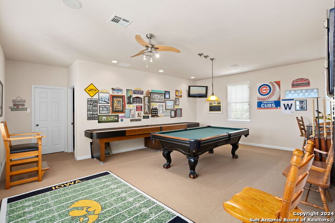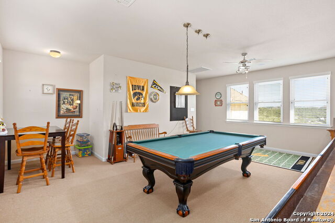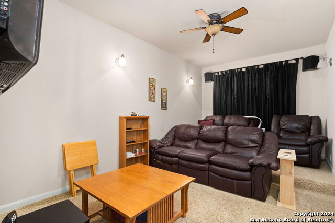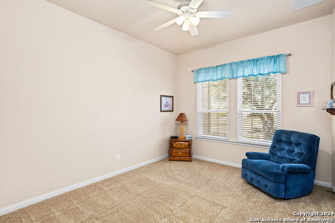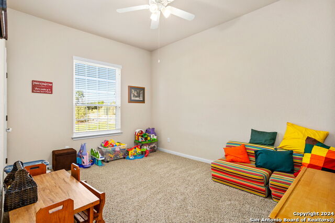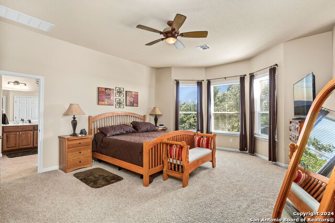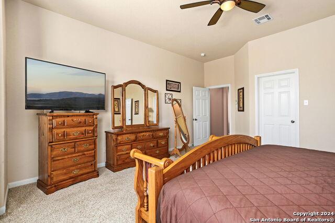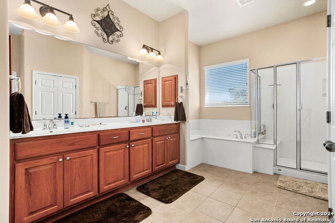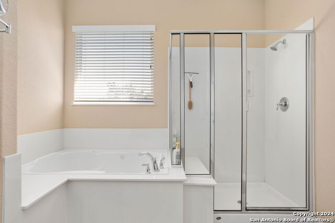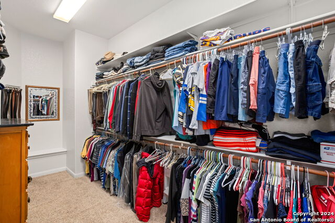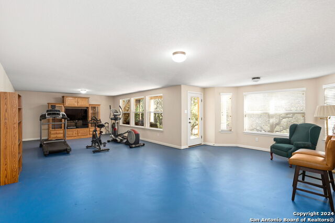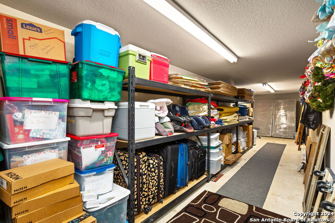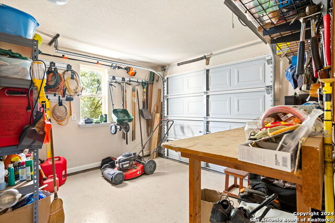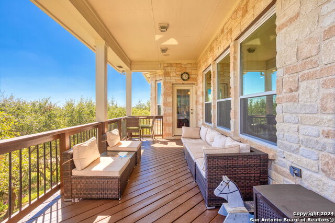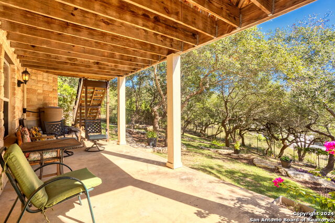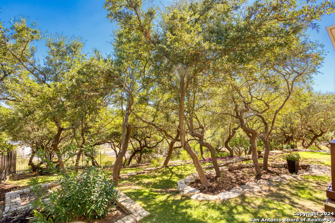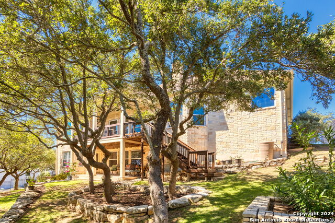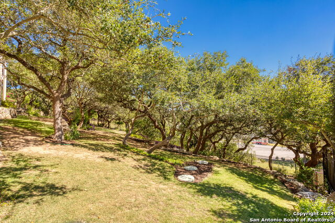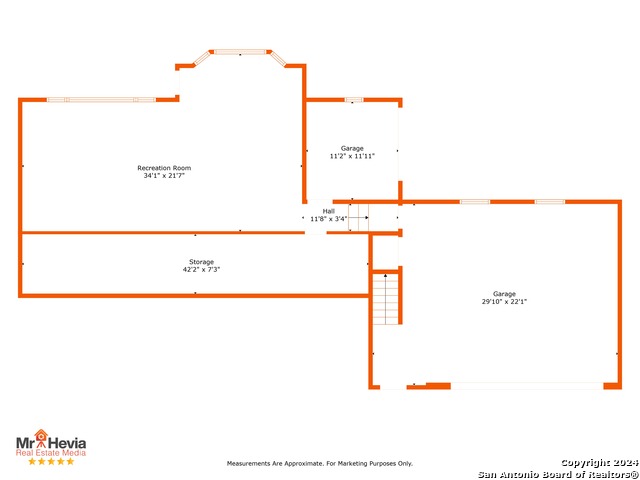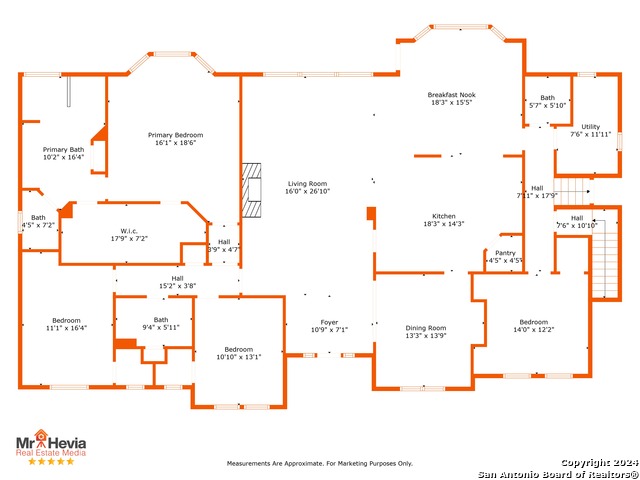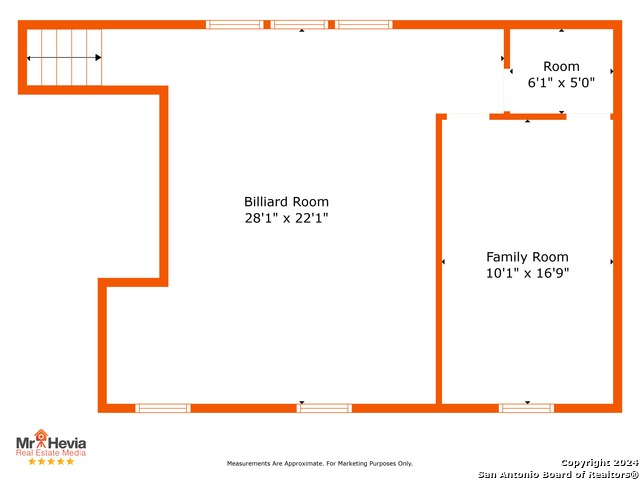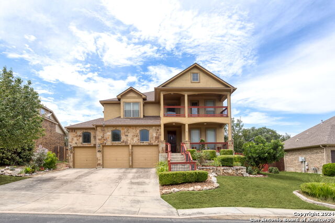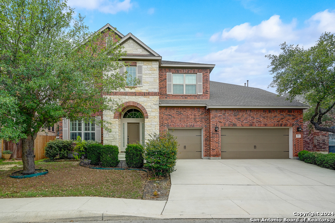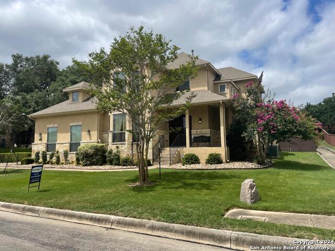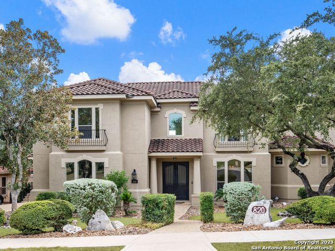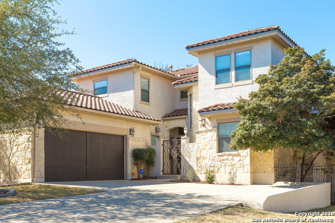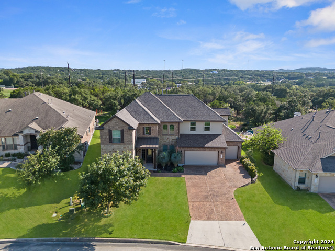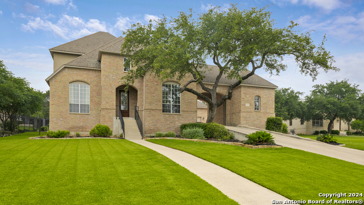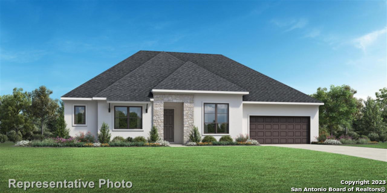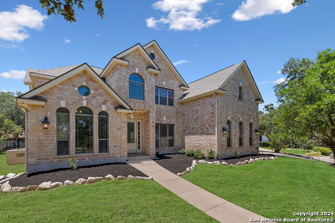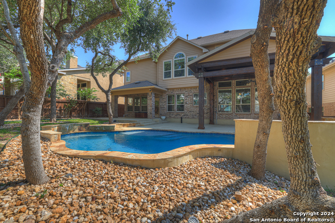1306 Silent Holw, San Antonio, TX 78260
Property Photos
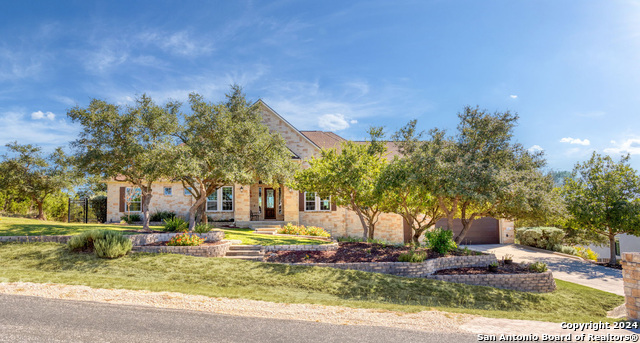
Would you like to sell your home before you purchase this one?
Priced at Only: $799,000
For more Information Call:
Address: 1306 Silent Holw, San Antonio, TX 78260
Property Location and Similar Properties
- MLS#: 1812394 ( Single Residential )
- Street Address: 1306 Silent Holw
- Viewed: 39
- Price: $799,000
- Price sqft: $219
- Waterfront: No
- Year Built: 2008
- Bldg sqft: 3645
- Bedrooms: 4
- Total Baths: 3
- Full Baths: 2
- 1/2 Baths: 1
- Garage / Parking Spaces: 2
- Days On Market: 100
- Additional Information
- County: BEXAR
- City: San Antonio
- Zipcode: 78260
- Subdivision: Timberwood Park
- District: Comal
- Elementary School: Timberwood Park
- Middle School: Pieper Ranch
- High School: Pieper
- Provided by: Timberwood Realty
- Contact: Susana Baird
- (210) 218-2364

- DMCA Notice
Description
No city taxes* low hoa fees * brand new roof july 2024 * 35 acre recreation center* great comal isdschools * all bedrooms are on the 1st floor!!! * this custom david weekley home sits on a spacious half acre lot w/mature trees, underground utilities, beautifully landscaped, situated one of the highest spots in timberwood park, lending to miles of great hill country view! The aerobic septic system features an upgraded drip system for added irrigation. The oversized two car garage has an additional rear door for extra space. Large patio deck, perfect for relaxing or entertaining, high quality aluminum fencing. Interior flooring: hand scraped acacia wood, tile & carpet. High ceiling, open floor plan. The gourmet island kitchen is appointed w/granite tops, gas cooktop, in wall oven, walk in pantry, all surrounded by beautiful custom red oak cabinets and the luxury primary suite has a double vanity, tile shower and a spacious closet. The theater room and game room are perfect for entertaining. Large utility room has space for an additional refrigerator &freezer. Double hung windows for easy cleaning, programmable thermostat, radiant barrier decking in the attic, carbon monoxide detector and so much more! * do notmiss the additional bonus room/storage & tool room downstairs (the door is in the garage, behind the stairwell). Layout main floor has all the bedrooms, common areas (liv/kit/dining). Upstairs large game room. Daylight basement located below/garage level has a bonus room/storage closet and tool room. Note the lower lever is not climate controlled but stays a relatively comfortable temperature throughout the year.
Description
No city taxes* low hoa fees * brand new roof july 2024 * 35 acre recreation center* great comal isdschools * all bedrooms are on the 1st floor!!! * this custom david weekley home sits on a spacious half acre lot w/mature trees, underground utilities, beautifully landscaped, situated one of the highest spots in timberwood park, lending to miles of great hill country view! The aerobic septic system features an upgraded drip system for added irrigation. The oversized two car garage has an additional rear door for extra space. Large patio deck, perfect for relaxing or entertaining, high quality aluminum fencing. Interior flooring: hand scraped acacia wood, tile & carpet. High ceiling, open floor plan. The gourmet island kitchen is appointed w/granite tops, gas cooktop, in wall oven, walk in pantry, all surrounded by beautiful custom red oak cabinets and the luxury primary suite has a double vanity, tile shower and a spacious closet. The theater room and game room are perfect for entertaining. Large utility room has space for an additional refrigerator &freezer. Double hung windows for easy cleaning, programmable thermostat, radiant barrier decking in the attic, carbon monoxide detector and so much more! * do notmiss the additional bonus room/storage & tool room downstairs (the door is in the garage, behind the stairwell). Layout main floor has all the bedrooms, common areas (liv/kit/dining). Upstairs large game room. Daylight basement located below/garage level has a bonus room/storage closet and tool room. Note the lower lever is not climate controlled but stays a relatively comfortable temperature throughout the year.
Payment Calculator
- Principal & Interest -
- Property Tax $
- Home Insurance $
- HOA Fees $
- Monthly -
Features
Building and Construction
- Apprx Age: 16
- Builder Name: David Weekley
- Construction: Pre-Owned
- Exterior Features: 4 Sides Masonry, Stone/Rock
- Floor: Carpeting, Ceramic Tile, Wood
- Foundation: Slab
- Kitchen Length: 18
- Roof: Composition
- Source Sqft: Appsl Dist
Land Information
- Lot Description: County VIew, 1/4 - 1/2 Acre, Sloping
- Lot Improvements: Street Paved
School Information
- Elementary School: Timberwood Park
- High School: Pieper
- Middle School: Pieper Ranch
- School District: Comal
Garage and Parking
- Garage Parking: Two Car Garage, Attached, Oversized
Eco-Communities
- Energy Efficiency: 12"+ Attic Insulation, Double Pane Windows, Low E Windows, Ceiling Fans
- Water/Sewer: Water System, Aerobic Septic
Utilities
- Air Conditioning: Two Central
- Fireplace: One, Living Room, Gas Logs Included, Gas
- Heating Fuel: Natural Gas
- Heating: Central, 2 Units
- Utility Supplier Elec: CPS
- Utility Supplier Gas: CPS
- Utility Supplier Grbge: Tiger
- Utility Supplier Other: ATT
- Utility Supplier Sewer: Septic
- Utility Supplier Water: SAWS
- Window Coverings: All Remain
Amenities
- Neighborhood Amenities: Pool, Tennis, Golf Course, Clubhouse, Park/Playground, Jogging Trails, Sports Court, BBQ/Grill, Basketball Court, Volleyball Court, Lake/River Park
Finance and Tax Information
- Days On Market: 72
- Home Faces: North
- Home Owners Association Fee: 349.36
- Home Owners Association Frequency: Annually
- Home Owners Association Mandatory: Mandatory
- Home Owners Association Name: TIMBERWOOD PROPERTY OWNERS ASSOC
- Total Tax: 20059
Rental Information
- Currently Being Leased: No
Other Features
- Block: 106
- Contract: Exclusive Right To Sell
- Instdir: North on Blanco, Right on Slumber Pass, Left on Silent Hollow, house up the hill on right hand side.
- Interior Features: One Living Area, Separate Dining Room, Two Eating Areas, Island Kitchen, Walk-In Pantry, Study/Library, Florida Room, Game Room, Utility Room Inside, High Ceilings, Open Floor Plan, Cable TV Available, High Speed Internet, Laundry Main Level, Walk in Closets, Attic - Partially Floored, Attic - Pull Down Stairs, Attic - Radiant Barrier Decking
- Legal Description: CB 4844A BLK 106 LOT 7 (TIMBERWOOD PARK UT-24)
- Miscellaneous: No City Tax
- Occupancy: Owner
- Ph To Show: 210-222-2227
- Possession: Closing/Funding
- Style: Two Story
- Views: 39
Owner Information
- Owner Lrealreb: No
Similar Properties
Nearby Subdivisions
Bavarian Hills
Bluffs Of Lookout Canyon
Boulders At Canyon Springs
Canyon Springs
Canyon Springs Trails Ne
Clementson Ranch
Crossing At Lookout Cany
Deer Creek
Enclave At Canyon Springs
Estancia
Estancia Ranch
Estancia Ranch - 45
Estates At Stonegate
Hastings Ridge At Kinder Ranch
Heights At Stone Oak
Highland Estates
Kinder Ranch
Lakeside At Canyon Springs
Links At Canyon Springs
Lookout Canyon
Lookout Canyon Creek
Mesa Del Norte
Oak Moss North
Oliver Ranch
Oliver Ranch Sub
Panther Creek At Stone O
Panther Creek Ne
Promontory Heights
Promontory Reserve
Prospect Creek At Kinder Ranch
Ridge At Canyon Springs
Ridge Of Silverado Hills
San Miguel At Canyon Springs
Sherwood Forest
Silver Hills
Silverado Hills
Sterling Ridge
Stone Oak Villas
Summerglen
Sunday Creek At Kinder Ranch
Terra Bella
The Dominion
The Estates At Kinder Ranch
The Estates At Stonegate
The Forest At Stone Oak
The Heights
The Preserve Of Sterling Ridge
The Ridge
The Ridge At Lookout Canyon
The Summit At Canyon Springs
The Summit At Sterling Ridge
Timberwood Park
Timberwood Park 1
Toll Brothers At Kinder Ranch
Tuscany Heights
Valencia
Valencia Terrace
Villas At Canyon Springs
Villas Of Silverado Hills
Waterford Heights
Waters At Canyon Springs
Wilderness Pointe
Willis Ranch
Woodland Hills
Woodland Hills North
Contact Info

- Millie Wang
- Premier Realty Group
- Mobile: 210.289.7921
- Office: 210.641.1400
- mcwang999@gmail.com


