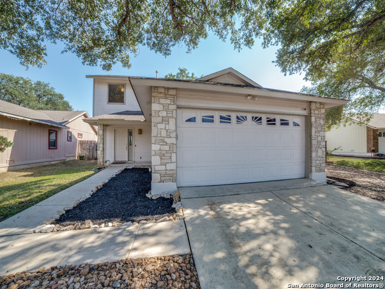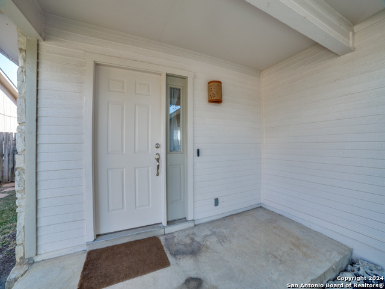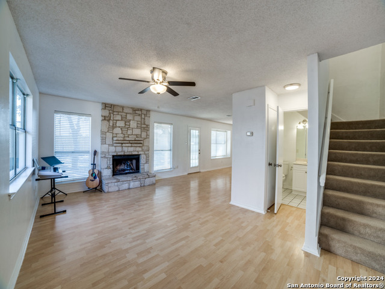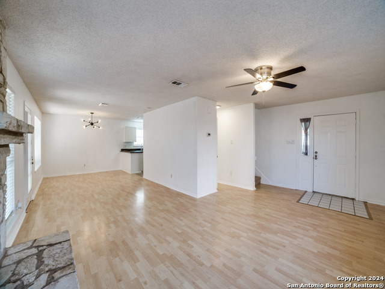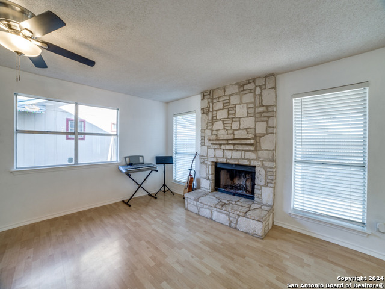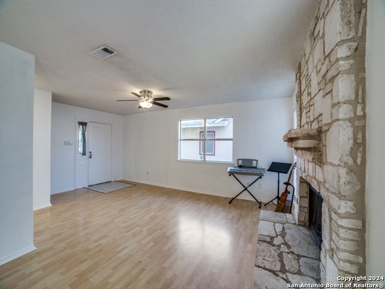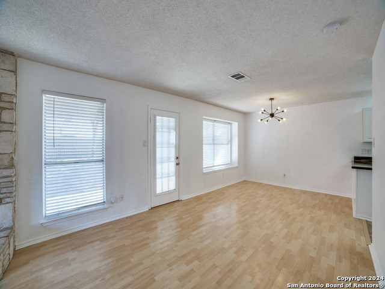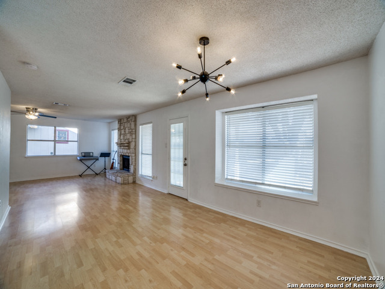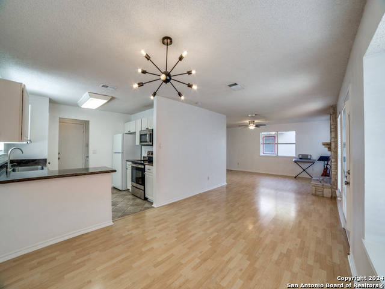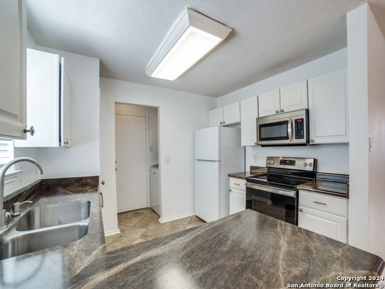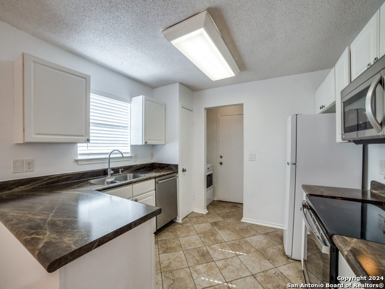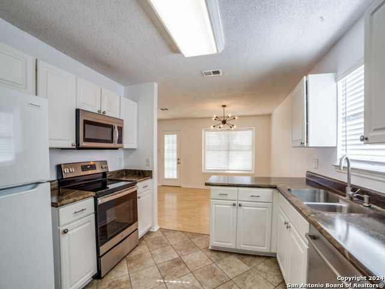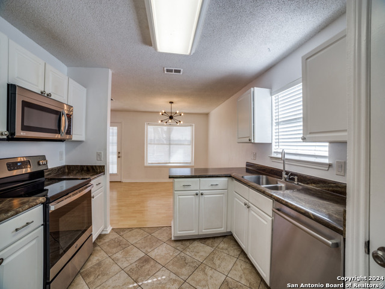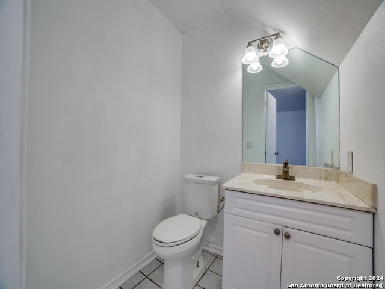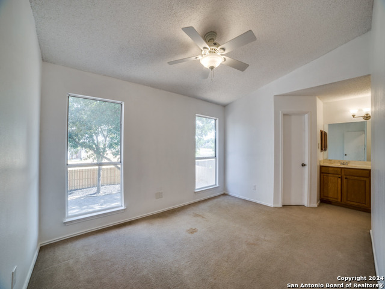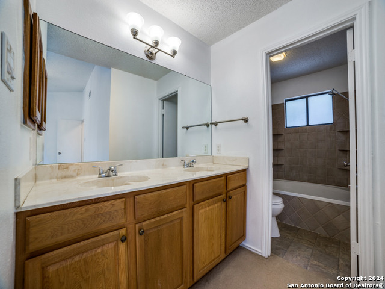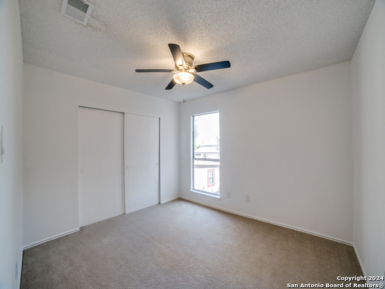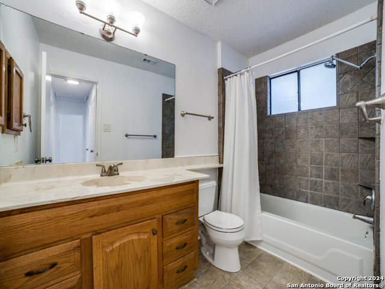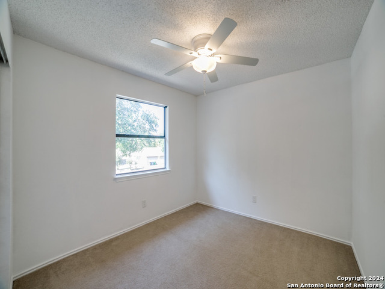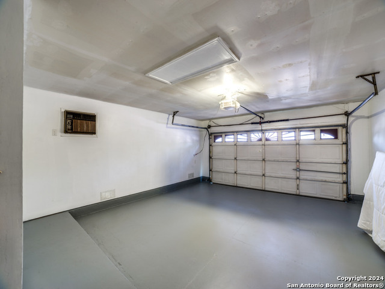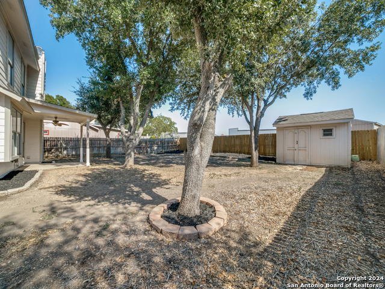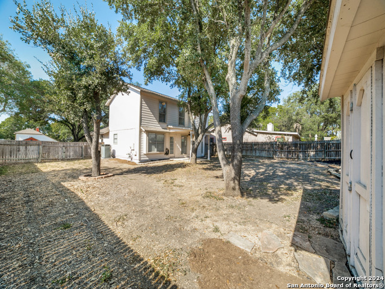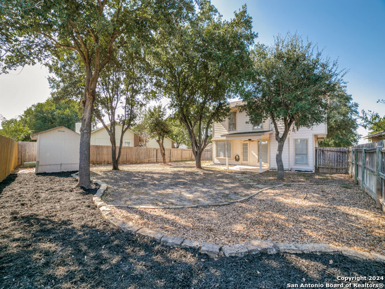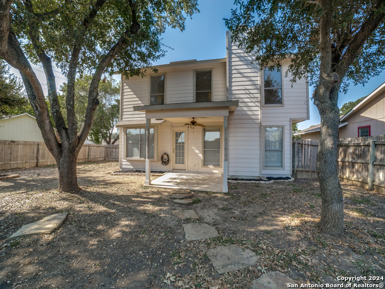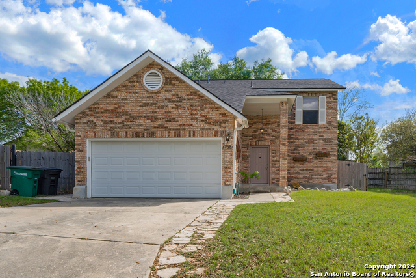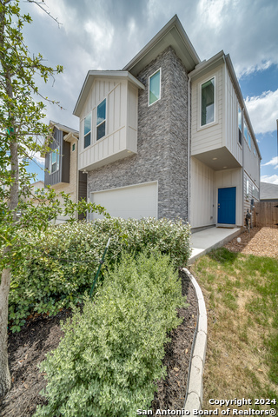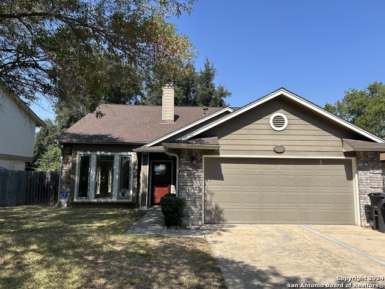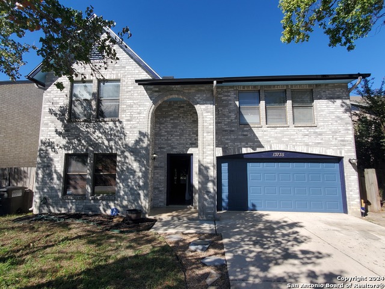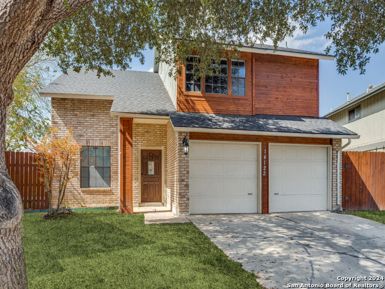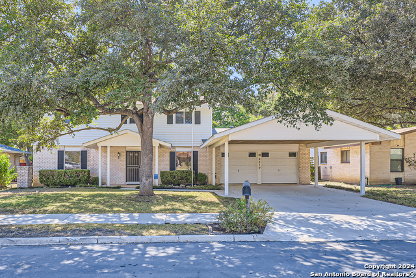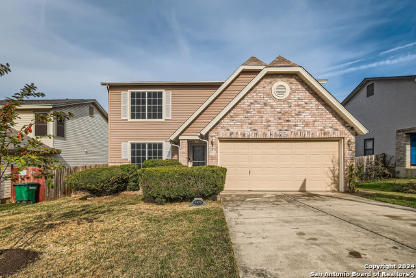14310 Farm Wood, San Antonio, TX 78217
Property Photos
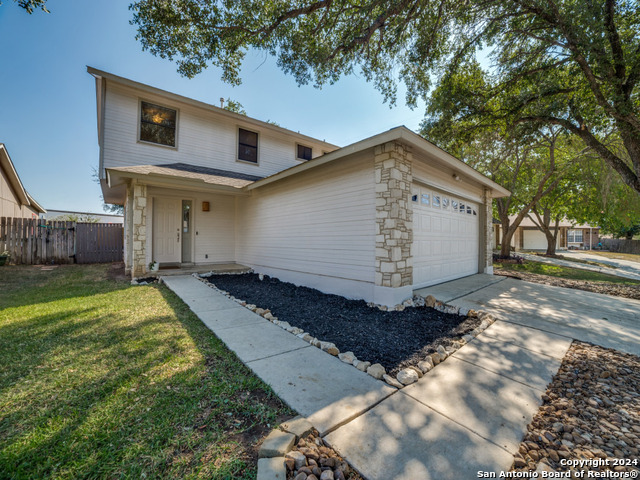
Would you like to sell your home before you purchase this one?
Priced at Only: $270,000
For more Information Call:
Address: 14310 Farm Wood, San Antonio, TX 78217
Property Location and Similar Properties
- MLS#: 1812978 ( Single Residential )
- Street Address: 14310 Farm Wood
- Viewed: 75
- Price: $270,000
- Price sqft: $185
- Waterfront: No
- Year Built: 1985
- Bldg sqft: 1458
- Bedrooms: 3
- Total Baths: 3
- Full Baths: 2
- 1/2 Baths: 1
- Garage / Parking Spaces: 2
- Days On Market: 81
- Additional Information
- County: BEXAR
- City: San Antonio
- Zipcode: 78217
- Subdivision: Northern Hills
- District: North East I.S.D
- Elementary School: Call District
- Middle School: Call District
- High School: Call District
- Provided by: LPT Realty, LLC
- Contact: Joe Cuellar
- (210) 416-6767

- DMCA Notice
Description
**Open House 11/3, 2 5pm**Welcome to this beautifully maintained 3 bed/2 bath home, where modern updates and comfort come together seamlessly. Step inside to find freshly updated interior paint that brightens every room, along with stylish new fans and lighting fixtures that enhance the overall ambiance. The home features upgraded outlets, switches, and door handles for added convenience and a contemporary touch. The garage floor has been meticulously refinished, and the carpets have been professionally cleaned, ensuring a pristine environment. All appliances convey, making your move effortless. The spacious primary room boasts high ceilings, creating an airy and inviting atmosphere. Outside, enjoy the expansive backyard adorned with mature trees, providing shade and a serene backdrop for relaxation or gatherings. The yard also includes a large gate for easy access and a shed for additional storage. With no direct back neighbors, you can relish your privacy in this double cul de sac location, perfect for families. Updated fencing adds to the charm and security of the property, while smart home features like the Nest thermostat and cameras provide modern convenience. Don't miss the chance to make this exceptional home yours!
Description
**Open House 11/3, 2 5pm**Welcome to this beautifully maintained 3 bed/2 bath home, where modern updates and comfort come together seamlessly. Step inside to find freshly updated interior paint that brightens every room, along with stylish new fans and lighting fixtures that enhance the overall ambiance. The home features upgraded outlets, switches, and door handles for added convenience and a contemporary touch. The garage floor has been meticulously refinished, and the carpets have been professionally cleaned, ensuring a pristine environment. All appliances convey, making your move effortless. The spacious primary room boasts high ceilings, creating an airy and inviting atmosphere. Outside, enjoy the expansive backyard adorned with mature trees, providing shade and a serene backdrop for relaxation or gatherings. The yard also includes a large gate for easy access and a shed for additional storage. With no direct back neighbors, you can relish your privacy in this double cul de sac location, perfect for families. Updated fencing adds to the charm and security of the property, while smart home features like the Nest thermostat and cameras provide modern convenience. Don't miss the chance to make this exceptional home yours!
Payment Calculator
- Principal & Interest -
- Property Tax $
- Home Insurance $
- HOA Fees $
- Monthly -
Features
Building and Construction
- Apprx Age: 39
- Builder Name: unknown
- Construction: Pre-Owned
- Exterior Features: Stone/Rock, Cement Fiber
- Floor: Carpeting, Ceramic Tile, Laminate
- Foundation: Slab
- Kitchen Length: 15
- Roof: Composition
- Source Sqft: Appsl Dist
School Information
- Elementary School: Call District
- High School: Call District
- Middle School: Call District
- School District: North East I.S.D
Garage and Parking
- Garage Parking: Two Car Garage
Eco-Communities
- Water/Sewer: Water System, Sewer System, City
Utilities
- Air Conditioning: One Central, One Window/Wall
- Fireplace: One, Family Room
- Heating Fuel: Natural Gas, Other
- Heating: Central
- Window Coverings: All Remain
Amenities
- Neighborhood Amenities: Other - See Remarks
Finance and Tax Information
- Days On Market: 75
- Home Owners Association Mandatory: Voluntary
- Total Tax: 5183
Other Features
- Contract: Exclusive Right To Sell
- Instdir: From Higgins, turn to Bell Crest Dr, Left on Pleasant View until you come towards the end of the street that leads into Farm Wood
- Interior Features: One Living Area
- Legal Desc Lot: 22
- Legal Description: NCB 16464 BLK 1 LOT 22 NORTHERN HILLS UNIT-14
- Ph To Show: 2102222227
- Possession: Closing/Funding
- Style: Two Story
- Views: 75
Owner Information
- Owner Lrealreb: No
Similar Properties
Nearby Subdivisions
Brentwood Common
Bristow Bend
British Commons
Clear Creek Ranch
Clearcreek / Madera
Copper Branch
East Terrell Hills
El Chaparral
Forest Oaks
Macarthur Terrace
Madera
Marymont
Nacogdoches North
North East Park
North East Village
Northeast Park
Northeast Village
Northern Heights
Northern Hills
Oak Grove
Oak Mont
Oak Mont/vill N./perrin
Oak Mount
Oakmont
Pepperidge
Regency Park
Regency Place
Skyline Park
Stafford Heights South
Sungate
Town Lake
Towne Lake
Village North
Contact Info

- Millie Wang
- Premier Realty Group
- Mobile: 210.289.7921
- Office: 210.641.1400
- mcwang999@gmail.com


