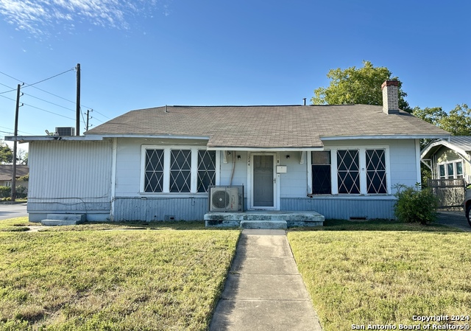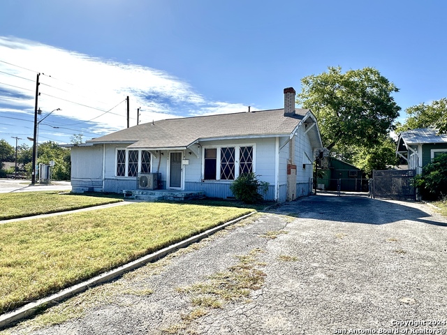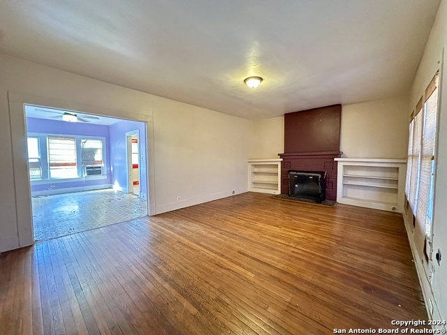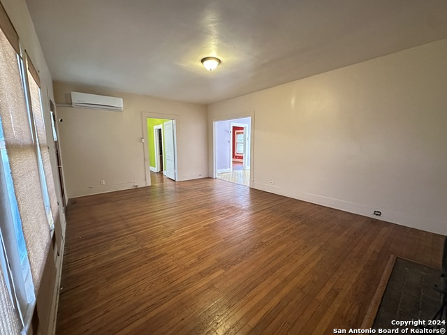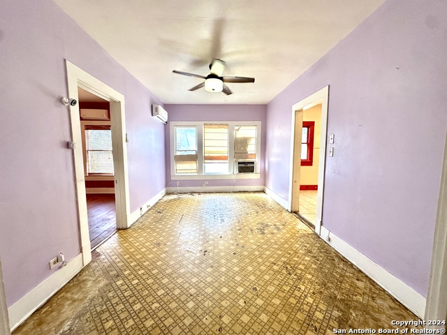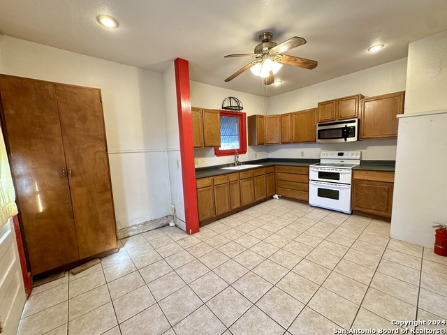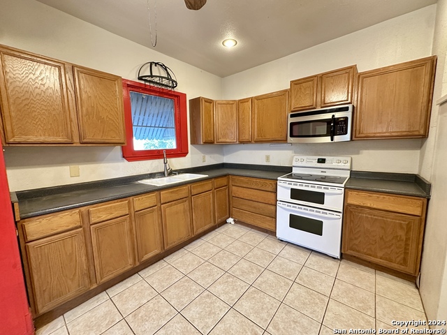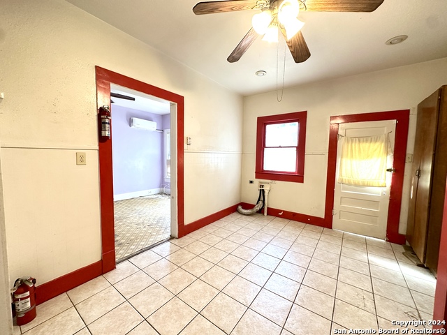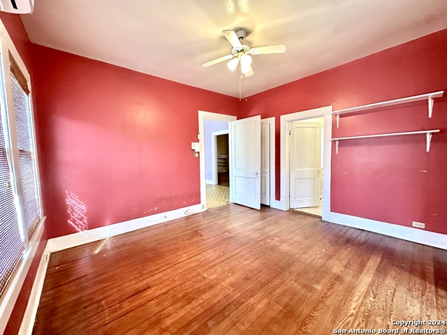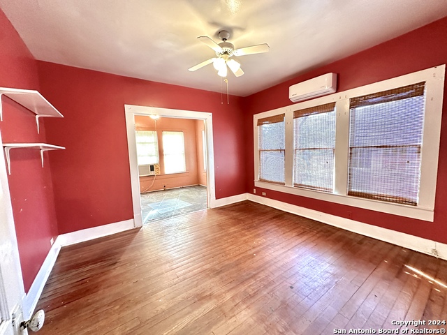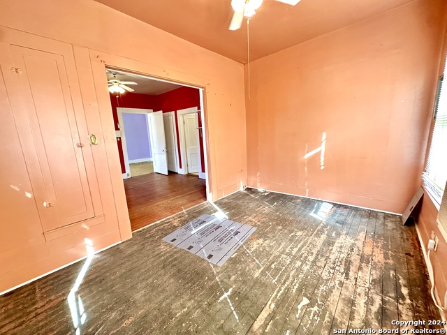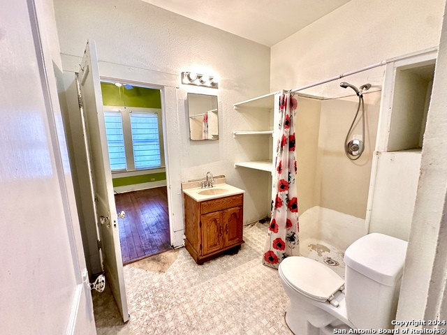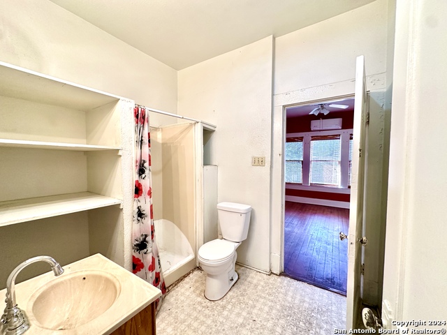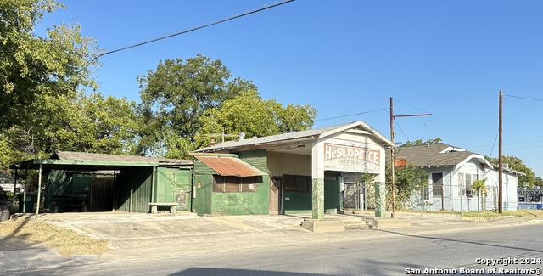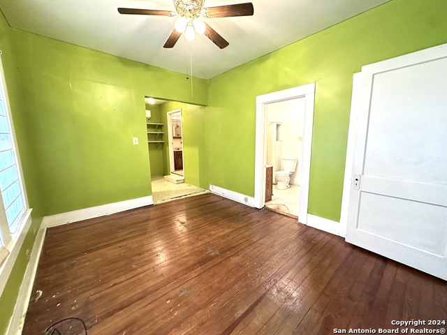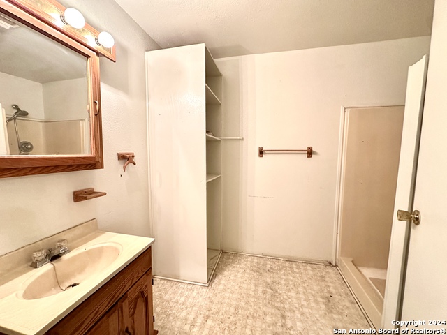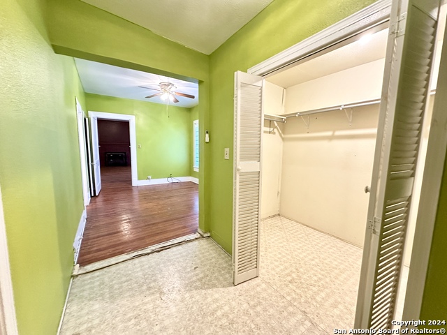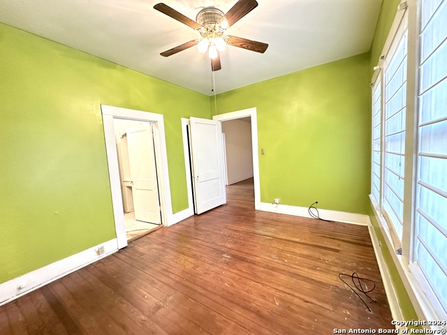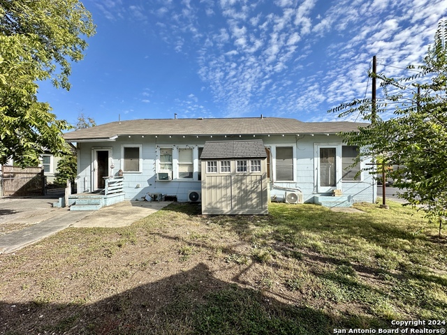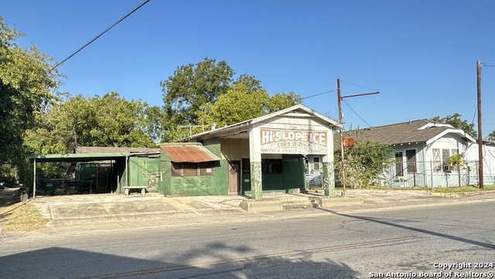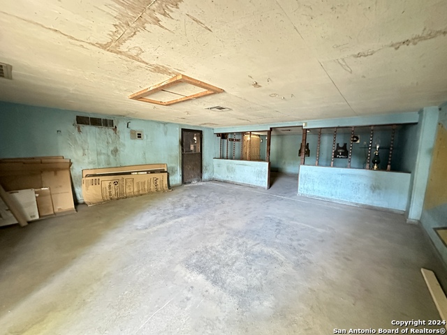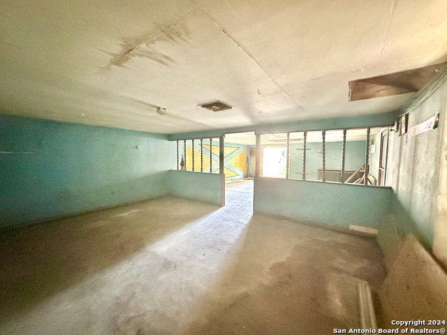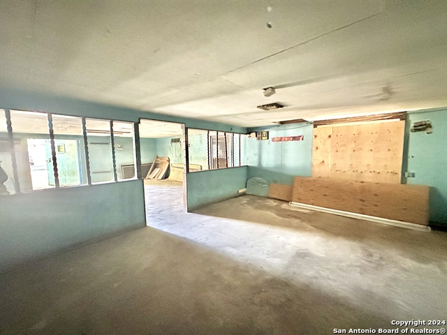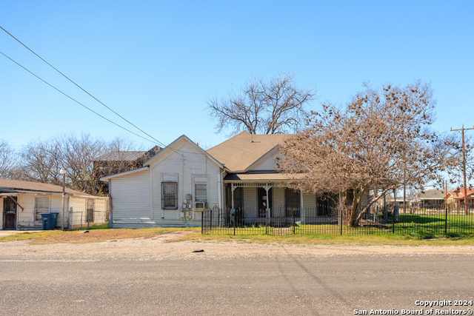1244 Rigsby Avenue, San Antonio, TX 78210
Property Photos
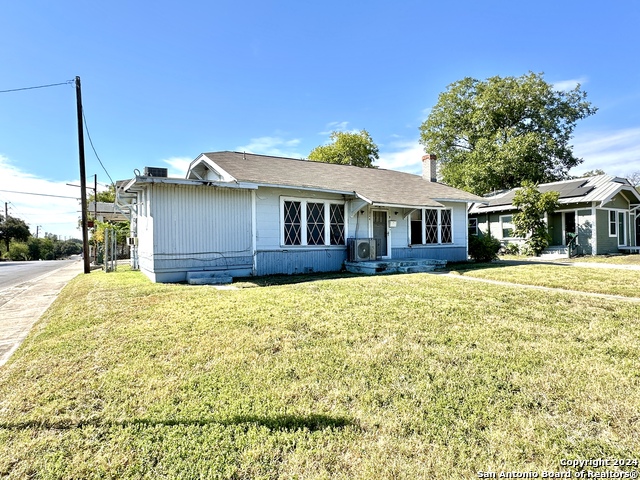
Would you like to sell your home before you purchase this one?
Priced at Only: $156,990
For more Information Call:
Address: 1244 Rigsby Avenue, San Antonio, TX 78210
Property Location and Similar Properties
- MLS#: 1814925 ( Single Residential )
- Street Address: 1244 Rigsby Avenue
- Viewed: 2
- Price: $156,990
- Price sqft: $88
- Waterfront: No
- Year Built: 1920
- Bldg sqft: 1792
- Bedrooms: 2
- Total Baths: 2
- Full Baths: 2
- Garage / Parking Spaces: 1
- Days On Market: 75
- Additional Information
- County: BEXAR
- City: San Antonio
- Zipcode: 78210
- Subdivision: Highland Park
- District: San Antonio I.S.D.
- Elementary School: Highland Park
- Middle School: Poe
- High School: Highlands
- Provided by: Keller Williams City-View
- Contact: Jennifer Evans
- (210) 322-1558

- DMCA Notice
-
DescriptionThis unique property includes a residential front house and a commercial back unit, both zoned C 2. The commercial space, once an ice house, gas station, and pool bar, offers endless possibilities for its next owner. The front house is a charming single family residence with 9 foot ceilings, original hardwood floors, 2 bedrooms, 2 baths, and an office space/bonus room off the master. Equipped with four mini splits and two window AC units, all providing both heating and cooling, this property is perfect for comfortable living. What truly sets it apart is the opportunity to live in the front home while operating a business in the back. The versatile C 2 zoning opens the door for a variety of creative commercial ventures, such as a daycare, pet grooming facility, coffee shop, bar, fitness studio, locksmith, liquor store, barber or beauty shop, or an appliance sales, repair shop or or bring your own vision for a C 2 compliant business. With easy access to major highways and just a short drive to downtown San Antonio, this property presents a rare opportunity for those looking to combine residential living and business potential in one convenient location. Schedule a tour today to explore its endless possibilities!
Payment Calculator
- Principal & Interest -
- Property Tax $
- Home Insurance $
- HOA Fees $
- Monthly -
Features
Building and Construction
- Apprx Age: 104
- Construction: Pre-Owned
- Exterior Features: Wood
- Floor: Ceramic Tile, Linoleum, Wood
- Kitchen Length: 14
- Other Structures: Other
- Roof: Composition
- Source Sqft: Appsl Dist
Land Information
- Lot Description: Corner
- Lot Improvements: Street Paved, Street Gutters, Sidewalks, City Street
School Information
- Elementary School: Highland Park
- High School: Highlands
- Middle School: Poe
- School District: San Antonio I.S.D.
Garage and Parking
- Garage Parking: Side Entry
Eco-Communities
- Water/Sewer: Water System, Sewer System
Utilities
- Air Conditioning: Two Window/Wall, Other
- Fireplace: One, Wood Burning
- Heating Fuel: Electric
- Heating: Window Unit, Other
- Recent Rehab: No
- Utility Supplier Elec: CPS
- Utility Supplier Grbge: CITY
- Utility Supplier Sewer: SAWS
- Utility Supplier Water: SAWS
- Window Coverings: All Remain
Amenities
- Neighborhood Amenities: None
Finance and Tax Information
- Days On Market: 576
- Home Owners Association Mandatory: None
- Total Tax: 4572.81
Rental Information
- Currently Being Leased: No
Other Features
- Block: 54
- Contract: Exclusive Right To Sell
- Instdir: From I-10 E, right on S. Gevers, left on Rigsby
- Interior Features: One Living Area, Eat-In Kitchen, High Ceilings, Laundry Main Level
- Legal Desc Lot: 11
- Legal Description: NCB 3322 BLK 54 LOT 11
- Miscellaneous: City Bus, Investor Potential, As-Is
- Occupancy: Owner
- Ph To Show: 210-322-1558
- Possession: Closing/Funding
- Style: One Story, Historic/Older
Owner Information
- Owner Lrealreb: No
Similar Properties
Nearby Subdivisions
Artisan Park At Victoria Commo
College Heights
Denver Heights
Denver Heights East Of New Bra
Denver Heights West Of New Bra
Durango/roosevelt
Fair North
Fair - North
Fair-north
Gevers To Clark
Heritage Park Estate
Highland Est
Highland Park
Highland Park Est.
Highland Terrace
King William
Lavaca
Lavaca Historic Dist
Missiones
Monticello Park
N/a
Pasadena Heights
Playmoor
Riverside Park
Roosevelt Mhp
S Presa W To River
Subdivision Grand View Add Bl
Townhomes On Presa
Wheatley Heights

- Millie Wang
- Premier Realty Group
- Mobile: 210.289.7921
- Office: 210.641.1400
- mcwang999@gmail.com


