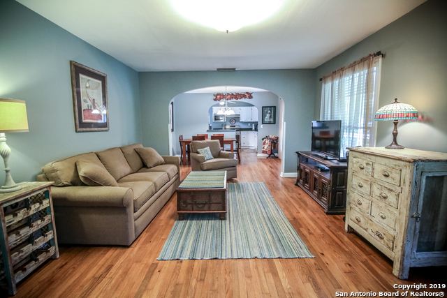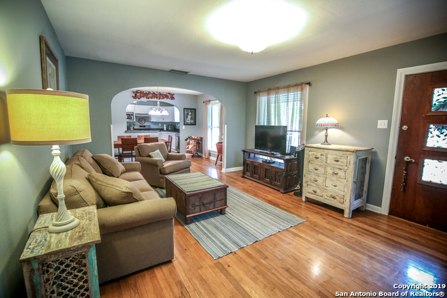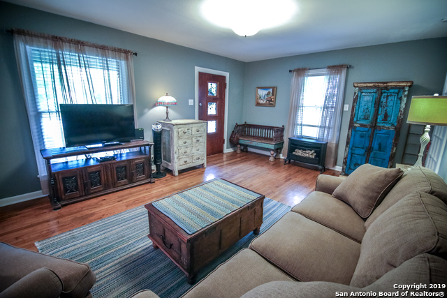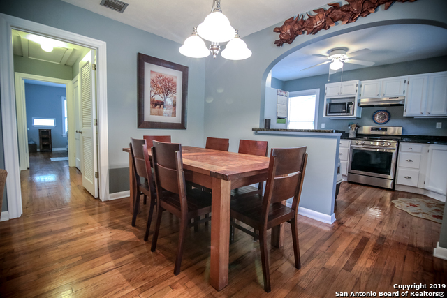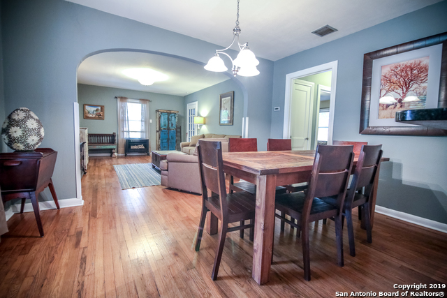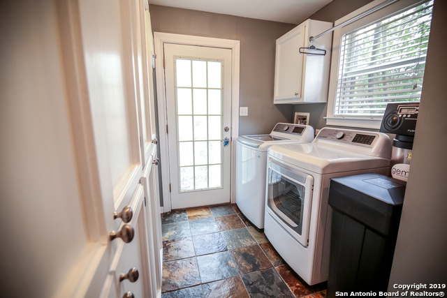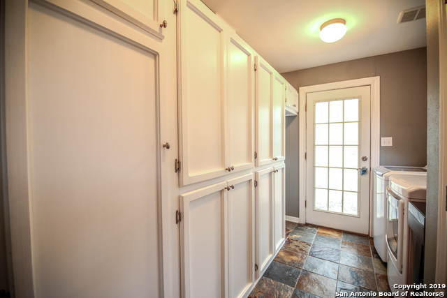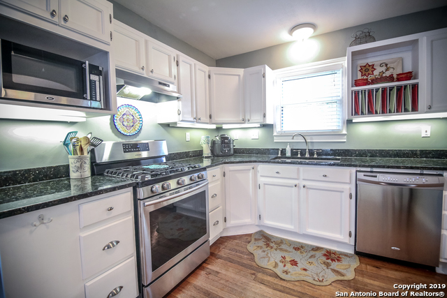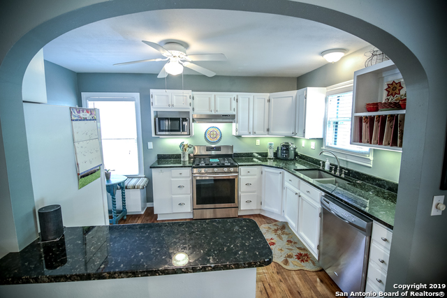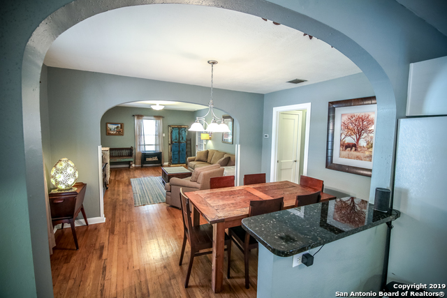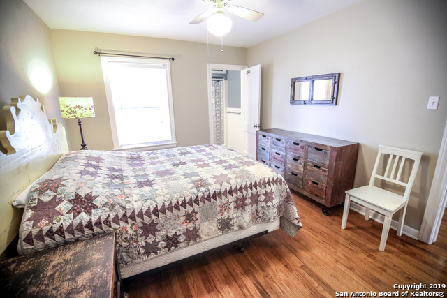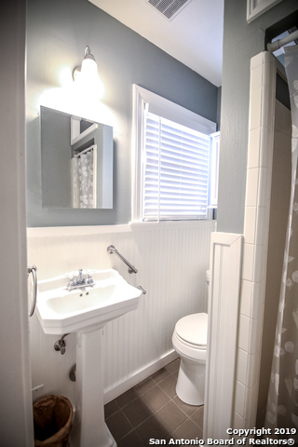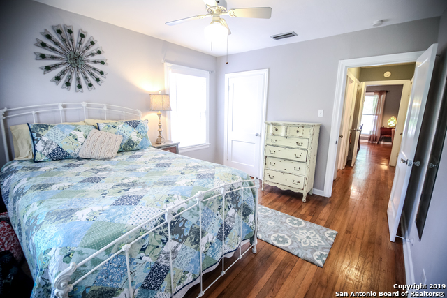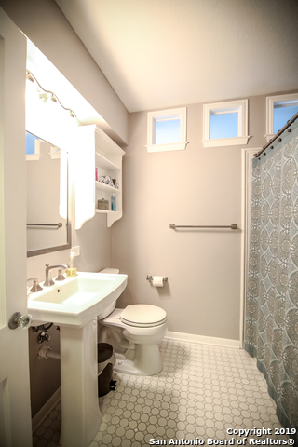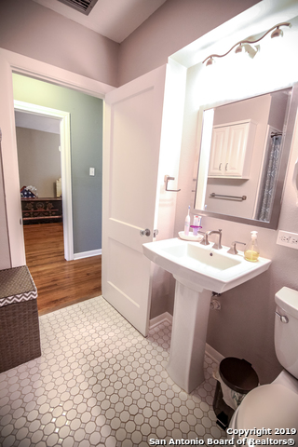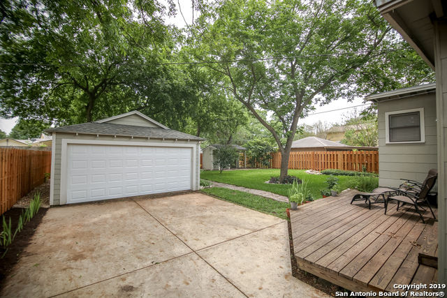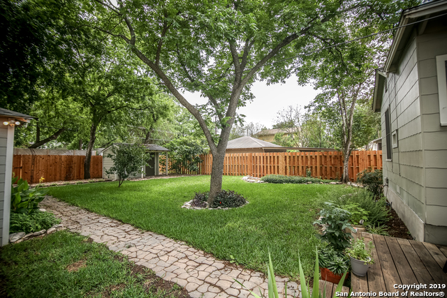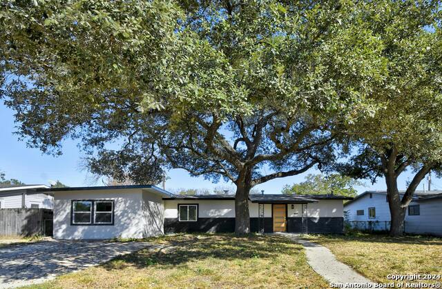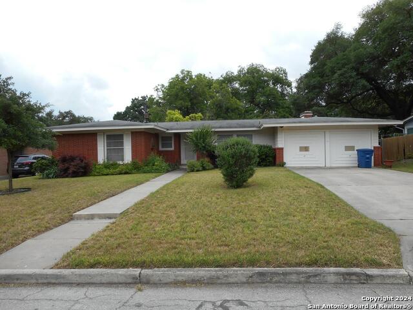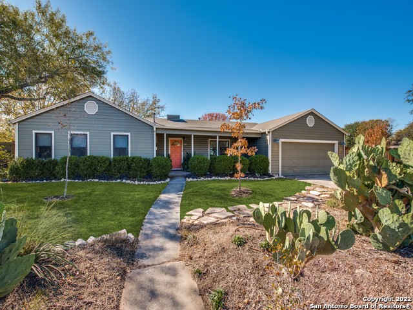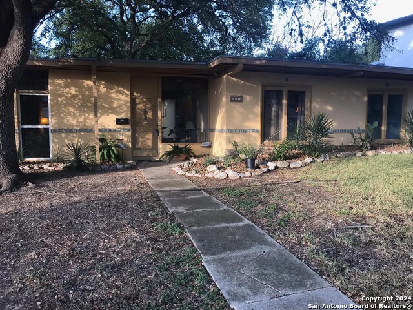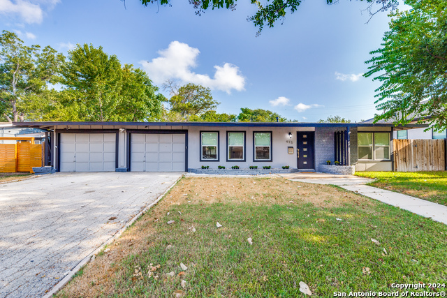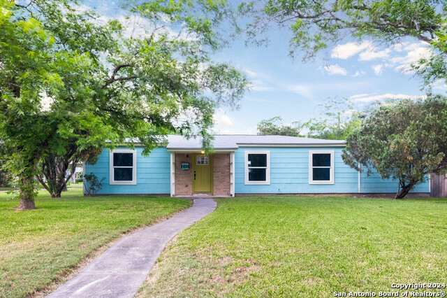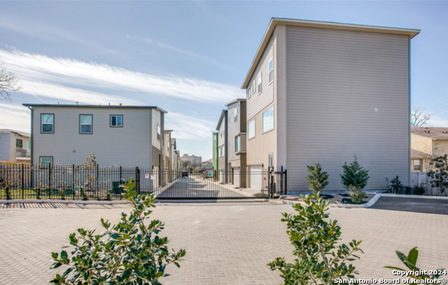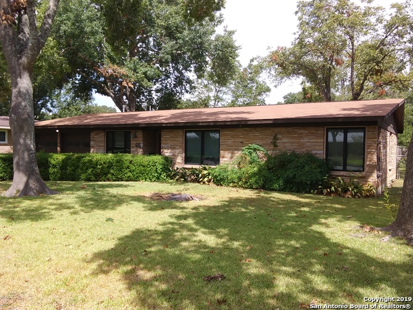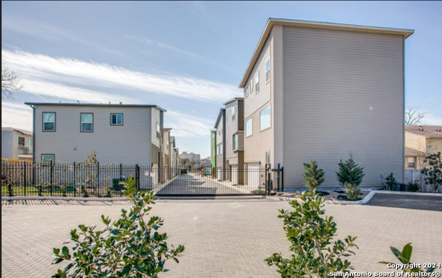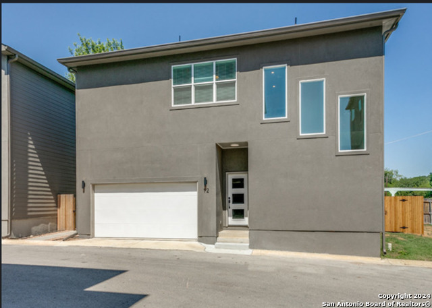116 Harmon Dr, San Antonio, TX 78209
Property Photos

Would you like to sell your home before you purchase this one?
Priced at Only: $2,375
For more Information Call:
Address: 116 Harmon Dr, San Antonio, TX 78209
Property Location and Similar Properties
- MLS#: 1814935 ( Residential Rental )
- Street Address: 116 Harmon Dr
- Viewed: 64
- Price: $2,375
- Price sqft: $2
- Waterfront: No
- Year Built: 1947
- Bldg sqft: 1354
- Bedrooms: 2
- Total Baths: 2
- Full Baths: 2
- Days On Market: 92
- Additional Information
- County: BEXAR
- City: San Antonio
- Zipcode: 78209
- Subdivision: Terrell Heights
- District: Alamo Heights I.S.D.
- Elementary School: Woodridge
- Middle School: Alamo Heights
- High School: Alamo Heights
- Provided by: River City Management Group, LLC
- Contact: J Alexander
- (210) 247-2226

- DMCA Notice
-
DescriptionSpectacular and charming Terrell Heights home. Situated on pretty lot with nice trees and a great floor plan! This two bedroom two bath home features living and dining space with extra space in the florida room that could be multi use space such as office or secondary living. Precious updated kitchen with gas cooking. Nice laundry and pantry area are spacious for storage items. Separate 2 car garage could be used as workshop. Garden storage house/workshop located in back yard. Enjoy the birds on the back deck. Privacy fence with secured parking. Close to Alamo Heights shopping, restaurants and entertainment.
Payment Calculator
- Principal & Interest -
- Property Tax $
- Home Insurance $
- HOA Fees $
- Monthly -
Features
Building and Construction
- Apprx Age: 77
- Builder Name: unknown
- Exterior Features: Asbestos Shingle, Cement Fiber
- Flooring: Wood
- Other Structures: Workshop
- Roof: Composition
- Source Sqft: Appsl Dist
School Information
- Elementary School: Woodridge
- High School: Alamo Heights
- Middle School: Alamo Heights
- School District: Alamo Heights I.S.D.
Garage and Parking
- Garage Parking: Two Car Garage, Detached
Eco-Communities
- Energy Efficiency: Programmable Thermostat, Energy Star Appliances, Ceiling Fans
- Water/Sewer: Water System, Sewer System
Utilities
- Air Conditioning: One Central
- Fireplace: One
- Heating Fuel: Natural Gas
- Heating: Central
- Recent Rehab: Yes
- Security: Not Applicable
- Utility Supplier Elec: CPS
- Utility Supplier Gas: CPS
- Utility Supplier Grbge: CITY
- Utility Supplier Sewer: SAWS
- Utility Supplier Water: SAWS
- Window Coverings: All Remain
Amenities
- Common Area Amenities: None
Finance and Tax Information
- Application Fee: 75
- Days On Market: 61
- Max Num Of Months: 24
- Security Deposit: 2500
Rental Information
- Rent Includes: Yard Maintenance
- Tenant Pays: Gas/Electric, Water/Sewer, Renters Insurance Required
Other Features
- Application Form: ELECTRONIC
- Apply At: HTTPS://WWW.RIVERCITYPROP
- Instdir: Greenwich Blvd to Harmon
- Interior Features: One Living Area, Separate Dining Room, Florida Room, Utility Room Inside
- Legal Description: NCB 9046 BLK 6 LOT 36
- Min Num Of Months: 12
- Miscellaneous: Broker-Manager
- Occupancy: Other
- Personal Checks Accepted: No
- Ph To Show: 2102222227
- Restrictions: Other
- Salerent: For Rent
- Section 8 Qualified: No
- Style: One Story
- Views: 64
Owner Information
- Owner Lrealreb: No
Similar Properties
Nearby Subdivisions
22 Central
Alamo Heights
Barcelona
Chateau Dijon
Crownhill Acres
King William
Las Haciendas
Las Haciendas Twnhs Condo
Leland Terrace
Les Chateaux Condo Ah
Mahncke Park
Norhtridge
Northridge
Northridge Park
Northwood
Oak Park
Olmos Park
Ridgecrest Villas/casinas
Tanglewood
Terrell Heights
Terrell Hills
The Gardens At Urban Crest
The Georgian
The Oaks
Vila Dijon
Villa Dijon Condo
Villa Dijon Condos
Villa Tanglewood
Village
Wilshire Village
Woodbridge

- Millie Wang
- Premier Realty Group
- Mobile: 210.289.7921
- Office: 210.641.1400
- mcwang999@gmail.com


