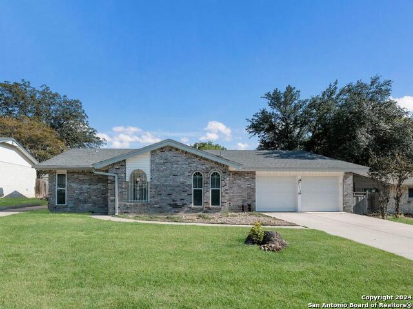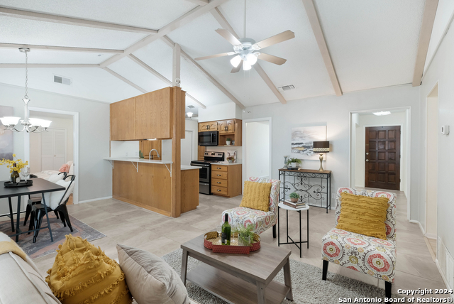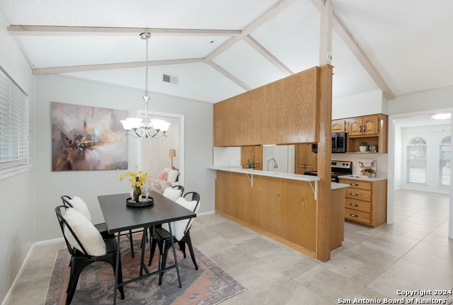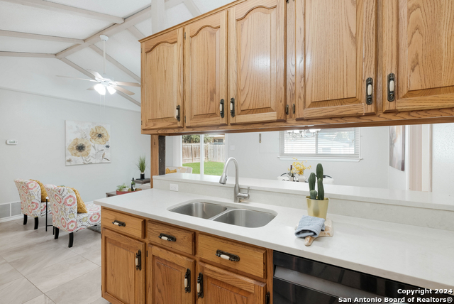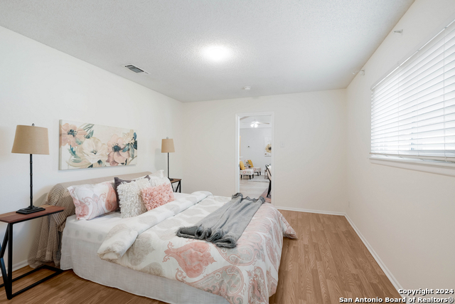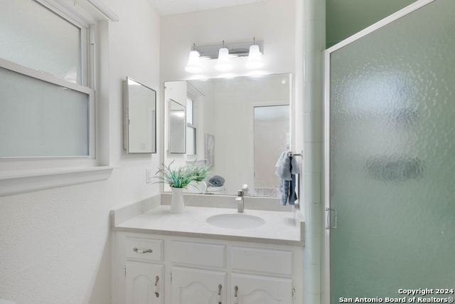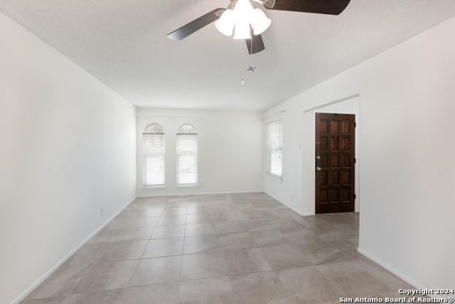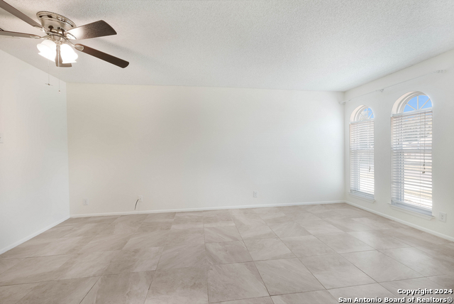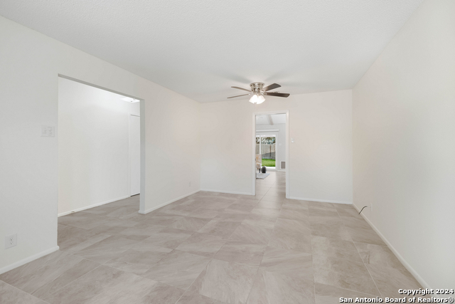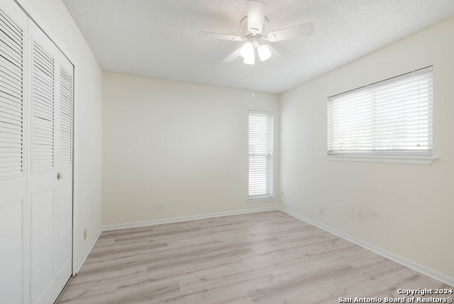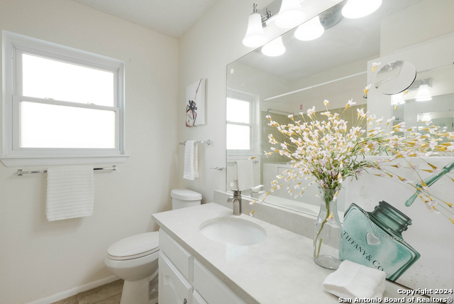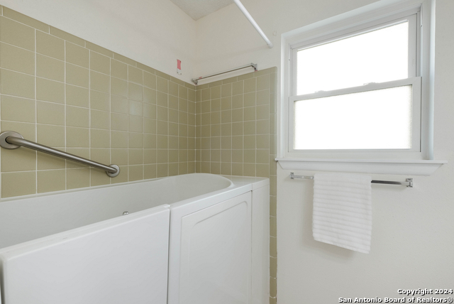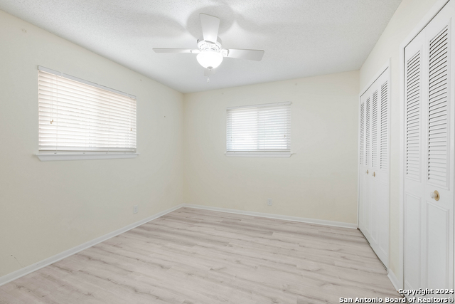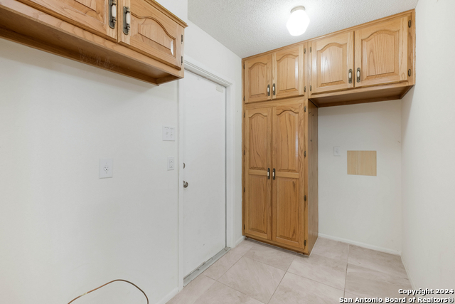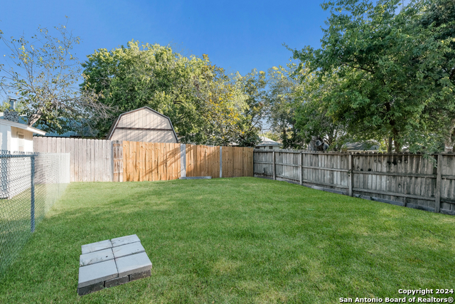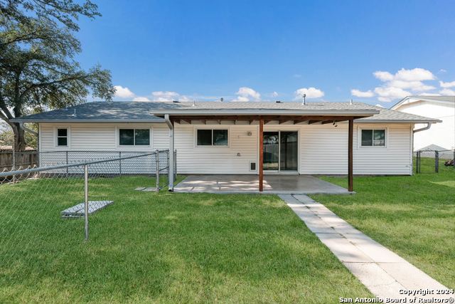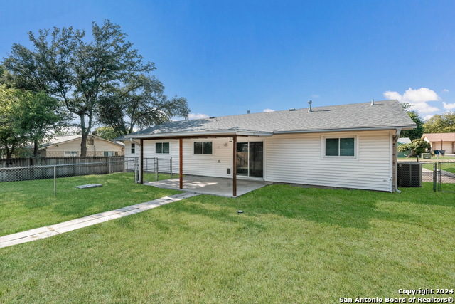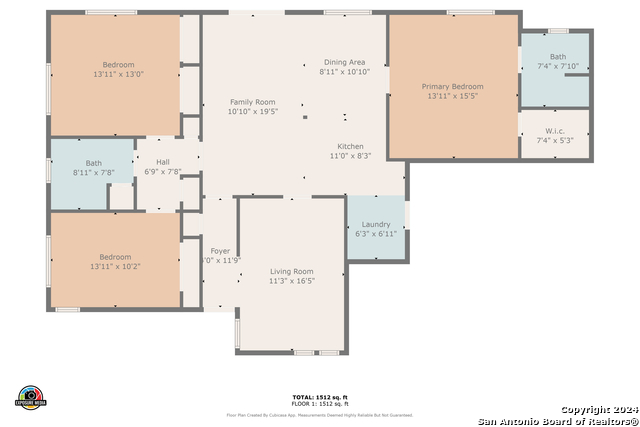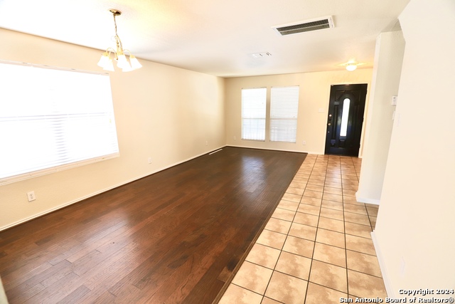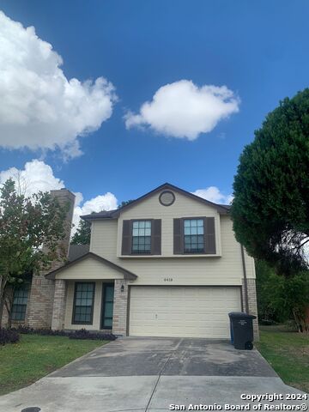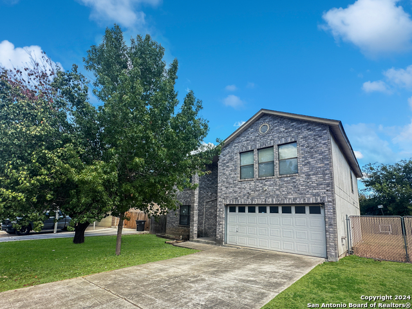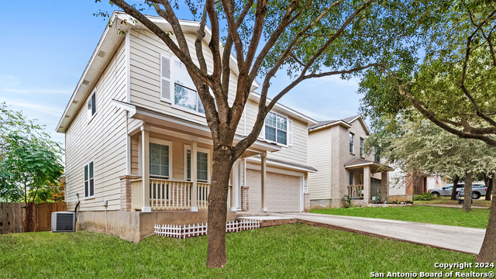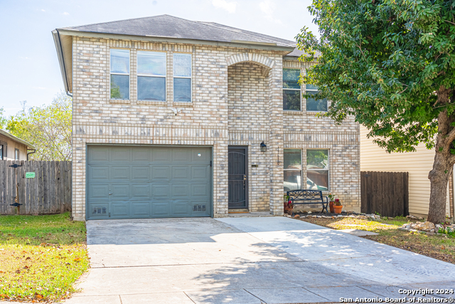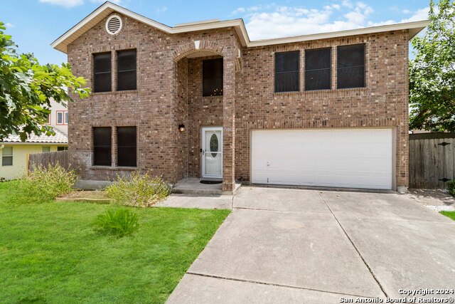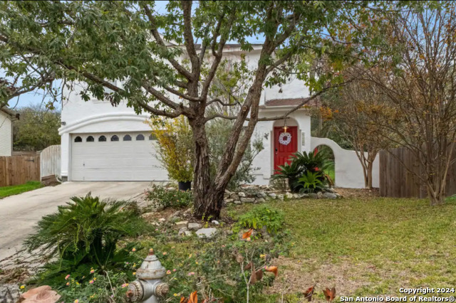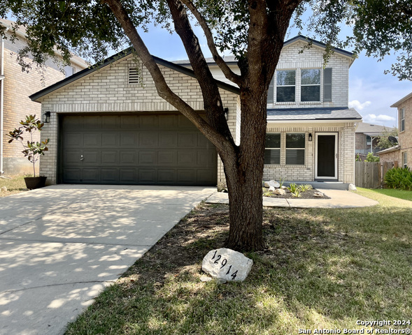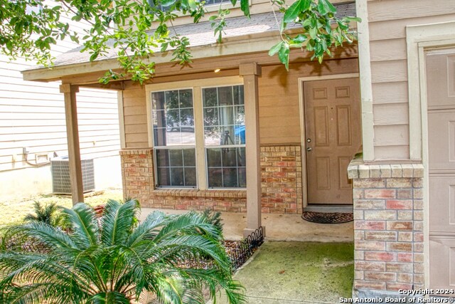4214 Eagle Nest, San Antonio, TX 78233
Property Photos
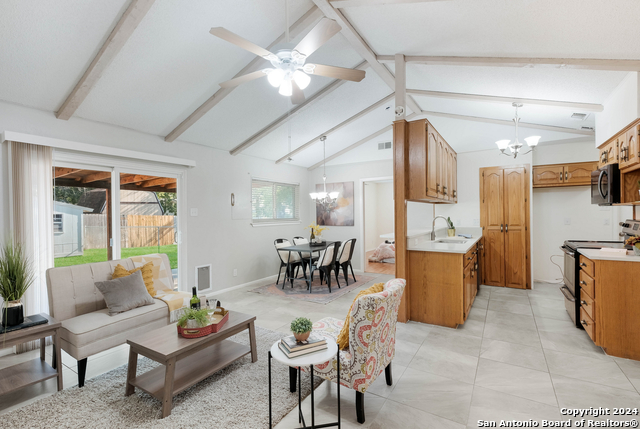
Would you like to sell your home before you purchase this one?
Priced at Only: $250,000
For more Information Call:
Address: 4214 Eagle Nest, San Antonio, TX 78233
Property Location and Similar Properties
- MLS#: 1815559 ( Single Residential )
- Street Address: 4214 Eagle Nest
- Viewed: 20
- Price: $250,000
- Price sqft: $172
- Waterfront: No
- Year Built: 1970
- Bldg sqft: 1454
- Bedrooms: 3
- Total Baths: 2
- Full Baths: 2
- Garage / Parking Spaces: 2
- Days On Market: 72
- Additional Information
- County: BEXAR
- City: San Antonio
- Zipcode: 78233
- Subdivision: Park North
- District: North East I.S.D
- Elementary School: Clear Spring
- Middle School: Krueger
- High School: Roosevelt
- Provided by: Keller Williams Legacy
- Contact: Jonathan Porter
- (210) 973-9115

- DMCA Notice
-
DescriptionHome Sweet Home! Move in ready 3 bedroom/2 bathroom one story home located in the heart of San Antonio! The home features no carpet, and beautiful 20" ceramic tile and laminate flooring throughout. This open floor plan includes both living and family room and breakfast and dining area. The main family area has vaulted ceilings with gorgeous beam work. The kitchen has updated granite countertops, solid wood cabinets, and ample counter space for all of your cooking needs. The spacious primary bedroom has walk in closet and walk in shower. Large backyard! Upgraded double paned windows! Water softener! Two oversized driveways that could be used for an RV or extra vehicles! Highly awarded North East ISD! Positioned near major highways including 410, 35, and Wurzbach Parkway!
Payment Calculator
- Principal & Interest -
- Property Tax $
- Home Insurance $
- HOA Fees $
- Monthly -
Features
Building and Construction
- Apprx Age: 54
- Builder Name: Unknown
- Construction: Pre-Owned
- Exterior Features: Brick
- Floor: Ceramic Tile, Laminate
- Foundation: Slab
- Kitchen Length: 11
- Roof: Composition
- Source Sqft: Appsl Dist
Land Information
- Lot Description: Level
- Lot Improvements: Street Paved, Curbs, Sidewalks
School Information
- Elementary School: Clear Spring
- High School: Roosevelt
- Middle School: Krueger
- School District: North East I.S.D
Garage and Parking
- Garage Parking: Two Car Garage, Attached
Eco-Communities
- Energy Efficiency: Ceiling Fans
- Water/Sewer: Water System, Sewer System
Utilities
- Air Conditioning: One Central
- Fireplace: Not Applicable
- Heating Fuel: Natural Gas
- Heating: Central
- Recent Rehab: No
- Utility Supplier Elec: CPS
- Utility Supplier Gas: CPS
- Utility Supplier Grbge: City of SA
- Utility Supplier Sewer: SAWS
- Utility Supplier Water: SAWS
- Window Coverings: Some Remain
Amenities
- Neighborhood Amenities: None
Finance and Tax Information
- Days On Market: 59
- Home Faces: North
- Home Owners Association Mandatory: None
- Total Tax: 5042.24
Rental Information
- Currently Being Leased: No
Other Features
- Accessibility: 2+ Access Exits, First Floor Bath, Full Bath/Bed on 1st Flr, First Floor Bedroom
- Contract: Exclusive Right To Sell
- Instdir: From Wurzbach Pkwy, go north on Perrin Beitel. Right on Greystone Dr. Right on Edgefield Dr. Left on Eagle Nest Dr. Home on the right.
- Interior Features: One Living Area, Liv/Din Combo, Two Eating Areas, Secondary Bedroom Down, 1st Floor Lvl/No Steps, Cable TV Available, High Speed Internet, All Bedrooms Downstairs
- Legal Description: NCB 14322 BLK 4 LOT 5
- Occupancy: Owner
- Ph To Show: 210.222.2227
- Possession: Closing/Funding
- Style: One Story
- Views: 20
Owner Information
- Owner Lrealreb: No
Similar Properties
Nearby Subdivisions
Antonio Highlands
Auburn Hills At Woodcrest
Bridlewood
Bridlewood Park
Comanche Ridge
El Dorado
Falcon Crest
Falcon Heights
Falcon Ridge
Green Ridge
Greenridge North
Hannah Heights
Larkdale-oconnor
Larkspur
Larspur
Loma Vista
Meadow Grove
Morningside Park
N/a
Park North
Raintree
Robards
Sierra North
Skybrooke
Starlight Terrace
Stonewood
The Hills
The Hills/sierra North
Valencia
Valley Forge
Woodstone
Woodstone N.w.

- Millie Wang
- Premier Realty Group
- Mobile: 210.289.7921
- Office: 210.641.1400
- mcwang999@gmail.com


