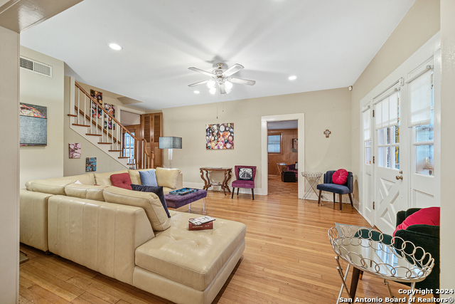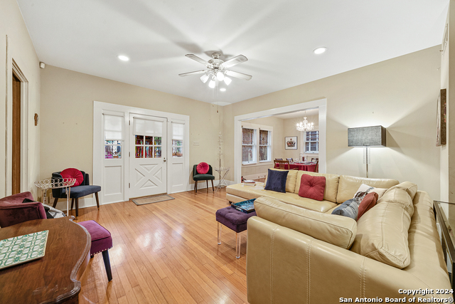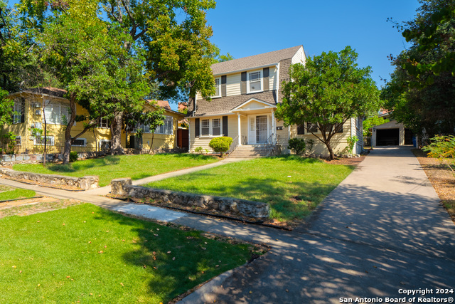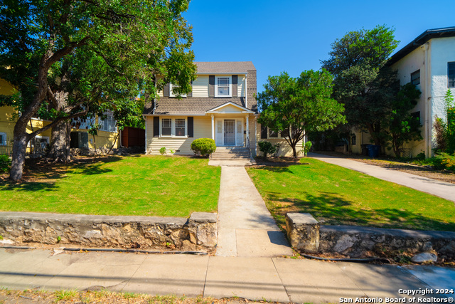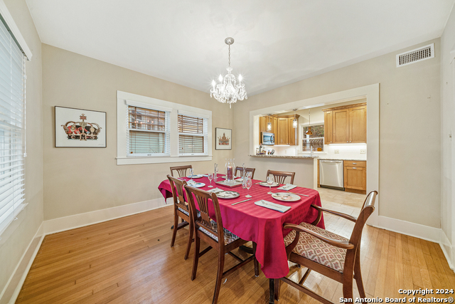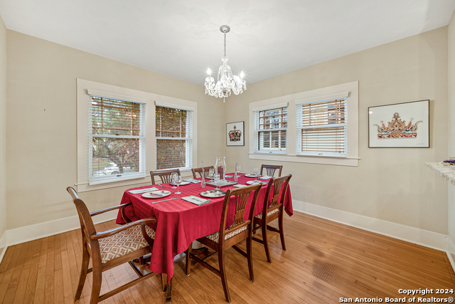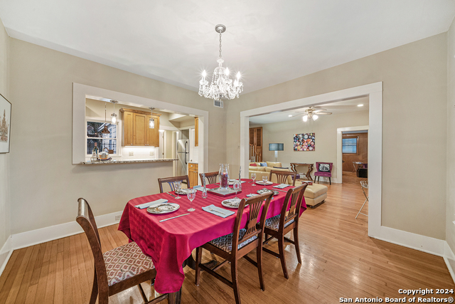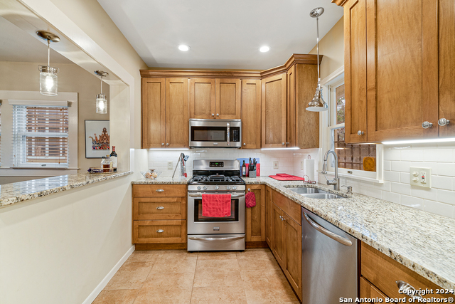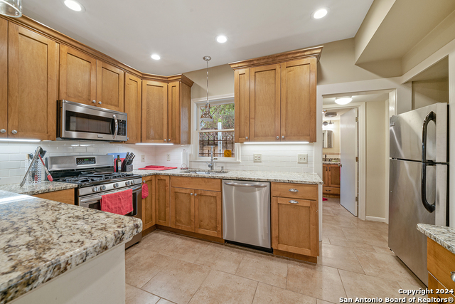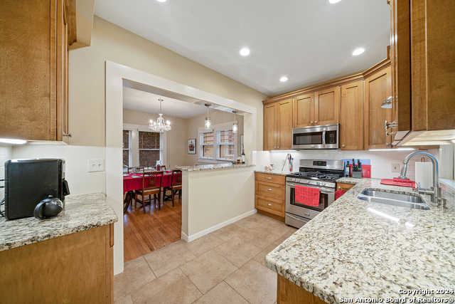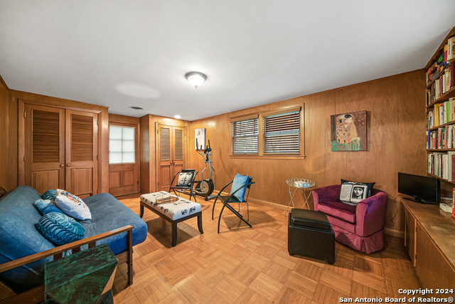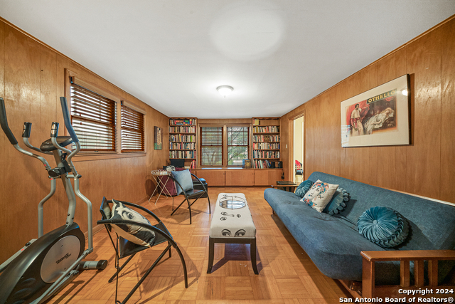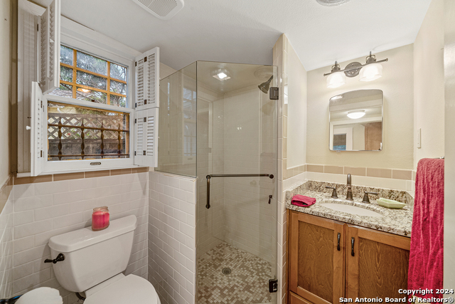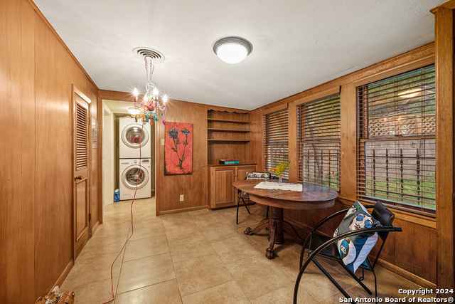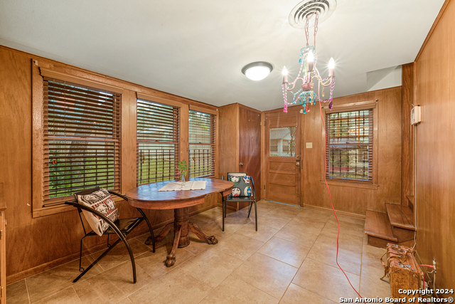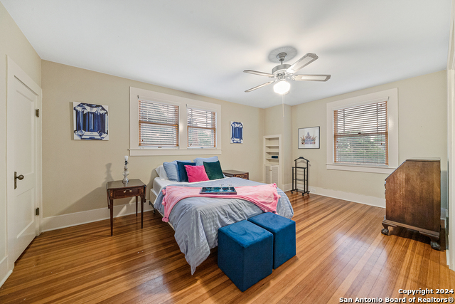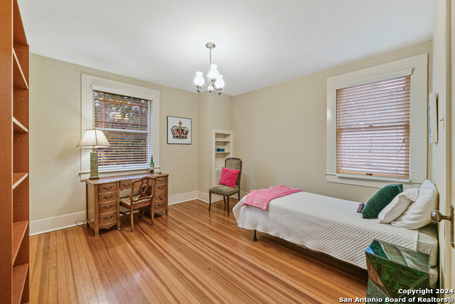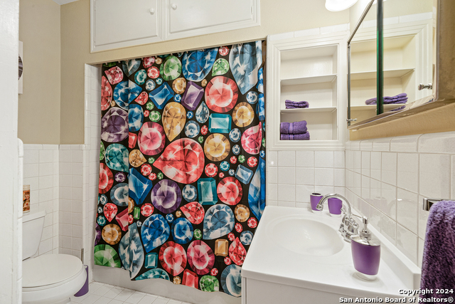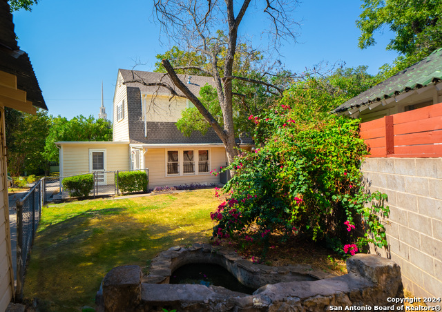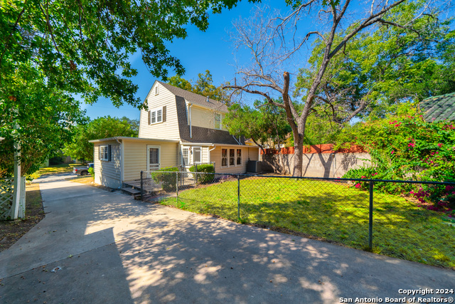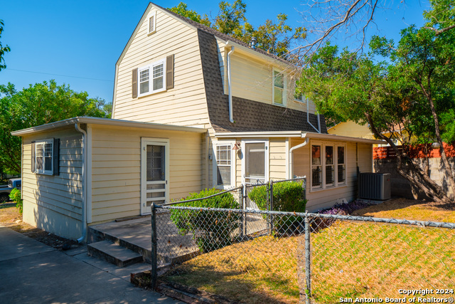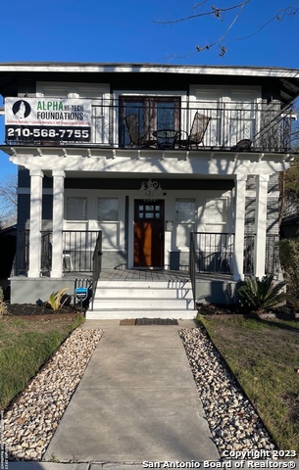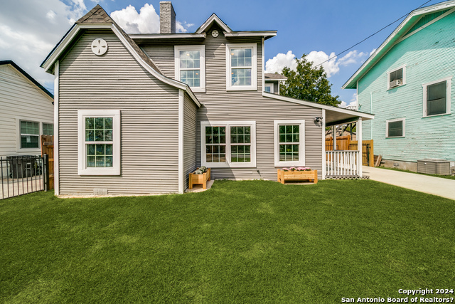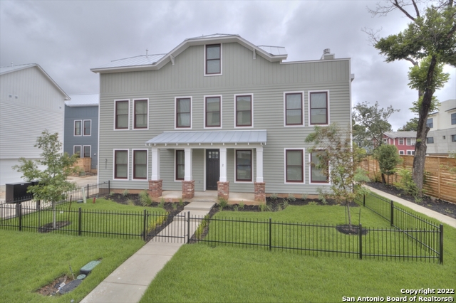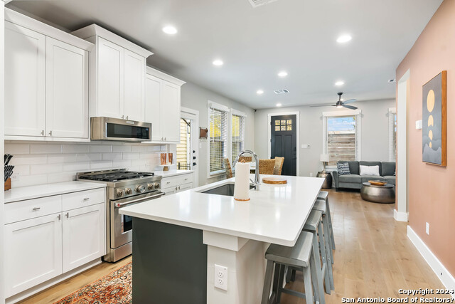138 Princess Pass, San Antonio, TX 78212
Property Photos
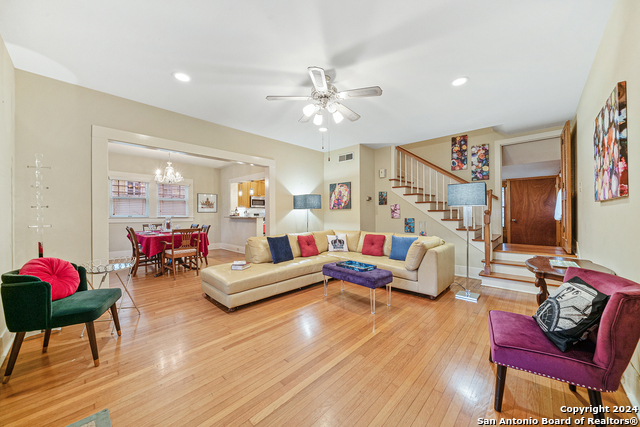
Would you like to sell your home before you purchase this one?
Priced at Only: $499,999
For more Information Call:
Address: 138 Princess Pass, San Antonio, TX 78212
Property Location and Similar Properties
- MLS#: 1815588 ( Single Residential )
- Street Address: 138 Princess Pass
- Viewed: 61
- Price: $499,999
- Price sqft: $295
- Waterfront: No
- Year Built: 1895
- Bldg sqft: 1696
- Bedrooms: 4
- Total Baths: 2
- Full Baths: 2
- Garage / Parking Spaces: 2
- Days On Market: 88
- Additional Information
- County: BEXAR
- City: San Antonio
- Zipcode: 78212
- Subdivision: Monte Vista
- District: San Antonio I.S.D.
- Elementary School: Hawthorne
- Middle School: Mark Twain
- High School: Edison
- Provided by: Keller Williams City-View
- Contact: Matthew Laird
- (210) 649-8013

- DMCA Notice
-
DescriptionYou can own one of the most affordable homes in the prestigious, sociable Monte Vista neighborhood. Do you long for shorter commutes? Its urban location offers the ultimate convenience to downtown, medical districts, etc. Walk to St. Mary's, Main Ave, and the Pearl Entertainment Districts. The 1895 home has been updated to include open living, dining, & cooking. Upgraded kitchen w/granite counters and stainless steel appliances. Each of 4 bedrooms has 2 closets & built in shelves. Updated downstairs bathroom w/shower and ample storage. Upstairs bathroom w/tub/shower combo. Recent central AC w/warranty; low utility costs. Real hardwoods throughout. Recent foundation upgrades. Potential for historic tax credits. 2 car garage w/electric door. Storage sheds for your furniture/bikes/etc. Lucrative rental. Ask about history.
Payment Calculator
- Principal & Interest -
- Property Tax $
- Home Insurance $
- HOA Fees $
- Monthly -
Features
Building and Construction
- Apprx Age: 129
- Builder Name: unknown
- Construction: Pre-Owned
- Exterior Features: Wood
- Floor: Ceramic Tile, Wood
- Kitchen Length: 12
- Other Structures: Shed(s), Storage, Workshop
- Roof: Composition
- Source Sqft: Appsl Dist
School Information
- Elementary School: Hawthorne
- High School: Edison
- Middle School: Mark Twain
- School District: San Antonio I.S.D.
Garage and Parking
- Garage Parking: Two Car Garage, Detached
Eco-Communities
- Water/Sewer: Water System, Sewer System, City
Utilities
- Air Conditioning: One Central
- Fireplace: Not Applicable
- Heating Fuel: Natural Gas
- Heating: Central
- Utility Supplier Elec: CPS
- Utility Supplier Gas: CPS
- Utility Supplier Grbge: City
- Utility Supplier Sewer: SAWS
- Utility Supplier Water: SAWS
- Window Coverings: Some Remain
Amenities
- Neighborhood Amenities: Jogging Trails, Bike Trails
Finance and Tax Information
- Days On Market: 59
- Home Faces: South
- Home Owners Association Mandatory: None
- Total Tax: 13333
Other Features
- Block: 10
- Contract: Exclusive Right To Sell
- Instdir: Near Mulberry and shook
- Interior Features: Two Living Area, Separate Dining Room, Breakfast Bar, Study/Library, Secondary Bedroom Down, High Ceilings, Open Floor Plan, Cable TV Available, High Speed Internet, Laundry Main Level, Attic - Access only
- Legal Desc Lot: 3A
- Legal Description: Ncb 3094 Blk 10 Lot 3A
- Occupancy: Vacant
- Ph To Show: 210-222-2227
- Possession: Closing/Funding
- Style: Two Story, Historic/Older, Other
- Views: 61
Owner Information
- Owner Lrealreb: Yes
Similar Properties
Nearby Subdivisions
Alta Vista
Beacon Hill
Brkhaven/starlit/grn Meadow
Evergreen Village
Five Oaks
Five Points
I35 So. To E. Houston (sa)
Kenwood
Los Angeles Heights
Monte Vista
Northmoor
Olmos Park
Olmos Park Area 1 Ah/sa
Olmos Park Terrace
Olmos Park Terrace Historic
Olmos Pk Terr Historic
Olmos Place
Olmos/san Pedro Place Sa
River Road
San Pedro Place
Starlit Hills
Tobin Hill
Tobin Hill North

- Millie Wang
- Premier Realty Group
- Mobile: 210.289.7921
- Office: 210.641.1400
- mcwang999@gmail.com


