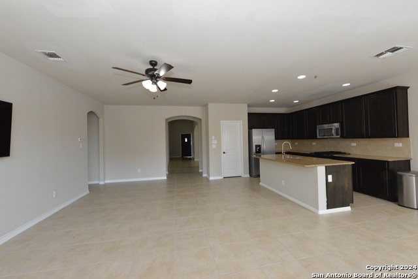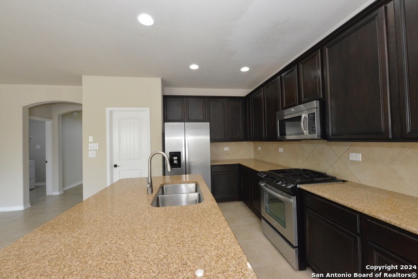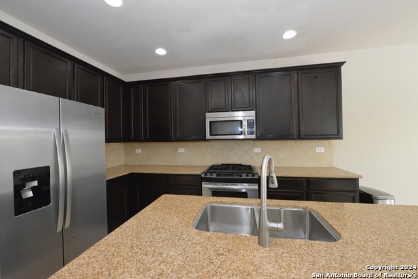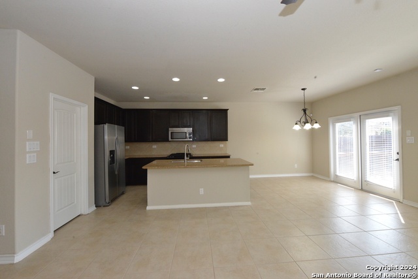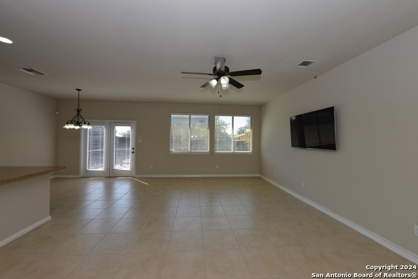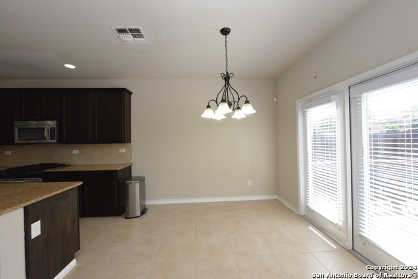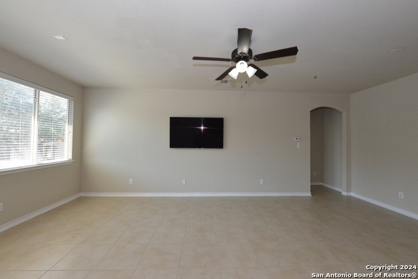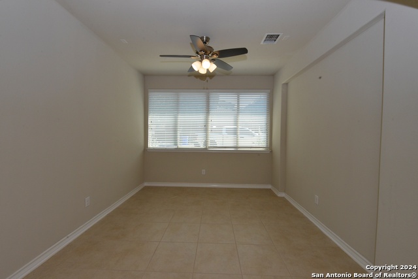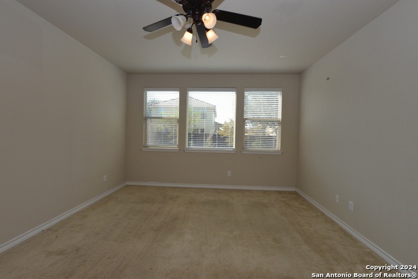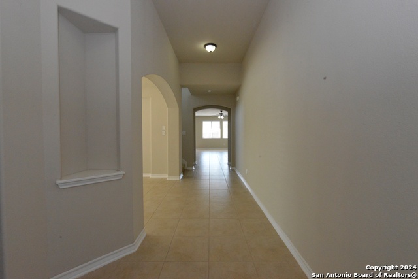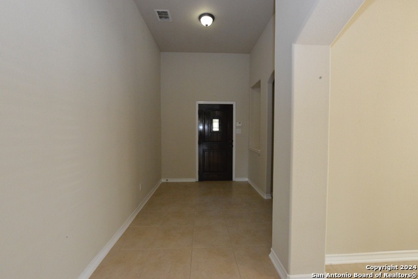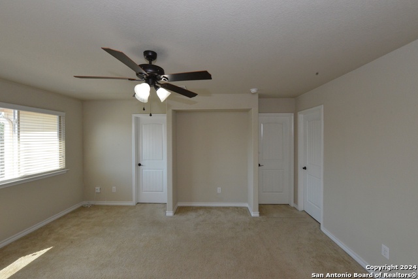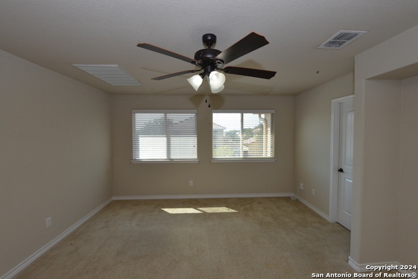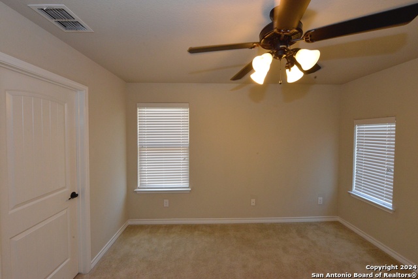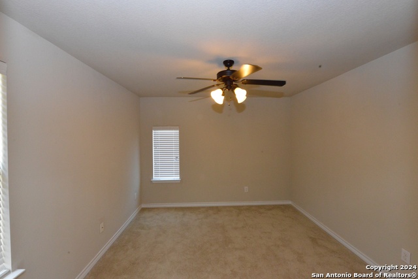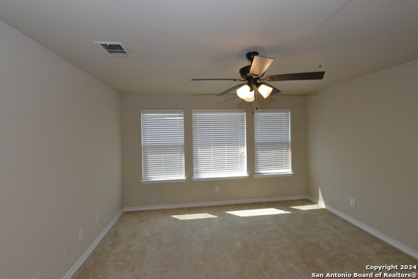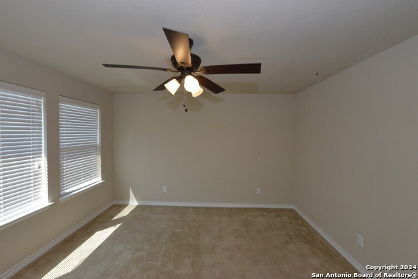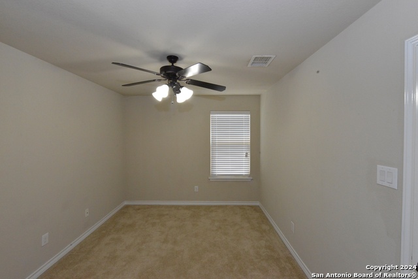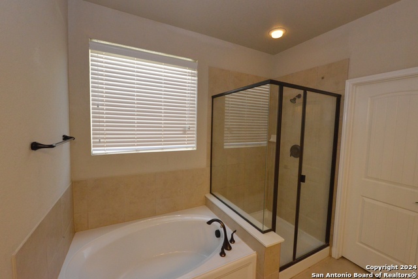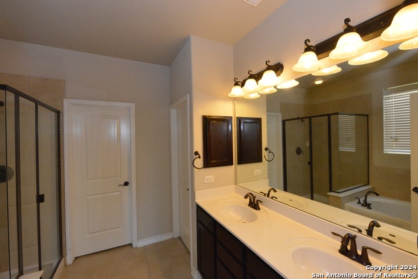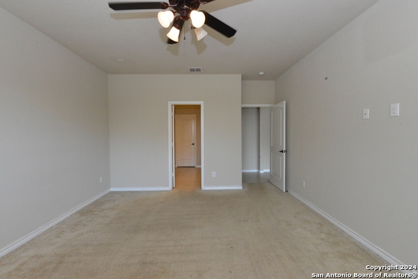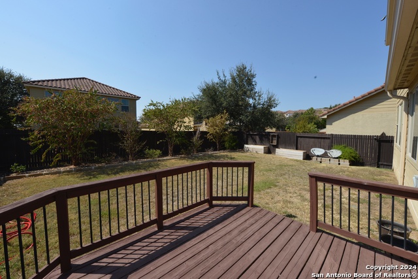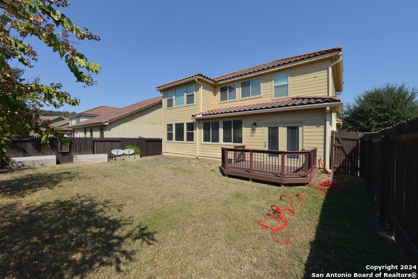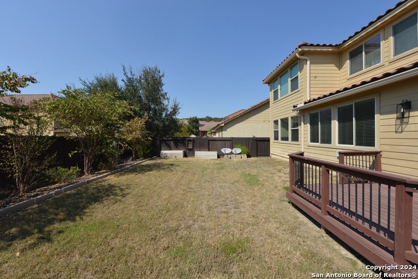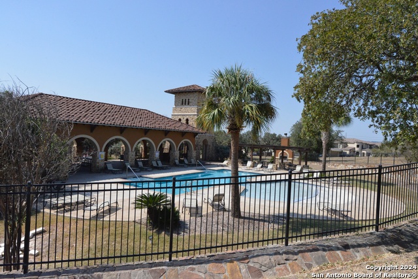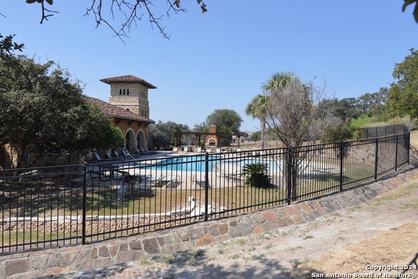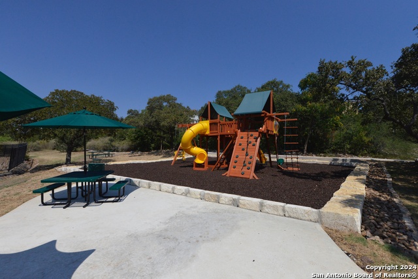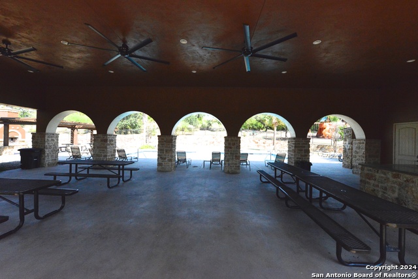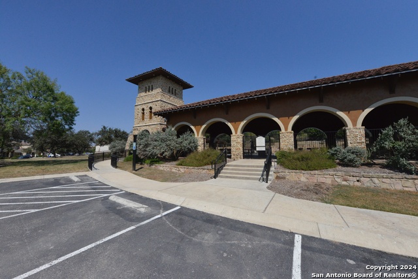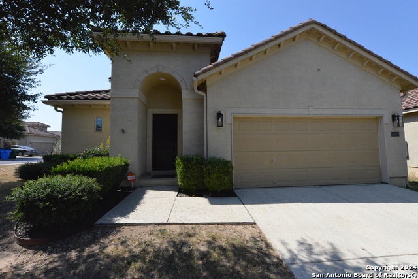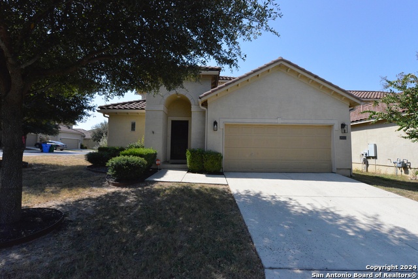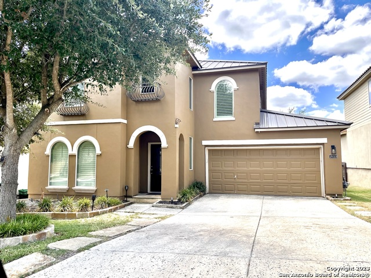18003 Muir Glen Dr, San Antonio, TX 78257
Property Photos

Would you like to sell your home before you purchase this one?
Priced at Only: $3,100
For more Information Call:
Address: 18003 Muir Glen Dr, San Antonio, TX 78257
Property Location and Similar Properties
- MLS#: 1815874 ( Residential Rental )
- Street Address: 18003 Muir Glen Dr
- Viewed: 15
- Price: $3,100
- Price sqft: $1
- Waterfront: No
- Year Built: 2011
- Bldg sqft: 2594
- Bedrooms: 4
- Total Baths: 3
- Full Baths: 2
- 1/2 Baths: 1
- Days On Market: 69
- Additional Information
- County: BEXAR
- City: San Antonio
- Zipcode: 78257
- Subdivision: Presidio
- District: Northside
- Elementary School: Blattman
- Middle School: Rawlinson
- High School: Clark
- Provided by: RE/MAX Associates Boerne
- Contact: Rick Acosta
- (210) 710-7230

- DMCA Notice
-
DescriptionLocated in the Presidio Subdivision. With easy access to Loop 1604 West and minutes to IH10 and a short drive to HWY 281. This Mediterranean style home built by McMillin homes is one of the builders most sought after 4 bedroom floor plans with 2594 SF of living area. Primary bedroom is downstairs for privacy. Home features formal dining area and large game room upstairs. Community resort like pool, clubhouse, BBQ/grill and kids play ground are only a short walk away. Resturaunts, shopping and schools an easy drive away. Home is vacant and ready for a quick move in....
Payment Calculator
- Principal & Interest -
- Property Tax $
- Home Insurance $
- HOA Fees $
- Monthly -
Features
Building and Construction
- Apprx Age: 13
- Builder Name: McMillin
- Exterior Features: 4 Sides Masonry, Stucco
- Flooring: Carpeting, Ceramic Tile
- Foundation: Slab
- Kitchen Length: 13
- Roof: Tile
- Source Sqft: Appsl Dist
Land Information
- Lot Description: Corner
School Information
- Elementary School: Blattman
- High School: Clark
- Middle School: Rawlinson
- School District: Northside
Garage and Parking
- Garage Parking: Two Car Garage
Eco-Communities
- Water/Sewer: Water System, Sewer System
Utilities
- Air Conditioning: One Central
- Fireplace: Not Applicable
- Heating Fuel: Natural Gas
- Heating: Central
- Security: Controlled Access
- Utility Supplier Elec: CPS
- Utility Supplier Gas: CPS
- Utility Supplier Grbge: Private
- Utility Supplier Sewer: City
- Utility Supplier Water: SAWS
- Window Coverings: All Remain
Amenities
- Common Area Amenities: Clubhouse, Pool, Jogging Trail, Playground, BBQ/Picnic, Near Shopping
Finance and Tax Information
- Application Fee: 75
- Cleaning Deposit: 175
- Days On Market: 57
- Max Num Of Months: 24
- Pet Deposit: 400
- Security Deposit: 3100
Rental Information
- Rent Includes: Condo/HOA Fees
- Tenant Pays: Gas/Electric, Water/Sewer, Yard Maintenance, Garbage Pickup, Renters Insurance Required
Other Features
- Application Form: TAR
- Apply At: 2526 N.LOOP 1604 WEST STE
- Instdir: From Loop 1604 West, take Military exit. Turn north (outside loop 1604), to entrance at Presidio Subdivision. Go through gates, turn right on Camino Grande, led on Camino De Mar, left on Calle dde Cobre, on to Muir. Corner lot
- Interior Features: Two Living Area, Separate Dining Room, Eat-In Kitchen, Two Eating Areas, Game Room, Loft, Utility Room Inside, 1st Floor Lvl/No Steps, Open Floor Plan, Cable TV Available, High Speed Internet, Laundry Main Level, Laundry Room, Telephone, Walk in Closets
- Legal Description: NCB 17701 (PRESIDIO HEIGHTS SUBD UT-2A), BLOCK 16 LOT 110 20
- Min Num Of Months: 12
- Miscellaneous: Broker-Manager
- Occupancy: Vacant
- Personal Checks Accepted: Yes
- Ph To Show: 210-222-2227
- Salerent: For Rent
- Section 8 Qualified: No
- Style: Two Story
- Views: 15
Owner Information
- Owner Lrealreb: No
Similar Properties

- Millie Wang
- Premier Realty Group
- Mobile: 210.289.7921
- Office: 210.641.1400
- mcwang999@gmail.com


