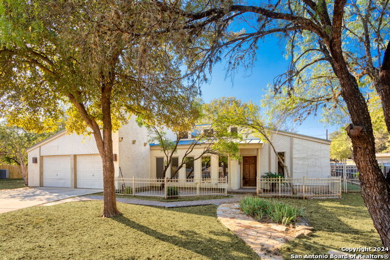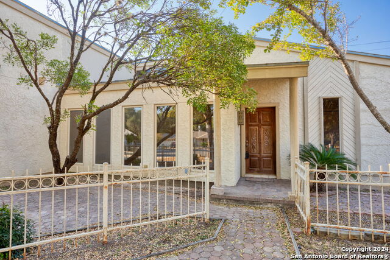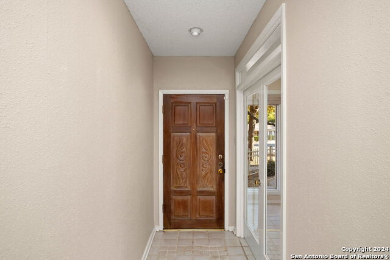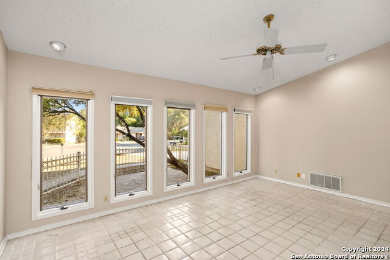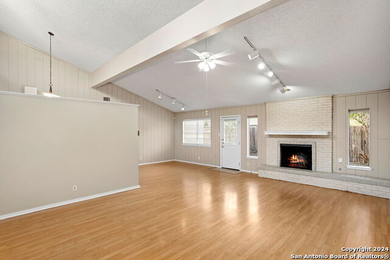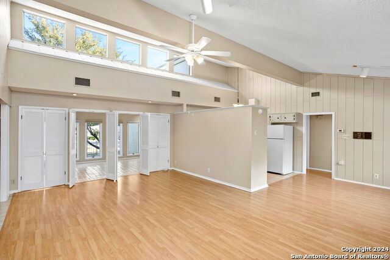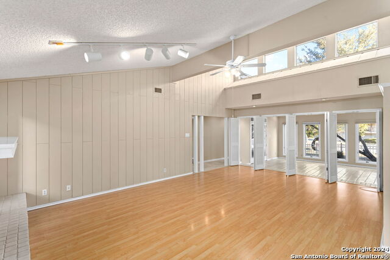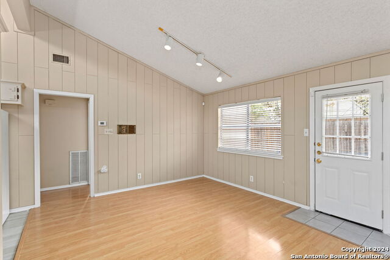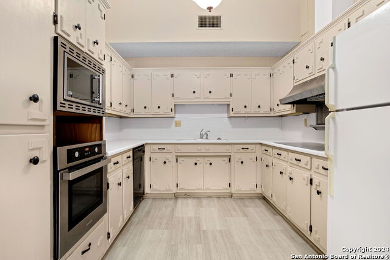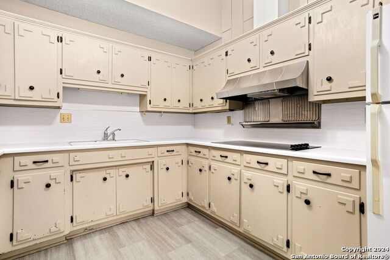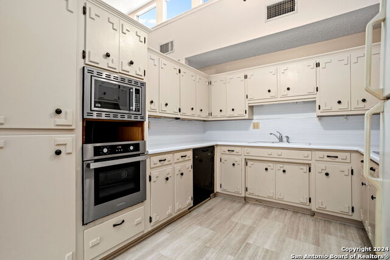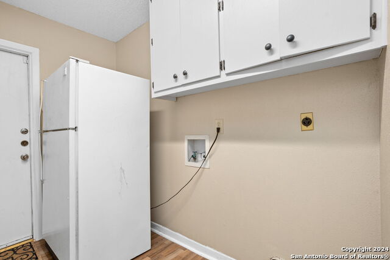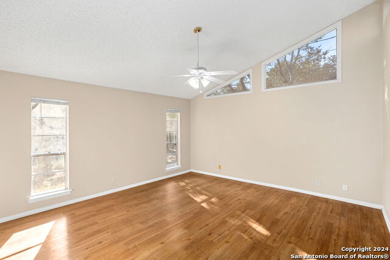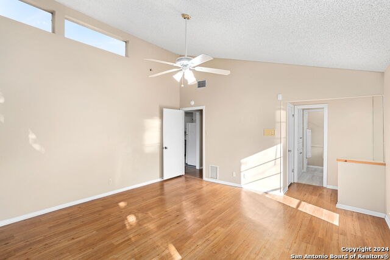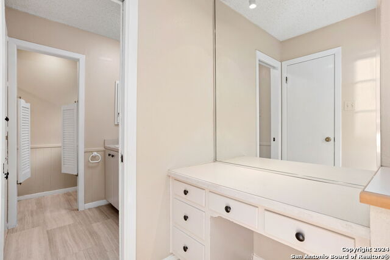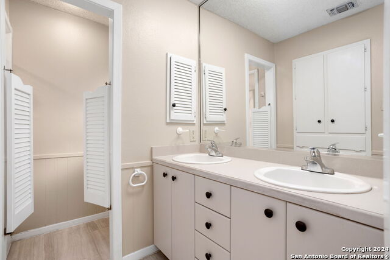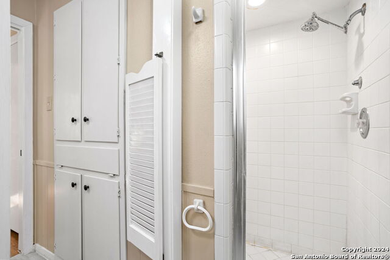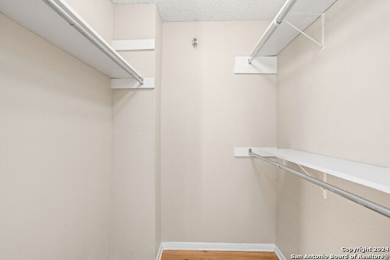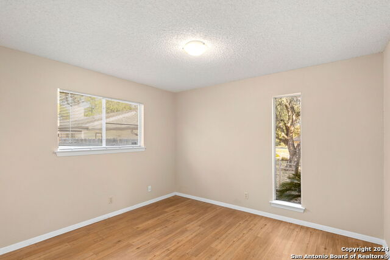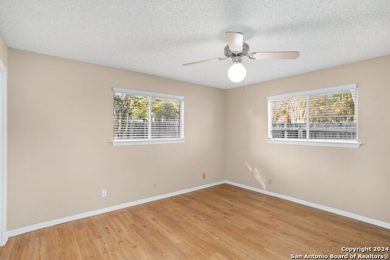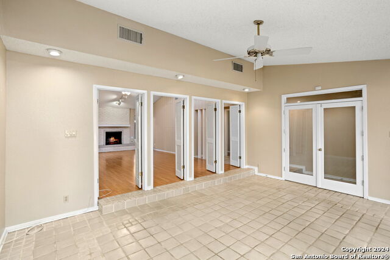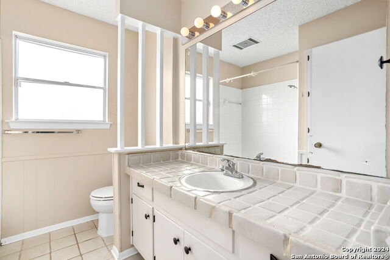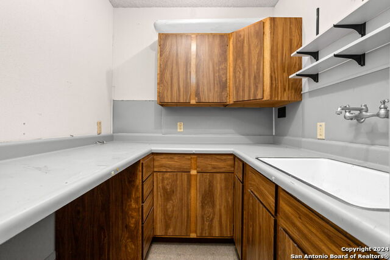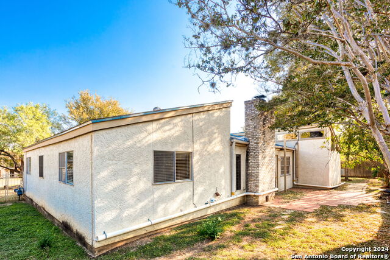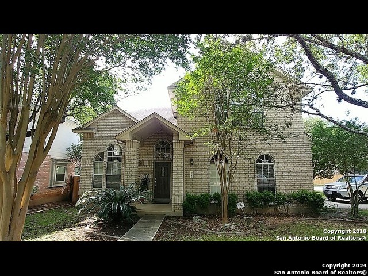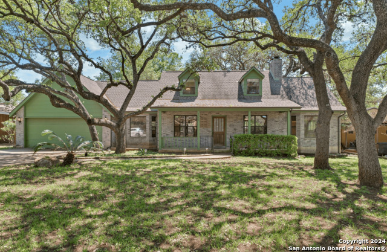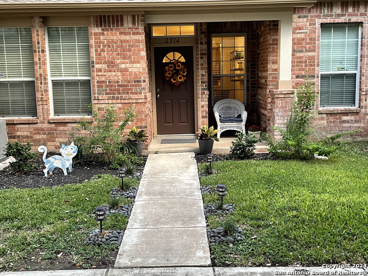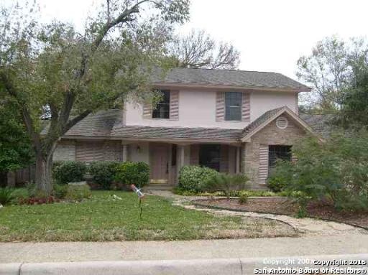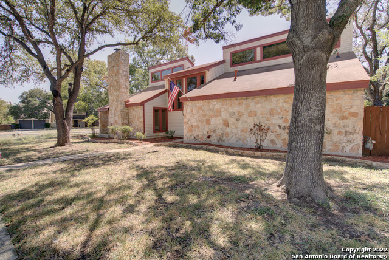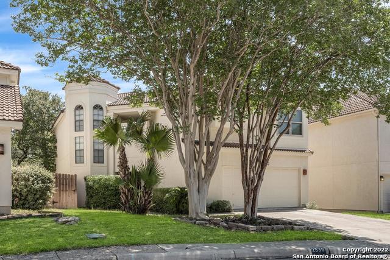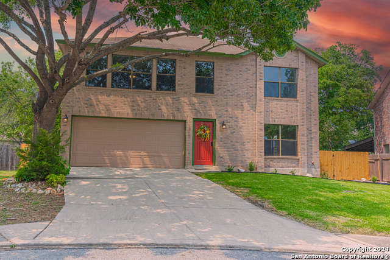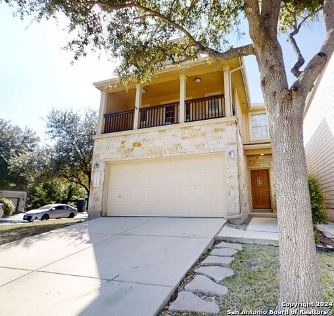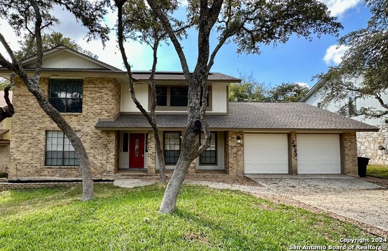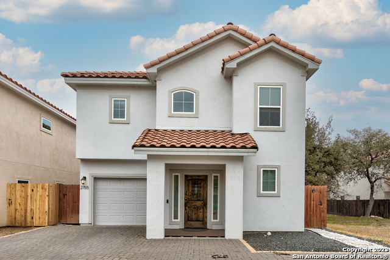1903 Archway Dr, San Antonio, TX 78232
Property Photos
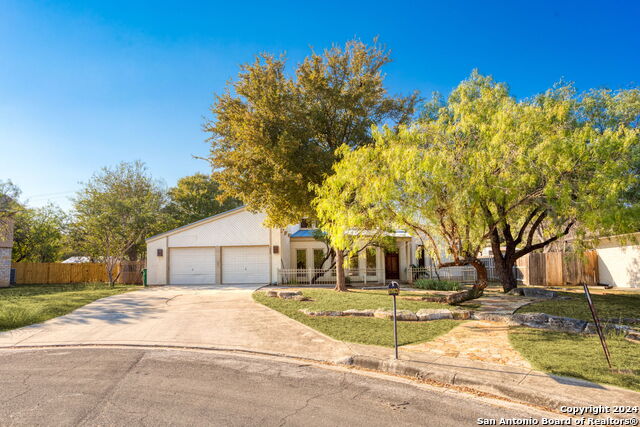
Would you like to sell your home before you purchase this one?
Priced at Only: $2,195
For more Information Call:
Address: 1903 Archway Dr, San Antonio, TX 78232
Property Location and Similar Properties
- MLS#: 1816710 ( Residential Rental )
- Street Address: 1903 Archway Dr
- Viewed: 54
- Price: $2,195
- Price sqft: $1
- Waterfront: No
- Year Built: 1974
- Bldg sqft: 1970
- Bedrooms: 3
- Total Baths: 2
- Full Baths: 2
- Days On Market: 71
- Additional Information
- County: BEXAR
- City: San Antonio
- Zipcode: 78232
- Subdivision: San Pedro Hills
- District: North East I.S.D
- Elementary School: Coker
- Middle School: Bradley
- High School: Churchill
- Provided by: Red Wagon Properties
- Contact: Joseph Rothrock
- (210) 643-2147

- DMCA Notice
-
DescriptionWelcome to this beautiful contemporary home nestled on a serene cul de sac, where peace and style seamlessly blend to create your perfect sanctuary. Discover the elegance and space this home has to offer. As you enter, you'll be captivated by soaring ceilings in both the common area and the master bedroom, which allow for abundant natural light and a grand atmosphere. The home's layout is designed for effortless living, featuring a split master floorplan that ensures privacy and comfort. Enjoy the freshly painted interior and the new vinyl plank flooring in the bedrooms, adding a fresh and modern touch. The front room welcomes you with its charming tiled floors, while the great room/eating area boasts stylish laminate flooring, a gas fireplace, and track lighting, making it the perfect space for gatherings or relaxing evenings. The large second and third bedrooms feature nice sized closets, providing ample storage and space for your family or guests. The master suite is a true retreat, offering a walk in closet and a dressing table in the master bath, making your morning routine a breeze.
Payment Calculator
- Principal & Interest -
- Property Tax $
- Home Insurance $
- HOA Fees $
- Monthly -
Features
Building and Construction
- Apprx Age: 50
- Exterior Features: Brick
- Flooring: Ceramic Tile, Vinyl
- Foundation: Slab
- Kitchen Length: 10
- Roof: Composition
- Source Sqft: Appsl Dist
School Information
- Elementary School: Coker
- High School: Churchill
- Middle School: Bradley
- School District: North East I.S.D
Garage and Parking
- Garage Parking: Two Car Garage, Attached
Eco-Communities
- Water/Sewer: Water System, Sewer System
Utilities
- Air Conditioning: One Central
- Fireplace: One, Family Room
- Heating Fuel: Electric
- Heating: Central
- Window Coverings: None Remain
Amenities
- Common Area Amenities: None
Finance and Tax Information
- Application Fee: 60
- Cleaning Deposit: 375
- Days On Market: 54
- Max Num Of Months: 24
- Security Deposit: 2195
Rental Information
- Rent Includes: No Inclusions
- Tenant Pays: Gas/Electric, Water/Sewer, Interior Maintenance, Yard Maintenance, Garbage Pickup
Other Features
- Application Form: ONLINE
- Apply At: REDWAGONPROPERTIES.COM
- Instdir: Brookhollow or Shadowcliff to Heimer, turn onto Archway
- Interior Features: One Living Area, Separate Dining Room, Two Eating Areas, Florida Room, Utility Room Inside, 1st Floor Lvl/No Steps, High Ceilings, Open Floor Plan, Skylights
- Legal Description: NCB 15084 BLK 23 LOT 5
- Min Num Of Months: 12
- Miscellaneous: Broker-Manager
- Occupancy: Vacant
- Personal Checks Accepted: No
- Ph To Show: 2102222227
- Restrictions: Not Applicable/None
- Salerent: For Rent
- Section 8 Qualified: No
- Style: One Story
- Views: 54
Owner Information
- Owner Lrealreb: No
Similar Properties
Nearby Subdivisions
Blossom Hills
Blossom Park
Gold Canyon
Grayson Park
Heimer Gardens
Hidden Forest
Hill Country Villas
Hollywood Park
Kentwood Manor
La Ventana
Oak Hollow Estates
Oak Hollow Park
Oak Hollow Village
Oakhaven Heights
Pallatium Villas
Reserve At Hollywood Park
San Pedro Hills
San Pedro North Mobi
Thousand Oaks

- Millie Wang
- Premier Realty Group
- Mobile: 210.289.7921
- Office: 210.641.1400
- mcwang999@gmail.com


