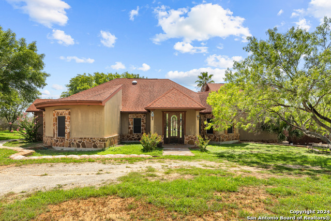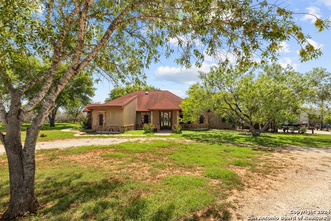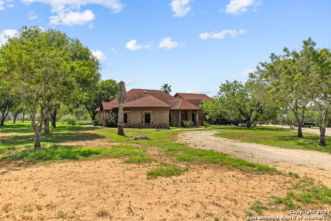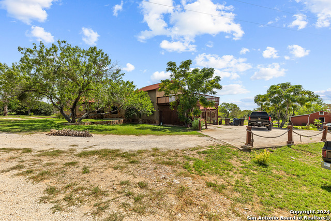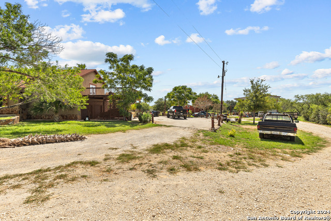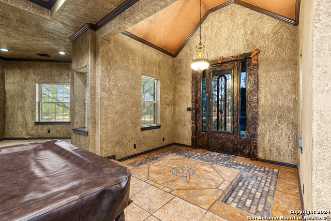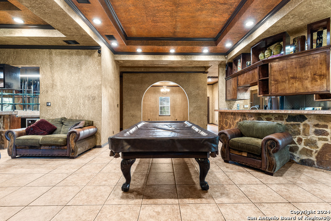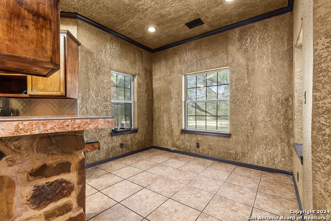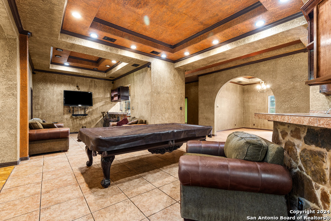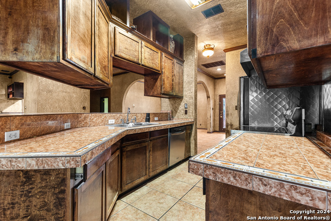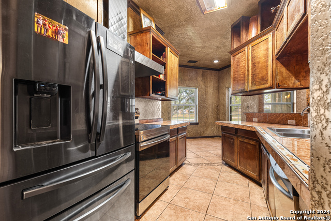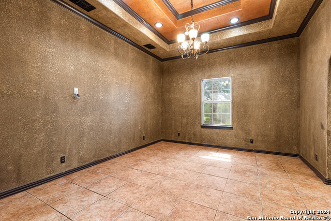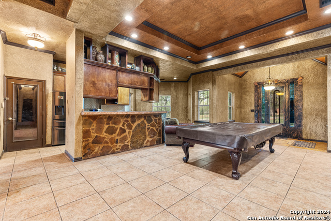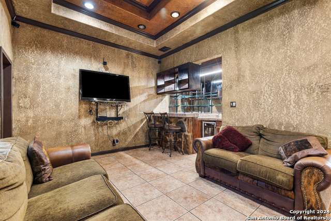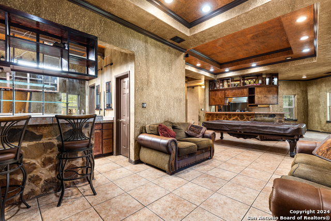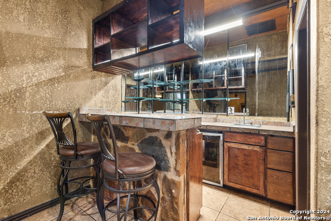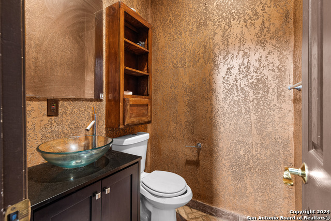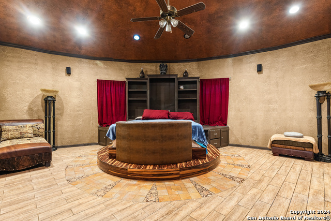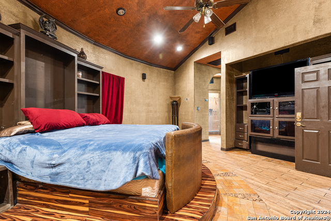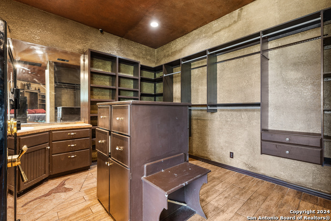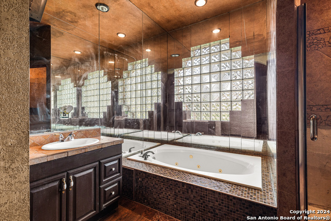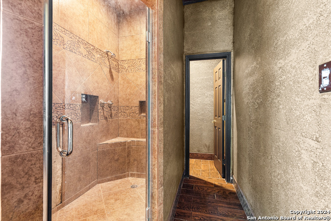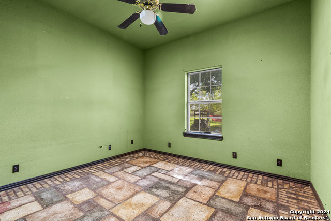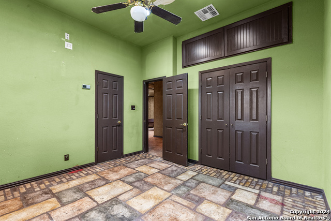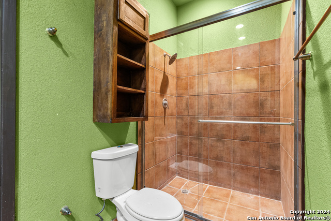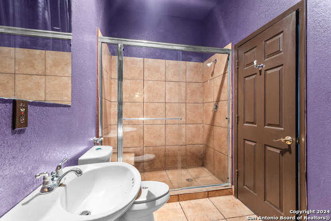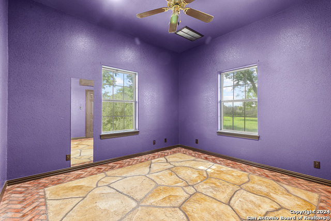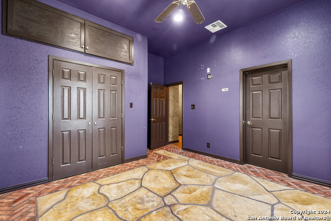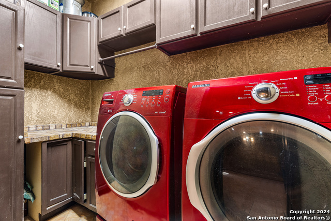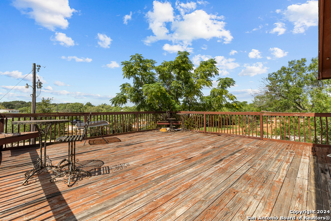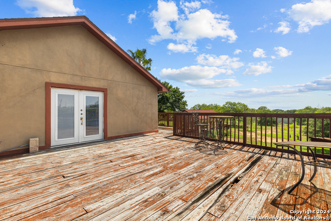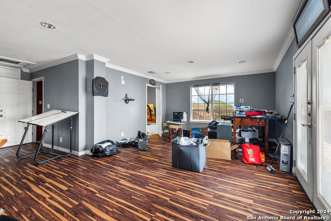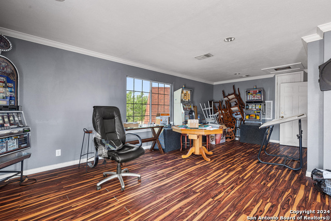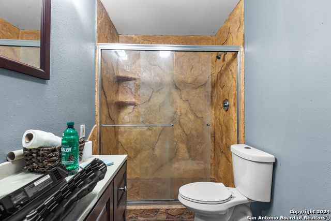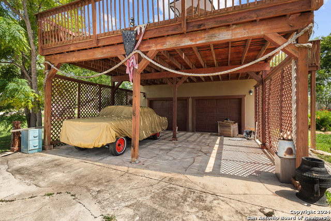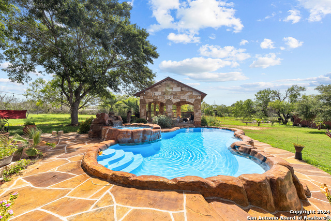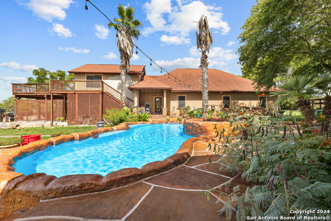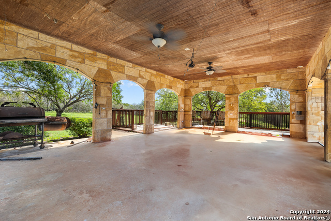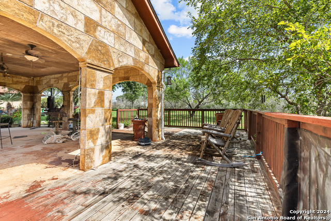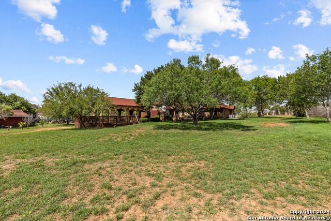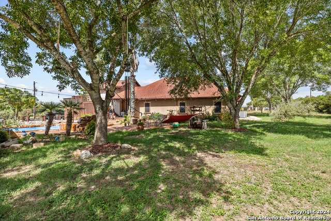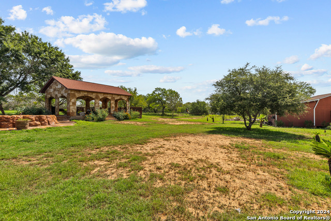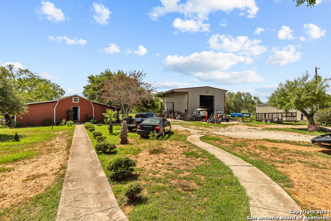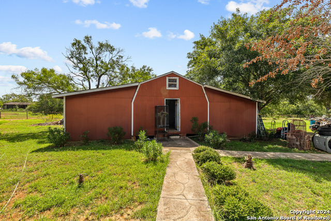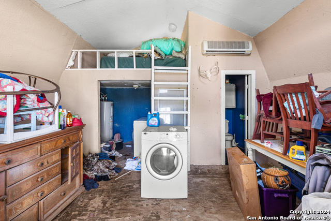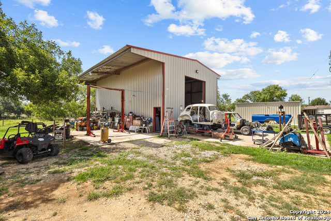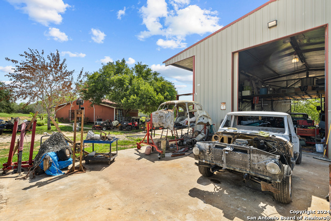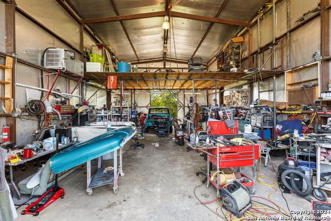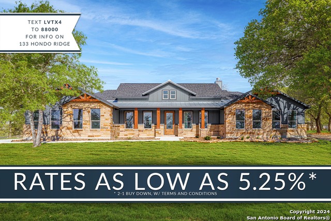424 Homecrest Dr, La Vernia, TX 78121
Property Photos
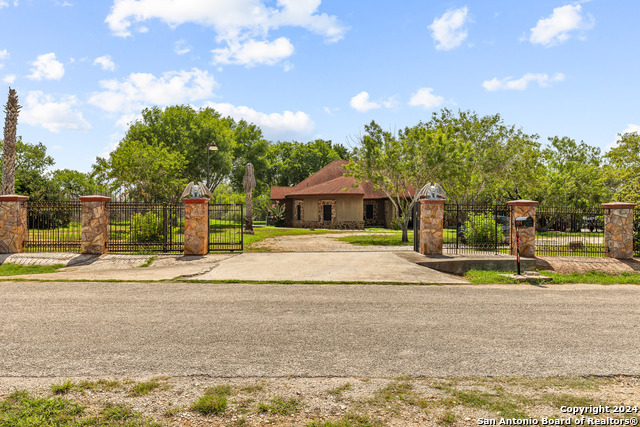
Would you like to sell your home before you purchase this one?
Priced at Only: $595,000
For more Information Call:
Address: 424 Homecrest Dr, La Vernia, TX 78121
Property Location and Similar Properties
- MLS#: 1817134 ( Single Residential )
- Street Address: 424 Homecrest Dr
- Viewed: 65
- Price: $595,000
- Price sqft: $211
- Waterfront: No
- Year Built: 2002
- Bldg sqft: 2819
- Bedrooms: 4
- Total Baths: 5
- Full Baths: 4
- 1/2 Baths: 1
- Garage / Parking Spaces: 2
- Days On Market: 76
- Additional Information
- County: WILSON
- City: La Vernia
- Zipcode: 78121
- Subdivision: Homestead
- District: La Vernia Isd.
- Elementary School: La Vernia
- Middle School: La Vernia
- High School: La Vernia
- Provided by: San Antonio Elite Realty
- Contact: Hector Mendes
- (210) 708-5493

- DMCA Notice
-
Description**seller ready to make a deal. Bring your buyers** custom built, mediterranean style estate in search of a king! Primary home plus two seperate effeciency appartments on property! Amazing one story home loaded with super high ceilings, accents, huge walk in closets, wet bar, multiple living areas, formal dining, a chefs kitchen, large custom designed iron doors. The kings custom master bedroom sports 16 foot ceilings, a custom bath both separate custom shower, separate custom tub with custom tile in lays, a huge custom walk in closet, vanities and more! Extra plus, 4 oversized bedrooms, 4 1/2 baths and two car garage plus 2 carports, circle drive and more! Overlooking the kings estate is a a large, high capacity balcony/deck! Enjoy, relax, entertain friends and family in the kings custom oasis, spa and pool! Keep your invited guests close and dry under the beautifully crafter stone and concrete gazebo wrapped by a custom wood patio deck for even more space, tables and guests! Outside main home on the 2nd level there is a attached guest suite separate from the main home with its own direct access to the 2nd floor deck overlooking the gorgeous custom pool and gazebo! 2. 81 acres of land and no hoa! The property also includes a large red barn with two large but separate storage areas and a attached efficiency apartment/loft complete with water/ac, bathroom. Also on the property is a very large metal workshop with two large roll up doors easily accommodate a large tracker trailer, rv, boats, cars and more! Workshop comes with 15 seer ac/heat, 120/240v, hot and cold water, sink and more! The kings estate is uniquely and unmistakably delineated as you approach the entrance with a custom stone and iron fence sporting accents and a electric /remote gate. In lavernia, just minutes to san antonio, hwys. Shopping, entertaining and more! Must walk the the king's estate to feel and see the majesty of this grand oasis! Are you that king this land seeks??? Hurry!
Payment Calculator
- Principal & Interest -
- Property Tax $
- Home Insurance $
- HOA Fees $
- Monthly -
Features
Building and Construction
- Apprx Age: 22
- Builder Name: Unknown
- Construction: Pre-Owned
- Exterior Features: 4 Sides Masonry, Stone/Rock, Stucco
- Floor: Ceramic Tile, Stone
- Foundation: Slab
- Other Structures: Barn(s), Gazebo, RV/Boat Storage, Shed(s), Storage, Workshop
- Roof: Heavy Composition
- Source Sqft: Appsl Dist
Land Information
- Lot Description: County VIew, Horses Allowed, Irregular, 2 - 5 Acres, Partially Wooded, Wooded, Mature Trees (ext feat), Secluded, Gently Rolling, Level
- Lot Improvements: Street Paved, Streetlights, Fire Hydrant w/in 500', Asphalt, County Road, Interstate Hwy - 1 Mile or less
School Information
- Elementary School: La Vernia
- High School: La Vernia
- Middle School: La Vernia
- School District: La Vernia Isd.
Garage and Parking
- Garage Parking: Two Car Garage, Side Entry, Oversized
Eco-Communities
- Water/Sewer: Water System, Septic
Utilities
- Air Conditioning: Three+ Central
- Fireplace: One, Living Room
- Heating Fuel: Electric
- Heating: Central, 3+ Units
- Utility Supplier Elec: GVEC
- Utility Supplier Grbge: BEST
- Utility Supplier Sewer: SEPTIC
- Utility Supplier Water: EAST CENTRAL
- Window Coverings: Some Remain
Amenities
- Neighborhood Amenities: None
Finance and Tax Information
- Days On Market: 201
- Home Owners Association Mandatory: None
- Total Tax: 7114.95
Rental Information
- Currently Being Leased: No
Other Features
- Accessibility: 2+ Access Exits, Int Door Opening 32"+, Entry Slope less than 1 foot, No Carpet, No Steps Down, Level Lot, Level Drive, First Floor Bath, Full Bath/Bed on 1st Flr, Stall Shower, Vehicle Transfer Area, Wheelchair Accessible
- Contract: Exclusive Right To Sell
- Instdir: Turn right onto Oriental Ave 0.1 mi. Turn right onto Dart St 381 ft. Turn right onto Floyd Ave. 472 ft 424 Homecrest, San Antonio, TX 78204
- Interior Features: One Living Area, Separate Dining Room, Eat-In Kitchen, Walk-In Pantry, Shop, Loft, Utility Room Inside, High Ceilings, Open Floor Plan, Laundry Main Level, Walk in Closets
- Legal Desc Lot: 59
- Legal Description: HOMESTEAD SUB, LOT 59, ACRES 2.189
- Occupancy: Owner
- Ph To Show: 210.222.2227
- Possession: Closing/Funding
- Style: Mediterranean
- Views: 65
Owner Information
- Owner Lrealreb: No
Similar Properties
Nearby Subdivisions
(rural_g32) Rural Nbhd Geo Reg
Camino Verde
Cibolo Ridge
Copper Creek Estates
Country Hills
Duran
Estates Of Quail Run
F Elua Sur
F Herrera Sur
Great Oaks
Homestead
Hondo Ridge
Hondo Ridge Subdivision
J Delgado Sur
J Delgado Sur Hemby Tr
J H San Miguel Sur
Jacobs Acres
La Vernia Crossing
Lake Valley Estates
Lake Vallley
Las Palomas
Las Palomas Country Club Est
Las Palomas Country Club Estat
Legacy Ranch
Millers Crossing
N/a
None
Oak Hollow Estates
Out/wilson Co
Riata Estates
Rosewood
Sendera Crossing
Stallion Ridge Estates
The Estates At Triple R Ranch
The Reserve At Legacy Ranch
The Settlement
The Timbers
The Timbers - Wilson Co
Triple R Ranch
U Sanders Sur
Vintage Oaks Ranch
Wells J A
Westfield Ranch - Wilson Count
Woodbridge Farms

- Millie Wang
- Premier Realty Group
- Mobile: 210.289.7921
- Office: 210.641.1400
- mcwang999@gmail.com


