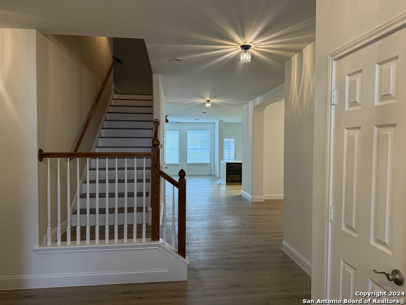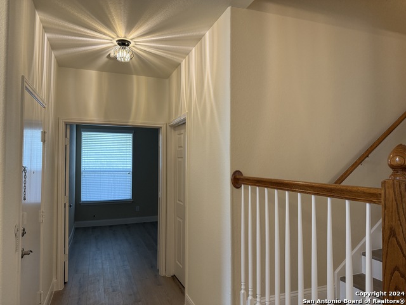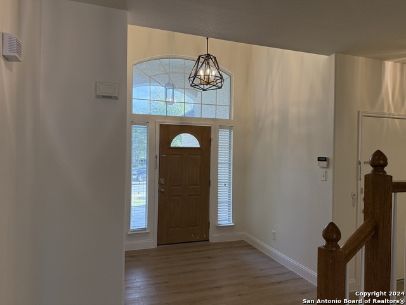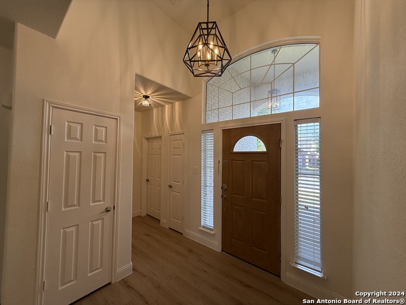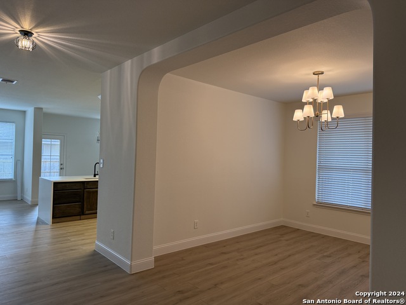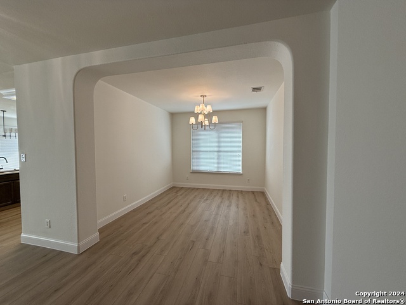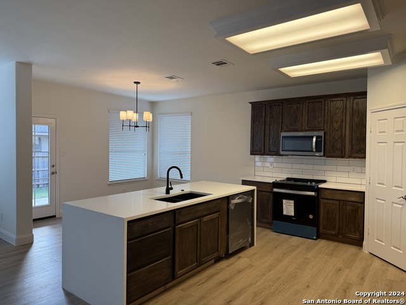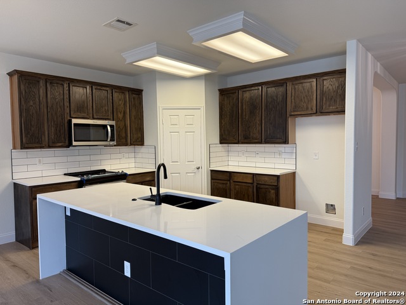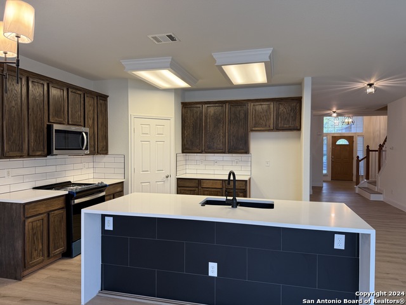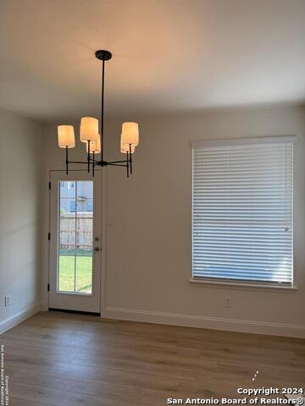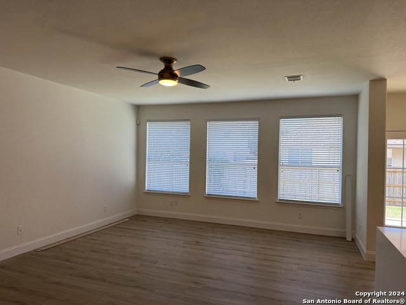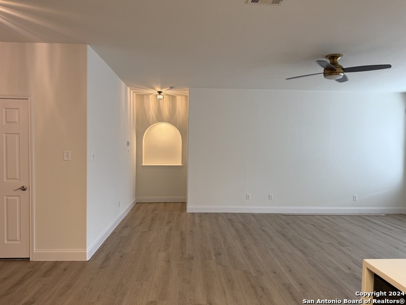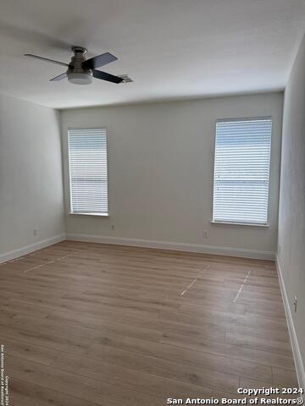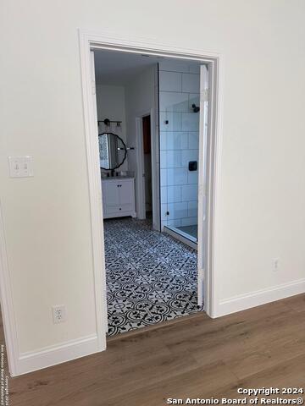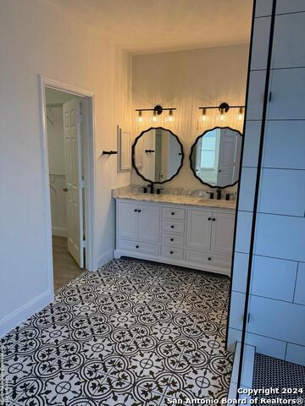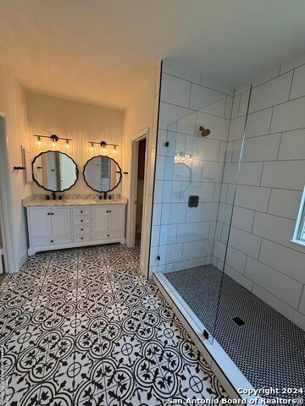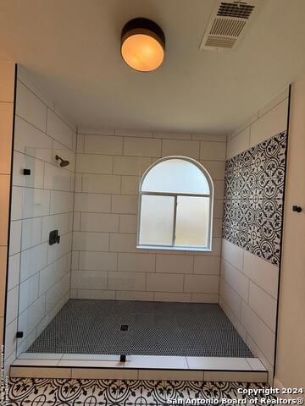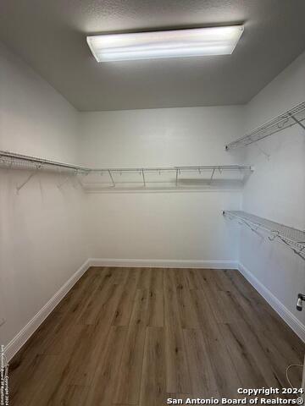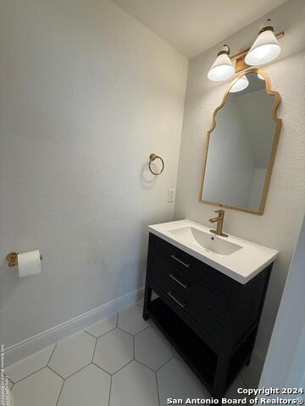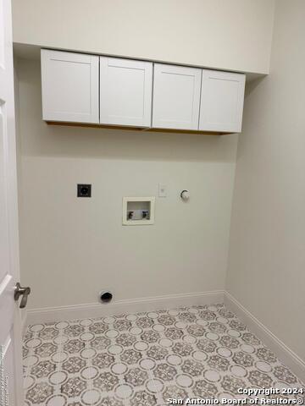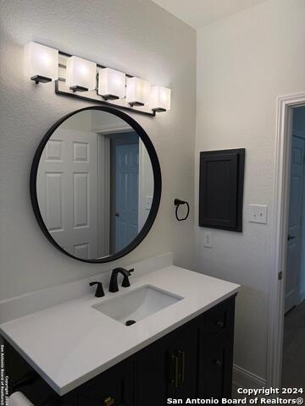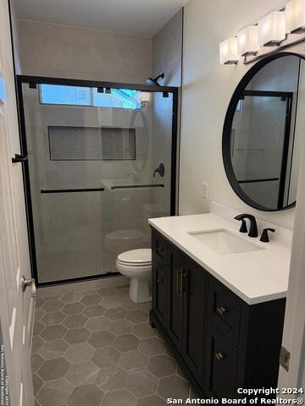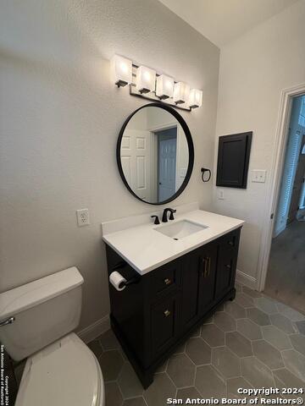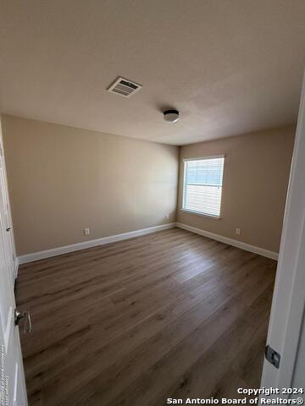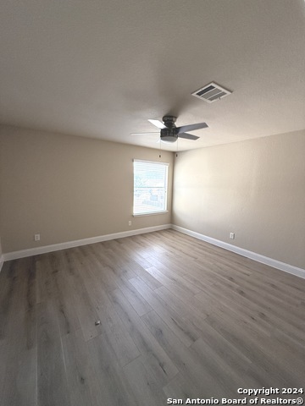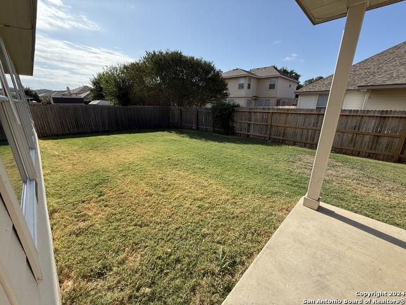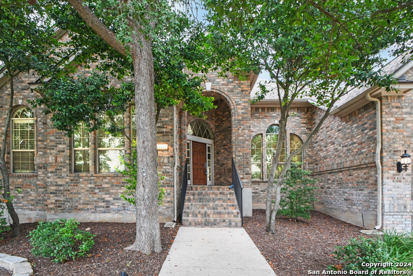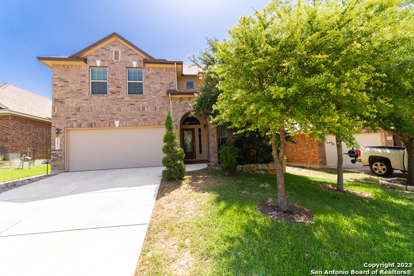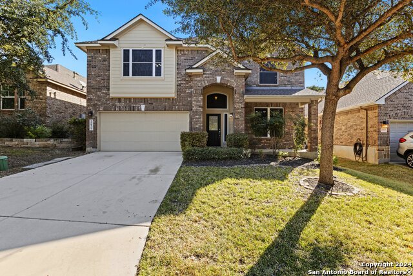8322 Bordeaux Bay, San Antonio, TX 78255
Property Photos
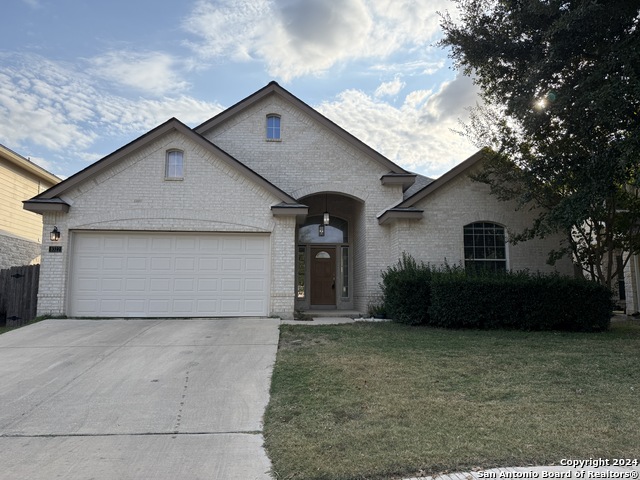
Would you like to sell your home before you purchase this one?
Priced at Only: $479,500
For more Information Call:
Address: 8322 Bordeaux Bay, San Antonio, TX 78255
Property Location and Similar Properties
- MLS#: 1817500 ( Single Residential )
- Street Address: 8322 Bordeaux Bay
- Viewed: 57
- Price: $479,500
- Price sqft: $174
- Waterfront: No
- Year Built: 2006
- Bldg sqft: 2748
- Bedrooms: 4
- Total Baths: 4
- Full Baths: 3
- 1/2 Baths: 1
- Garage / Parking Spaces: 2
- Days On Market: 72
- Additional Information
- County: BEXAR
- City: San Antonio
- Zipcode: 78255
- Subdivision: Walnut Pass
- District: Northside
- Elementary School: Aue
- Middle School: Hector Garcia
- High School: Louis D Brandeis
- Provided by: Resplendent Real Estate
- Contact: Jacob Gonzales
- (210) 275-9996

- DMCA Notice
-
DescriptionWelcome to this newly updated 4 bedroom, 3.5 bath home, located in the desirable Walnut Pass neighborhood. All bathrooms have been updated with new tile, plumbing fixtures and vanities. New light fixtures and flooring throughout the home, including 5 inch baseboards. Renovated kitchen with new white quartz counters, all new appliances, including a gas range and stainless steel dishwasher, and soft close cabinets. Primary bedroom is on the main level, along with two additional bedrooms and full bath, and powder room. Main level also includes a bonus room that can be used as an office. The upstairs has an additional bedroom, full bath, and living area perfect for guests or in law. Covered patio with ceiling fan in the easy to maintain backyard. Conveniently located minutes from elementary school, convenience store, and HEB. 10 minutes from The Rim and La Cantera.
Payment Calculator
- Principal & Interest -
- Property Tax $
- Home Insurance $
- HOA Fees $
- Monthly -
Features
Building and Construction
- Apprx Age: 18
- Builder Name: D.R Horton
- Construction: Pre-Owned
- Exterior Features: Brick, 3 Sides Masonry, Cement Fiber
- Floor: Ceramic Tile, Vinyl
- Foundation: Slab
- Kitchen Length: 12
- Roof: Composition
- Source Sqft: Appsl Dist
School Information
- Elementary School: Aue Elementary School
- High School: Louis D Brandeis
- Middle School: Hector Garcia
- School District: Northside
Garage and Parking
- Garage Parking: Two Car Garage
Eco-Communities
- Water/Sewer: Sewer System, City
Utilities
- Air Conditioning: One Central
- Fireplace: Not Applicable
- Heating Fuel: Electric
- Heating: Heat Pump
- Recent Rehab: Yes
- Utility Supplier Elec: CPS
- Utility Supplier Gas: CPS
- Utility Supplier Grbge: Tiger
- Utility Supplier Sewer: SAWS
- Utility Supplier Water: SAWS
- Window Coverings: All Remain
Amenities
- Neighborhood Amenities: Park/Playground, Sports Court, Basketball Court
Finance and Tax Information
- Days On Market: 59
- Home Owners Association Fee: 99
- Home Owners Association Frequency: Quarterly
- Home Owners Association Mandatory: Mandatory
- Home Owners Association Name: WALNUT PASS HOA
- Total Tax: 7796
Rental Information
- Currently Being Leased: No
Other Features
- Block: 13
- Contract: Exclusive Agency
- Instdir: BOERNE STAGE RD TO CROSS MOUNTAIN, LEFT ON PINEY WOOD RUN, LEFT ON SU VINO DAWN, RIGHT ON BORDEAUX BAY
- Interior Features: Two Living Area, Separate Dining Room, Eat-In Kitchen, Island Kitchen, Study/Library, Utility Room Inside, Open Floor Plan, Laundry Main Level
- Legal Description: CB 4712B BLK 13 LOT 8 (WALNUT PASS @ BOERNE STAGE UT-4) PLAT
- Occupancy: Vacant
- Ph To Show: 210-222-2227
- Possession: Closing/Funding, Negotiable
- Style: Two Story, Traditional
- Views: 57
Owner Information
- Owner Lrealreb: Yes
Similar Properties
Nearby Subdivisions
Babcock-scenic Lp/ih10
Cantera Hills
Canyons At Scenic Loop
Clearwater Ranch
Cross Mountain Ranch
Crossing At Two Creeks
Grandview
Hills And Dales
Hills_and_dales
Maverick Springs Ran
N/a
Red Robin
Reserve At Sonoma Verde
River Rock Ranch
Scenic Hills Estates
Scenic Oaks
Serene Hills
Sonoma Mesa
Sonoma Ranch
Sonoma Verde
Stage Run
Stagecoach Hills
Stagecoach Hills Est
Terra Mont
The Canyons At Scenic Loop
The Palmira
The Park At Creekside
The Ridge @ Sonoma Verde
Two Creeks
Two Creeks Unit 11 (enclave)
Two Creeks/crossing
Vistas At Sonoma
Walnut Pass
Westbrook Ii
Western Hills

- Millie Wang
- Premier Realty Group
- Mobile: 210.289.7921
- Office: 210.641.1400
- mcwang999@gmail.com


