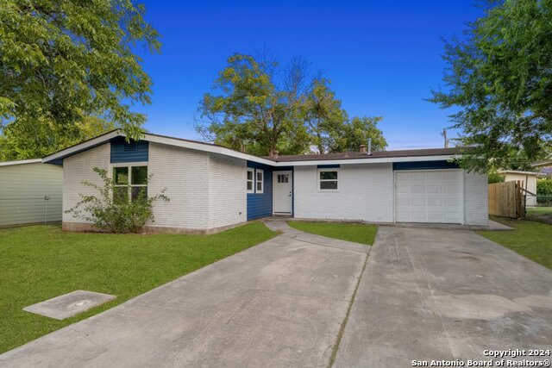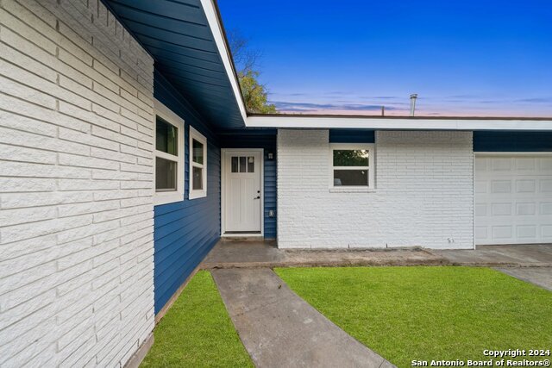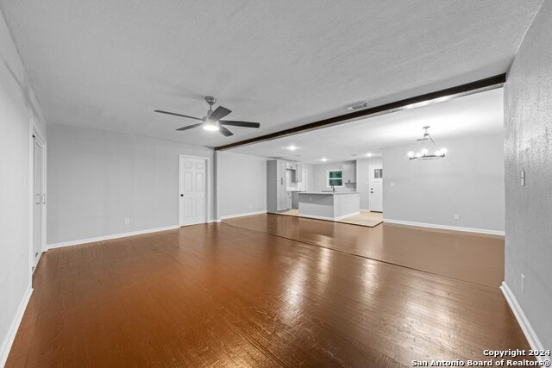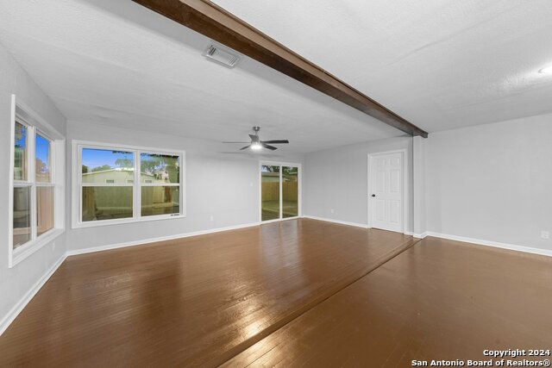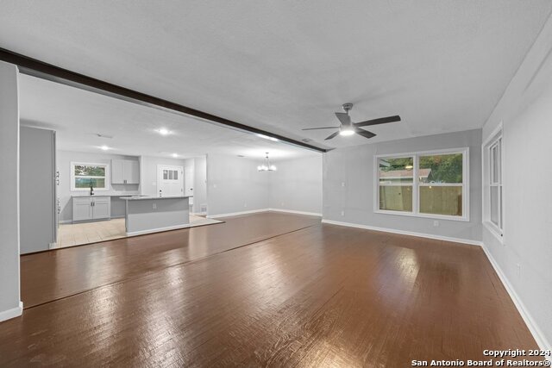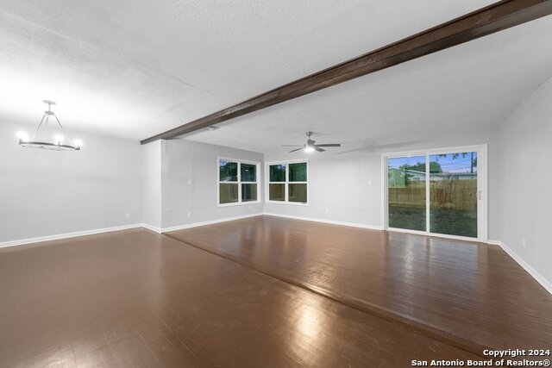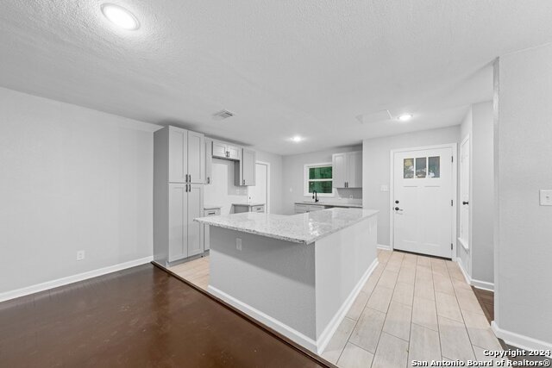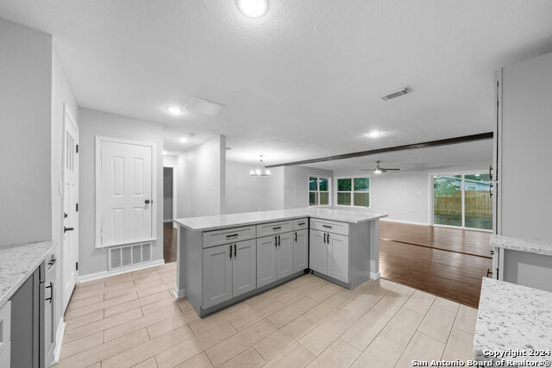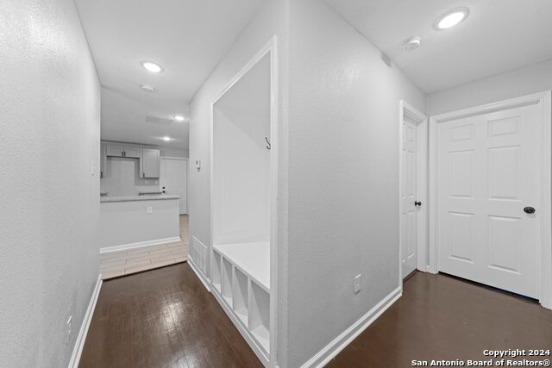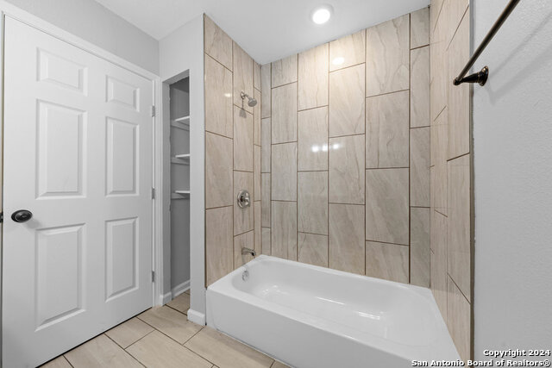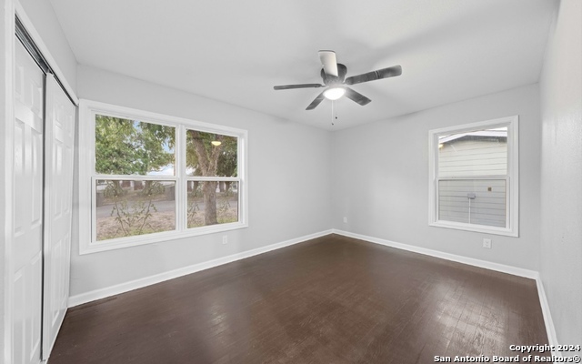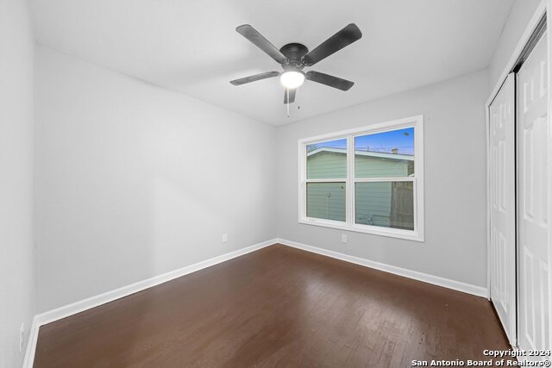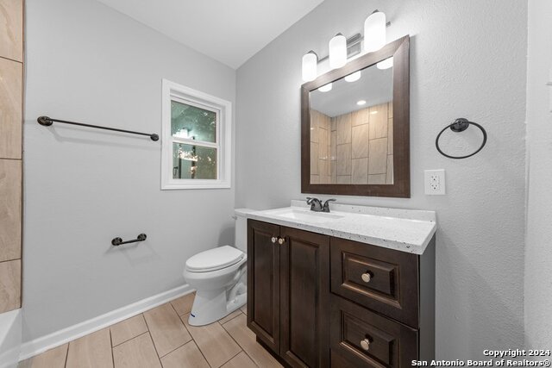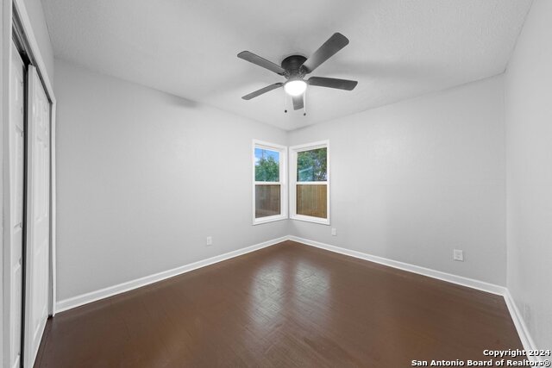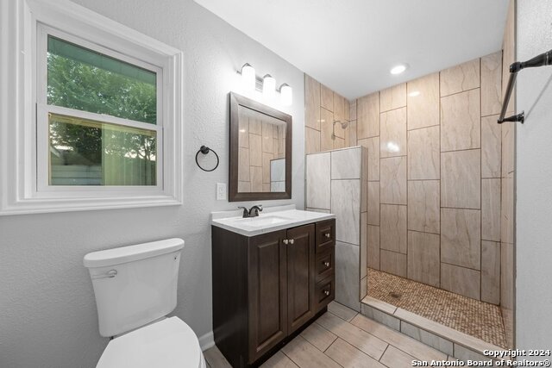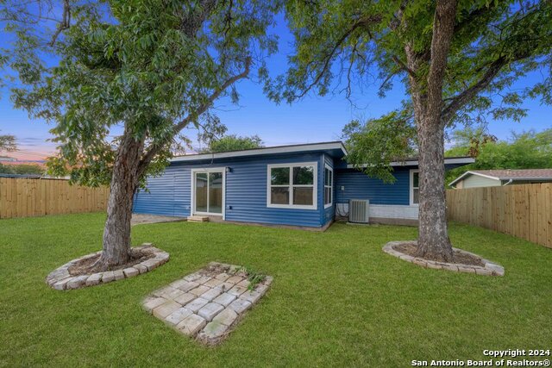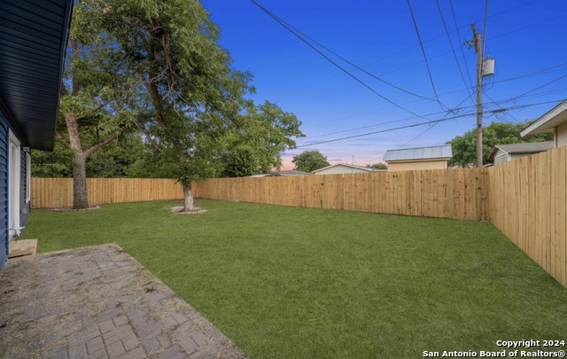718 Karen Ln, San Antonio, TX 78218
Property Photos
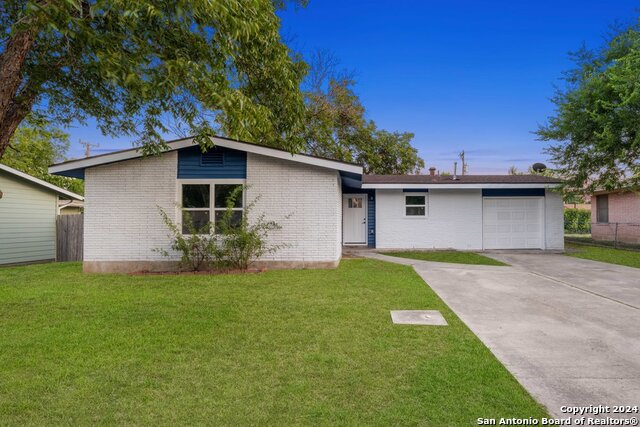
Would you like to sell your home before you purchase this one?
Priced at Only: $250,800
For more Information Call:
Address: 718 Karen Ln, San Antonio, TX 78218
Property Location and Similar Properties
- MLS#: 1817758 ( Single Residential )
- Street Address: 718 Karen Ln
- Viewed: 36
- Price: $250,800
- Price sqft: $136
- Waterfront: No
- Year Built: 1957
- Bldg sqft: 1843
- Bedrooms: 4
- Total Baths: 2
- Full Baths: 2
- Garage / Parking Spaces: 1
- Days On Market: 62
- Additional Information
- County: BEXAR
- City: San Antonio
- Zipcode: 78218
- Subdivision: Wilshire Estates
- District: North East I.S.D
- Elementary School: Wilshire
- Middle School: Garner
- High School: Macarthur
- Provided by: Keller Williams Heritage
- Contact: Rebekah Hamon
- (210) 718-8570

- DMCA Notice
-
Description***Price Improvement $250,800*** ** Open House 12pm 4pm Dec 21st ** Experience modern elegance fused with timeless charm in this beautifully renovated 4 bedroom, 2 bathroom, single story home. From the moment you step inside, you'll appreciate the seamless blend of thoughtful upgrades and classic touches. The master suite boasts a walk in shower enhanced with premium custom tempered glass door, adding a spa like feel to your daily routine. Throughout the home, soft close cabinetry provides a touch of luxury and quiet convenience. Original hardwood floors stretch across the open concept living space, preserving the home's warmth and character to its modern design. Outdoors, enjoy the privacy and tranquility provided by a fully enclosed fence. Additional features include a spacious garage and plenty of storage options to suit your needs. With quality craftsmanship at every turn, this home feels as good as it looks. Perfectly located just minutes from the heart of downtown, this rare find offers the ideal blend of comfort, style, and accessibility. Don't wait schedule your showing today before it's gone!
Payment Calculator
- Principal & Interest -
- Property Tax $
- Home Insurance $
- HOA Fees $
- Monthly -
Features
Building and Construction
- Apprx Age: 67
- Builder Name: N/A
- Construction: Pre-Owned
- Exterior Features: Vinyl
- Floor: Wood
- Foundation: Slab
- Kitchen Length: 10
- Roof: Composition
- Source Sqft: Appsl Dist
School Information
- Elementary School: Wilshire
- High School: Macarthur
- Middle School: Garner
- School District: North East I.S.D
Garage and Parking
- Garage Parking: One Car Garage
Eco-Communities
- Water/Sewer: City
Utilities
- Air Conditioning: One Central
- Fireplace: Not Applicable
- Heating Fuel: Natural Gas
- Heating: Central
- Utility Supplier Elec: CPS
- Utility Supplier Gas: SAWS
- Utility Supplier Grbge: SAWS
- Utility Supplier Sewer: SAWS
- Utility Supplier Water: SAWS
- Window Coverings: None Remain
Amenities
- Neighborhood Amenities: None
Finance and Tax Information
- Days On Market: 131
- Home Owners Association Mandatory: None
- Total Tax: 4682
Other Features
- Contract: Exclusive Right To Sell
- Instdir: IH-35 N - exit 164A toward Rittiman, take rittiman to Grantham to Karen.
- Interior Features: One Living Area, Separate Dining Room, Eat-In Kitchen, Breakfast Bar, Walk-In Pantry, Study/Library, Utility Room Inside, 1st Floor Lvl/No Steps, Open Floor Plan, High Speed Internet, All Bedrooms Downstairs, Laundry in Garage
- Legal Description: Ncb 12345 Blk 9 Lot 5
- Occupancy: Home Tender
- Ph To Show: 2102222227
- Possession: Closing/Funding
- Style: One Story
- Views: 36
Owner Information
- Owner Lrealreb: Yes
Nearby Subdivisions
Camelot
Camelot 1
Camelot I
East Terrell Heights
East Terrell Hills
East Terrell Hills Heights
East Terrell Hills Ne
East Village
East Village Jdne
Estrella
Fairfield
North Alamo Height
North Alamo Heights
North Star Hills Ne
Northeast Crossing
Northeast Crossing Tif 2
Oakwell Farms
Park Village
Terrell Heights
Terrell Hills
Wilshire
Wilshire Estates
Wilshire Park
Wilshire Terrace
Wood Glen

- Millie Wang
- Premier Realty Group
- Mobile: 210.289.7921
- Office: 210.641.1400
- mcwang999@gmail.com


