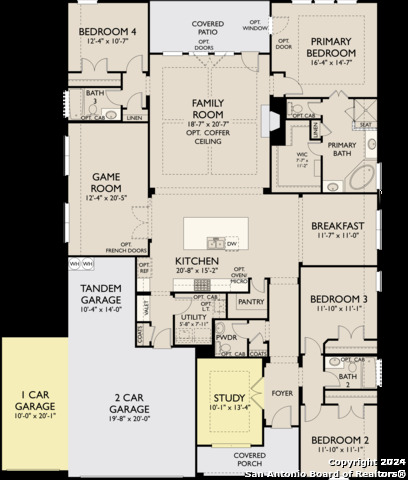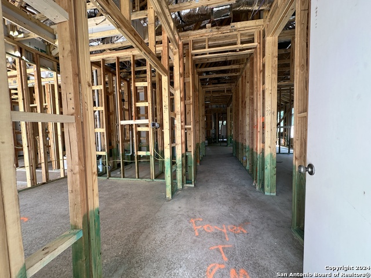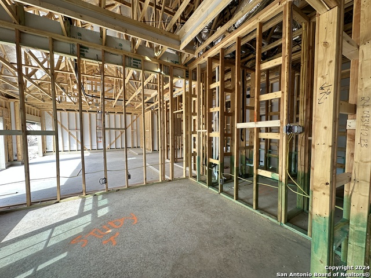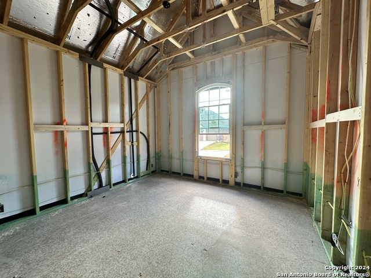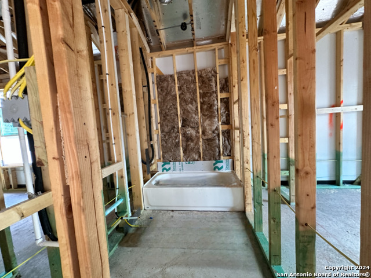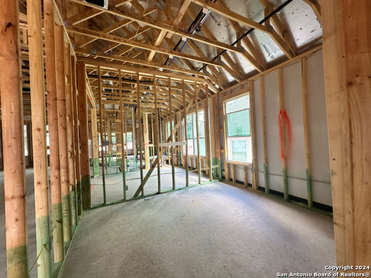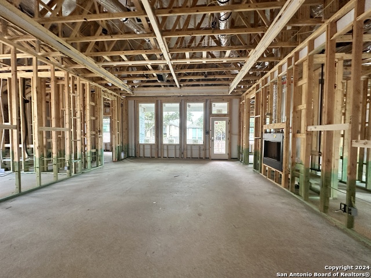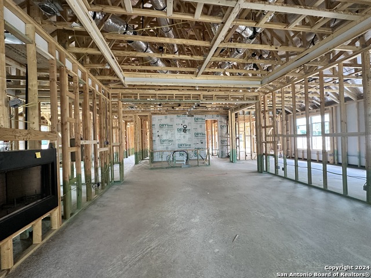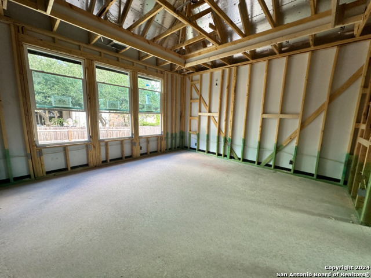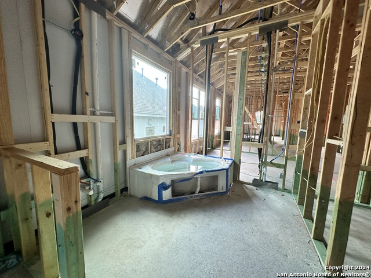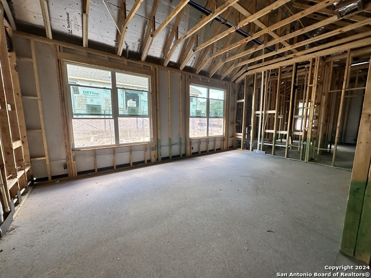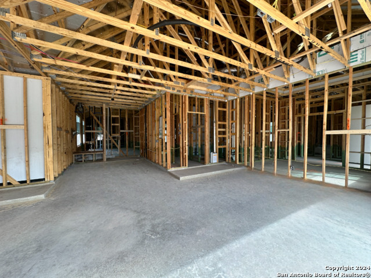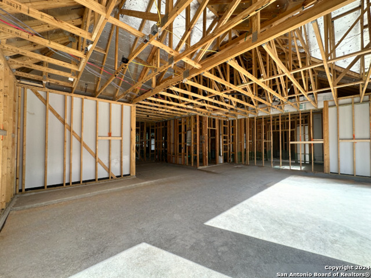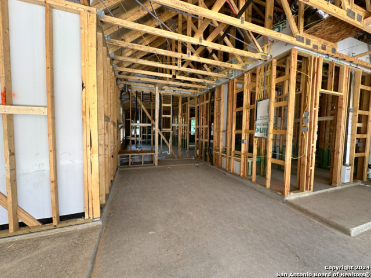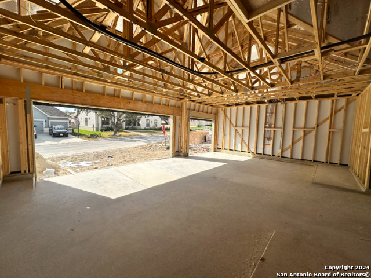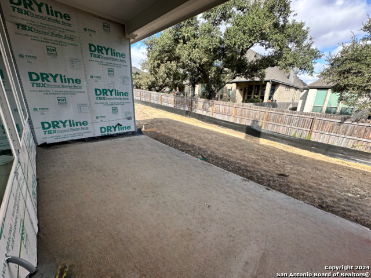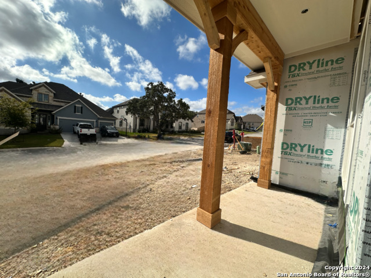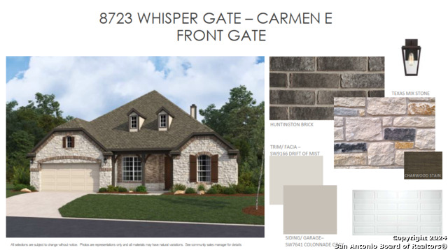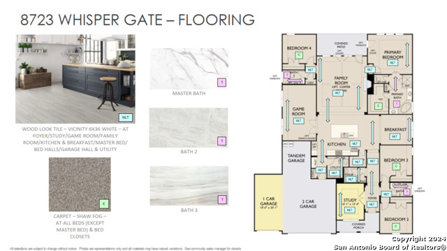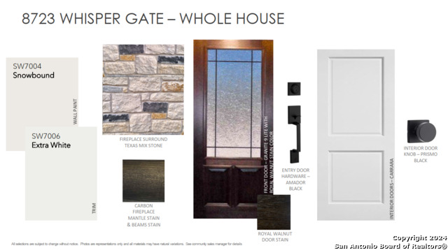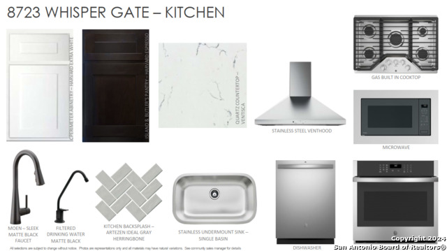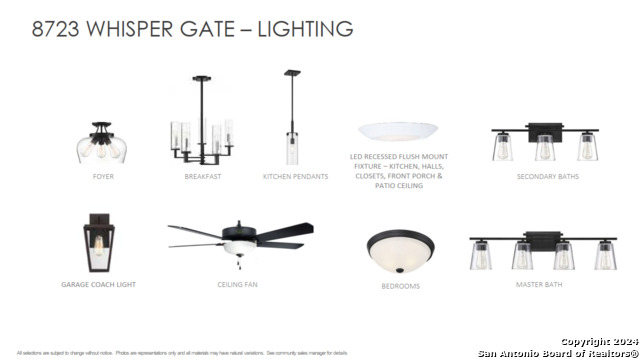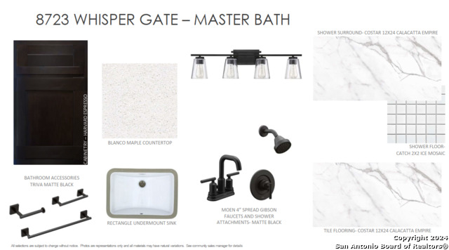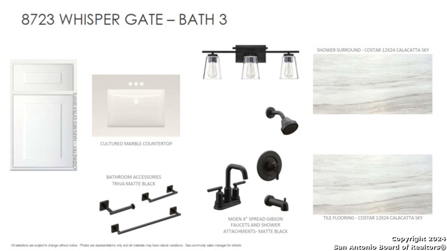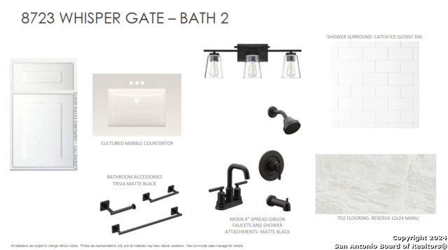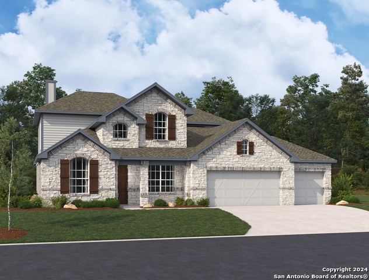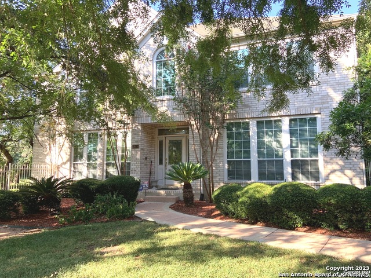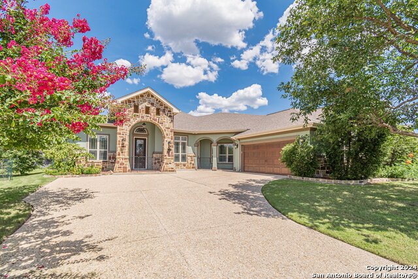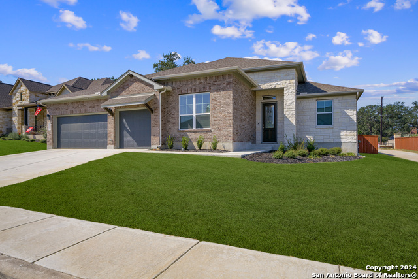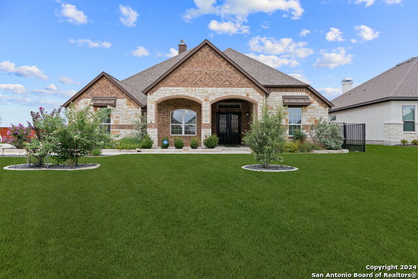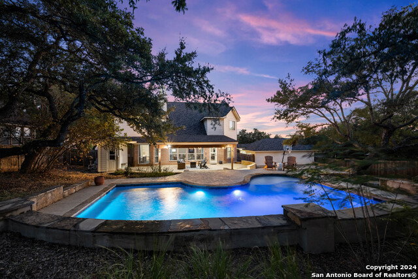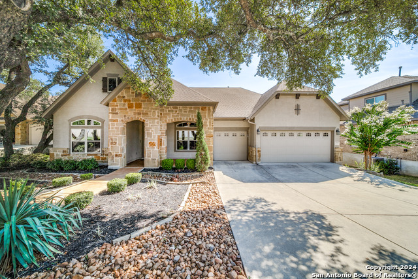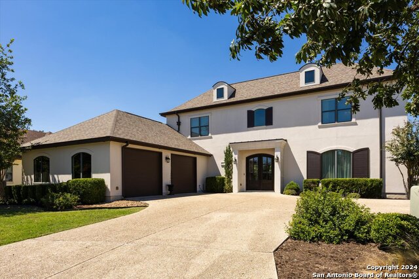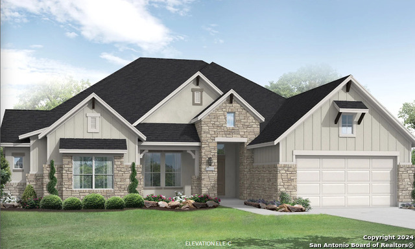8723 Whisper Gate, Fair Oaks Ranch, TX 78015
Property Photos
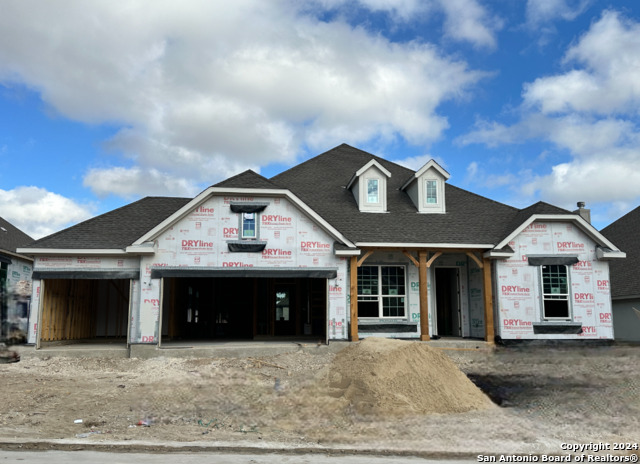
Would you like to sell your home before you purchase this one?
Priced at Only: $691,990
For more Information Call:
Address: 8723 Whisper Gate, Fair Oaks Ranch, TX 78015
Property Location and Similar Properties
- MLS#: 1818366 ( Single Residential )
- Street Address: 8723 Whisper Gate
- Viewed: 23
- Price: $691,990
- Price sqft: $242
- Waterfront: No
- Year Built: 2024
- Bldg sqft: 2858
- Bedrooms: 4
- Total Baths: 3
- Full Baths: 3
- Garage / Parking Spaces: 3
- Days On Market: 59
- Additional Information
- County: KENDALL
- City: Fair Oaks Ranch
- Zipcode: 78015
- Subdivision: Front Gate
- District: Boerne
- Elementary School: Van Raub
- Middle School: Boerne S
- High School: Champion
- Provided by: eXp Realty
- Contact: Dayton Schrader
- (210) 757-9785

- DMCA Notice
-
DescriptionExperience a stunning 4 bed, 3 bath home featuring a study, game room, separate dining room, gourmet kitchen with a walk in pantry. A spacious primary suite with private bath and walk in closet. Fully sodded yard with covered patio, sprinkler system, and privacy fence. Complete with a 3 car tandem garage with an additional bay.
Payment Calculator
- Principal & Interest -
- Property Tax $
- Home Insurance $
- HOA Fees $
- Monthly -
Features
Building and Construction
- Builder Name: ASHTON WOODS
- Construction: New
- Exterior Features: Brick, 4 Sides Masonry, Stone/Rock
- Floor: Carpeting, Ceramic Tile
- Foundation: Slab
- Kitchen Length: 20
- Roof: Composition
- Source Sqft: Bldr Plans
Land Information
- Lot Improvements: Street Paved, Curbs, Streetlights
School Information
- Elementary School: Van Raub
- High School: Champion
- Middle School: Boerne Middle S
- School District: Boerne
Garage and Parking
- Garage Parking: Three Car Garage, Attached
Eco-Communities
- Energy Efficiency: 13-15 SEER AX, Programmable Thermostat, 12"+ Attic Insulation, Double Pane Windows, Energy Star Appliances, Radiant Barrier, Low E Windows, Ceiling Fans
- Green Certifications: HERS Rated, HERS 0-85
- Green Features: Low Flow Commode, Mechanical Fresh Air
- Water/Sewer: Water System, Sewer System
Utilities
- Air Conditioning: Two Central
- Fireplace: One, Family Room, Gas
- Heating Fuel: Natural Gas
- Heating: Central
- Utility Supplier Elec: CPS
- Utility Supplier Gas: Grey Forest
- Utility Supplier Grbge: Allied Waste
- Utility Supplier Sewer: SAWS
- Utility Supplier Water: SAWS
- Window Coverings: All Remain
Amenities
- Neighborhood Amenities: Controlled Access, Jogging Trails
Finance and Tax Information
- Days On Market: 57
- Home Owners Association Fee 2: 530
- Home Owners Association Fee: 125
- Home Owners Association Frequency: Annually
- Home Owners Association Mandatory: Mandatory
- Home Owners Association Name: FAIR OAKS RANCH HOA
- Home Owners Association Name2: FRONT GATE HOA
- Home Owners Association Payment Frequency 2: Annually
Rental Information
- Currently Being Leased: No
Other Features
- Accessibility: First Floor Bath, Full Bath/Bed on 1st Flr, First Floor Bedroom
- Contract: Exclusive Right To Sell
- Instdir: Take IH10 West to the Fair Oaks Ranch Exit. Turn right onto Fair Oaks Ranch Parkway. Turn left at entry to Front Gate. Continue on main road and model will be on your right.
- Interior Features: One Living Area, Separate Dining Room, Eat-In Kitchen, Two Eating Areas, Island Kitchen, Breakfast Bar, Walk-In Pantry, Study/Library, Game Room, Utility Room Inside, High Ceilings, Open Floor Plan, Cable TV Available, High Speed Internet, Laundry Main Level, Walk in Closets
- Legal Desc Lot: 434
- Legal Description: CB 4709S (FRONT GATE UT-1), BLOCK 0, LOT 434
- Miscellaneous: Taxes Not Assessed, Under Construction, As-Is
- Occupancy: Vacant
- Ph To Show: 210-756-2552
- Possession: Closing/Funding
- Style: One Story, Traditional
- Views: 23
Owner Information
- Owner Lrealreb: No
Similar Properties

- Millie Wang
- Premier Realty Group
- Mobile: 210.289.7921
- Office: 210.641.1400
- mcwang999@gmail.com


